[[bpstrwcotob]]
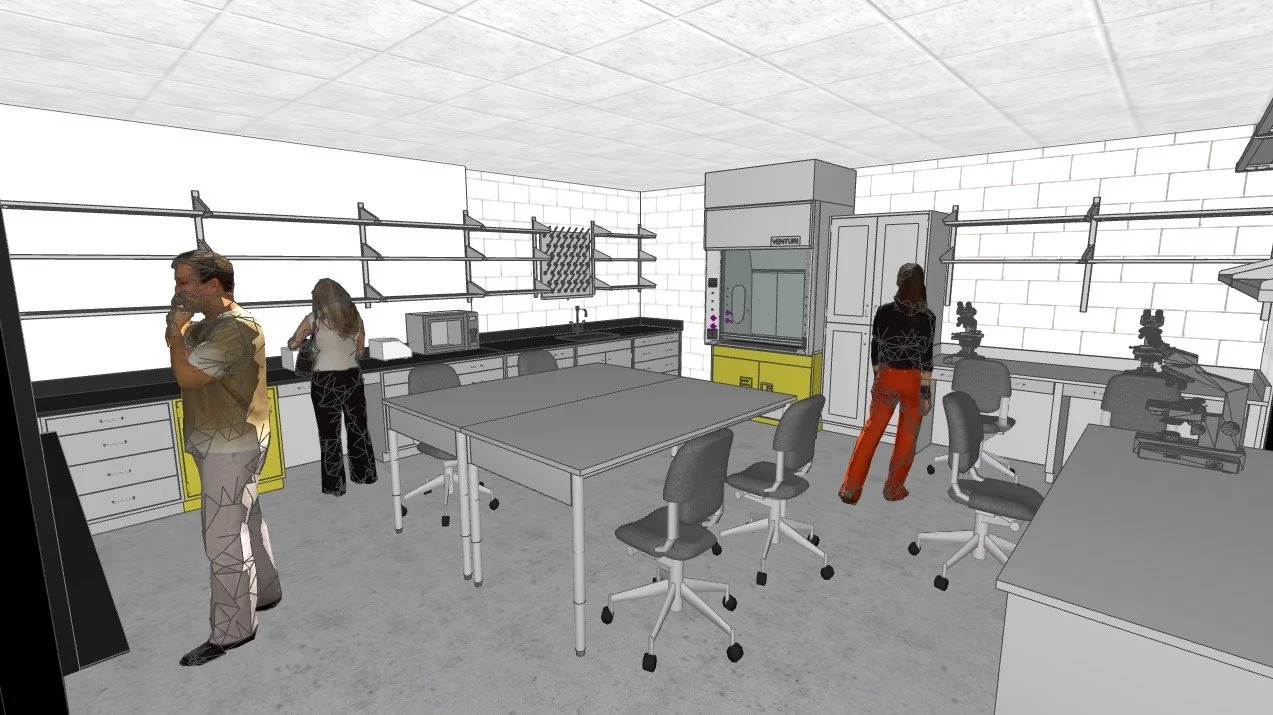
Modernizing a Mid-Century Lab for Current Research
The University of Louisville’s 1969-era Life Sciences Building is closed for a major renovation, replacing outdated mechanical, electrical, plumbing, and safety systems to modernize the facility, improve reliability, and support research and teaching well into the future
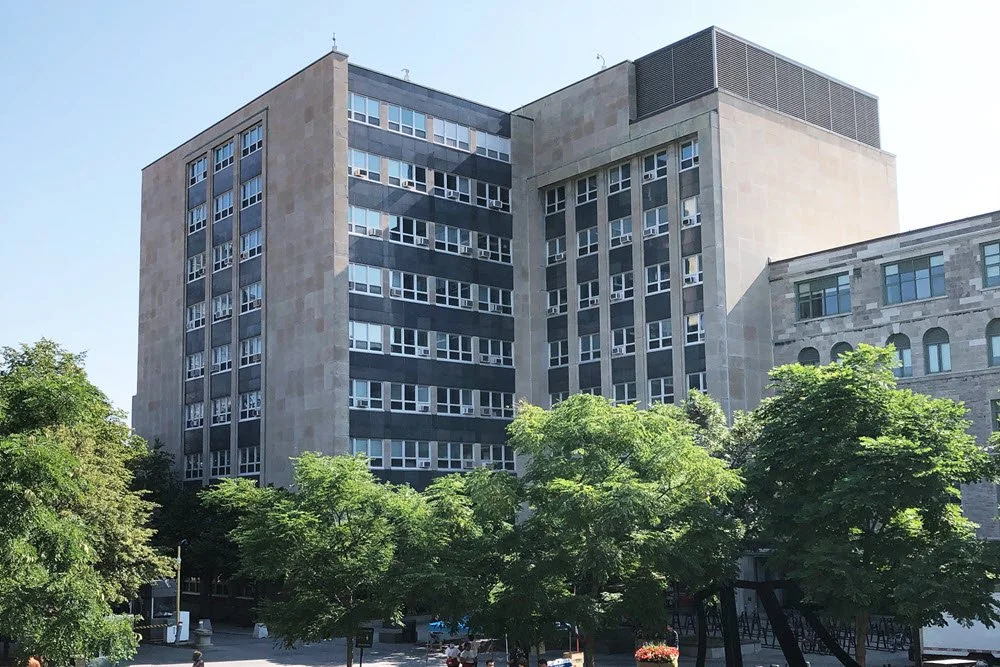
Planning for Sensitivity: Temperature, Vibration, and Power in Legacy Labs
Inside a 75-year-old, fully occupied academic building, McGill University is modernizing photonics labs while tackling challenges related to vibration, environmental control, and legacy infrastructure
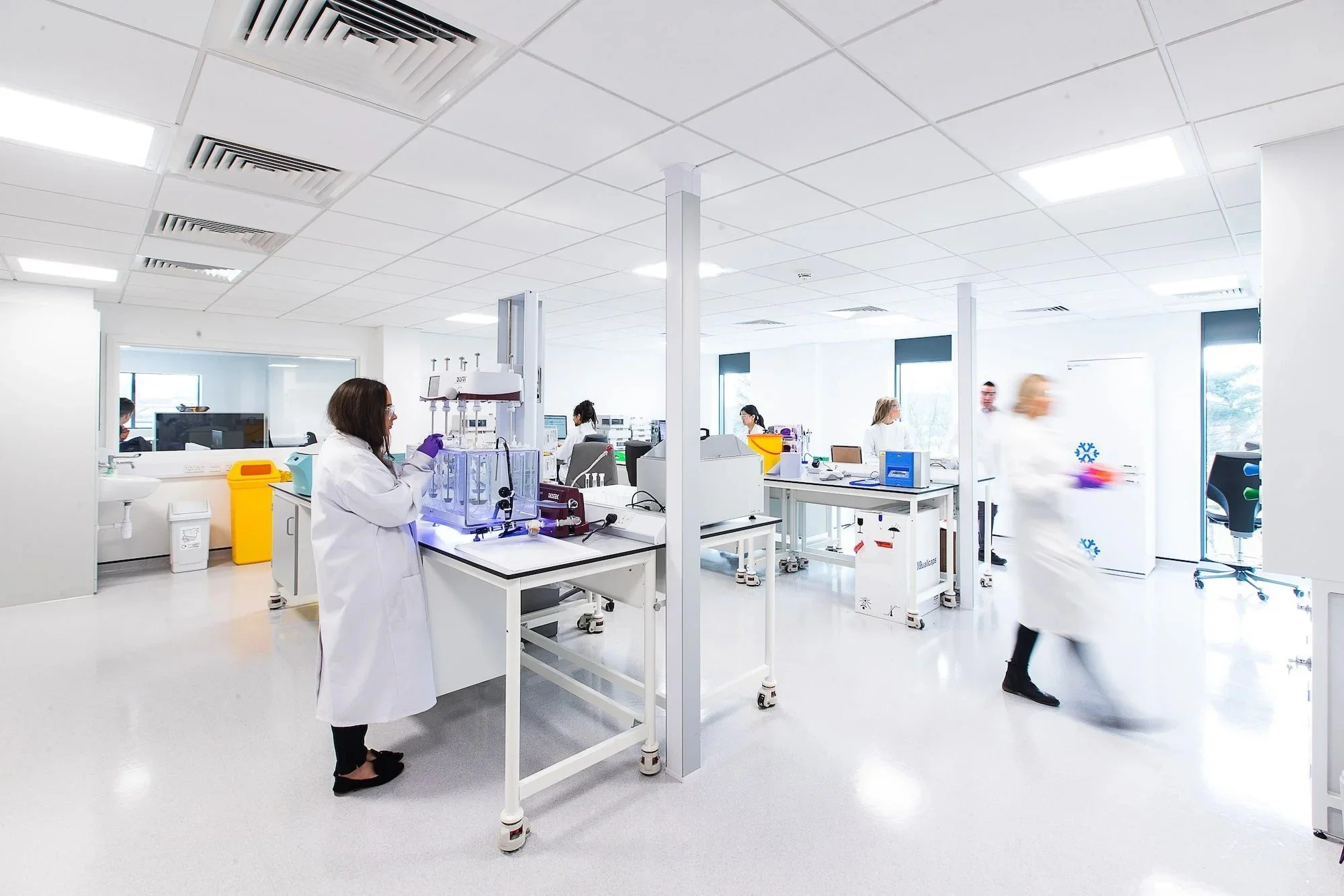
Lab Space That Works: Lessons for Start-Ups and Incubators
Start-up labs and incubators face a unique challenge: building spaces that support groundbreaking research while meeting real-world operational and leasing demands
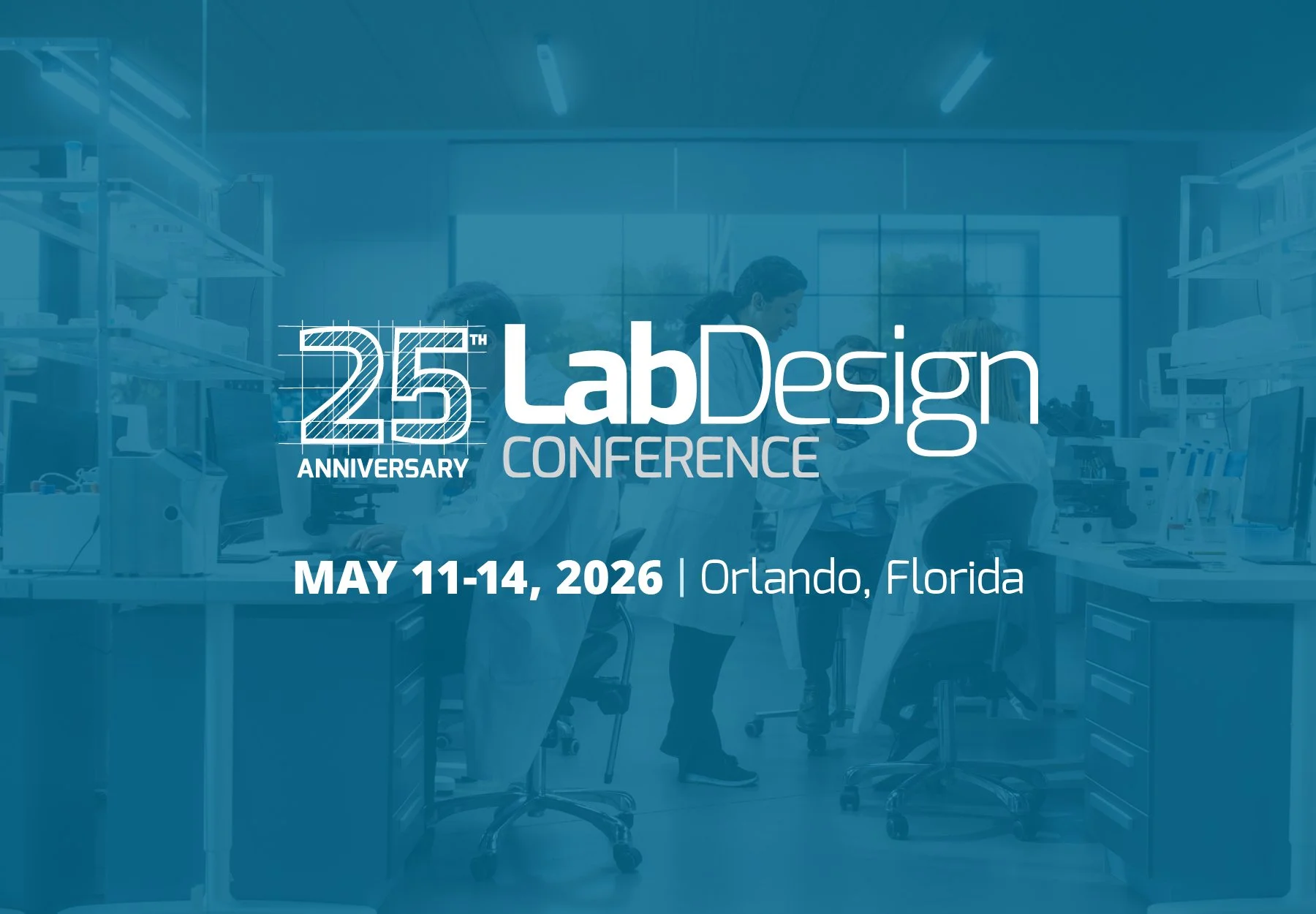
Planning a Lab Renovation or Retrofit? Here’s Why You Should Attend the 2026 Lab Design Conference
The 2026 Lab Design Conference brings together real-world lessons, practical education, and peer insight to help renovation teams navigate the constraints, risks, and complexities of updating laboratory spaces—without disrupting the people and science that depend on them
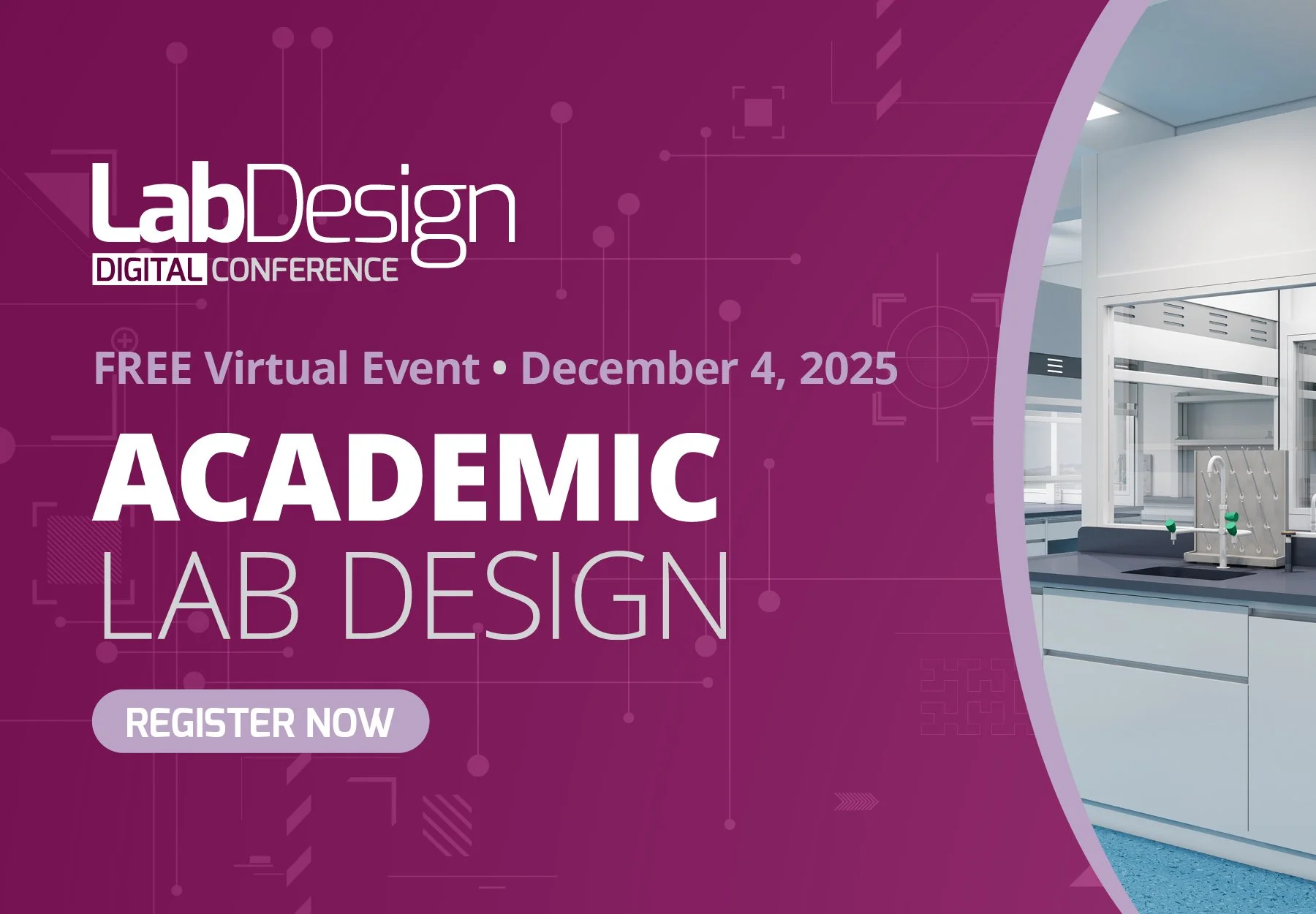
Implementing Ventilation Risk Assessment and Energy Improvements in a Renovated Academic Lab
A recent academic teaching lab renovation, presented in a webinar at the Academic Lab Design Digital Conference, illustrates how a structured Laboratory Ventilation Risk Assessment, early stakeholder engagement, and targeted HVAC upgrades can help institutions modernize aging labs by balancing teaching needs, safety requirements, and energy performance goals
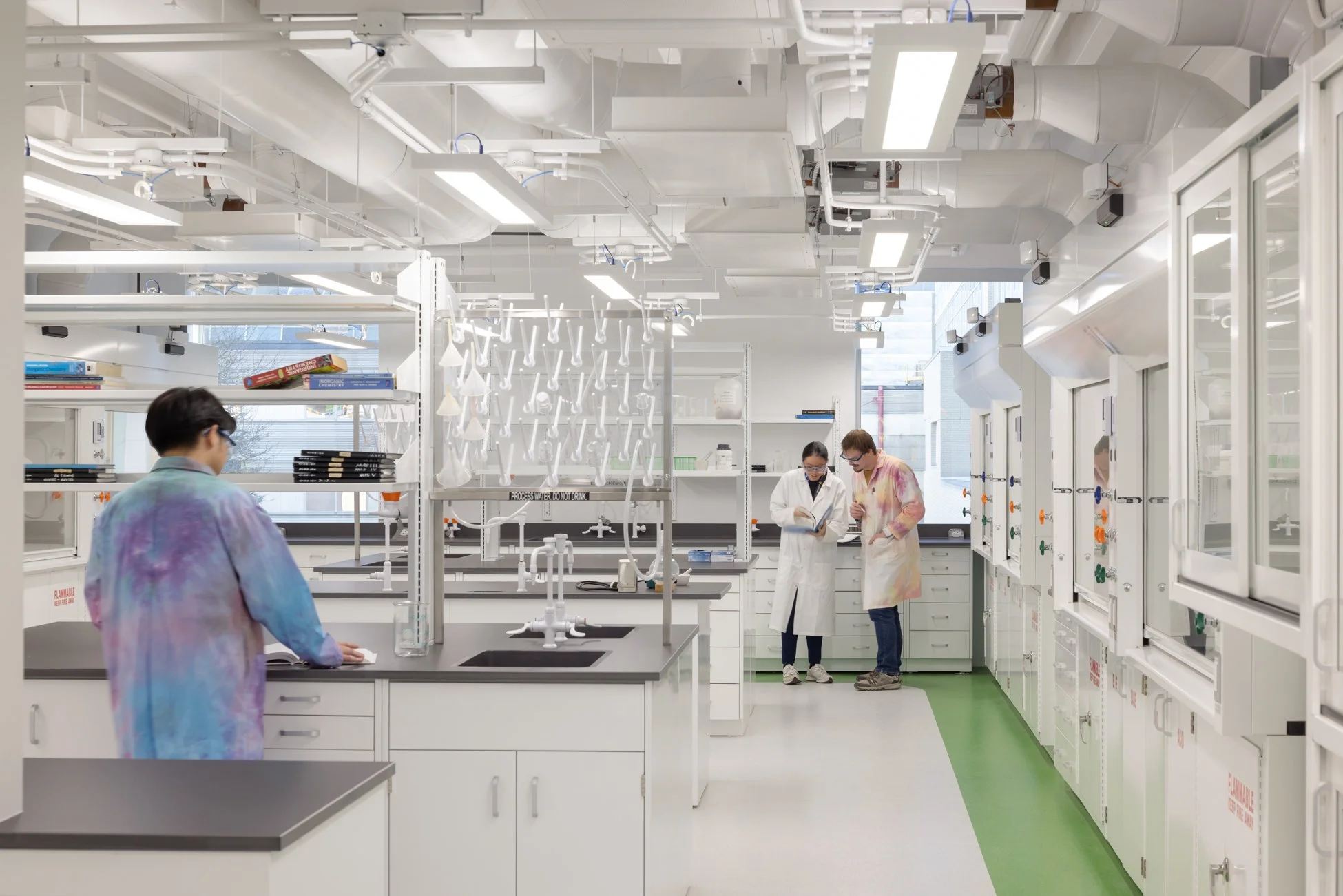
Modernizing Mid-Century Research Buildings
Modernizing mid-century research buildings requires updating infrastructure and lab systems for safety, efficiency, and collaboration while preserving architectural character and enabling flexible, future-ready research spaces

Rethinking the Retrofit: How Collaboration Transformed an Aging Academic Lab
A collaborative, leadership-driven renovation at Louisiana State University reshaped an aging academic building into a flexible, future-ready research environment—insights shared in a free, on-demand webinar available through Lab Design’s Academic Lab Design Digital Conference
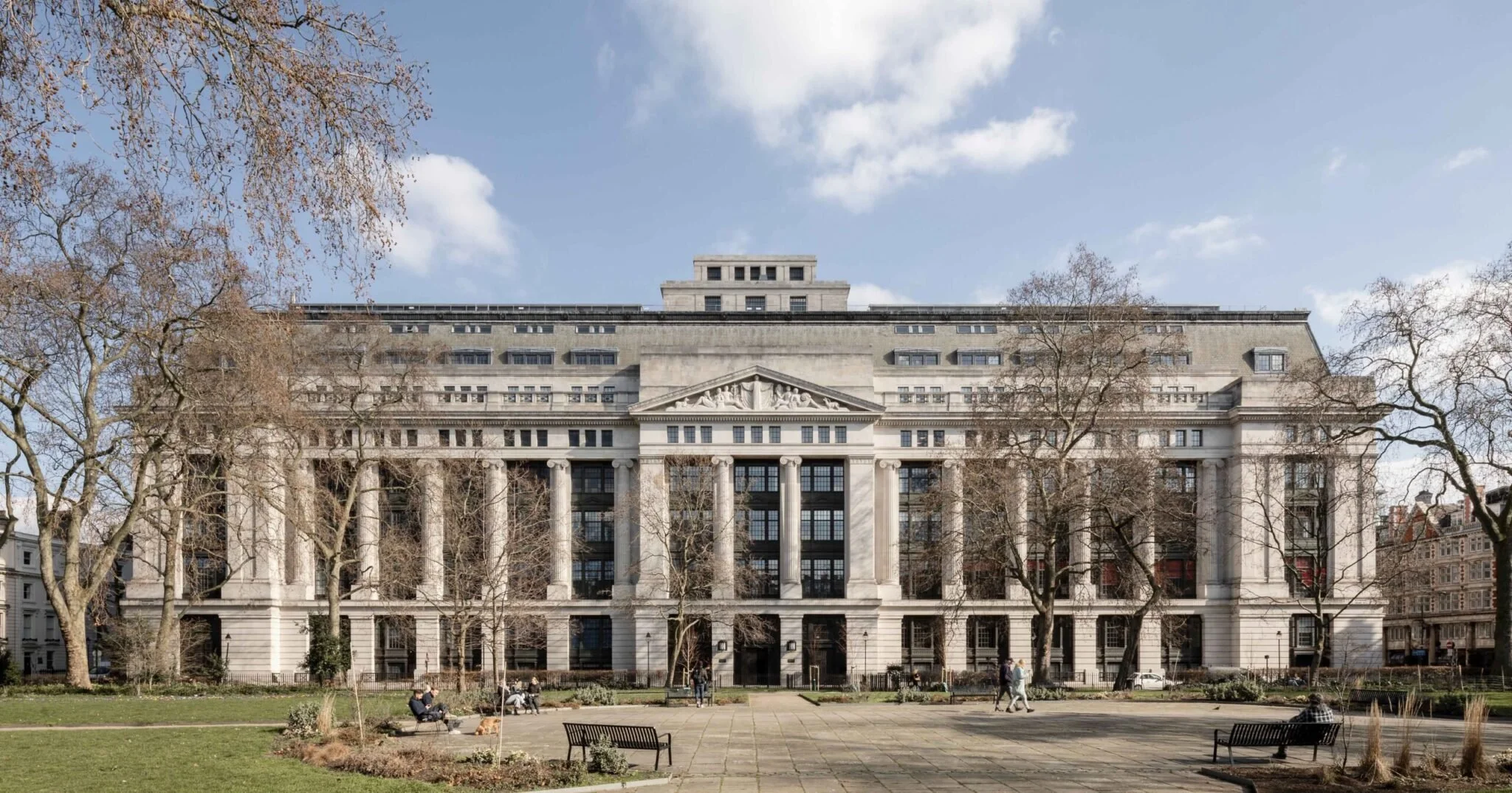
Reimagining a Historic London Landmark for Life Sciences Innovation
Victoria House, a restored Grade II listed building in London’s Bloomsbury Square, combines flexible lab and office spaces, shared high-value equipment, and heritage architecture to support life sciences companies of all sizes while prioritizing adaptability, sustainability, and collaborative ecosystems
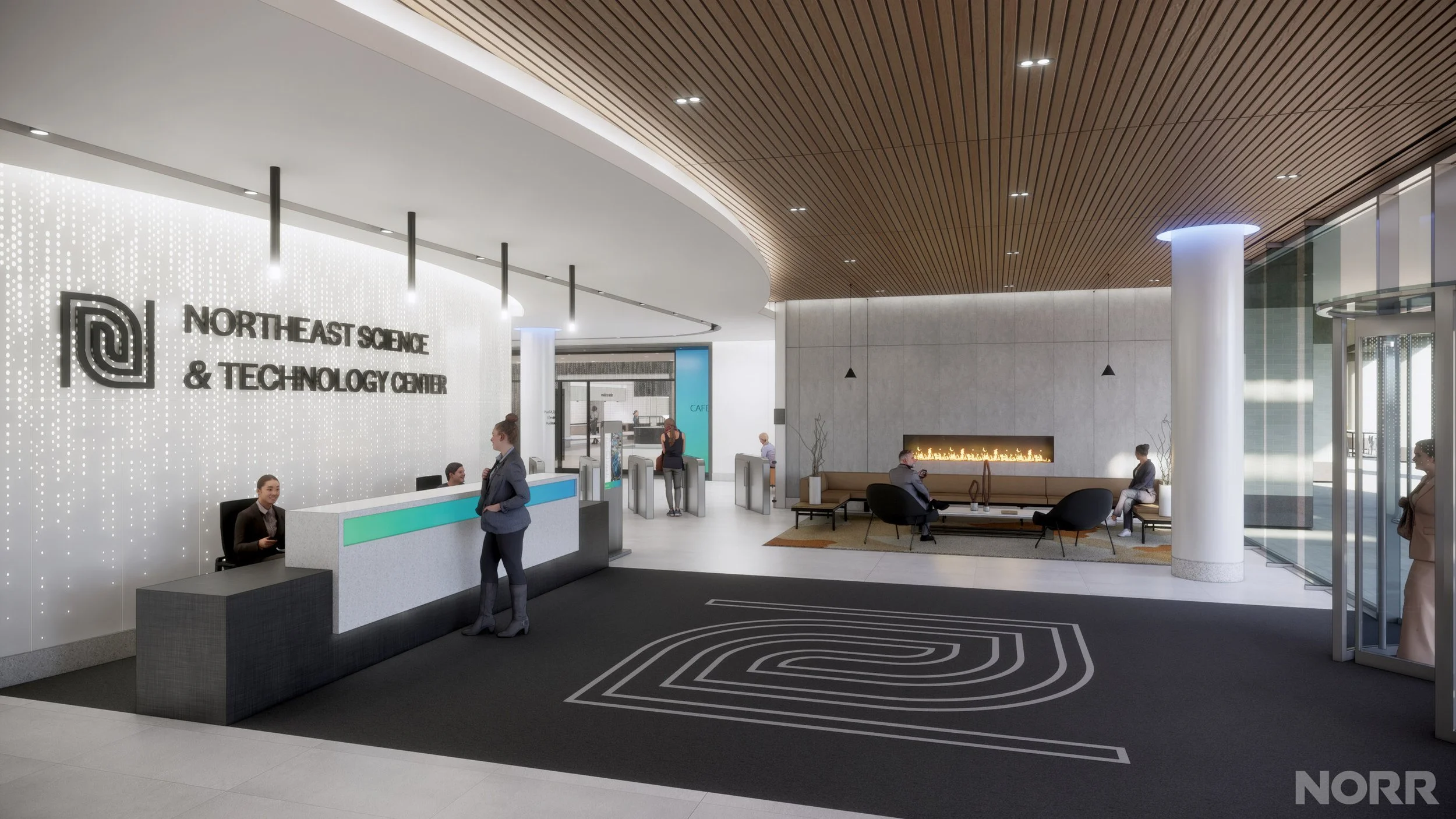
Renovation Elevates Life Science Campus Experience
The NEST Center is renovating over 75,000 sf of amenity and common space at its 15 NEST building in New Jersey to enhance collaboration and tenant experience, while partnering with a polytechnic university and other tenants to advance research, innovation, and high-spec laboratory operations

Lab Renovation Enhances Learning, Safety, and Technology Integration
The University of Wisconsin-Stout completed a $7.4 million, two-phase renovation of its Jarvis Hall laboratories, upgrading infrastructure, technology, and safety while maintaining active teaching and research operations
