[[bpstrwcotob]]
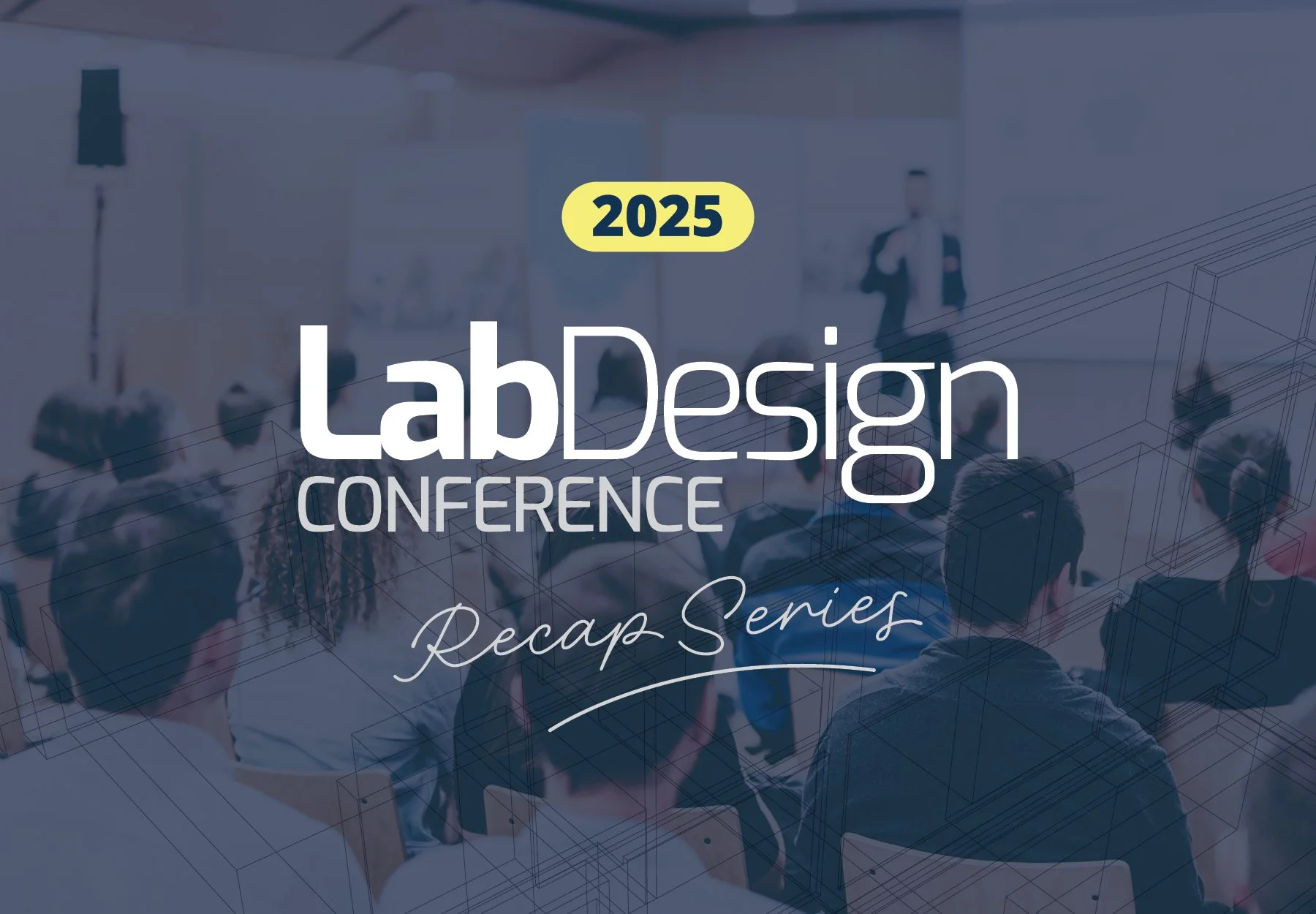
cGMP and Fossil Fuel-Free—United Therapeutics Project Lightyear
Project Lightyear is a pioneering cGMP facility by United Therapeutics that achieves net zero energy and fossil fuel-free operations through innovative sustainable systems, setting a global benchmark for resilient, high-performance pharmaceutical lab design
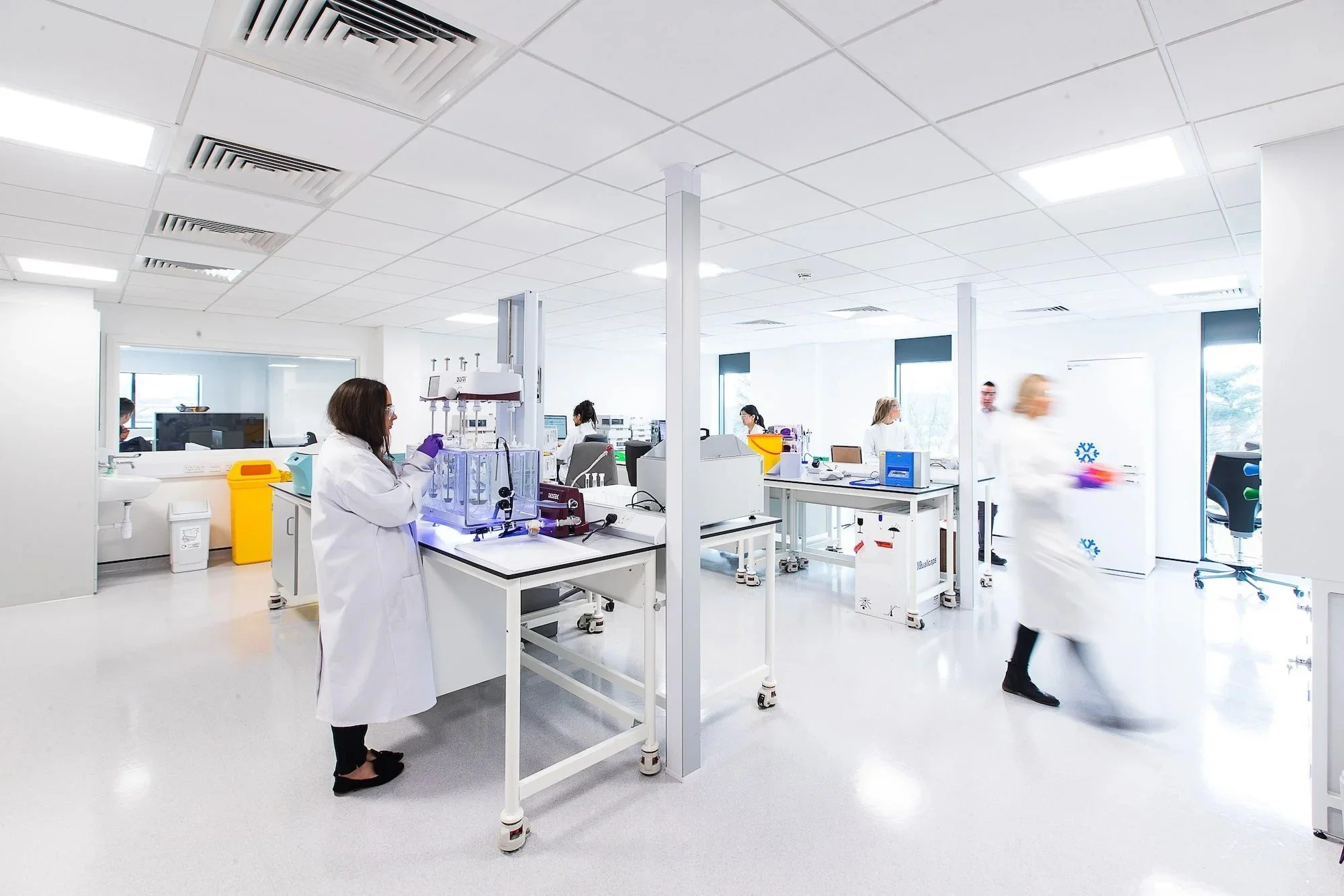
Lab Space That Works: Lessons for Start-Ups and Incubators
Start-up labs and incubators face a unique challenge: building spaces that support groundbreaking research while meeting real-world operational and leasing demands
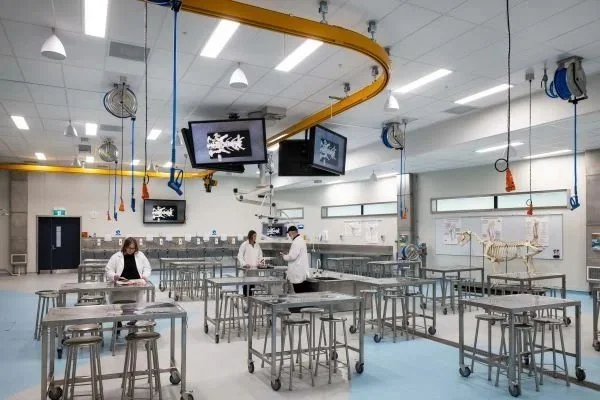
Design Strategies for Modern Veterinary Facilities
Veterinary laboratory projects increasingly demonstrate how design is being used as a strategic tool to support education, healthcare, animal welfare, workforce expansion, and public health while adapting to evolving operational demands and aging infrastructure
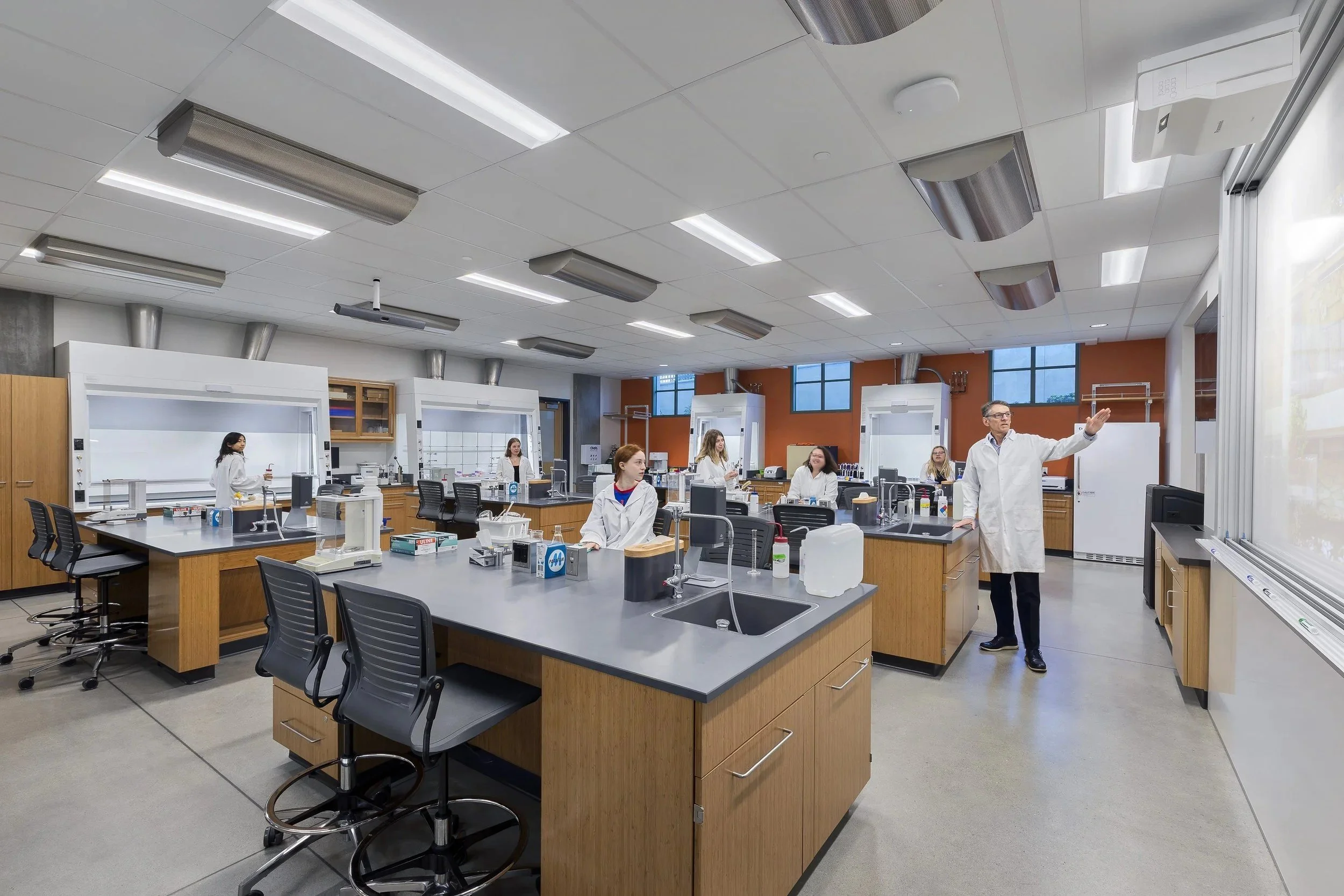
Shared Lab Spaces: Designing for Collaboration, Flexibility, and Innovation
Shared laboratory spaces are increasingly being adopted across academia, start-ups, and industry as flexible, collaborative environments that support innovation, sustainability, and human-centered design while meeting technical and regulatory requirements
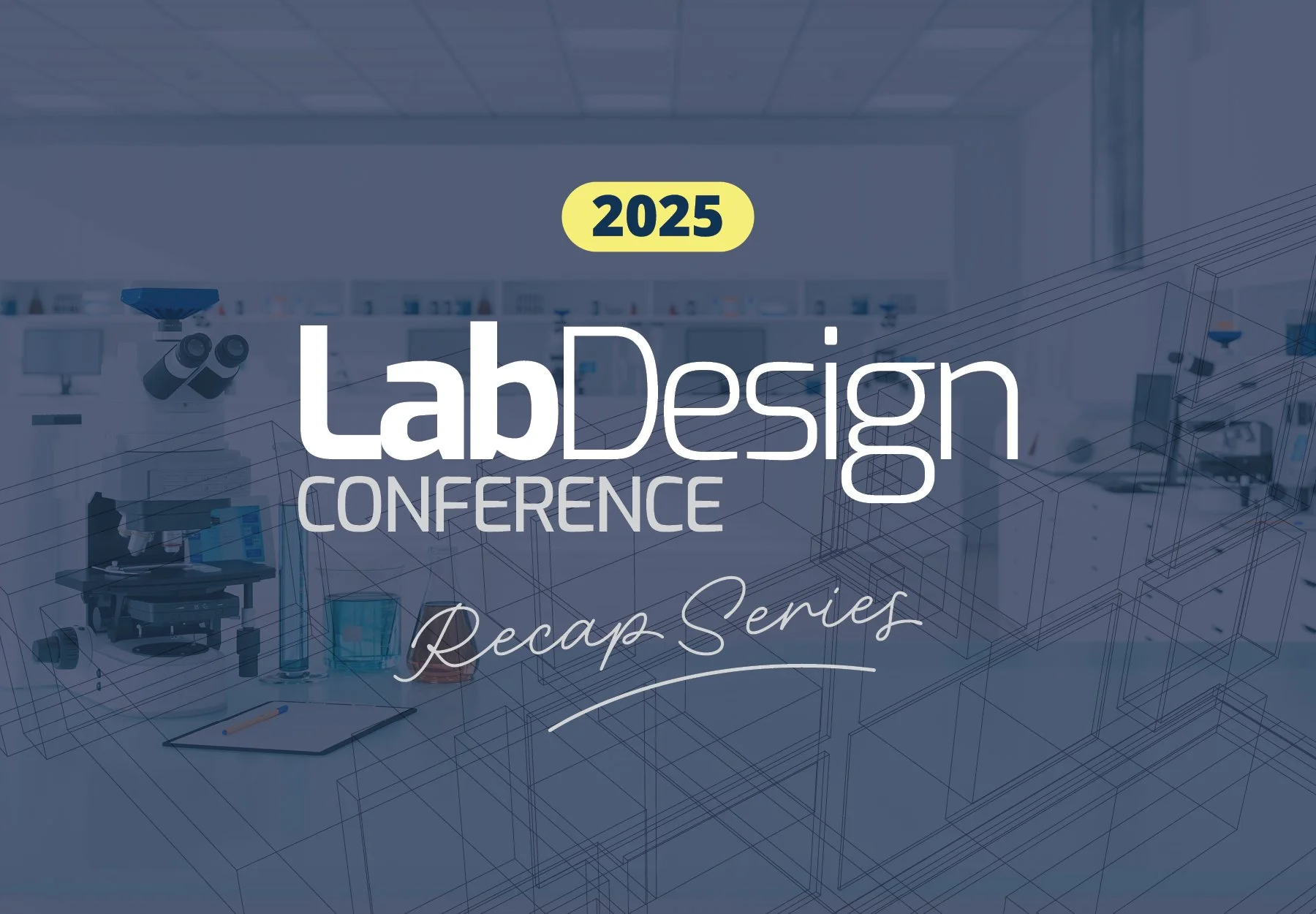
Colorado’s First: Pioneering Net-Zero Energy and All-Electric Life Sciences Design
The Ridgeway Science & Technology project in Boulder, presented at the 2025 Lab Design Conference, showcases how IMEG Corporation and Conscious Bay are pioneering Colorado’s first net-zero energy, all-electric life sciences facility through flexible, data-driven design and innovative energy storage solutions
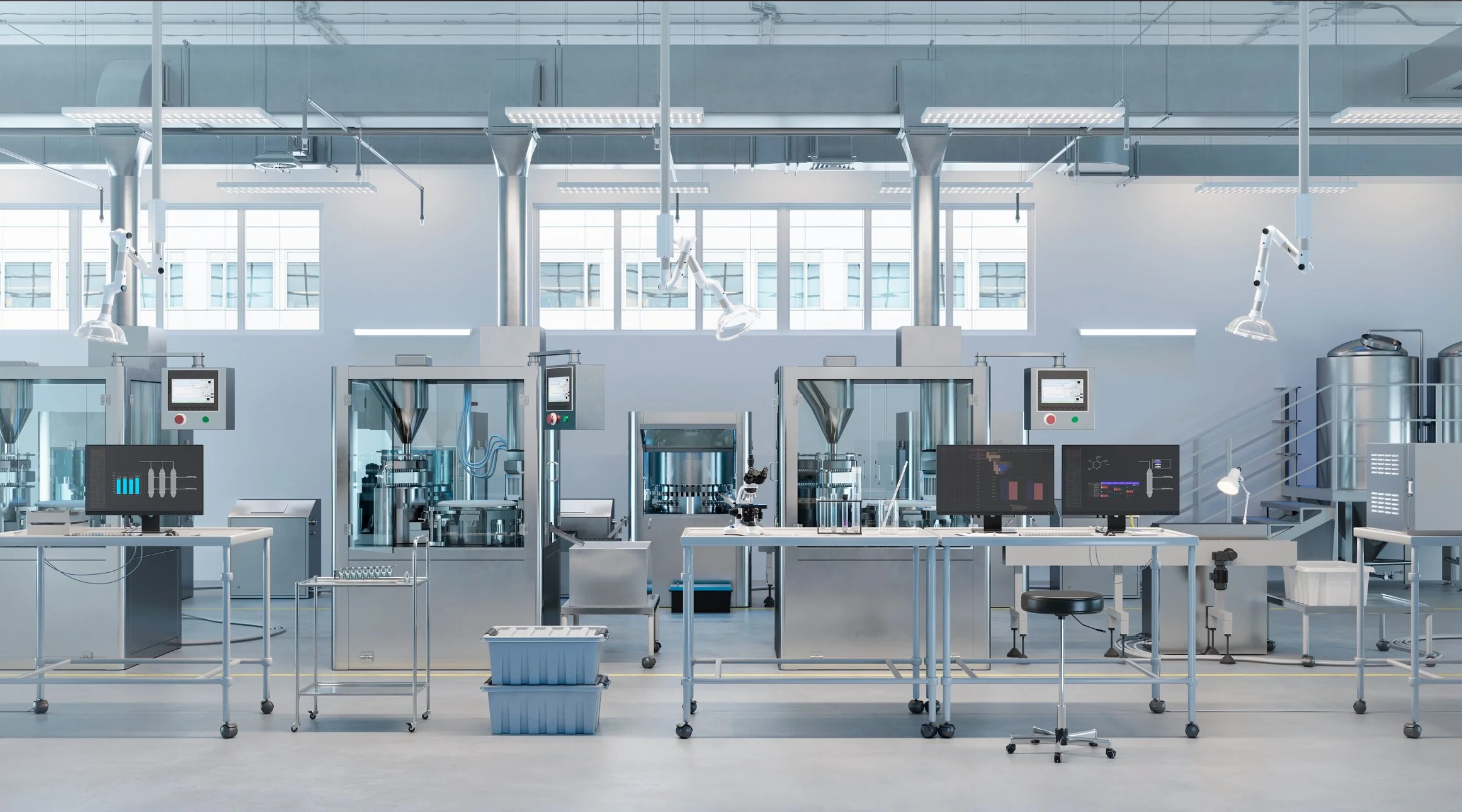
Designing for Automation: Lessons Learned from the Next Generation of Smart Laboratories
Automation is transforming labs across every sector, but the real success factor isn’t the robots themselves—it’s how thoughtfully facilities are designed to support workflows, infrastructure, data, sustainability, and people
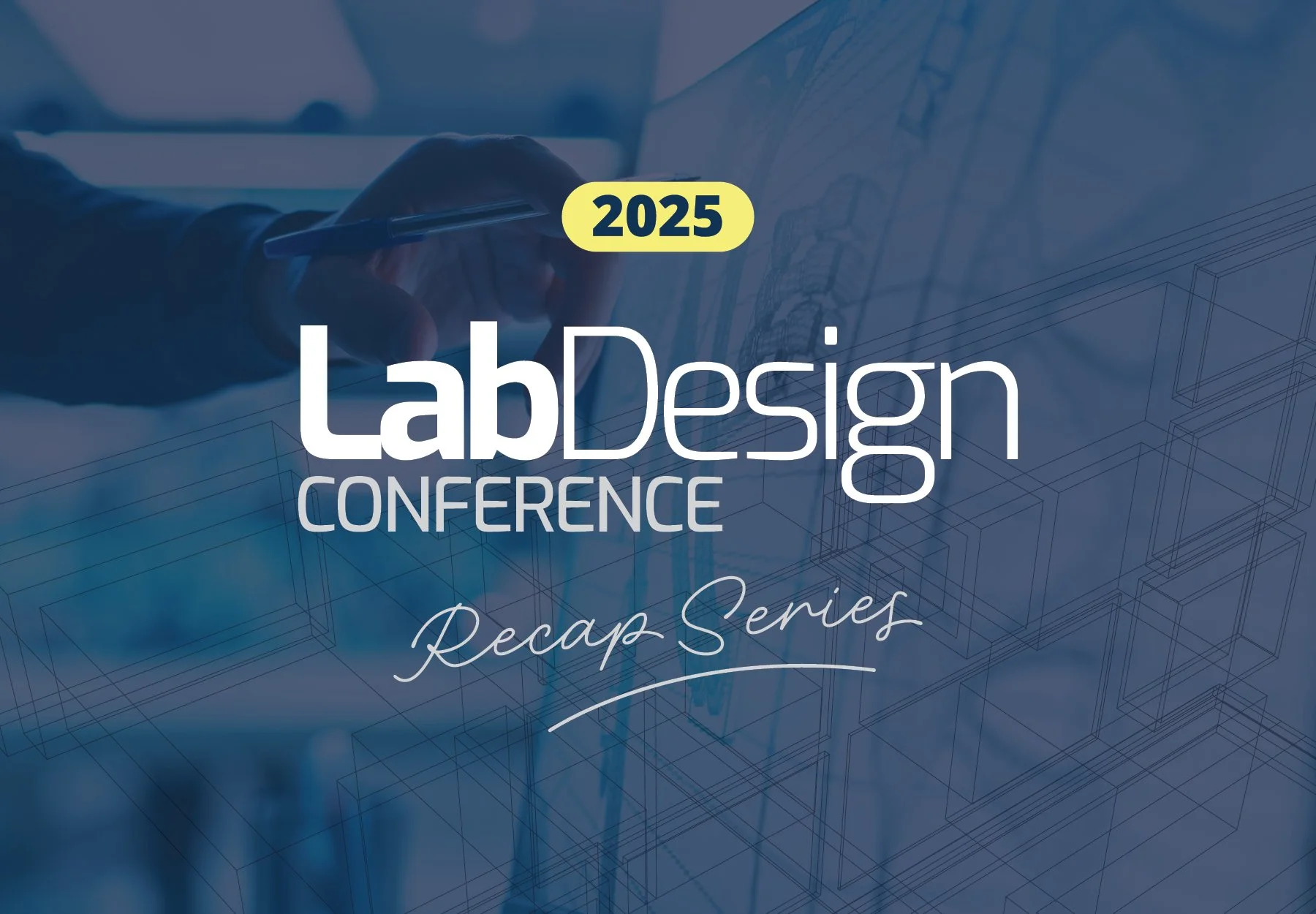
The Prefab Revolution: Modularization Reshaping the Laboratory Landscape
The 2025 Lab Design Conference session, “The Impact of Modularization and Prefabrication on Laboratory Design and Construction,” highlighted how off-site fabrication of structural elements, utility systems, and entire rooms can accelerate schedules, improve safety, and increase efficiency in lab projects
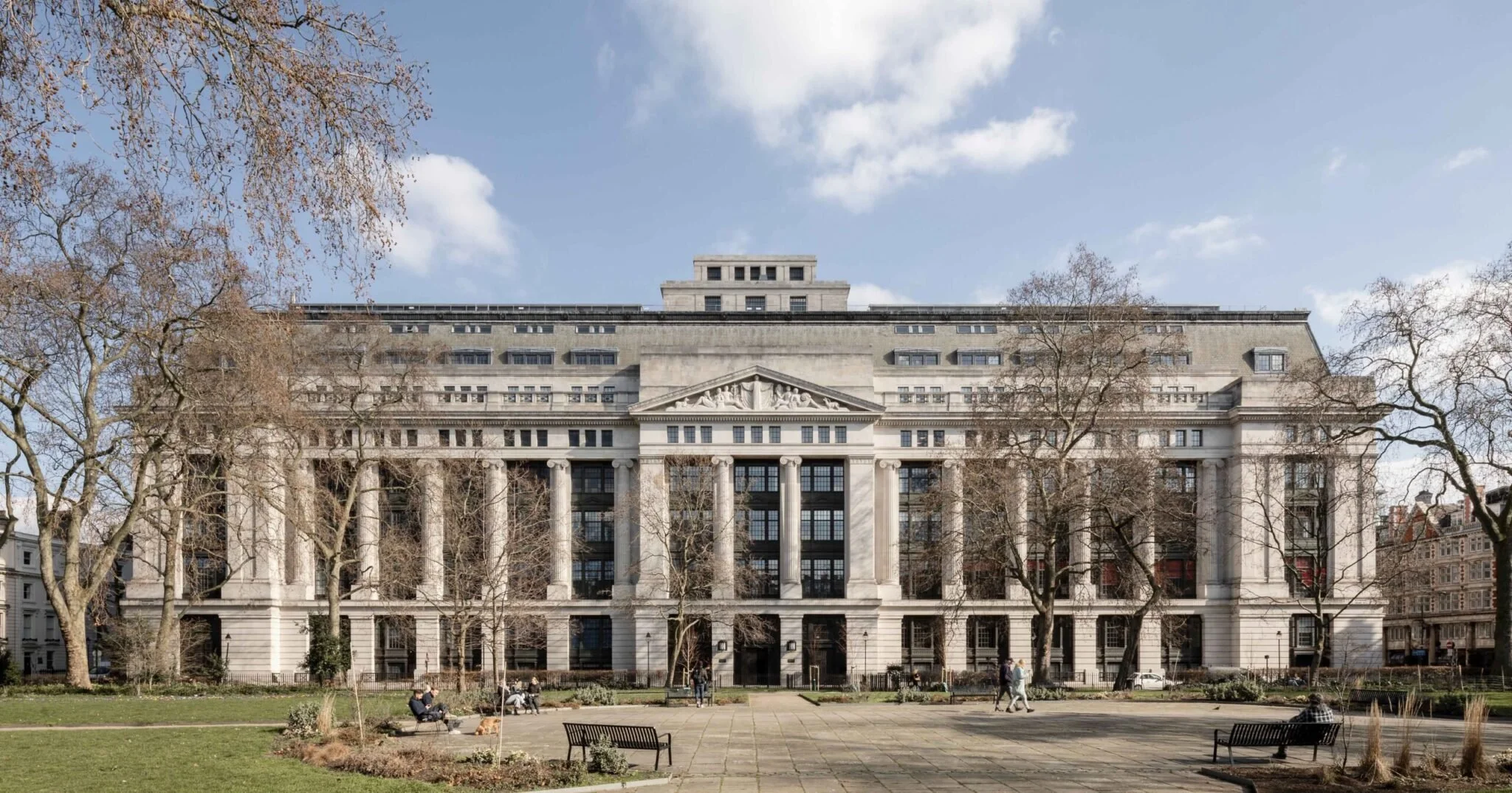
Reimagining a Historic London Landmark for Life Sciences Innovation
Victoria House, a restored Grade II listed building in London’s Bloomsbury Square, combines flexible lab and office spaces, shared high-value equipment, and heritage architecture to support life sciences companies of all sizes while prioritizing adaptability, sustainability, and collaborative ecosystems

Robotics Revolutionizes Lab Logistics: Safety, Sustainability, and Efficiency at the 2025 Lab Design Conference
At the 2025 Lab Design Conference in Denver, CO, presenters Alicia Pandimos Maurer of Page Architecture and Roberto Morfin of CannonDesign showcased how robotic delivery systems are transforming laboratory logistics—enhancing safety, efficiency, and sustainability while reducing costs and redefining how research and pharmaceutical facilities operate

Building Lab Space that Adapts as Science Advances
Hartwell Plc has received planning approval for a £44 million masterplan at Wootton Science Park, southwest of Oxford, to deliver five new flexible lab and workspace buildings for SMEs in life sciences, quantum, AI, and sustainability, with supporting amenities and landscaped areas
