[[bpstrwcotob]]
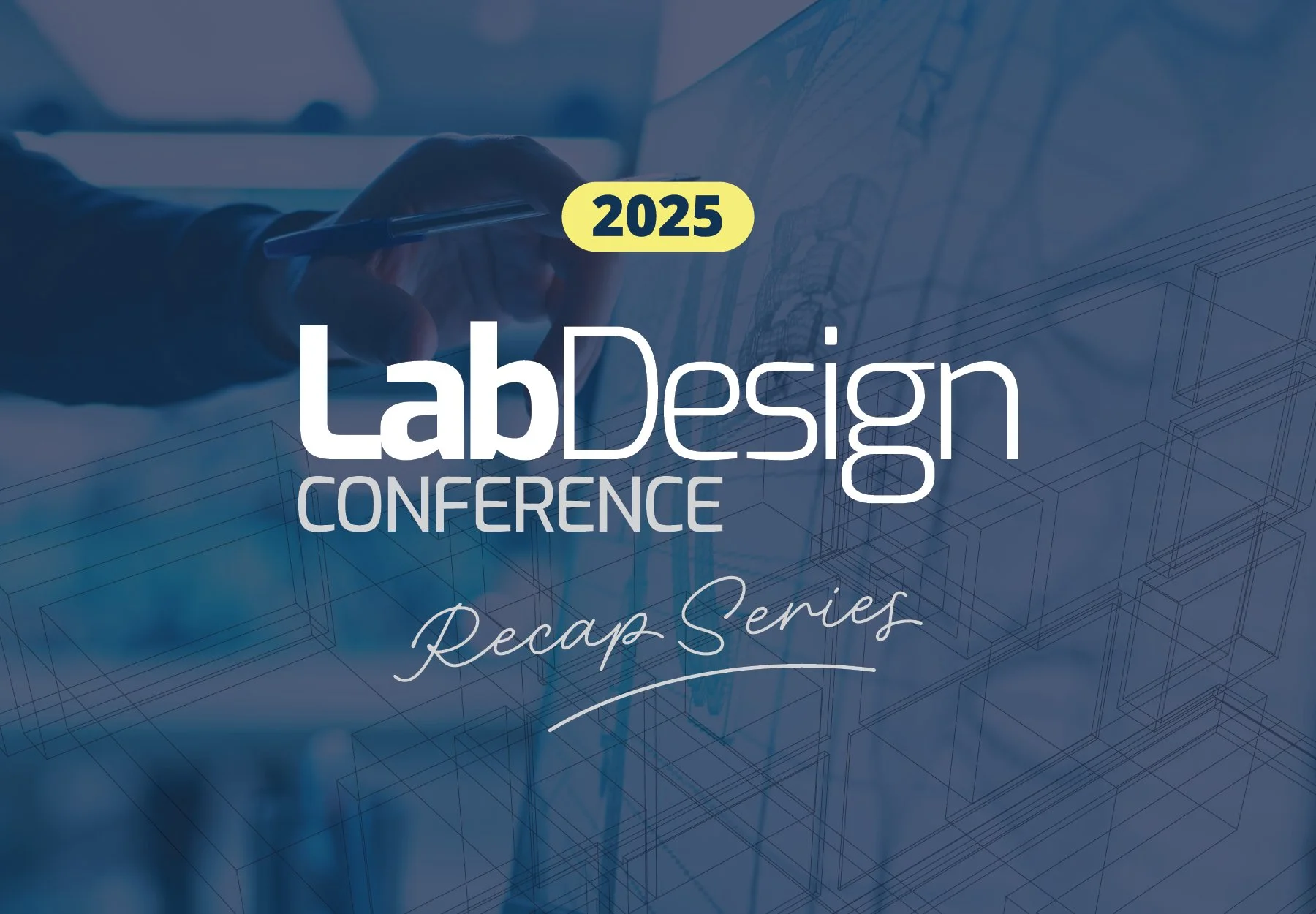
An Engineer’s Approach to an Integrated and Innovative Research Institute
At the 2025 Lab Design Conference, AEI principals Blythe Vogt and Holly Lattin showcased the University of Arkansas’s I³R building as a model of sustainable, flexible, and modular lab design that integrates energy-efficient systems, adaptable floorplates, and forward-thinking engineering to support evolving interdisciplinary research needs
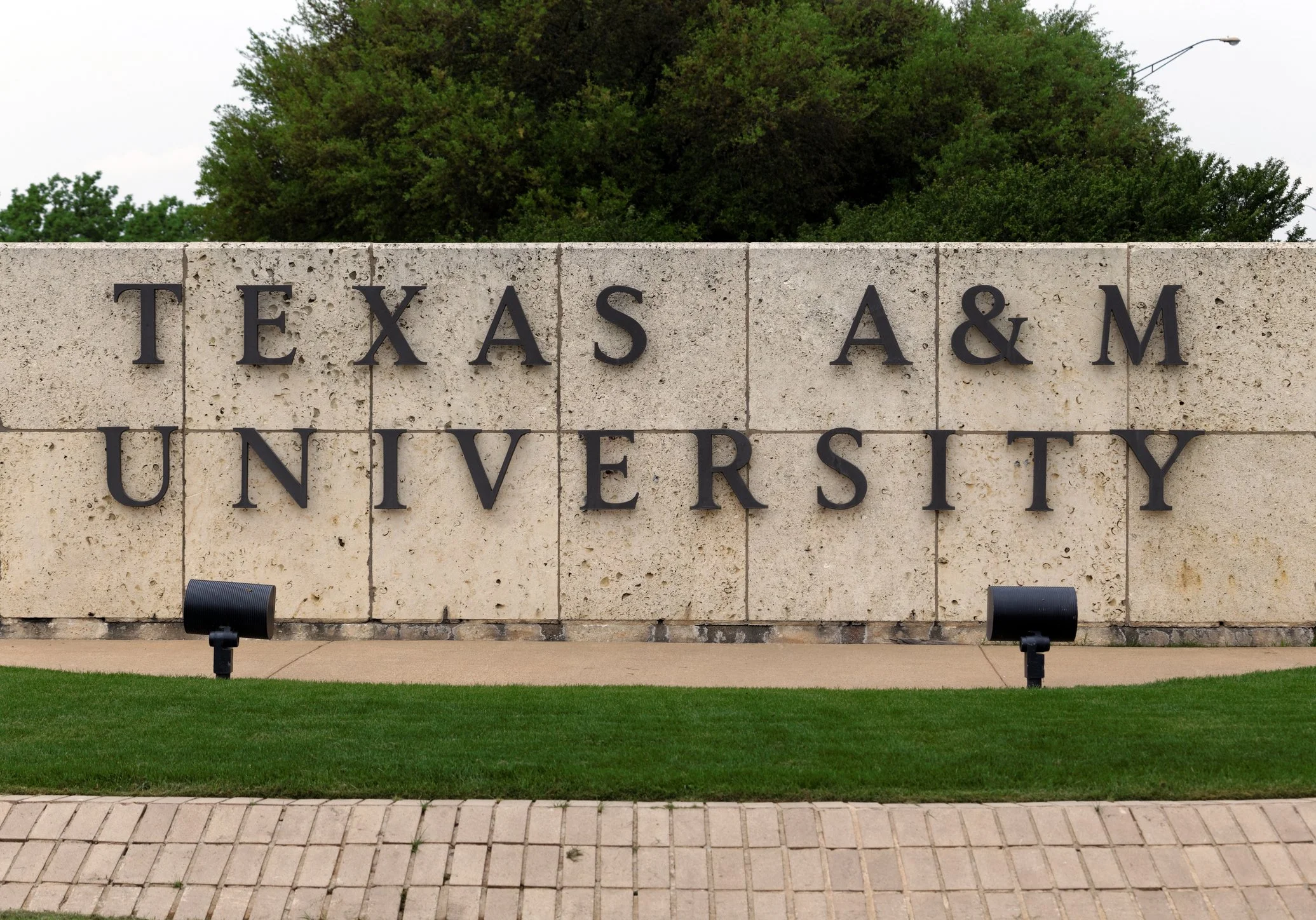
Decades in the Making: A Transformative Biology Building Finally Moves Forward
After more than four decades of planning and advocacy, a long-promised Biology Teaching and Research Building at Texas A&M is finally moving forward—the design aims to unite teaching and research, foster collaboration, and provide a modern, flexible home for future generations of biology students and faculty
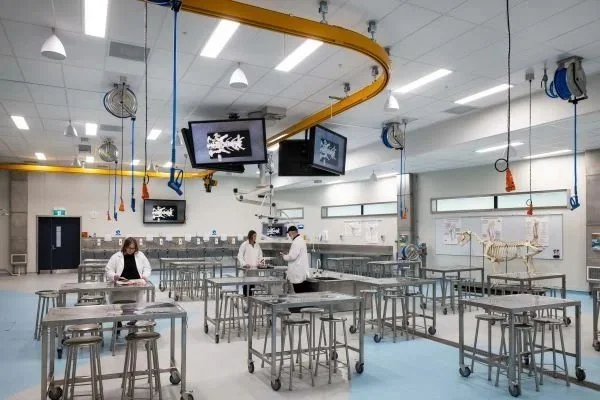
Design Strategies for Modern Veterinary Facilities
Veterinary laboratory projects increasingly demonstrate how design is being used as a strategic tool to support education, healthcare, animal welfare, workforce expansion, and public health while adapting to evolving operational demands and aging infrastructure
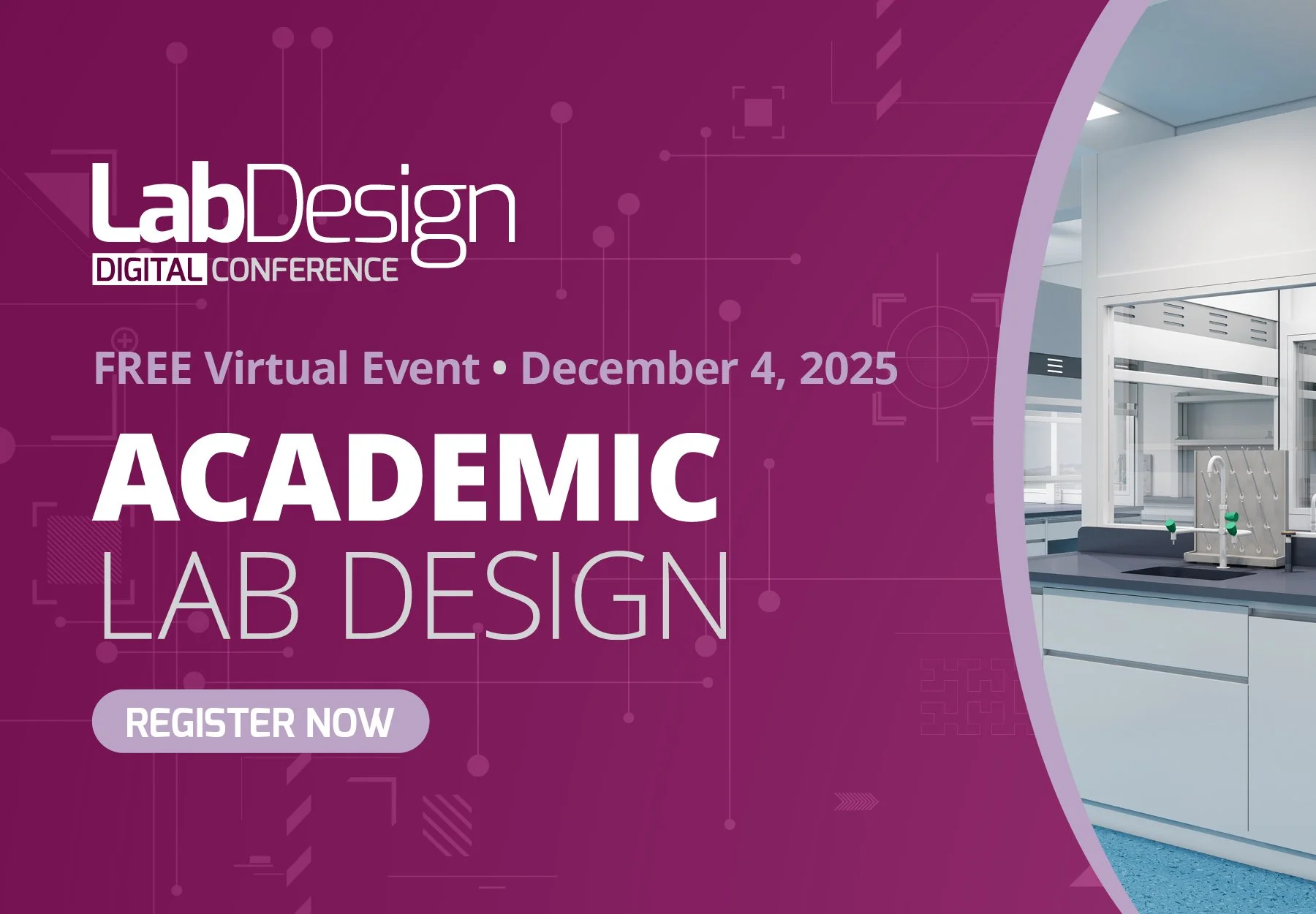
Implementing Ventilation Risk Assessment and Energy Improvements in a Renovated Academic Lab
A recent academic teaching lab renovation, presented in a webinar at the Academic Lab Design Digital Conference, illustrates how a structured Laboratory Ventilation Risk Assessment, early stakeholder engagement, and targeted HVAC upgrades can help institutions modernize aging labs by balancing teaching needs, safety requirements, and energy performance goals
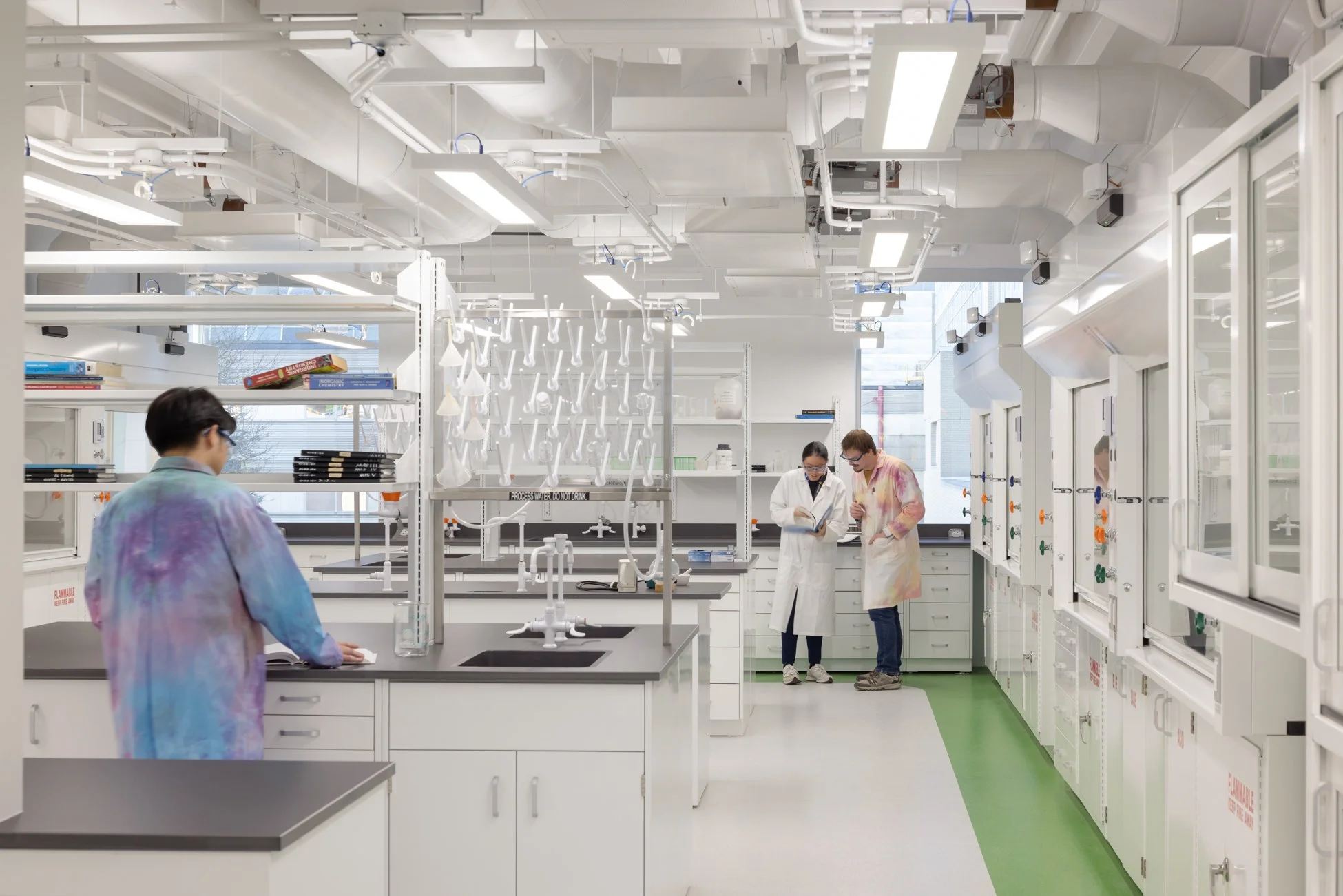
Modernizing Mid-Century Research Buildings
Modernizing mid-century research buildings requires updating infrastructure and lab systems for safety, efficiency, and collaboration while preserving architectural character and enabling flexible, future-ready research spaces
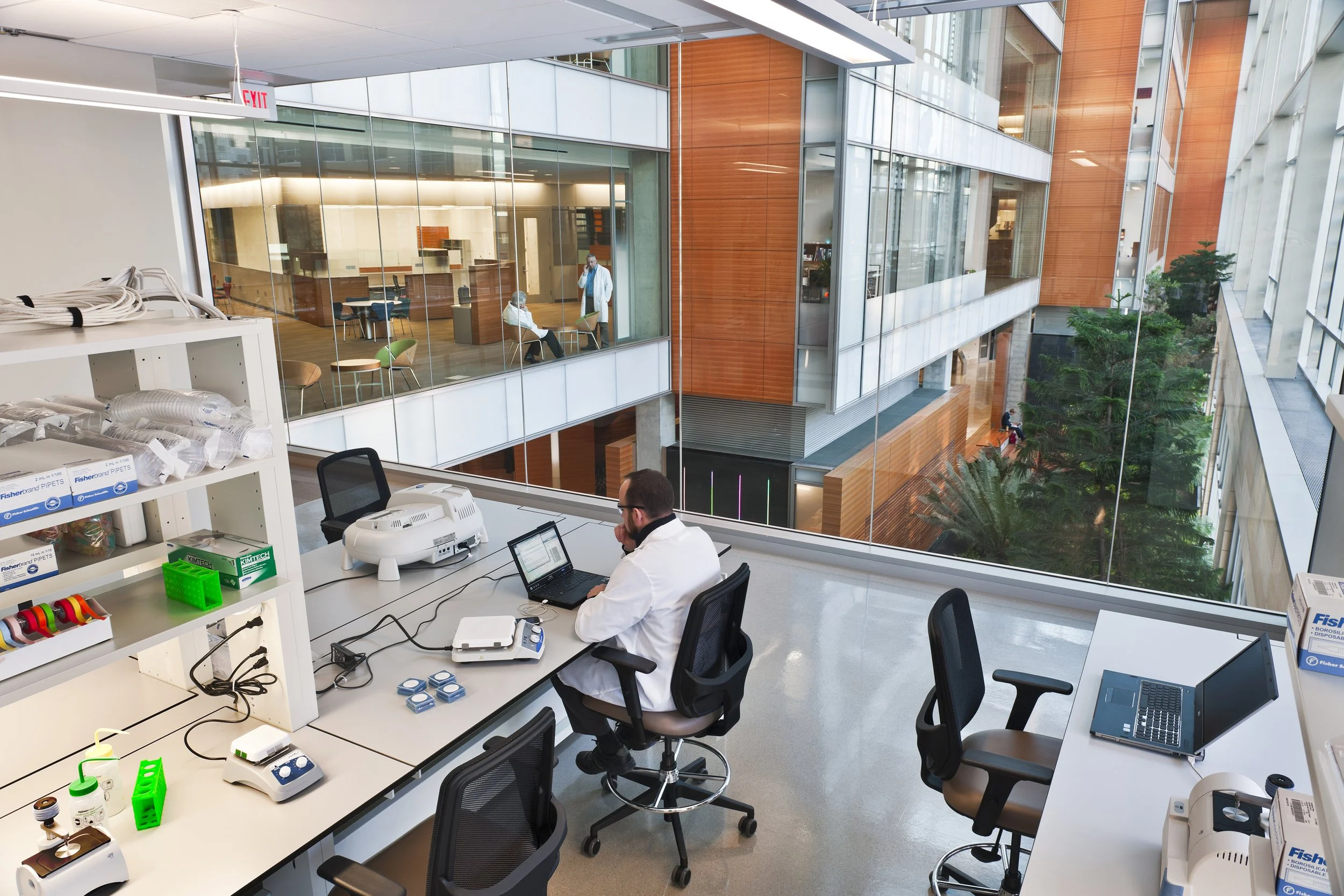
Fostering Interdisciplinary Research: How Flexible Design Unlocks the Future of Science
As scientific research becomes increasingly interdisciplinary, academic institutions face the design challenge of creating laboratory environments that break down traditional silos while remaining flexible, modular, and sustainable enough to adapt to evolving technologies and modes of collaboration

Rethinking the Retrofit: How Collaboration Transformed an Aging Academic Lab
A collaborative, leadership-driven renovation at Louisiana State University reshaped an aging academic building into a flexible, future-ready research environment—insights shared in a free, on-demand webinar available through Lab Design’s Academic Lab Design Digital Conference
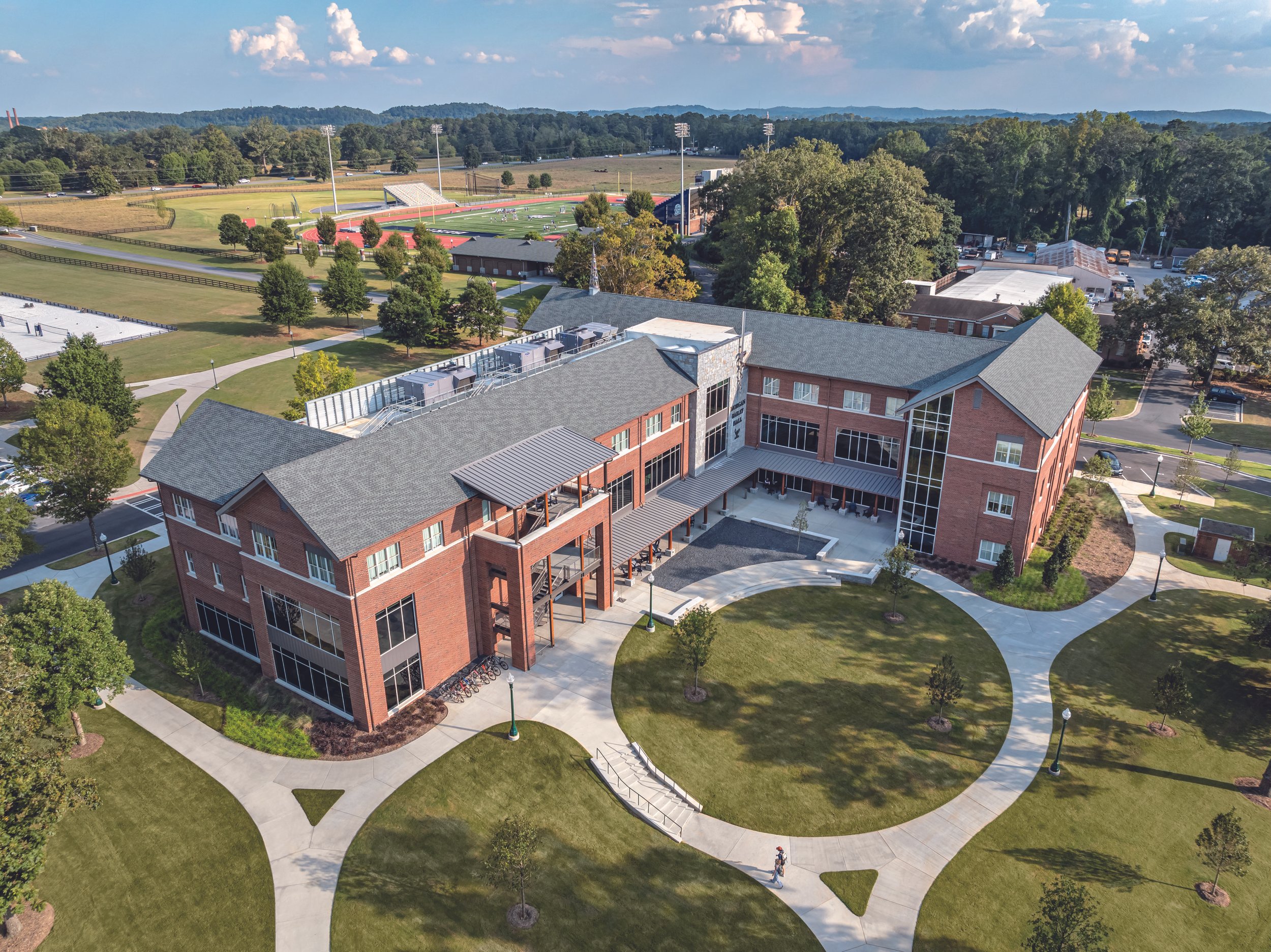
Project Profile: Berry College's Morgan-Bailey Hall
Berry College’s Morgan-Bailey Hall supports the Nursing and Physician Associate Programs with flexible wet labs, high-fidelity simulation spaces, and student housing, all centered around a courtyard and timber porch to foster interdisciplinary learning, collaboration, and wellness

Lab Renovation Enhances Learning, Safety, and Technology Integration
The University of Wisconsin-Stout completed a $7.4 million, two-phase renovation of its Jarvis Hall laboratories, upgrading infrastructure, technology, and safety while maintaining active teaching and research operations

Help Shape the Future of Campus Research: Explore Academic Lab Design at the 2026 Lab Design Conference
The 2026 Lab Design Conference in Orlando will spotlight the design and construction of flexible, resilient academic labs, offering planners, architects, and campus leaders practical strategies, lessons learned, and insights for modernizing research facilities while balancing budgets and sustainability goals
