[[bpstrwcotob]]
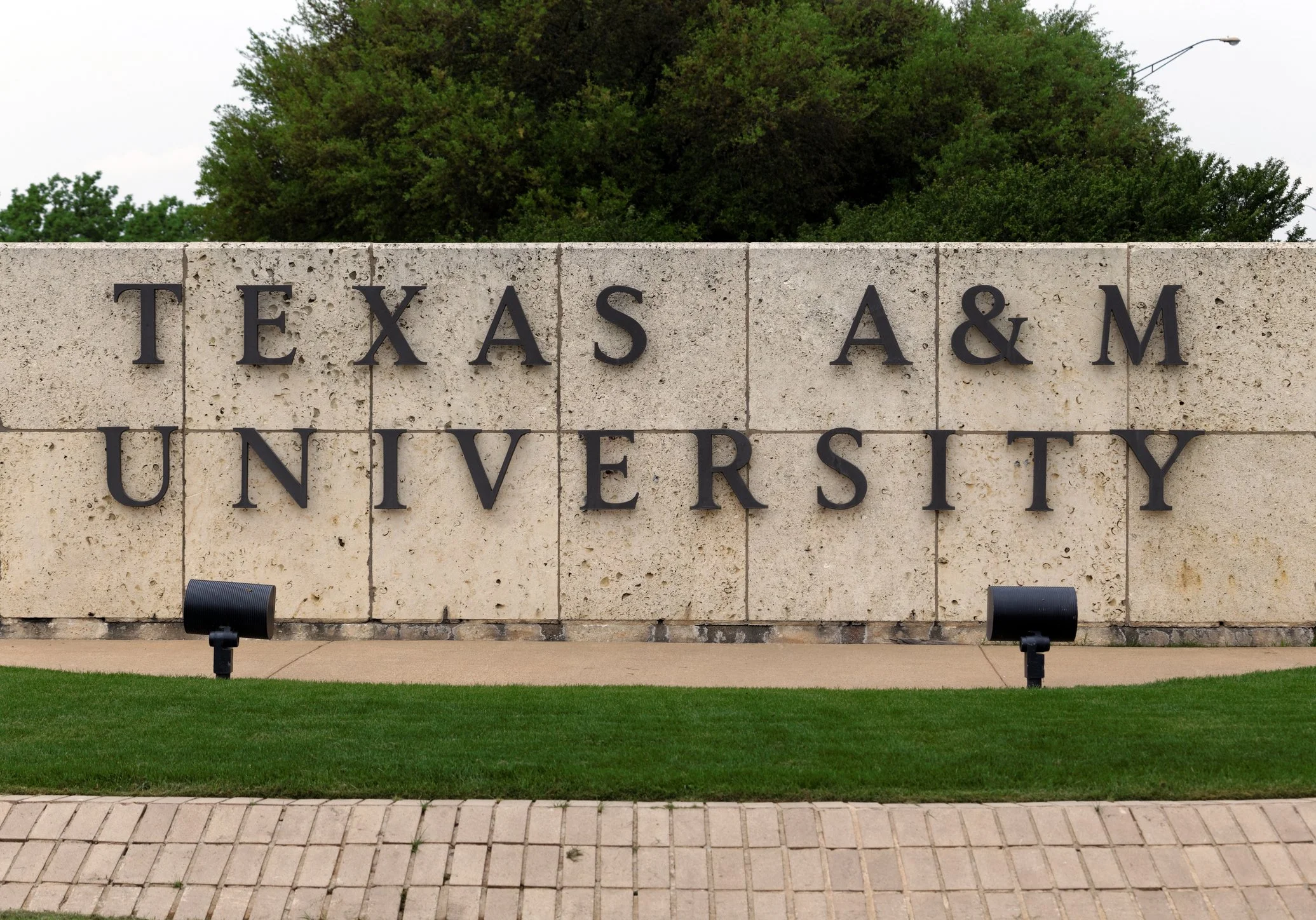
Decades in the Making: A Transformative Biology Building Finally Moves Forward
After more than four decades of planning and advocacy, a long-promised Biology Teaching and Research Building at Texas A&M is finally moving forward—the design aims to unite teaching and research, foster collaboration, and provide a modern, flexible home for future generations of biology students and faculty
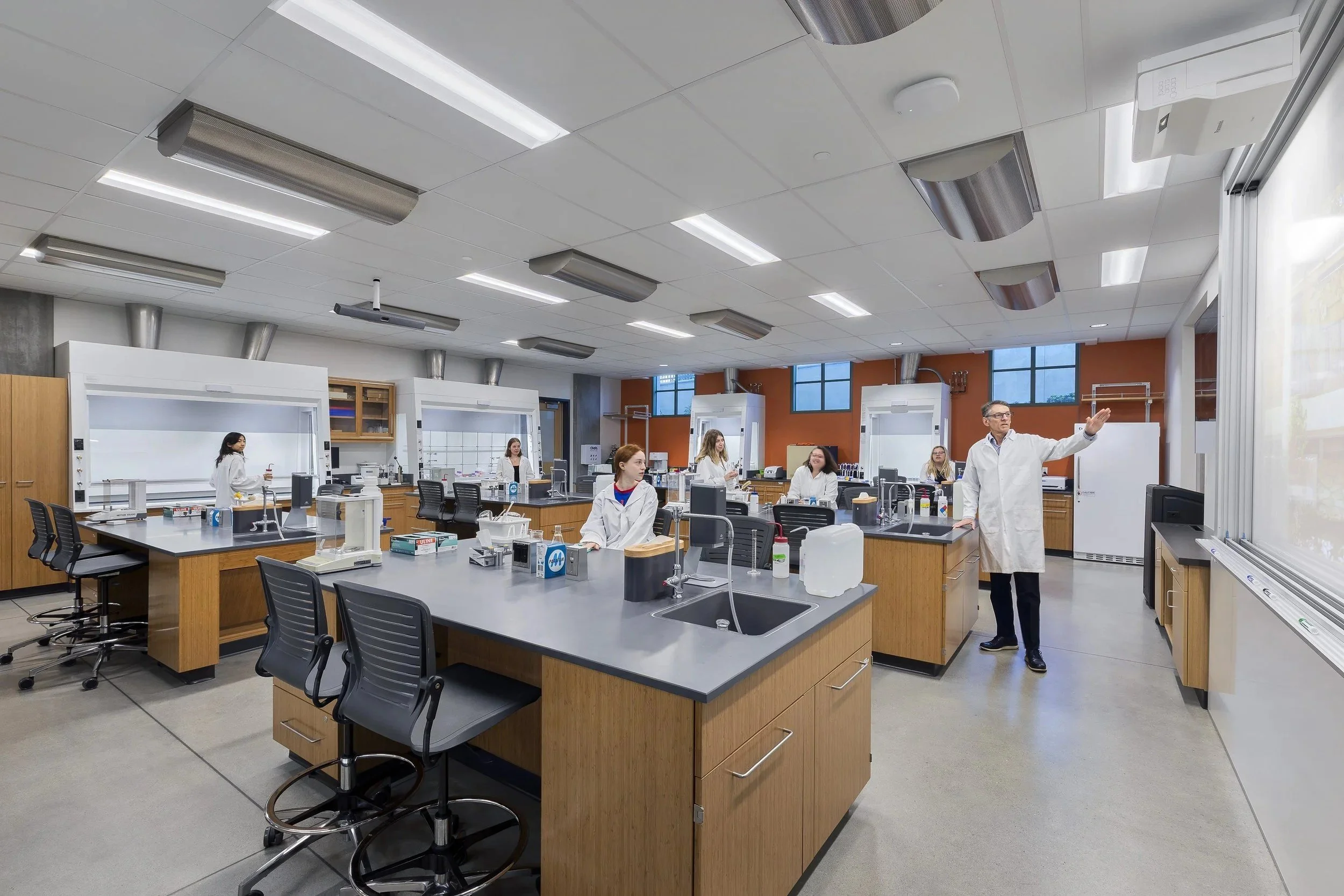
Shared Lab Spaces: Designing for Collaboration, Flexibility, and Innovation
Shared laboratory spaces are increasingly being adopted across academia, start-ups, and industry as flexible, collaborative environments that support innovation, sustainability, and human-centered design while meeting technical and regulatory requirements
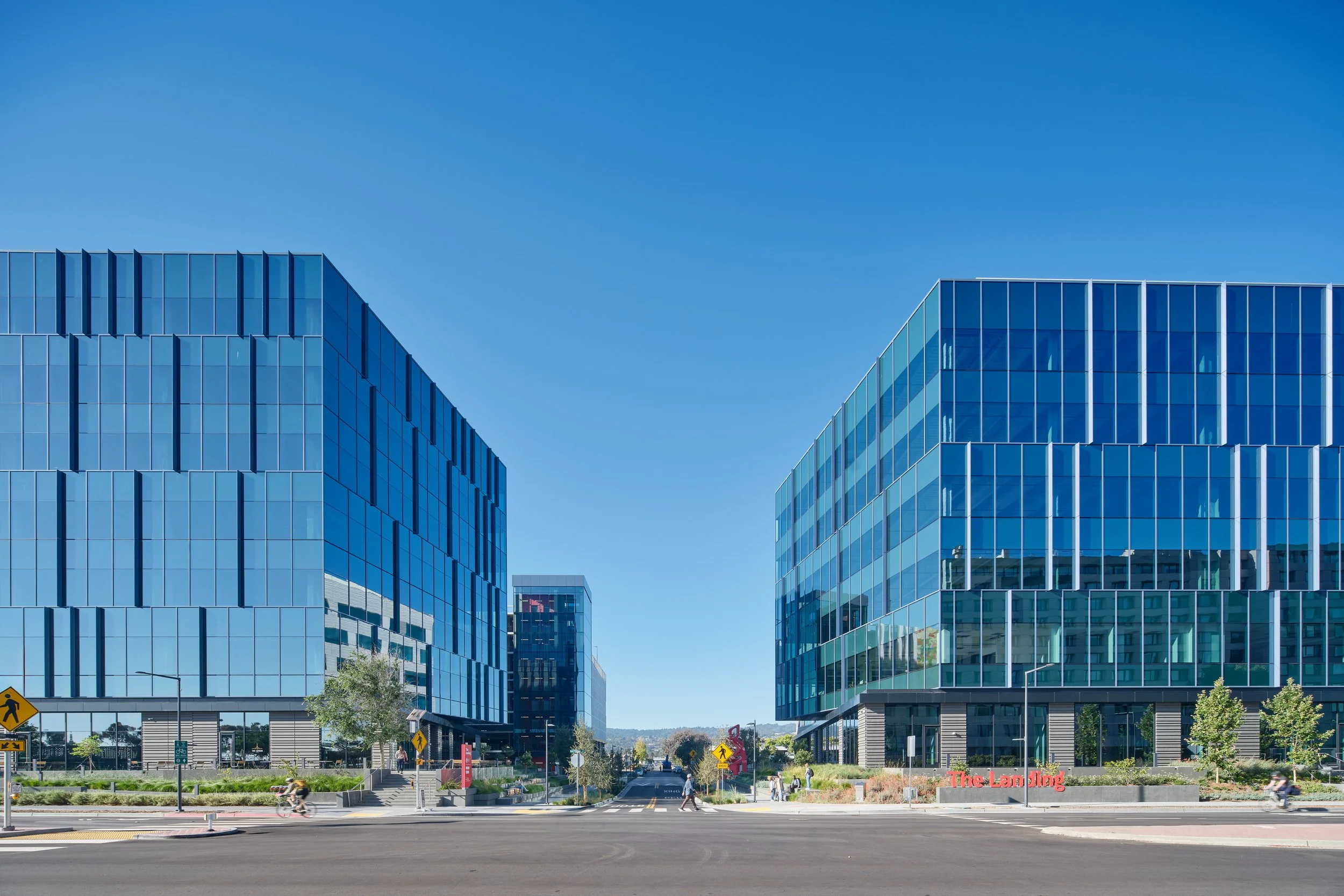
The Landing: Building an Adaptable, Future-Ready R&D Community on the San Francisco Bay
Designed for a market defined by rapid change, The Landing in Burlingame, CA delivers a flexible, efficient bayside research campus that supports evolving life science, AI-driven, and integrated manufacturing needs as tenants demand adaptability, capital efficiency, and scientific compatibility
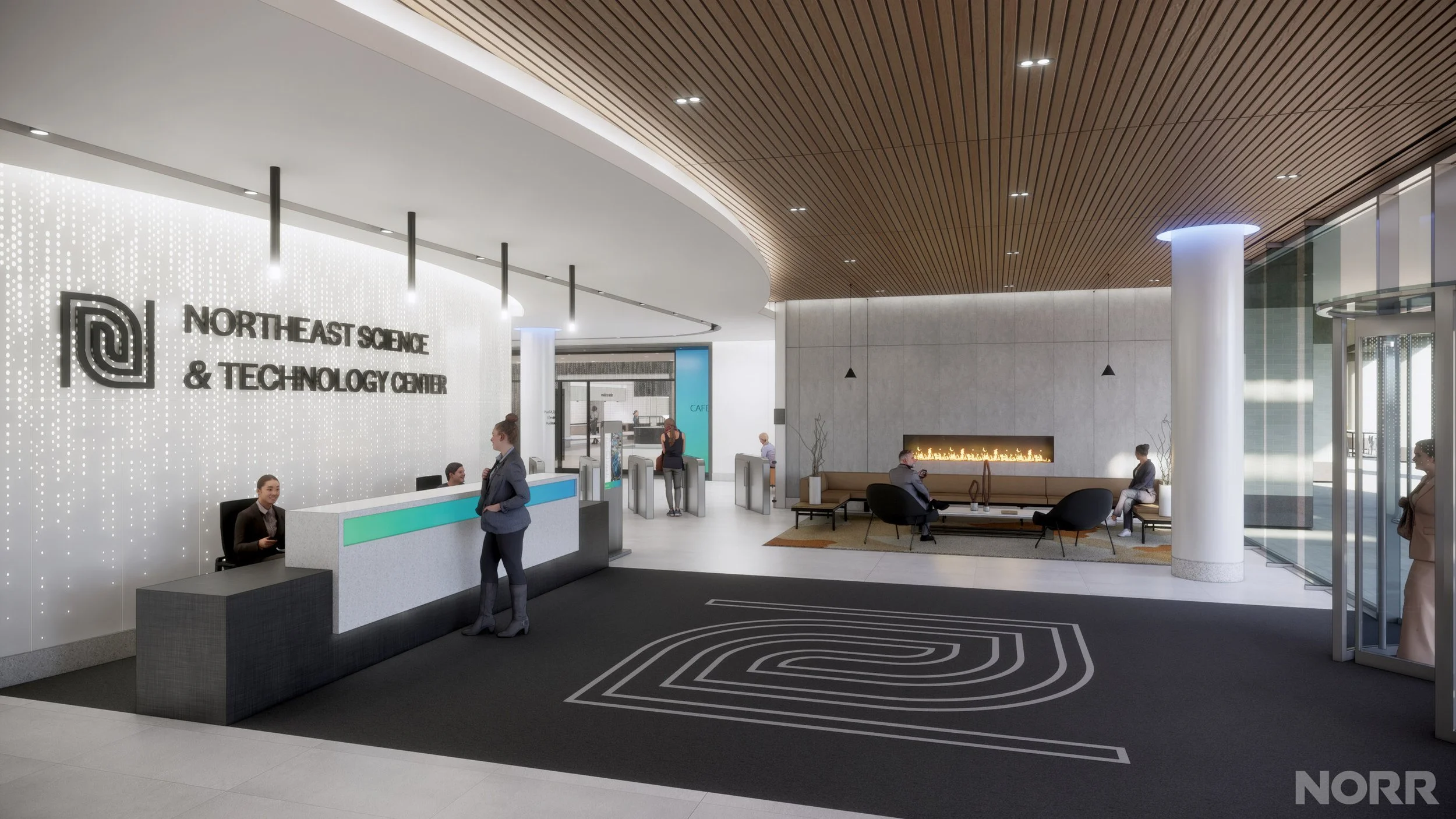
Renovation Elevates Life Science Campus Experience
The NEST Center is renovating over 75,000 sf of amenity and common space at its 15 NEST building in New Jersey to enhance collaboration and tenant experience, while partnering with a polytechnic university and other tenants to advance research, innovation, and high-spec laboratory operations
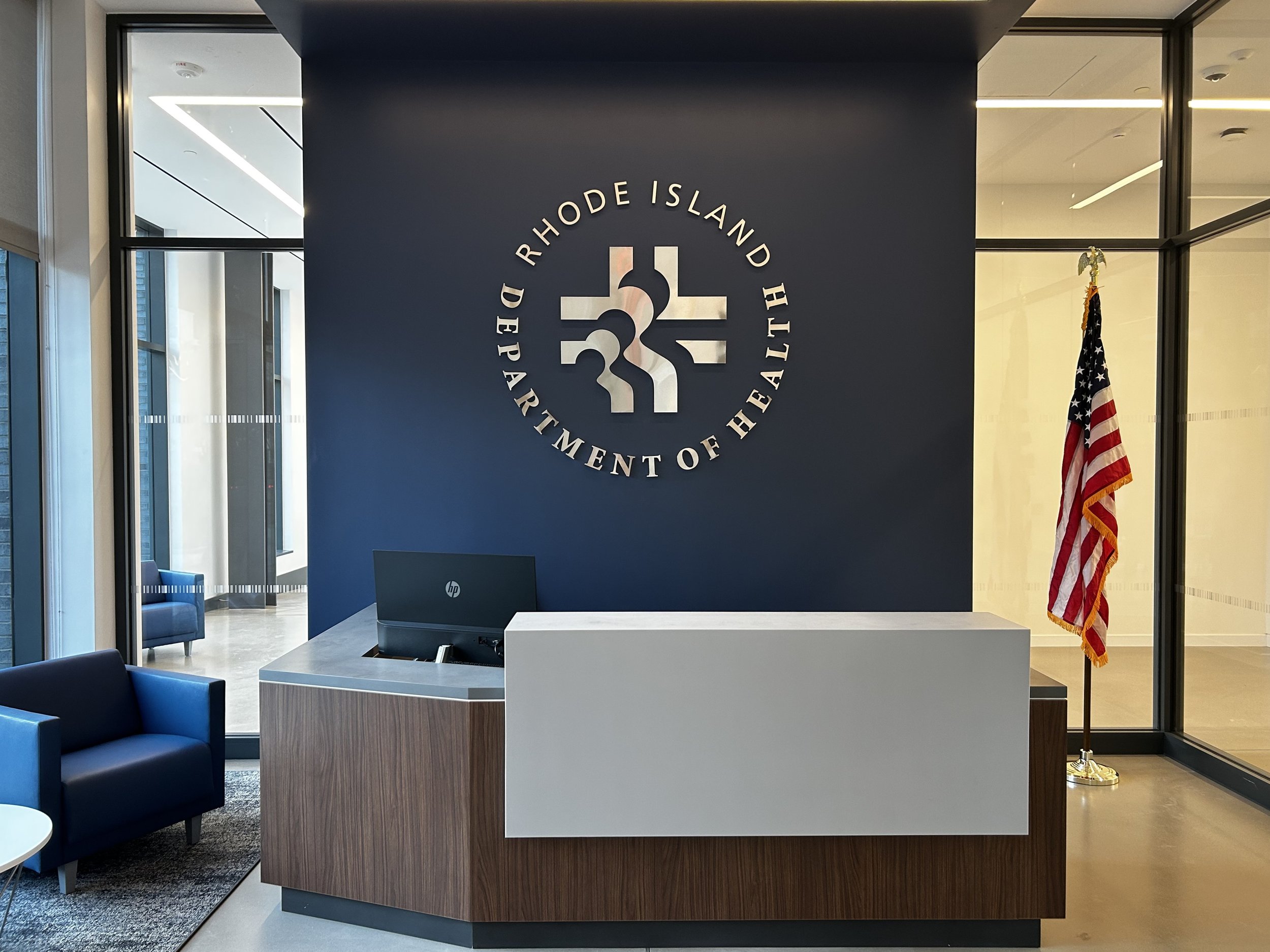
Rhode Island Unveils Modern Laboratory to Advance Public Health and Safety
Rhode Island’s new State Health Laboratory in Providence replaces an outdated facility with a modern, flexible, and sustainable space that enhances public health capabilities, supports collaboration with academic and industry partners, and positions the state to respond to emerging threats with advanced technologies like genomic sequencing

Hope Three Ways: Breaking Down Silos in Cancer Research at Moffitt's New Speros Center
The Moffitt Discovery and Innovation Center at Speros fosters interdisciplinary cancer research by breaking down silos, integrating shared lab resources, and designing collaborative and transparent spaces that connect scientists, the public, and two campuses into a unified ecosystem

Emory University’s HSRB-II Reimagines Research Spaces, Wins Honorable Mention in 2025 Design Excellence Awards
Emory University’s HSRB-II seamlessly integrates wet and dry labs, core facilities, and collaborative spaces—the facility earned an Honorable Mention for Laboratory Program Integration in the 2025 Design Excellence Awards

How Wayne State is Preparing Labs for What’s Next
Wayne State University has broken ground on a $200 million, 160,000‑sf Health Sciences Research Building designed to accelerate discoveries, foster cross-disciplinary collaboration, and connect researchers directly with the Detroit community

A High-Rise Laboratory That Redefines Research Infrastructure
KU Leuven’s new 14-story, 30,000-square-meter BioScience Centre brings 500 researchers under one roof in a high-rise lab designed for sustainability, flexibility, and collaboration, with input from users shaping everything from co-location strategies to modular layouts and future-ready infrastructure

Building One Lab to Do the Work of Five
Hexion is consolidating five global research labs into a new state-of-the-art R&D center in Ohio, designed to foster collaboration, flexibility, and sustainability while supporting employees through transition and strengthening the region’s role as an innovation hub
