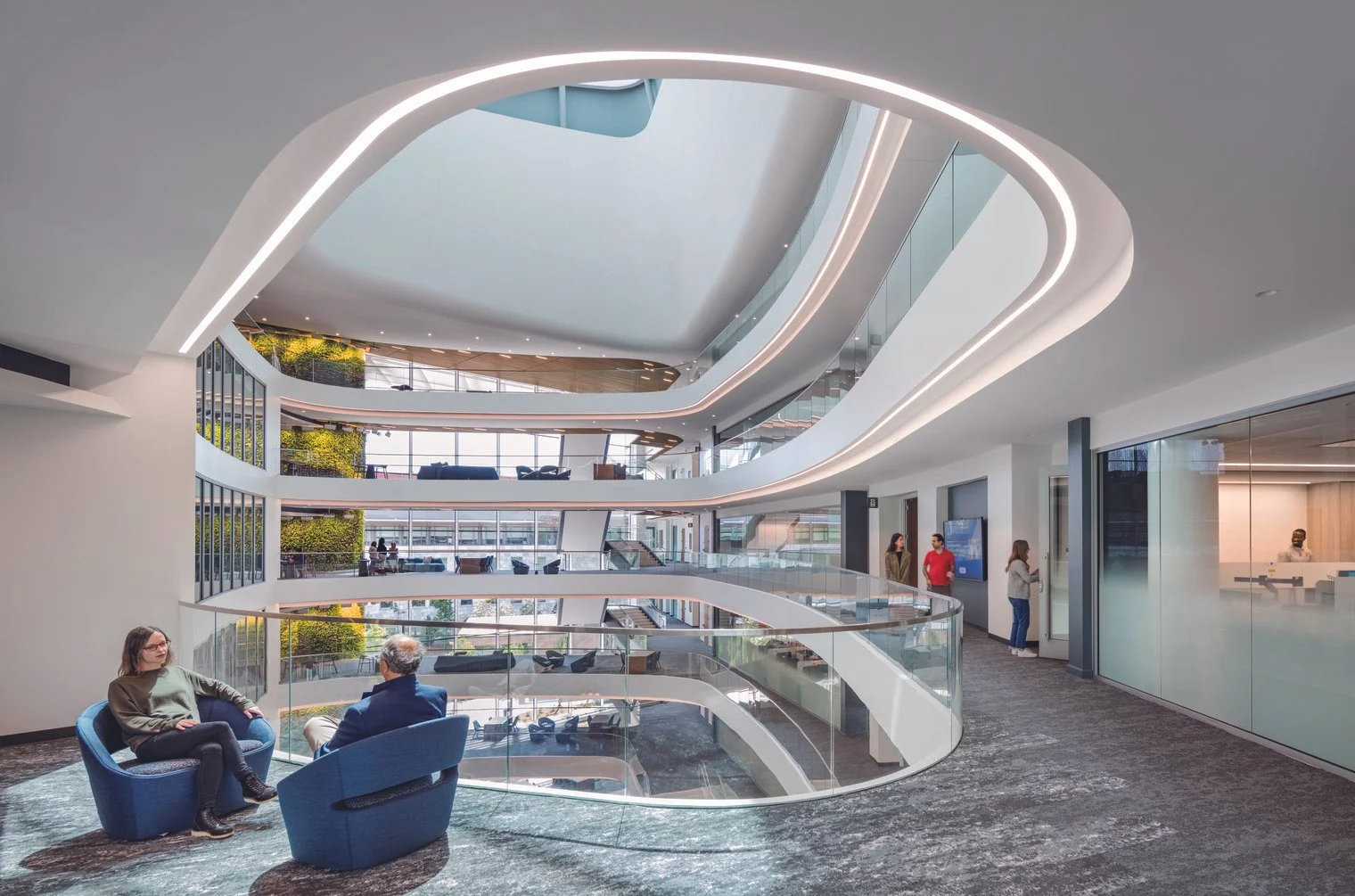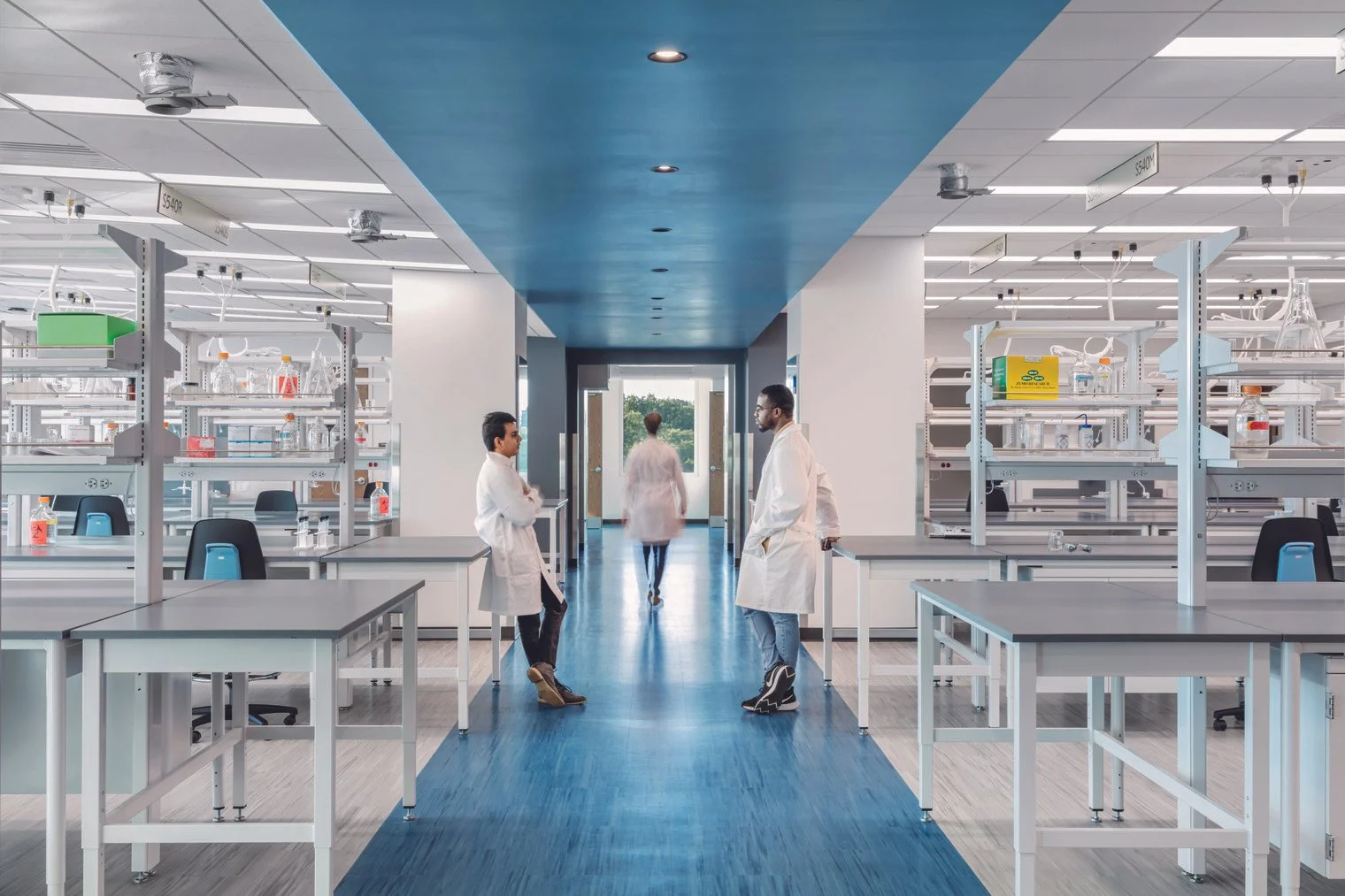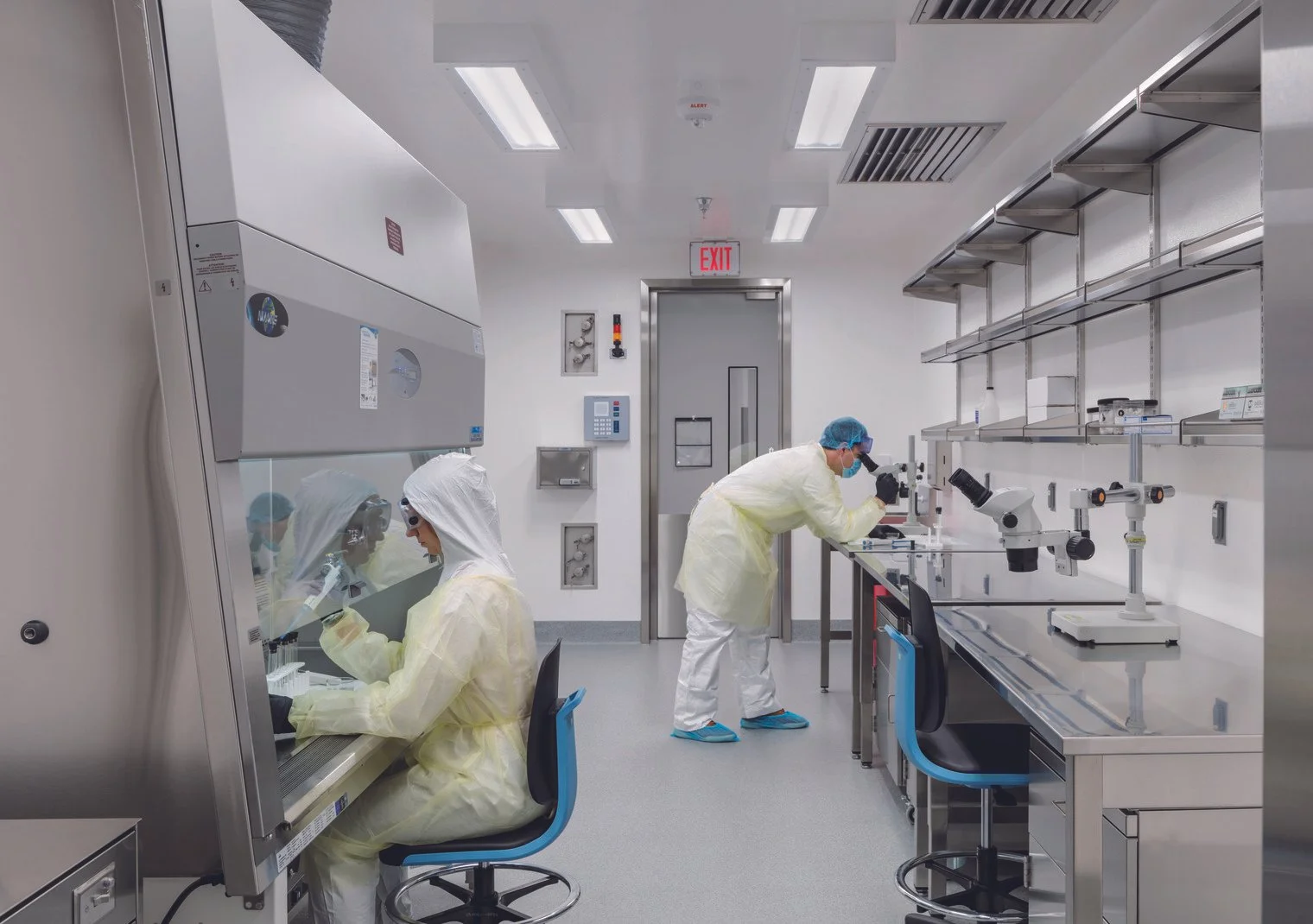Emory University’s HSRB-II Reimagines Research Spaces, Wins Honorable Mention in 2025 Design Excellence Awards
Emory’s HSRB-II redefines medical research with 210,000+ sq. ft. of labs, incubators, and clinical spaces, bridging disciplines, innovation, and community engagement. Image: © Christopher Payne/Esto
Nestled beside a wooded preserve on Emory University’s Atlanta campus, the Health Sciences Research Building II (HSRB-II) is far more than a conventional lab facility—it is a bold experiment in interdisciplinary integration. Designed by HOK and completed in 2023, this 358,000-sf research hub brings together 1,200 scientists across specialties, merging experimental, computational, and clinical research in a seamless spatial ecosystem.
Its highly complex programmatic integration earned it an Honorable Mention for Laboratory Program Integration in the 2025 Design Excellence Awards.
From vision to reality
Emory’s aspiration was to reimagine medicine through a facility that enhances collaboration, translational research, and community engagement. HSRB-II was conceived as a central hub for connectivity—between researchers and disciplines, between indoor and outdoor environments, and between innovation and clinical impact. It connects physically to its predecessor, HSRB-I, and metaphorically bridges the academic, entrepreneurial, and public-facing components of the university’s mission.
The project’s complexity is underscored by its scale—more than 210,000 net square feet dedicated to wet and dry labs, core technology platforms, startup incubators, clinical imaging suites, and a state-of-the-art vivarium. Anchored by two six-story towers and a subterranean plinth of specialized labs, the building embodies the university’s commitment to discovery, health, and community impact.
Entries for the 2026 Design Excellence Awards will be accepted until December 5, 2025. Visit https://awards.labdesignconference.com/ for more information, in-depth articles on past winners, and to submit your entry! Winners will be honored at the 2026 Lab Design Conference in Orlando, FL.
The spatial organization of HSRB-II exemplifies integration at every level. The east tower opens to the natural oasis of the adjacent Lullwater Preserve and houses computational labs and PI spaces, while the west tower connects visually and physically to Emory’s Italianate medical campus and contains experimental labs and shared core facilities.
A soaring atrium—a central design and social feature—unites the towers both physically and experientially. Daylit through a 95-foot-long skylight engineered using advanced parametric modeling, the atrium invites collaboration through open staircases, informal meeting areas, digital media installations, and a five-story living green wall. The openness and visibility foster spontaneous interactions across specialties, promoting what Emory describes as “collision science.”
This emphasis on visual connection continues through the open-bench laboratories and floor-to-ceiling glass partitions, allowing scientists to see across spaces and disciplines. Full-height glass between PI labs and the atrium bridges the divide between computationalists and experimentalists, while “collaboration bridges” link lab neighborhoods across the central void.
A core built for the future
HSRB-II houses Georgia’s most advanced research infrastructure—including a cyclotron, BSL-3 and ABSL-3 labs, high-field MRIs, and a three-million-sample biorepository—integrated seamlessly with HSRB-I through precision-engineered, vibration-sensitive environments. Image: © Christopher Payne/Esto
Beneath its elegant public-facing layers lies a dense, technically advanced plinth housing some of the most sophisticated research infrastructure in Georgia. The sub-basement level (G2) accommodates a radiopharmacy with a PETTrace 880 18MeV self-shielded cyclotron and hot cells for novel isotope development. Above that, the G1 level integrates a BSL-3 suite, ABSL-3 labs, 7T and 3T MRIs, a PET/CT suite, and a biorepository with three million-sample capacity.
This core laboratory base physically connects to the existing HSRB-I, reinforcing the project’s central tenet of institutional integration. The design required extraordinary coordination across multiple disciplines, including structural engineers, vibration consultants, shielding experts, and research staff, to accommodate sensitive instruments in vibration-sensitive (VC-D+) environments—all while maintaining strict safety and security protocols.
To meet both present and future research needs, HSRB-II employs a universal lab module (10’-6” x 55’) that integrates structural, MEP, and architectural systems. The result is highly adaptable laboratory neighborhoods that can accommodate shifts in research focus or user needs with minimal disruption. Overhead service panels, generous aisle widths, and 25 percent spare electrical capacity ensure infrastructure can grow with evolving science.
HVAC systems were oversized with future flexibility in mind, offering enhanced air change rates, fume hood accommodation, and room pressurization options. The vivarium is similarly designed for flexibility, including the capacity to convert to a zebrafish facility and support diverse animal models.
Innovation on display
Emory’s desire to encourage commercialization of research is embodied in the building’s Lab2Launch innovation zone—a coworking and incubator space on the ground floor. Here, startups affiliated with Emory and supported by Biolocity have access to lab space, meeting rooms, and digital tools to help bring new biomedical technologies to market.
A 95-foot skylit atrium with open stairs, green walls, and glass partitions visually and physically connects towers and labs, fostering spontaneous “collision science” across disciplines. Image: Courtesy of HOK
Designers also reconceived scientific storytelling for the digital age. Experiential features like the “Nexus,” “Wonder Wall,” “Info Cores,” and “The Spine” integrate real-time research updates, data visualizations, and interactive media installations across the facility. These installations inspire both occupants and visitors while reinforcing Emory’s identity as a leader in health science innovation.
Despite over 75 percent of the program being energy-intensive (vivarium, BSL-3, wet labs), the building achieves a 50 percent energy reduction over I2SL lab baselines and 60 percent water savings over comparable projects. This was made possible through an iterative parametric design approach evaluating 86 strategies in 2,880 unique bundles to identify the optimal sustainability path.
Key features include a 2MW combined heat and power (CHP) microgrid, blackwater reclamation-ready infrastructure, rainwater and condensate reuse, enthalpy wheel energy recovery, and solar PV readiness. The building is targeting LEED Gold and WELL certifications, reflecting both institutional and user wellness priorities.
Natural light and outdoor connections are woven throughout the building’s DNA. Balconies, transparent labs, and landscaped terraces connect researchers to the Lullwater Preserve and support mental health and productivity. Amenities like a healthy café, bicycle storage, showers, and community spaces further reinforce the building’s mission to support both scientific and human flourishing.
A gathering place for campus and community
HSRB-II integrates advanced labs, imaging, incubators, and wellness-focused design to drive cross-disciplinary collaboration, public engagement, and institutional innovation. Image: © Christopher Payne/Esto
Because of its location away from Emory’s main academic core, HSRB-II also functions as a community anchor. A new outdoor commons unites researchers from HSRB-I and II, offering shaded outdoor rooms, seating areas, and a visual spillover from the atrium’s activity. Clinical research areas invite public participation in studies, deepening Emory’s impact on the wider Atlanta community.
HSRB-II’s complexity—spanning cutting-edge imaging equipment, containment labs, incubators, experiential design, and biophilic wellness—was executed with seamless spatial and programmatic integration. The facility demonstrates how architecture can catalyze institutional transformation, promoting cross-pollination of disciplines, public engagement, and entrepreneurial growth.
By building bridges—physical and metaphorical—across specialties, people, and ideas, Emory’s Health Sciences Research Building II sets a compelling precedent for how integrated lab design can drive both discovery and human-centered science.




