[[bpstrwcotob]]

Decades in the Making: A Transformative Biology Building Finally Moves Forward
After more than four decades of planning and advocacy, a long-promised Biology Teaching and Research Building at Texas A&M is finally moving forward—the design aims to unite teaching and research, foster collaboration, and provide a modern, flexible home for future generations of biology students and faculty
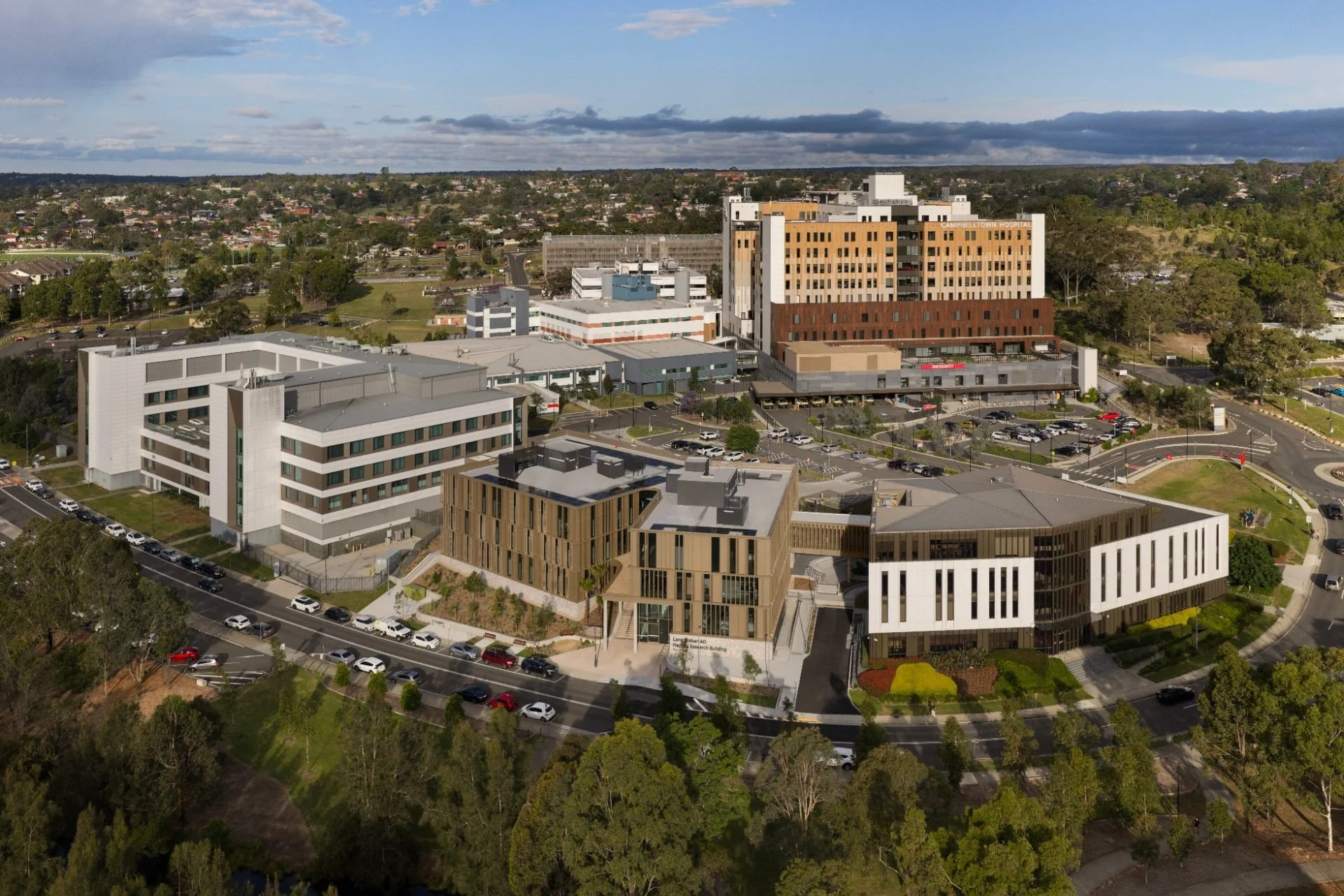
Designing for Translation: Lessons from the Lang Walker AO Medical Research Building
The Lang Walker AO Medical Research Building is a $50 million, clinically integrated research facility in southwestern Sydney that demonstrates how a research-first strategy, precinct connectivity, and flexible planning can support translational health research tailored to the needs of a diverse local community
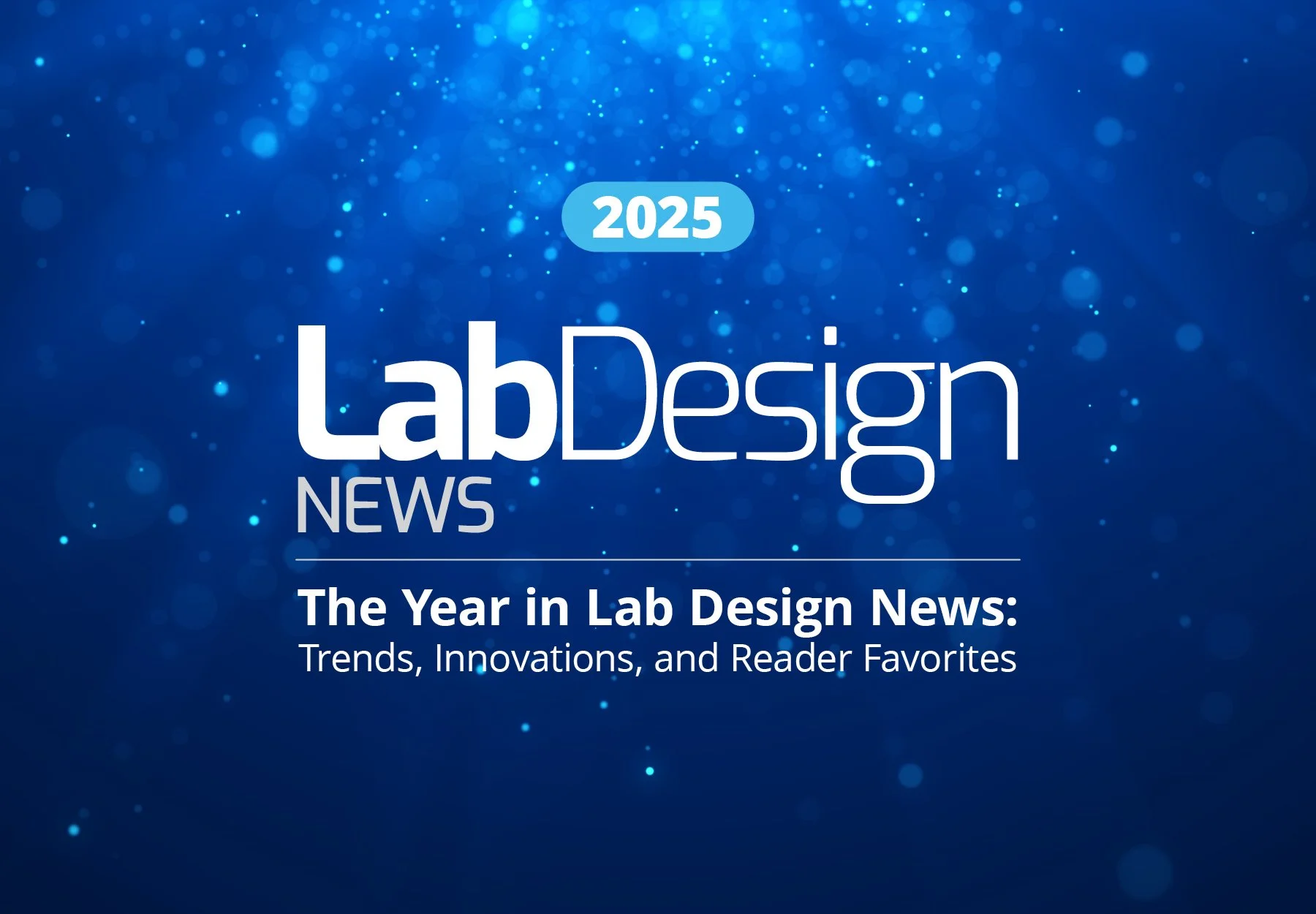
The Year in Lab Design News: Trends, Innovations, and Reader Favorites
Lab Design News highlights the most-viewed articles and digital events of 2025, showcasing trends, case studies, and expert insights that emphasize flexibility, collaboration, and future-focused strategies in laboratory design and construction

How Turnkey Managed Services Can Help R&D Facilities Meet Net-Zero Goals
Turnkey managed services offer research laboratories an integrated, data-driven approach to achieving net-zero goals—simplifying complex projects, improving efficiency and resiliency, and delivering measurable sustainability and financial outcomes

Constructing a Lab for Extreme Conditions
The Korey Stringer Institute’s expansion shows how to successfully design a unique, specialized lab when there’s no blueprint to follow—using teamwork, flexible planning, and user input to overcome challenges and build a state-of-the-art facility
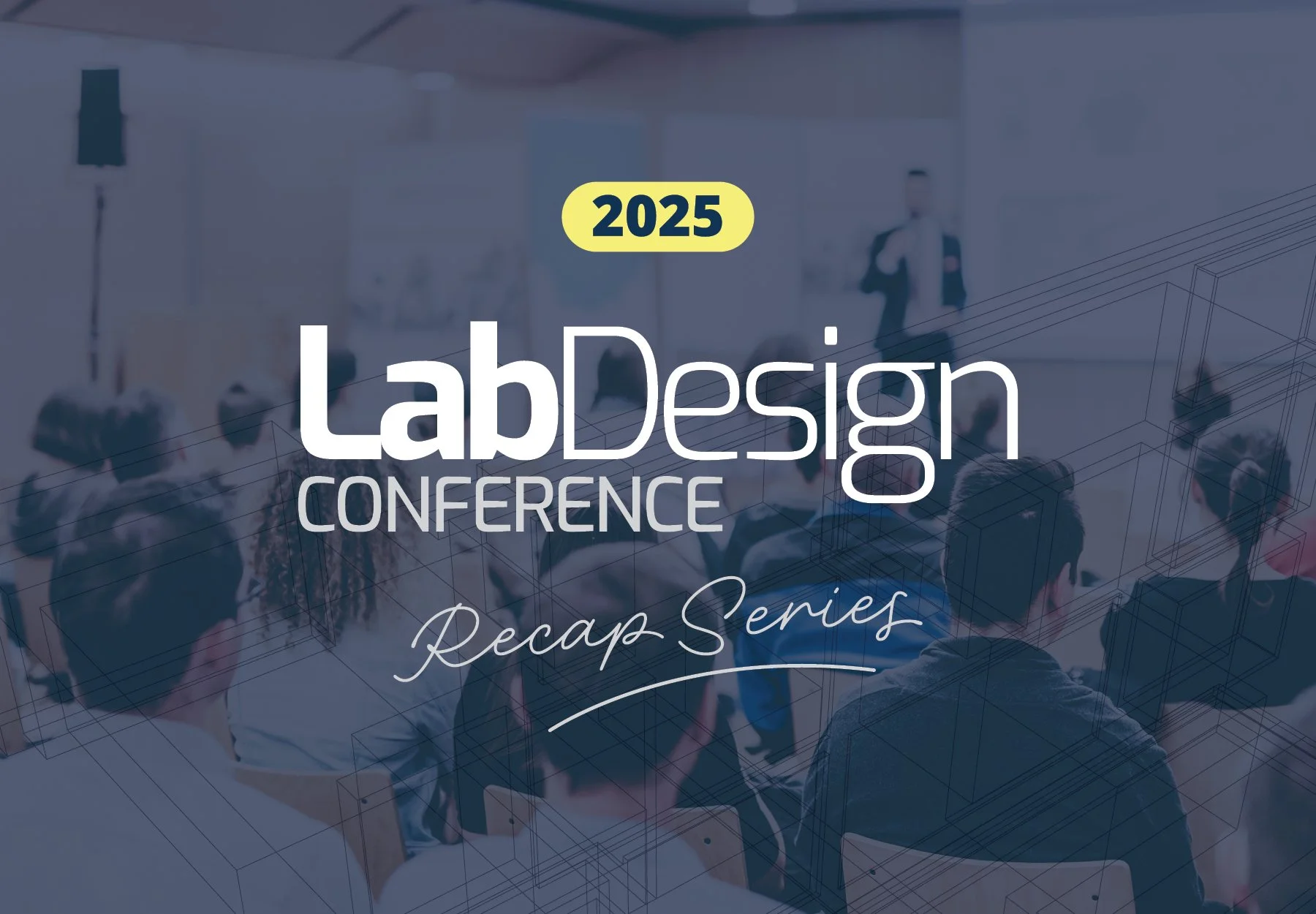
Busting the Myth of Adaptive Reuse: Lessons in Retrofitting Labs for Structural Performance and Sustainability
As demand for life science and advanced technology spaces grows, adaptive reuse offers sustainability and speed—but as speakers at the 2025 Lab Design Conference emphasized, converting offices, warehouses, or retail buildings into high-performance labs presents complex structural challenges that require careful evaluation of each building’s limitations and suitability
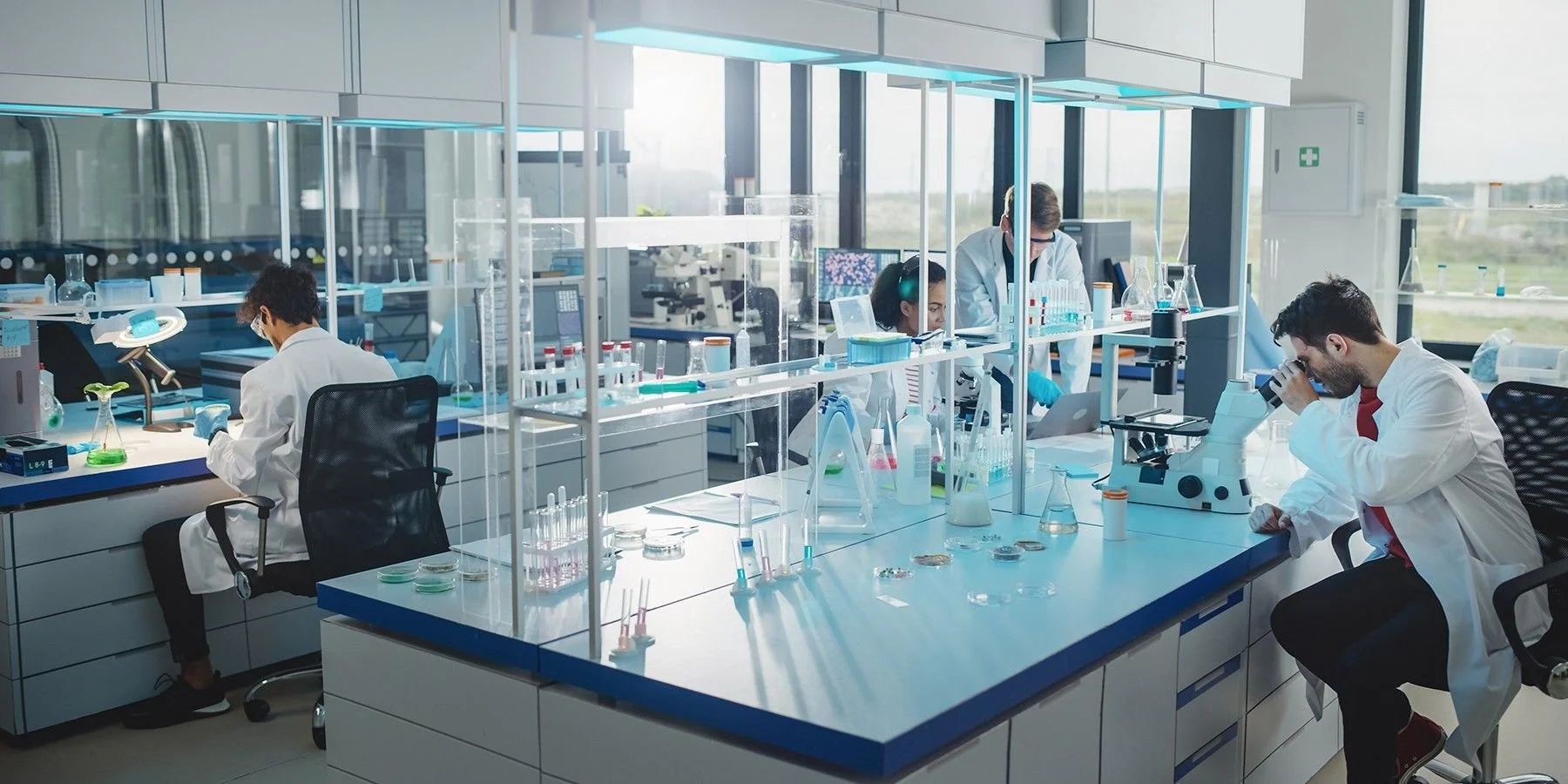
Designing Flexible Academic Labs for a Changing Research Landscape
Academic laboratory renovations are increasingly replacing new construction, with success hinging on early stakeholder engagement, infrastructure upgrades, and flexible, light-filled designs that balance safety, adaptability, and recruitment goals
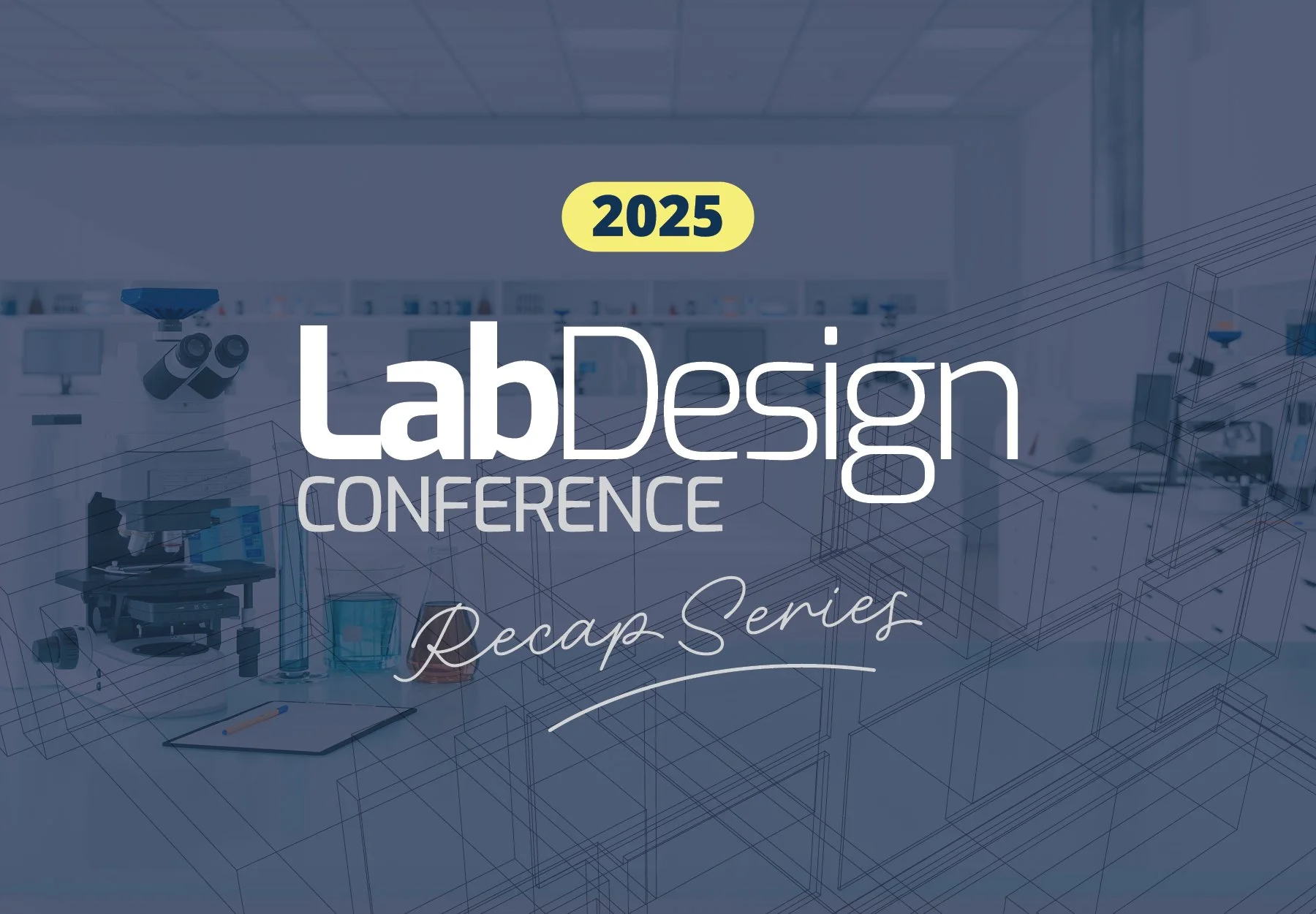
Science for Everyone: Moving Beyond ADA in Lab Design
Achieving true inclusivity in lab environments means going beyond ADA compliance to consider the full spectrum of human abilities—both visible and invisible—by integrating accessibility into the design process from the outset, with empathy guiding decisions rather than just code requirements
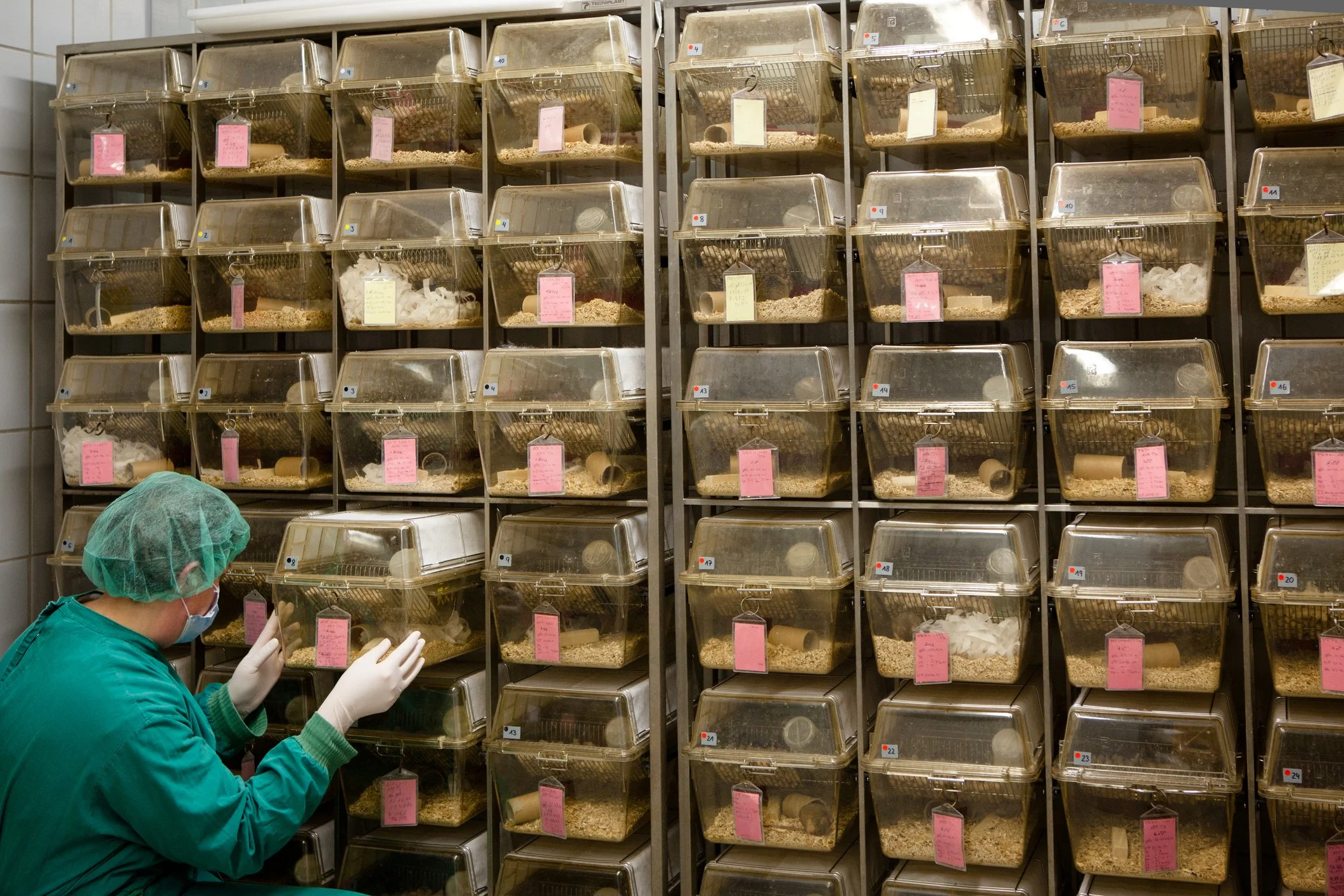
A Guide to Responsible and Reproducible Vivarium Illumination
The shift from human-centric lighting metrics to animal-centric measures like alpha-opic irradiance and melanopic EDI offers a path for vivarium designs that better support animal welfare, reduce experimental variability, and enhance research reproducibility
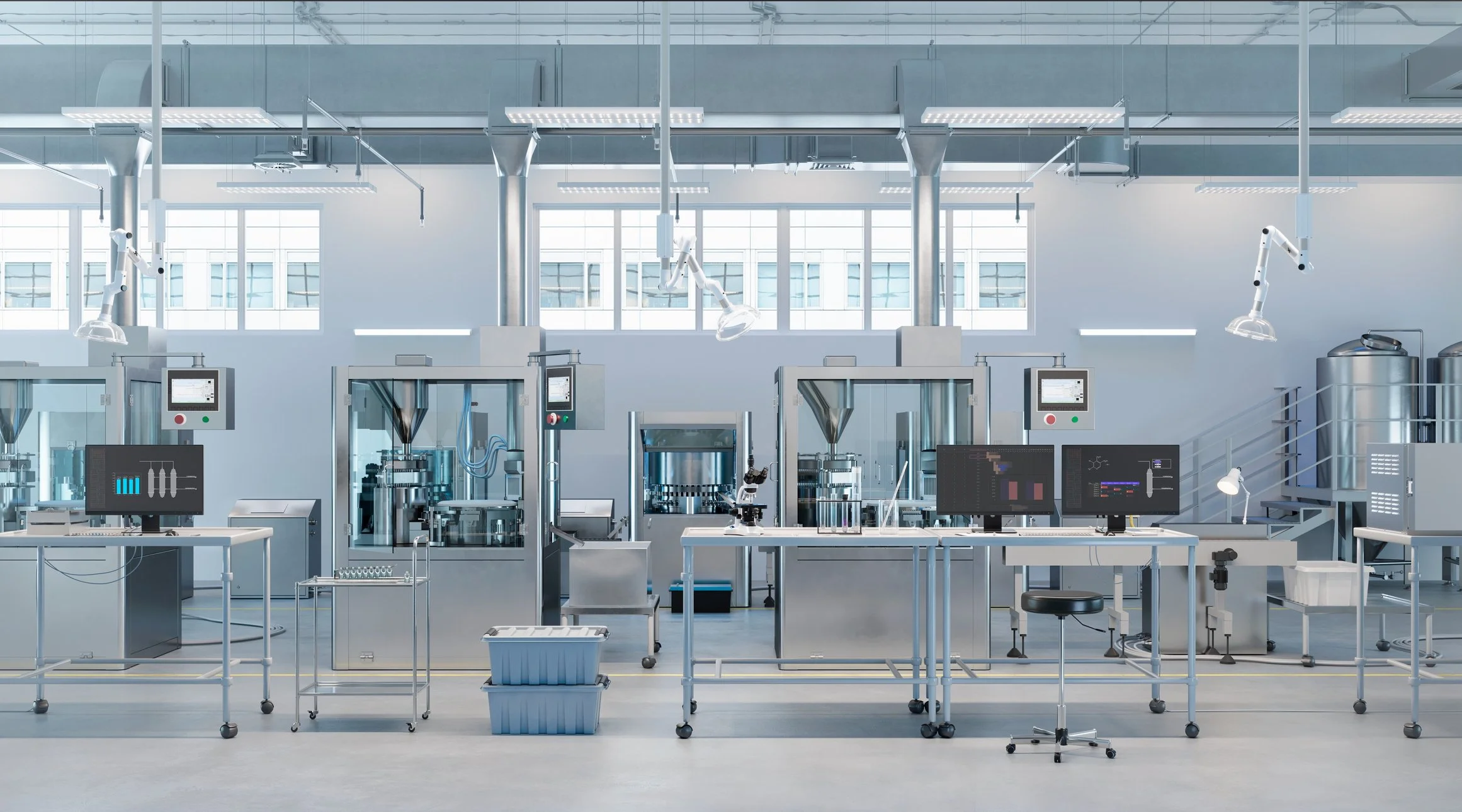
Innovation and Creativity in Modern Lab Design—A Perspective from Experience
Designing labs that fuel innovation takes more than vision—it requires purpose-driven design, creative freedom, and operational foresight, and this insider perspective reveals how today’s most forward-thinking teams are transforming labs into strategic assets that inspire discovery and adapt to what’s next
