[[bpstrwcotob]]
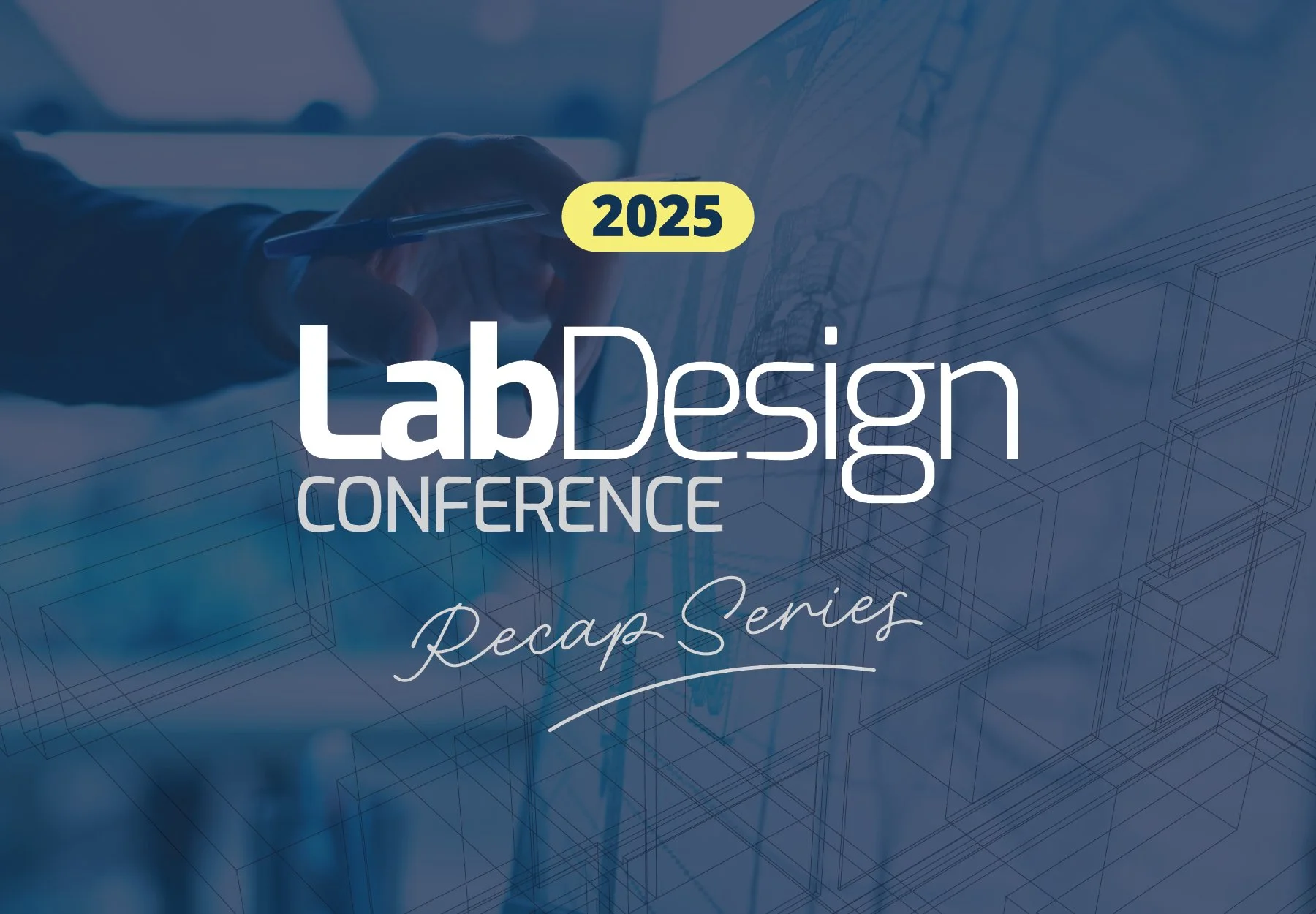
An Engineer’s Approach to an Integrated and Innovative Research Institute
At the 2025 Lab Design Conference, AEI principals Blythe Vogt and Holly Lattin showcased the University of Arkansas’s I³R building as a model of sustainable, flexible, and modular lab design that integrates energy-efficient systems, adaptable floorplates, and forward-thinking engineering to support evolving interdisciplinary research needs
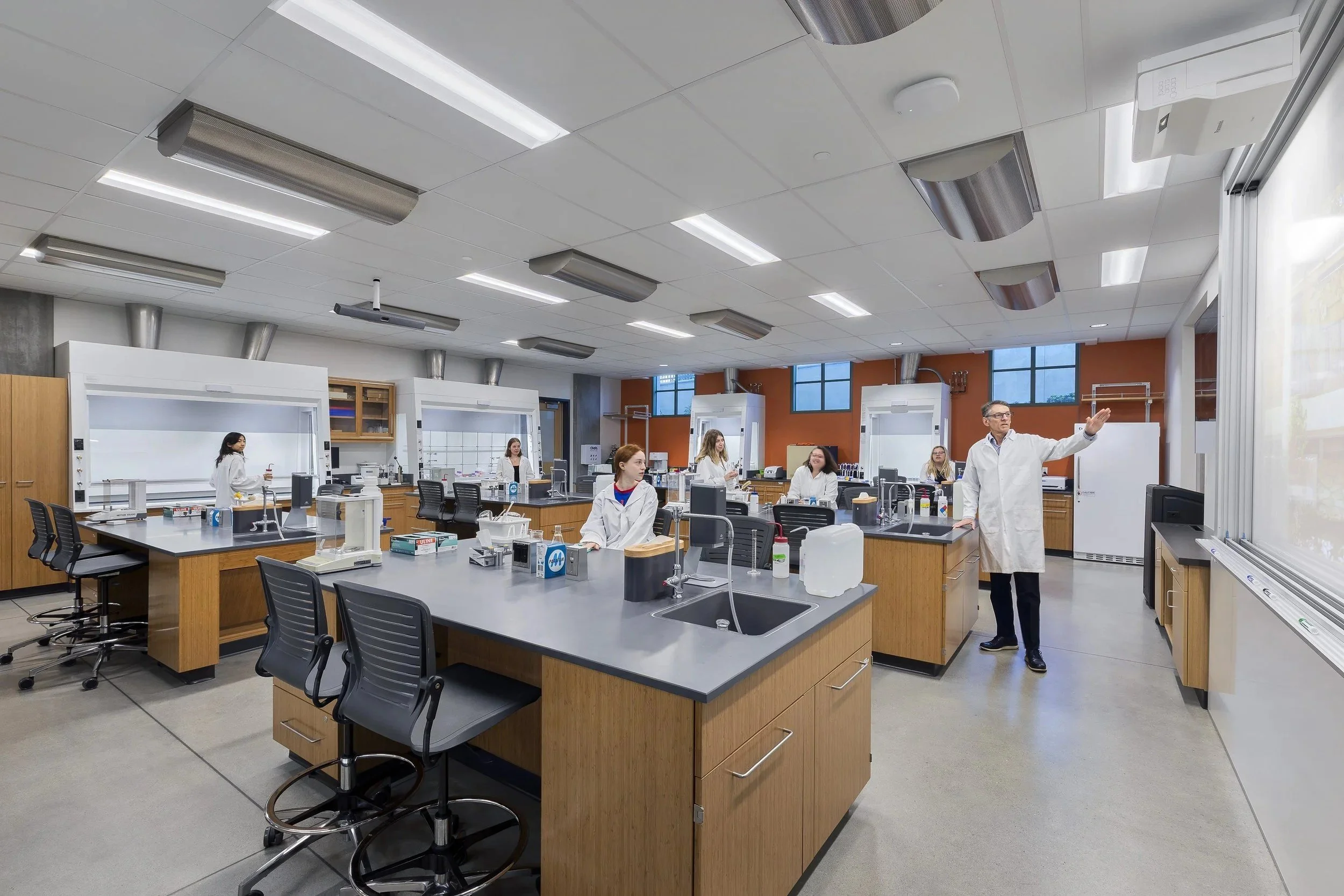
Shared Lab Spaces: Designing for Collaboration, Flexibility, and Innovation
Shared laboratory spaces are increasingly being adopted across academia, start-ups, and industry as flexible, collaborative environments that support innovation, sustainability, and human-centered design while meeting technical and regulatory requirements
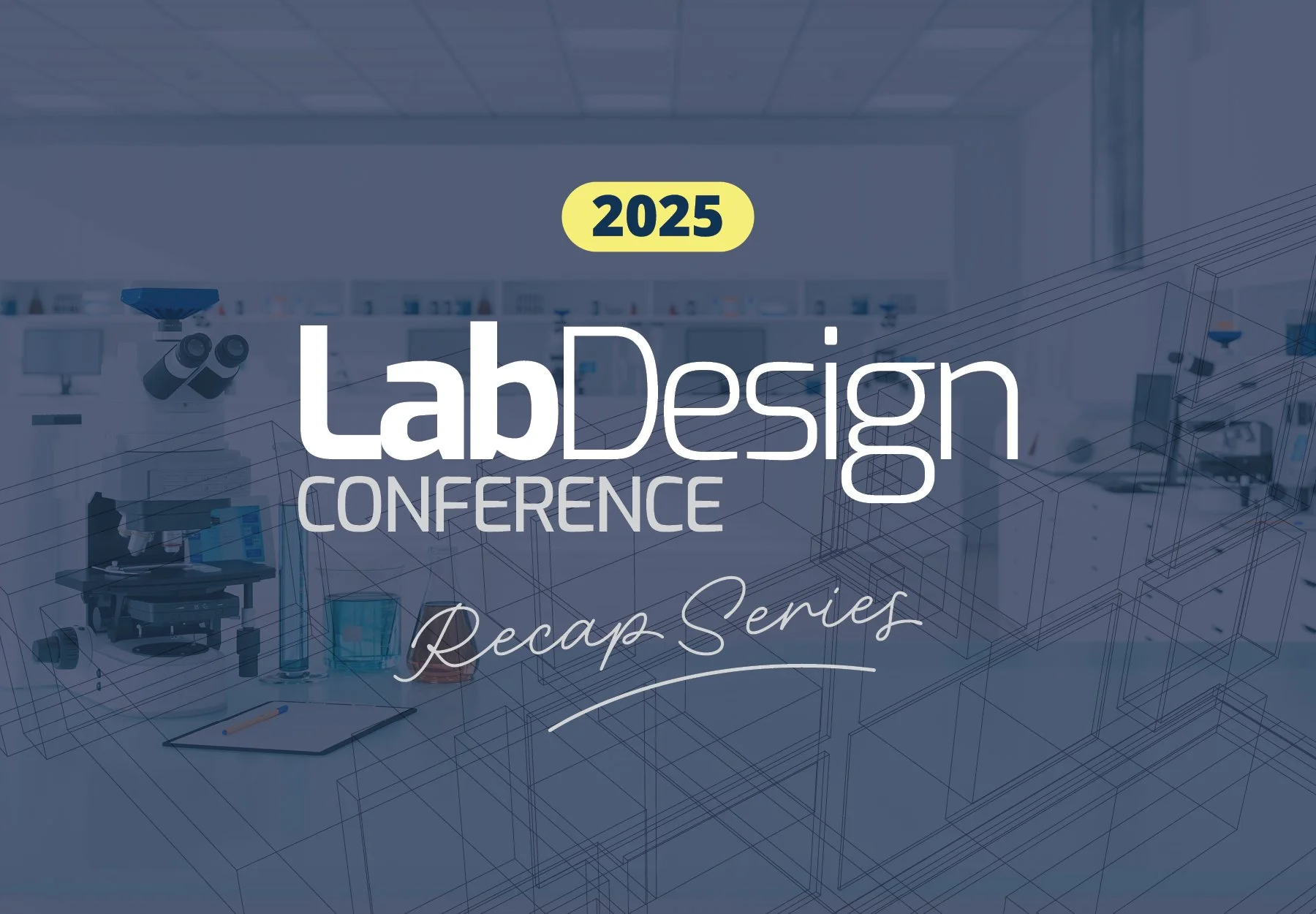
Colorado’s First: Pioneering Net-Zero Energy and All-Electric Life Sciences Design
The Ridgeway Science & Technology project in Boulder, presented at the 2025 Lab Design Conference, showcases how IMEG Corporation and Conscious Bay are pioneering Colorado’s first net-zero energy, all-electric life sciences facility through flexible, data-driven design and innovative energy storage solutions
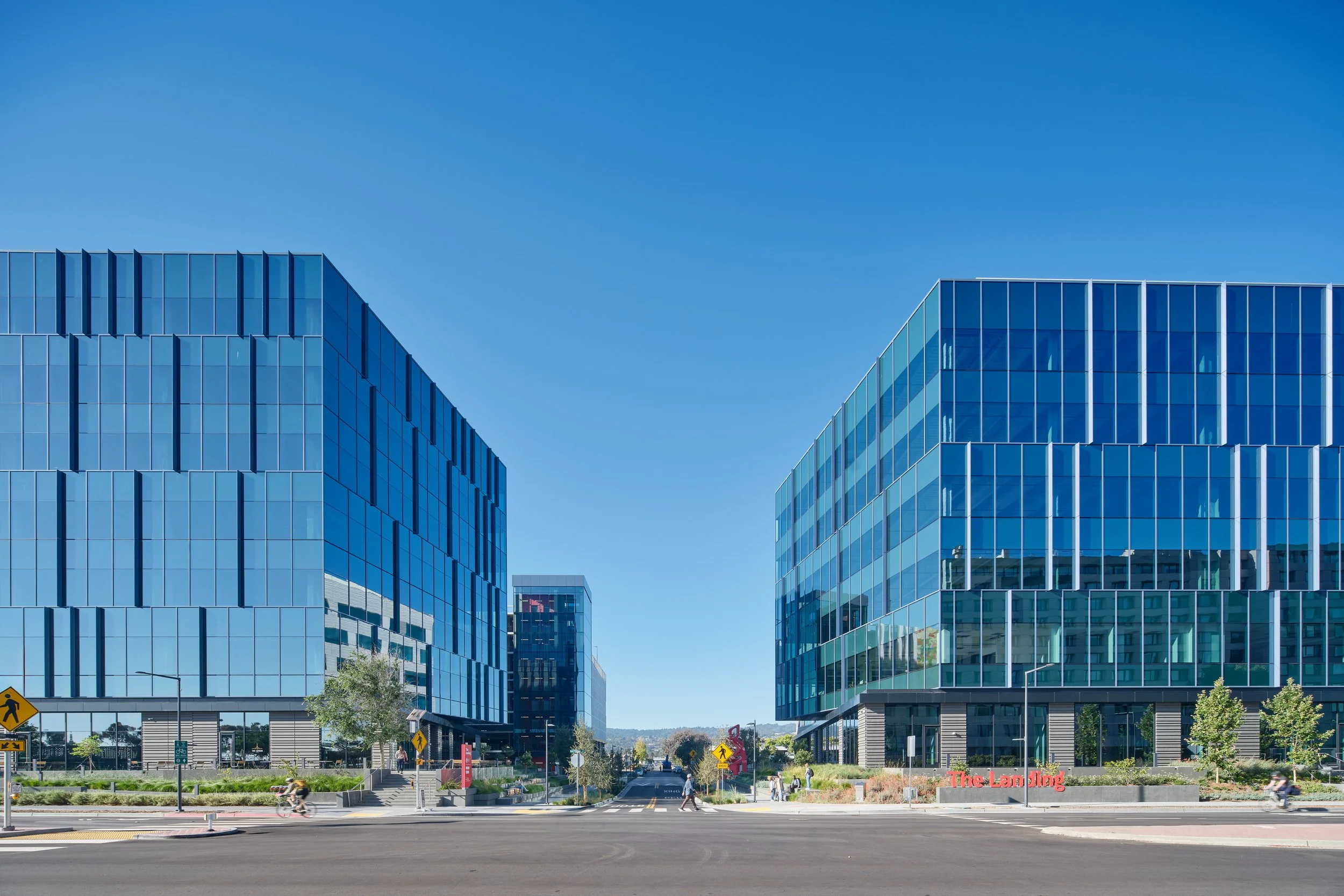
The Landing: Building an Adaptable, Future-Ready R&D Community on the San Francisco Bay
Designed for a market defined by rapid change, The Landing in Burlingame, CA delivers a flexible, efficient bayside research campus that supports evolving life science, AI-driven, and integrated manufacturing needs as tenants demand adaptability, capital efficiency, and scientific compatibility
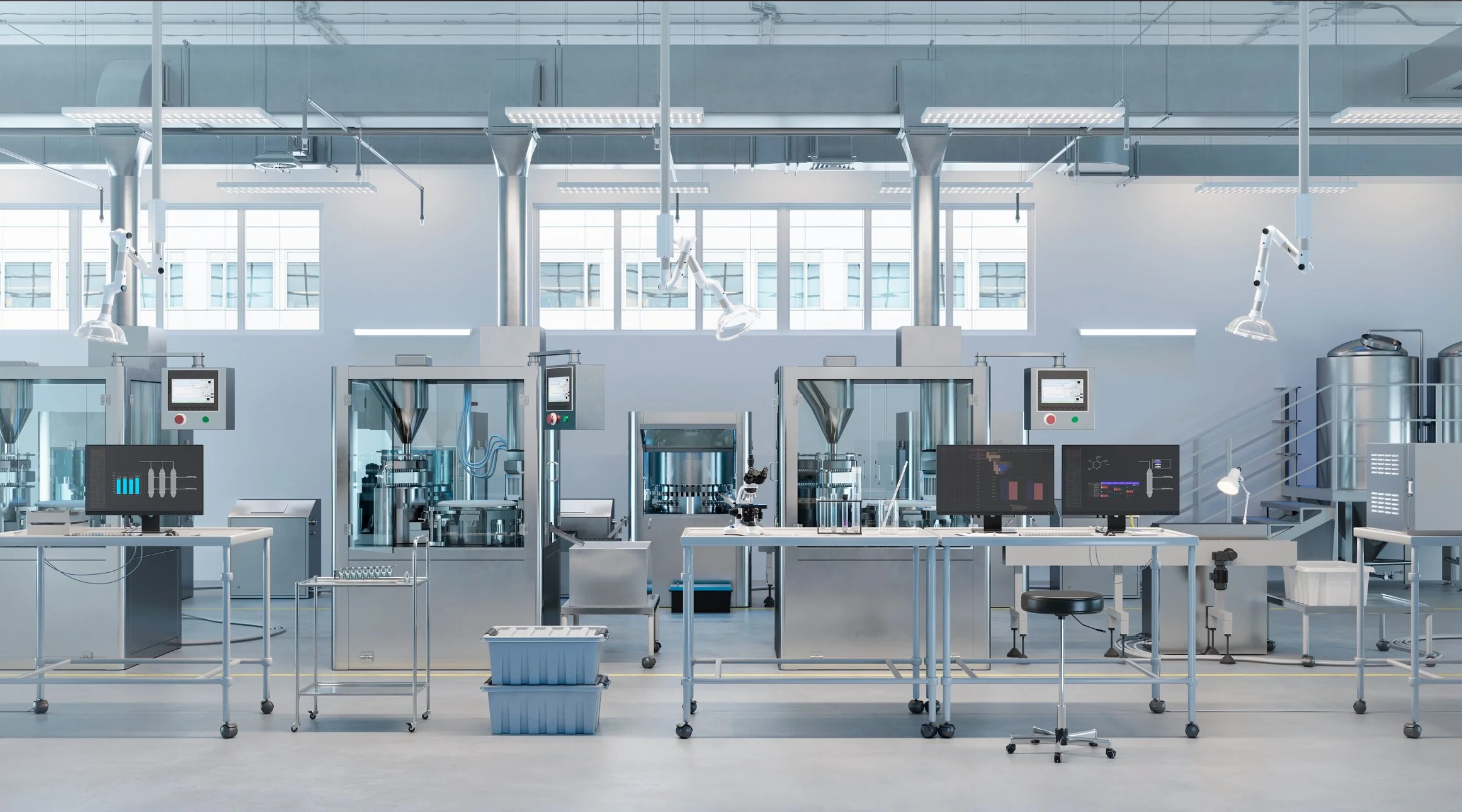
Designing for Automation: Lessons Learned from the Next Generation of Smart Laboratories
Automation is transforming labs across every sector, but the real success factor isn’t the robots themselves—it’s how thoughtfully facilities are designed to support workflows, infrastructure, data, sustainability, and people
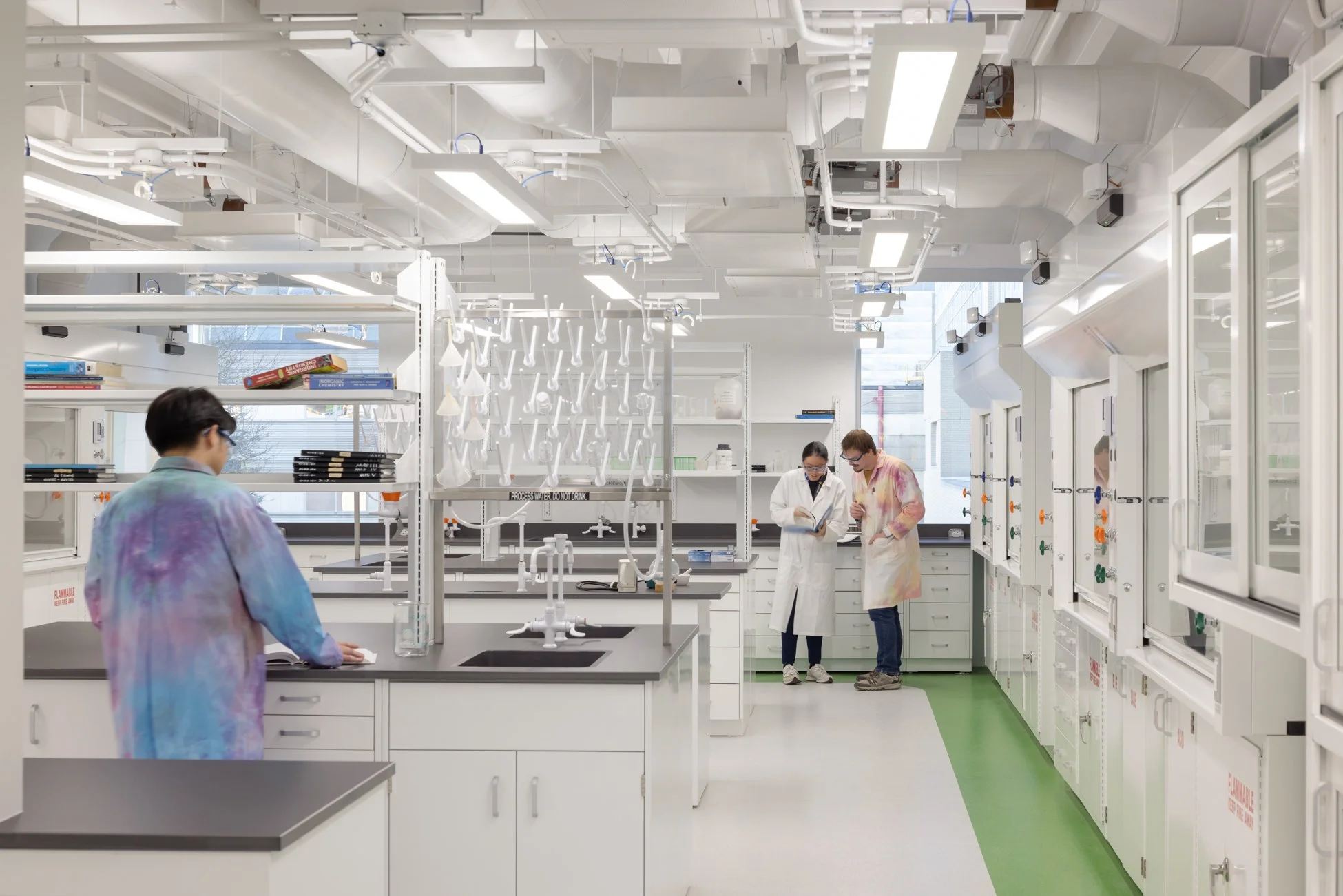
Modernizing Mid-Century Research Buildings
Modernizing mid-century research buildings requires updating infrastructure and lab systems for safety, efficiency, and collaboration while preserving architectural character and enabling flexible, future-ready research spaces
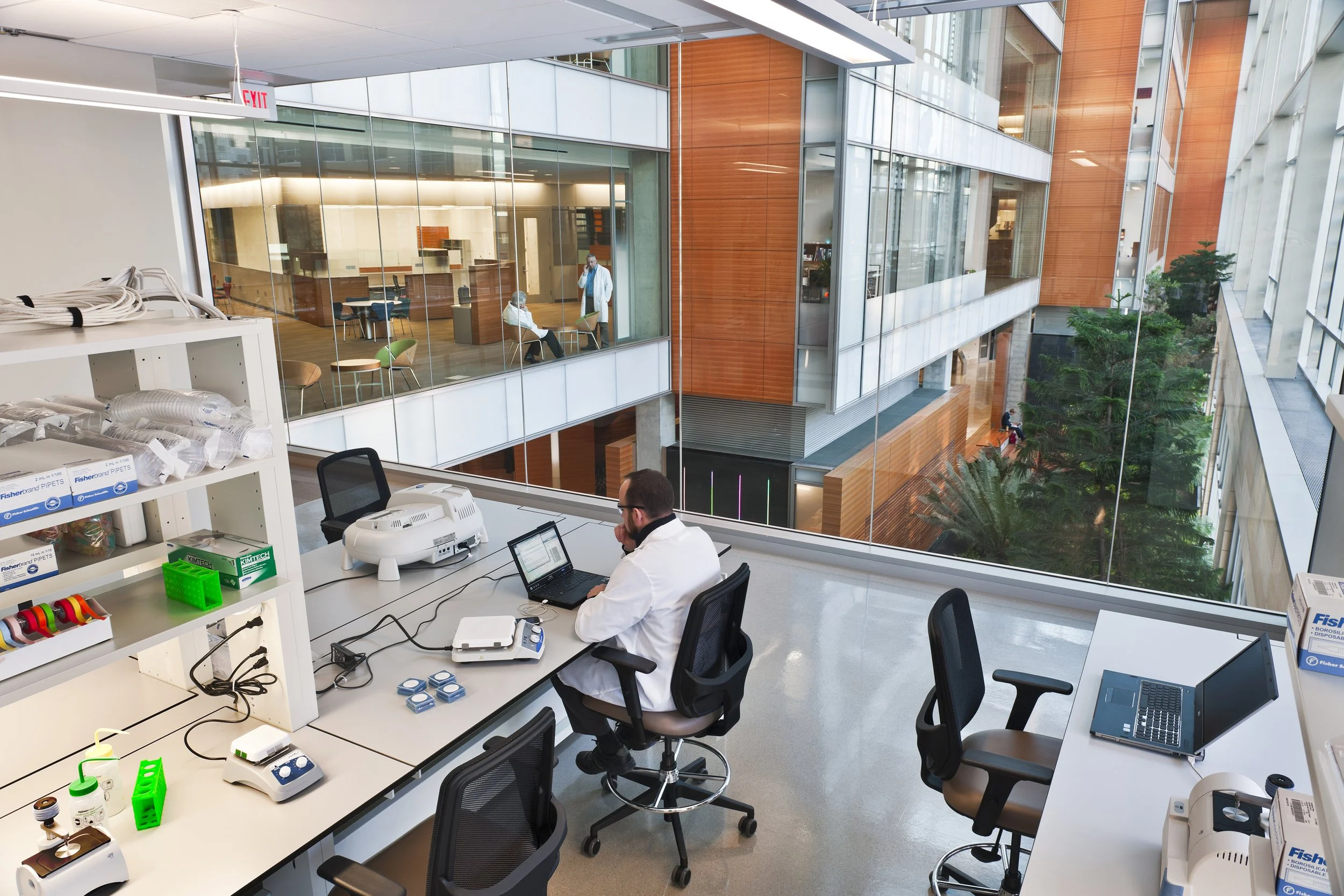
Fostering Interdisciplinary Research: How Flexible Design Unlocks the Future of Science
As scientific research becomes increasingly interdisciplinary, academic institutions face the design challenge of creating laboratory environments that break down traditional silos while remaining flexible, modular, and sustainable enough to adapt to evolving technologies and modes of collaboration
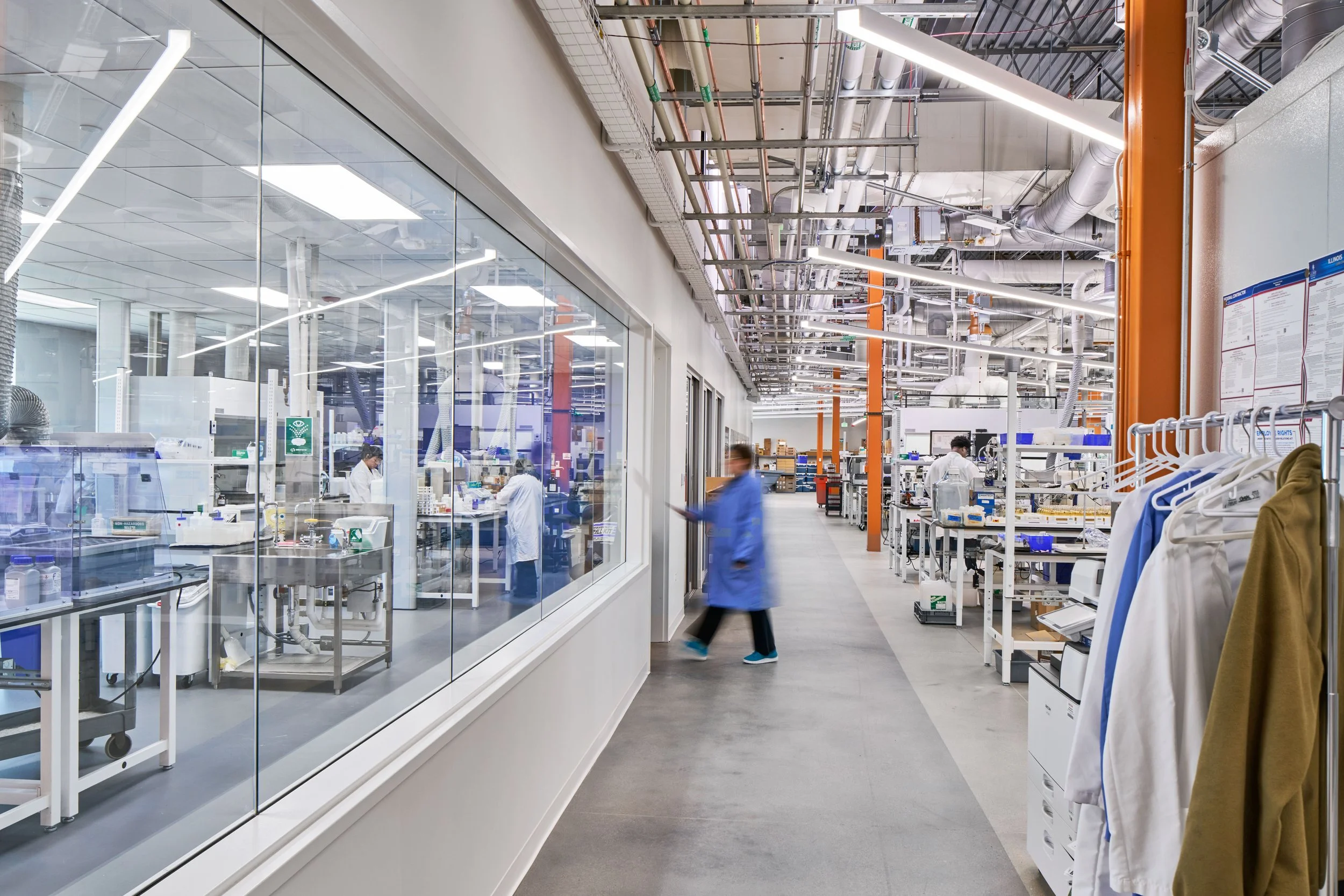
Designing Dual-Use with Precision: Laboratory-Manufacturing-Office Integration at the Eurofins Environment Testing Laboratory in Tinley Park
A next-generation laboratory approach emphasizes flexible, modular planning and resilient infrastructure to support high-precision, 24/7 operations while accommodating changing workflows, business growth, and long-term adaptability
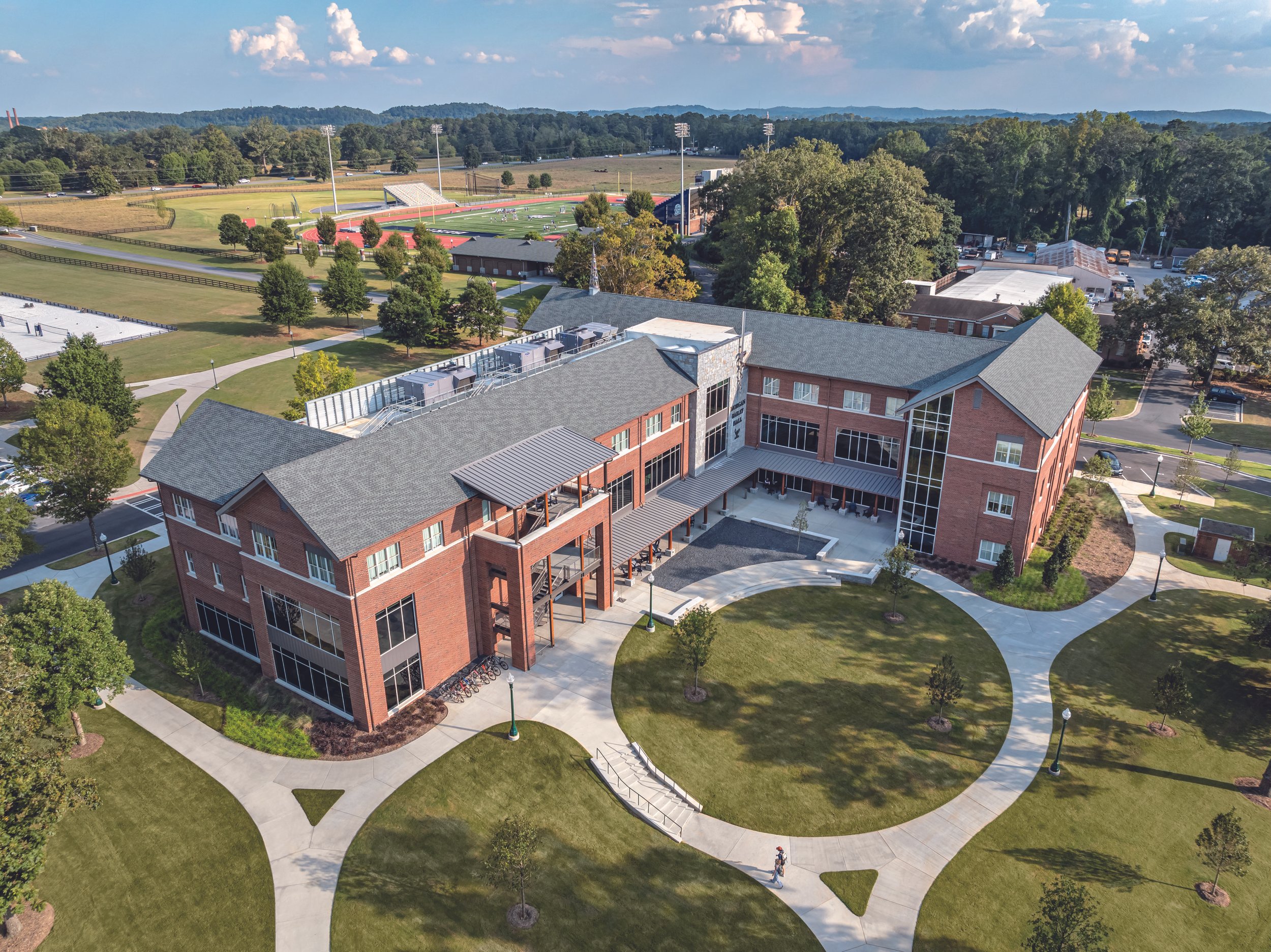
Project Profile: Berry College's Morgan-Bailey Hall
Berry College’s Morgan-Bailey Hall supports the Nursing and Physician Associate Programs with flexible wet labs, high-fidelity simulation spaces, and student housing, all centered around a courtyard and timber porch to foster interdisciplinary learning, collaboration, and wellness
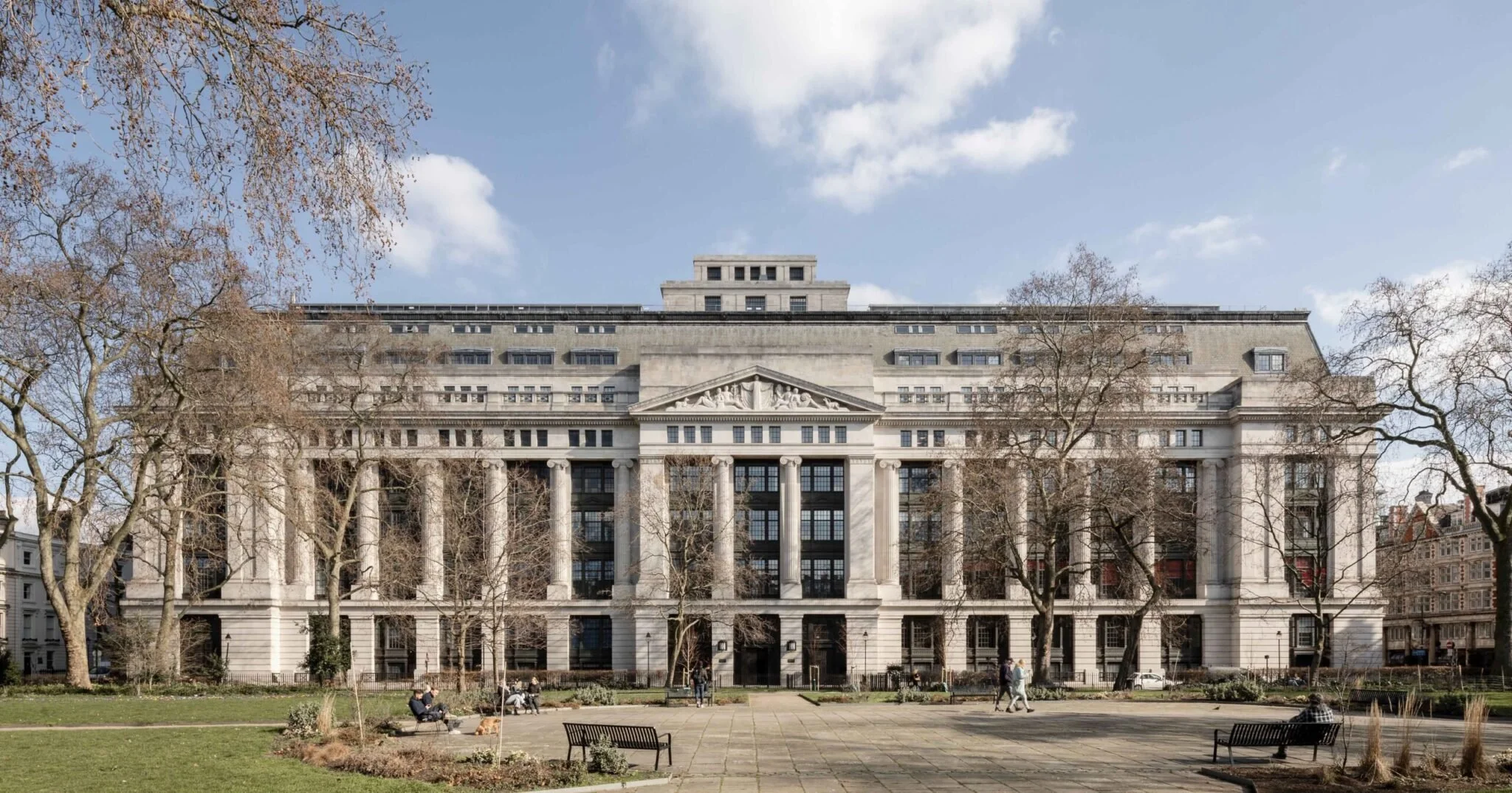
Reimagining a Historic London Landmark for Life Sciences Innovation
Victoria House, a restored Grade II listed building in London’s Bloomsbury Square, combines flexible lab and office spaces, shared high-value equipment, and heritage architecture to support life sciences companies of all sizes while prioritizing adaptability, sustainability, and collaborative ecosystems
