[[bpstrwcotob]]
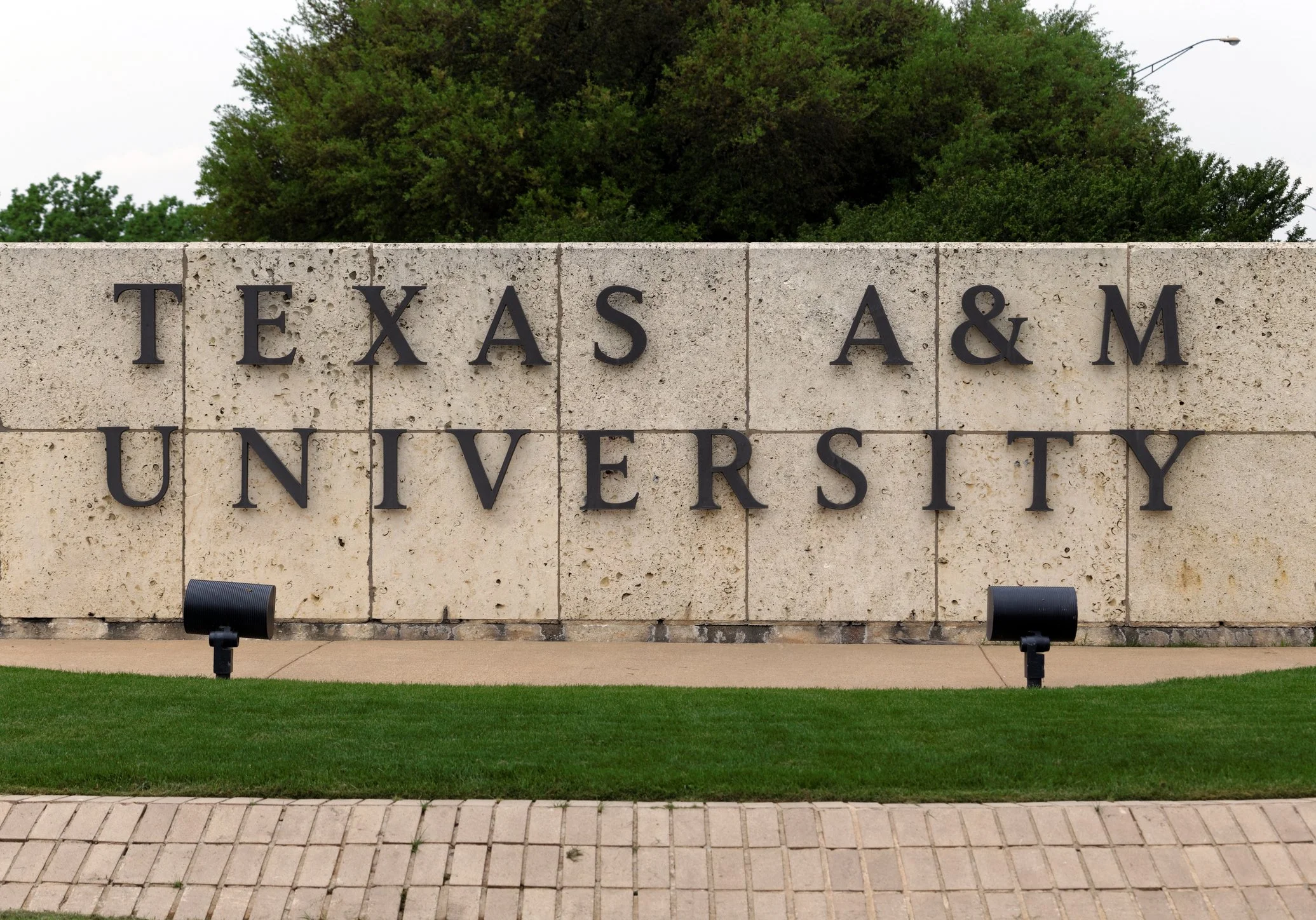
Decades in the Making: A Transformative Biology Building Finally Moves Forward
After more than four decades of planning and advocacy, a long-promised Biology Teaching and Research Building at Texas A&M is finally moving forward—the design aims to unite teaching and research, foster collaboration, and provide a modern, flexible home for future generations of biology students and faculty
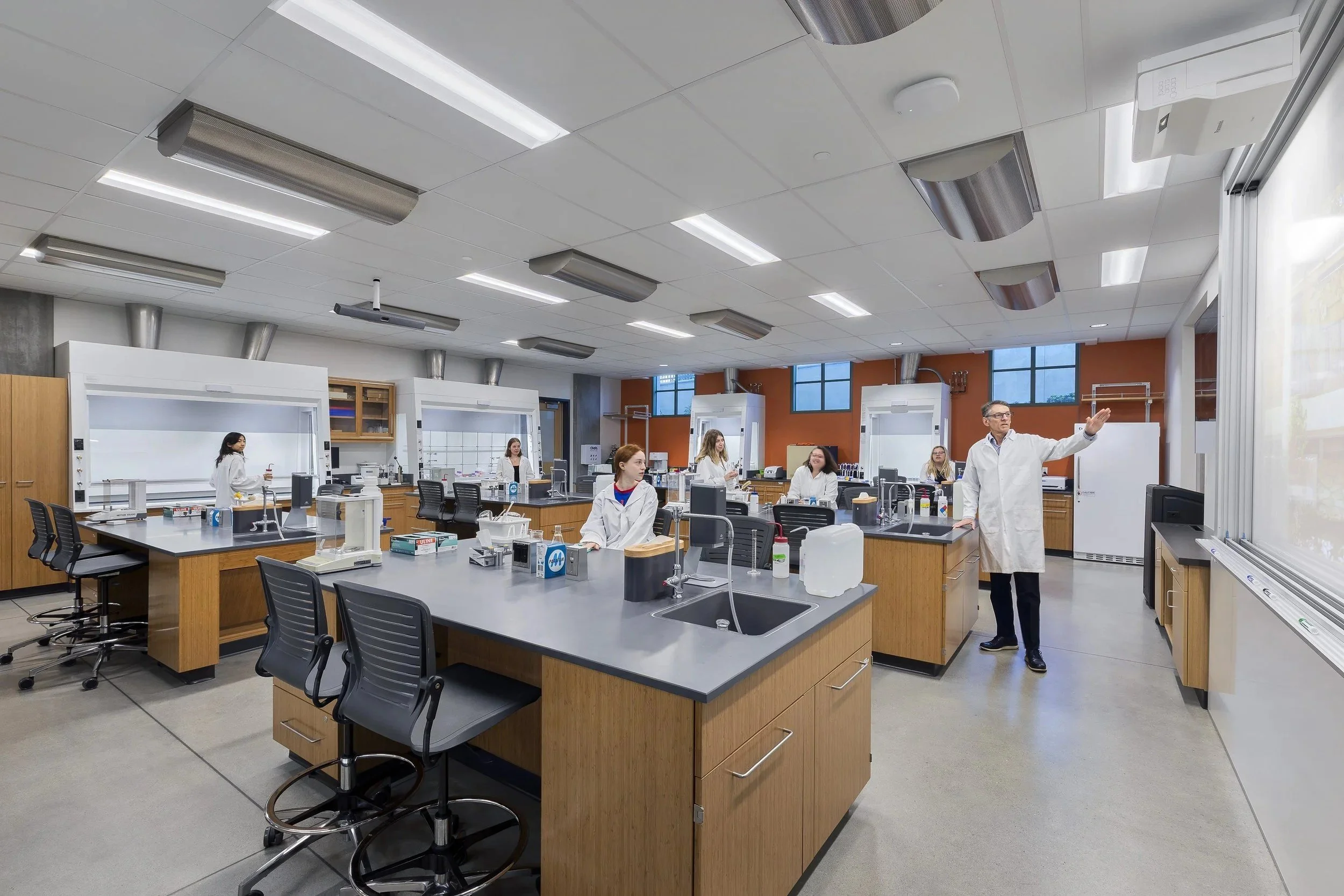
Shared Lab Spaces: Designing for Collaboration, Flexibility, and Innovation
Shared laboratory spaces are increasingly being adopted across academia, start-ups, and industry as flexible, collaborative environments that support innovation, sustainability, and human-centered design while meeting technical and regulatory requirements
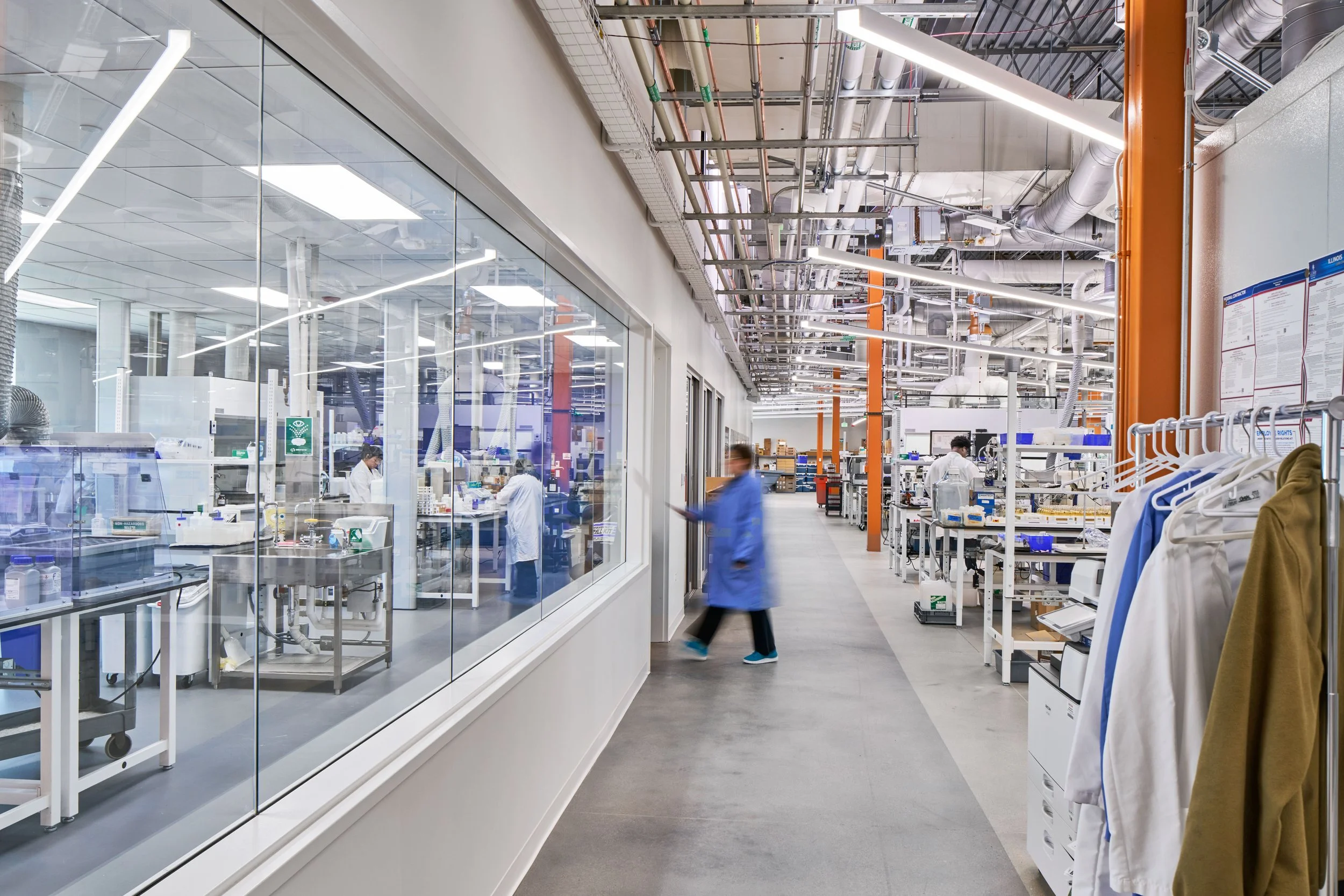
Designing Dual-Use with Precision: Laboratory-Manufacturing-Office Integration at the Eurofins Environment Testing Laboratory in Tinley Park
A next-generation laboratory approach emphasizes flexible, modular planning and resilient infrastructure to support high-precision, 24/7 operations while accommodating changing workflows, business growth, and long-term adaptability
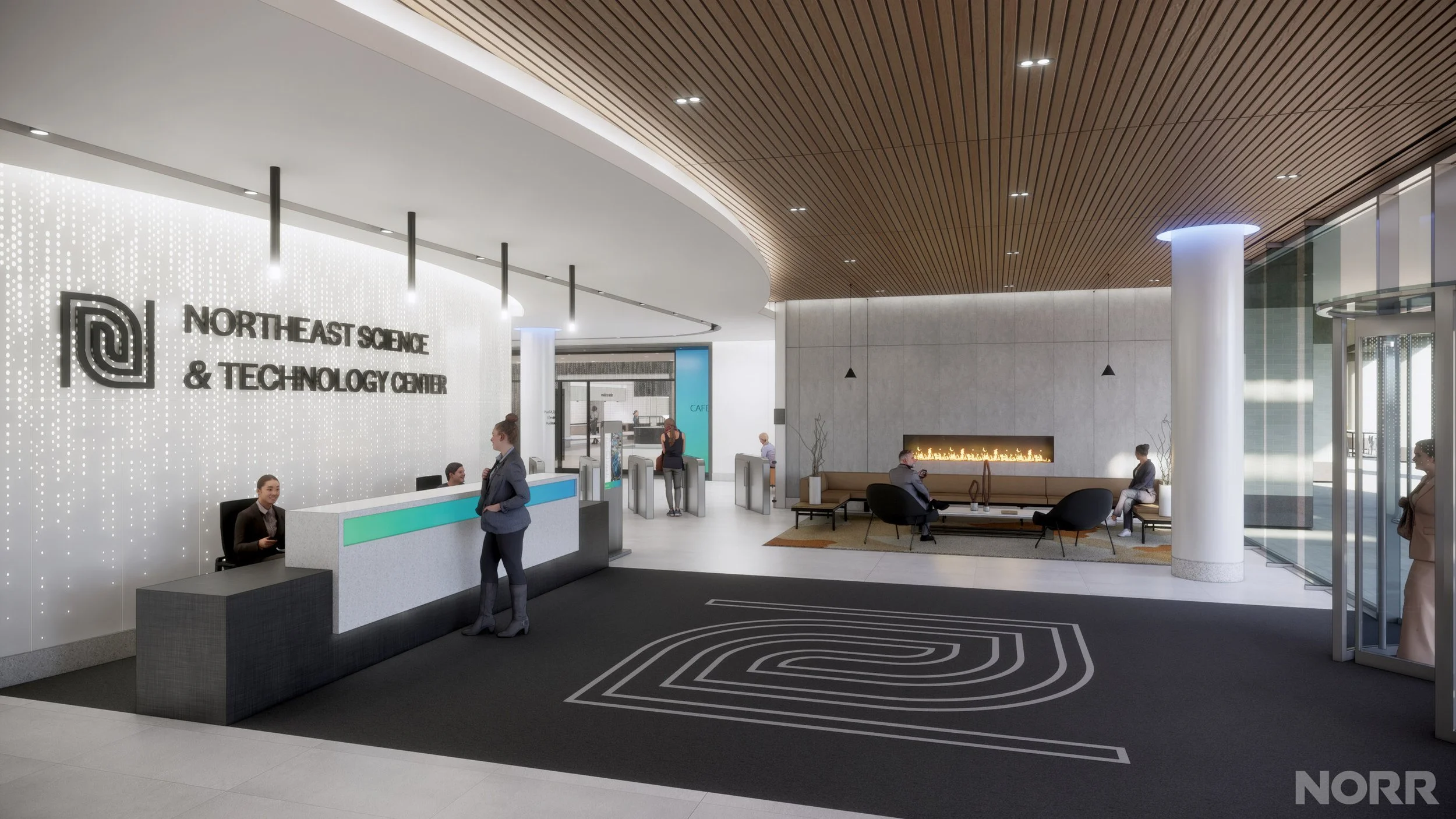
Renovation Elevates Life Science Campus Experience
The NEST Center is renovating over 75,000 sf of amenity and common space at its 15 NEST building in New Jersey to enhance collaboration and tenant experience, while partnering with a polytechnic university and other tenants to advance research, innovation, and high-spec laboratory operations
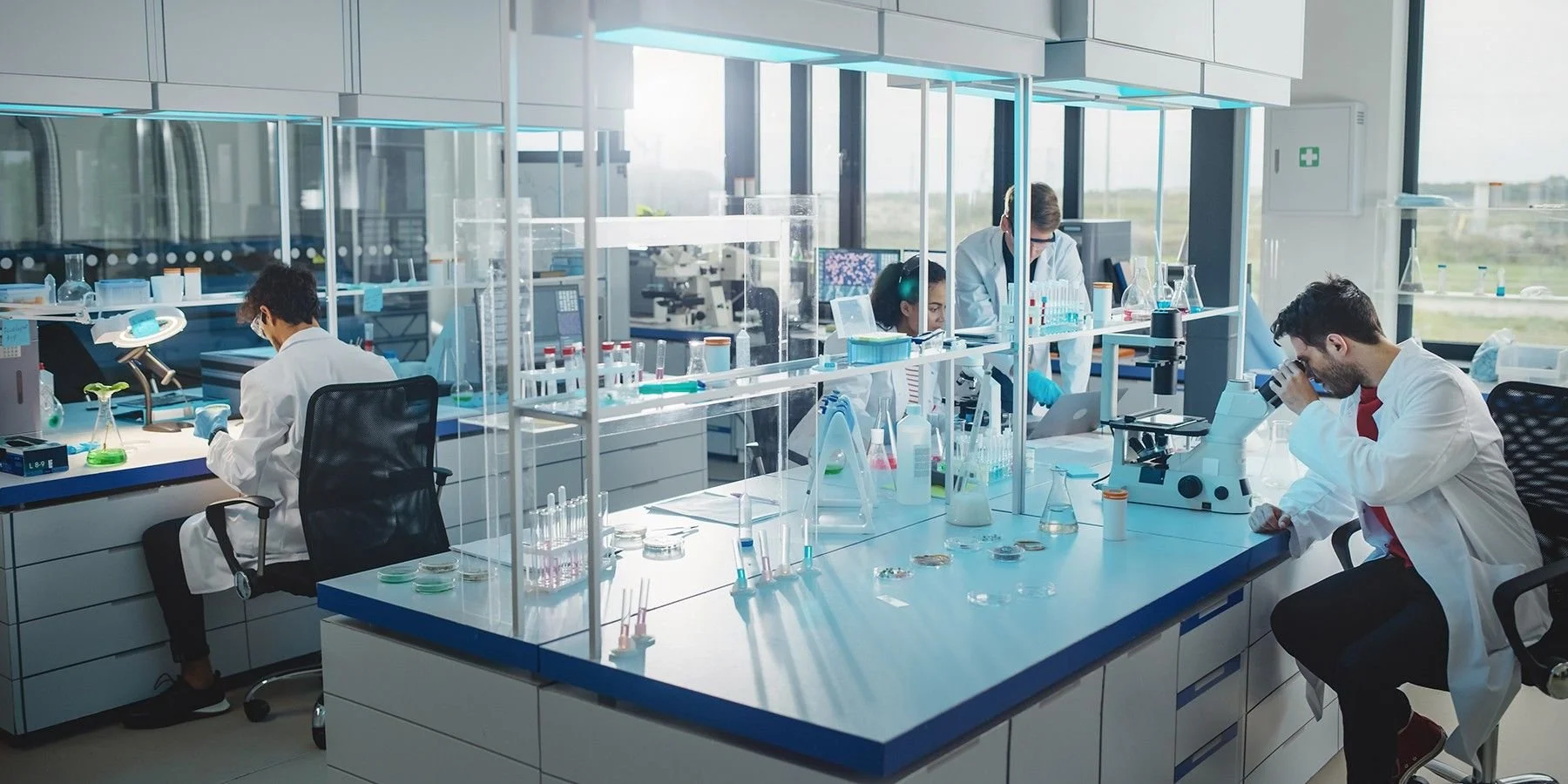
The Next Breakthrough in Science Won’t Happen in a Lab—It Will Happen in How We Design Them
Scientific breakthroughs depend on life sciences facilities designed from the inside out for flexibility, adaptability, and early strategic planning, enabling research and manufacturing spaces to keep pace with accelerating discovery and deliver life-saving therapies faster

Beyond the Bench: A User-Centered Conversation
At the 2025 Lab Design Conference in Denver, a highly interactive roundtable encouraged attendees to rethink laboratory spaces through a user-centered lens—an engaging format that proved so valuable it will expand at the 2026 conference with additional sessions on academic lab design, material selection, and vibration challenges

Work Underway on £7M Aspen Building to Expand Oxford’s Innovation Ecosystem
The Oxford Trust has begun construction on the £7 million Aspen Building, a 17,000-sf expansion of the Wood Centre for Innovation in Oxford, designed to provide flexible CL2 laboratory and office space for growing life sciences and deep tech companies while prioritizing sustainability, user wellbeing, and future adaptability

Florida’s Semiconductor Growth Accelerates with NeoCity’s Multi-Use Lab
Osceola County’s upcoming 30,000‑sf Multi-Use Lab Building at NeoCity is a flexible, state-funded facility designed to support semiconductor R&D, attract multiple tenants, and serve as a central hub for Florida’s growing high-tech ecosystem

Lab Design Conference Speaker Profile: Sam Huber
At the 2026 Lab Design Conference in Orlando, FL, Sam Huber will be part of a panel that will discuss real-world examples of obstacles they’ve faced when building or renovating a lab facility—audience participation is highly encouraged

Choosing the Right Vendors for Your Lab Build or Renovation
Successfully selecting vendors for a lab build or renovation requires careful coordination, strategic partnerships, and thoughtful evaluation to ensure long-term efficiency, safety, and innovation
