[[bpstrwcotob]]
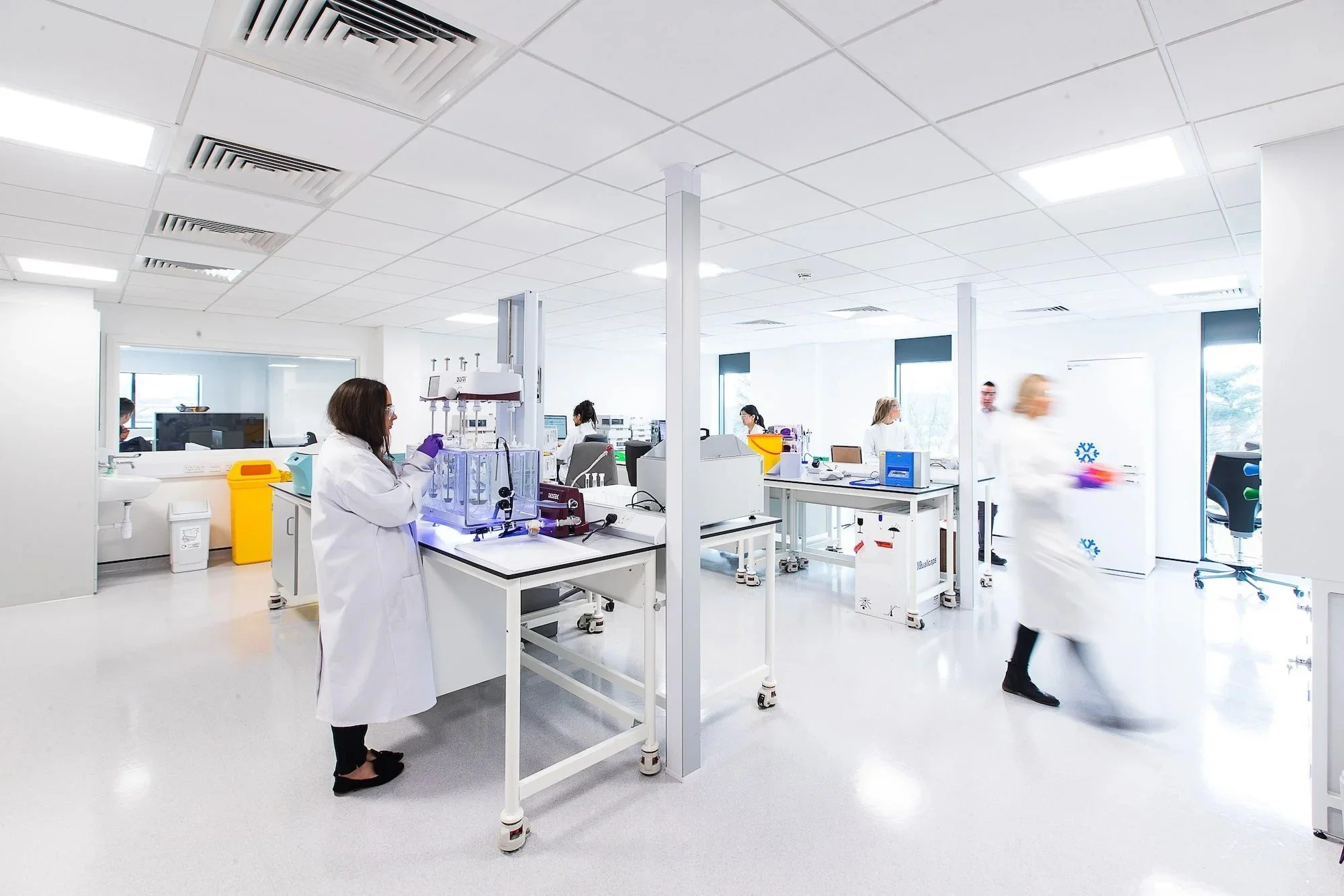
Lab Space That Works: Lessons for Start-Ups and Incubators
Start-up labs and incubators face a unique challenge: building spaces that support groundbreaking research while meeting real-world operational and leasing demands
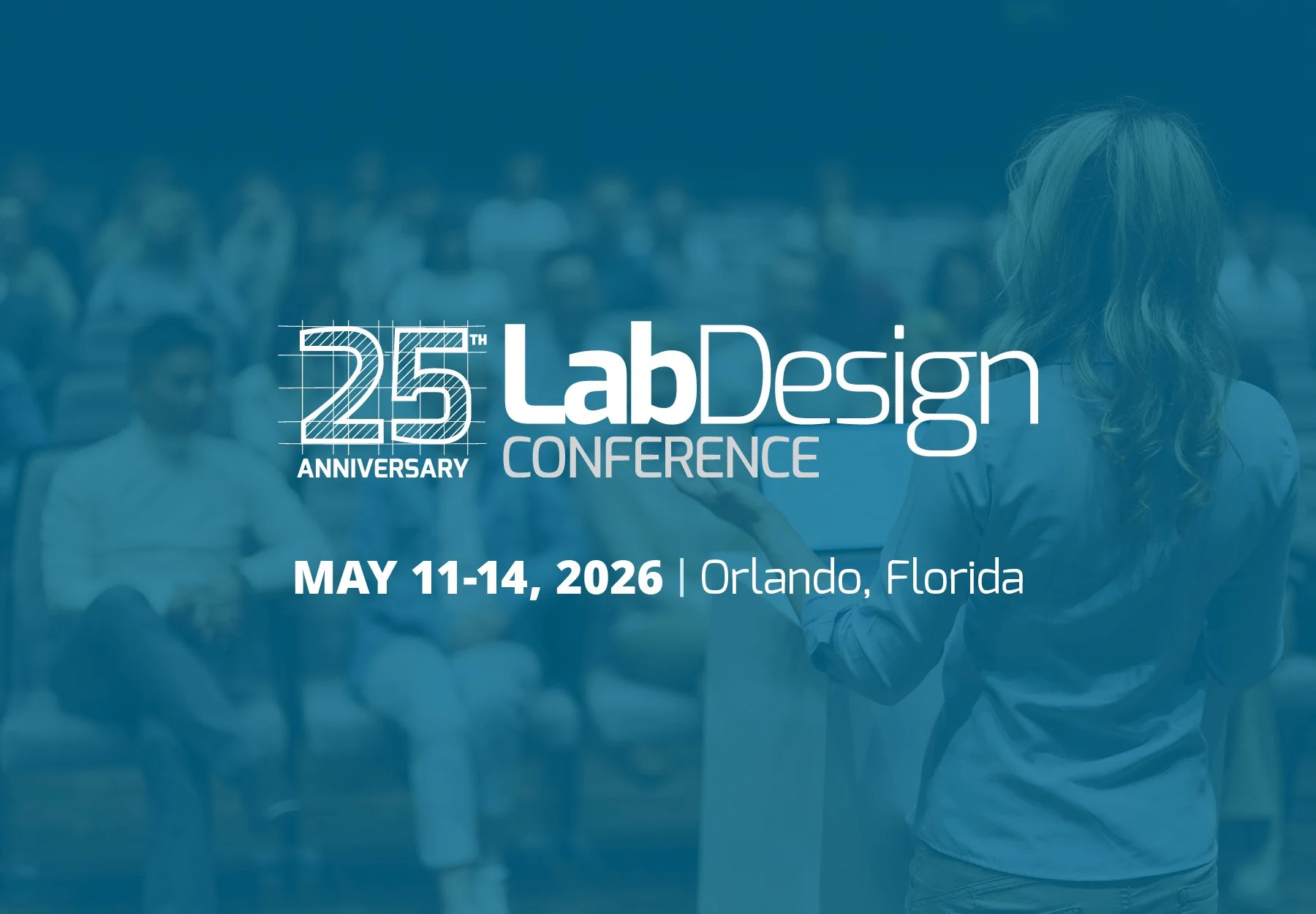
Register Now and Save $100 on Your Lab Design Conference Ticket
Register by February 27, 2026, to save $100 on your pass to the 25th annual Lab Design Conference, where lab design professionals come together for expert insights, real-world case studies, and meaningful peer connections
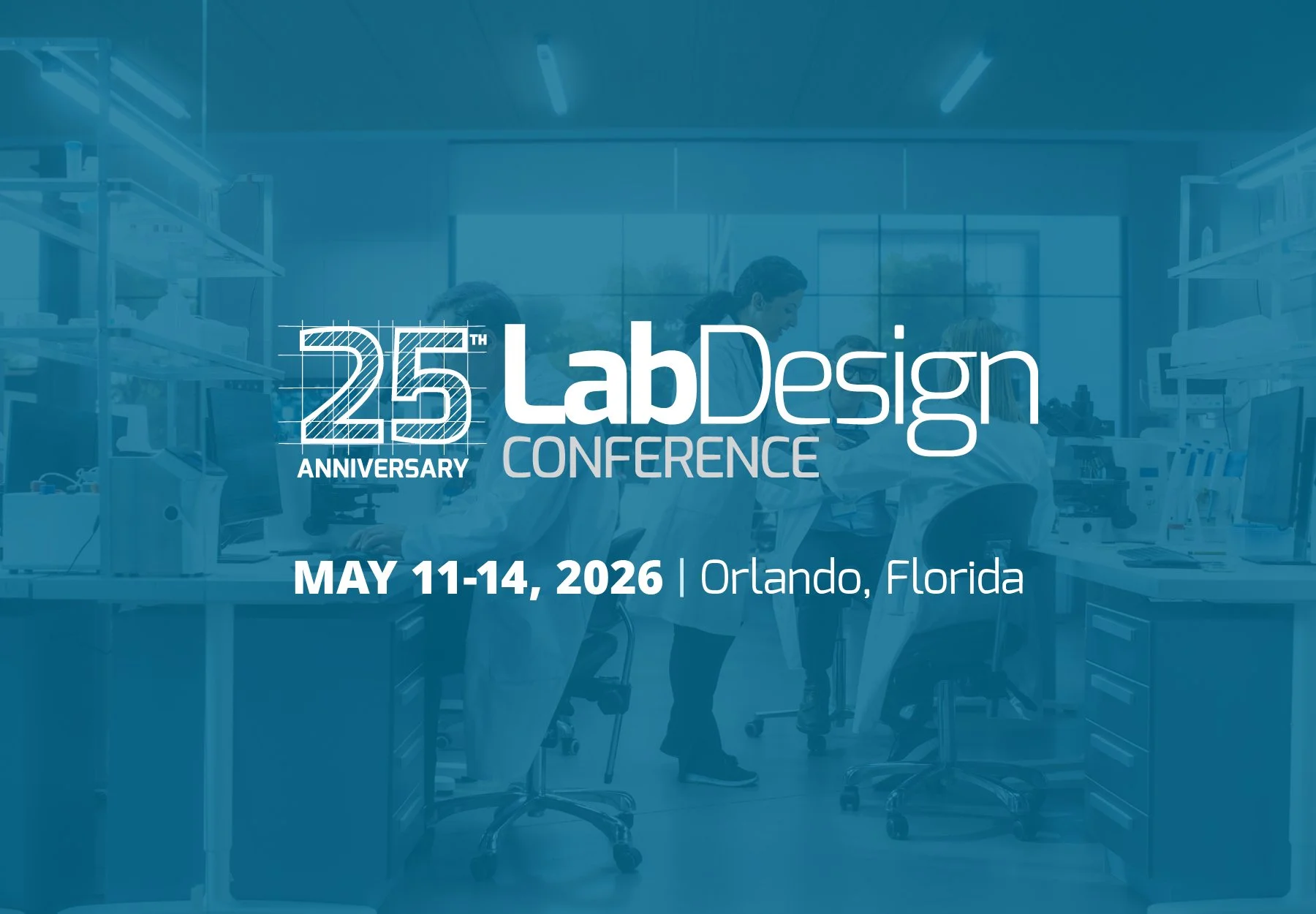
Planning a Lab Renovation or Retrofit? Here’s Why You Should Attend the 2026 Lab Design Conference
The 2026 Lab Design Conference brings together real-world lessons, practical education, and peer insight to help renovation teams navigate the constraints, risks, and complexities of updating laboratory spaces—without disrupting the people and science that depend on them

Lab Design Conference Speaker Profile: Philip Keyes
Lab stakeholder Philip Keyes shares practical, human-centered strategies for optimizing lab spaces in his 2026 Lab Design Conference session—register now to learn more and connect with fellow lab end users and industry leaders

An Engineer’s Approach to an Integrated and Innovative Research Institute
At the 2025 Lab Design Conference, AEI principals Blythe Vogt and Holly Lattin showcased the University of Arkansas’s I³R building as a model of sustainable, flexible, and modular lab design that integrates energy-efficient systems, adaptable floorplates, and forward-thinking engineering to support evolving interdisciplinary research needs
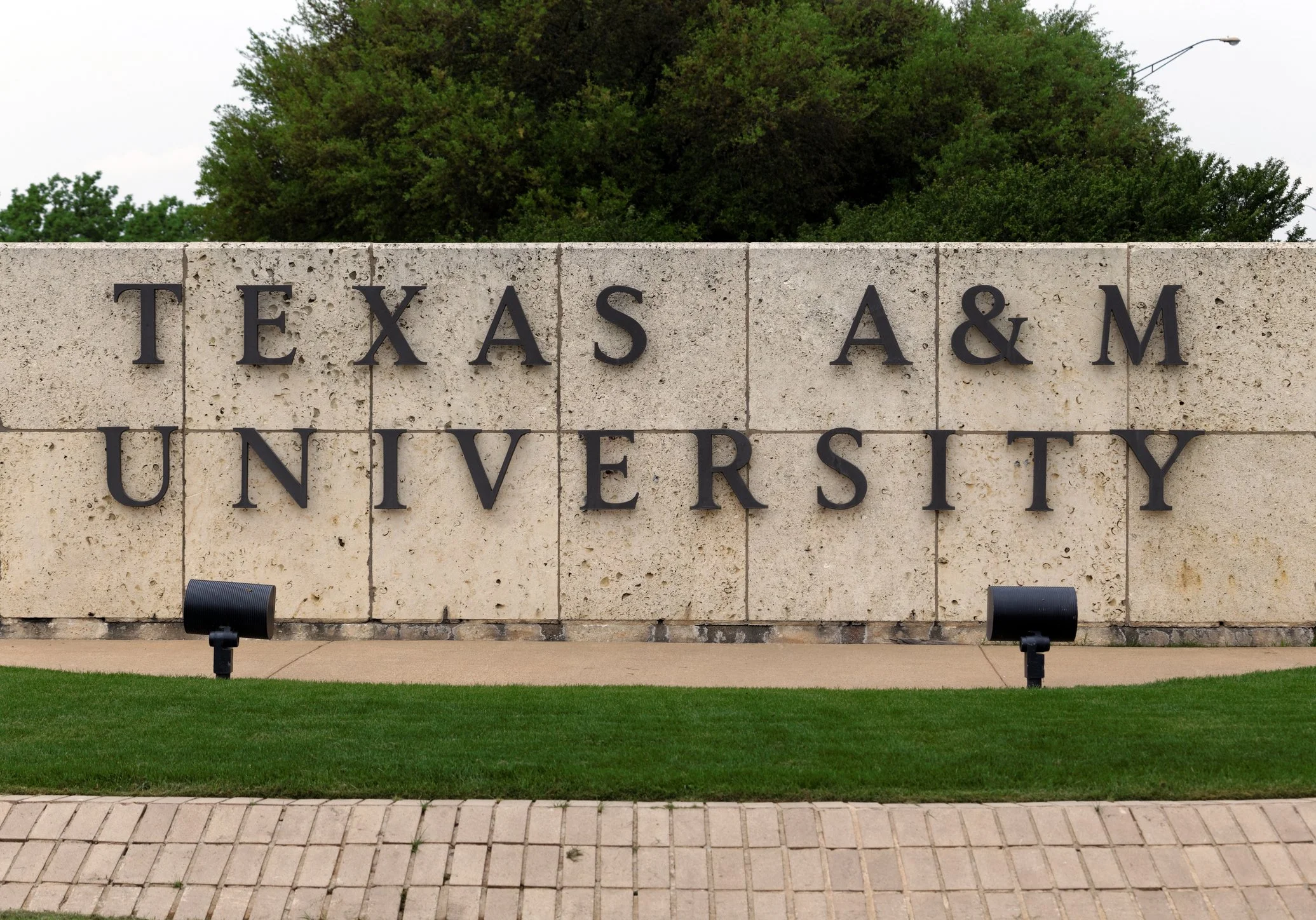
Decades in the Making: A Transformative Biology Building Finally Moves Forward
After more than four decades of planning and advocacy, a long-promised Biology Teaching and Research Building at Texas A&M is finally moving forward—the design aims to unite teaching and research, foster collaboration, and provide a modern, flexible home for future generations of biology students and faculty
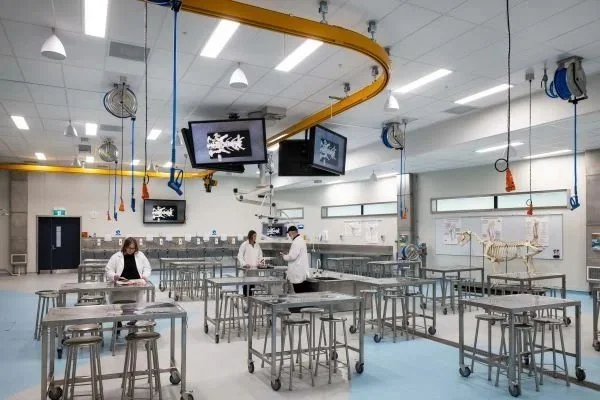
Design Strategies for Modern Veterinary Facilities
Veterinary laboratory projects increasingly demonstrate how design is being used as a strategic tool to support education, healthcare, animal welfare, workforce expansion, and public health while adapting to evolving operational demands and aging infrastructure
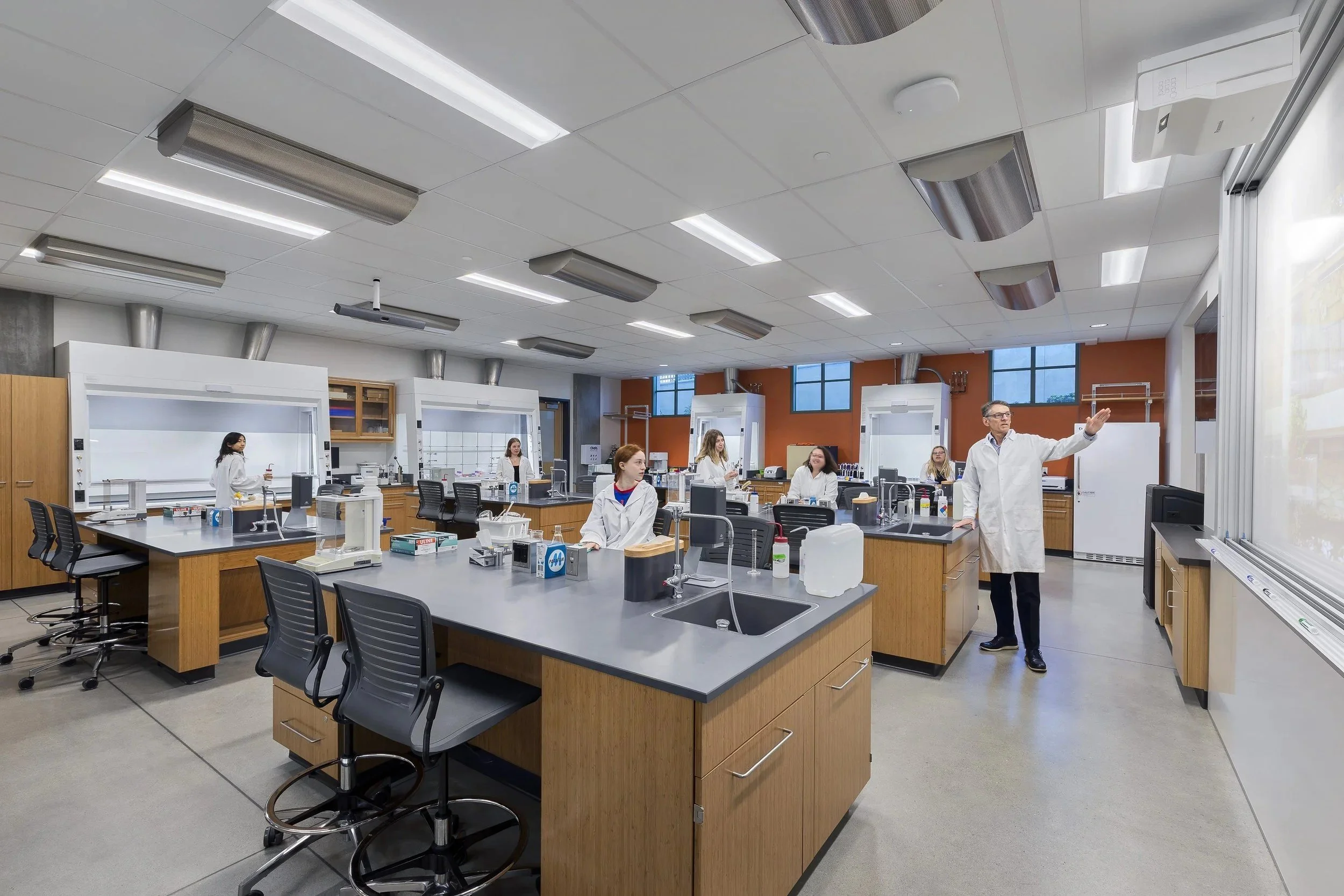
Shared Lab Spaces: Designing for Collaboration, Flexibility, and Innovation
Shared laboratory spaces are increasingly being adopted across academia, start-ups, and industry as flexible, collaborative environments that support innovation, sustainability, and human-centered design while meeting technical and regulatory requirements

Lab Design Conference Speaker Profile: Michael Wesolowsky
At the 2026 Lab Design Conference in Orlando, Thornton Tomasetti principal Michael Wesolowsky will lead an interactive roundtable on addressing vibration challenges in laboratory design and renovation, exploring practical mitigation strategies while sharing insights from his career—and a few personal interests—along the way
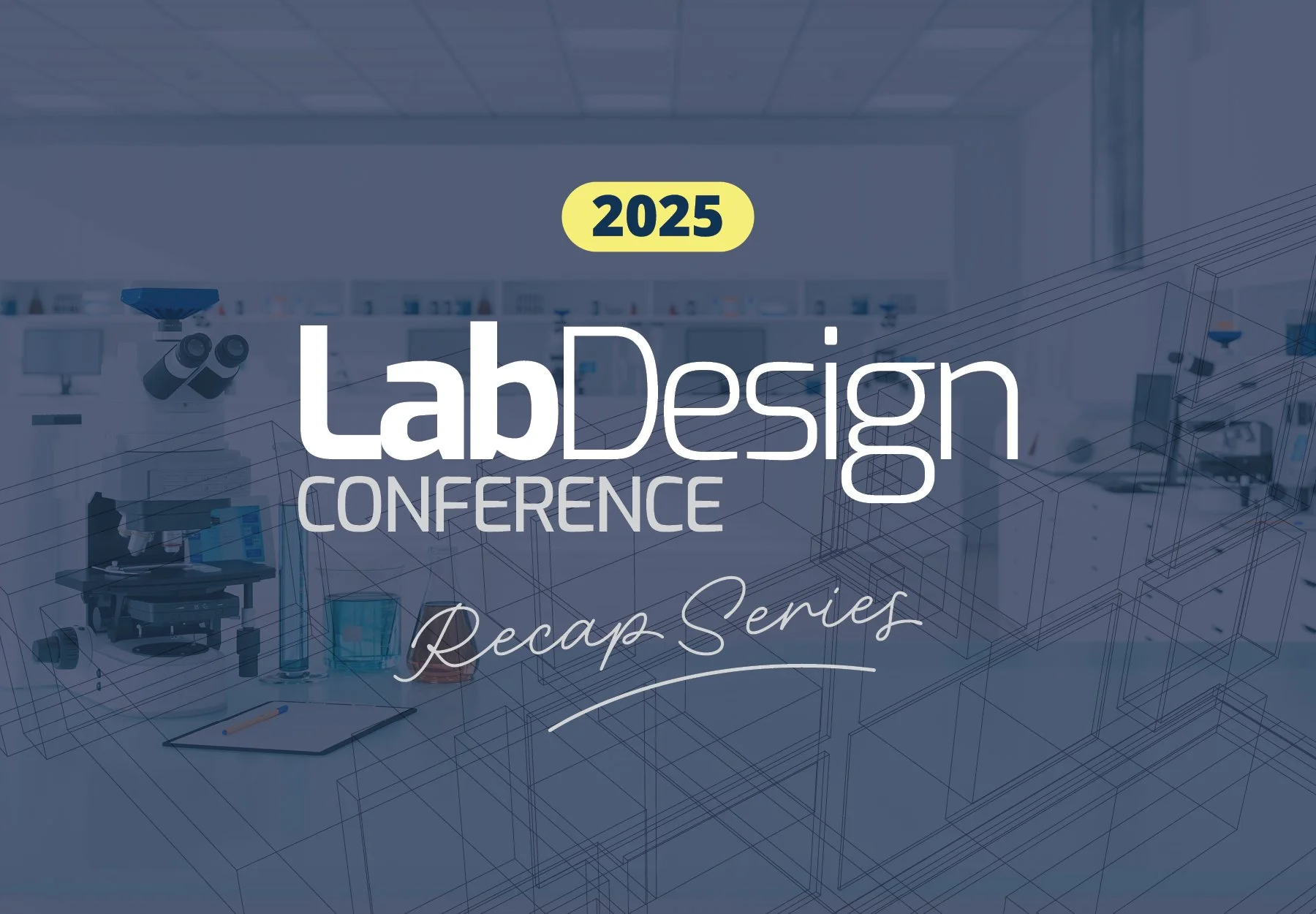
Colorado’s First: Pioneering Net-Zero Energy and All-Electric Life Sciences Design
The Ridgeway Science & Technology project in Boulder, presented at the 2025 Lab Design Conference, showcases how IMEG Corporation and Conscious Bay are pioneering Colorado’s first net-zero energy, all-electric life sciences facility through flexible, data-driven design and innovative energy storage solutions
