[[bpstrwcotob]]
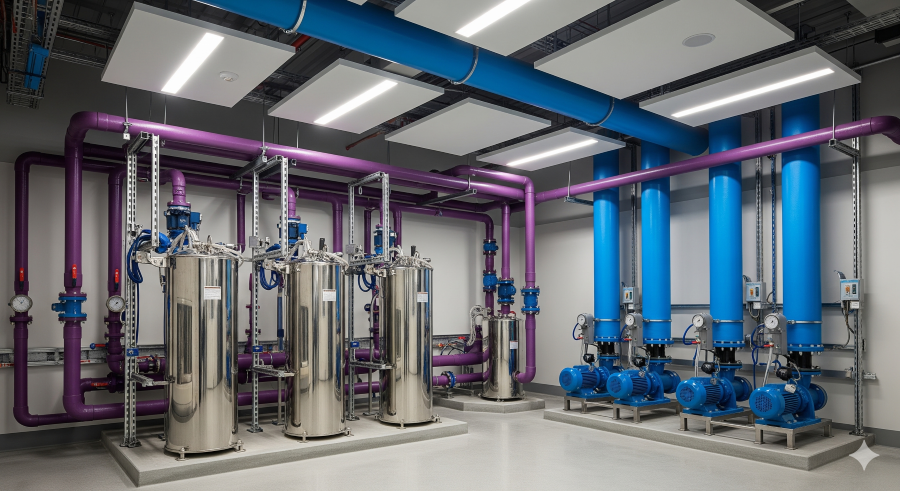
Lab Water Systems: Conservation & Closed-Loop Cooling
Labs drink water like they burn energy. Designing closed-loop systems to weather future droughts.
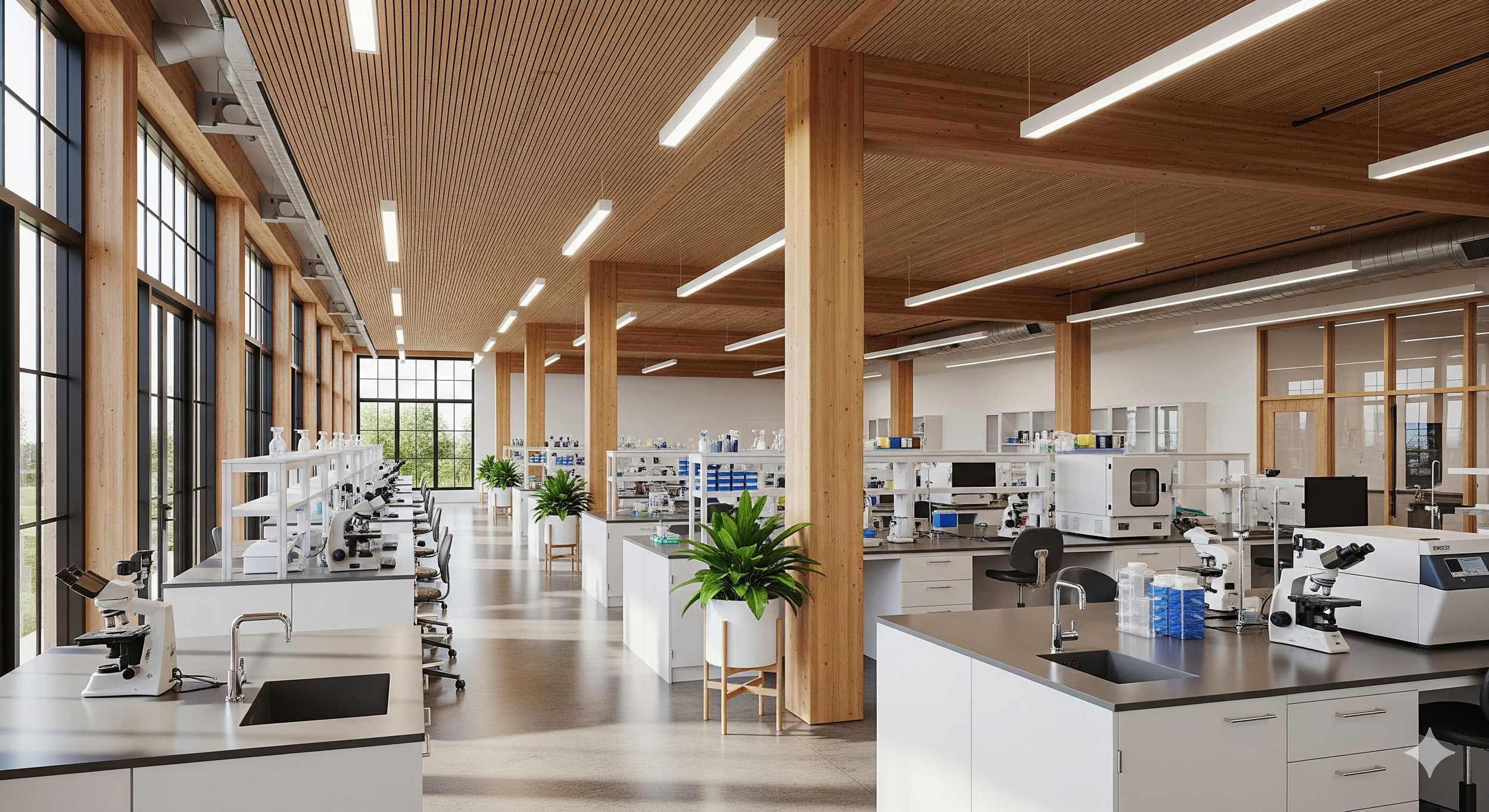
Embodied Carbon in Lab Builds: Concrete, Steel & Mass Timber
The structure is 50% of your carbon. Why Mass Timber is becoming the structural material of choice for biotech.
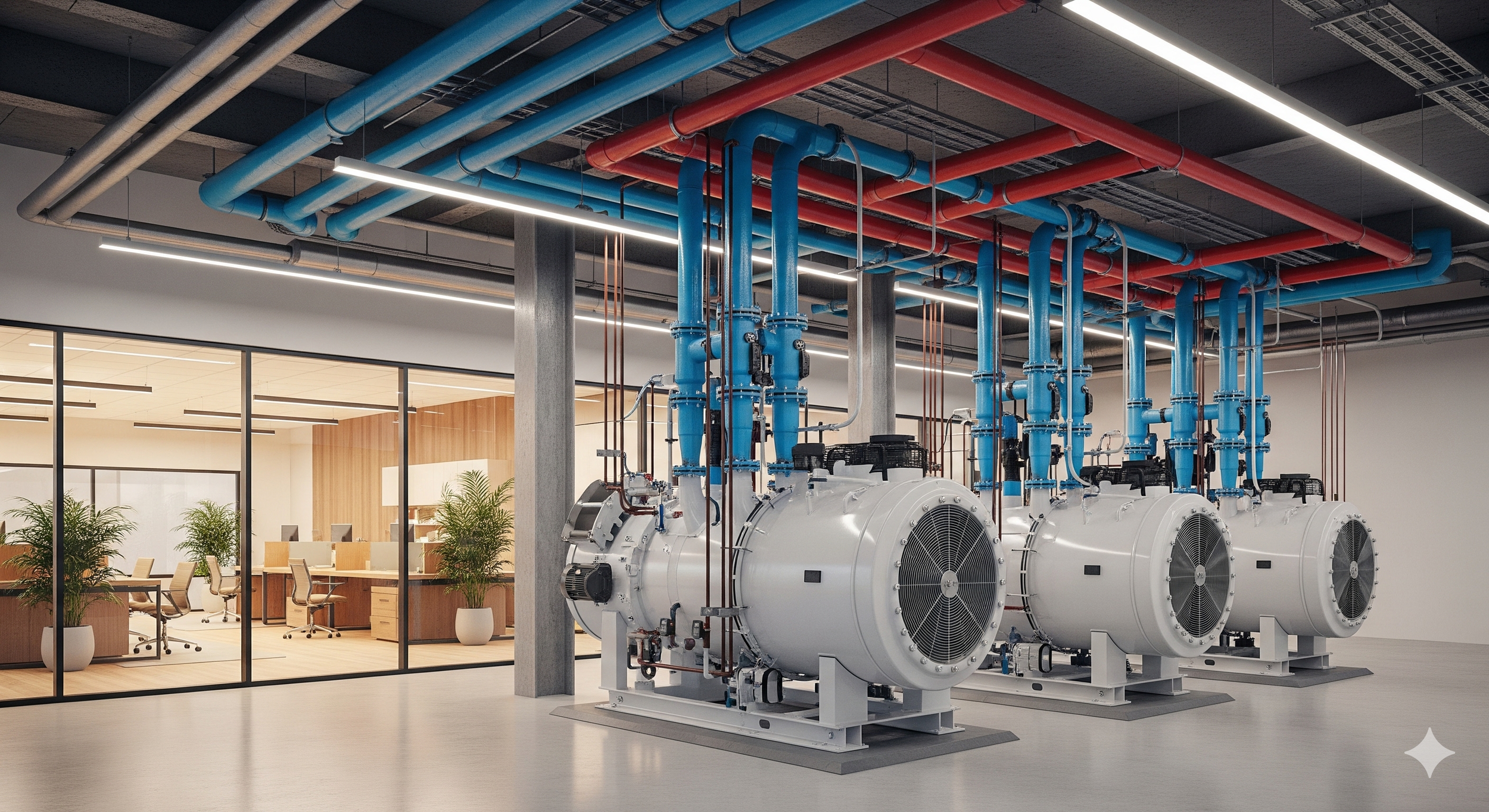
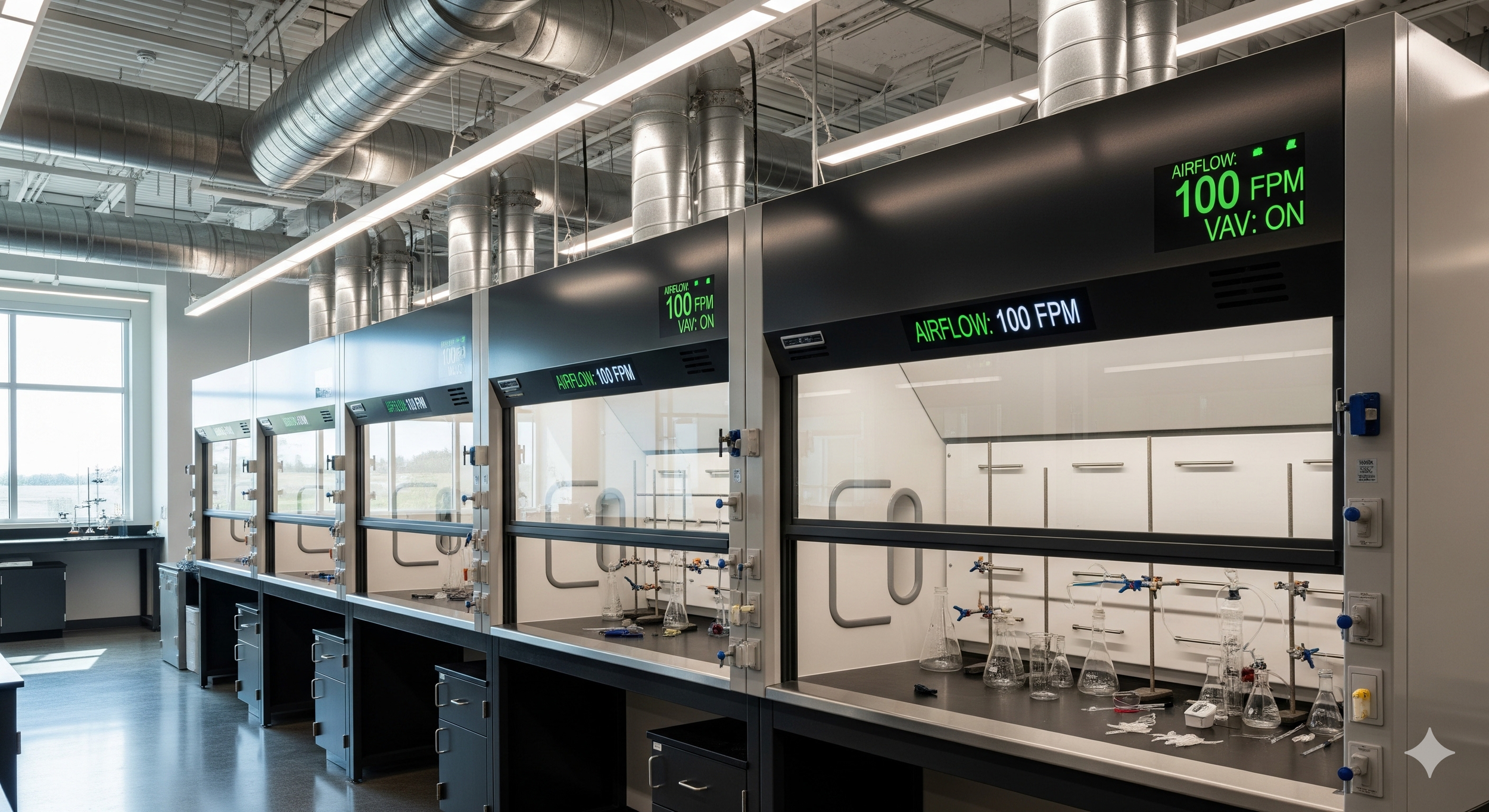
Fume Hood Energy Reduction: Reducing Air Change Rates
Your fume hoods are venting money. How auto-sash tech and lower ACH rates slash OpEx.
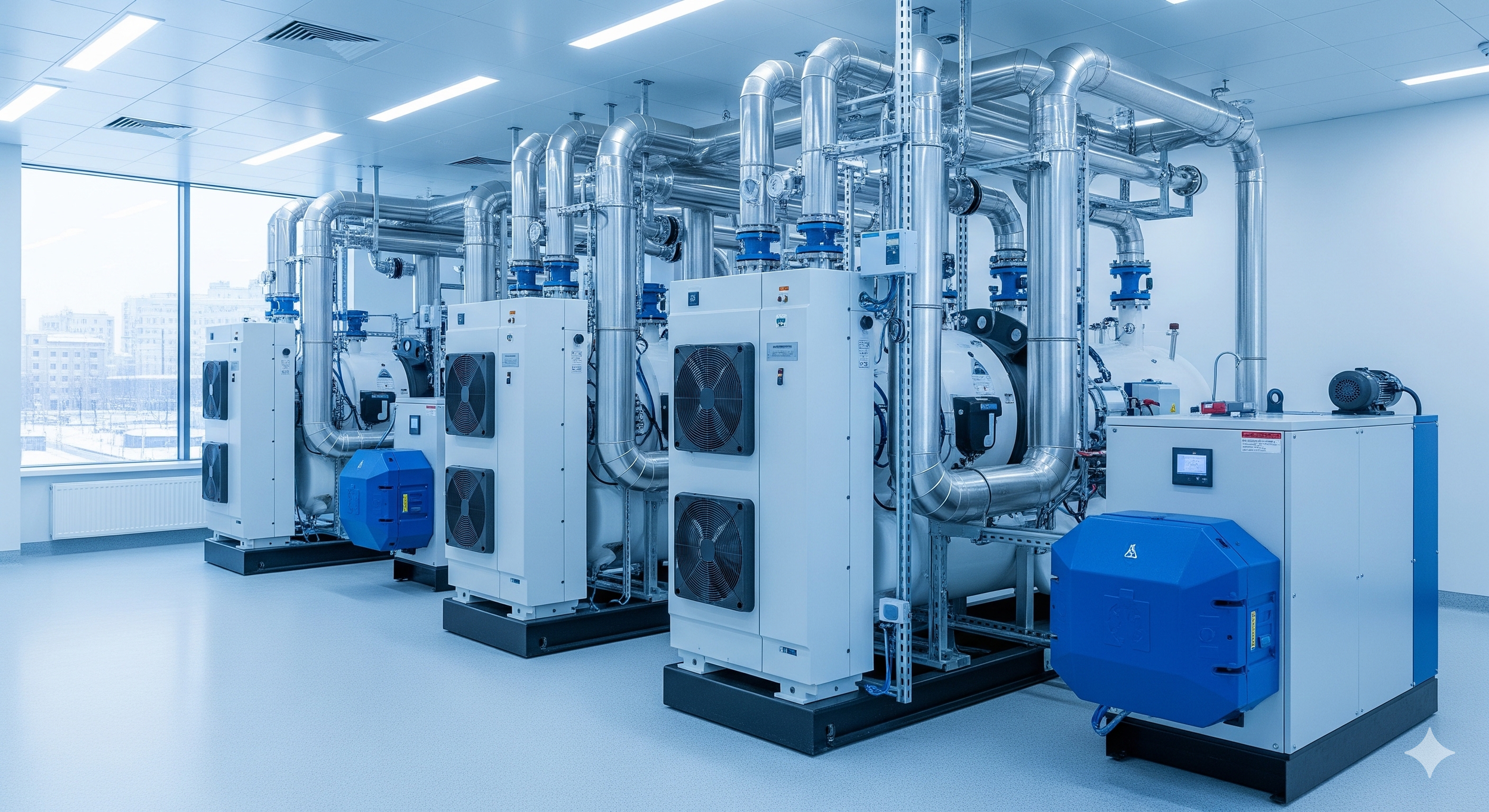
Electrification of the Lab: Moving Away from Natural Gas
Can a Boston lab survive without natural gas? The engineering reality of full electrification.
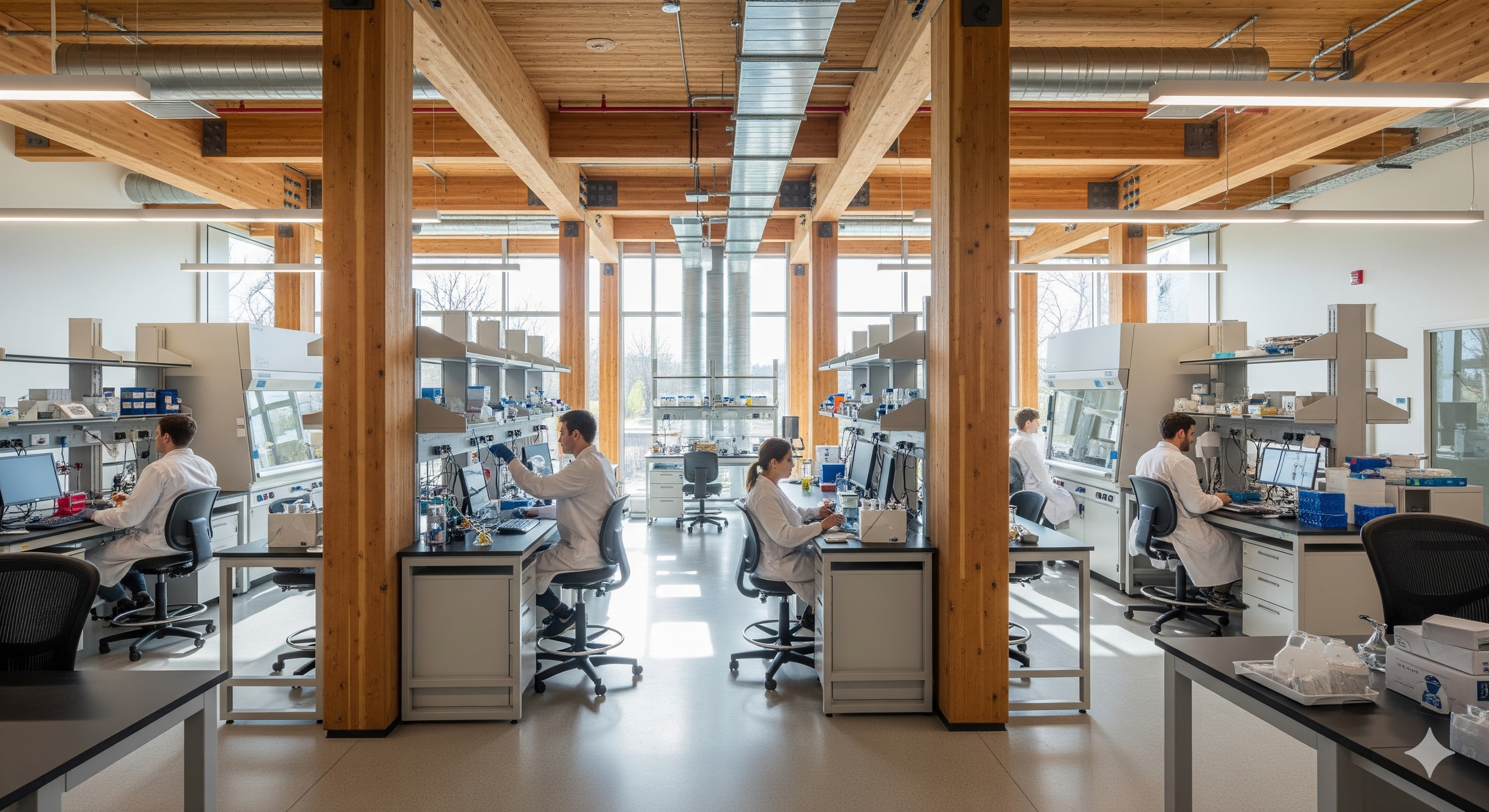
Net-Zero Lab Design: A Guide to Decarbonization and Energy Efficiency
Labs are energy hogs. With new SEC carbon disclosure rules looming, Net-Zero is no longer optional.

cGMP and Fossil Fuel-Free—United Therapeutics Project Lightyear
Project Lightyear is a pioneering cGMP facility by United Therapeutics that achieves net zero energy and fossil fuel-free operations through innovative sustainable systems, setting a global benchmark for resilient, high-performance pharmaceutical lab design
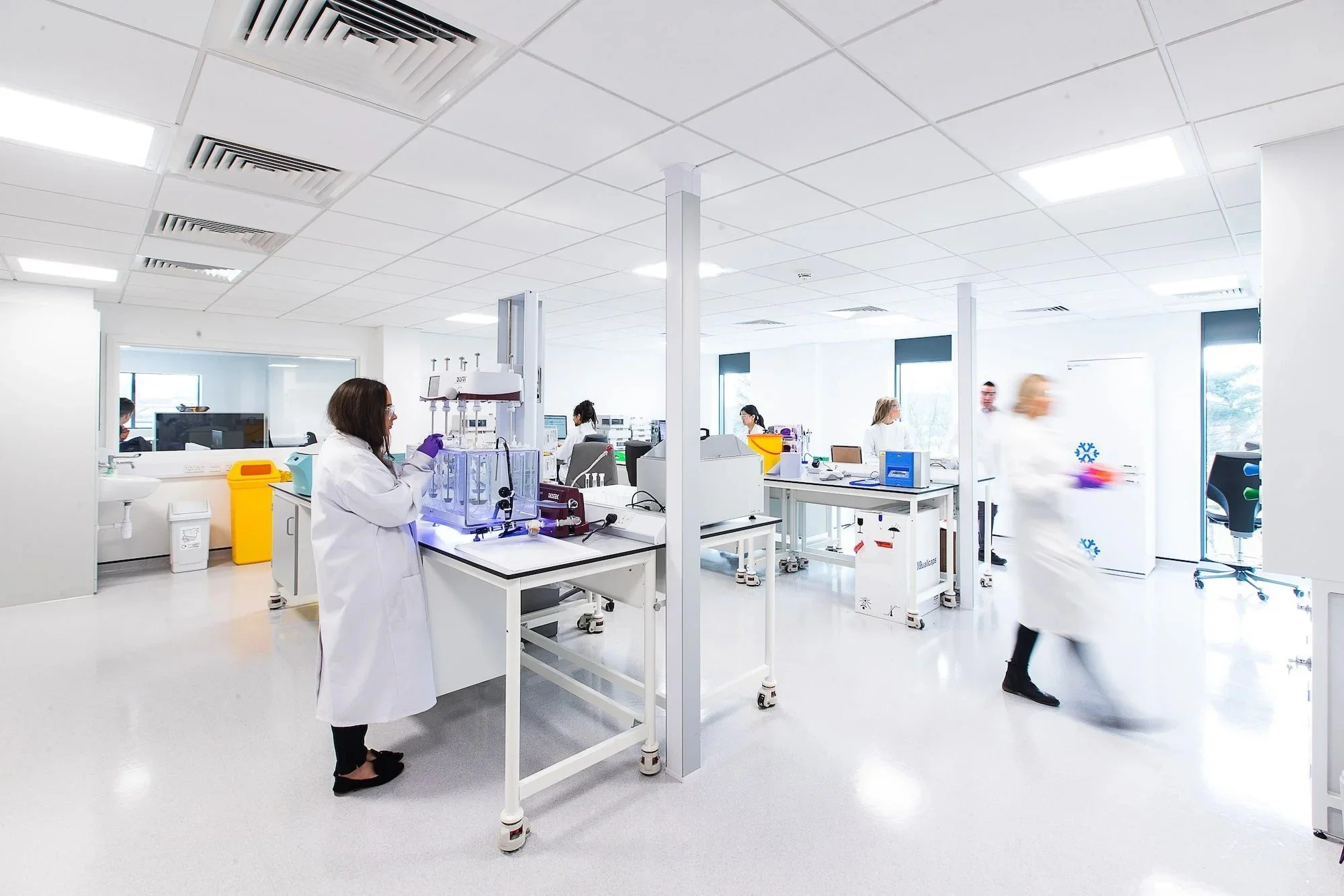
Lab Space That Works: Lessons for Start-Ups and Incubators
Start-up labs and incubators face a unique challenge: building spaces that support groundbreaking research while meeting real-world operational and leasing demands
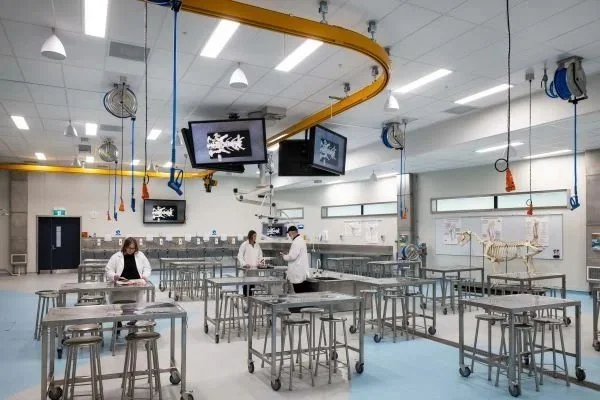
Design Strategies for Modern Veterinary Facilities
Veterinary laboratory projects increasingly demonstrate how design is being used as a strategic tool to support education, healthcare, animal welfare, workforce expansion, and public health while adapting to evolving operational demands and aging infrastructure
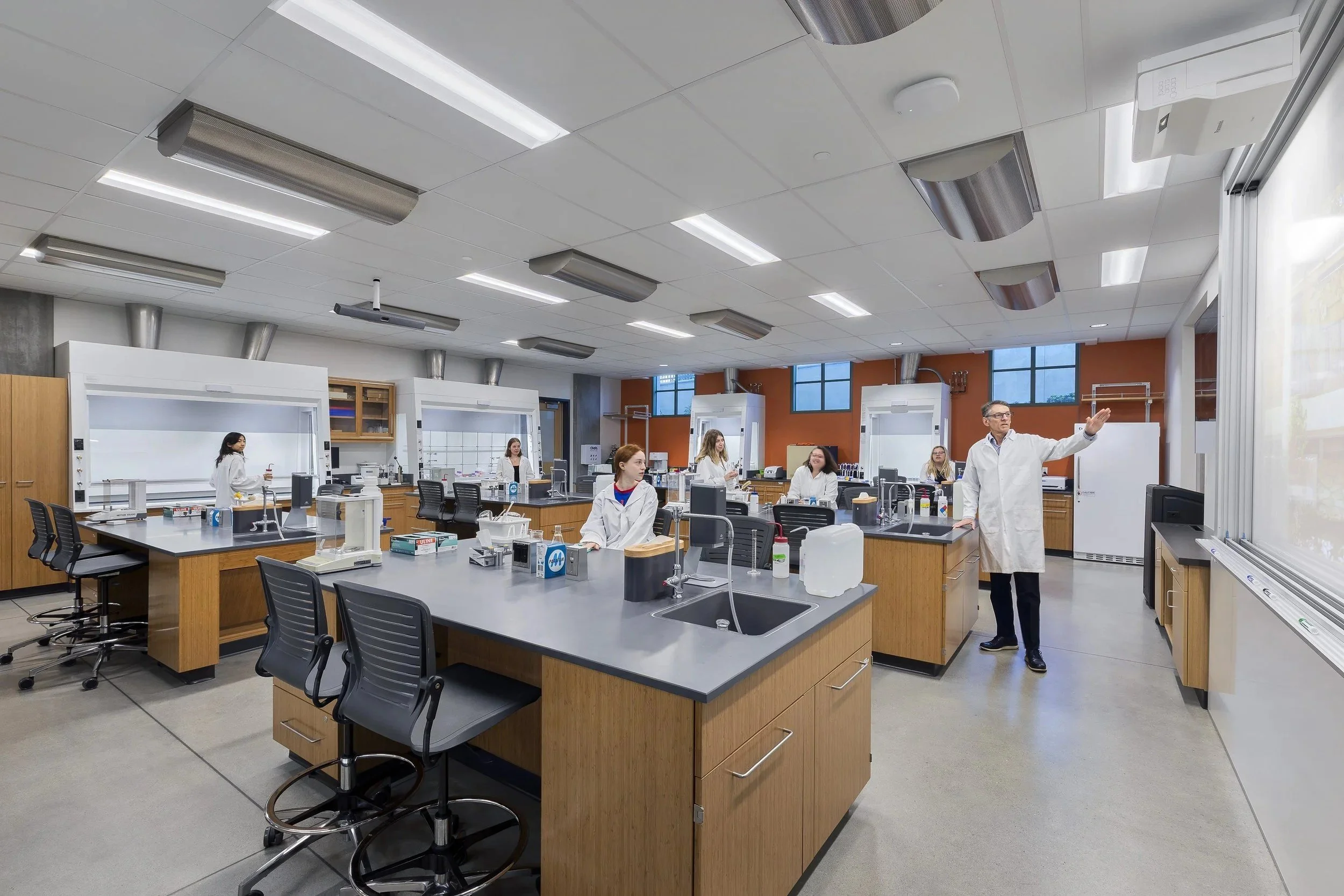
Shared Lab Spaces: Designing for Collaboration, Flexibility, and Innovation
Shared laboratory spaces are increasingly being adopted across academia, start-ups, and industry as flexible, collaborative environments that support innovation, sustainability, and human-centered design while meeting technical and regulatory requirements
