[[bpstrwcotob]]
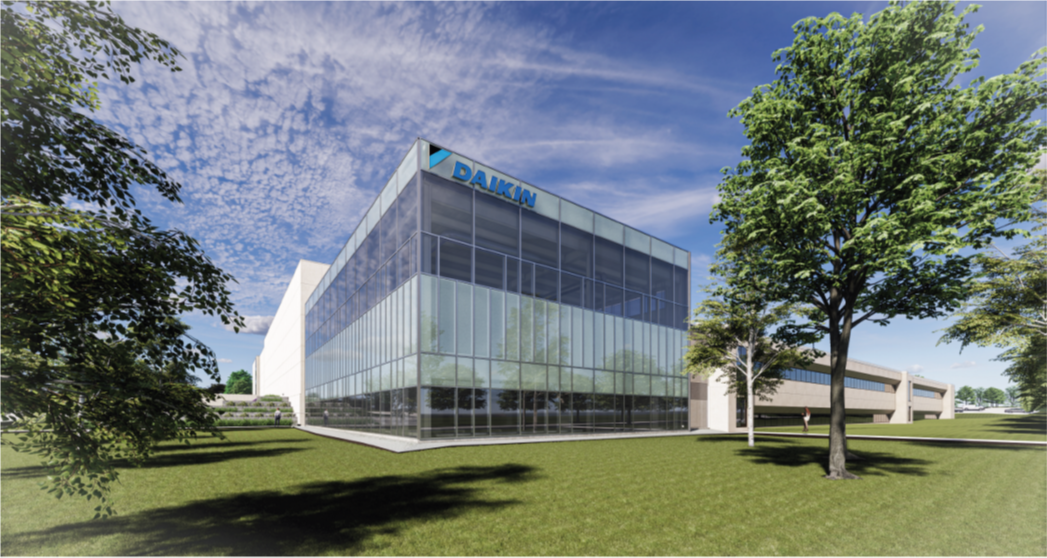
A Lab Built for What’s Next in HVAC and Data Center Cooling
Daikin Applied’s new R&D lab features nine flexible test cells designed to replicate extreme data center and HVAC operating conditions, integrating scalable infrastructure, precise airflow control, and real-world testing capabilities to support both current and future product development
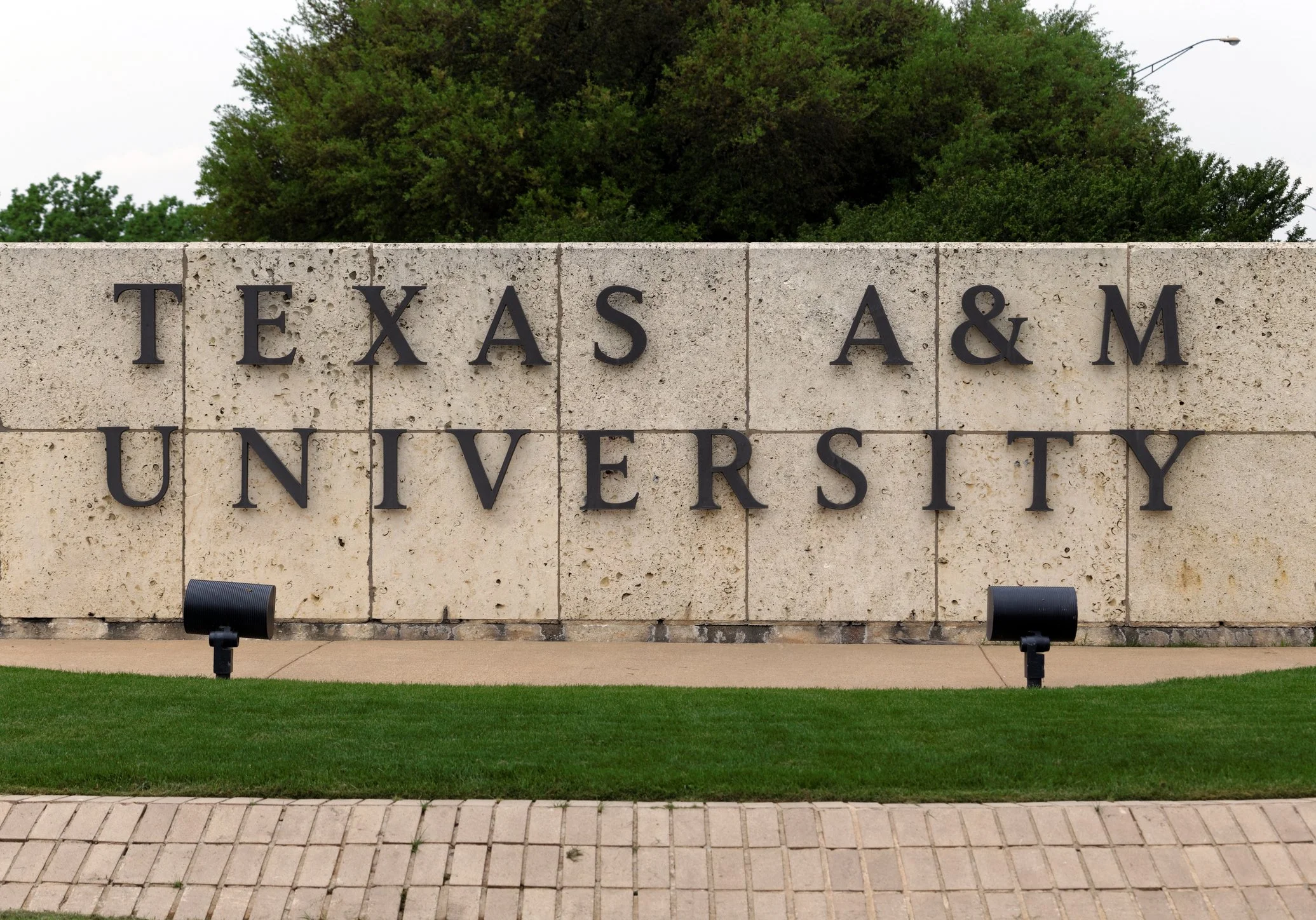
Decades in the Making: A Transformative Biology Building Finally Moves Forward
After more than four decades of planning and advocacy, a long-promised Biology Teaching and Research Building at Texas A&M is finally moving forward—the design aims to unite teaching and research, foster collaboration, and provide a modern, flexible home for future generations of biology students and faculty
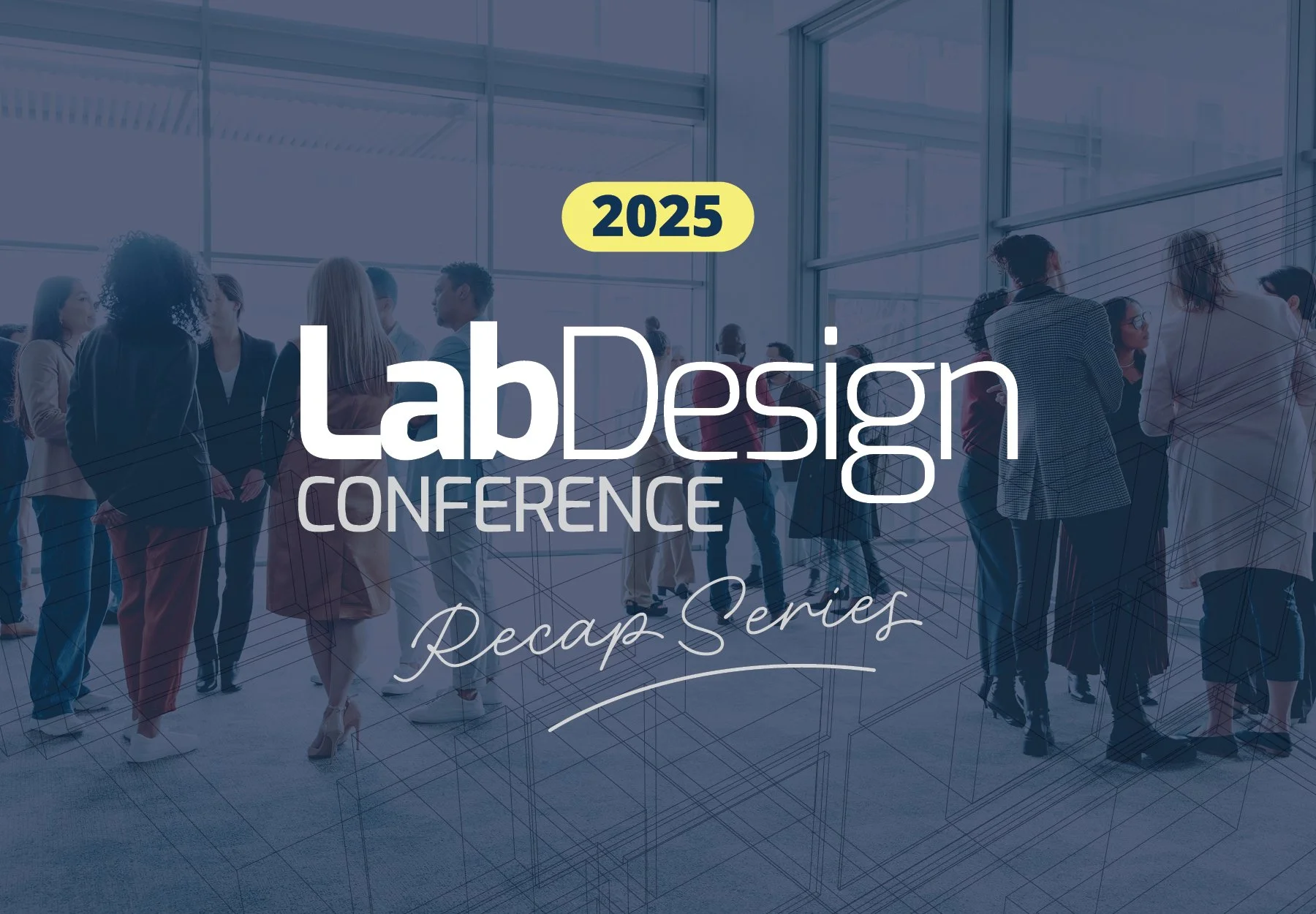
Key Takeaways from Relocating Complex Lab Projects
Careful, early planning and detailed field verification are essential in laboratory relocations to prevent costly mistakes, schedule delays, and operational disruptions
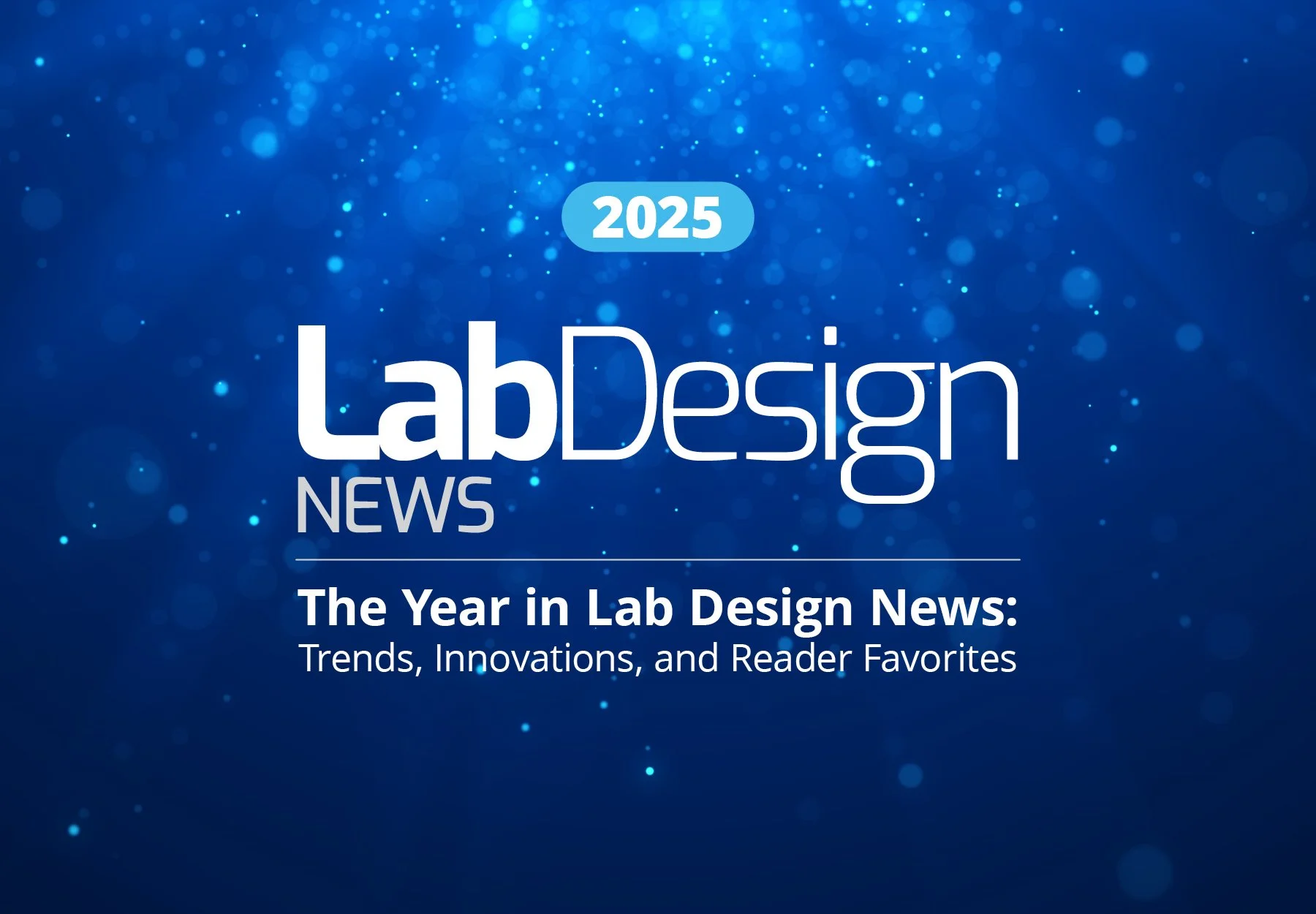
The Year in Lab Design News: Trends, Innovations, and Reader Favorites
Lab Design News highlights the most-viewed articles and digital events of 2025, showcasing trends, case studies, and expert insights that emphasize flexibility, collaboration, and future-focused strategies in laboratory design and construction
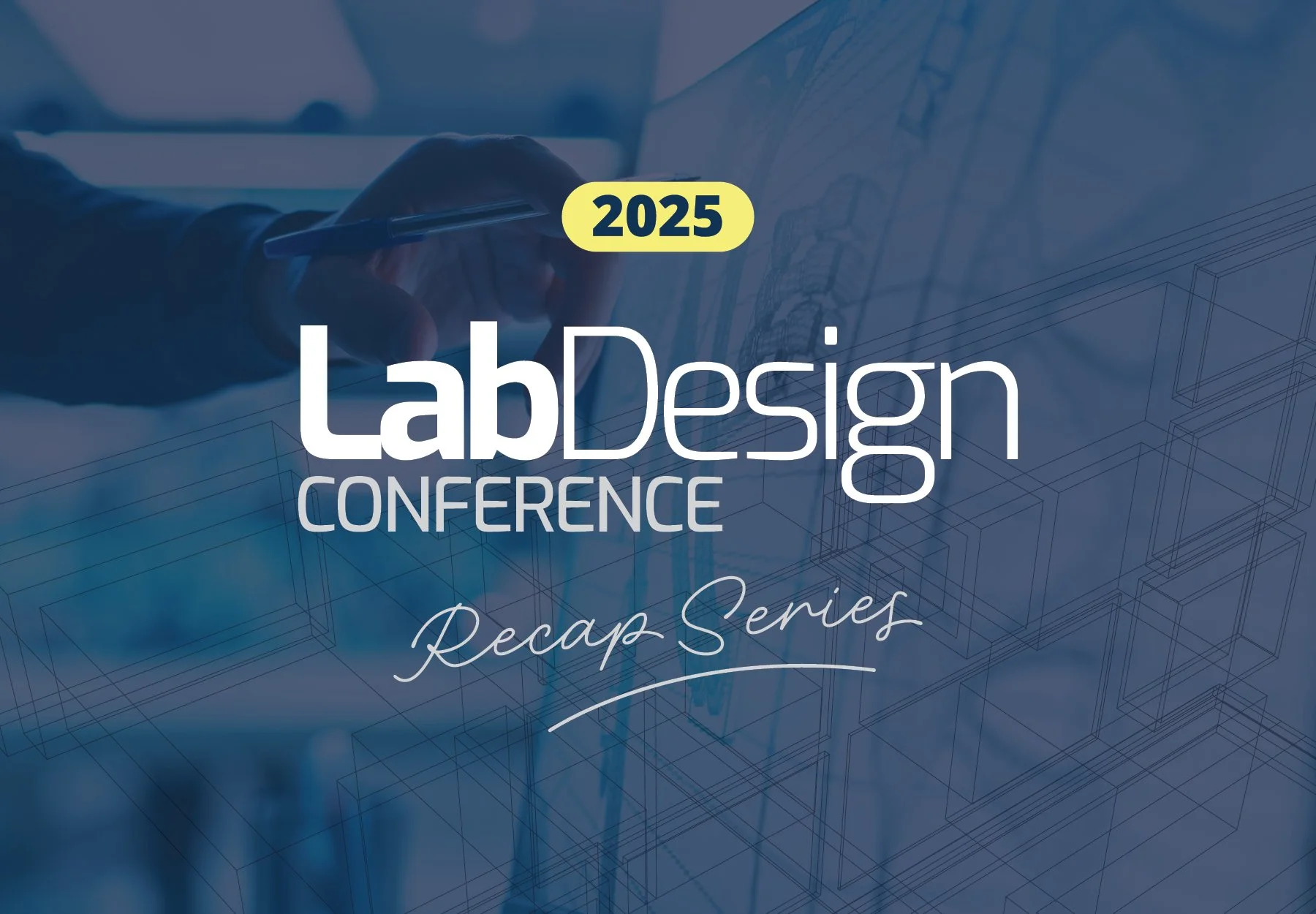
The Prefab Revolution: Modularization Reshaping the Laboratory Landscape
The 2025 Lab Design Conference session, “The Impact of Modularization and Prefabrication on Laboratory Design and Construction,” highlighted how off-site fabrication of structural elements, utility systems, and entire rooms can accelerate schedules, improve safety, and increase efficiency in lab projects

Building Lab Space that Adapts as Science Advances
Hartwell Plc has received planning approval for a £44 million masterplan at Wootton Science Park, southwest of Oxford, to deliver five new flexible lab and workspace buildings for SMEs in life sciences, quantum, AI, and sustainability, with supporting amenities and landscaped areas

Crime Lab Groundbreaking Brings Modern Forensics Closer to Southern Minnesota
The new regional headquarters and crime lab for the Minnesota Bureau of Criminal Apprehension will expand forensic capacity, relieve overburdened facilities, and provide modern, flexible, and sustainable infrastructure that improves evidence processing, collaboration, and public safety across southern Minnesota
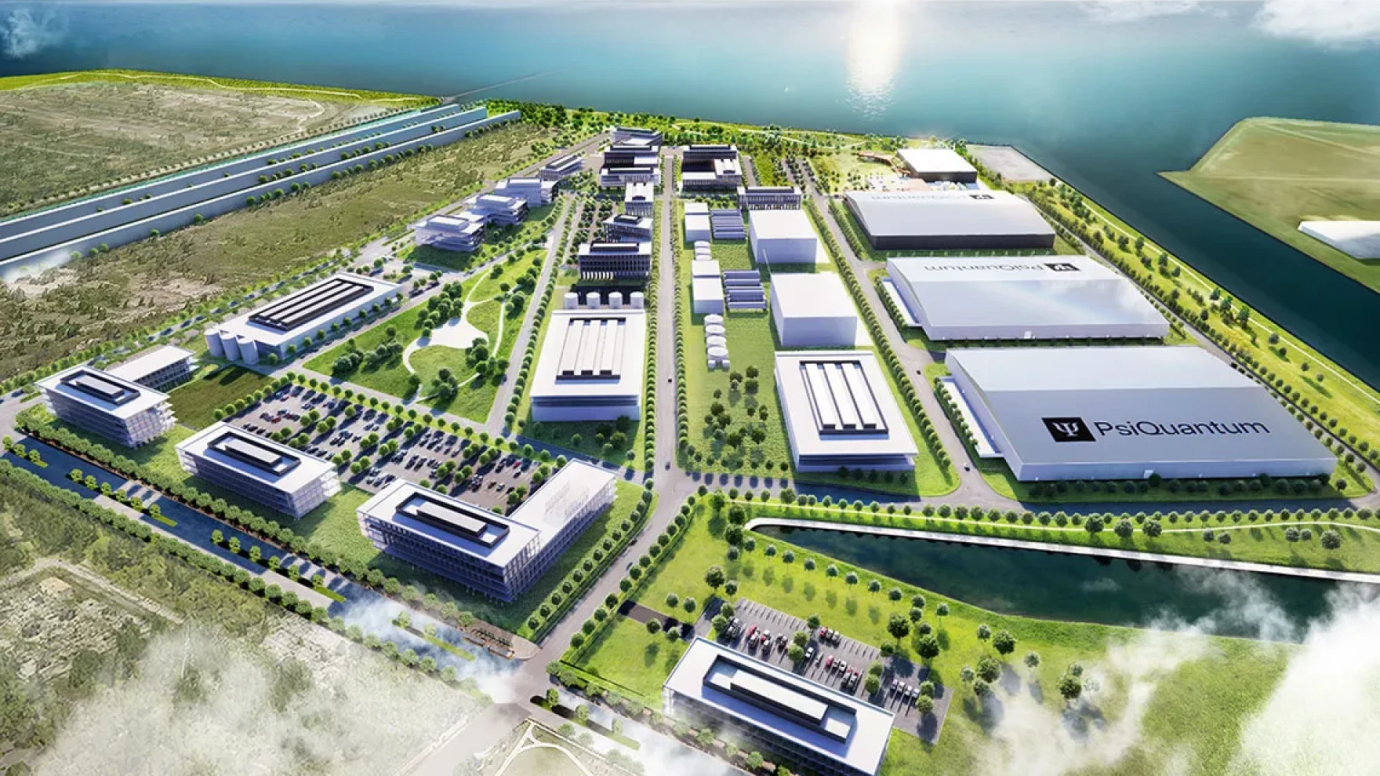
Historic Steel Site Reimagined for Scientific Innovation
A historic steel site in Chicago is being transformed into the Illinois Quantum and Microelectronics Park, a flexible, sustainable, and community-integrated hub designed to support cutting-edge quantum and microelectronics research

Work Underway on £7M Aspen Building to Expand Oxford’s Innovation Ecosystem
The Oxford Trust has begun construction on the £7 million Aspen Building, a 17,000-sf expansion of the Wood Centre for Innovation in Oxford, designed to provide flexible CL2 laboratory and office space for growing life sciences and deep tech companies while prioritizing sustainability, user wellbeing, and future adaptability

Chico State Breaks Ground on a Next-Generation Forensic Anthropology Laboratory
California State University, Chico has broken ground on its Human Identification Laboratory—a project that will triple capacity, modernize infrastructure, expand training and research, and strengthen statewide forensic anthropology support for law enforcement and public safety
