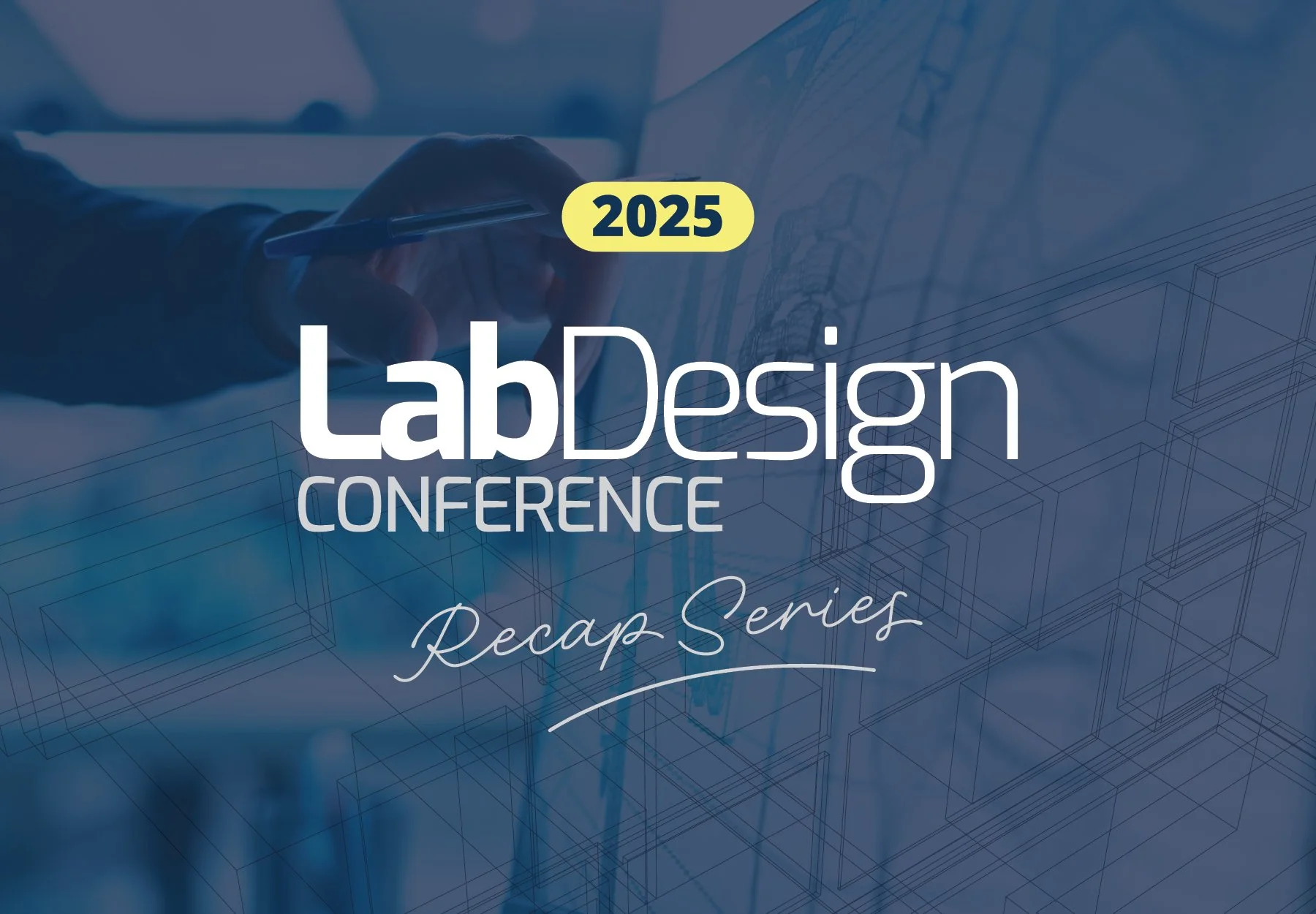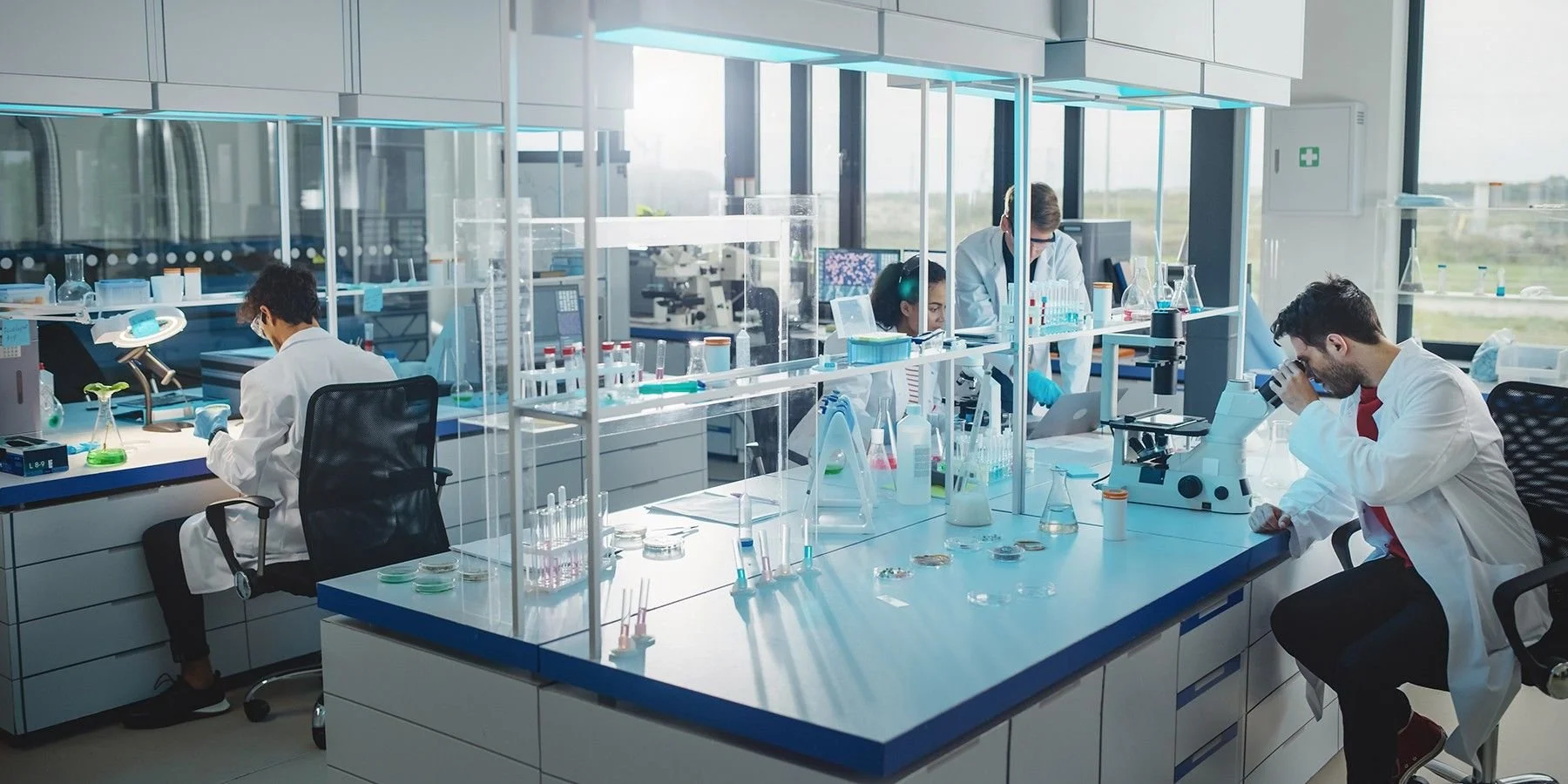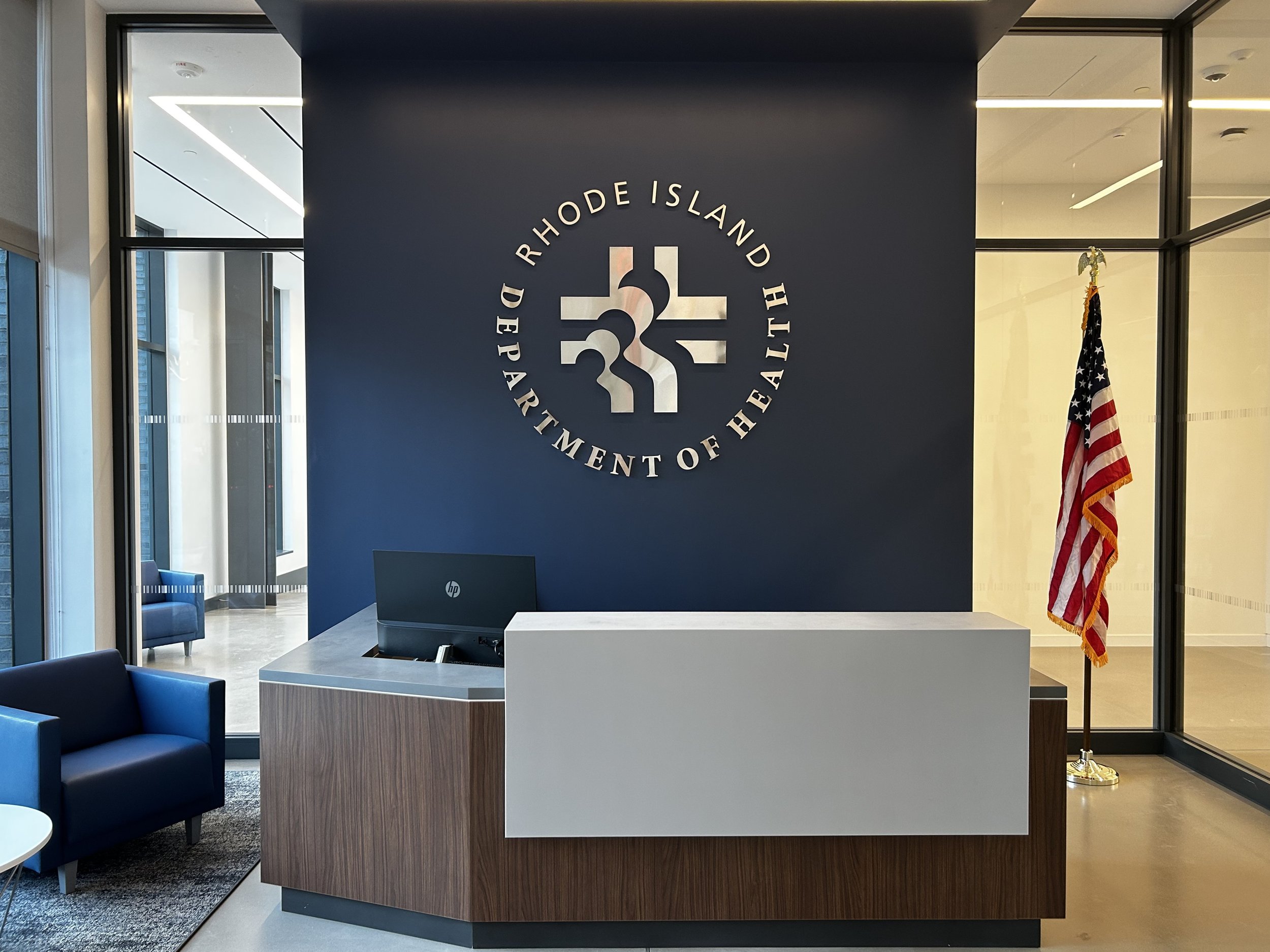[[bpstrwcotob]]

The Prefab Revolution: Modularization Reshaping the Laboratory Landscape
The 2025 Lab Design Conference session, “The Impact of Modularization and Prefabrication on Laboratory Design and Construction,” highlighted how off-site fabrication of structural elements, utility systems, and entire rooms can accelerate schedules, improve safety, and increase efficiency in lab projects

Robotics Revolutionizes Lab Logistics: Safety, Sustainability, and Efficiency at the 2025 Lab Design Conference
At the 2025 Lab Design Conference in Denver, CO, presenters Alicia Pandimos Maurer of Page Architecture and Roberto Morfin of CannonDesign showcased how robotic delivery systems are transforming laboratory logistics—enhancing safety, efficiency, and sustainability while reducing costs and redefining how research and pharmaceutical facilities operate

The Next Breakthrough in Science Won’t Happen in a Lab—It Will Happen in How We Design Them
Scientific breakthroughs depend on life sciences facilities designed from the inside out for flexibility, adaptability, and early strategic planning, enabling research and manufacturing spaces to keep pace with accelerating discovery and deliver life-saving therapies faster

Lab Design Conference Speaker Profile: Mukesh Jani
2026 Lab Design Conference speaker Mukesh Jani, founder and lab director of Torrent Laboratory, shares how he transformed a windowless industrial building into a high-performance lab—exploring the intersection of science, safety, and design that supports both human health and inspiration

2026 Lab Design Conference Workshop: Minimizing Risk in Design Decisions
The 2026 Lab Design Conference workshop on “Minimizing Risk: Liability-Aware Lab Design Strategies” teaches lab design teams how to identify risks early, engage the right stakeholders, and apply practical tools and exercises to structure processes, optimize layouts, and make workflow decisions that minimize liability and enhance safety

Rhode Island Unveils Modern Laboratory to Advance Public Health and Safety
Rhode Island’s new State Health Laboratory in Providence replaces an outdated facility with a modern, flexible, and sustainable space that enhances public health capabilities, supports collaboration with academic and industry partners, and positions the state to respond to emerging threats with advanced technologies like genomic sequencing

Lab Renovation Enhances Learning, Safety, and Technology Integration
The University of Wisconsin-Stout completed a $7.4 million, two-phase renovation of its Jarvis Hall laboratories, upgrading infrastructure, technology, and safety while maintaining active teaching and research operations

Designing for Containment: The High Stakes of Fume Hood Specification
Fume hood failures often result not from the equipment itself but from room design, airflow dynamics, and user interactions—a new book emphasizes specifying and testing hoods under real-world, dynamic conditions to ensure long-term lab safety

Unexpected Risks, Planned Solutions: Safety in Lab Design
A recent explosion at a Harvard lab underscores the need for resilient, access-controlled, behavior-informed, and well-designed laboratory environments, and expert Dan Scungio outlines how thoughtful planning—from materials and infrastructure to low-cost upgrades, user behavior, and risk-based zoning—can prevent minor incidents from escalating into catastrophic ones

What’s Shaking?! Controlling External and Internal Vibrations in an Ultra-Sensitive Laboratory
At the 2025 Lab Design Conference, Michael Wesolowsky and Ryan Velasco showcased a case study on controlling vibrations in ultra-sensitive labs at CU Boulder, highlighting how careful site analysis, structural design, and collaboration ensure both scientific precision and occupant safety—a topic Wesolowsky will continue exploring in a hands-on roundtable at the 2026 conference
