[[bpstrwcotob]]
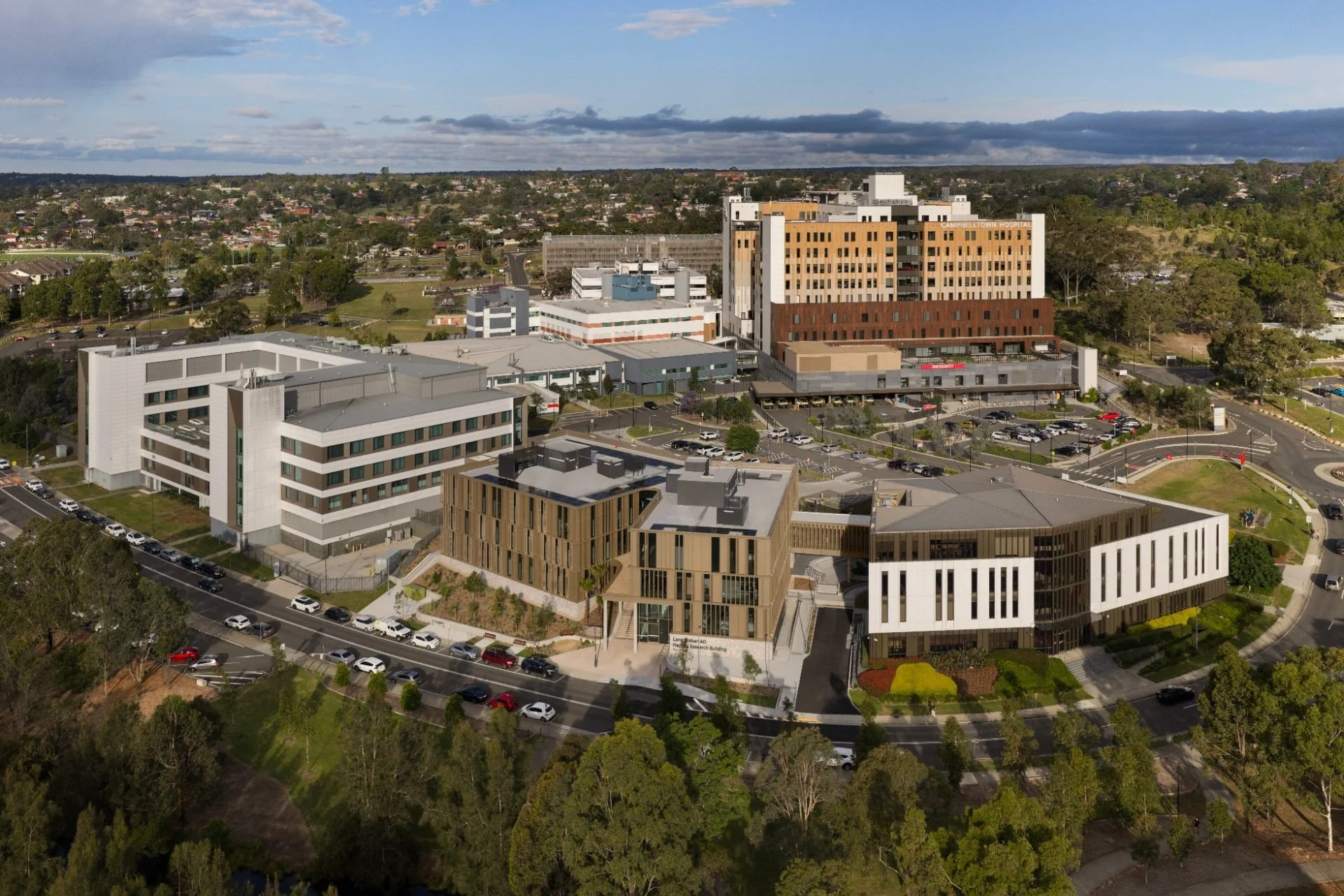
Designing for Translation: Lessons from the Lang Walker AO Medical Research Building
The Lang Walker AO Medical Research Building is a $50 million, clinically integrated research facility in southwestern Sydney that demonstrates how a research-first strategy, precinct connectivity, and flexible planning can support translational health research tailored to the needs of a diverse local community
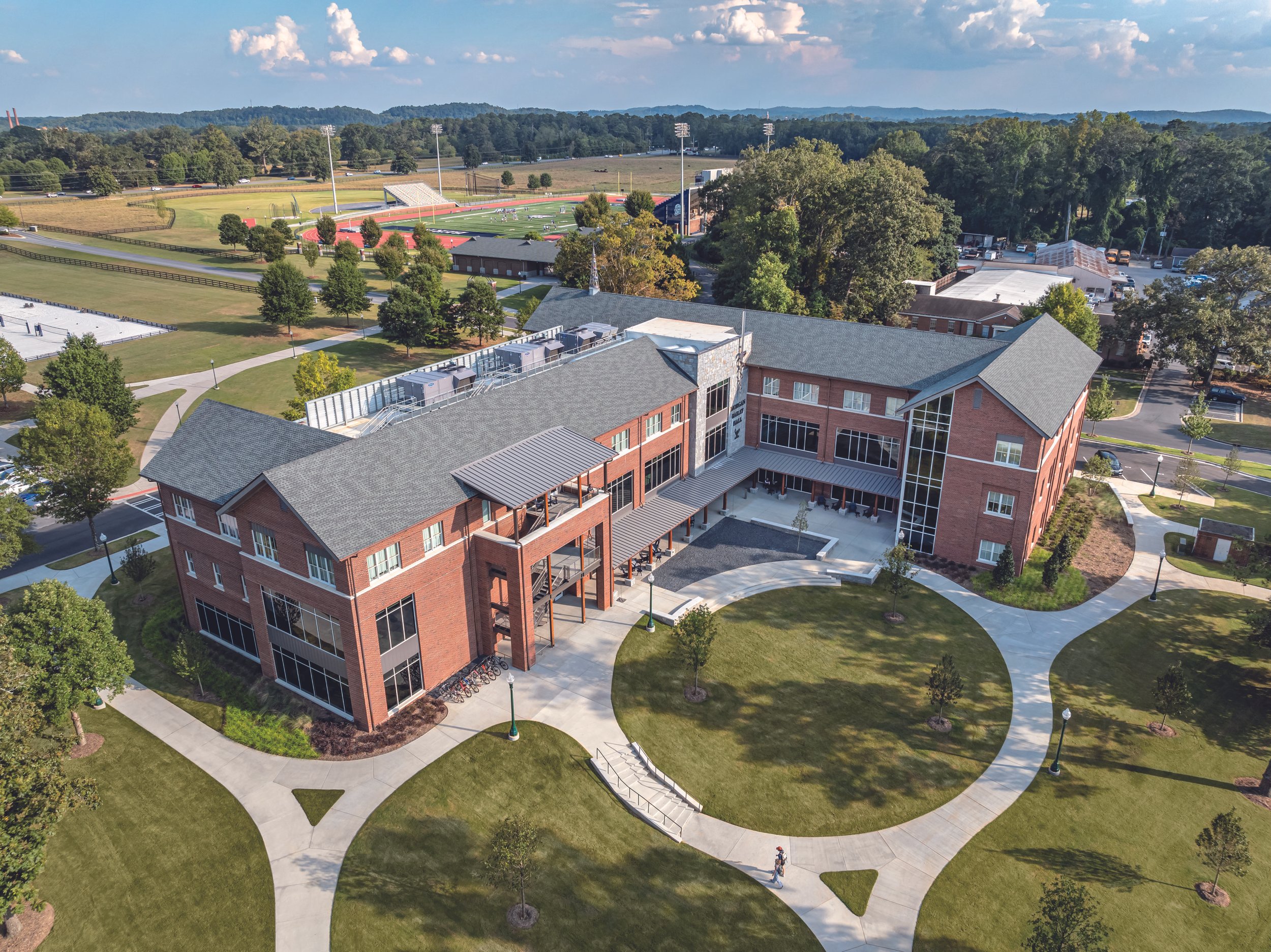
Project Profile: Berry College's Morgan-Bailey Hall
Berry College’s Morgan-Bailey Hall supports the Nursing and Physician Associate Programs with flexible wet labs, high-fidelity simulation spaces, and student housing, all centered around a courtyard and timber porch to foster interdisciplinary learning, collaboration, and wellness
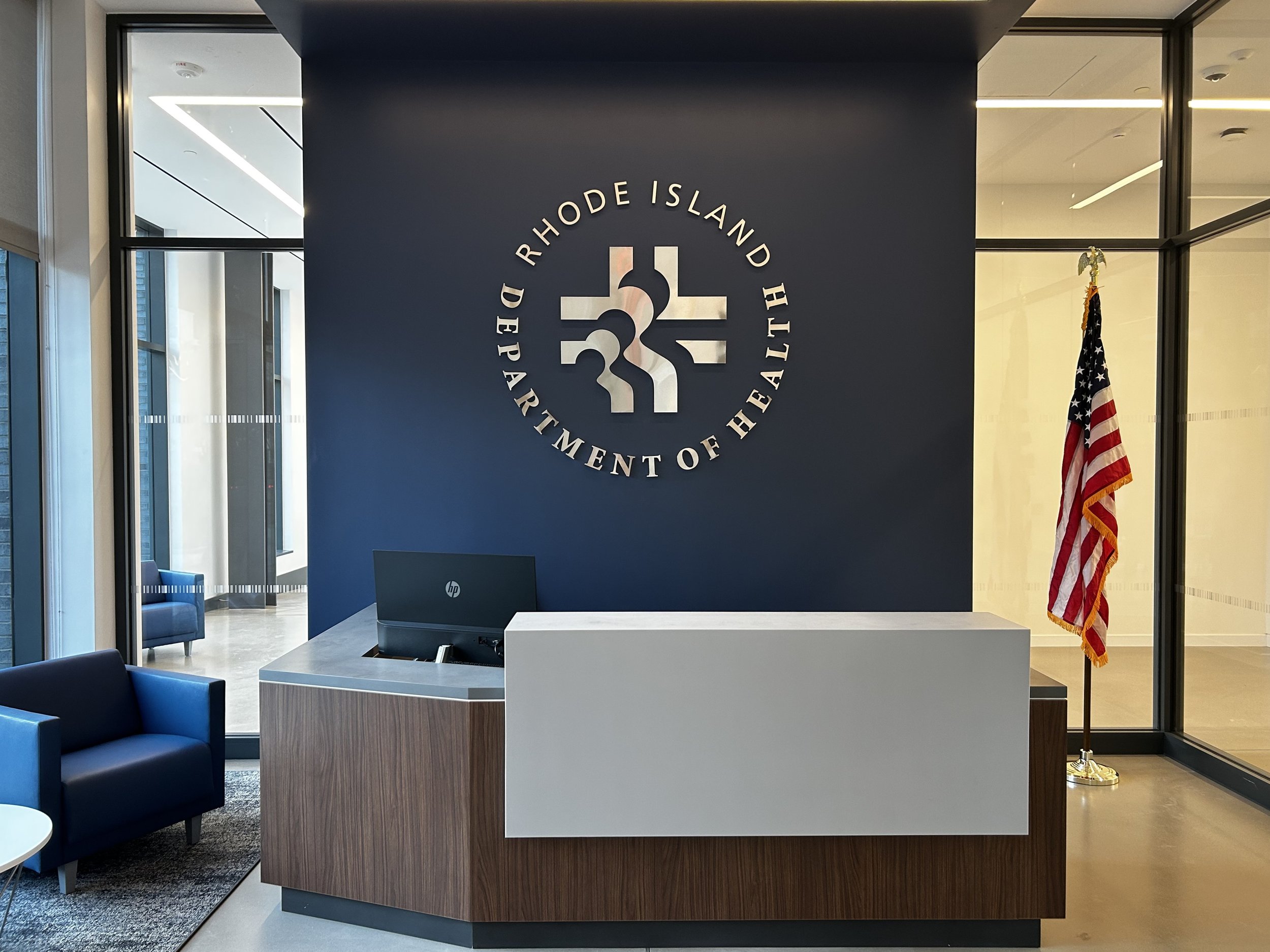
Rhode Island Unveils Modern Laboratory to Advance Public Health and Safety
Rhode Island’s new State Health Laboratory in Providence replaces an outdated facility with a modern, flexible, and sustainable space that enhances public health capabilities, supports collaboration with academic and industry partners, and positions the state to respond to emerging threats with advanced technologies like genomic sequencing

Hope Three Ways: Breaking Down Silos in Cancer Research at Moffitt's New Speros Center
The Moffitt Discovery and Innovation Center at Speros fosters interdisciplinary cancer research by breaking down silos, integrating shared lab resources, and designing collaborative and transparent spaces that connect scientists, the public, and two campuses into a unified ecosystem

Emory University’s HSRB-II Reimagines Research Spaces, Wins Honorable Mention in 2025 Design Excellence Awards
Emory University’s HSRB-II seamlessly integrates wet and dry labs, core facilities, and collaborative spaces—the facility earned an Honorable Mention for Laboratory Program Integration in the 2025 Design Excellence Awards
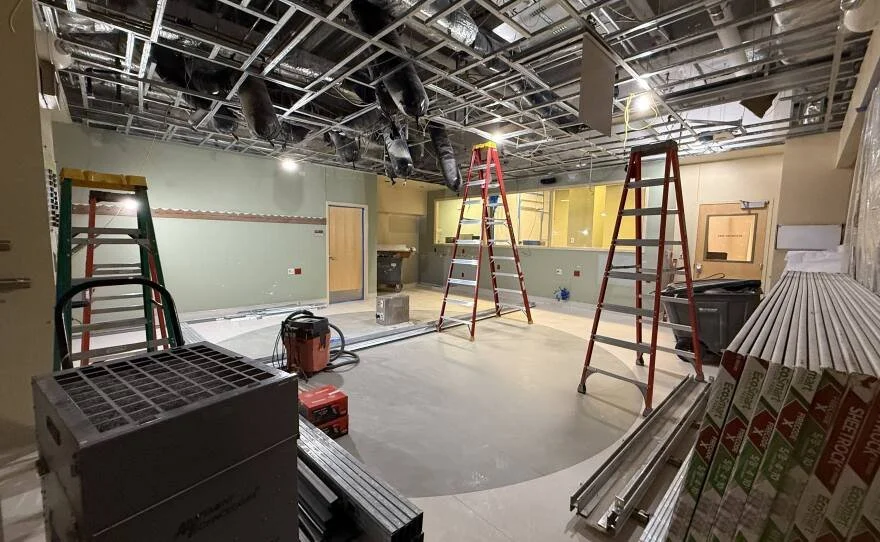
Streamlining Cardiac Procedures Through Smart Renovation
SSM Health Good Samaritan Hospital is renovating its cardiac catheterization lab with over $1 million in advanced imaging technology, redesigned workflows, and enhanced safety features—offering a model for other lab projects on how strategic upgrades can improve efficiency, optimize space, and future-proof a high-acuity clinical environment
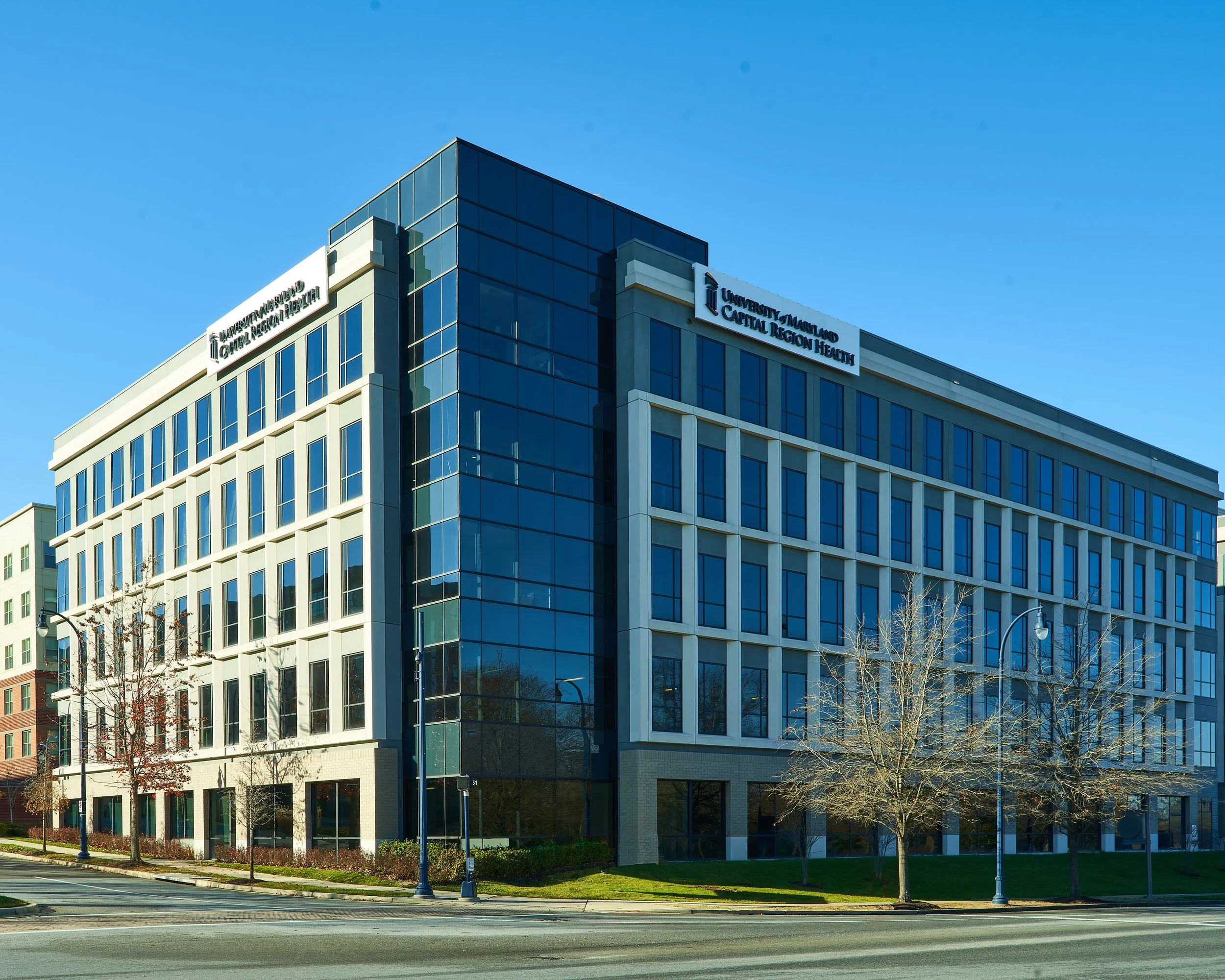
Designing for the New “Live, Work, Play, Healthcare” Era
Healthcare real estate is shifting toward multi-use developments that blend clinical and laboratory facilities with housing, retail, and wellness amenities, and the Medical Pavilion I & II at National Harbor exemplifies how early planning, flexible infrastructure, and sensitive site design can enable labs to function effectively within dense, amenity-rich environments while coexisting comfortably with diverse neighboring uses
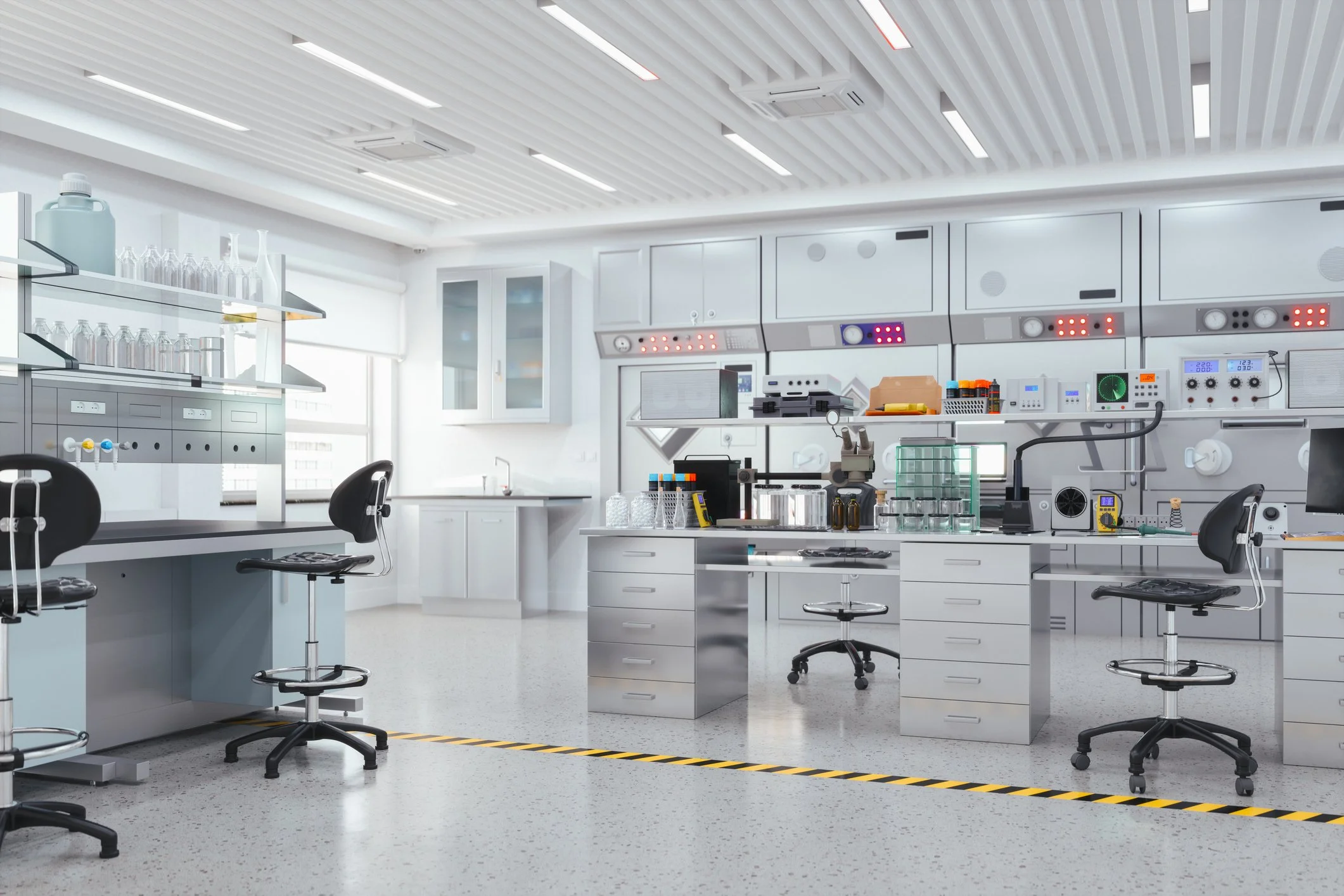
Controlling Floor Vibration in Labs and Medical Spaces
To achieve optimal performance in lab and medical environments—particularly those with sensitive equipment—design teams should address floor vibration control early in the process using thorough evaluation, predictive modeling, and targeted mitigation strategies
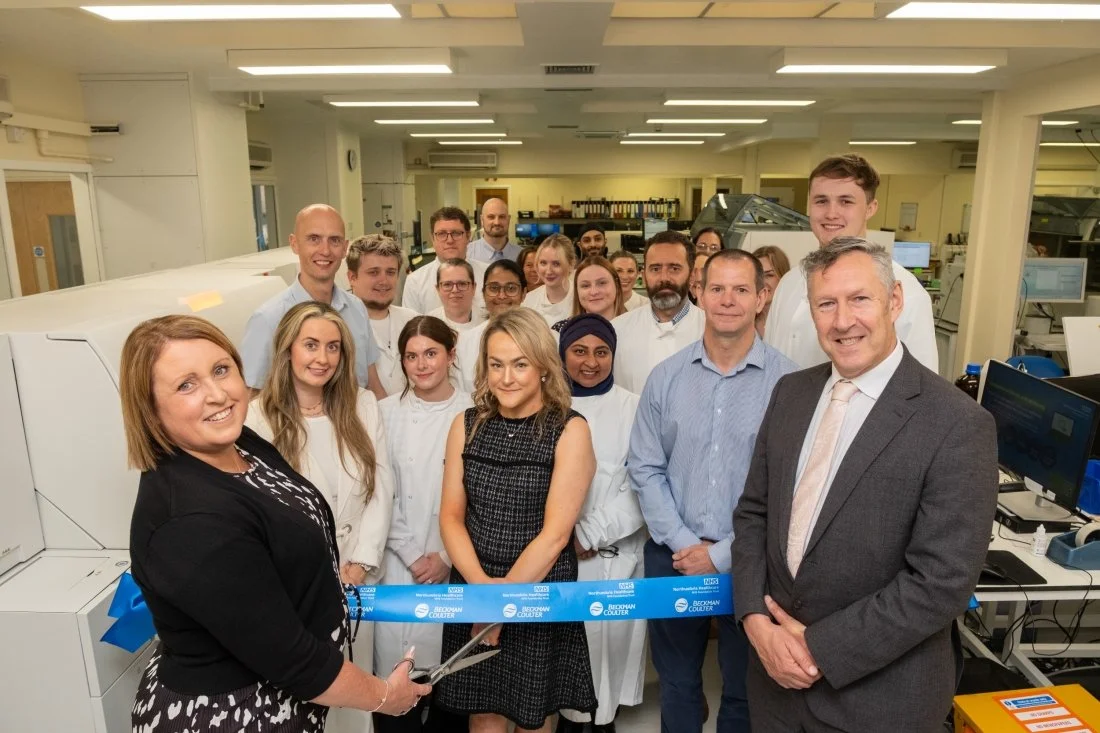
Refurbishing a Lab While Keeping Diagnostics Running
Key lessons from Northumbria Healthcare’s phased pathology lab refurbishment show how early stakeholder engagement, careful planning, and flexible operations can successfully transform a live clinical environment without disrupting vital services

Transforming a Legacy: NIH Renovation Project Honored in 2025 Design Excellence Awards
The NIH has completed a transformative renovation of the E-Wing of Building 10, a 250,000-square-foot adaptive reuse project designed by Perkins&Will that modernizes the historic Clinical Center to support cutting-edge translational research, patient care, and biomedical education—an effort recognized in the 2025 Design Excellence Awards for Whole Building/Holistic Design—Renovated
