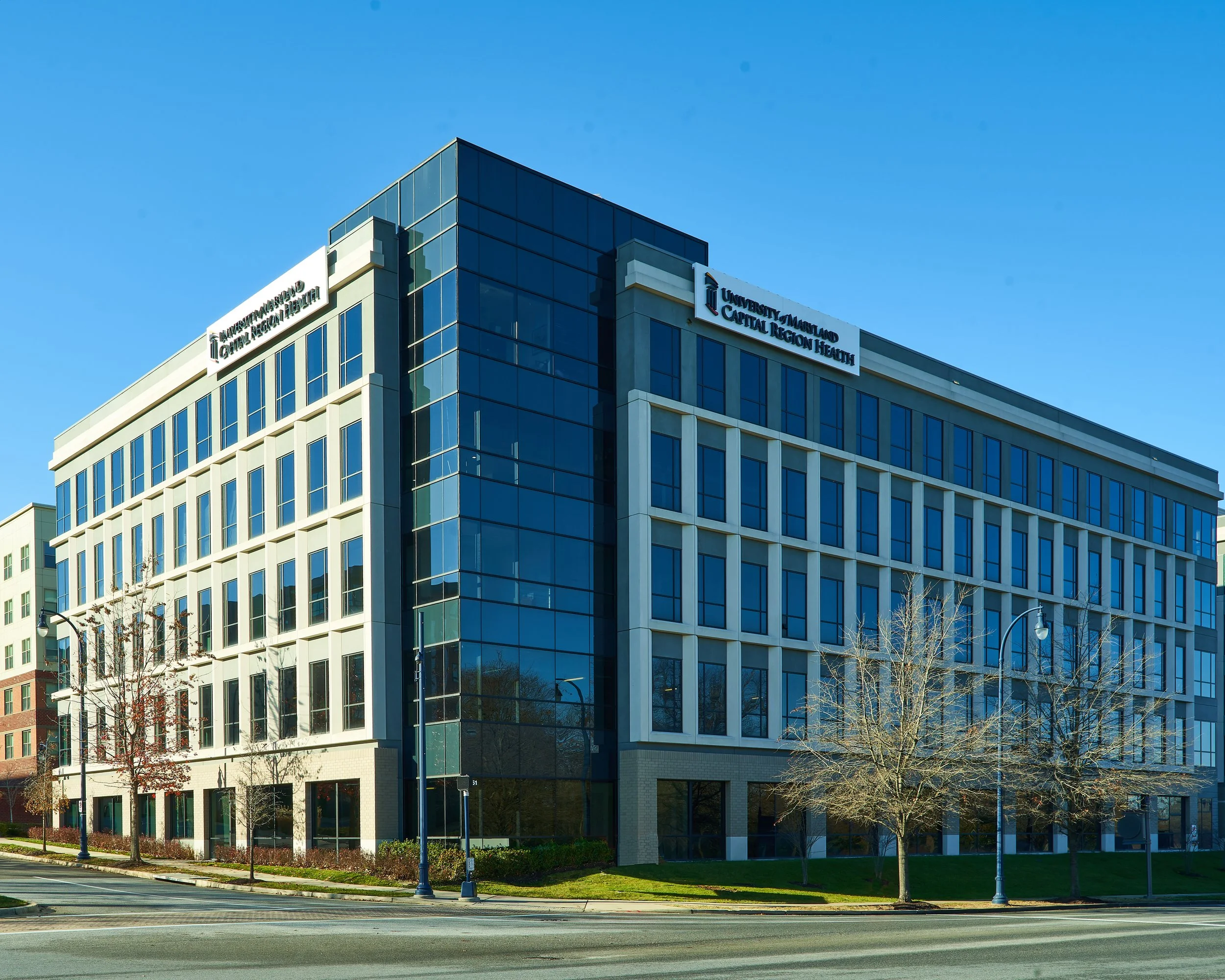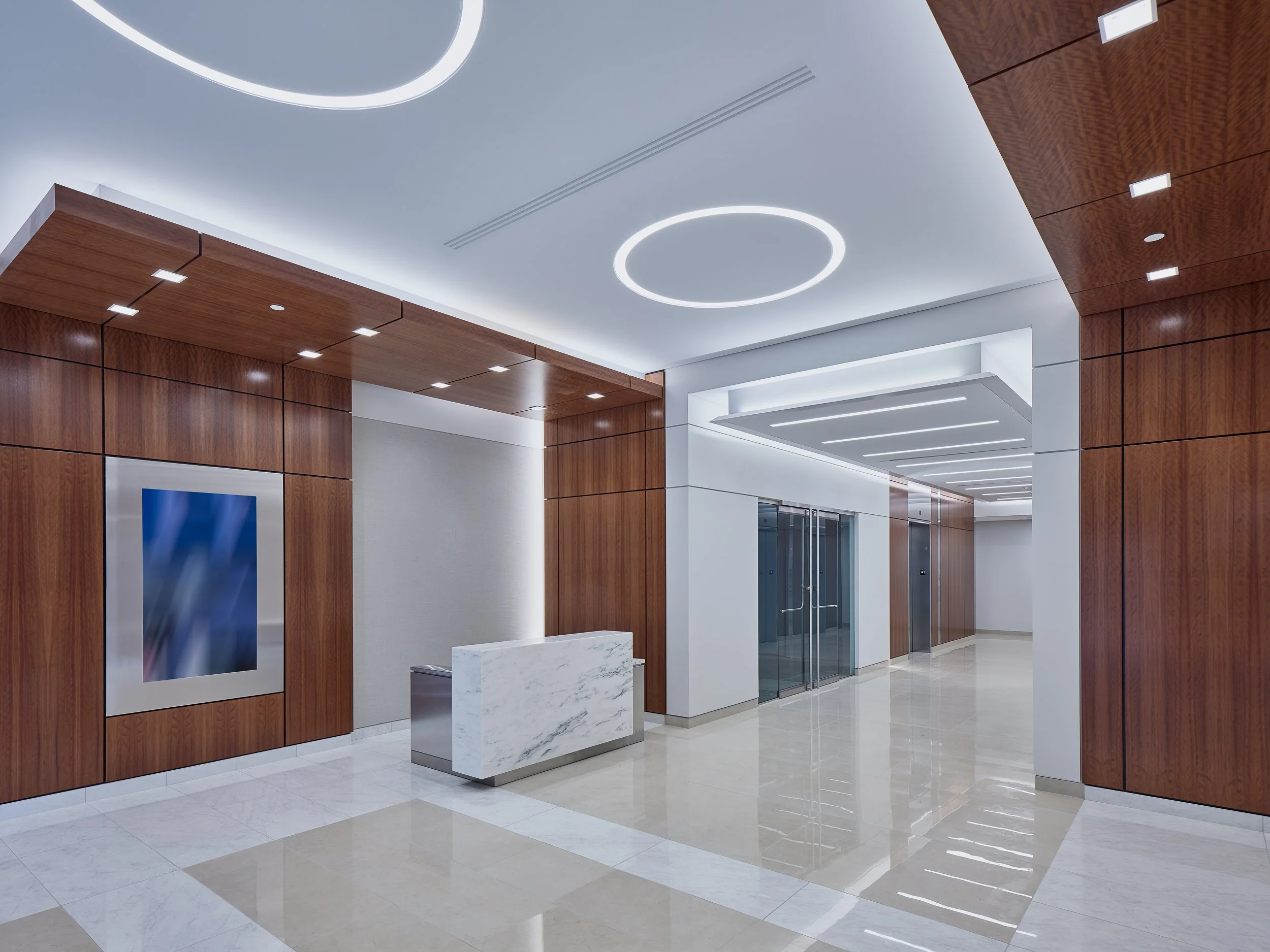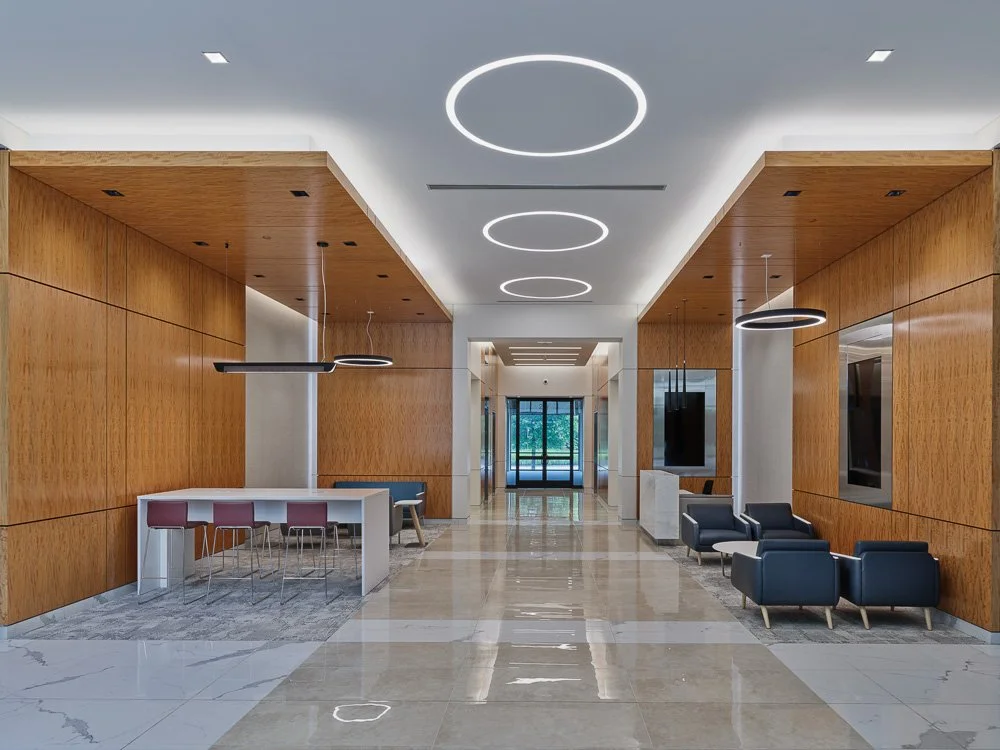Designing for the New “Live, Work, Play, Healthcare” Era
Medical Pavilion I at National Harbor incorporates design features such as stretcher-sized elevators, dedicated patient drop-off areas, ample parking, and full ADA compliance to meet the unique challenges of a high-traffic, mixed-use environment. Image: Mark Ferguson, MF Digital, MFDC LLC, Mark@mfdcllc.com
The real estate formula for healthcare has changed. Medical office buildings alone are no longer enough to stand out in a competitive market—providers and tenants increasingly want more. They want housing, retail, dining, wellness amenities, walkable neighborhoods, and stunning views, all alongside state-of-the-art clinical and laboratory facilities.
Healthcare is moving into the “live, work, play, healthcare” era, where care delivery is embedded into the fabric of multi-use communities. The Class-A Medical Pavilion I & II at National Harbor in Maryland is an example of this trend. Anchoring a fully integrated campus on the Potomac River (complete with residential towers, retail storefronts, and even a Ferris wheel), the development blends healthcare with entertainment, commerce, and daily life.
For lab users and planners, these environments open exciting possibilities but also create unique design challenges. The Medical Pavilion offers a case study in how to address these challenges through thoughtful planning, flexible infrastructure, and early coordination among diverse stakeholders.
The project team includes Trammell Crow Company (developer; in partnership with Rethink Healthcare Real Estate), MGMA (architect), McCloud Builders (general contractor), and IMEG (structural engineer).
Designing for clinical functionality in a mixed-use setting
In any high-traffic or multi-use environment, healthcare buildings face foundational design hurdles. “In any mixed-use or high-traffic environment, medical buildings face some foundational design hurdles—like ensuring elevator cabs are large enough for stretchers, creating a clearly designated patient drop-off area, and providing ample, accessible parking,” says Peter Papantoniou, principal, Gittleson Zuppas Medical Realty. “Visibility and ADA compliance are also critical, especially when you’re balancing healthcare use with a broader urban context.”
Medical Pavilion I & II was designed with these factors in mind from the start, avoiding the pitfalls of retrofitting later. By planning around these constraints early, the project achieved “true clinical functionality without compromising on the surrounding pedestrian experience or aesthetic cohesion of the district.”
When integrating labs or clinical spaces into a mixed-use healthcare setting, the programming phase is critical. “The first priority is functional adjacency—making sure critical components like labs, imaging suites, and exam rooms are laid out to minimize patient and staff movement while preserving privacy and safety,” says Papantoniou.
From there, access control and utility planning become essential, especially when different user types—patients, researchers, vendors—are moving through the same building. Early anticipation of these needs allows designers to incorporate features such as adequate elevator capacity, robust mechanical systems, and dedicated patient circulation routes.
Balancing technical demands with human experience and future growth
Thoughtful design at Medical Pavilion I balances specialized lab and clinical infrastructure with natural light, views, and seamless circulation, creating a functional yet welcoming environment for a diverse range of users. Image: Mark Ferguson, MF Digital, MFDC LLC, Mark@mfdcllc.com
Mixed-use campuses prioritize wellness, views, and vibrant street life. Labs and clinical facilities, however, come with heavy infrastructure needs, from specialized ventilation to high equipment loads.
“Architects and engineers need to carefully integrate the technical requirements of labs and clinical spaces— like specialized ventilation and equipment loads—without compromising the human experience that mixed-use campuses strive to create,” says Papantoniou. “While hard to balance effectively, thoughtful design can enhance wellness through access to natural light, views, and seamless circulation that encourages foot traffic. The more medical office-specific conveniences incorporated early on, the more flexible and appealing the building becomes for a diverse range of users.”
Long-term adaptability is another key consideration in mixed-use healthcare design. Tenants often seek adjacent, vacant space with a Right of First Offer for future expansion. “Floorplates need to be large enough to allow for expansion accommodation,” says Papantoniou. “Additionally, floorplates should be designed with medical suite layouts in mind—leasable space mustn’t be too shallow or too deep, as this will lead to suite design challenges down the road.”
Certain infrastructure choices pay dividends over the building’s lifespan. “When considering how to attract second-generation users: plumbing infrastructure is highly valuable and sought after, multiple entry doors to suites is ideal (entry door with a private back door for staff) and locating larger suites immediately off the elevator lobby,” Papantoniou says, noting that these design features (if considered and implemented during initial tenant build-out from shell) can add long-term value.
Not all neighbors blend seamlessly. “Due to the nature of healthcare, non-healthcare tenants often prefer to keep some distance, mainly because medical office buildings tend to generate higher traffic and increased parking demand that can impact other users,” Papantoniou explains. Higher parking demand, odors from certain practices, or proximity to patients in various stages of treatment or recovery requires sensitive planning to ensure comfort for all building users.
At Medical Pavilion I & II, careful site planning and design mitigated these concerns. Buffer zones, separate circulation routes, and visual screening helped create a comfortable coexistence between medical and non-medical tenants.
Key questions for lab end users
Early planning for labs in mixed-use medical buildings such as Medical Pavilion II should address essentials like backup power, gurney-sized elevators, ceiling heights, ADA compliance, and patient access, while clear signage, accessible parking, and defined boundaries help ensure smooth coordination among all users. Image: Mark Ferguson, MF Digital, MFDC LLC, Mark@mfdcllc.com
For labs considering a move into a mixed-use medical building, Papantoniou suggests starting with operational essentials:
Building hours and policies on after-hours access.
Backup power installation capabilities.
Elevator size (preferably gurney-sized).
Ceiling heights for equipment clearance.
Full ADA compliance for patient and staff access.
Above all, “ease of patient access” remains a top priority, ensuring smooth operations and positive daily experiences. A checklist approach early in lease negotiations can prevent costly operational limitations later.
In multi-use projects, successful coordination among lab users, developers, and other stakeholders hinges on clear communication. Papantoniou highlights three best practices:
Parking: both accessible and affordable.
Directional signage: clearly marking the medical property, parking, and drop-off areas.
Separation: maintaining defined boundaries between medical and non-medical components to avoid confusion and crowding.
Looking ahead
As mixed-use developments continue to integrate healthcare, architects and planners should “prioritize building designs that include sufficient wet stacks to support specialized lab systems” and maintain depth and flexibility to accommodate a wide range of tenant sizes. Adequate ceiling heights remain non-negotiable for equipment installation and future adaptability.
The Medical Pavilion at National Harbor shows how healthcare facilities can operate successfully within dense, amenity-rich environments when designed with foresight, flexibility, and consideration for their urban context. This approach reflects an emerging model for healthcare real estate, integrating clinical functions with the broader community environment.



