[[bpstrwcotob]]
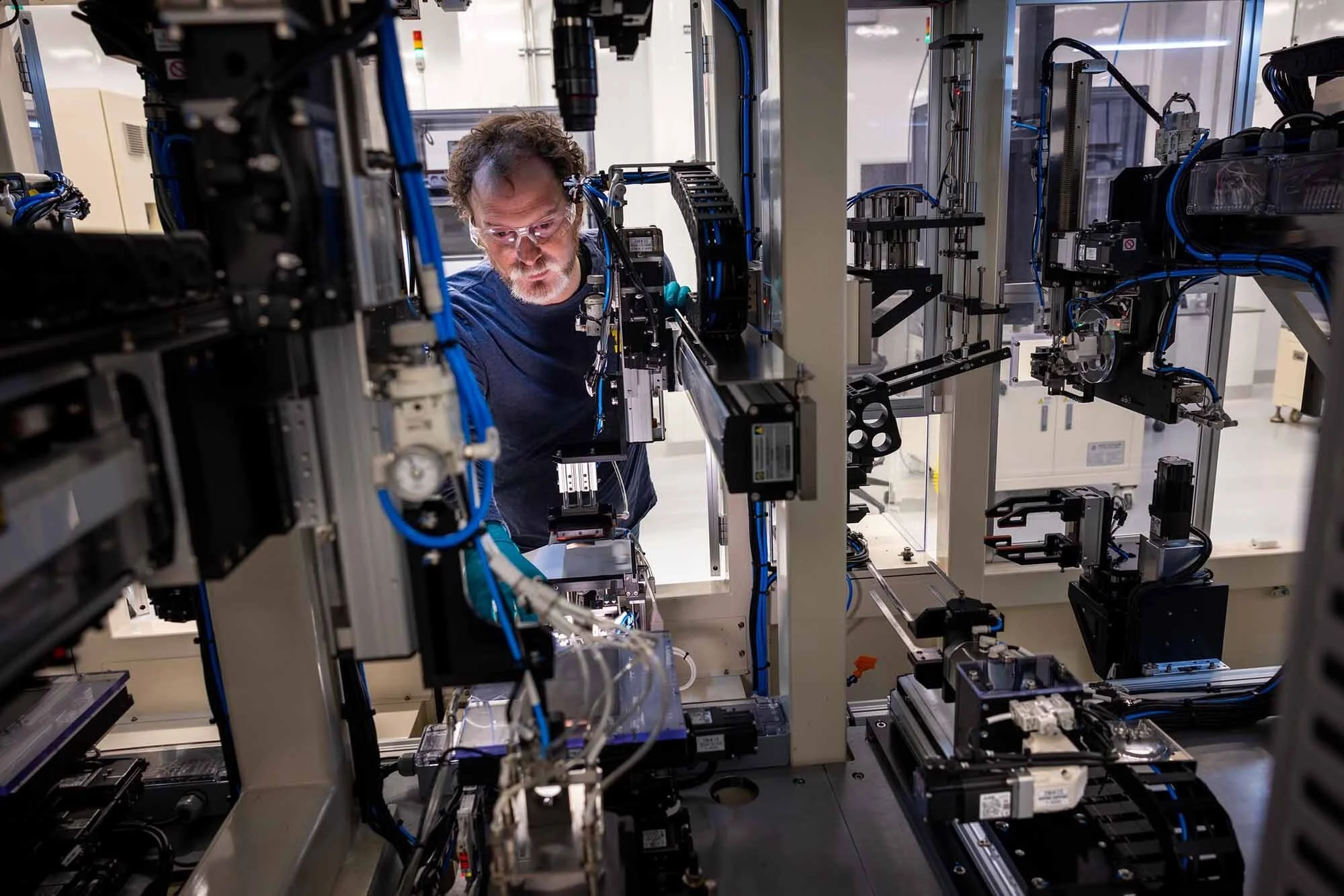
Battery Lab 2.0: Lessons in Planning, Building, and Moving Into a High-Tech Research Facility
The expansion of U-M’s Battery Lab into a second facility highlights key lessons in user-driven design, regulatory navigation, staffing continuity, and scalable infrastructure that can guide future high-tech lab planning and construction
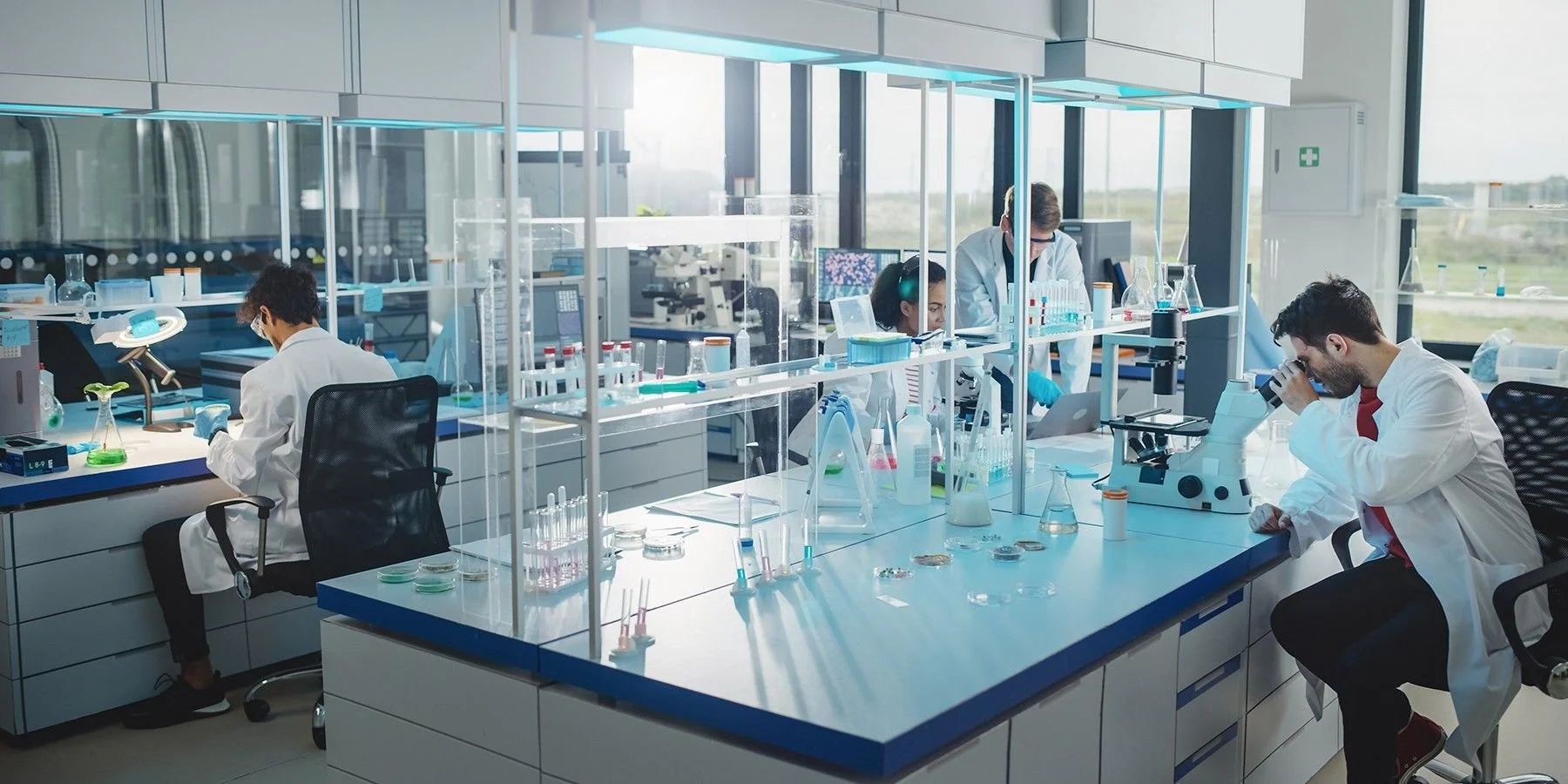
Designing Flexible Academic Labs for a Changing Research Landscape
Academic laboratory renovations are increasingly replacing new construction, with success hinging on early stakeholder engagement, infrastructure upgrades, and flexible, light-filled designs that balance safety, adaptability, and recruitment goals
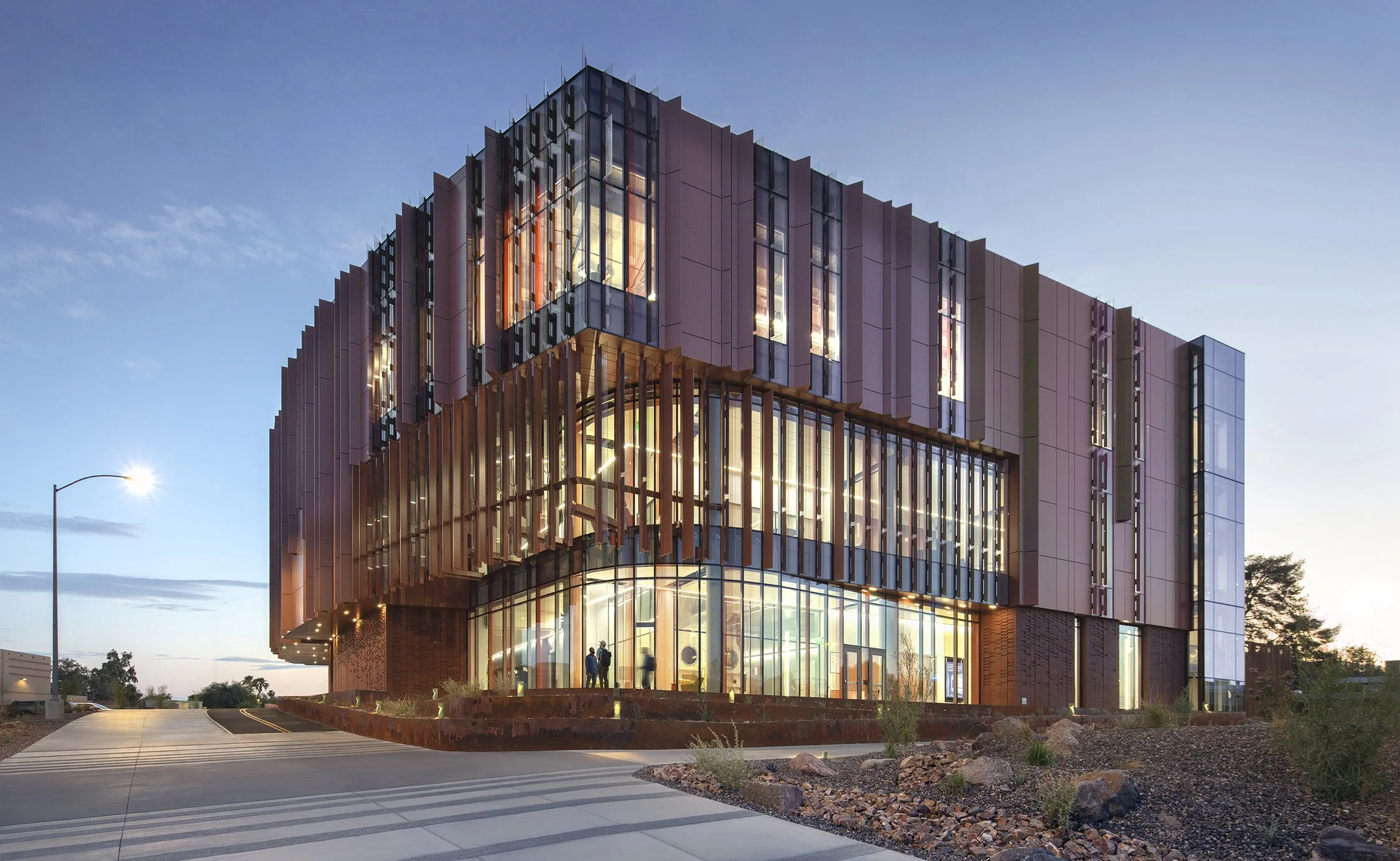
Designing for Complexity: University of Arizona’s Applied Research Building Wins Award for Excellence in Whole Building/Holistic Design—New Build
The University of Arizona’s Applied Research Building, recognized with a 2025 Design Excellence Award, showcases a mission-driven, adaptable approach to lab design, supporting specialized research in space science, imaging, and high-bay integration while offering insights for planning complex research facilities
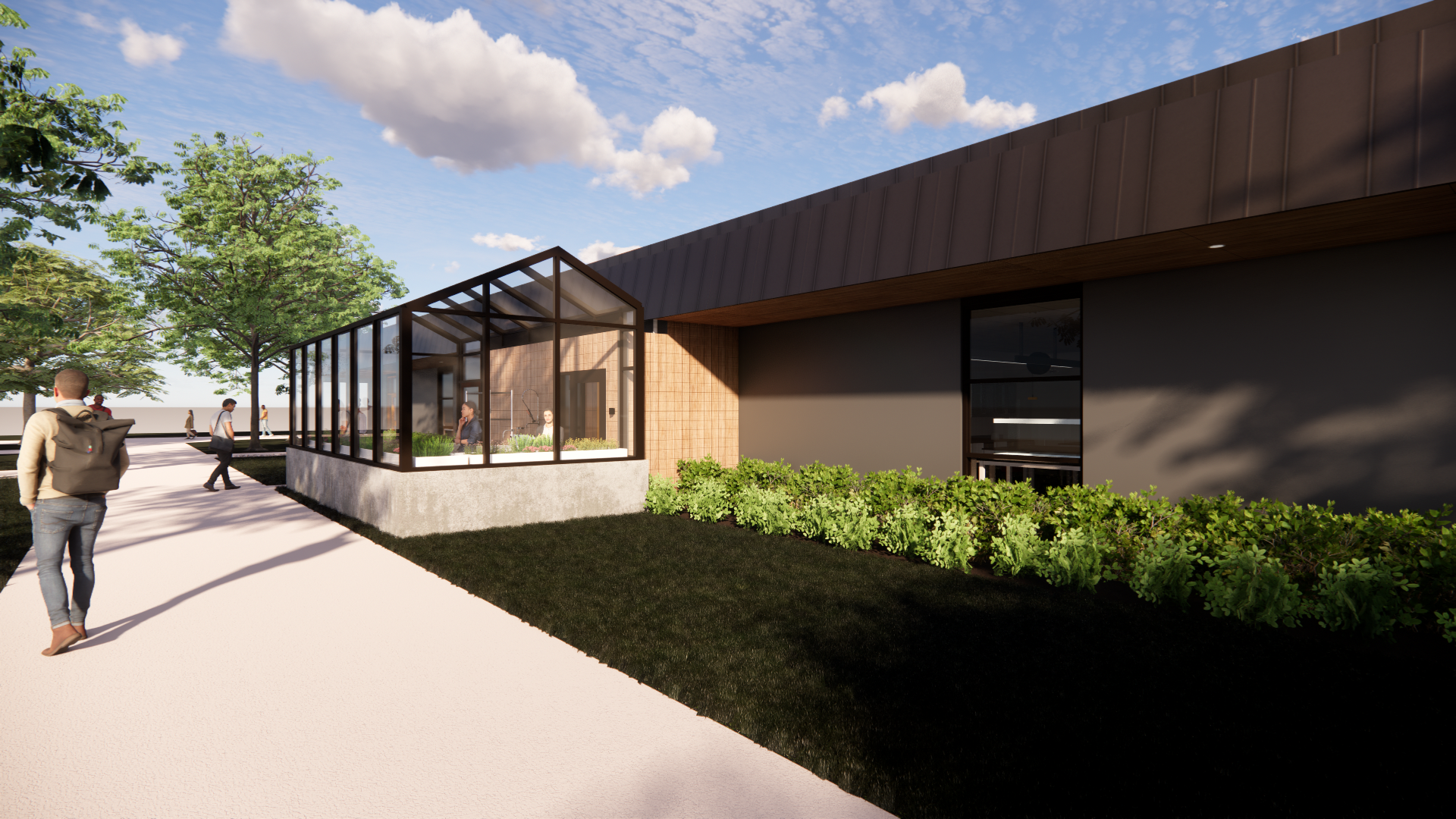
Advocacy to Action: Science Building Breaks Ground
Massasoit Community College has broken ground on a $52 million, sustainability-driven renovation of its STEM facilities—achieved through strategic advocacy and reframing efforts that secured state funding and set a model for cost-effective, mission-aligned campus transformation
Building an Ecosystem of Innovation: Hyde Park Labs
Hyde Park Labs is a 13-story, 300,000-square-foot facility in Chicago developed by Beacon Capital Partners and Trammell Crow Company in collaboration with the University of Chicago, strategically designed to blend scientific research and community engagement
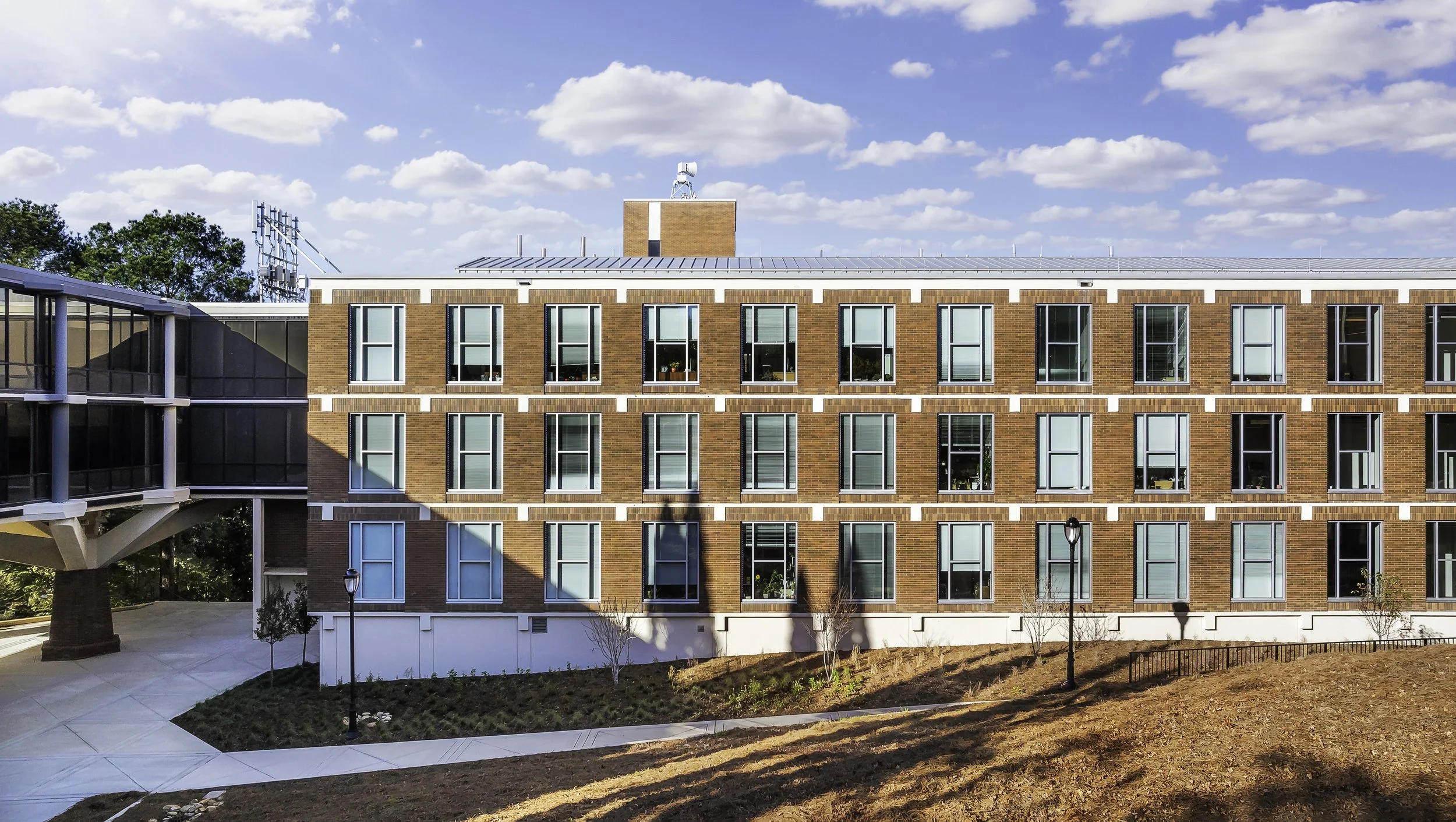
Modernizing a Mid-Century Lab for 21st Century Research
The renovation of the University of Georgia’s Cedar Street Building C demonstrates how aging research facilities can be transformed into modern, flexible, and sustainable lab environments while honoring their historic character
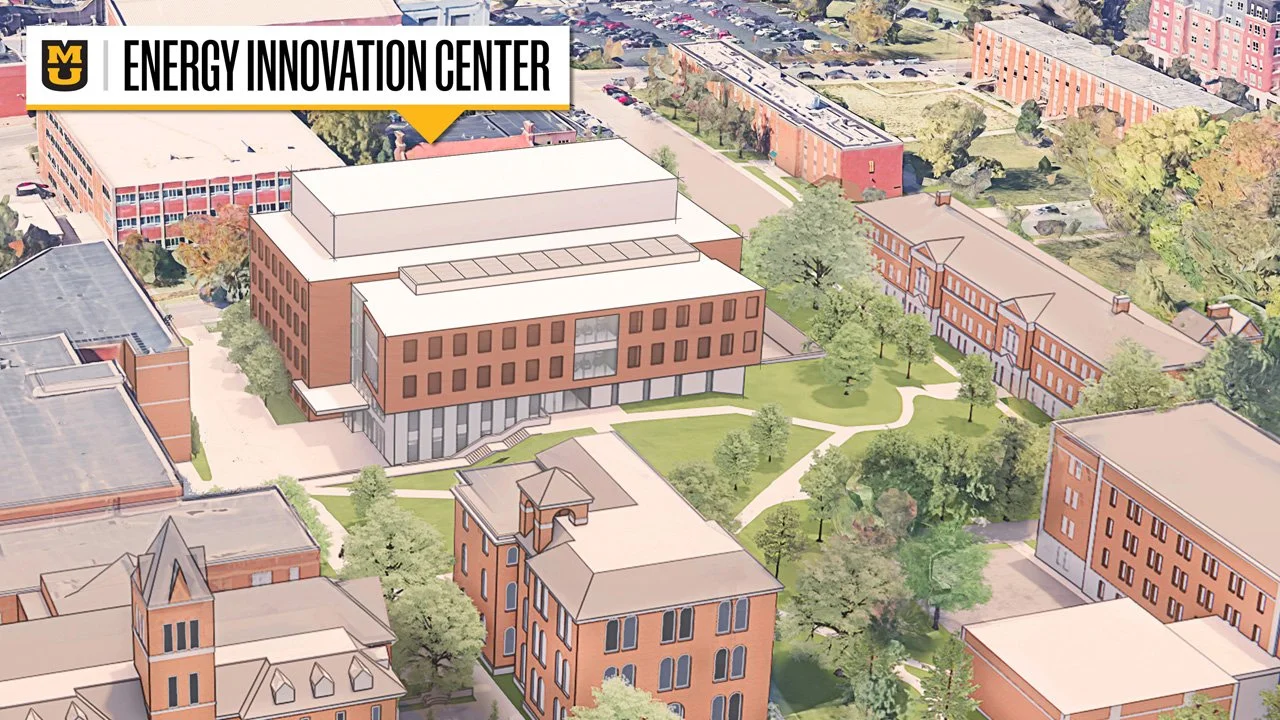
Planning for Collaboration and Change in Lab Design
The University of Missouri’s forthcoming Energy Innovation Center offers a model for designing flexible, future-ready research facilities, with lessons on mission-driven planning, phased occupancy, user engagement, and spatial strategies that foster long-term interdisciplinary collaboration
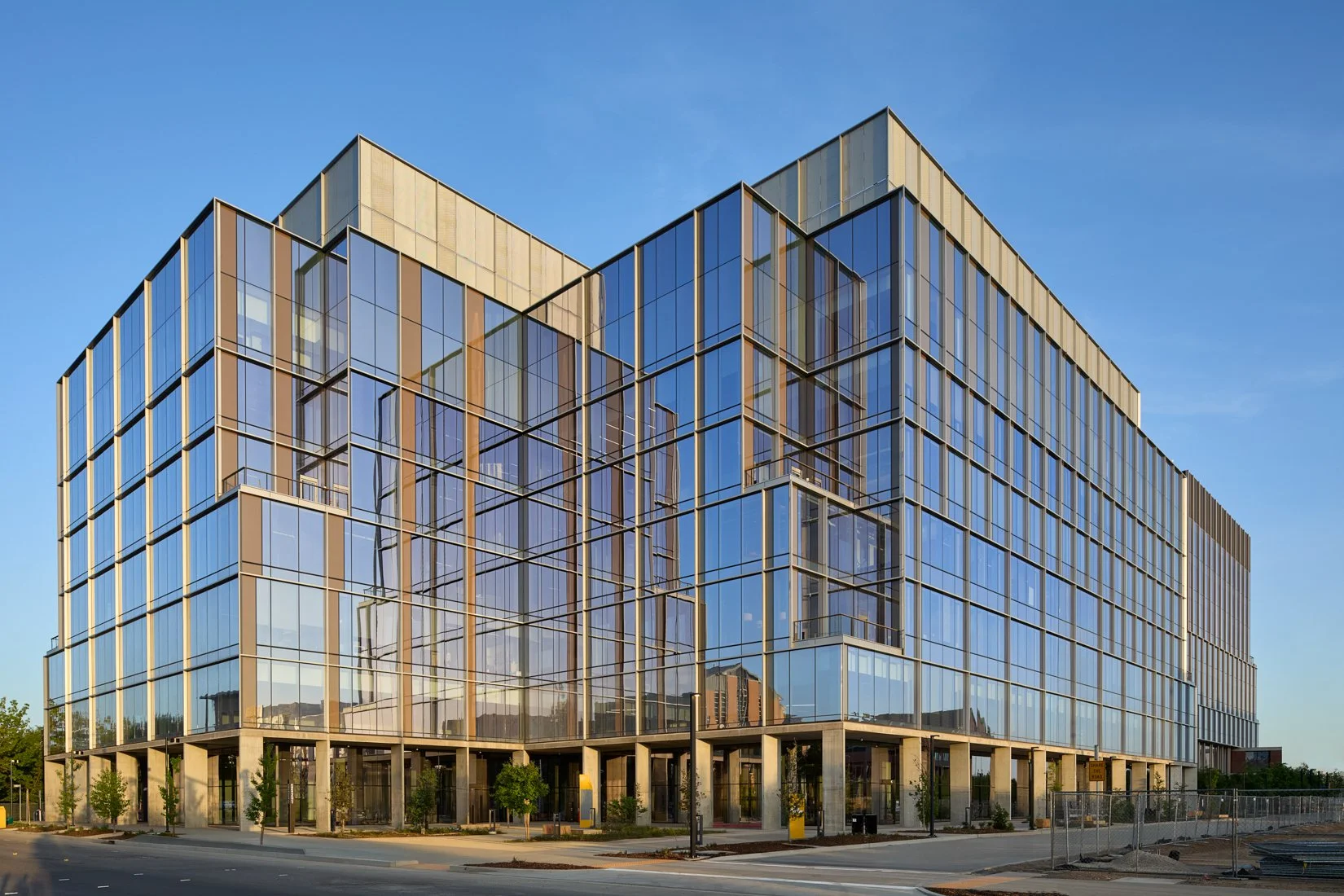
Aggie Square and the Rise of Integrated Innovation Hubs
Aggie Square in Sacramento exemplifies a new model for innovation districts by blending academic, industry, and community uses within a flexible, all-electric research campus—prioritizing openness, sustainability, and stakeholder collaboration to deliver a high-performance, inclusive environment for next-generation research and development
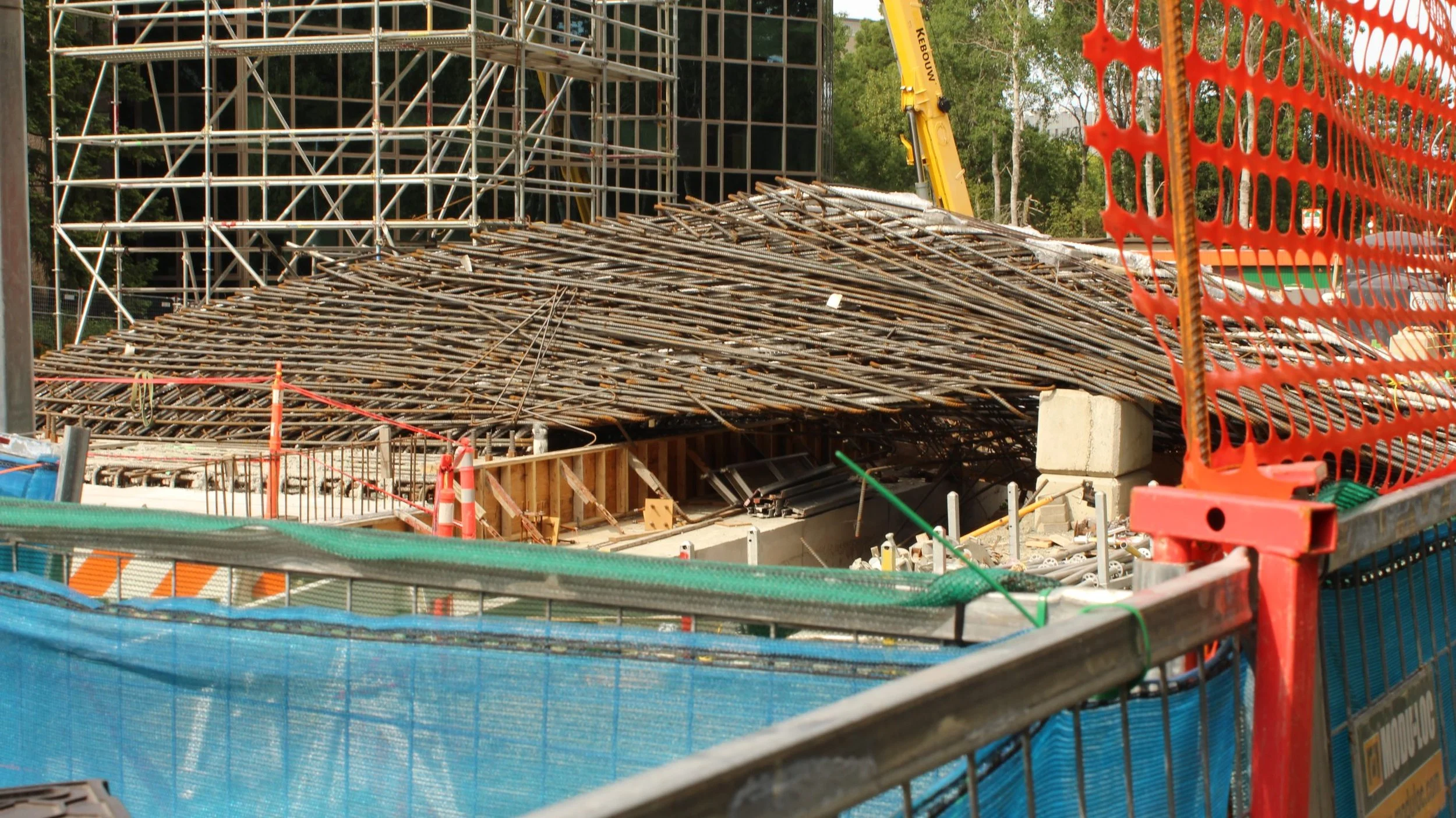
Rebar Collapse Halts Work on University’s Engineering Lab Expansion
A structural rebar and post-tension cable collapse at the University of Victoria’s $89.6 million Engineering and Computer Science expansion site caused a temporary road closure and raised safety concerns, though no injuries were reported and investigations are ongoing to determine the cause and impact on the project timeline

Faced with NIH Funding Cuts, Universities Look to Reduce Research Facility Costs
Optimizing lab ventilation offers universities a high-impact strategy to lower energy use, meet carbon regulations, and improve research environments without the need for new construction
