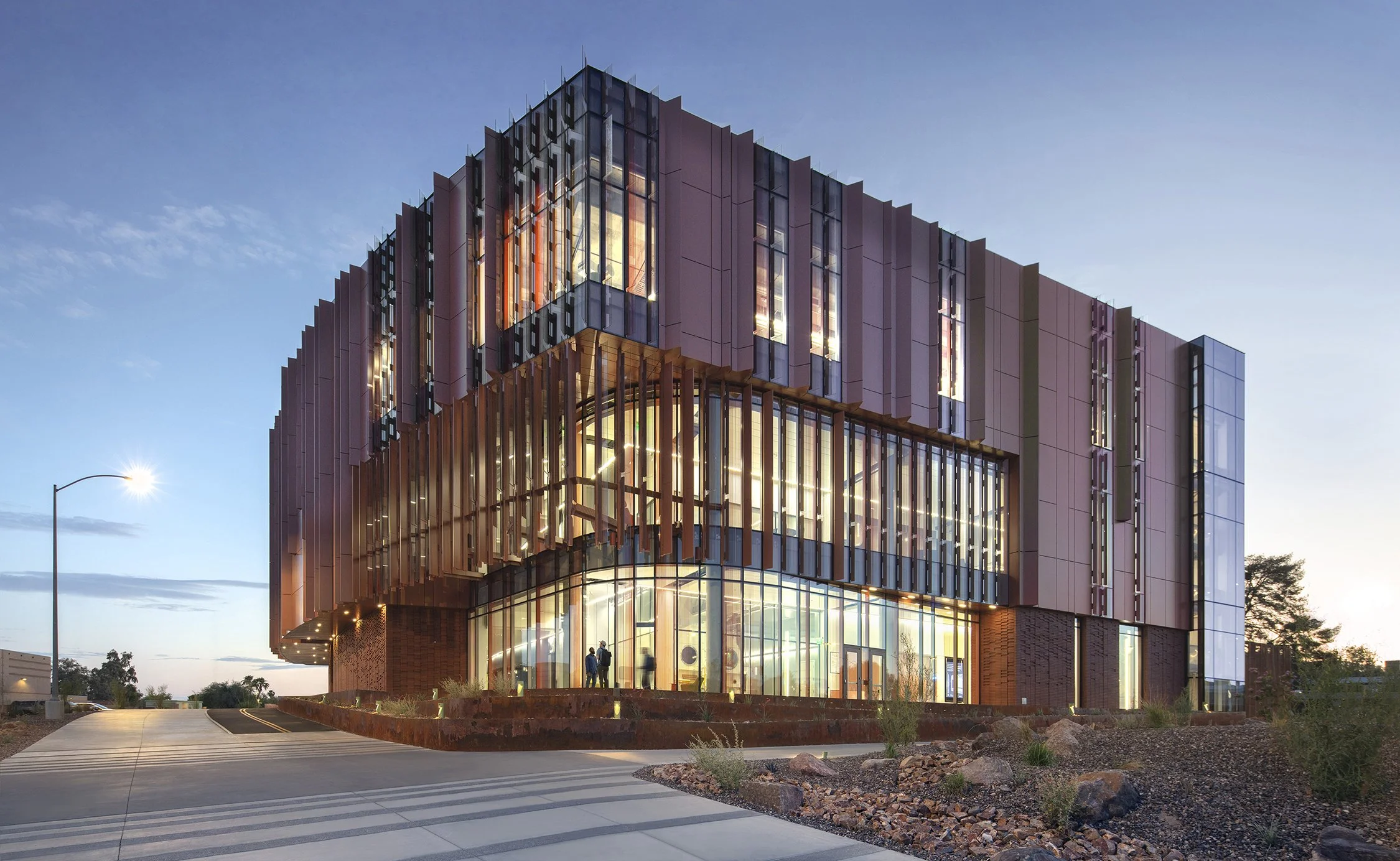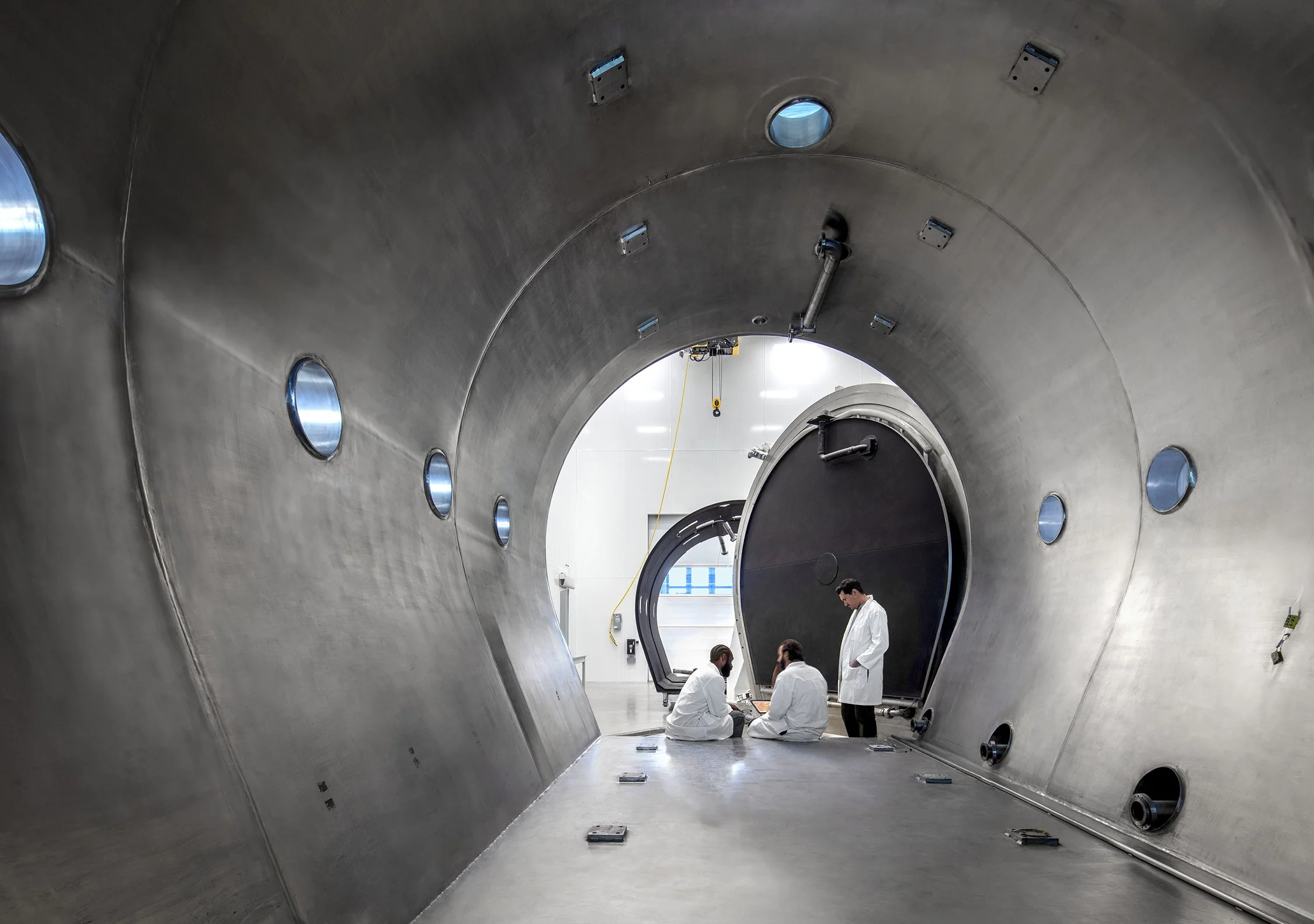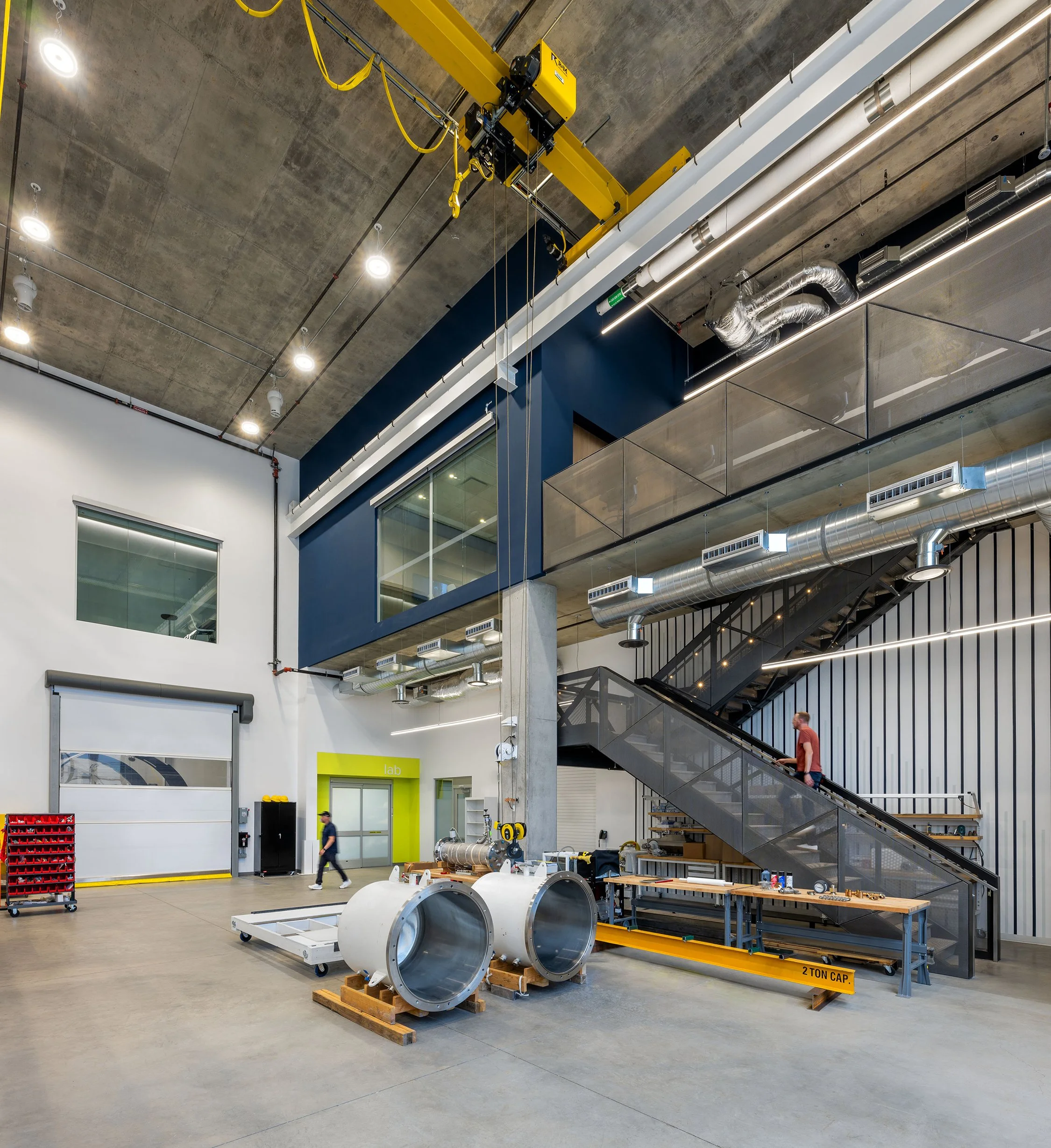Designing for Complexity: University of Arizona’s Applied Research Building Wins Award for Excellence in Whole Building/Holistic Design—New Build
University of Arizona’s Applied Research Building, recognized with a 2025 Design Excellence Award, demonstrates mission-aligned planning for specialized, adaptable research spaces. Image: Bill Timmerman
The University of Arizona’s Applied Research Building (ARB) presents a case study in how thoughtful, mission-aligned planning can support highly specialized scientific work. Opened in 2023, the facility was designed to house advanced research in space science, imaging, and high-bay integration activities. Rather than offering a one-size-fits-all lab model, the project reflects how a university can approach laboratory planning with both specificity and long-term adaptability in mind. The design process highlights several key strategies and takeaways relevant to teams involved in the planning and development of complex research environments.
The ARB was selected by the 2025 Design Excellence Awards judges for the Excellence in Whole Building/Holistic Design—New Build prize. SmithGroup, which served as architect, lab planner, interior designer, MEP, and landscape architect, submitted the entry to the competition. The project team also included McCarthy (general contractor), Dibble Engineering (civil engineers), Martin White Griffis (structural engineers), Colin Gordon Associates (acoustical and vibration consultant), NV5 (AV/IT/security consultant), Speedy and Associates (geotechnical consultant), GLHN (commissioning agent), Kewaunee Scientific Corporation (lab casework/fume hoods, epoxy tops manufacturer), ISEC SWR/Southwest (lab casework/fume hoods, epoxy tops dealer), Atmosphere Commercial Interiors (office furniture dealer), and Steelcase, Coalesse, Orange Box, Davis, Cramer Lab Stools, TUOHY, and Bludot (office furniture manufacturers).
The TV Chamber is a significant revenue source for the University. Available for external research opportunities, it will drive a six-figure revenue intake toward the university’s research goals each time it is utilized. Image: Bill Timmerman
Adam Denmark, vice president, science & technology design strategist | director of lab planning at SmithGroup, accepted the award at the Lab Design Conference in Denver, CO, in May 2025, along with his colleague Mark Kranz, vice president, design director at SmithGroup. Denmark later spoke to Lab Design News about the ARB facility, its challenges during construction, and its unique design features.
Aligning the building program with research priorities
One of the earliest lessons from the ARB project was the importance of aligning the building program with institutional goals and research strengths. The university identified a need to consolidate several high-impact research areas—including satellite payload integration, imaging technology, and advanced manufacturing—under one roof to support its space science initiatives. By mapping facility needs to active research tracks and future grant opportunities, the planning team was able to prioritize spaces that could drive interdisciplinary collaboration while also serving external partners.
The laboratories facilitate the creation of stratospheric balloons, platforms that can provide capabilities like satellites but at a much lower cost. The platforms can transport complex instruments, do not need a launch vehicle, and can be retrieved fully intact in some cases. Image: Wade Griffith
This mission-first approach shaped the building layout in significant ways. For instance, the Thermal Vacuum (TV) Chamber, a large-scale piece of test equipment for simulating space conditions, was considered so essential that the building was designed around it. This prioritization required the team to address unusual structural and environmental requirements, such as vibration isolation, floor load capacity, and public visibility.
“Unknown unknowns,” were the biggest challenge in planning a facility around such a large and specialized research asset like the Thermal Vacuum Chamber, says Denmark. “Since the equipment was purchased used and relocated across the country to be refurbished, the team had to work closely with university stakeholders to ensure that the facility would be able to accommodate the complex needs of the TVC. In addition to the complex utility requirements, one of the key challenges was ensuring enough length of space to enable the specific sequence of spaces that items for testing needed to pass through prior to entering the chamber (exterior yard, highbay, ISO 7 cleanroom, ISO6 antechamber, and then the chamber itself).”
Altogether, these spaces needed more than 180 linear feet—on a site that had barely that much available. “Meeting these varied requirements necessitated a high level of collaboration across disciplines of the design team to create the appropriate conditions to enable success,” says Denmark.
Embracing unconventional lab planning approaches
Unlike more traditional lab buildings, the ARB’s design was shaped by a need to accommodate an extensive range of activities—from ISO 6 cleanroom work to payload testing involving 40-foot-tall components. The design team employed a “micro-to-macro” planning approach, addressing the needs of small-scale prototyping and large-scale integration within the same facility.
The non-reflective, echo-free chamber is a crucial tool in the field of satellite technology. It is meticulously built with radiowave-absorbing material to prevent sound waves from bouncing, enabling precise testing. The anechoic chamber’s conditions allow researchers to test satellite antennae for command, control, and data relay performance. A faraday cage enclosing the chamber keeps electromagnetic waves at bay. Image: Bill Timmerman
“The research in the ARB is continuously evolving based on the cutting-edge nature of their work,” says Denmark. “To meet their long-term needs required the design team to look for every opportunity to maximize adaptability. From utility distribution and connections, to lab furniture systems, to the organization of the spaces themselves, care was taken to ensure that the facility will continue to be an agile tool supporting the needs of the institution well into the future.”
To meet these diverse needs, the building includes a mix of specialized environments: high-bay integration labs, cleanrooms, a dynamic testing space with mechanical shaker systems, and anechoic chambers designed to block electromagnetic interference. Each of these environments posed unique challenges, requiring a flexible planning framework that could support current functions while leaving room for future adaptation. One example is the use of reconfigurable lab areas and scalable MEP systems that can adjust to shifts in program intensity or function over time.
Using architecture to bridge research and public engagement
Another strategy employed in the ARB was the deliberate visibility of science in action. Key research assets, such as the TV Chamber, were placed at the heart of the building’s lobby, where they could be seen by visitors, students, and prospective collaborators. Glazing was used extensively throughout lab areas to improve safety and enable guided tours without interrupting operations.
The Applied Research Building combines flexible, secure lab spaces with centralized technology and innovative design to enhance research capabilities, foster collaboration, and support the University of Arizona’s strategic growth goals. Image: Wade Griffith
This decision wasn’t just about aesthetics. By showcasing the facility’s capabilities in a visible and accessible way, the building also supports recruitment and outreach efforts. It functions as both a workhorse and a public-facing demonstration of the university’s research capacities. That duality required a balance between secure, high-performance lab environments and the transparency needed for stakeholder engagement.
The project also reflects the importance of integrating new lab facilities within the broader campus context—not just visually, but functionally. The ARB is located at a major pedestrian and cyclist corridor and requires realignment of an existing underpass to improve connectivity between the university’s engineering, medical, and main campuses. This type of site investment can add cost and complexity, but it also positions the facility to serve as a long-term anchor in an active research precinct.
A lesson, says Denmark, is not to undercut the vertical space on projects with big science. “The high floor-to-floor heights on levels 1 and 2 (20 feet each) enable a high level of reconfigurability to the spaces beyond the horizontal plane,” he notes. “Vertical space is an investment that must be taken early in design and cannot be added once the facility is complete.”
Planning extended beyond the building footprint to include stormwater management, infrastructure coordination, and future development flexibility. These elements are often overlooked in early lab planning stages but are critical for long-term operability and growth.
Responding to environmental, energy performance, and user needs
Situated in the Arizona desert, the ARB was designed with a focus on environmental response and energy efficiency. Its mechanical systems were tailored to meet both research-specific performance targets and sustainability benchmarks. Design strategies included exhaust heat recovery, evaporative cooling, variable ventilation systems, and destratification fans in high-bay areas.
All ‘headliner’ research spaces are designed with glazing for safety and increased tour visibility for external partners and researcher recruits. Image: Wade Griffith
The building envelope was also customized to respond to the local climate. Parametric modeling helped shape a façade system that reduces solar gain and glare through articulated metal panels and shading fins. As a result of these measures, the project performs 26 percent better than the ASHRAE 90.1-2010 standard and is targeting LEED Silver certification, with ambitions for Gold.
One key takeaway is that sustainable design features can be aligned with the demands of high-performance science environments, but this requires early coordination among architectural, engineering, and lab planning disciplines.
While much of the building is dedicated to high-tech research, the ARB also integrates design features that support the day-to-day needs of researchers and students. Open staircases, daylit collaboration zones, and a café space all contribute to a sense of community and well-being. These features reflect a growing recognition in lab design that user wellness and operational performance are intertwined.
“Research is a team sport. From the start of programming, promoting interaction was a project priority, and the team made sure to program a mix of spaces that would be able to support the needs of both the scientific teams as well as the individual,” says Denmark. “During design, these spaces were then organized and distributed to maximize usability, adjacency, and convenience. The result is a facility that includes the right mix of spaces for engagement as well as integrated spaces that surprise and delight the users.”
Secure bike parking, showers, and universal accessibility features round out the building’s wellness design strategy. These elements may not be the focal point of a lab facility, but they contribute to staff retention, satisfaction, and productivity—particularly in long-duration or mission-critical research environments.
Managing costs through targeted investment
The ARB features specialized facilities—including the world’s largest university-based TV chamber, a 40-foot-high payload high bay, an anechoic chamber, a dynamic testing lab, and an advanced imaging technology lab—designed to accommodate complex space research, large-scale payloads, and cutting-edge scientific experimentation. Image: Bill Timmerman
Despite the inclusion of specialized equipment and infrastructure, the project remained within its target cost range of $695 per square foot. One factor in managing costs was the use of construction contingencies to incorporate major out-of-scope elements—such as additional research equipment or future fit-out areas—without requiring supplemental funding. This approach highlights the importance of strategic contingency planning and the potential benefits of building in flexibility for equipment upgrades or future program shifts.
“Cost control begins at programming,” Denmark says. “Working closely with our design-build partner enabled early understanding of costs for the various types of spaces in the facility, which gave the university the appropriate amount of information to make informed decisions. Our integrated design team of architects, planners, and engineers worked closely to develop a deep understanding of the system requirements to support the science from the start of the project, which enabled a better understanding of cost implications early in the project, where options could be considered more beneficially. “
The Applied Research Building at the University of Arizona illustrates how a facility can support complex, interdisciplinary research while maintaining operational flexibility, sustainability, and usability. Its design process offers insights for institutions planning new lab buildings, particularly those aiming to accommodate specialized equipment, emerging scientific areas, or a mix of research and public engagement activities. By aligning physical space with research objectives and encouraging cross-disciplinary collaboration, the ARB provides an example of how lab facilities can adapt to evolving scientific needs.







