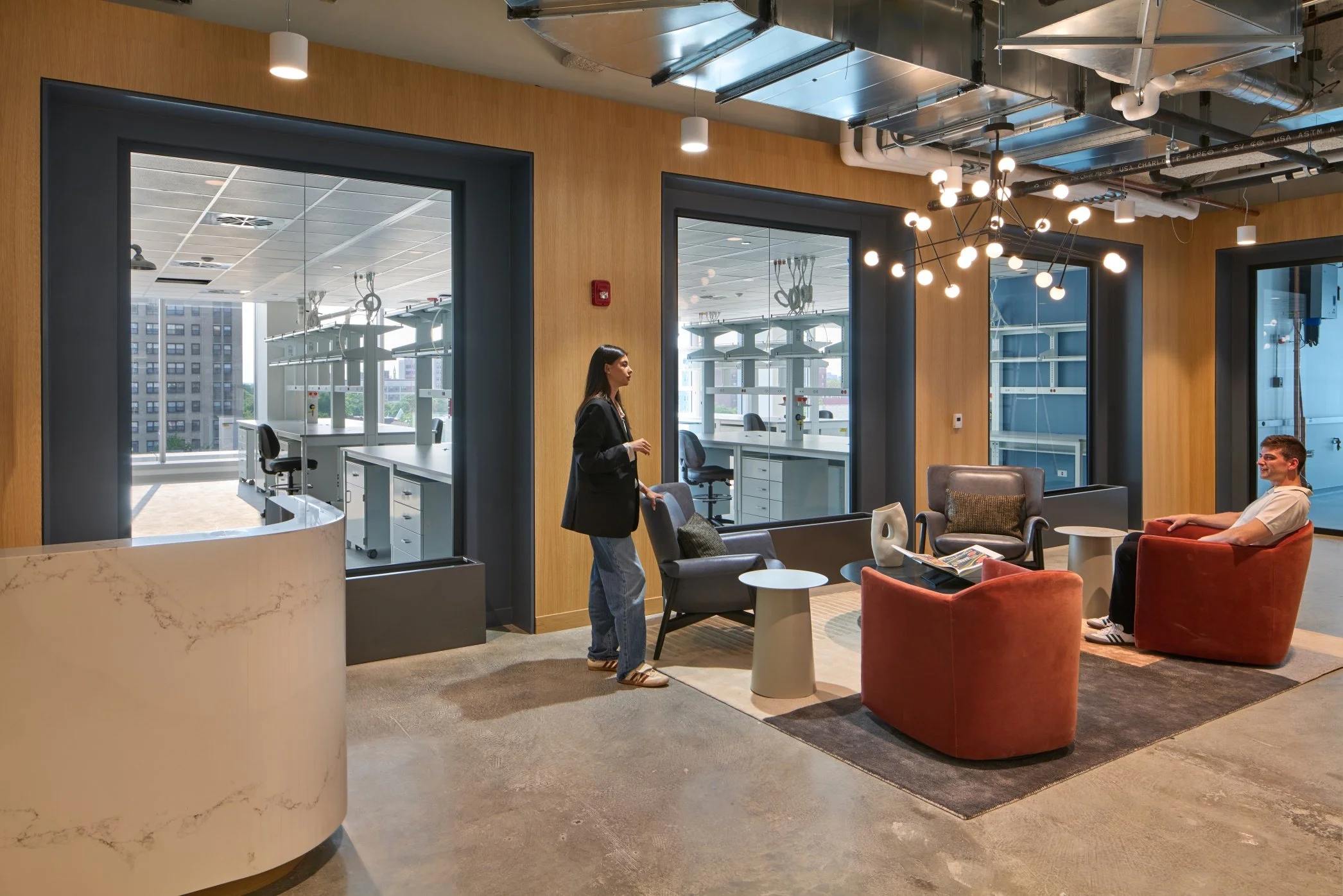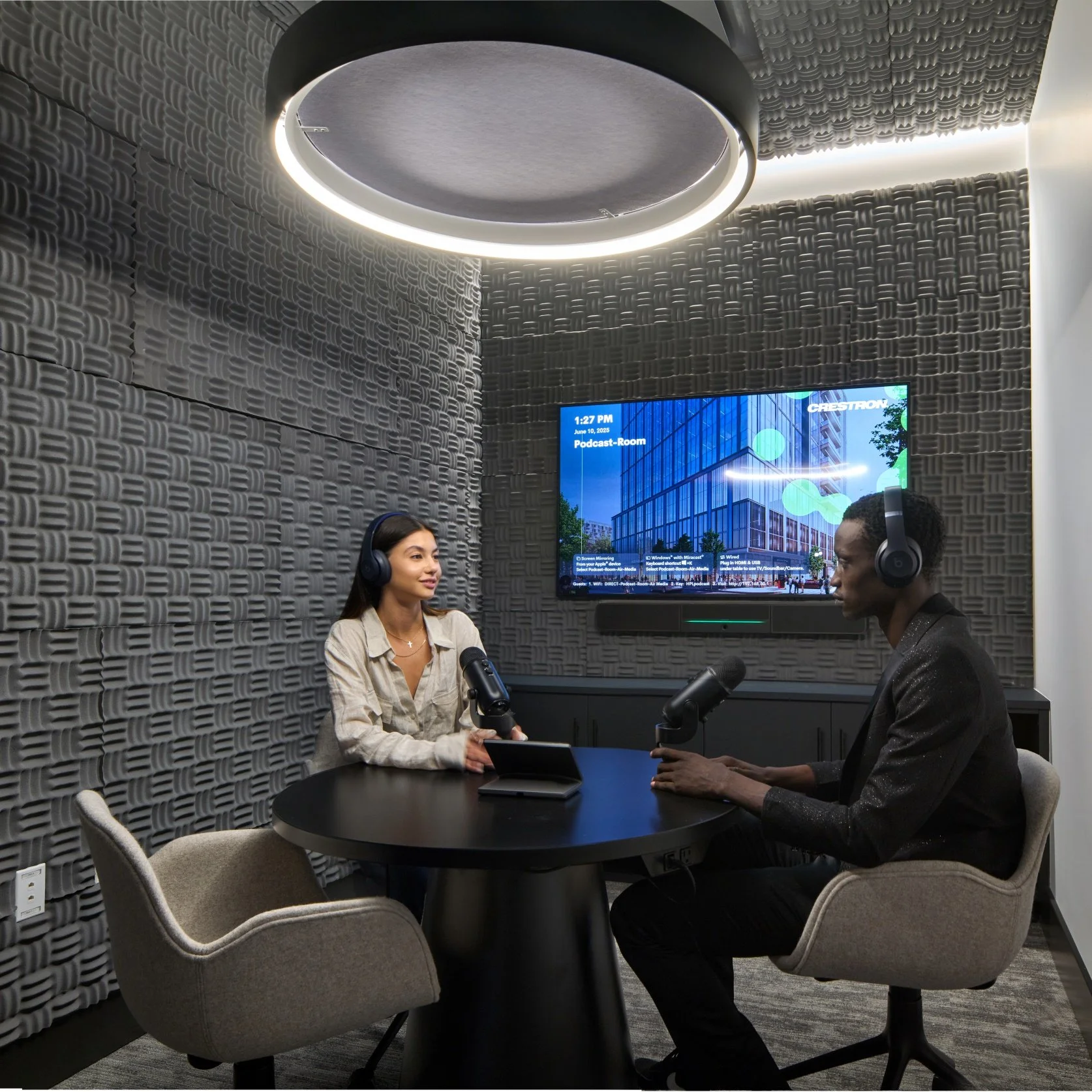Building an Ecosystem of Innovation: Hyde Park Labs
Strategic urban development meets scientific innovation at Chicago's new Hyde Park Labs. Image: Copyright © Robert Benson Photography, courtesy of Beacon Capital Partners and Trammell Crow Company
Hyde Park Labs in Chicago is a 13-story, 300,000-square-foot facility that exemplifies strategic urban development by blending scientific research with community engagement. A collaboration between real estate developers Beacon Capital Partners and Trammell Crow Company (TCC), the project offers valuable lessons for lab planners on site selection, flexible design, and community integration.
The project team also included Power Construction and UJAMAA Construction (general contractors), Elkus Manfredi Architects and Interactive Design Architects (architects and lab design), WSP (MEP consultant), CBRE (transaction team), The University of Chicago (anchor partner), and Polsky Center for Entrepreneurship and Innovation—The University of Chicago and Portal Innovations (science incubator team).
Strategic location and partnership
One of the core drivers of the project was its location on the South Side of Chicago, an area experiencing significant innovation from the University of Chicago. This strategic partnership with the university, which has pre-leased approximately 55,000 square feet, was a cornerstone of the project, shaping both the building’s design and functionality.
Designed with flexibility in mind, Hyde Park Labs offers state-of-the-art infrastructure and a mix of shared lab and office spaces to support a diverse range of scientific and technological innovation. Image: Copyright © Robert Benson Photography, courtesy of Beacon Capital Partners and Trammell Crow Company
According to John Carlson, principal at Trammell Crow, “The proximity and partnership with this world-class institution allows us to further support a science ecosystem that is already growing rapidly in this market.” He adds that the TCC/Beacon development plan was crafted to create an R&D and science hub with a direct community impact.
Designing for flexibility and collaboration
Hyde Park Labs was intentionally designed to support a wide range of users, from startups and academic research teams to larger corporations. The facility offers shared wet and dry lab and office space, along with heavy infrastructure needed for lab and technology use. This deliberate flexibility ensures the building can accommodate the diverse needs of the science ecosystem and further positions Chicago as a leading hub for innovation.
Greg O’Neal, managing director at Beacon Capital Partners, notes that the facility was “planned with the University of Chicago as our anchor tenant, including the UChicago Science Incubator, HPL was purposefully designed to support a wide range of users. In all, HPL contributes nine floors of lab-enabled space and heavy infrastructure needed for lab and technology use.” He adds that the building “was strategically designed with intensive infrastructure, clear heights, vibration criteria, etc. to support all types of research.”
In addition to cutting-edge lab space, Hyde Park Labs fosters a collaborative community with 40,000 square feet of tenant amenities, including an executive boardroom, a tenant lounge, outdoor terraces with firepits, and a ground-floor STEM engagement center. Image: Copyright © Robert Benson Photography, courtesy of Beacon Capital Partners and Trammell Crow Company
This proactive approach is critical as it allows the building to support companies as they grow and scale. Carlson notes, “Flexibility and redundancy in infrastructure to support a wide range of sciences is critical. For example, at Hyde Park Labs we are seeing strong demand from quantum companies and for this reason, are designing quantum-focused graduation suites to support companies that are growing and scaling from the University’s Duality Program and UChicago Incubator.”
In addition to lab spaces, the design of Hyde Park Labs emphasizes a collaborative, community-oriented environment. The building features 40,000 square feet of tenant amenities designed to encourage interaction and idea exchange, including private outdoor terraces on every floor. The fifth-floor terrace, known as “The Lawn,” is directly connected to an indoor tenant lounge and features grills and firepits. Carlson states, “Every floor offers private outdoor terraces, and additional amenities include an executive boardroom, an indoor bar and lounge, secure bike storage, and a STEM engagement center on the ground floor to foster connection with future generations of scientists.”
Community engagement and social impact
Anchored by the University of Chicago, Hyde Park Labs was intentionally designed with heavy infrastructure and nine floors of lab-enabled space to support a diverse range of research and technology users. Image: Copyright © Robert Benson Photography, courtesy of Beacon Capital Partners and Trammell Crow Company
One of the most impactful aspects of the project is its deep commitment to community integration. The Southside STEM Station, which officially opened on May 29, 2025, is located on the ground floor and offers free, hands-on STEM programs for students, families, and educators. This center was created through extensive community input and is designed to connect the research happening in the building with the local community.
O’Neal comments, “Benefitting from extensive community input early in the development process, this vision has been brought to life through community collaboration, stakeholder meetings, and a shared belief—that every student deserves access to the tools and support needed to explore science, technology, engineering, and mathematics.”
Carlson adds, “From an operational perspective, the Southside STEM station has hired a full-time community engagement specialist to lead programming and engagement with local schools, nonprofits, and other partners.” He explains that these efforts align with their approach to engage the entire ecosystem, “encompass key stakeholders, and establish a strong network that promotes STEM accessibility and vitality in our communities.”
The Hyde Park Labs project highlights the value of early and ongoing collaboration with both anchor tenants and the local community. The development team was intentional about incorporating local artists into the design of the lobby and amenity spaces, further cementing its connection to the community. This model provides a powerful roadmap for creating a socially responsible and vibrant innovation hub.




