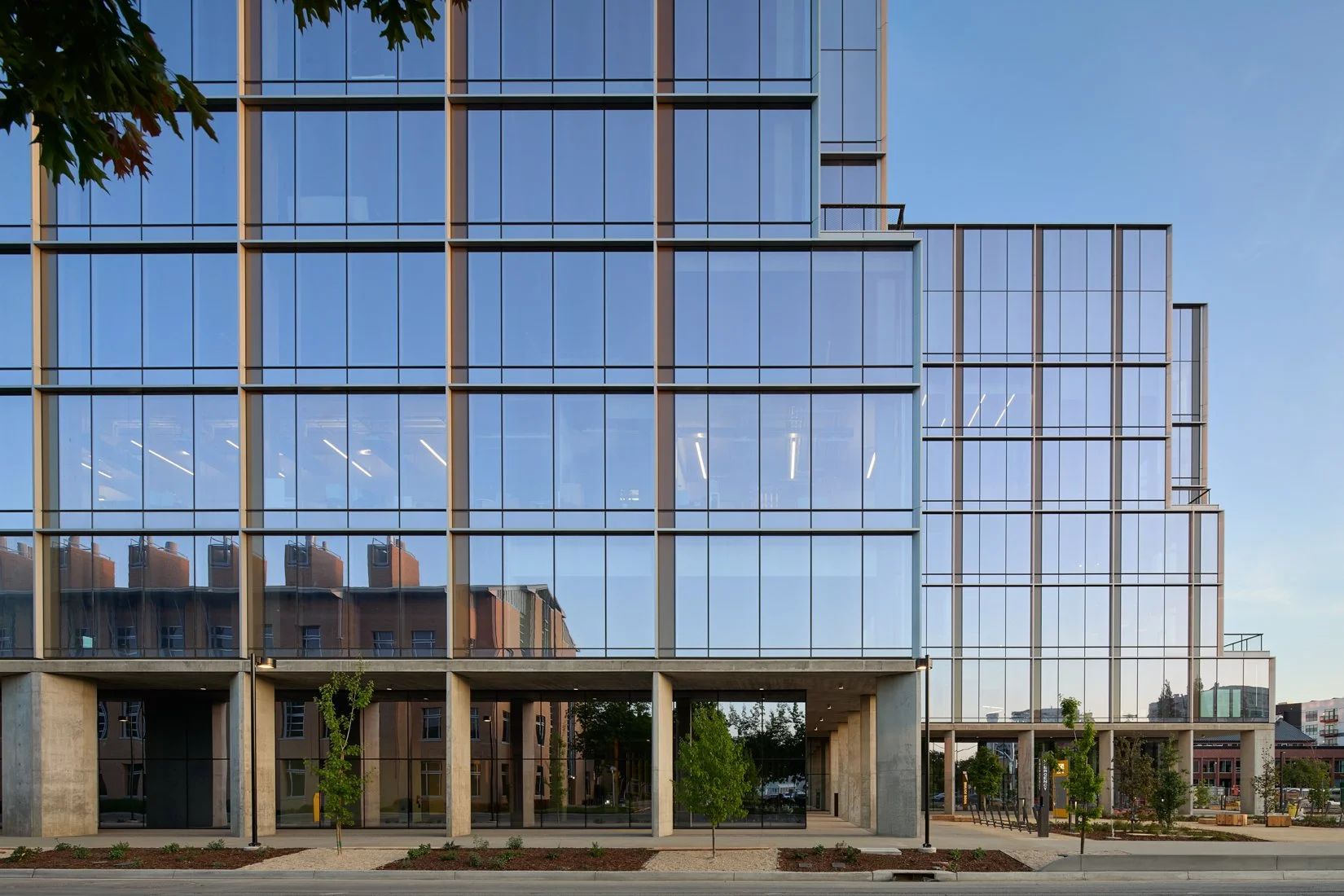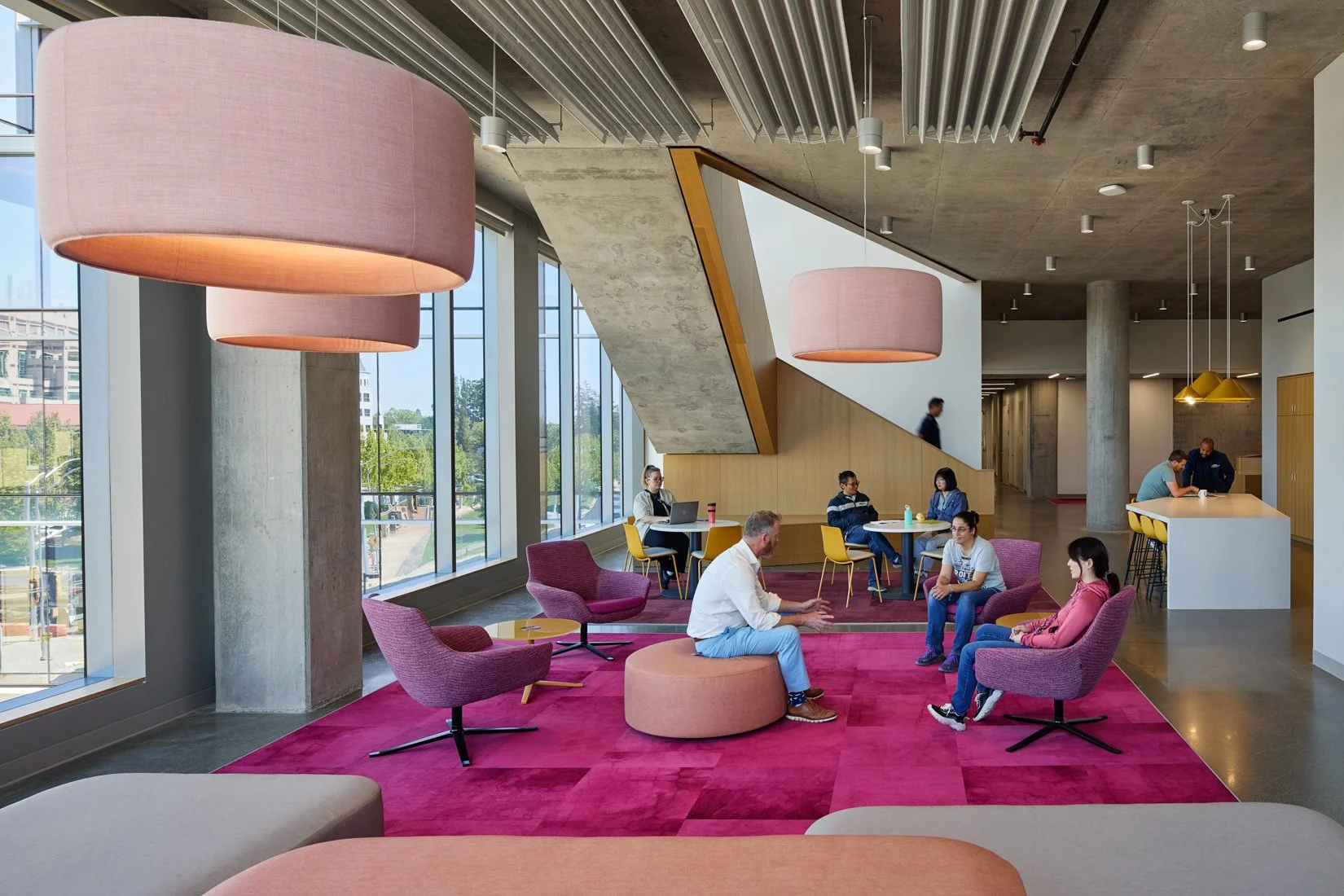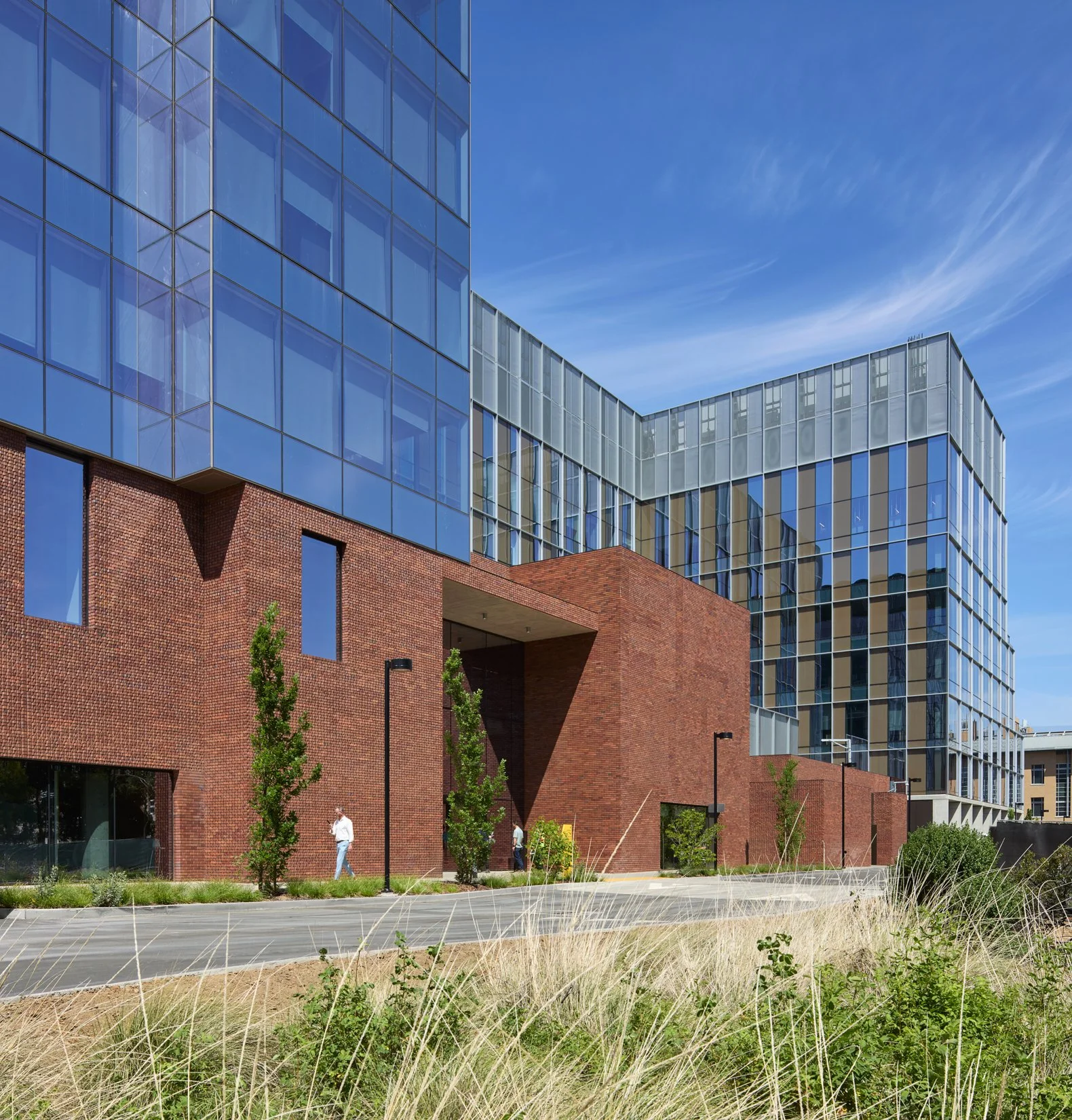Aggie Square and the Rise of Integrated Innovation Hubs
ZGF and Wexford Science + Technology partnered with the University of California, Davis to design and build a hub adjacent to the Sacramento medical campus where higher education, industry, and government can come together for the betterment of the community. Image: Courtesy of ZGF
When an ambitious project team set out to build Aggie Square in Sacramento, CA, their goal wasn’t just to create a new research hub—it was to redefine how research, community, and industry can intersect. After eight years of collaborative planning and construction, the $1.1 billion, 767,000-sf Phase 1 of Aggie Square officially opened in May 2025, bringing to life a new model for innovation districts that prioritize flexibility, sustainability, and inclusion.
Now home to wet and dry labs, community-facing maker spaces, academic classrooms, and commercial tenants, Aggie Square offers valuable lessons for lab planners, facility managers, and institutional leaders looking to build next-generation research environments.
The project team included Wexford Science + Technology (owner/developer), University of California, Davis (anchor/tenant), ZGF Architects (architect), Whiting-Turner (contractor), AEI (MEP), and Thornton Tomasetti (structural engineer).
Designing for convergence: breaking down silos
A critical design decision was the deliberate intermixing of university researchers, private industry tenants, and medical educators on the same floors. “One of the most consequential choices we made was the approach to the organization of the two buildings. Connecting the lower floors of the buildings, with collaboration, teaching and incubator/maker spaces shared between them, encouraged collaboration and interaction for programs that would otherwise never meet,” says Ted Hyman, partner at ZGF, who led the project from an architectural standpoint from concept through completion. “For 200 Aggie Square, the wet research building, rather than isolating academic research, medical school teaching laboratories, and industry tenants on separate floors, they are co-located on floors sharing reception, conference and break spaces. To further encourage intellectual collisions, the conference/break areas have interconnecting stairs and a variety of spaces to encourage collaboration between floors.”
These mixed-use research floors are physically connected with interlinking staircases and shared collaboration zones to encourage spontaneous interactions—an intentional move that would not have been possible without the flexibility of a public-private partnership (P3) development model, says Hyman. “That decision broke with precedent and ultimately enabled a level of integration creating the opportunities for intellectual collisions between students, researchers, and start-ups in an integrated plan,” he says.
Transparency as a design strategy
Aggie Square’s transparent ground floor showcases classrooms and maker spaces to the public, while relocating core labs to upper floors creates a bright, open environment that balances visibility, security, and high-performance research. Image: Courtesy of ZGF
Another core principle of Aggie Square’s success is its extroverted ground floor. Traditionally, research facilities tend to be opaque and secure—but Aggie Square flips that model. At street level, classrooms, incubator labs, and maker spaces are on display through transparent façades. “At every level, we aimed to make research visible, approachable, and part of the everyday rhythm of the building,” Hyman explains. “That openness is what makes Aggie Square feel like a place of discovery, not just for researchers, but for the broader community as well.”
This physical openness is supported by a layered approach to circulation and access control: the ground floors are publicly accessible, while upper floors feature tiered security for labs and tenant spaces.
Aggie Square also took an unconventional step by relocating core laboratory facilities to the upper floors. “Functionally, this didn’t compromise performance, and the upside is dramatic: a significantly improved environment for the staff with natural light and better air quality,” Hyman notes.
Structurally, the use of side-loaded elevator and MEP cores enabled wide-open floorplates—combining the best attributes of academic and multi-tenant research environments. Exposed concrete interiors lend a sense of material honesty, durability, and openness.
Responding to evolving needs
Flexible lounge areas that combine casual seating with the capacity for large meetings create inviting, adaptable spaces that support both informal collaboration and formal gatherings. Image: Courtesy of ZGF
Aggie Square’s planning team embraced flexibility throughout design and construction. One early pivot involved reprogramming the second floor of one building. Originally designed as a large lecture hall, the team converted it into a flexible, lounge-style space. “This creates a ‘living room’—welcoming people to pull up a chair or settle into a couch and work in a very different kind of environment, while still accommodating the large 150+ people meetings that occur occasionally,” says Hyman.
Another lesson came from managing dual timelines. Wexford delivered the core and shell, while UC Davis handled tenant improvements for academic and research programs. Because these scopes moved on separate schedules, certain construction decisions—such as slab pours—had to be made before all tenant needs were finalized. “If there’s a lesson for future innovation districts, it’s that aligning core, shell, and TI as closely as possible—or permitting them together—can offer more efficiency in coordination and construction,” Hyman advises.
Regulatory foresight as a risk management tool
Aggie Square’s design team encountered permitting complexity early on when underground utilities within the original footprint posed potential delays, particularly regarding OSHPD/HCAI-related infrastructure. Steven Chang, principal at ZGF who served as the project manager on the Aggie Square project, explains, “Our collective design team pivoted and reshaped the building footprint to fully avoid the utilities altogether. We were able to preserve the previously targeted floor plate sizes/leasable square footage. This move ultimately resulted in a more dynamic and visually engaging massing for the building.”
Early and proactive coordination with the UC Fire Marshal also enabled the team to preemptively add fire-rated partitions to support future chemical MAQ upgrades. “UC Davis thanked us for this later when they decided to convert certain labs from ‘B’ to ‘L’ in the middle of construction; this was done with no delay to the overall construction schedule,” says Chang.
Reflecting on the experience, Chang notes, “For other teams navigating similar scenarios, the key takeaway is to engage stakeholders and regulatory authorities early and often. Building strong relationships and maintaining open lines of communication throughout design not only mitigates risk but creates opportunities to turn obstacles into improvements.”
Sustainable and community-oriented design
Aggie Square, the nation’s first large-scale all-electric research district, combines advanced sustainable technologies and community partnership to achieve a net-zero operational carbon campus without compromising lab performance. Image: Courtesy of ZGF
Aggie Square is the first all-electric research district of its scale in the country. Powered by SMUD’s clean grid and supported by UC Davis’ strong environmental leadership, the project eliminates combustion-based systems and removes the need for natural gas in labs—reducing operational carbon and improving lab safety.
“The result is a fully electric, net-zero-operational carbon campus without compromising laboratory performance or user needs,” says Hyman. “This project shows how pairing technical solutions with stakeholder engagement can turn ambitious sustainability goals into practical, achievable outcomes on a budget.”
The design uses active and passive chilled beams, air-source heat pumps, heat recovery chillers, and demand-control ventilation to meet and exceed California’s energy standards. Aggie Square targets LEED Gold and exceeds Title 24 by 30 percent.
Other strategies implemented to optimize energy efficiency, Hyman notes, include:
Daylight and vacancy sensors support turn down of lights when not needed
Decoupled ventilation and cooling with use of active and passive chilled beams
Demand control ventilation strategy based on air quality sampling and/or occupancy
Heat recovery chillers to generate heating and cooling simultaneously
Recovery of heat from lab exhaust air streams
Air source heat pumps to allow for single piece of equipment to cool or provide high efficiency heating
Air cooled chillers to reduce water consumption
With multiple tenants and user groups, the design team prioritized operational efficiency. Rather than replicate systems across stakeholder groups, planners designed based on function: shared service and support elevators, a dedicated loading dock, and utility infrastructure that accommodates both institutional and commercial workflows without redundancy. “This level of planning allowed us to meet the distinct needs of academic and commercial tenants without replicating programmatic elements,” Hyman says. “This reduces waste and creates an adaptable building that can evolve with the district over time.”
Aggie Square’s design honors Sacramento’s heritage with locally sourced red brick, community-inspired art, and architectural elements that connect the campus to its neighborhood. Image: Courtesy of ZGF
From the outset, Aggie Square was designed to serve as a community anchor. Its architectural language draws from Sacramento’s historic red brick, porch culture, and tree-lined streets. Local materials, such as brick manufactured less than 10 miles away, and installations by local artists connect the buildings to their surrounding neighborhoods. A façade on 300 Aggie Square even spells out the UC motto—Fiat Lux, or “Let There Be Light”—in brick.
The Community Benefits Partnership Agreement, developed through more than 90 stakeholder meetings, committed over $50 million to affordable housing, youth education, job creation, and workforce development. These goals were built into the project from the start. “By pursuing a public-private partnership, UC Davis and Wexford ensured that the project contributed tax revenue back to the city,” Hyman said.
Actionable takeaways for future projects
For lab planners, developers, and institutional leaders looking to replicate Aggie Square’s success, several clear lessons emerge:
Break down silos by physically co-locating academic, corporate, and community programs to promote collaboration.
Design for adaptability through shared infrastructure and flexible programming spaces.
Engage all stakeholders early and often—from fire marshals to faculty—to ensure the design supports both current and future needs.
Don’t fear mid-course corrections; some of the most valuable innovations come from rethinking assumptions.
Elevate sustainability without sacrificing lab performance by leveraging all-electric infrastructure and smart ventilation strategies.
Integrate with the community through local partnerships, inclusive design, and long-term investment strategies.
Aggie Square demonstrates how thoughtful planning, interdisciplinary collaboration, and a flexible design approach can support a diverse range of users—from academic researchers to industry partners and community members—within a single innovation district. By prioritizing openness, operational efficiency, sustainability, and stakeholder engagement, the project offers practical insights for teams designing research facilities that aim to balance high-performance needs with long-term adaptability and community integration.





