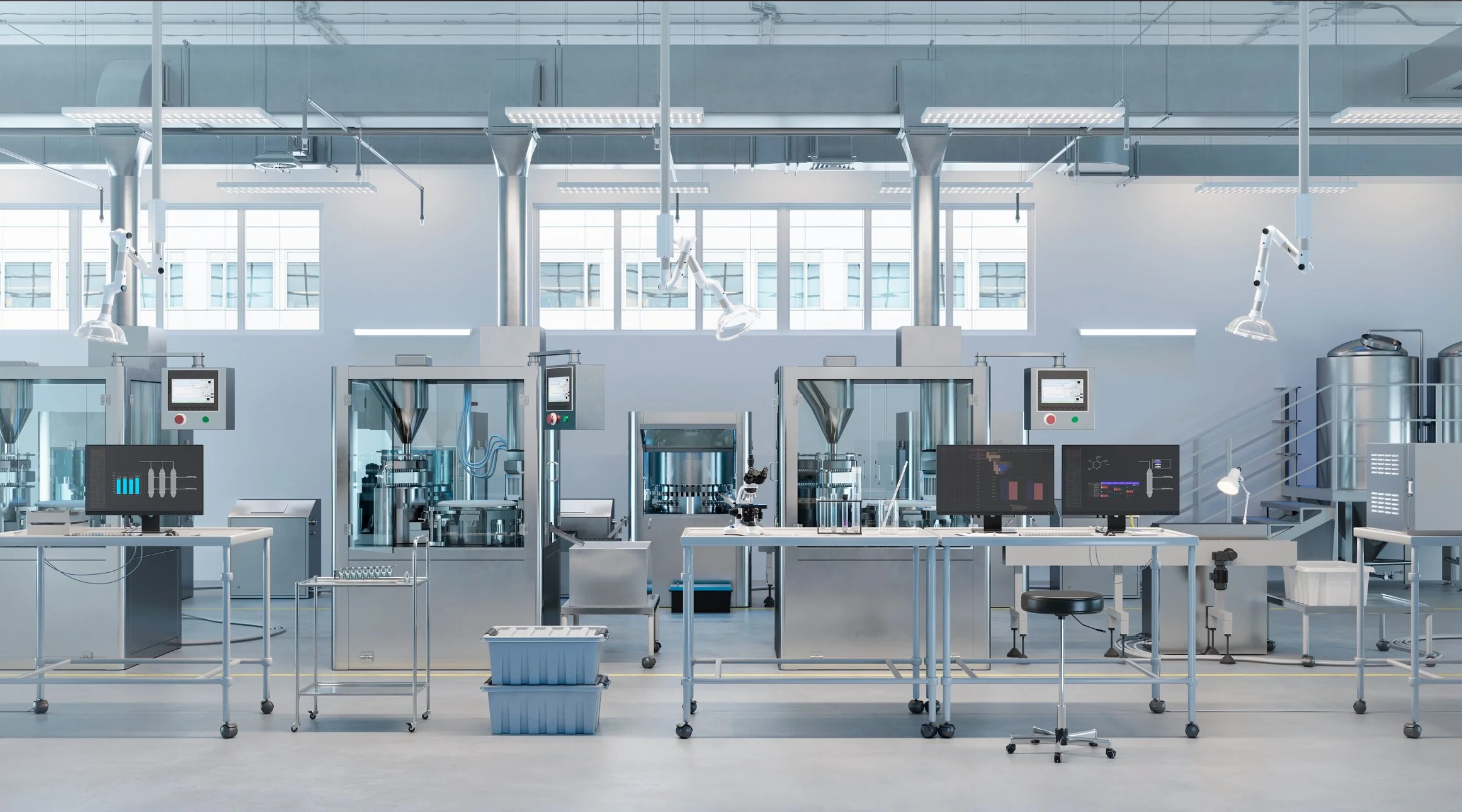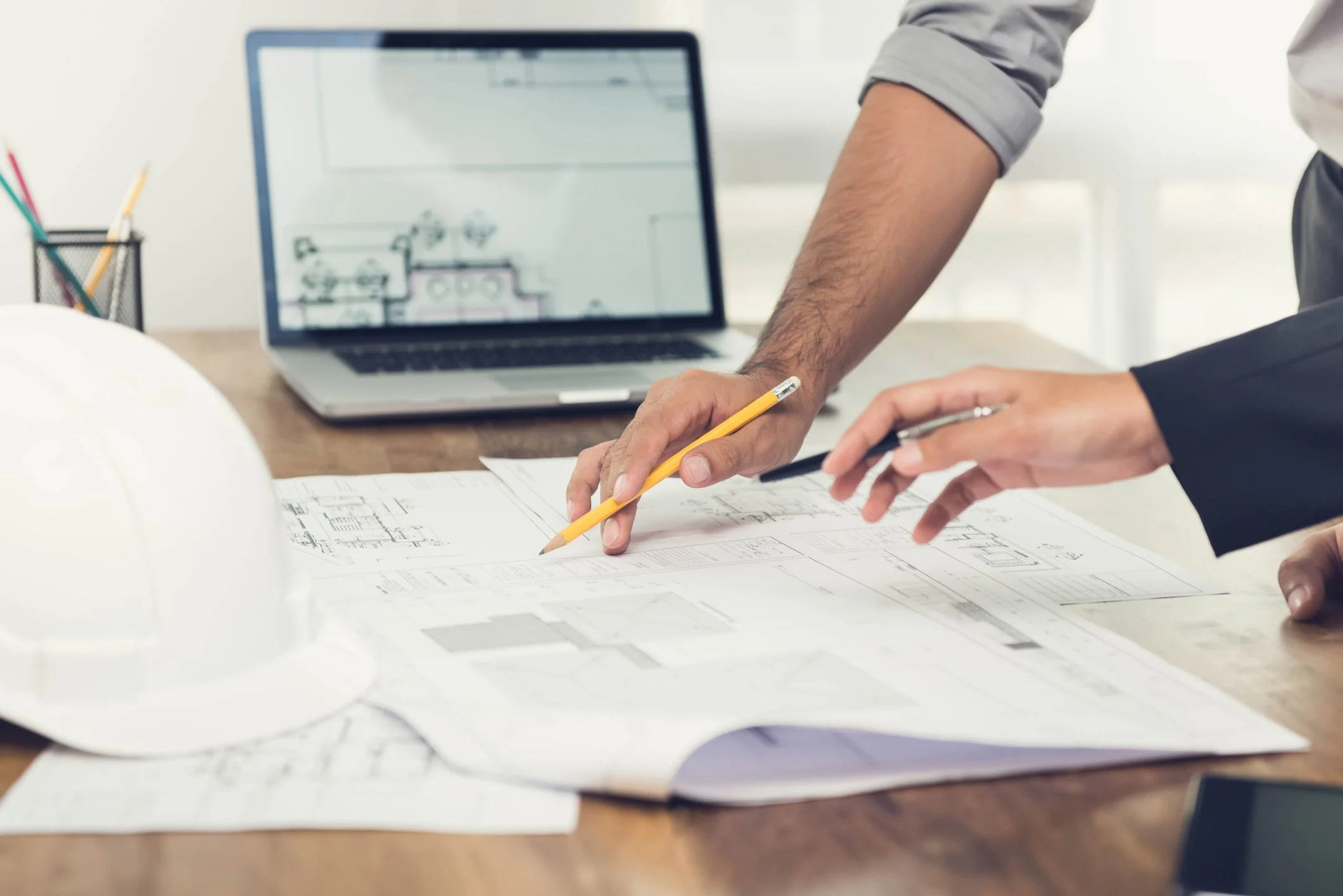[[bpstrwcotob]]

Designing for Automation: Lessons Learned from the Next Generation of Smart Laboratories
Automation is transforming labs across every sector, but the real success factor isn’t the robots themselves—it’s how thoughtfully facilities are designed to support workflows, infrastructure, data, sustainability, and people

Minimizing Risk: Strategies for Design and Construction
Laboratory design and construction teams can minimize risk—and improve project outcomes—by embedding proactive risk management strategies, clear communication, collaborative culture, and advanced planning tools into every phase of a project.

I2SL Helps Identify and Prioritize Energy-Saving Opportunities in Lab Buildings
I2SL’s new AIM Report helps lab owners, designers, and engineers identify, prioritize, and quantify energy-saving opportunities across diverse lab facilities, supporting business cases for efficiency upgrades and decarbonization efforts

Revit and the Future of Laboratory Design
Revit is transforming laboratory design by improving coordination, reducing errors, and bridging communication between architects and scientists, ultimately creating more functional, collaborative, and user-friendly lab spaces

From Concept to Co-Innovation: How Syensqo Built a Future-Ready Biotech Lab
Syensqo’s newly inaugurated microbiology lab in Lyon exemplifies how user-driven design, advanced digital tools, and sustainable construction can dramatically expand testing capacity and accelerate the development of safe, eco-friendly solutions—offering practical lessons for building future-ready laboratory environments

Courtroom-to-Lab Conversion: Adaptive Reuse for Next-Gen STEM Education
UMBC transformed a historic courthouse into advanced classroom and lab space to support growing programs in computing, cybersecurity, and engineering while preserving and repurposing existing infrastructure

The Future of Labs—Designing for Automation
At the 2025 Lab Design Conference, architect Yvonne Choe emphasized that as automation and AI transform laboratory workflows, infrastructure, and staffing, lab design must evolve to support not only robotic systems but also the human collaboration and innovation that drive scientific discovery

Designing Tomorrow’s Labs Today: The Role of AI and VDC in Modern Life Sciences Facilities
AI and Virtual Design and Construction (VDC) are transforming life sciences facilities by enabling smarter, more sustainable, and highly adaptable lab environments through data-driven design, streamlined construction, and real-time collaboration

New Lab Simulates Orbit to Test 3D-Printed Materials
Researchers at the University of Glasgow have built the world’s first dedicated facility—the NextSpace TestRig—designed to simulate extreme space conditions in a custom vacuum chamber to test the structural integrity of 3D-printed materials for in-orbit manufacturing

Robotics Lab Marries High-Accuracy Scanning with Sustainable Engine Innovation
Sensor Coating Systems' newly constructed robotics lab in Dagenham, UK was purpose-built to integrate high-precision ABB robotics, custom light-sealed enclosures, and T-shaped scanning benches—dramatically enhancing throughput and measurement accuracy while supporting the company's mission for sustainable, next-generation engine technologies
