[[bpstrwcotob]]

Lab Design Conference Speaker Profile: Philip Keyes
Lab stakeholder Philip Keyes shares practical, human-centered strategies for optimizing lab spaces in his 2026 Lab Design Conference session—register now to learn more and connect with fellow lab end users and industry leaders

Old Chem Gets a Modern Makeover with $190 Million Renovation
The University of Cincinnati’s $190M renovation of Old Chem modernizes laboratories and collaborative learning spaces, preserves historic features, and fosters interdisciplinary research and accessibility while supporting the university’s science education mission

Renovating Laboratories: Key Concerns and Challenges in Transforming Existing Spaces
Laboratory renovation offers sustainability and cost advantages over new construction but poses complex challenges—including structural limits, MEP upgrades, safety compliance, and stakeholder coordination—that require careful planning and collaboration to create flexible, high-performing research spaces
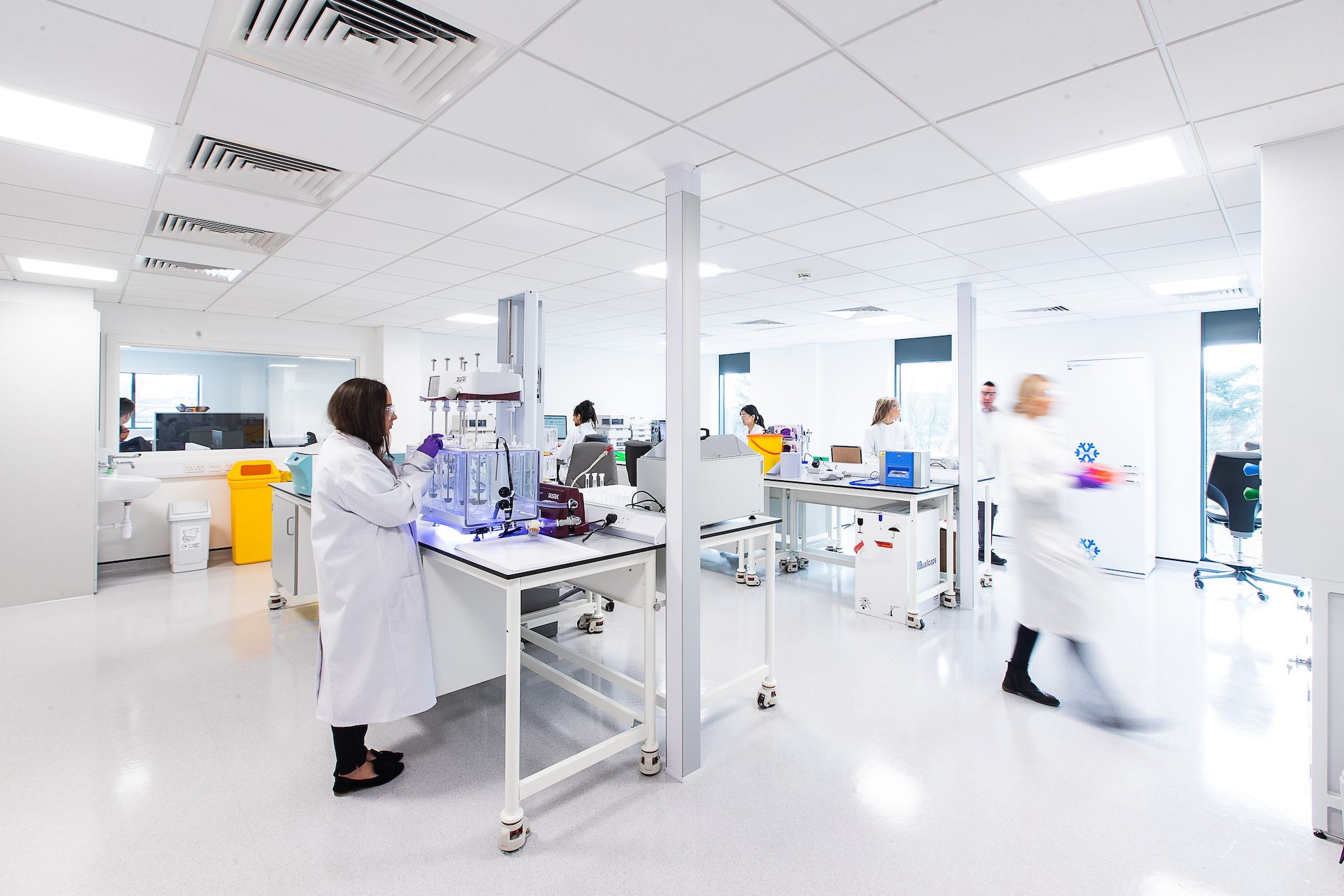
Opportunities and Challenges Associated with Biotech Incubators
Biotech incubators help startups accelerate strategy, reduce costs, and manage risks through partnerships, while innovative lab design and tenant recruitment strategies shape their success—learn more about the key criteria for selecting the right incubator
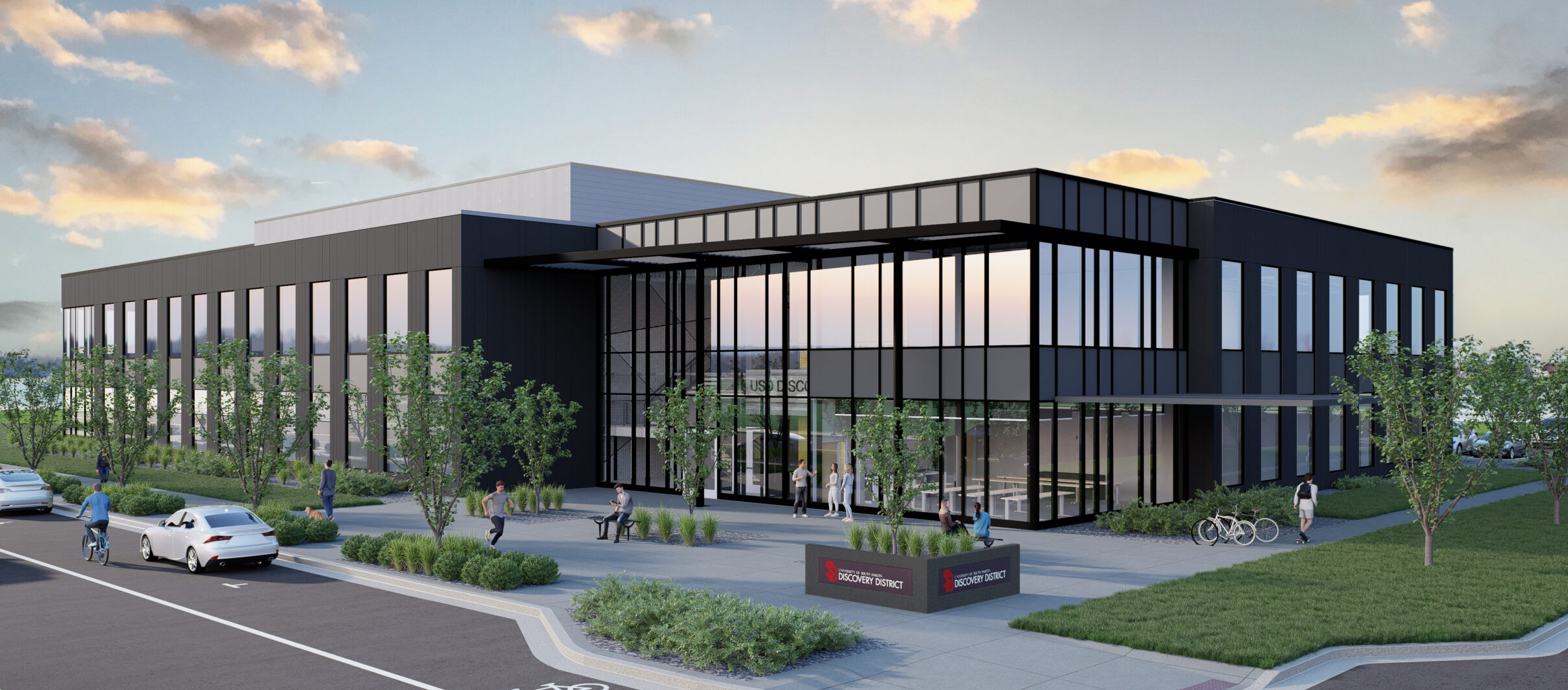
USD Discovery District Pioneers Growth in Biotech Innovation
The USD Discovery District, a 50,000-sf biotech hub in Sioux Falls, SD, fosters innovation with customizable infrastructure and university partnerships, attracting tenants like OmegaQuant Analytics, which will lease 5,300 sf for office, lab, and manufacturing space

Lab Planning 101: There is No Easy Button for Adding a Fume Hood to a Lab
Adding a fume hood to a lab is a complex and costly process requiring careful consideration of ventilation requirements, space limitations, regulatory compliance, coordination among stakeholders, and ongoing maintenance
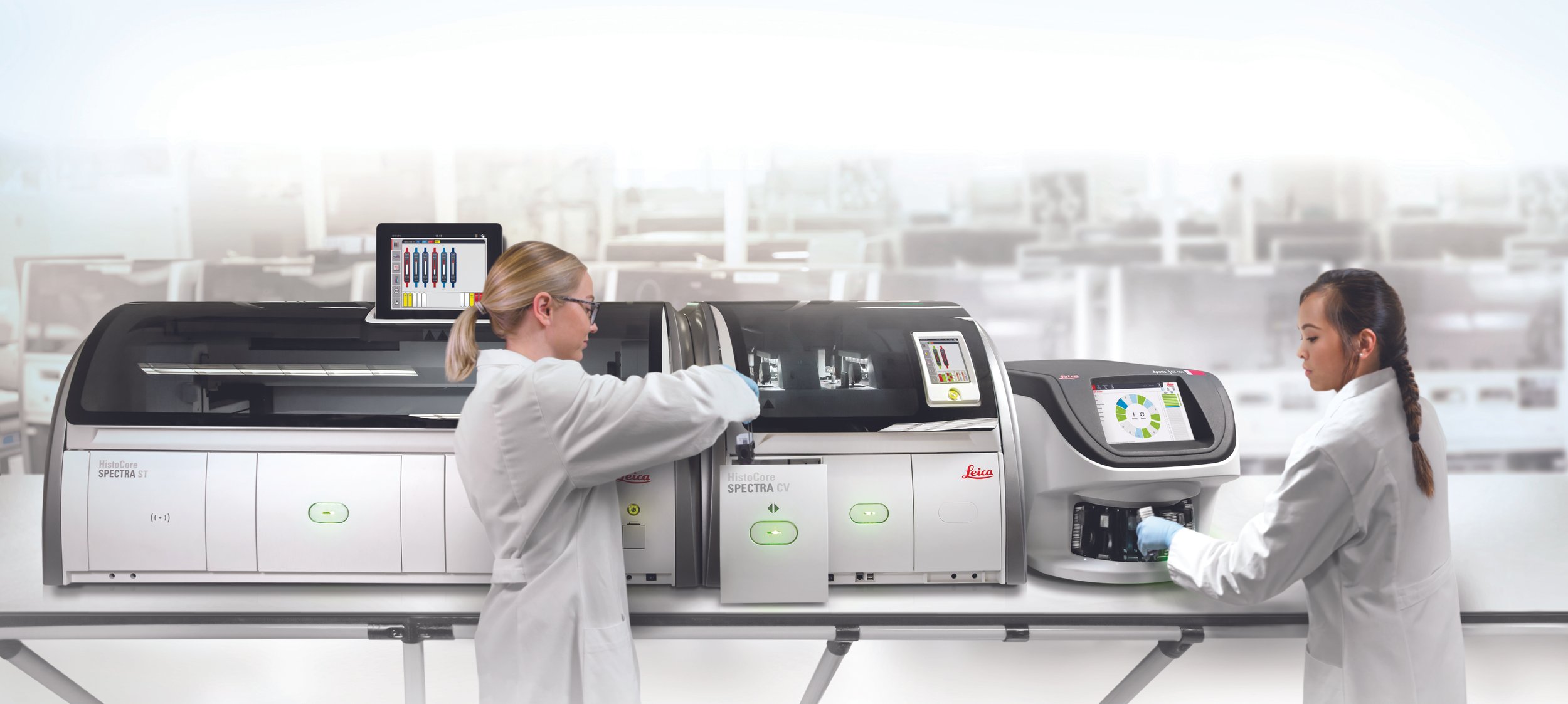
Incorporating Fully Automated Test Programs in Lab Design and Renovation
Integrating automation into laboratory design requires a focus on lean principles, stakeholder engagement, flexibility for future growth, and continuous improvement to create efficient, safe, and adaptable spaces that support evolving technologies and workflows
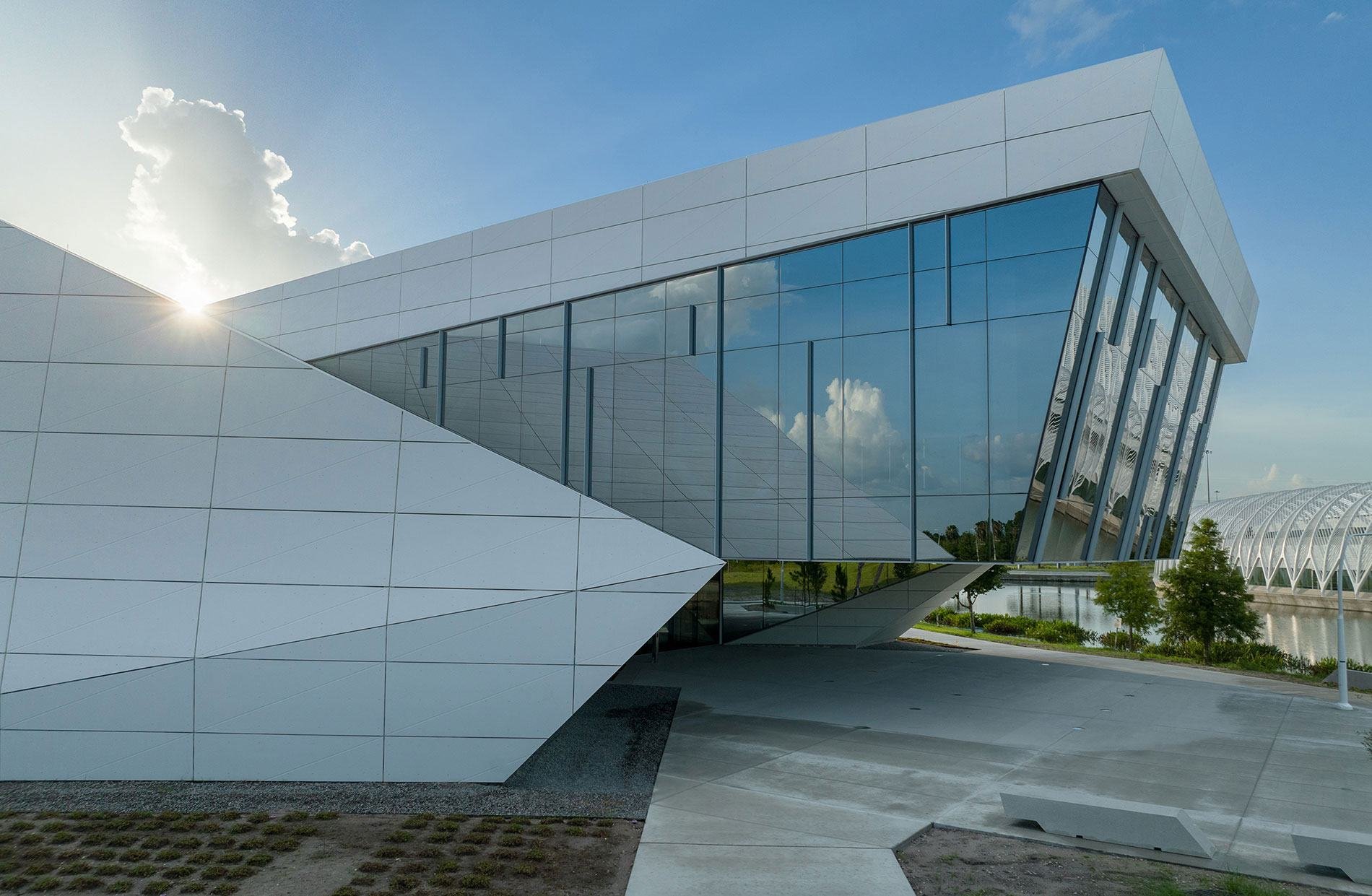
Project Profile: The Applied Research Center at Florida Polytechnic University
The Applied Research Center (ARC) at Florida Polytechnic University is a 95,000-sf hub for innovation and collaboration, featuring flexible research spaces, teaching labs, and sustainability-focused design that supports the university's growth while fostering industry partnerships and connectivity across campus

Webinar Preview: Client and Design Team Communications: Strategies for Seamless Lab Design
Register today for this free webinar, which will offer insight into the types of questions that should be asked to understand the priorities of user groups and stakeholders
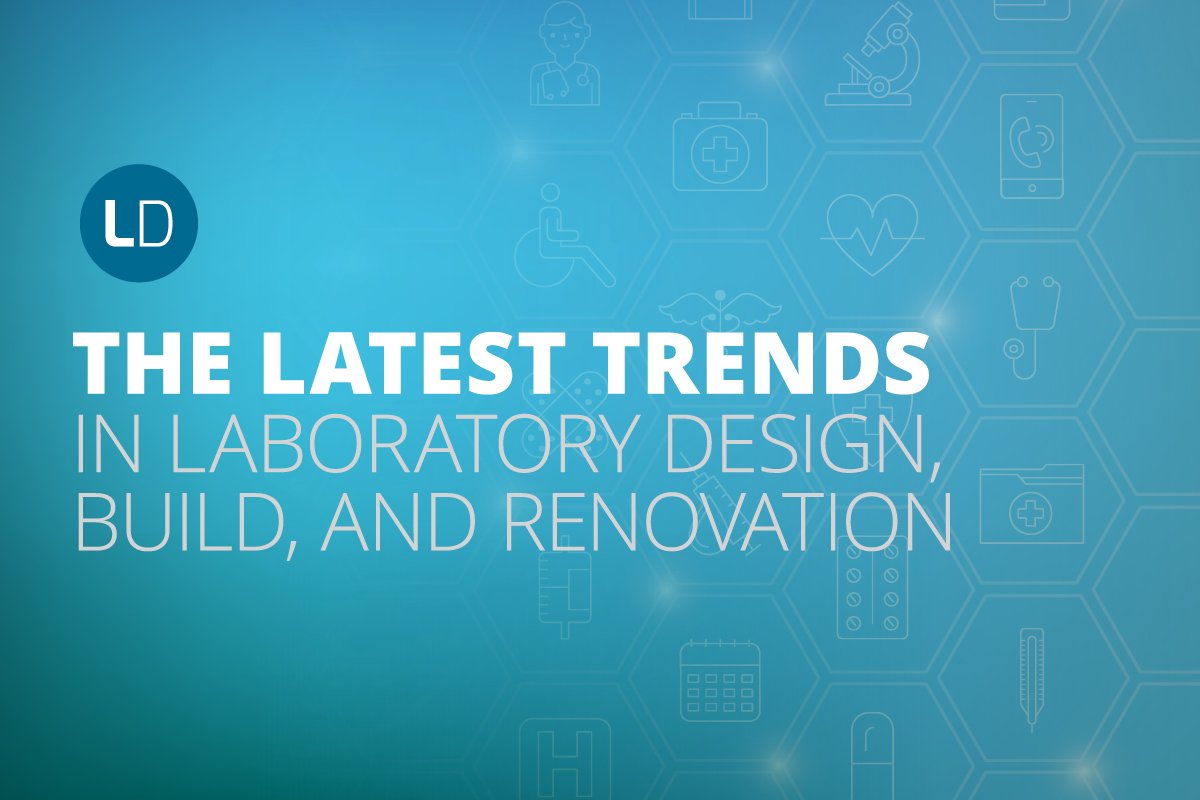
Shaping the Future of Laboratory Design: Key Takeaways from the Lab Design Digital Conference
A review of the speakers and topics at the Lab Design Digital Conference, which is now available for free on demand viewing and AIA continuing education credit
