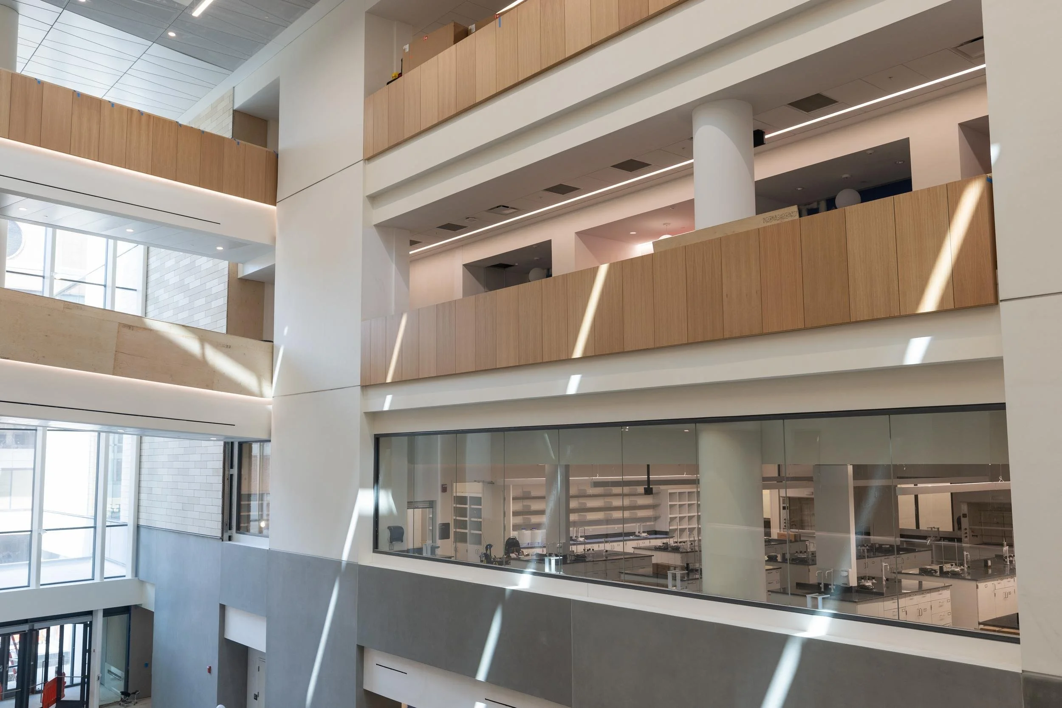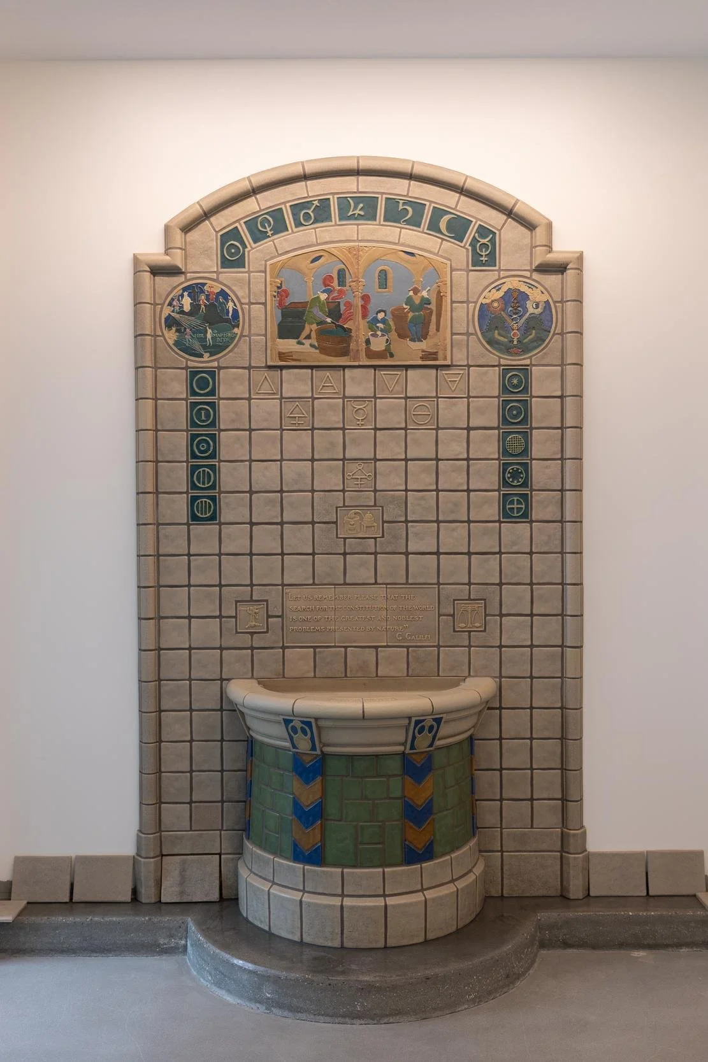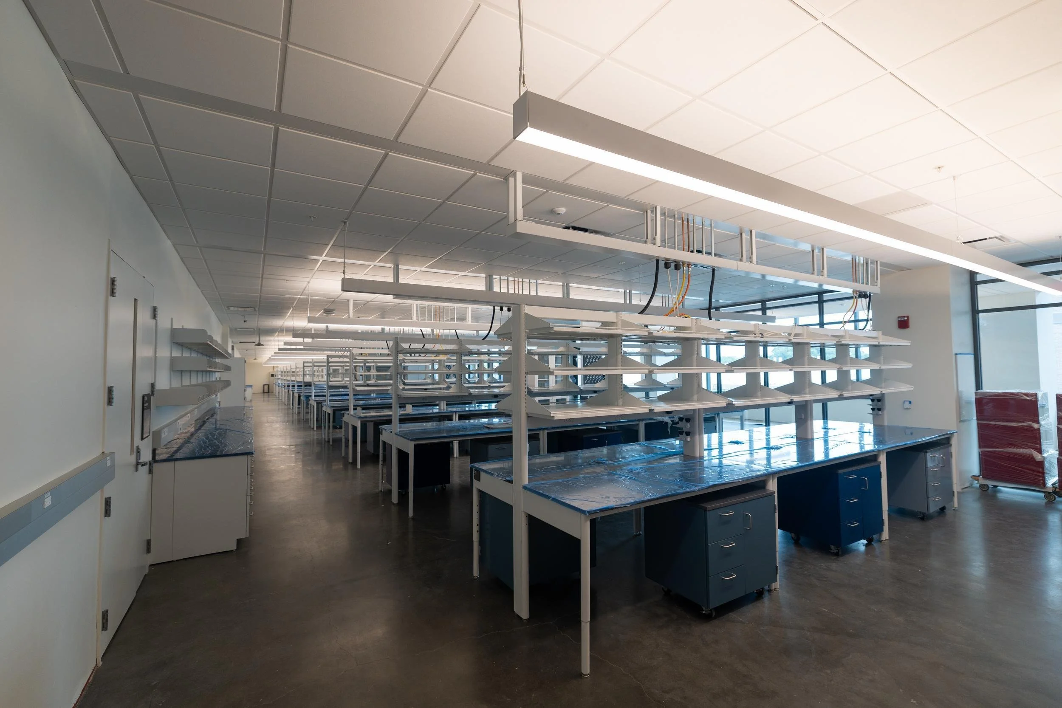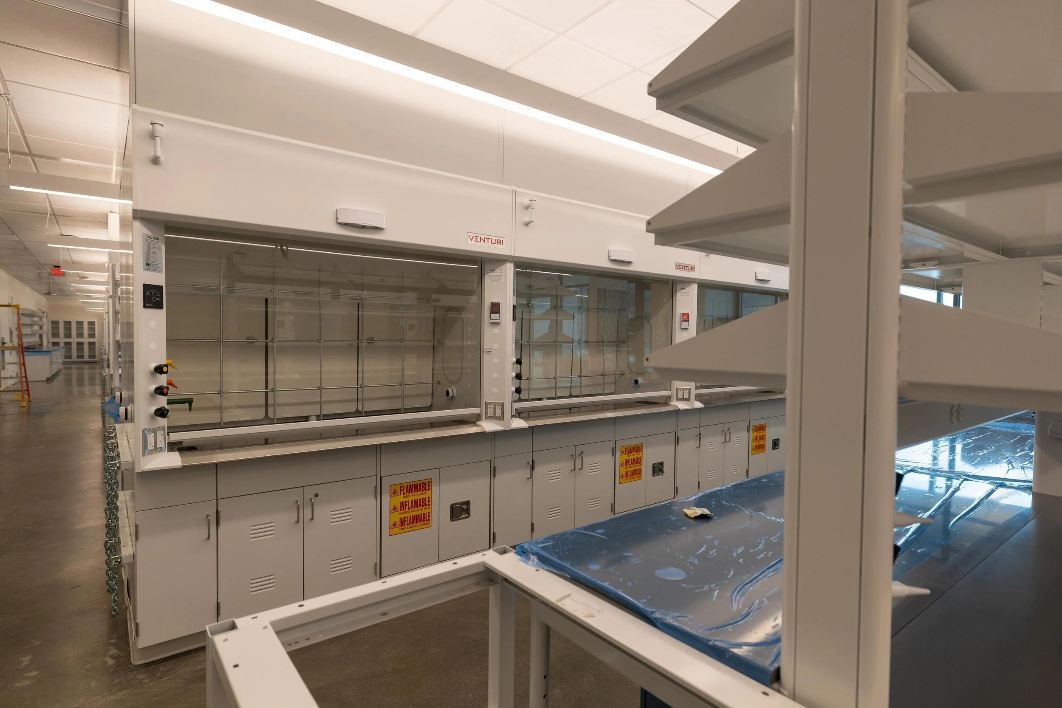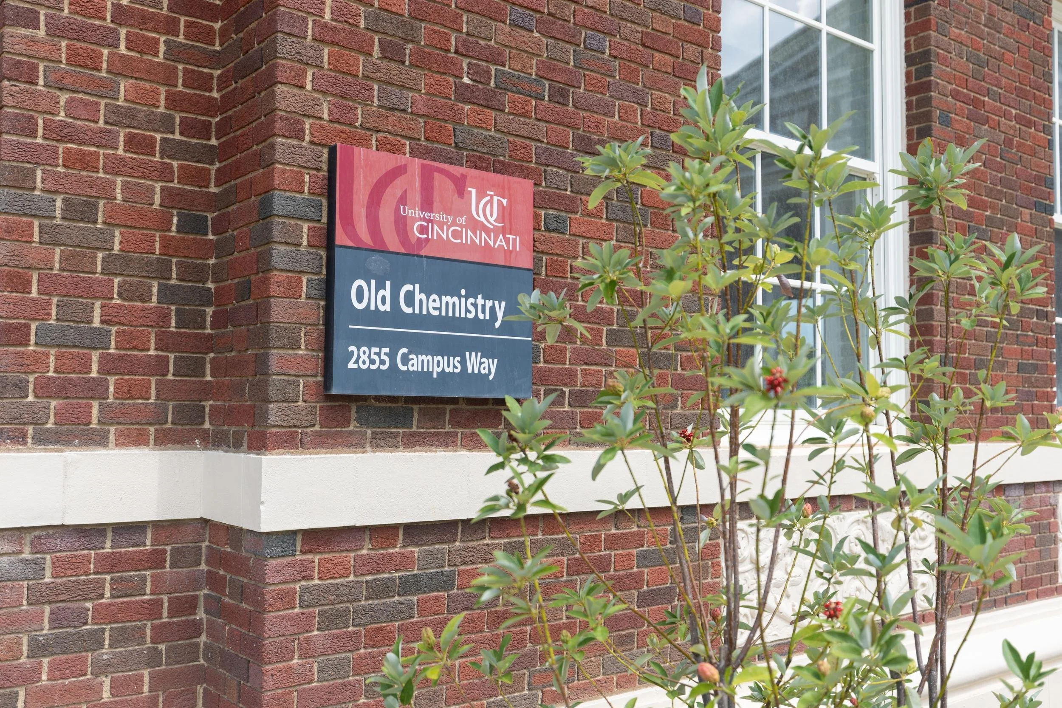Old Chem Gets a Modern Makeover with $190 Million Renovation
“Old Chem” at the University of Cincinnati reopens after a $190 million renovation, blending modern labs and collaborative spaces with the building’s historic character. Image: Courtesy of the University of Cincinnati
The University of Cincinnati recently celebrated the reopening of Old Chemistry, one of its oldest academic research buildings, after an extensive $190 million renovation. Originally constructed in 1914, “Old Chem” has been completely modernized to provide cutting-edge laboratories, collaborative learning spaces, and enhanced accessibility, while preserving the historical elements that reflect the university’s rich heritage.
The project team included ZGF Architects (design architect), BHDP Architecture (architect of record), Skanska (construction), RFD (lab planning).
The renovation comes as UC marks the 150th anniversary of its Department of Chemistry, highlighting the enduring importance of the building in advancing scientific research and education. Today, Old Chem houses laboratories and teaching spaces for three colleges, including chemistry, nursing, engineering, and biology.
A modern hub for interdisciplinary learning
The renovation was designed to foster interdisciplinary collaboration among these departments, creating a dynamic environment where students and researchers can interact across disciplines.
“The very nature of the building supports interdisciplinary collaboration by combining departments from three different colleges across the university,” says Alejandro J. Medina, RA, senior architect at BHDB. “By co-locating these labs into one building, there will be a natural cross-pollination of knowledge. Even simple moves such as shared lab write-up spaces and break rooms create fortuitous interactions where knowledge can be exchanged.”
David Hamilton, AIA, LEED AP, project manager at ZGF, explains that the design centers on a multistory atrium that serves as the building’s heart. “The atrium facilitates interactions through a series of thoughtfully placed informal collaboration spaces and meeting rooms that support interactions among the various groups in the building. Through the incorporation of communicating stairs, bridges, and open balconies overlooking the atrium, the space becomes an activated center of activity surrounded by labs and classrooms,” he says. The layout encourages chance encounters and visible connections between students and faculty, reinforcing UC’s goal of fostering cross-disciplinary collaboration.
Design shaped by user input and history
Guided by input from faculty, staff, and students, the Old Chem renovation preserves historic features like the Rookwood fountain while creating state-of-the-art labs and collaborative spaces. Image: Courtesy of the University of Cincinnati
The renovation process relied heavily on input from the university community. Jorge Garcia, principal at RFD, describes a robust engagement process: “Faculty, staff, and students were instrumental in designing the new laboratory spaces,” he says. “A robust data-gathering process was established to inform the programming effort during the early planning stages, which involved multiple rounds of workshops to solicit input, define project and space requirements, and develop layouts with real-time feedback to both optimize current needs and allow for future flexibility.”
Regular engagement allowed the design team to refine layouts and ensure that the labs, classrooms, and support spaces met both immediate and long-term needs. Garcia says that faculty and staff input influenced everything from space allocation to utility design, ensuring the building reflects the people and research that define UC’s scientific community.
Preserving the historic character of Old Chem was a central goal of the renovation. Notable among the preserved elements is a century-old Rookwood fountain, meticulously relocated and reinstalled in a prominent location near the new atrium. Hamilton says, “Ensuring that the historical artifacts were preserved and integrated into the final project was a priority for the team. The Rookwood fountain was relocated within the existing building in a prominent place off the entry in order to accommodate a connection to the new atrium.”
Medina highlights the restoration of the building’s façade and cornice as a key historical preservation effort. “The cornice work was beginning to fail and was even pulling away from the building. BHDP and their consultants worked through many lengthy details, even in the field with the contractor Skanska and its mason, to restore, repair, and reinforce the heavy cornice so that many future generations of students can enjoy the beautiful detailing,” he said.
The renovation strikes a balance between preserving history and introducing state-of-the-art research infrastructure. Medina explains, “Most of the lab functions were put in the addition, which allowed for proper floor-to-floor heights, utility paths, etc. History of place and cutting-edge knowledge can co-exist. There is a beauty in grounding one’s knowledge with history, but one still has to juxtapose that with cutting-edge resources that allow for what’s next to live here.”
Advanced laboratories and facilities
The renovated Old Chem features open research and teaching labs with shared core facilities, fostering collaboration and attracting top faculty, researchers, and students to UC. Image: Courtesy of the University of Cincinnati
The building now features open-bay research labs, student teaching labs, and centralized core facilities, including sensor and X-ray labs. These spaces are designed to encourage collaboration across departments through shared equipment and project opportunities. Hamilton notes that the design creates a social network among departmental representatives, promoting spontaneous interactions and cross-disciplinary projects.
The modernized facilities are expected to help UC attract and retain top faculty, researchers, and students. Medina says that the renovation has already contributed to recruiting high-caliber talent: “We are already seeing evidence of this success through the attraction of Dr. [Amar] Natarajan (James L. Winkle Professor, expert in drug discovery and development) to the university. By providing state-of-the-art facilities combined with UC’s nationally recognized research hospital, UC is poised to attract top-tier talent from across the country.”
He adds, “Having dynamic, inviting spaces with the latest equipment will serve as a strong foundation to support the functional needs and attract faculty, researchers, and students. The project ultimately seeks to create a community where people feel inspired and excited to be part of the University of Cincinnati.”
Sustainability and accessibility
Despite unexpected challenges like mercury abatement, strong collaboration and stakeholder engagement kept the Old Chem renovation on track. Image: Courtesy of the University of Cincinnati
Sustainability and accessibility were central considerations in the renovation. The building includes a rooftop pollinator garden, acid-etched bird-safe glass, and materials selected for low emissions. The project exceeds the state-required minimum for LEED Silver and is on track to achieve LEED Gold certification.
Accessibility improvements address both interior and exterior spaces. Medina says, “We combed over this project repeatedly to make sure that it was fully accessible. This included labs, offices, study spaces, closets, and even paths across the atrium and exterior surfaces like the roof garden. The project mustn’t be only wheelchair accessible but accessible to as many people as possible.”
Hamilton highlighted how the building helps navigate the campus’s hilly topography, providing accessible circulation pathways and linking the building to surrounding plazas and rooftop gardens.
Challenges and lessons learned
The renovated Old Chem blends historic preservation with modern labs, collaborative spaces, and sustainable, accessible design to support interdisciplinary research and education. Image: Courtesy of the University of Cincinnati
Unexpected challenges arose during the renovation, including mercury discovered in the building due to its age, which required a two-month abatement period. Medina praised the collaboration of the entire project team, saying, “The team rallied together to keep the same schedule despite the two-month delay. It took a lot of coordination, especially by the Skanska team.”
Stakeholder engagement emerged as a critical lesson. Medina explains that reviewing documents thoroughly with all stakeholders—including end users, safety officials, and facilities teams—is essential for successful academic laboratory renovations.
The renovated Old Chem building represents a fusion of historical preservation, cutting-edge research infrastructure, and a student-centered design. By integrating collaborative spaces, advanced laboratories, sustainability features, and accessibility improvements, UC has created a space that supports interdisciplinary research and education while honoring its heritage.

