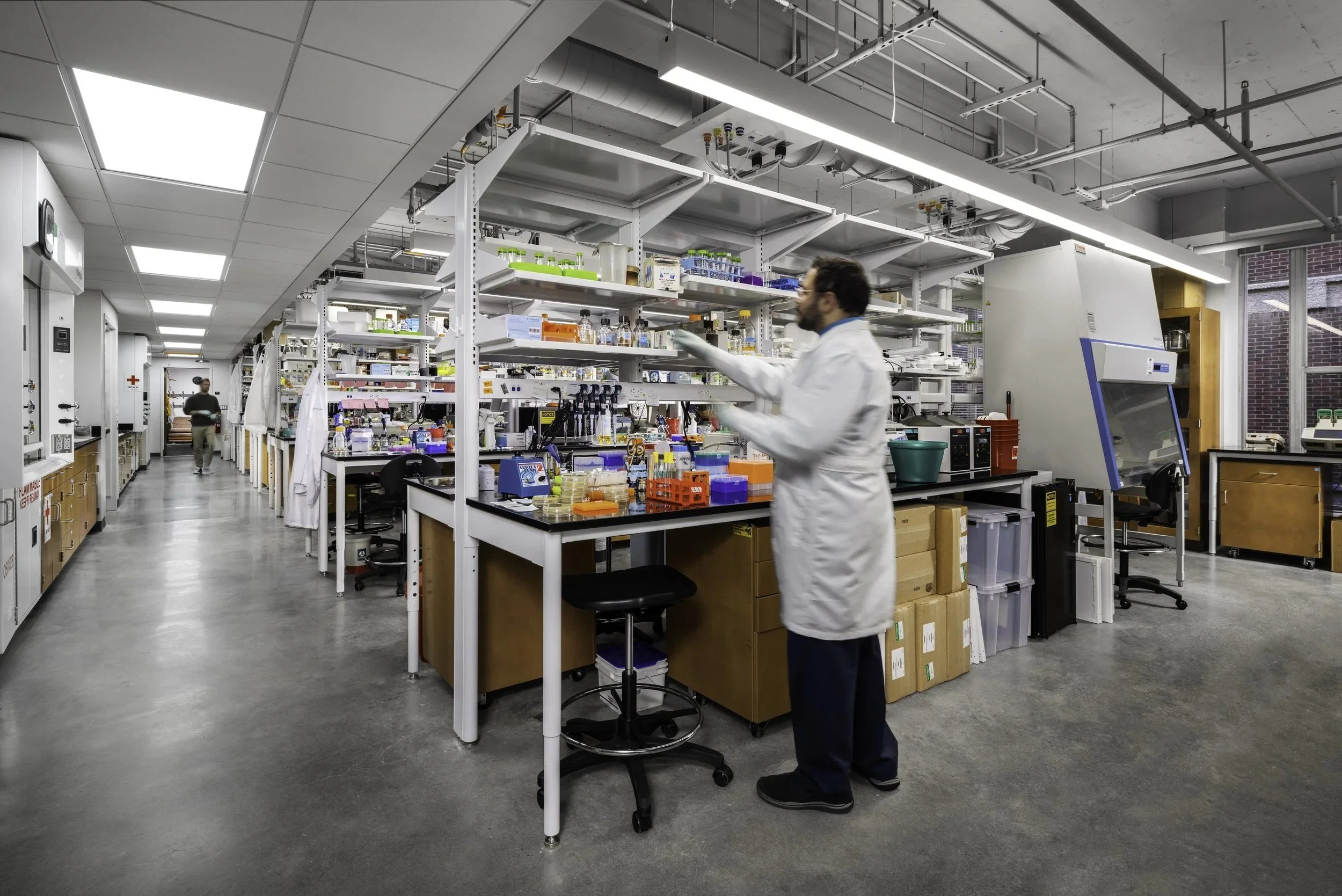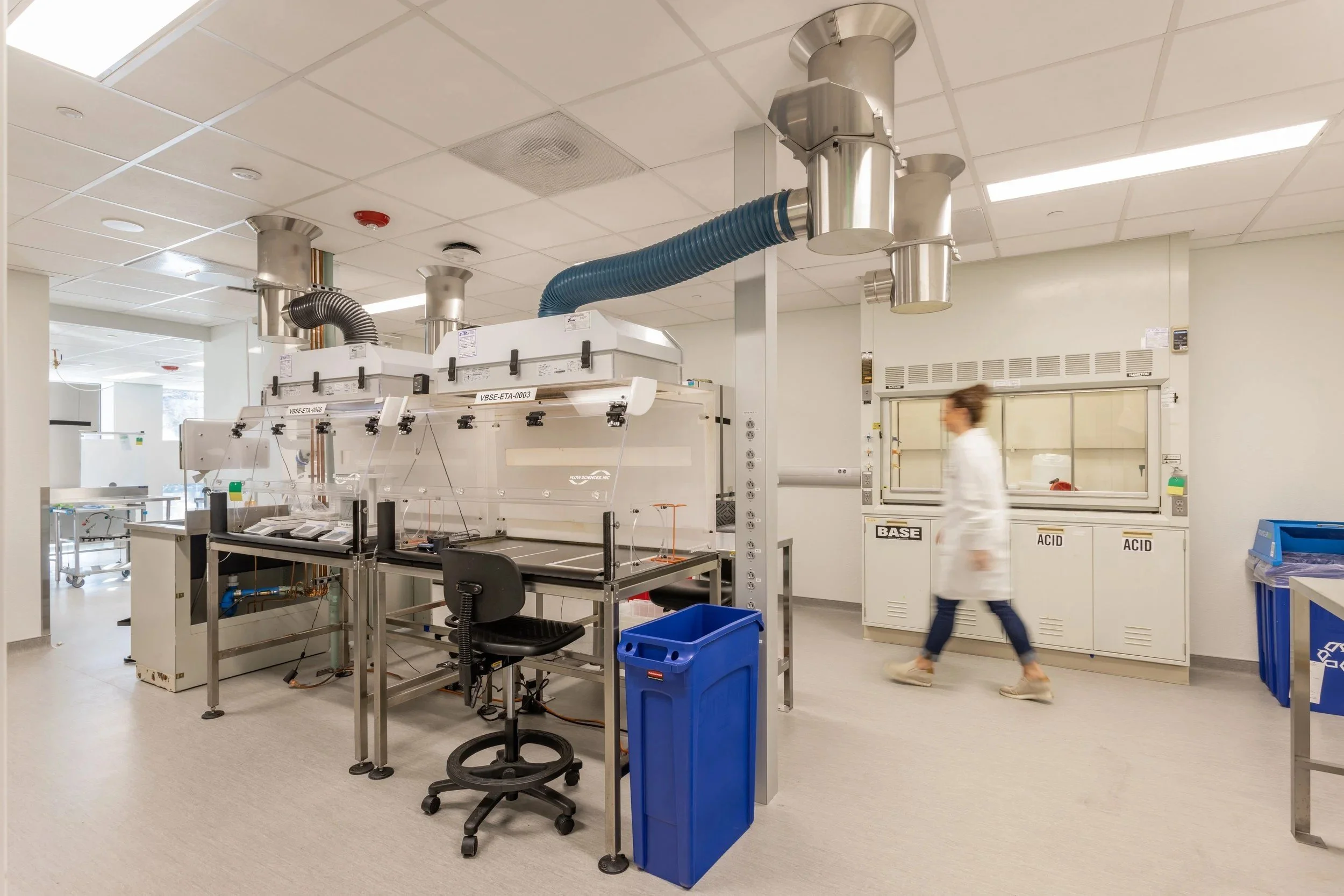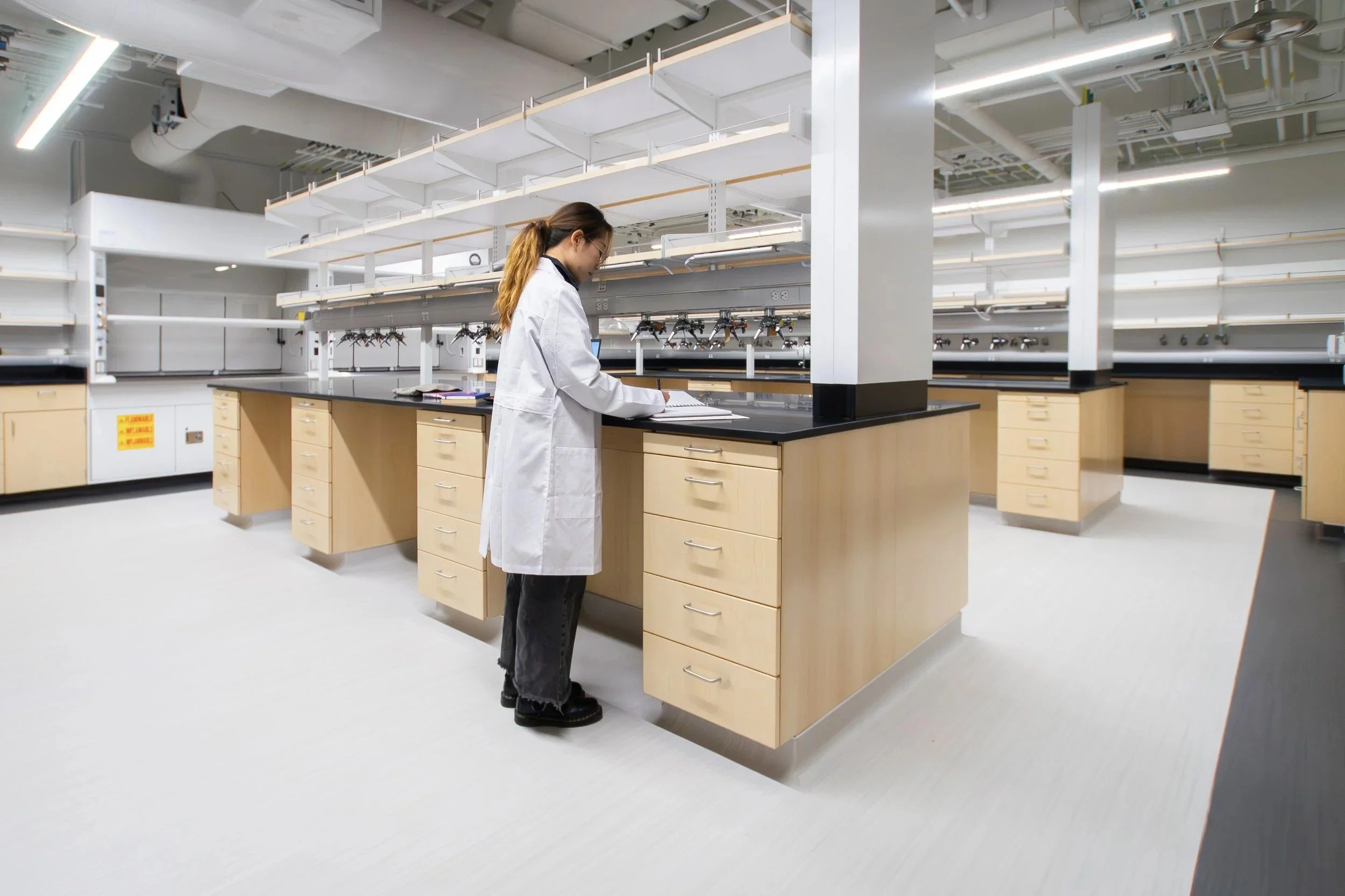Renovating Laboratories: Key Concerns and Challenges in Transforming Existing Spaces
As the demand for research facilities continues to grow, laboratory renovation has emerged as a strategic alternative to new construction. Universities, private companies, and public institutions alike are seeking to extend the life of aging infrastructure, adapt underutilized real estate, and modernize existing labs for today’s—and tomorrow’s—scientific needs. Renovation offers compelling advantages: shorter schedules, lower costs, reduced embodied carbon, and the opportunity to preserve historically or culturally significant structures.
Yet, despite its appeal, laboratory renovation is far from straightforward. Unlike office or residential retrofits, labs require stringent performance standards, specialized infrastructure, and careful stakeholder coordination. Each project brings a unique mix of technical, financial, and operational hurdles. Below are some of the most common concerns and challenges that planners, architects, engineers, and owners must address.
1. Determining whether renovation makes sense
Not every building is suitable for lab use. Early feasibility studies are critical for assessing whether renovation is practical or if new construction would be more effective in the long run. Factors such as floor-to-floor heights, structural capacity, location, and existing utilities can significantly influence the outcome.
For instance, older academic buildings might offer prime campus locations but lack the vibration control and floor loading needed for advanced research equipment. Conversely, former warehouses may provide large open spans and ceiling heights ideal for heavy infrastructure but may require creative strategies to maintain human-scale environments and daylight access. The decision is not just “Can we renovate?” but “Should we?”
Further reading: Modernizing a Mid-Century Lab for 21st Century Research
2. Structural limitations
Structural capacity is one of the foremost hurdles in lab renovation. Research spaces often demand far greater live loads, vibration stability, and utility support than the original building was designed for.
Wood-framed structures may not support heavy equipment or allow for vibration-sensitive work.
Steel-framed office buildings provide flexibility but often need reinforcement to meet lab performance criteria.
Concrete buildings excel in vibration control but can be prohibitively difficult and expensive to modify.
In many cases, renovations require reinforcing floors, adding columns, or reconfiguring beams—efforts that add cost and complexity. The structural “bones” of the building often dictate how far a renovation can realistically go.
3. Mechanical, electrical, and plumbing (MEP) upgrades
This biotech company was previously dispersed across several buildings, but elected to renovate and consolidate operations into a 285,000 sf headquarters facility where employees could collaborate and continue their research. Image: ©Emily Hagopian
Aging MEP systems are frequently the single biggest challenge—and expense—of laboratory renovations. Modern labs require high air change rates, specialized exhaust, redundant power, purified water, and a host of other systems that far exceed the capacity of typical commercial or academic buildings.
Integrating these systems within the constraints of limited ceiling heights, existing shaft locations, or heritage preservation requirements can be daunting. Creative routing, prefabricated utility modules, and centralized mechanical rooms are often used to make the most of available space. Even then, teams must plan carefully to minimize disruption to ongoing research, particularly in partially occupied facilities.
4. Balancing flexibility and specificity
Research priorities change rapidly, and today’s cutting-edge laboratory may be outdated within a decade. For this reason, flexibility is a guiding principle in lab renovation. Open lab modules, shared support spaces, and overhead service distribution systems all allow for easier reconfiguration in the future.
At the same time, certain programs—such as insect containment, high-intensity chemistry, or cleanrooms—require highly specialized infrastructure. Striking the right balance between flexibility and program-specific performance is one of the core challenges of lab renovation.
5. Regulatory and safety compliance
Laboratories must meet stringent codes for fire protection, hazardous material storage, ventilation, and accessibility. Retrofitting older buildings to align with these standards is often more complex than designing for compliance in a new build. Fire separations may be difficult to introduce without major layout changes; hazardous materials may exceed the limits allowed in an existing structure; and legacy infrastructure can make it difficult to achieve the redundancy required by modern codes.
Working closely with code consultants and safety officers from the start of the project is essential to avoid costly surprises and delays.
6. Sustainability and embodied carbon
One of the strongest arguments for renovation is sustainability: reusing existing structures conserves embodied carbon and reduces the environmental impact of construction. However, this advantage can be offset if significant amounts of new concrete, steel, or mechanical infrastructure are added during the retrofit.
Sustainable renovation strategies include:
Reusing building shells and existing shafts where possible.
Incorporating energy-efficient HVAC and lighting systems.
Selecting low-carbon finishes and fixtures.
Enhancing envelope performance through insulation and high-efficiency glazing.
Balancing performance upgrades with sustainability goals requires deliberate decision-making and lifecycle analysis.
7. Stakeholder coordination
The Caltech Keck Gao Lab is a holistic renovation of a 1960s-era lab facility. The project modernizes the laboratory and faculty office for Wei Gao, PhD, assistant professor of medical engineering with the Division of Engineering and Applied Science. The project included full demolition and redesign of research laboratory space and faculty and student office areas. Image: Dolores Robles-Martinez, Courtesy of Perkins&Will
Renovating a lab isn’t just about technical upgrades—it’s also about people. Scientists, facility managers, administrators, and contractors all bring different perspectives and priorities. Effective communication and collaboration from the outset are essential.
In many successful projects, multidisciplinary teams meet weekly to troubleshoot issues in real time, ensuring that design intent, constructability, and user needs remain aligned. Early engagement with end users also helps identify overlooked needs, such as collaboration zones, break areas, or daylighting, which can have a significant impact on recruitment and retention.
Further reading: Streamlining Lab Renovations: How Design-Build Delivery Helps Universities Save Time and Reduce Costs
8. Minimizing downtime
For occupied research facilities, continuity of operations is a pressing concern. Disruptions can jeopardize experiments, delay grant milestones, or even risk the loss of critical samples. Strategies such as phased construction, nighttime work, prefabrication, and clear method-of-procedure planning can help minimize downtime.
Contractors with specialized lab experience often bring added value here, developing sequencing plans that align with research schedules and reduce risks.
Further reading: Optimizing Lab Spaces: Construction-Driven Strategies for Minimal Downtime and Maximum Efficiency
Navigating complexity with collaboration
Renovating laboratories is a complex, high-stakes endeavor that demands careful planning and cross-disciplinary expertise. From structural limitations to sustainability concerns, every project presents unique challenges that resist one-size-fits-all solutions.
Yet, with thoughtful feasibility studies, early stakeholder engagement, and creative engineering, even aging or unconventional buildings can be transformed into high-performing research environments. Ultimately, the success of a lab renovation depends on a shared commitment: balancing the needs of science with the realities of construction, while planning for the future as much as the present.



