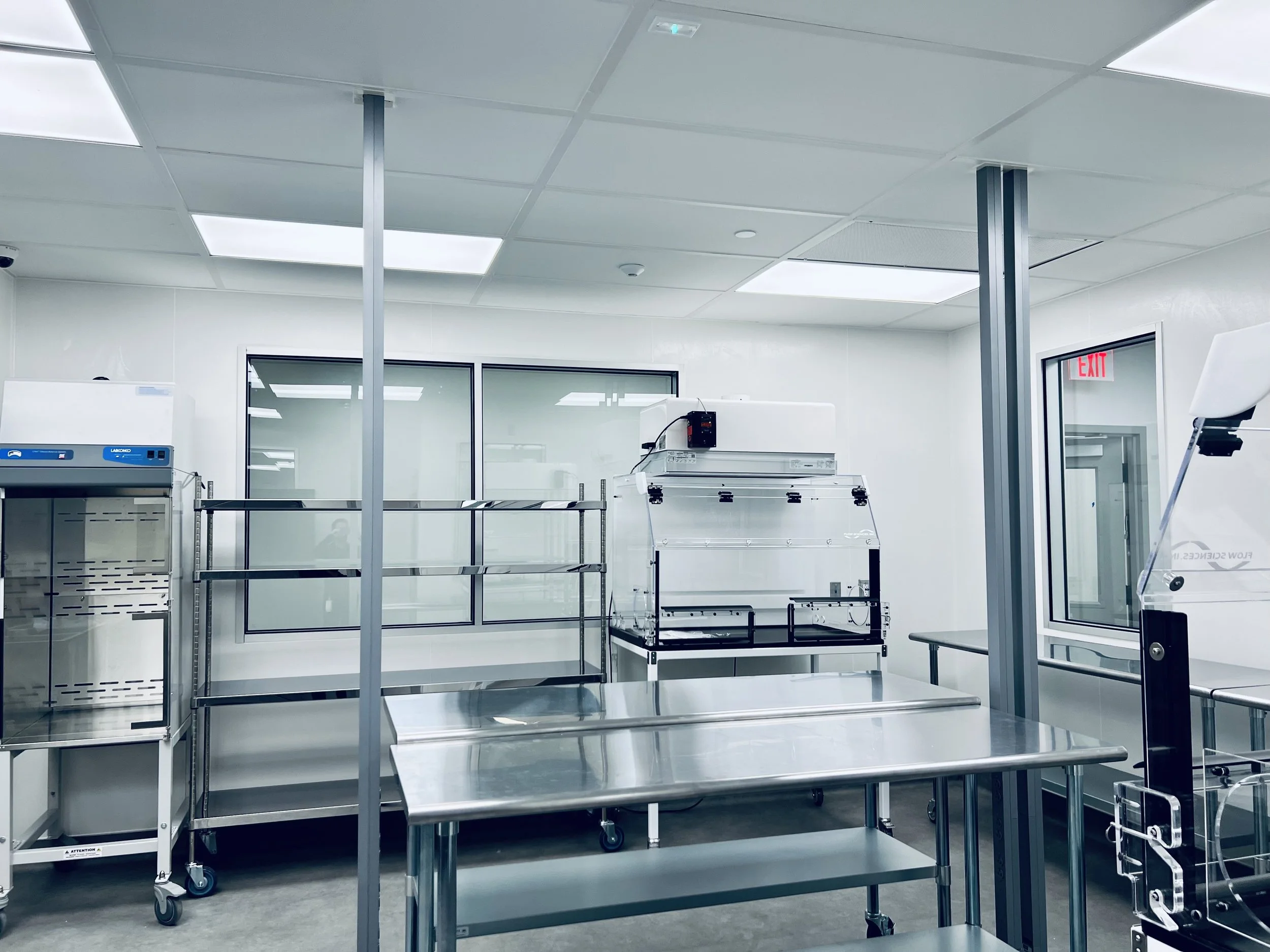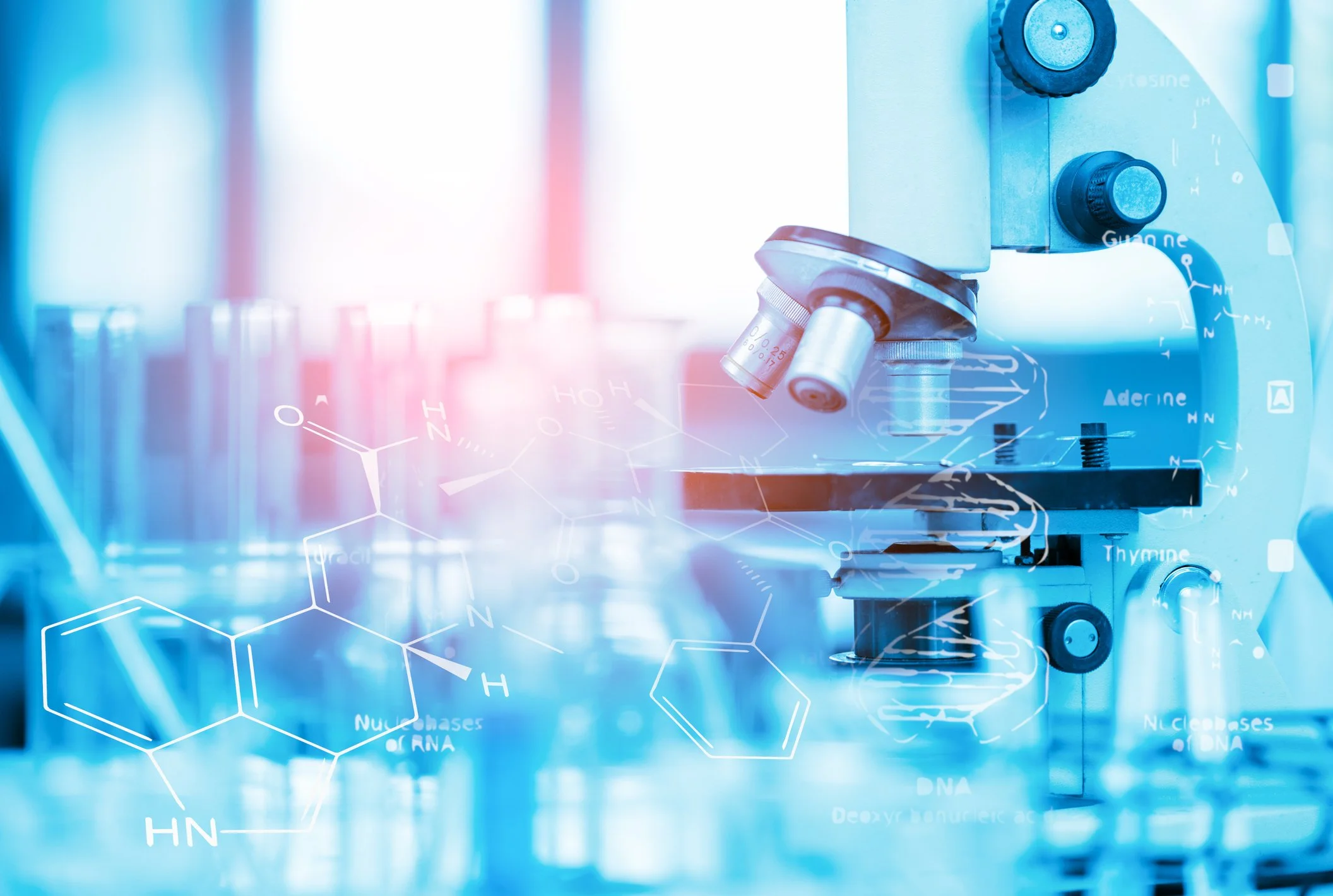[[bpstrwcotob]]

Professional Profile: Matt Malone
Lab Design News spoke to Matt Malone, science and technology practice leader at Perkins&Will, about how his multidisciplinary experience—from architect to developer—shapes his holistic approach to lab planning, fuels his commitment to end-user collaboration

Right Idea, Wrong Building: Navigating the Unintended Consequences of USP <800> Compliance
When designing a compounding pharmacy, failing to assess a building’s structural, mechanical, and electrical feasibility before committing can lead to costly obstacles to USP compliance

Grow Without Building: Labs Embrace Smarter, Scalable Upgrades
The U.S. life sciences real estate sector is shifting from expansion to optimization, as companies respond to slowed leasing and rising biomanufacturing demand by investing in low-cost upgrades and smarter space utilization rather than new construction, all while preparing for future flexibility and scalability

“Wait, This Isn’t What We Asked For”: A Lab End User’s Checklist for Successful Projects
Lab end users often have little say in design projects despite being most affected, but Dwayne Henry’s experience at Montgomery College—which he shared at the 2025 Lab Design Conference in Denver—shows that early involvement, clear communication, and ongoing engagement improve outcomes and help avoid costly mistakes

Boise State’s New Science Building Models Inclusive, Collaborative STEM Design
Boise State University is advancing STEM education with a new interdisciplinary science building—planned to open in 2029—that was shaped through extensive stakeholder input, strategic site selection, and a focus on flexible, inclusive spaces designed to support collaboration, accessibility, and growing student enrollment

Just a Few More Days to Submit Your Lab Design Conference Proposal!
If you’ve led a lab project and learned something others should know—whether through a challenge, a success, or a lesson hard-earned—the 2026 Lab Design Conference is your chance to share it

South Jersey’s Aerospace Future Takes Flight with Topping Off of NARTP Innovation Center
The topping off of Building No. 2 at the National Aerospace Research & Technology Park marks a major step toward establishing South Jersey as a hub for aerospace innovation, providing state-of-the-art space for research, collaboration, and workforce development

Scaling Lab Space with Purpose: Bigelow’s Takeaways
Bigelow Laboratory for Ocean Sciences’ new Harold Alfond Center for Ocean Education and Innovation exemplifies mission-driven, flexible growth, with a 25,000-square-foot expansion that prioritizes user-informed design, marine-specific infrastructure, and adaptable spaces to support evolving research, education, and community engagement needs

Designing for Uncertainty: How Lab Facilities Can Stay Resilient Amid Shifting Priorities
2025 Lab Design Conference keynote speaker Jim Blount urged attendees to embrace flexibility and data-driven strategies as essential tools for navigating the challenges of shifting research priorities, funding uncertainty, and rising construction costs

What Crime Labs Need Now—and Tomorrow: Insights from Arkansas’ New Facility
The design and construction of the new Arkansas State Crime Laboratory highlight the importance of early user engagement, flexible infrastructure, and careful planning to meet evolving forensic science needs and operational workflows
