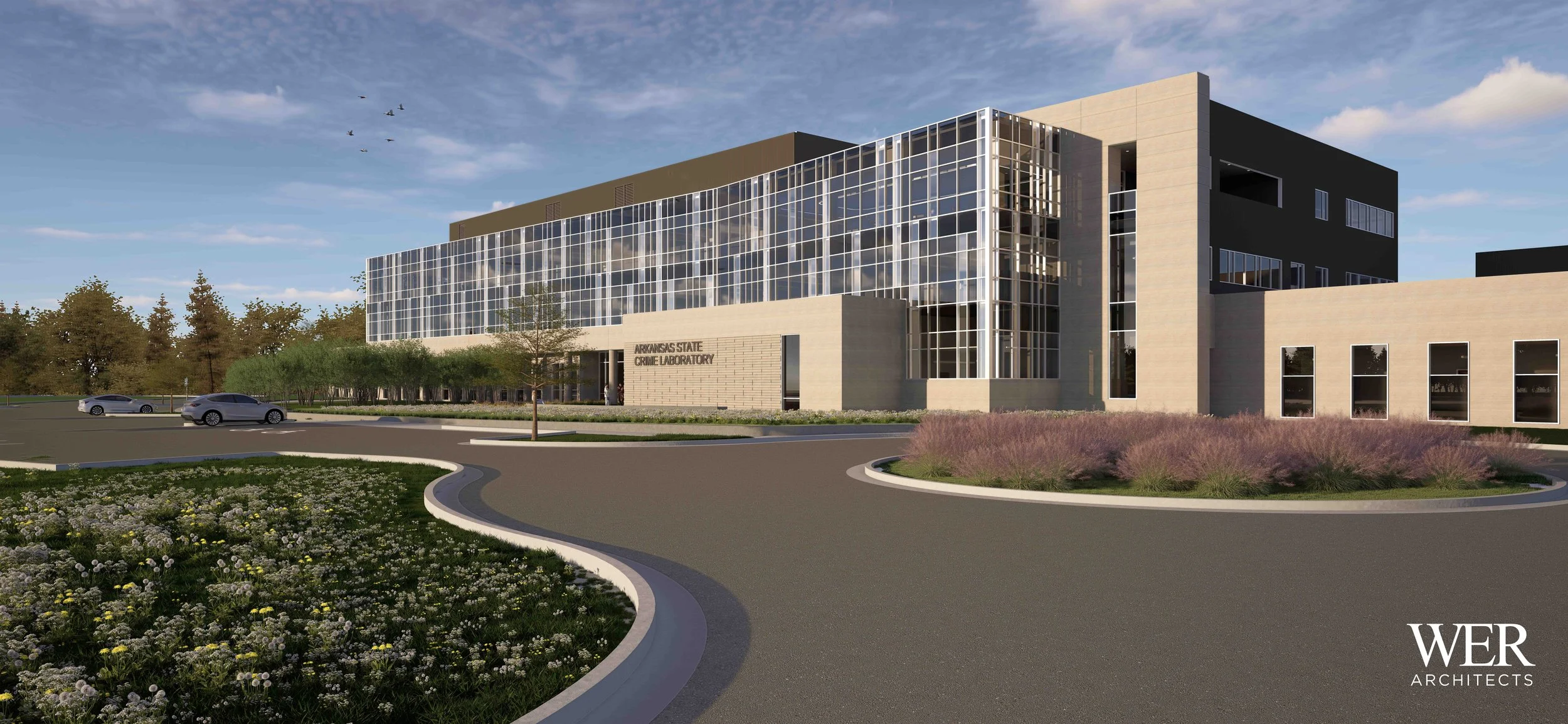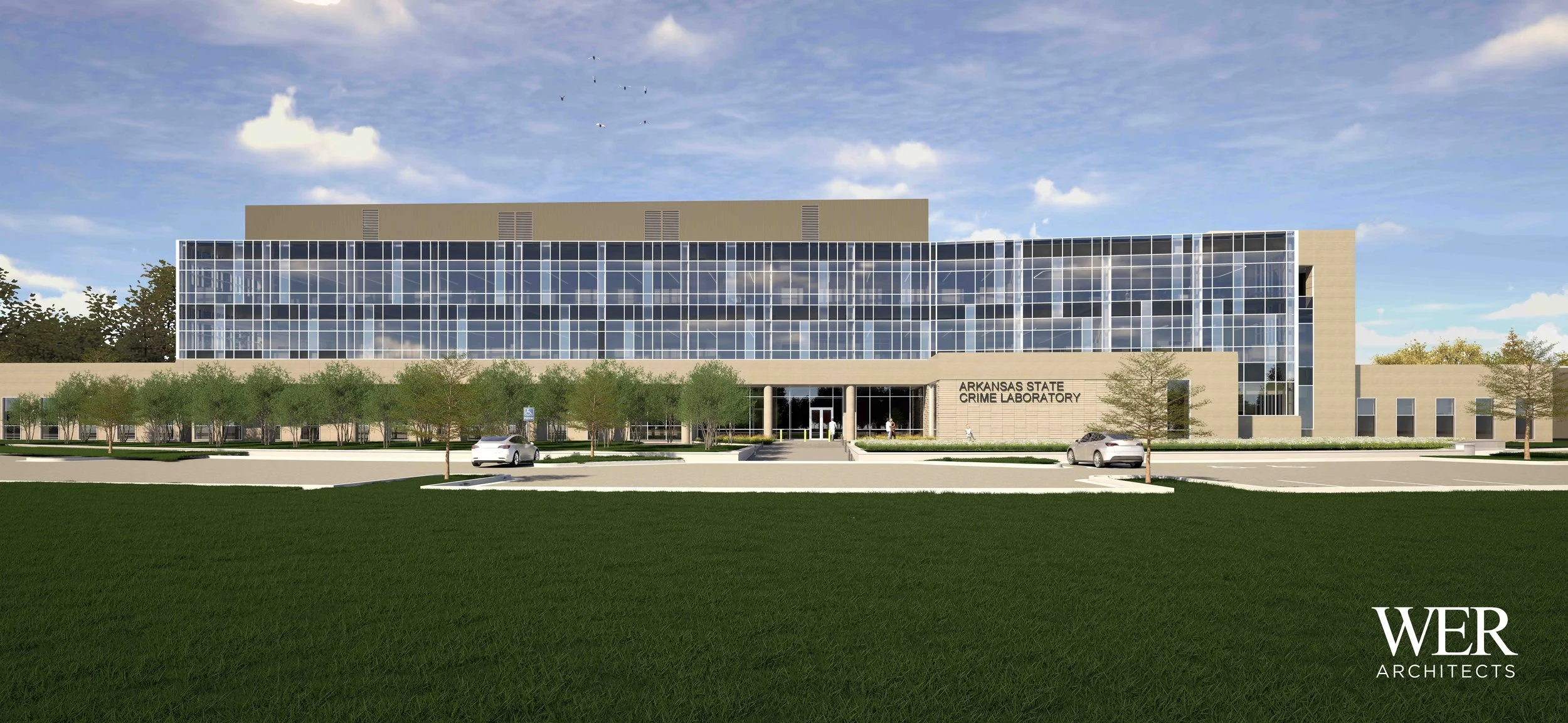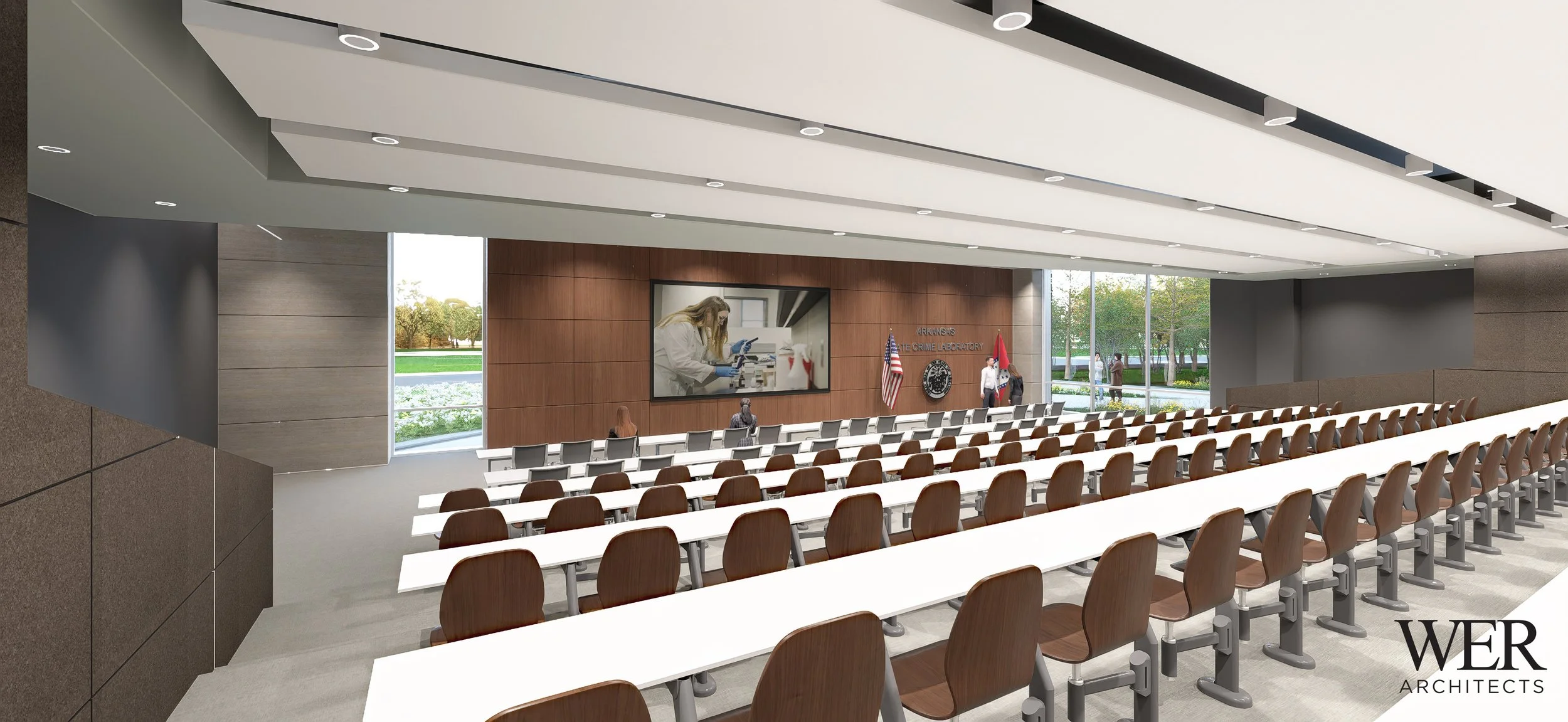What Crime Labs Need Now—and Tomorrow: Insights from Arkansas’ New Facility
Arkansas officials have broken ground on the new $200 million, 190,000-square-foot State Crime Laboratory in North Little Rock, designed to advance forensic science and public service for decades to come. Image: Courtesy of WER Architects
The Arkansas Department of Public Safety (DPS) celebrated a major milestone on June 6, 2025: the groundbreaking of a new, state-of-the-art Arkansas State Crime Laboratory (ASCL) in North Little Rock. Designed to meet the growing needs of modern forensic science and serve Arkansas residents for decades to come, the new facility is a $200 million investment ($140 million construction) in justice, science, and public service.
Once completed in 2027, the new crime lab will span 190,000 square feet on a 19-acre site. The facility will house advanced laboratories, a modern medical examiner’s office, secure vehicle inspection areas, administrative offices, and collaboration spaces. It will also include a large 230-person meeting room to support training, coordination, and outreach.
The project team includes Arkansas State Crime Laboratory staff; WER Architects as the architect of record; McClaren, Wilson & Lawrie, Inc. (MWL) as laboratory design consulting architect; Nabholz as construction manager; Cromwell as civil, electrical, and plumbing engineers; Insight as mechanical engineer; Halff as landscape architect; Building & Earth as geotechnical engineer; and ENFRA as commissioning agent.
Lab Design News spoke to Matthew Swaim, AIA, WER principal and project architect, Russell McElroy, MWL principal and planning project manager, about the design and construction of the crime lab facility.
A facility designed by and for forensic scientists
From the beginning, the project team engaged deeply with ASCL staff to understand their day-to-day workflow, challenges, and future needs. “The project team, led by WER Architects, worked closely with Arkansas State Crime Laboratory leadership to program and space plan the new building, while understanding their current workflow and processes,” Swaim and McElroy say. “MWL, the Laboratory Design Consulting Architect for the project, brought their extensive knowledge of similar facilities and processes to the table which created productive discussions about the best way to serve the Arkansas State Crime Laboratory mission. From the beginning, WER Architects designed the facility to provide an excellent working environment for all employees while providing a positive experience and process for all the users of this facility. This was ever-present in all decisions made during the design process.”
A major driver of the facility’s layout was the need to uphold strict chain-of-custody protocols for handling evidence. “With evidence handling, there are specific chain-of-custody requirements. That process and flow of evidence drove many design decisions,” Swaim and McElroy explain. “For instance, from the point at which a piece of evidence comes onto the site, there is a certain flow of where that evidence goes through intake, storage, moves up through the building and then back down and eventually back to the agency that brought in the evidence. That flow influenced many design features along the way, things like covered parking at drop-off to protect the evidence, a separate entrance for agency drop-off and pickup, a centrally located elevator near evidence for ease of flow into and up the building to the various labs. We have even designed evidence storage and cart parking strategically throughout the building to allow an efficient flow of material throughout the evidence handling process.”
Future-proofing for decades of innovation
Designed for long-term flexibility, the new Arkansas State Crime Laboratory features adaptable lab and office spaces, scalable infrastructure, and future-ready utilities to support evolving forensic science technologies and workflows. Image: Courtesy of WER Architects
In a field where scientific methods and technologies are evolving rapidly, adaptability is essential. The lab’s design incorporates scalable infrastructure and flexible lab environments. “No one can foresee what changes will happen in the future. Every year there are advances in forensic science that may change the way testing is done and provide a different process or piece of equipment for a particular test,” say Swaim and McElroy. “Lab spaces are designed to be able to re-configure workstations in the future by providing adjustability in the power and data requirements.”
Instrument rooms have been configured to accommodate current and future equipment needs. For example, Swaim and McElroy note that “helium is becoming more difficult to procure, so we have planned in space for future hydrogen generators and provided infrastructure for those.” In anticipation of future requirements, additional piping and spare rack space have also been built into lab utilities.
The office and laboratory spaces were designed with long-term flexibility in mind. “The office spaces and laboratories are designed to incorporate [30 years of] growth without sacrificing the overall mission,” Swaim and McElroy say. “In their current laboratory, many labs do not have separate offices and recording work must be conducted at lab stations. In the new design, separate lab and office spaces were designed to function in close proximity but remain separate. This gives the scientists flexibility in how they work, choosing when they want to do which portion of their workload and in a more efficient, and safe, manner.”
A high-performance, sustainable building
In addition to forensic functionality, the lab prioritizes environmental responsibility and operational efficiency. The facility takes full advantage of its East/West orientation and uses large north-facing windows and interior glass to maximize daylight while reducing heat gain. Where windows aren’t feasible due to privacy or security concerns, light monitors bring in natural light from above.
“The mechanical systems have been designed with maximum efficiency and energy usage in mind. Offices and lab spaces are separate to isolate heavier ventilated areas to minimize HVAC requirements and energy usage throughout,” Swaim and McElroy say. Energy recovery systems will also be employed to capture and reuse energy from exhaust air.
The design of the new facility is also influenced by the surrounding environment. “Overall, each design consideration was thoughtfully selected to achieve a high level of energy efficiency and sustainability in the new facility. Native Arkansas grasses and wildflowers are used in the landscape of the new Arkansas State Crime Laboratory facility, as well as bioswales. These landscaping choices are designed to retain stormwater and lessen the need for irrigation and lawn maintenance over the larger site,” say Swaim and McElroy.
A collaborative effort to serve Arkansas
Replacing a decades-old facility, the new Arkansas State Crime Laboratory represents a statewide investment in modern forensic science, public safety, and future-ready infrastructure. Image: Courtesy of WER Architects
The current Arkansas State Crime Lab has operated for more than 40 years in a retrofitted office building that no longer meets the scale or complexity of modern forensic work. The new facility is a testament to statewide support for public safety, science, and justice.
“A great partnership team was established early on with the design team, construction manager, the Arkansas State Crime Lab, and the Department of Public Safety, with support from various state agencies, the legislature, and the governor,” Swaim and McElroy say. “This has truly been a state and community effort to bring about the new Arkansas State Crime Laboratory.”
As construction begins, the excitement is palpable. “We celebrated the groundbreaking the first week of June and are excited to start seeing the facility come to life over the next two years,” Swaim and McElroy say.
Once complete, the Arkansas State Crime Laboratory is expected to serve as a key resource for forensic science in the state, reflecting the results of detailed planning, cross-disciplinary collaboration, and a design approach aimed at meeting both current and future operational needs.



