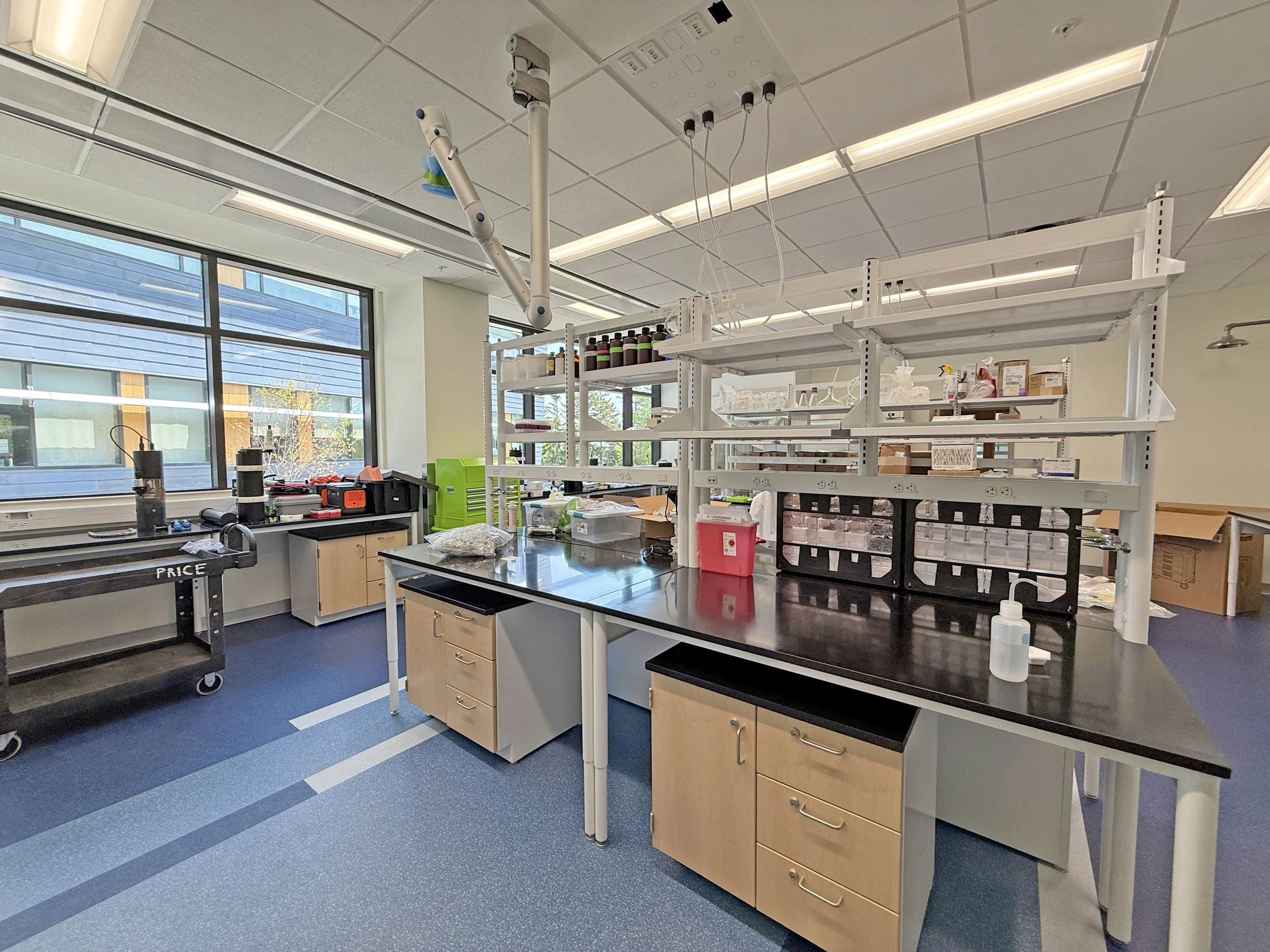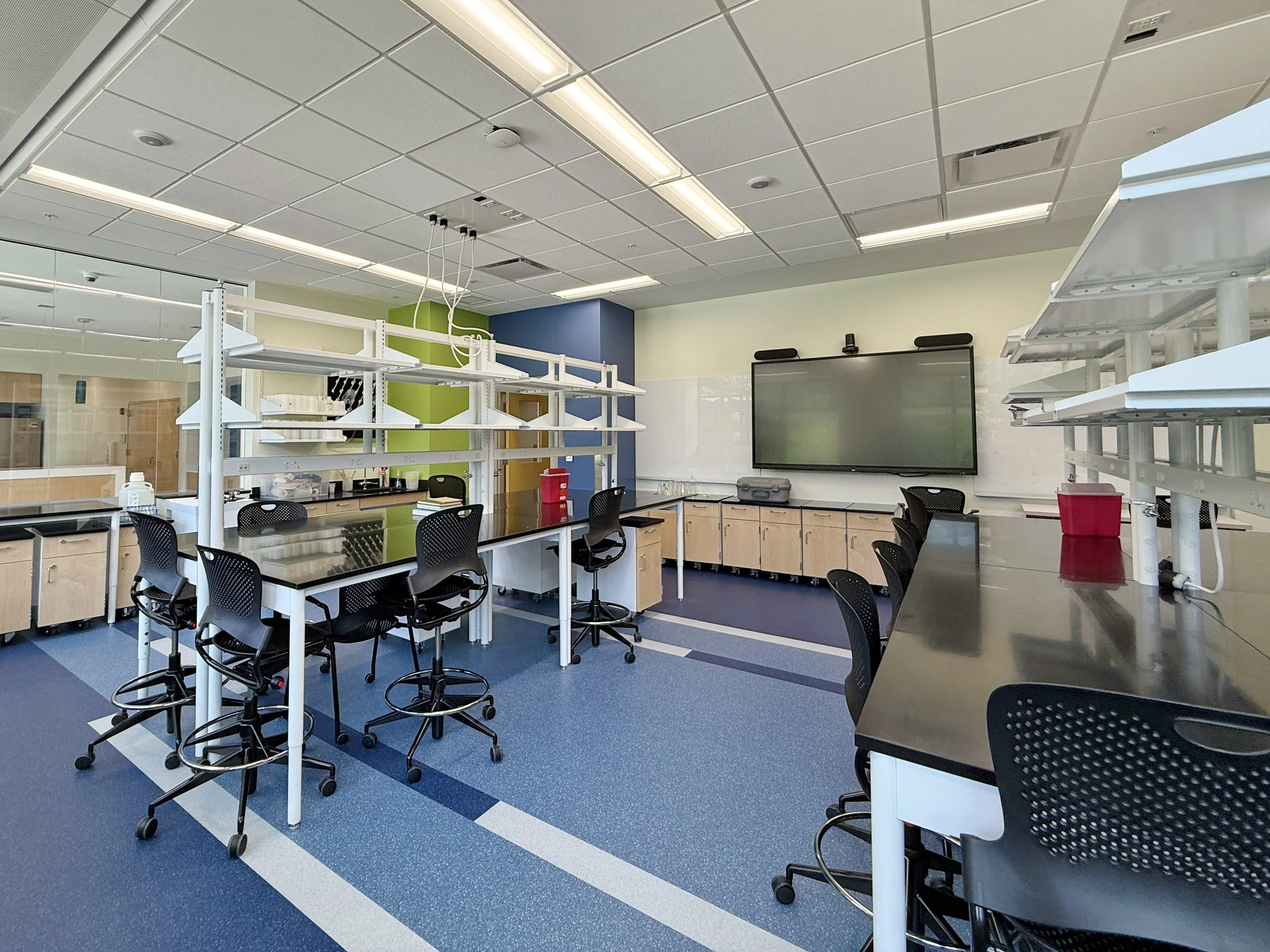Scaling Lab Space with Purpose: Bigelow’s Takeaways
Exterior of the Harold Alfond Center for Ocean Education and Innovation, side view. Image: Courtesy of Bigelow Laboratory for Ocean Sciences
As institutions across the country look to expand research capacity and public impact, Bigelow Laboratory for Ocean Sciences offers a case study in mission-driven growth. On June 26, 2025, the institute marked the grand opening of the Harold Alfond Center for Ocean Education and Innovation. This 25,000-square-foot expansion reflects years of strategic planning, collaborative design, and community engagement. Located in East Boothbay, ME, the new center increases Bigelow's footprint by 40 percent and introduces new infrastructure to support marine science research, education, and workforce development.
But while the new space includes state-of-the-art classrooms, high-tech labs, and a flexible 300-seat forum, the goal of this project was not to build bigger for its own sake. Instead, Bigelow Laboratory and its project partners prioritized flexibility, functionality, and inclusion, offering valuable lessons for other organizations navigating similar growth opportunities.
Centering design around user input
From the outset, the design process was grounded in feedback from the people who would use the space. "We talked to members of the community about the need for larger convening space," says Deborah Bronk, president and CEO of Bigelow Laboratory. "This informed our plan for the new 300-person forum. Many people on the building committee, charged with working with the architects to design the new wing, were scientists and educators, so they had first-hand experience they could bring to bear. We also spoke with scientists about needs and wants in both the lab and teaching space and then involved them in the final days of construction to tweak the plan as needed."
Mark Lee, principal and CEO at Harriman, emphasizes a multi-pronged approach to stakeholder engagement. "This inclusive and iterative approach brought together a wide range of stakeholders and leveraged multiple tools to inform and refine the final design," says Lee. "The design process centered around regular meetings with a building committee that included researchers, educators, administrators, facilities staff, and community and board members. These sessions shaped key aspects of the building, including program layout, space adjacencies, growth potential, system integration, and campus connection."
Specific design elements, such as lab layouts and user-specific features, were processed through direct consultation with stakeholders, Lee adds. "To support engagement and clarity, the team used schematic sketches, 3D models, precedent examples, and facility tours, ensuring the evolving design reflected both current needs and future adaptability. This integrated and transparent design approach not only resulted in a facility tailored to its users but also fostered a strong sense of ownership and shared vision among stakeholders. The result was a high-functioning, adaptable, and future-ready lab building that supports innovation, collaboration, and community engagement."
Designing for adaptability and diverse use
Nichole Price lab at the Harold Alfond Center for Ocean Education and Innovation. Image: Courtesy of Bigelow Laboratory for Ocean Sciences
Flexibility was a key driver of the new center's layout. Bigelow's research spans everything from ocean acidification to microalgae, and its educational programs serve K-12 students, undergraduates, teachers, and professionals. The design team prioritized modular layouts and mobile infrastructure. "Science needs are always changing, so a key goal was to make the labs and teaching spaces flexible. Few cabinets or benches are anchored such that the space can be reconfigured as needs evolve," says Bronk. "Electricity is often delivered from above or through the floor, so again, the entire space can be used in many different configurations."
Aislyn Keyes, director of education, explains how this flexibility translates to program impact. "We do a lot of different science at Bigelow Laboratory, so having spaces that can be adaptable depending on the content that's taught is important," she says. "The two teaching labs were designed to be flexible teaching spaces that all of our science staff can tap into and that can be used in different but complementary ways. For example, one is well suited for microscopy and working with a wide range of ages, while the other is well suited for chemistry and field prep done by older students and professionals."
The benches are designed to be movable rather than fixed, allowing for flexible room configurations. Both labs are equipped with blackout curtains to support activities like growth experiments or microscopy when needed. Additionally, storage areas were specifically planned to facilitate educational use, ensuring materials are organized and easily accessible.
Ribbon cutting, from left: Dave Thomas, Noah Dawson, Jake Pellerin, and Sean Flinn, all of Consigli Construction; Steve Malcom, advisory board member and founder and CEO of Knickerbocker Group; Bill Burgess, advisory board member and chair of the building committee; Jennifer Cutshall, vice president for strategic alliances and advancement; President and CEO Deb Bronk; Greg Powell, executive chairman of the Harold Alfond Foundation; Karen Staples, representative from US Sen. Susan Collins’ office; Scott Wilkinson, representative from U.S. Sen. Angus King’s office; Jeanne Christie, representative from US Rep. Chellie Pingree’s office; Peter Handy, chair of Bigelow Laboratory’s board of directors and president and CEO of Bristol Seafood; and Christina Porter, Peter Pinkerton, and Mark Lee of Harriman Associates. Image: Courtesy of Bigelow Laboratory for Ocean Sciences
The spatial relationships between labs, classrooms, and the central forum also support smoother transitions between types of programming. "We can lecture and do group work in the classrooms, host symposiums and poster sessions in the forum, and do science in the labs. The proximity of these spaces to each other also makes transitioning between these activities seamless," says Keyes.
Addressing marine-specific design challenges
As a marine research institute, Bigelow faced unique environmental considerations. "Given the building's coastal location along an ocean tributary, exterior finishes and coatings were carefully selected for durability against salt air, moisture, and wind exposure," says Lee. "Similarly, roof-mounted exhaust systems were specified with corrosion-resistant materials and finishes to withstand the harsh marine environment."
Aluminum curtain walls, zinc siding, and phenolic resin panels—all corrosion-resistant—were specified to ensure longevity. Inside, material choices also prioritized marine use cases. "Interior room finishes were chosen for their resilience to moisture, salt, and the rigorous demands of marine research," Lee adds. "The building layout includes dedicated space for receiving and handling research equipment, both before deployment and after return from ocean expeditions, ensuring efficient workflow and gear management."
A flowing seawater system was extended into the new laboratories, and specialized infrastructure supports fieldwork staging, gear decontamination, and sample handling.
Navigating compliance and procurement challenges
Education lab at the Harold Alfond Center for Ocean Education and Innovation. Image: Courtesy of Bigelow Laboratory for Ocean Sciences
The project was also one of the first research facilities to comply with the Build America, Buy America Act (BABA). Dave Thomas, regional director at Consigli Construction, notes that sourcing American-made materials required extensive vetting and advanced planning. "In order to proactively mitigate any potential procurement challenges, we received a de minimis waiver from the US government, which permitted a small percentage of products or materials to be sourced from overseas in the event that they were required for the project's construction but are not manufactured in the US (i.e. heat pumps)" says Thomas. "For the majority of products and materials we sourced—as well as the alternatives we presented during the process—we required additional layers of research and evaluation to ensure that they complied not only with BABA but also with the project's design and with the owner's needs. This level of research, evaluation, and approvals required a longer procurement process, which put pressure on the construction schedule and occasionally left less time for field installations."
Despite these hurdles, the project team succeeded in meeting BABA requirements while preserving quality and performance. "It is a tremendous accomplishment not just for our project team, but for the industry as a whole, and we hope it will serve as an aspirational model for future projects," says Thomas.
One primary focus of the expansion was increasing Bigelow's capacity to deliver educational and workforce programs. "The expanding facilities mean we'll be able to physically fit more people and can literally scale up our programs," says Keyes. New labs and classrooms allow for overlapping cohorts and customized content, while integrated technology supports accessibility. "Adjustable lab benches and integrated technology, like cameras and screens, are important elements of accessibility in the new spaces," she adds, noting that her role enables her to build relationships with students and underrepresented groups to bring them to the lab and engage with science.
Planning for smooth transitions and collaboration
To avoid disruption during the transition into the new wing, Bigelow carefully phased move-ins and collaborated closely with the construction team. "We conducted a walkthrough with end users and the project team to confirm that layout, furniture, and equipment met functional needs. Consigli worked closely with us to ensure spaces were ready for move-in, with most punch-list items addressed to avoid disrupting construction," says Valerie Young, chief of staff. "Moves were staggered to allow for shared resources and minimize downtime. Legacy instruments are being reused where appropriate, but new technologies have also been introduced to meet evolving research needs."
"We needed new, flexible bench laboratory space to accommodate the growth of our own research programs as well as the ability to host entrepreneurs who want to work with us on translating ocean-based solutions from bench to market," says Beth Orcutt, vice president of research. "Given that we are a research and education laboratory studying life in the ocean, bringing connectivity to the seawater system on our campus into the new wing was a key design piece. This flexible design also carries over into our teaching labs, to allow configuration to support the diversity of workforce development programming that we offer."
The new center's centerpiece, the Burgess Forum, is designed to be a dynamic, multi-use space for both scientific and public events. "Flexibility was key. The main forum is adjacent to two classrooms. The wall between the classrooms can be removed to make one larger space. The wall between the classrooms and forum can also be moved to allow one large room," says Bronk. "This configuration allows for a theater-type arrangement that can seat 300 people. If we host workshops or conferences that require breakout rooms for side meetings, these can be accommodated by moving the walls back in place. The space is also ideal for newer teaching approaches that involve group activities and active learning."
Exterior of the Harold Alfond Center for Ocean Education and Innovation, main entrance. Image: Courtesy of Bigelow Laboratory for Ocean Sciences
This flexibility supports Bigelow's dual goals: advancing ocean research and sharing knowledge widely. "We've hosted a few smaller programs in the new wing to test how the space functions ahead of the grand opening. Staff have been flexible and thoughtful as we adapt our workflows to the new layout. Our events team is planning carefully, knowing that early programs will offer insights to refine how we use the space moving forward," says Young.
Designing for evolving needs and sustainable growth
The design, planning process, and emphasis on adaptability in Bigelow Laboratory's expansion offer an example of how research institutions might approach growth while aligning with their mission and resource constraints. Features such as modular teaching labs, marine-specific infrastructure, and a flexible forum illustrate considerations that can inform similar projects.
The Harold Alfond Center for Ocean Education and Innovation is positioned as a developing platform intended to accommodate evolving research, education, and community engagement needs over time.





