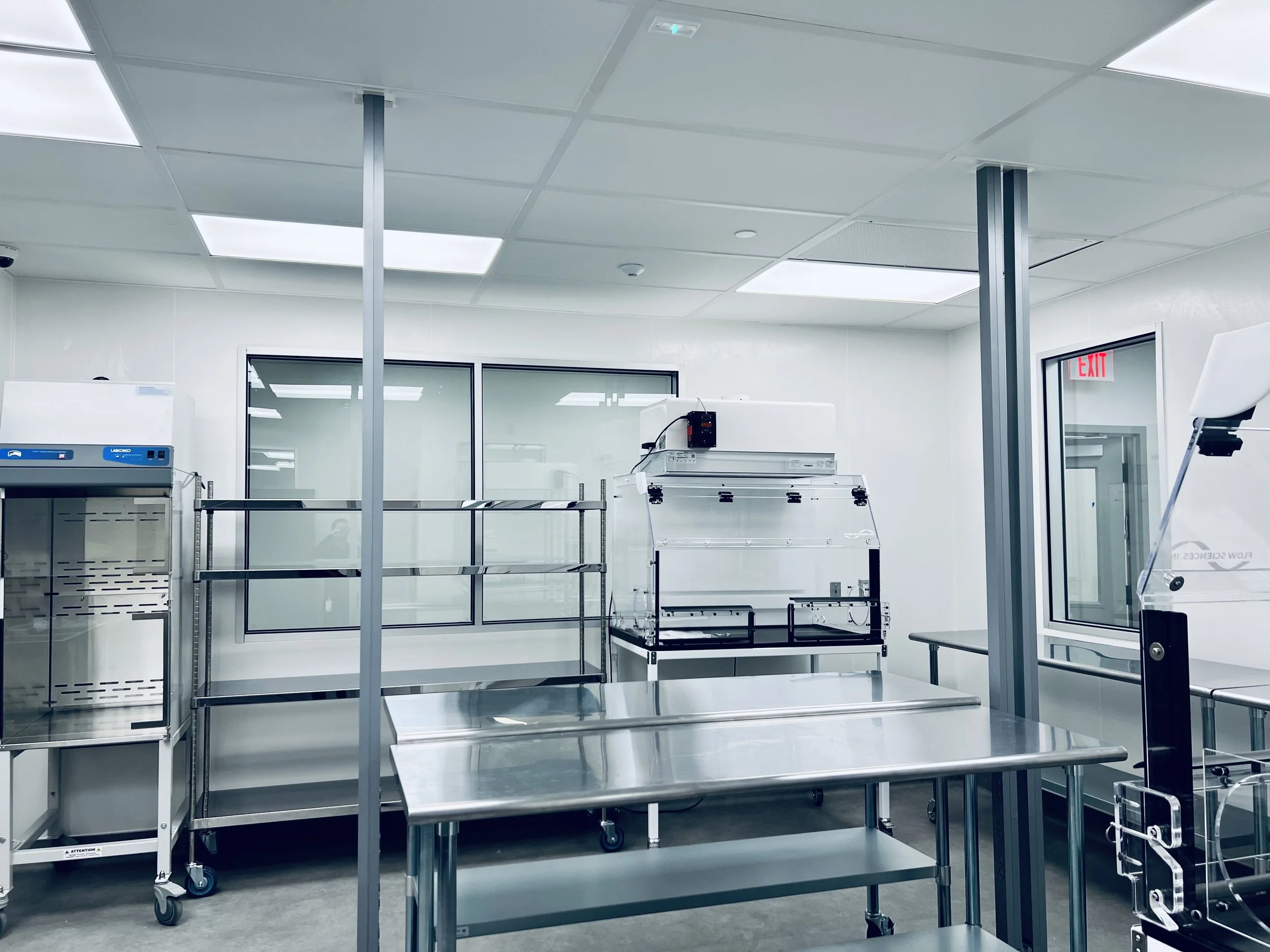Right Idea, Wrong Building: Navigating the Unintended Consequences of USP <800> Compliance
Early feasibility assessments are critical in compounding pharmacy design to ensure the building can support the structural, mechanical, and electrical demands of USP <800> and <797> compliance. Image: Courtesy of Ci
In the world of compounding pharmacy, achieving compliance with USP <800> can feel like assembling a puzzle with missing pieces—especially regarding the physical space required to support it. Well-intentioned investments can lead to unintended consequences, particularly when building feasibility isn't factored in early enough for compounding pharmacy projects.
A common compliance challenge
An unfortunate, recurring theme in designing compounding pharmacies is discovering—too late—that the selected building will not achieve USP <800> and USP <797> standards. One of the most frequent requirement dealbreakers is that the Containment Secondary Engineering Control (C-SEC)—the hazardous drug compounding room—must be externally vented. This detail alone can unravel even the most carefully planned remodel or new build.
The planning phase pitfall
In the initial stage of a project, the business owner typically collaborates with a real estate broker to identify suitable properties. Site selection is often influenced by factors like local traffic, proximity to medical providers, lease terms or available tenant improvement allowances.
However, when designing a compounding pharmacy, building feasibility goes far beyond location and lease rates. Structural integrity, mechanical capacity and electrical infrastructure must all be considered from the outset. Failing to do so can turn a dream location into a compliance nightmare.
A real-world example
A pharmacy owner reaches out, excited to share they’ve signed a lease and are ready to start designing nonsterile compounding spaces and a cleanroom suite. The floorplan—previously a dental office—appears promising, especially with ample plumbing access.
However, a quick Google Street View search raised a red flag: the building had a pitched roof with limited attic interstitial space. This constraint posed a significant challenge for accommodating new HVAC systems and the necessary ductwork. The general contractor, recommended by the real estate agent, soon confirmed that the structure used older wooden scissor trusses—not ideal for routing larger metal ductwork required by both USP <800> and USP <797> air exchange and pressure requirements.
The next red flag was electrical: the facility only had a 200-amp single-phase panel. While much of the lab equipment used in compounding, such as containment ventilated enclosures (CVEs), electronic balances, and LED lighting, is energy efficient, the primary power demand comes from HVAC. Dedicated air handling systems designed to maintain USP-compliant temperature, humidity and pressure often require three-phase power to operate efficiently. Retrofitting an older electrical system or running high-capacity equipment off single-phase power significantly complicates the design as well as increases energy consumption and the project’s overall budget.
Then came another surprise: the building had no access to natural gas. While not necessarily a dealbreaker, this limitation restricts the use of modulating compressors, which are more efficient and better suited for maintaining the stringent environmental controls for sterile and nonsterile compounding requirements.
The final tally
Despite the significant challenges, the project pressed forward with concept drawings. Complete layouts were developed for both sterile and nonsterile compounding rooms, detailing equipment placement, power requirements and HVAC specifications (e.g. supply, return and exhaust air). When the general contractor consolidated bids from the subcontractors, the budget was double the pharmacy owner’s expectations. The primary cost drivers were structural upgrades to support new mechanical systems and electrical panel upgrades to three-phase power. These two items alone significantly exceeded the tenant improvement allowance.
Key takeaway: do the feasibility homework first
This project highlights a crucial but often overlooked reality: the building must work for a compounding pharmacy—not the other way around. While USP <800> and USP <797> compliance does not dictate what the building should look like, their requirements for air handling, temperature, humidity and pressure—particularly when dealing with hazardous drugs—have significant implications for structure, mechanical systems and electrical capacity.
Before investing in USP <800> and/or USP <797> compliance, whether in an existing facility or a new one, it’s essential to conduct feasibility planning early. Engage a lab design consultant before signing the lease to assess potential limitations. Understanding the structural, mechanical and electrical upgrades may help avoid costly surprises later. A small investment up front can prevent major financial surprises down the road.

