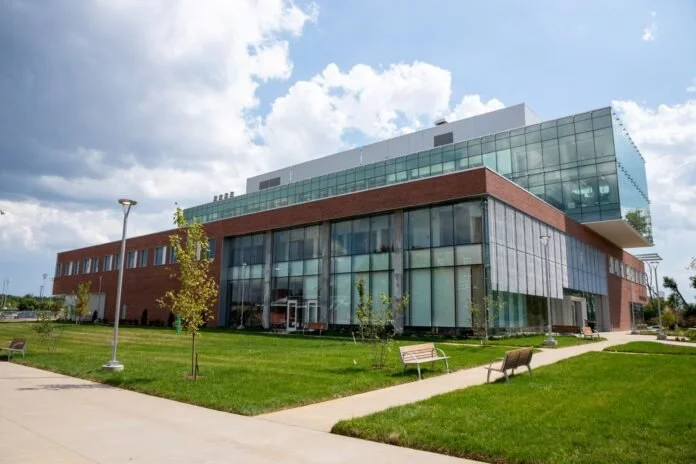Research Building Designed to Shape Future Engineers
The new Student Success & Research Building at the University of Louisville’s J.B. Speed School of Engineering. Image: Courtesy of the University of Louisville
The University of Louisville’s J.B. Speed School of Engineering has opened its new Student Success & Research Building, a four-story, 114,000-sf facility designed to support the next generation of engineering leaders. Situated on UofL’s Belknap Campus, the building combines flexible lab spaces, collaborative learning environments, and cutting-edge technology, creating a hub for research innovation, hands-on instruction, and student engagement.
“This building hosts all of Speed School’s student support teams: admissions, advising, co-op and career services, graduate affairs, IT, student success, and tutoring services. This enables ‘one-stop-shopping,’ which is expected to help attract and retain students,” Emmanuel G. Collins, dean of the J. B. Speed School of Engineering, tells Lab Design News. By consolidating these services under one roof, he says, students can access guidance and resources efficiently, fostering a supportive and integrated academic environment.
Strategic planning for growth and innovation
The Student Success & Research Building represents a key element of the Speed School’s long-term growth strategy. Collins explains, “The new building is expected to attract a greater number of engineering and computer science students to Speed School. Its numerous collaboration spaces are expected to develop a greater sense of community among Speed School students, leading to increased retention, graduation rates, and overall student productivity. The building also provides space for the new Applied Engineering program both in the new building and in spaces vacated by those moving into the new building.”
The $90-million project was funded through $65 million from the Commonwealth of Kentucky, complemented by nearly $10 million in philanthropic contributions. These investments underscore the community’s commitment to supporting engineering education and preparing a technology-ready workforce in sectors ranging from robotics and artificial intelligence to sustainable energy and additive manufacturing.
From concept to completion, the design process emphasized stakeholder engagement. “We held meetings with the various stakeholder groups to determine their needs. Multiple meetings were held with these groups as the building design progressed,” Collins says. Students, faculty, and researchers provided insights that directly influenced the layout, functionality, and programming of lab and collaborative spaces. The result is a building that balances flexibility, productivity, and community interaction.
The Speed School leveraged proven expertise when selecting design and construction partners. Collins says, “The chief architectural firm had created the recent master plan for the engineering campus and was selected to do the detailed building design to make project design and completion more efficient. Contractors were selected using an RFP process.” Additionally, the lead architectural firm collaborated with another firm experienced in designing engineering and science buildings nationwide, providing invaluable knowledge that ensured a smooth design process. “The main lesson learned was to use proven experience when designing this type of building,” he said.
Flexible labs for evolving technology
A core objective of the building’s design was to accommodate rapidly evolving technologies in fields like AI, robotics, and additive manufacturing. “The primary objective was to make most of the labs flexible. This was achieved,” Collins says. Lab furniture and equipment were made moveable rather than embedded into the building structure, and overhead service columns provide power throughout lab spaces. These design choices allow the facilities to adapt over time, supporting emerging research needs without requiring extensive renovation.
Some of the labs also include specialized features that distinguish the building from typical engineering facilities. “One of the labs has many ventilated enclosures, a somewhat unique feature. The building also contains both one percent and five percent dry rooms. Collaborative spaces of various sizes are distributed on every floor of the building to increase interaction among students and researchers,” Collins notes.
At the heart of the facility is the Speed Center of Innovation, or SCI, pronounced “sky.” This makerspace hosts bays for engineering student competition teams and senior capstone projects, a state-of-the-art machine shop, a 3-D printing room, a room for freshmen design classes and the Applied Engineering 3-D printing course, a large collaboration space, workbenches for makerspace projects, and a lounge for eating and relaxing.
“SCI is designed to be an effective and attractive center of hands-on learning,” Collins says. By integrating practical, hands-on experiences with collaborative environments, the SCI encourages experimentation, creativity, and problem-solving—essential skills for future engineers.
Designing for student engagement and retention
Beyond labs and classrooms, the building addresses student engagement, comfort, and mental health. Recreational spaces include ping pong, pool, and foosball tables, while wellness rooms are designed for prayer, meditation, yoga, and quiet reflection. Single-occupancy personal spaces allow students to take breaks or focus on independent work. “Some of the collaboration spaces are in quiet study areas and others are in areas that enable more sound,” Collins says, highlighting the balance between interaction and individual focus.
The building is designed to be a magnet for top talent. By combining flexible lab spaces, the SCI makerspace, and consolidated student support services, the facility is expected to enhance both student and faculty recruitment. Dean Collins emphasized, “The Speed Center for Innovation (SCI), described above, is also expected to be a major attraction to students. The engineering laboratories will be a great aid in attracting and retaining faculty.”
The Student Success & Research Building exemplifies a forward-looking approach to lab and educational facility design. By prioritizing flexibility, stakeholder engagement, hands-on learning, wellness, and community building, the facility ensures it can support evolving research priorities and emerging technologies for decades to come.

