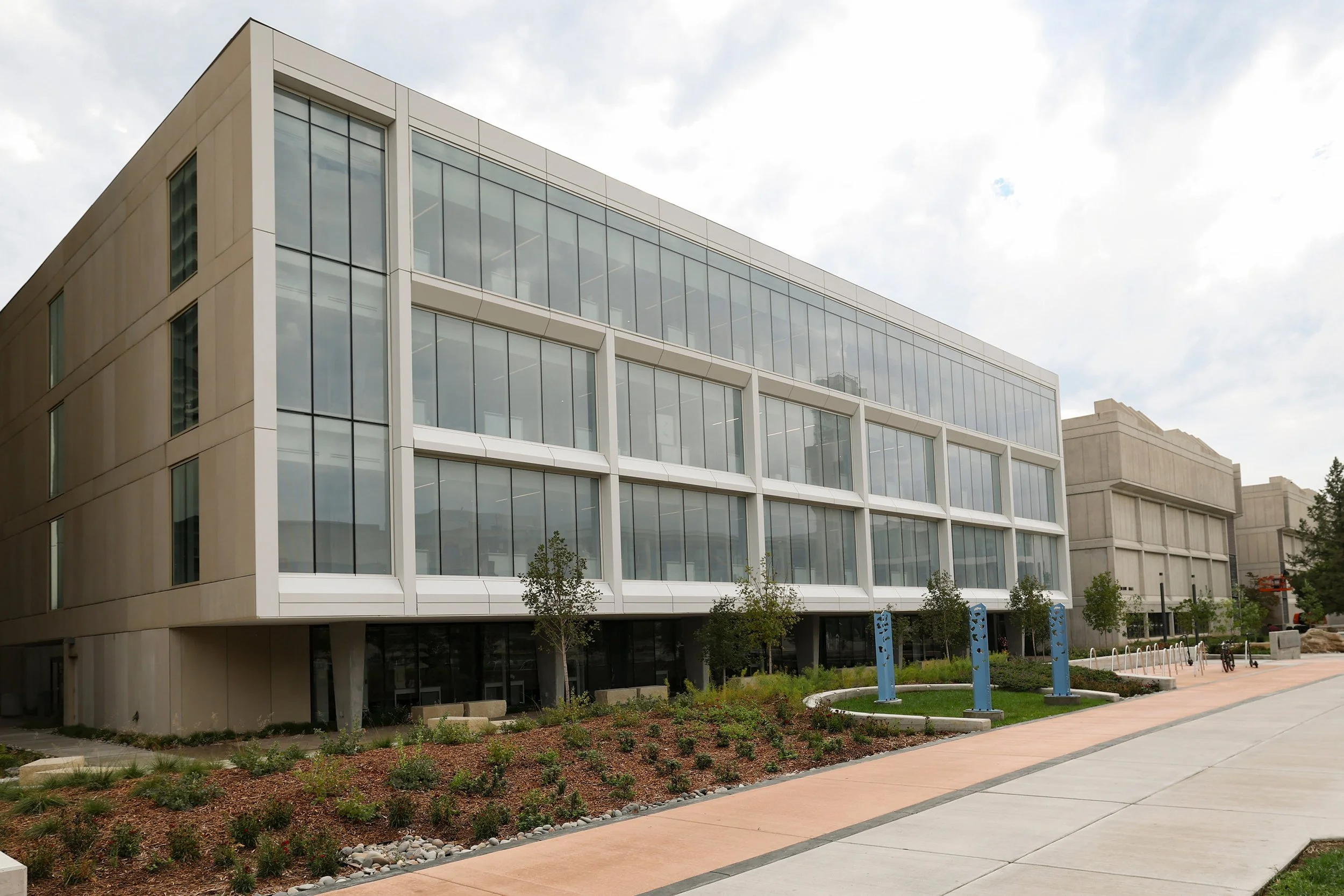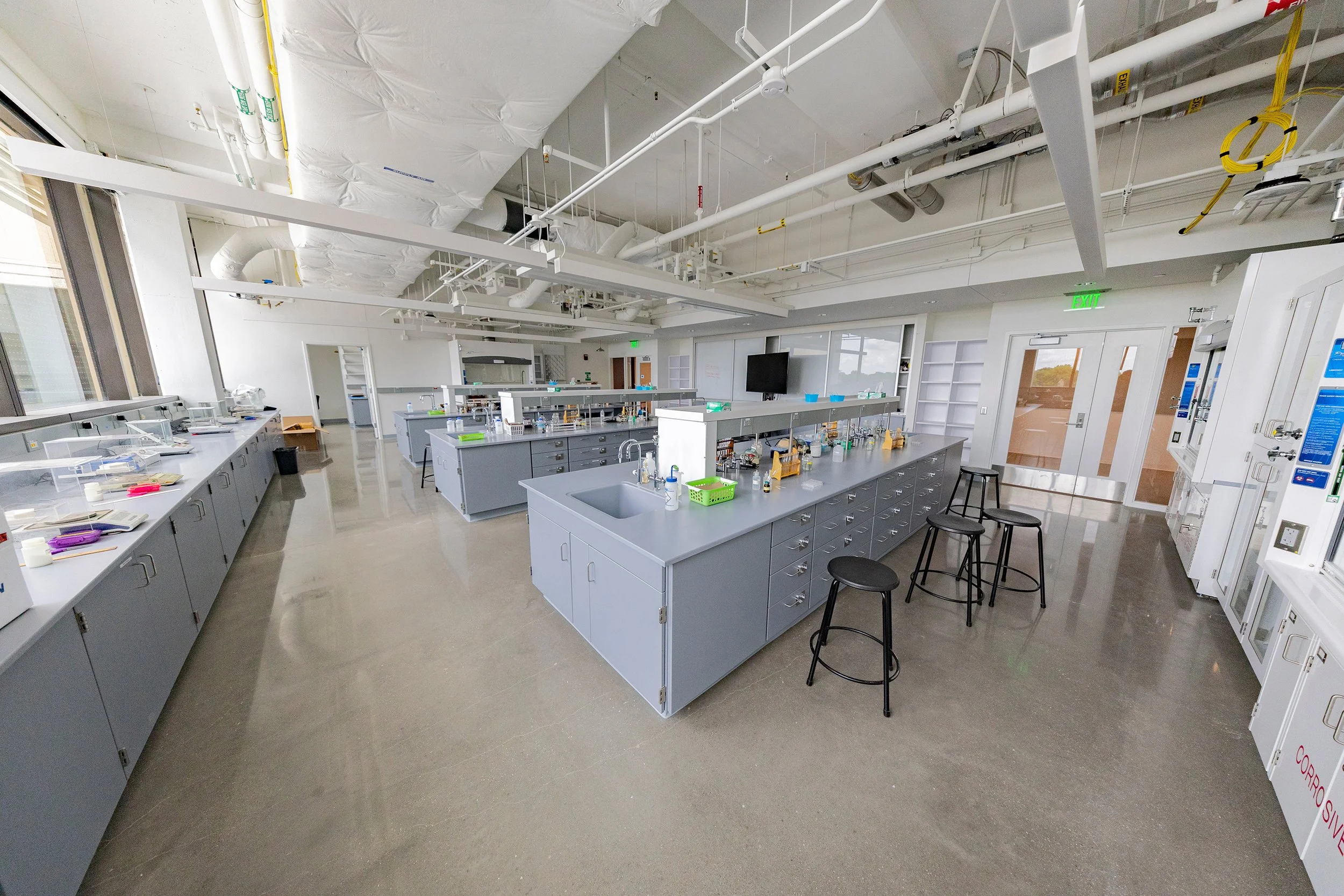Project Profile: Roy Blunt Hall Addition, Missouri State University
The exterior of the completed addition to Roy Blunt Hall. Image: Courtesy of Missouri State University
Missouri State University dedicated the new addition to Roy Blunt Hall, home of the College of Natural and Applied Sciences, during a September 12 ceremony. The event, open to the campus community and public, featured a short program at the north entrance followed by student-led tours of the facility.
The $80 million, 77,000-sf addition marks the first phase of a larger project that will also renovate the original building. Construction began in December 2022, and work on the existing hall is scheduled to finish by summer 2026. The expansion provides much-needed classrooms, teaching labs, research spaces, and outdoor learning areas. Large windows along the north side invite the public to see science in action, reflecting the university’s commitment to transparency and engagement.
Funding was secured through a combination of federal and state support, including contributions from the Health Resources and Services Administration, the National Institute of Standards and Technology, and the State of Missouri through ARPA. The project team included BNIM of Kansas City (project consultant), IMEG of St. Louis (project engineer), RFD (lab consultant), H2i (lab furnishings), The Whiting-Turner Contracting Company (construction manager), 3i-Intelligent Imaging Innovations (microscope move), and the construction manager and lab user provided lab moving services.
Lab Design News spoke with Laura Jean Derrick, project manager-architect in Missouri State University’s planning, design, and construction department, and Dr. Tamera Jahnke, dean of the College of Natural and Applied Sciences, about how the project provides students and faculty with the facilities they need while showcasing science to the broader community.
Q: How did you gather input from faculty, students, and researchers to ensure the design of the new addition met their needs?
Dr. Tamera Jahnke: Meetings were held with faculty, staff and students to determine their wants and needs as we designed the new addition. A review of all requests along with current spaces and needs were then balanced with the requests.
Q: What were the biggest challenges in transitioning research, equipment, and people into the new spaces, and how were they addressed?
Dr. Tamera Jahnke: We had to move some faculty offices out of the building in order to start the project. We were able to keep most research and instrumentation available throughout the construction of the addition. As we moved into the new addition, we tried to move things quickly so we would not be done for more than a couple of weeks.
Laura Jean Derrick: The biggest challenge for construction was ensuring the proper, specialty power connections were provided. We performed substantial pre-planning meetings with the users to ensure their research and teaching were minimally disrupted.
Q: Were there any valuable lessons learned from updating an older facility and moving people/equipment that could help guide similar projects at other universities?
Clearing out labs and faculty offices after decades revealed hidden surprises and filled many Dumpsters, underscoring the importance of purging every five to 10 years. Image: Courtesy of Missouri State University
Dr. Tamera Jahnke: Cleaning out labs that had not been cleared out in over 45 years was often a challenge. We should do a purge or at least go through everything once every five to 10 years. We filled many Dumpsters and we found a few surprises in hidden cabinets within labs. Cleaning out faculty offices was similar. Rather than move everything, I would recommend faculty figure out what’s important to keep and what is not.
Laura Jean Derrick: It is important to communicate well and often, [and] set deadlines for clearing out. It would be best to start culling labs/offices months before the actual moves so the move can go more quickly. If the work is done systematically, chemical recycling is much easier as well. This project had substantial recycling.
Q: The project has stayed on schedule since breaking ground in December 2022—what strategies or practices helped keep it on track?
Dr. Tamera Jahnke: Primarily, the construction of the addition stayed on schedule. There was a great construction management team that worked with MSU to ensure that happened.
Laura Jean Derrick:
Communication: We have had a minimum of three to four design/construction/MSU stakeholder meetings each week to ensure everyone is aware of progress or lack thereof.
BIM modeling: The major sub-contractors worked together with the design team to develop a BIM model to coordinate all of the systems to avoid conflicts once the construction commenced.
Cobiax and Bang-Its: We used a flooring system and installation system which installed the hanger attachments during the concrete slab installation. This increased the efficiency not only being able to get on the slabs early but not needing to drill attachments for the numerous systems being installed.
Q: Were there any design elements or construction solutions that you found particularly effective in modernizing the building while planning for future flexibility?
Dr. Tamera Jahnke: We now have a generator for important freezers/refrigerators. We allowed for a great deal of natural light with many windows but we have windows with dots and lines so that birds will not fly into them. All labs were built with the intent that we might have a new researcher in them in five to 10 years.
Laura Jean Derrick: Lab furnishings without plumbing connections can all be relocated due to the lab systems being installed in ceiling carrying systems. We have already adjusted lab layouts due to new occupants or changes in research needs.
Q: How do the new outdoor learning spaces complement the indoor labs and classrooms, and how do you envision students and faculty using them?
Successful large-scale lab expansions rely on building a strong, collaborative team and maintaining clear, consistent communication with all stakeholders throughout the project. Image: Courtesy of Missouri State University
Dr. Tamera Jahnke: We built an outdoor biology classroom space where the biology faculty chose all of the plantings in the landscaping in that area. We hope to have an outdoor geology classroom after the renovations are complete as well.
Laura Jean Derrick: The design intent was to take the classroom outside into the landscaping and learning circle.
Q: With science “on display” through the large north-facing windows, how did you balance openness and visibility with safety and security for research spaces?
Dr. Tamera Jahnke: We have covered sensitive spaces that need to be closed and tried to leave as much open as possible.
Laura Jean Derrick: The department and grad student offices are on the north face on the upper floors with the research labs accessible from these spaces. The labs on the first floor are outfitted with blinds which can obscure the lab spaces as needed. We also have a number of security cameras in the area which would capture any issues arising from outside the spaces.
Q: What role did sustainability and energy efficiency play in the design and construction of the addition and future renovation phases?
Dr. Tamera Jahnke: This was huge. As we built the addition, over 90 percent of waste was diverted from the landfill. Concrete that was removed from the side of the building was crushed and used as the base for the basement. We used less concrete on each floor due to a technique by the construction team. More windows mean that we don’t need the lights on as much.
Laura Jean Derrick: The building systems were designed with long term energy efficiency as a primary goal. Chilled beams are being used in the labs in the addition and all of the existing building systems are being replaced with more efficient units. For example, we were able to cut the number of air handling units in the existing building by 50 percent by replacing the old, 1970s units with new, more efficient ones.
Q: Looking ahead, what advice would you share with other institutions embarking on large-scale lab expansions or renovations to ensure both the process and outcome are successful?
Dr. Tamera Jahnke: Build a strong team—the university team (faculty, leadership, architect, safety, facilities) along with a great architecture firm and a great construction manager.
Laura Jean Derrick: Communication. We included stakeholders from every aspect of the university from transportation to the building maintenance team and from the president to the custodians to ensure everyone understood the goals of the project and the work. A three-week look-ahead was sent to all of the campus and building stakeholders every week up to substantial completion so they could ask questions or inquire regarding work which would affect their area/unit.



