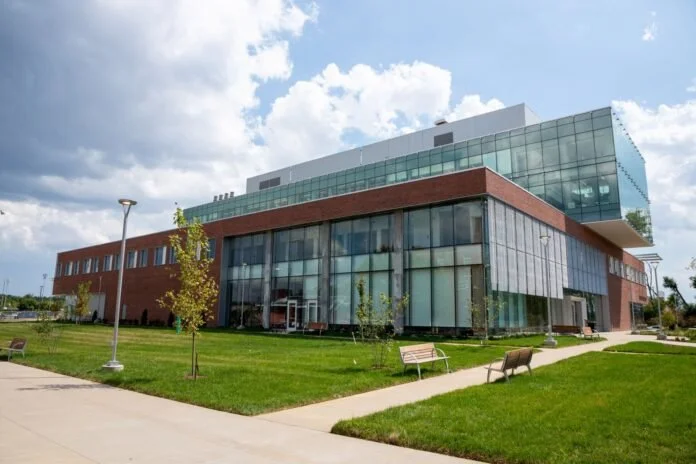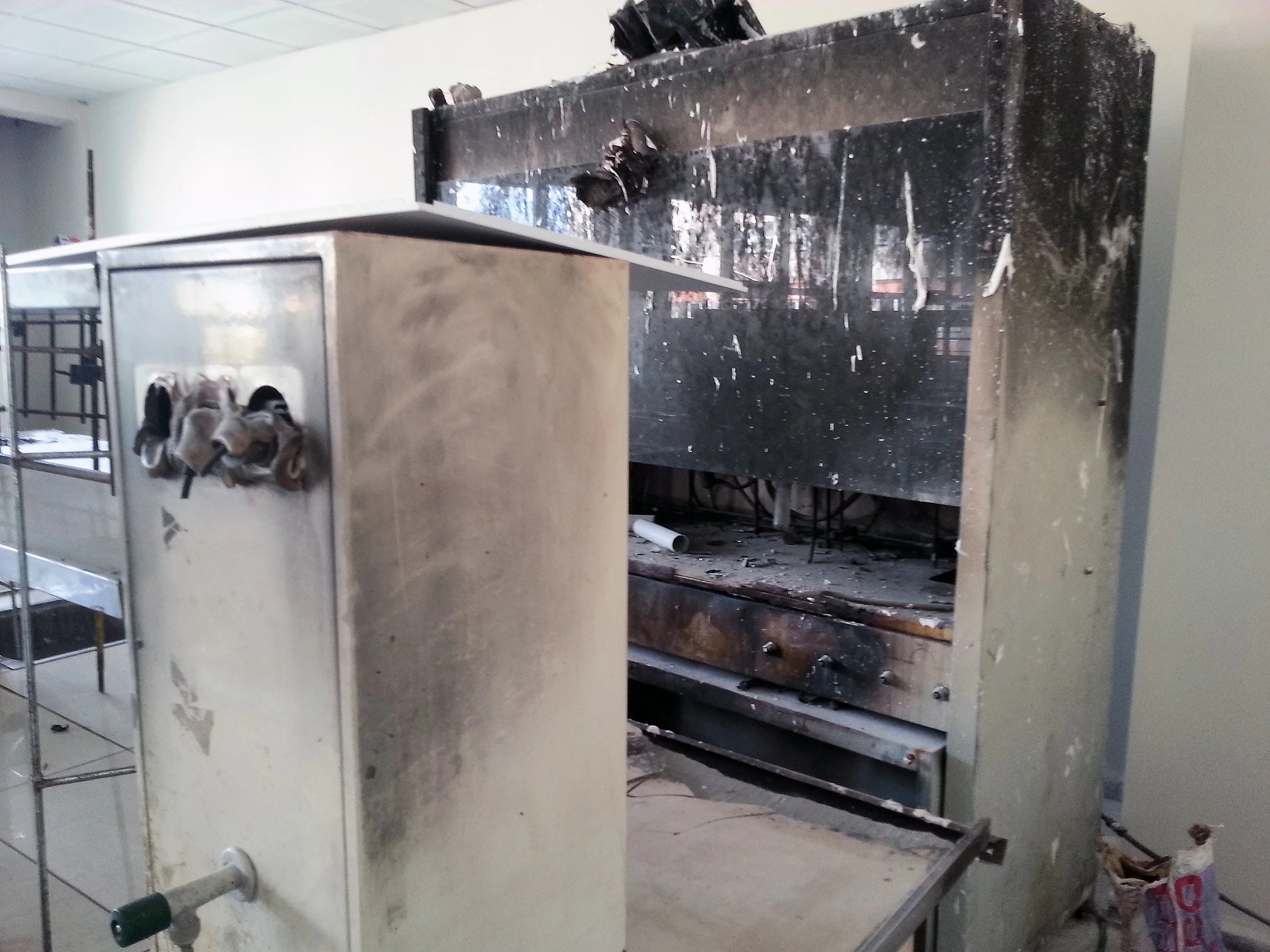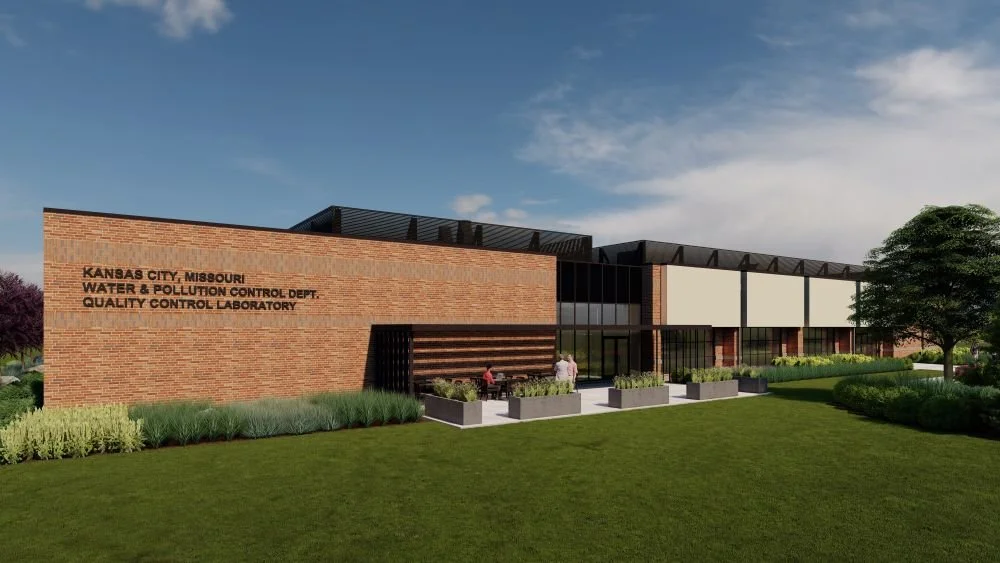[[bpstrwcotob]]

Building Research Infrastructure Into a Live-Work-Learn District
USF’s Fletcher District will redevelop the former campus golf course into a 138-acre mixed-use community, with an academic research building anchoring a first phase that integrates laboratories with housing, retail, hospitality, and green space

The Human-Centric Laboratory: A Forward-Thinking Case Study
Integrating multisensory design, equity, diversity, and inclusion, biophilia, technology, and physiological considerations into laboratory design creates human-centric spaces that enhance researchers' comfort, health, and overall well-being

I2SL Helps Identify and Prioritize Energy-Saving Opportunities in Lab Buildings
I2SL’s new AIM Report helps lab owners, designers, and engineers identify, prioritize, and quantify energy-saving opportunities across diverse lab facilities, supporting business cases for efficiency upgrades and decarbonization efforts

How Wayne State is Preparing Labs for What’s Next
Wayne State University will break ground this fall on a $200 million, 160,000‑sf Health Sciences Research Building designed to accelerate discoveries, foster cross-disciplinary collaboration, and connect researchers directly with the Detroit community

Purpose-Built Lab Boosts Capacity and Precision for Cell and Gene Therapies
Labcorp’s expanded CGT laboratory in Wisconsin, designed with specialized surgery suites, advanced imaging, and purpose-built infrastructure, triples research capacity and enhances preclinical workflows to support a wide range of cell and gene therapy programs safely and efficiently

Renovating Laboratories: Key Concerns and Challenges in Transforming Existing Spaces
Laboratory renovation offers sustainability and cost advantages over new construction but poses complex challenges—including structural limits, MEP upgrades, safety compliance, and stakeholder coordination—that require careful planning and collaboration to create flexible, high-performing research spaces

Research Building Designed to Shape Future Engineers
The University of Louisville’s new Student Success & Research Building combines flexible labs, collaborative learning spaces, and hands-on innovation hubs with consolidated student support services to foster engagement, retention, and the next generation of engineering leaders

Fire Safety Concerns in Laboratory Design
Fire safety in laboratories requires holistic, intentional design that integrates code compliance, hazard mitigation, resilient infrastructure, and support for staff preparedness to prevent, contain, and respond to incidents while protecting people, research, and operations

From Call Center to State-of-the-Art Laboratory
QualiChem is putting $9 million into a new 48,550-sf headquarters and laboratory in Virginia, uniting its office and lab operations to enhance collaboration, free up manufacturing space, and drive growth in aerospace, medical device, and automotive sectors

KC Water Expands Laboratory for the Next Generation of Testing
The KC Water laboratory, which has served as Kansas City’s hub for water quality testing for over 30 years, is undergoing a phased expansion and renovation to increase testing capacity, improve safety and workflows, integrate staff-driven design, ensure uninterrupted operations, and incorporate sustainable, future-ready infrastructure that positions the facility to meet evolving regulatory and technological demands
