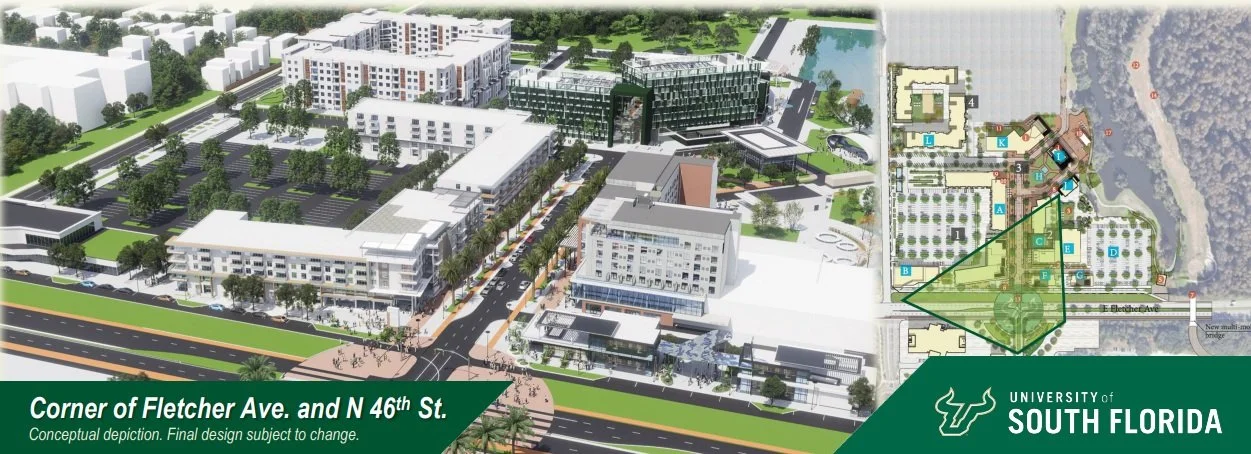Building Research Infrastructure Into a Live-Work-Learn District
A rendering of USF’s planned Fletcher District shows the mixed-use development where a new 350,000-square-foot academic research building will anchor housing, retail, and community spaces. Image: Courtesy of the University of South Florida
The University of South Florida (USF) is advancing a bold vision for the redevelopment of its former golf course, transforming the 138-acre site in Tampa into the Fletcher District—a mixed-use community that blends housing, retail, hospitality, and academic research. At the heart of the first development phase lies a 350,000-sf academic research building, a facility that will serve as an anchor for the district and play a pivotal role in redefining the university’s physical and intellectual footprint.
The Fletcher District project highlights the challenges and opportunities of designing laboratory facilities within a broader mixed-use framework. Unlike standalone research buildings, this lab will be situated alongside housing, restaurants, and green space, requiring more than functional efficiency. Its success will depend on careful integration with the surrounding community.
Key planning considerations
The academic research building is being developed by USF directly, while private partners handle housing, hotel, and retail assets. This ownership model allows the university to control research programming and infrastructure, while leveraging private financing for complementary amenities. For architects and lab planners, this structure underscores the importance of aligning research facility design with the district’s overall development goals. Considerations such as pedestrian circulation, site security, and access to amenities must be balanced with the technical demands of research.
The facility will sit within 27 acres of phase-one construction, sharing proximity with new student and multi-family housing. This adjacency offers opportunities to strengthen live–learn–work connections but also introduces unique challenges, including mitigating noise, managing service logistics, and ensuring controlled access for lab users. Planners can take from this the importance of anticipating operational overlaps when designing labs in mixed-use environments.
Design priorities for the research building
While detailed floor plans have not yet been shared, the scale of the project suggests a multi-disciplinary hub intended to support collaboration across academic and applied research. Early integration of flexible lab modules will be critical to accommodate evolving research needs, particularly as university labs increasingly rely on automation, digital systems, and interdisciplinary teams.
Planners should also expect sustainability and resiliency to be central to the design. With universities under growing pressure to meet decarbonization and energy-efficiency targets, the Fletcher District lab facility will likely serve as a proving ground for high-performance building strategies. Features such as energy-efficient HVAC systems, adaptable utilities, and stormwater management integrated with the district’s green spaces will be key.
Takeaways
The Fletcher District highlights several actionable insights for lab planners and architects:
Plan in context: Embedding a lab within a mixed-use district requires balancing research functionality with community interaction, mobility, and security.
Leverage partnerships: Public-private partnerships can free up universities to focus resources on core research facilities while ensuring surrounding amenities enhance user experience.
Design for adaptability: Research facilities must be equipped for rapid technological turnover, requiring modular layouts, flexible MEP systems, and expansion capacity.
Prioritize sustainability: District-wide infrastructure and shared amenities create opportunities to embed labs into larger resiliency and energy strategies.
The project is pending approval by the Florida Board of Governors, which USF intends to seek in November. Following approval, construction of the first phase is expected to begin in spring 2026 and open by fall 2028.

