[[bpstrwcotob]]
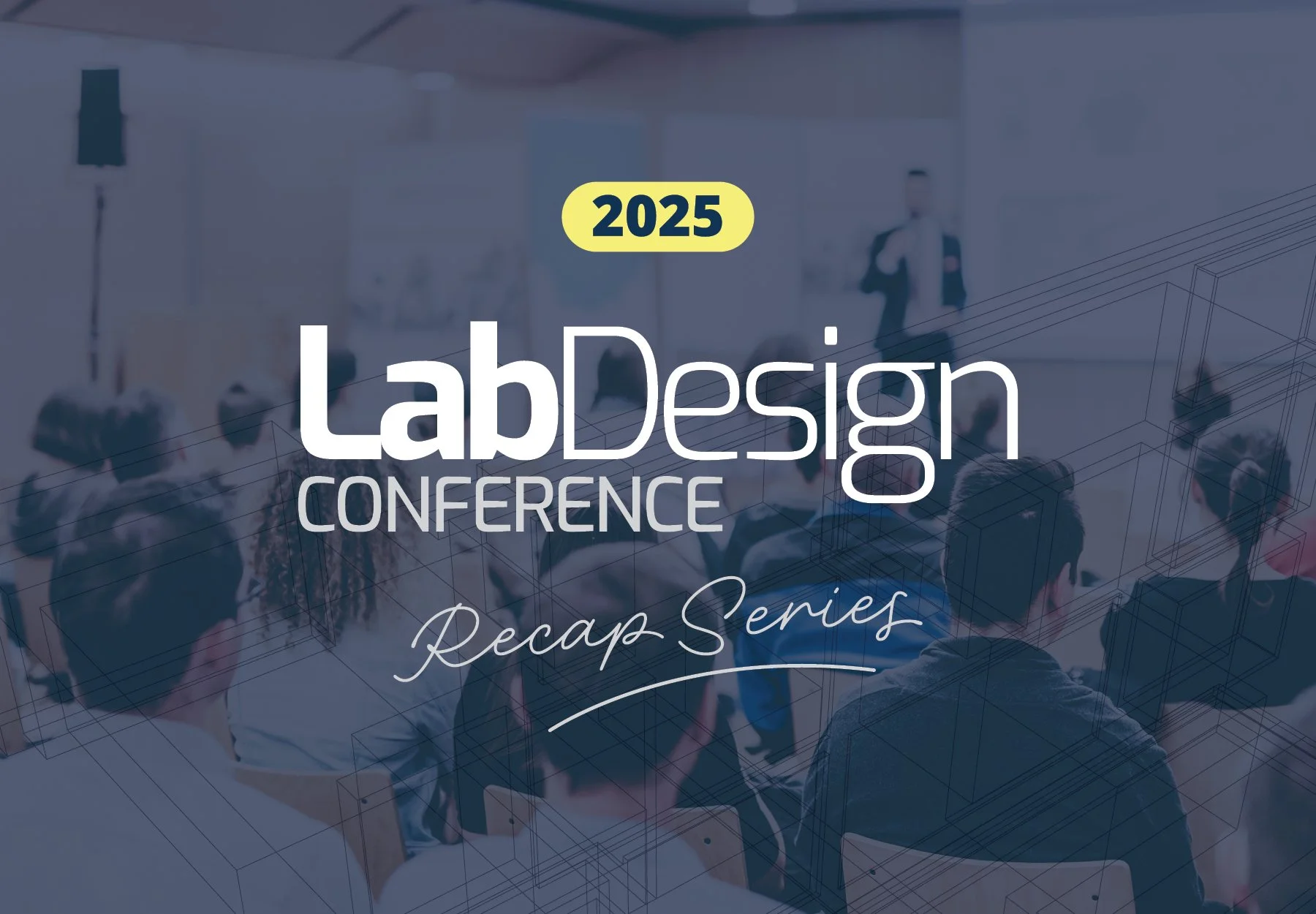
Busting the Myth of Adaptive Reuse: Lessons in Retrofitting Labs for Structural Performance and Sustainability
As demand for life science and advanced technology spaces grows, adaptive reuse offers sustainability and speed—but as speakers at the 2025 Lab Design Conference emphasized, converting offices, warehouses, or retail buildings into high-performance labs presents complex structural challenges that require careful evaluation of each building’s limitations and suitability
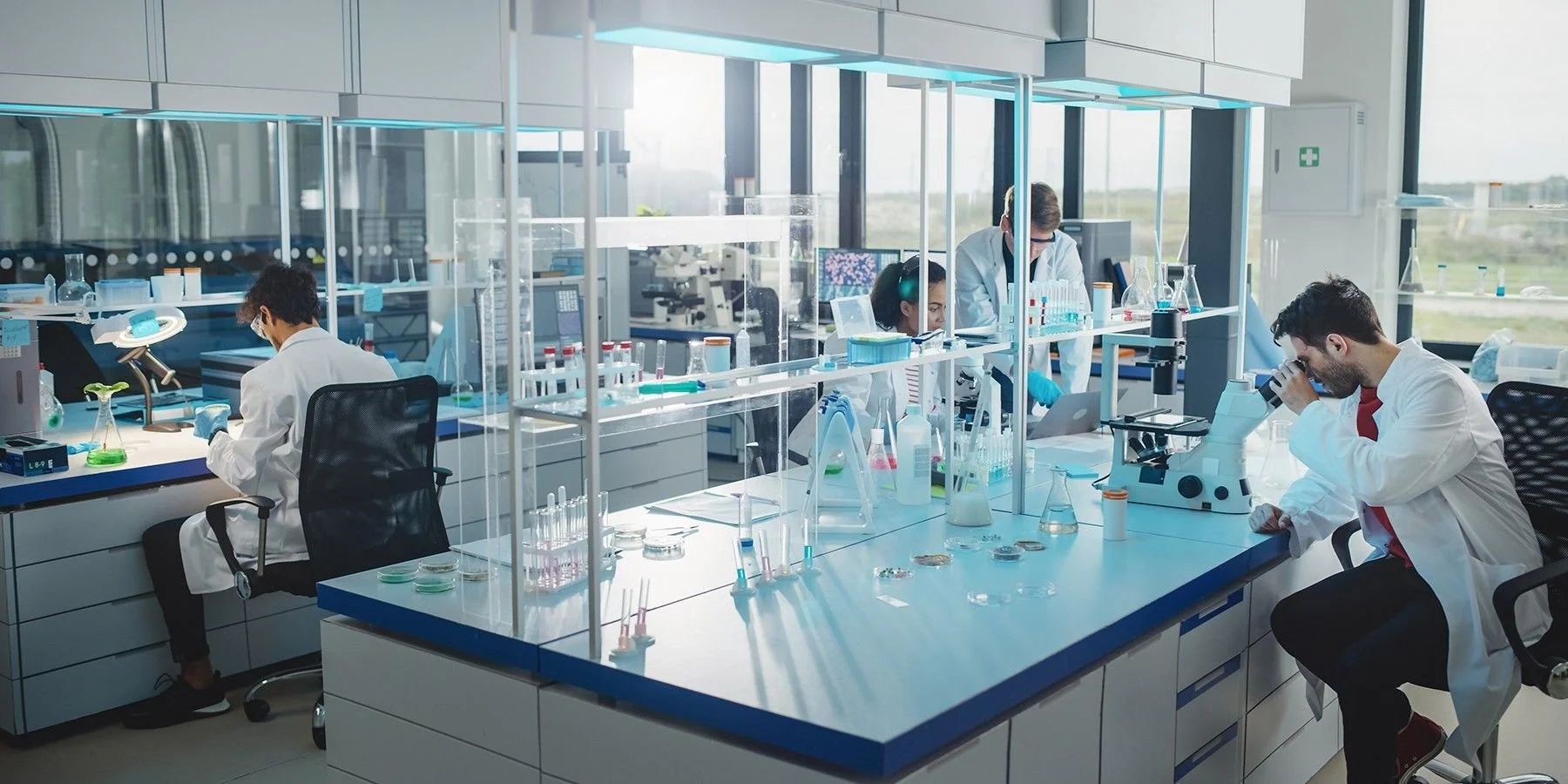
Designing Flexible Academic Labs for a Changing Research Landscape
Academic laboratory renovations are increasingly replacing new construction, with success hinging on early stakeholder engagement, infrastructure upgrades, and flexible, light-filled designs that balance safety, adaptability, and recruitment goals
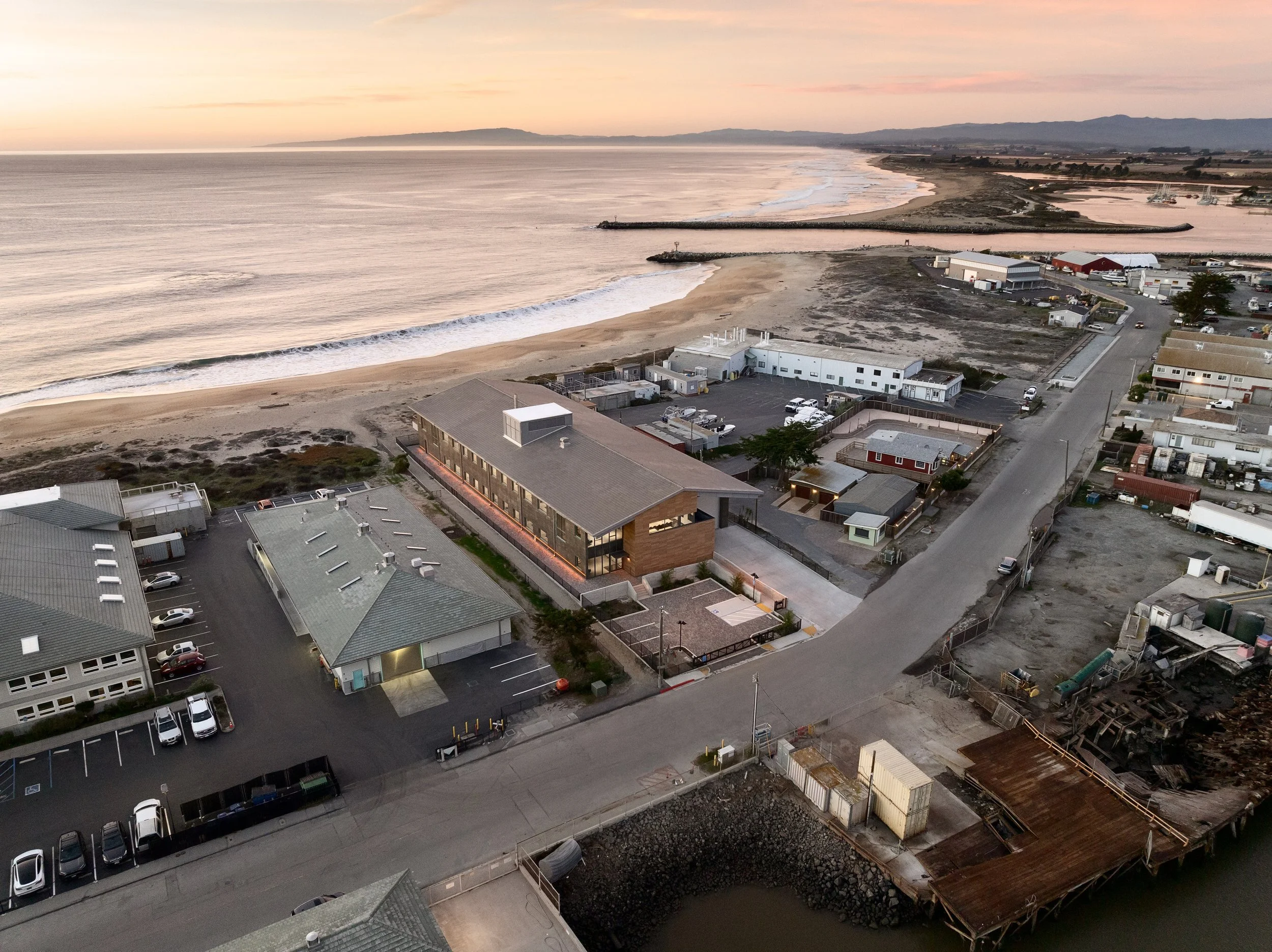
Where Robotics Meets the Coast: Building for Resilience
The MBARI Instrumentation Integration and Testing Facility demonstrates how innovative engineering, resilient materials, and environmentally sensitive construction can overcome coastal site challenges to support advanced ocean robotics and research
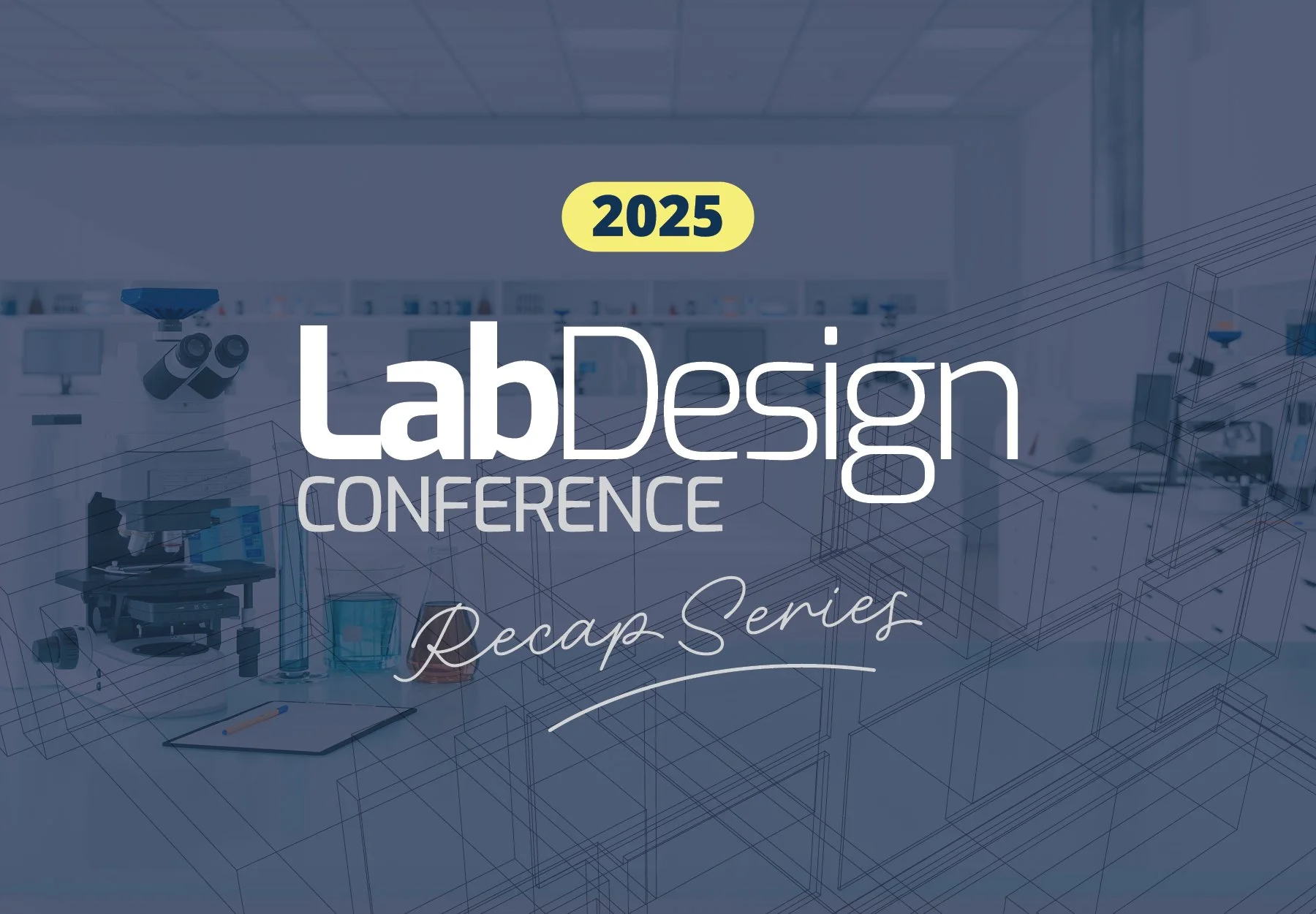
Science for Everyone: Moving Beyond ADA in Lab Design
Achieving true inclusivity in lab environments means going beyond ADA compliance to consider the full spectrum of human abilities—both visible and invisible—by integrating accessibility into the design process from the outset, with empathy guiding decisions rather than just code requirements

The AI-Driven Shift in Lab Design
AI is transforming research so rapidly that laboratories must evolve into flexible, digitally integrated, and automation-ready ecosystems—designed as dynamic platforms for both current and future technologies—where adaptability, smart infrastructure, and cross-sector best practices are the new gold standard for accelerating discovery at “machine speed”
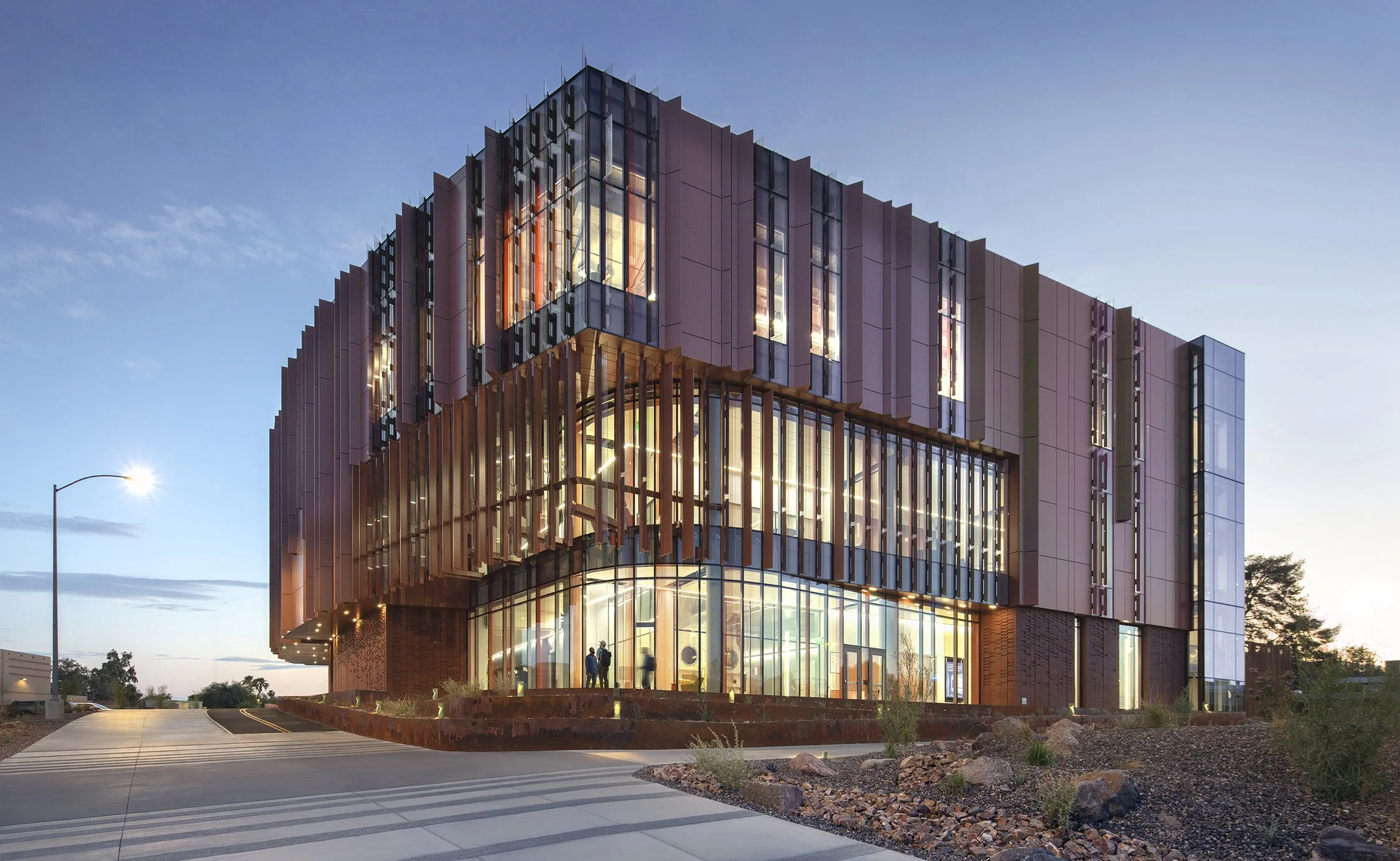
Designing for Complexity: University of Arizona’s Applied Research Building Wins Award for Excellence in Whole Building/Holistic Design—New Build
The University of Arizona’s Applied Research Building, recognized with a 2025 Design Excellence Award, showcases a mission-driven, adaptable approach to lab design, supporting specialized research in space science, imaging, and high-bay integration while offering insights for planning complex research facilities
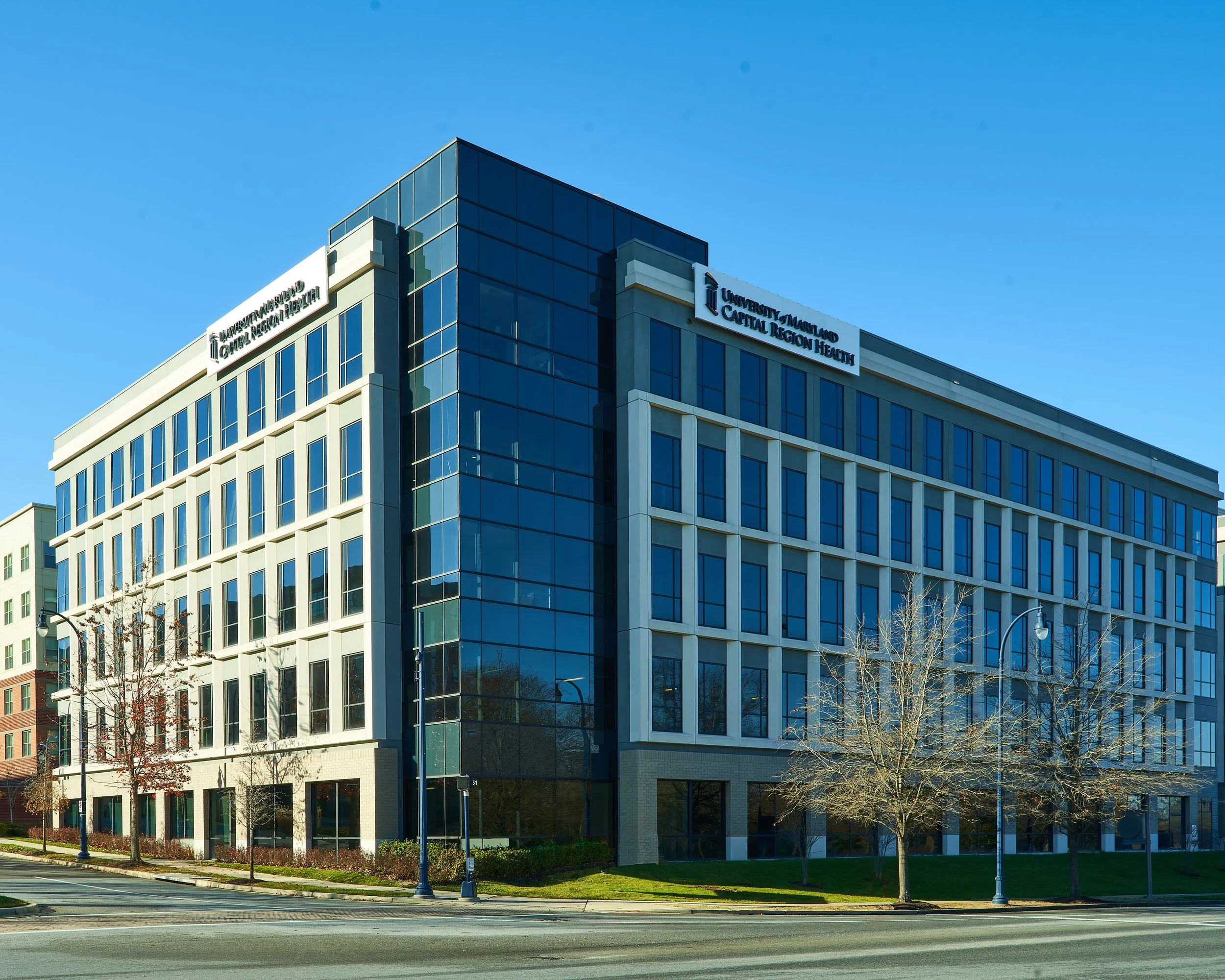
Designing for the New “Live, Work, Play, Healthcare” Era
Healthcare real estate is shifting toward multi-use developments that blend clinical and laboratory facilities with housing, retail, and wellness amenities, and the Medical Pavilion I & II at National Harbor exemplifies how early planning, flexible infrastructure, and sensitive site design can enable labs to function effectively within dense, amenity-rich environments while coexisting comfortably with diverse neighboring uses
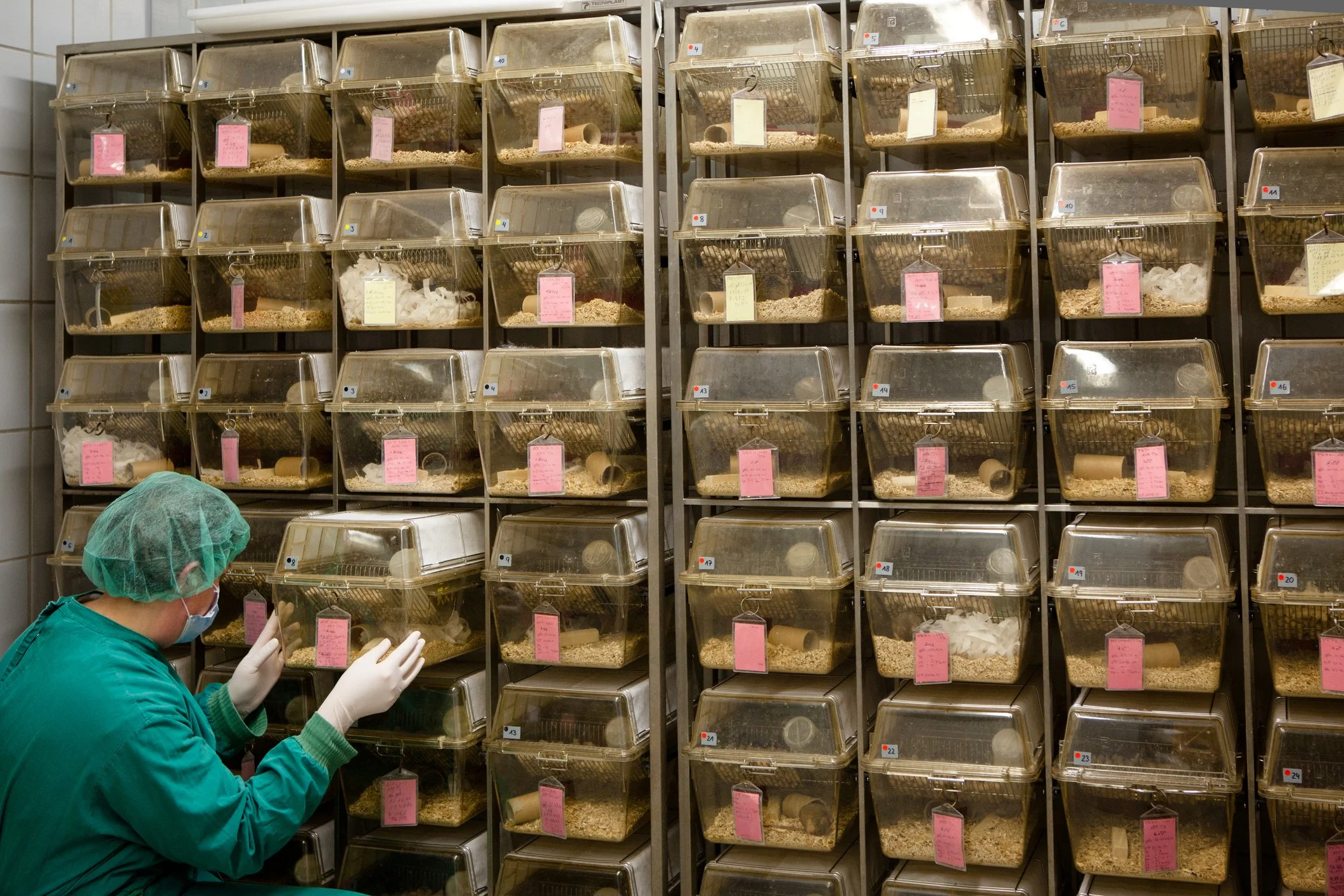
A Guide to Responsible and Reproducible Vivarium Illumination
The shift from human-centric lighting metrics to animal-centric measures like alpha-opic irradiance and melanopic EDI offers a path for vivarium designs that better support animal welfare, reduce experimental variability, and enhance research reproducibility
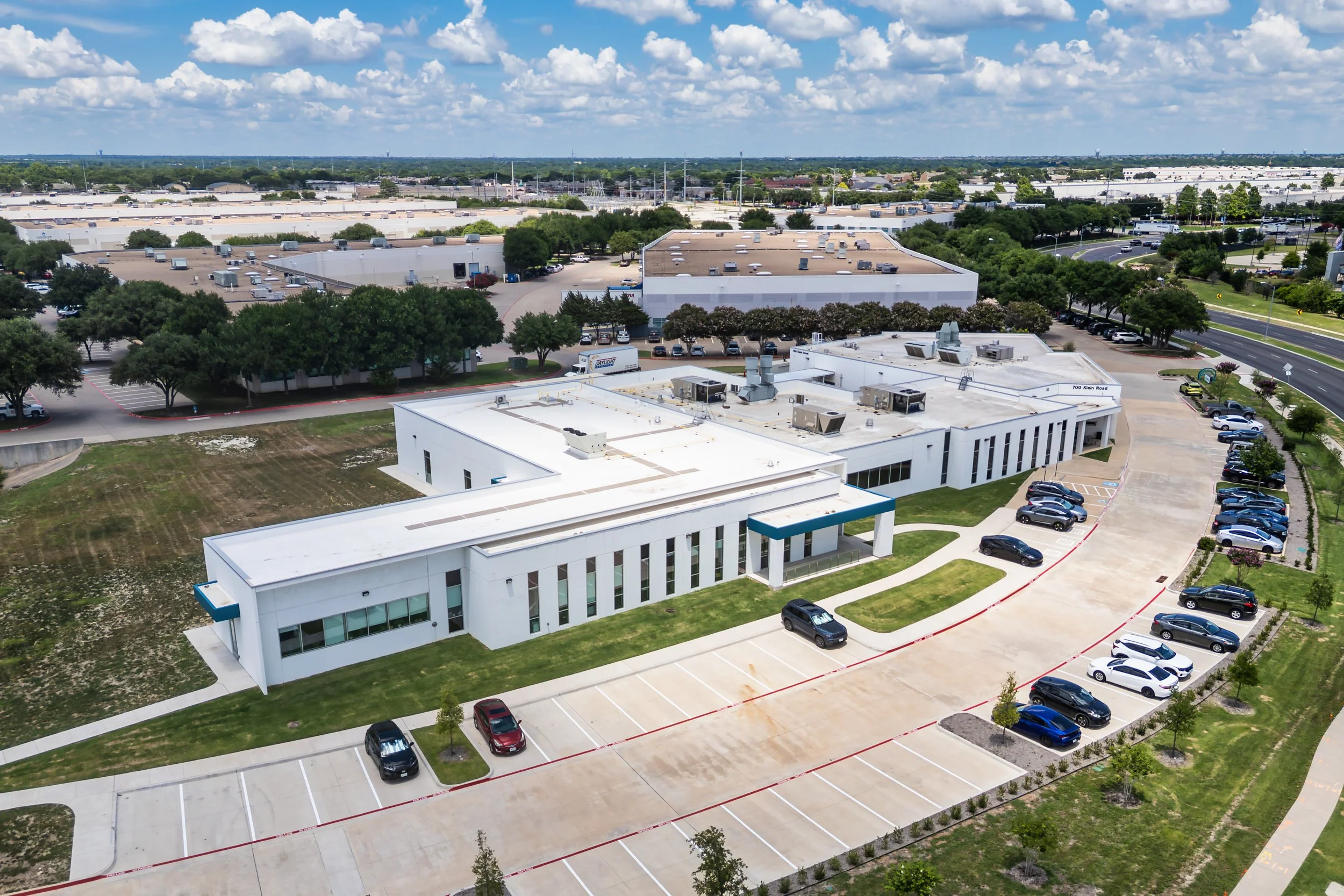
From Tight Quarters to Growth-Ready: How One Biotech Upgraded Its Lab Space
Orano Med’s $5 million expansion of its Texas R&D center offers a real-world look at how thoughtful planning, end-user input, and strategic upgrades can support growth—offering valuable takeaways for anyone planning a lab expansion project
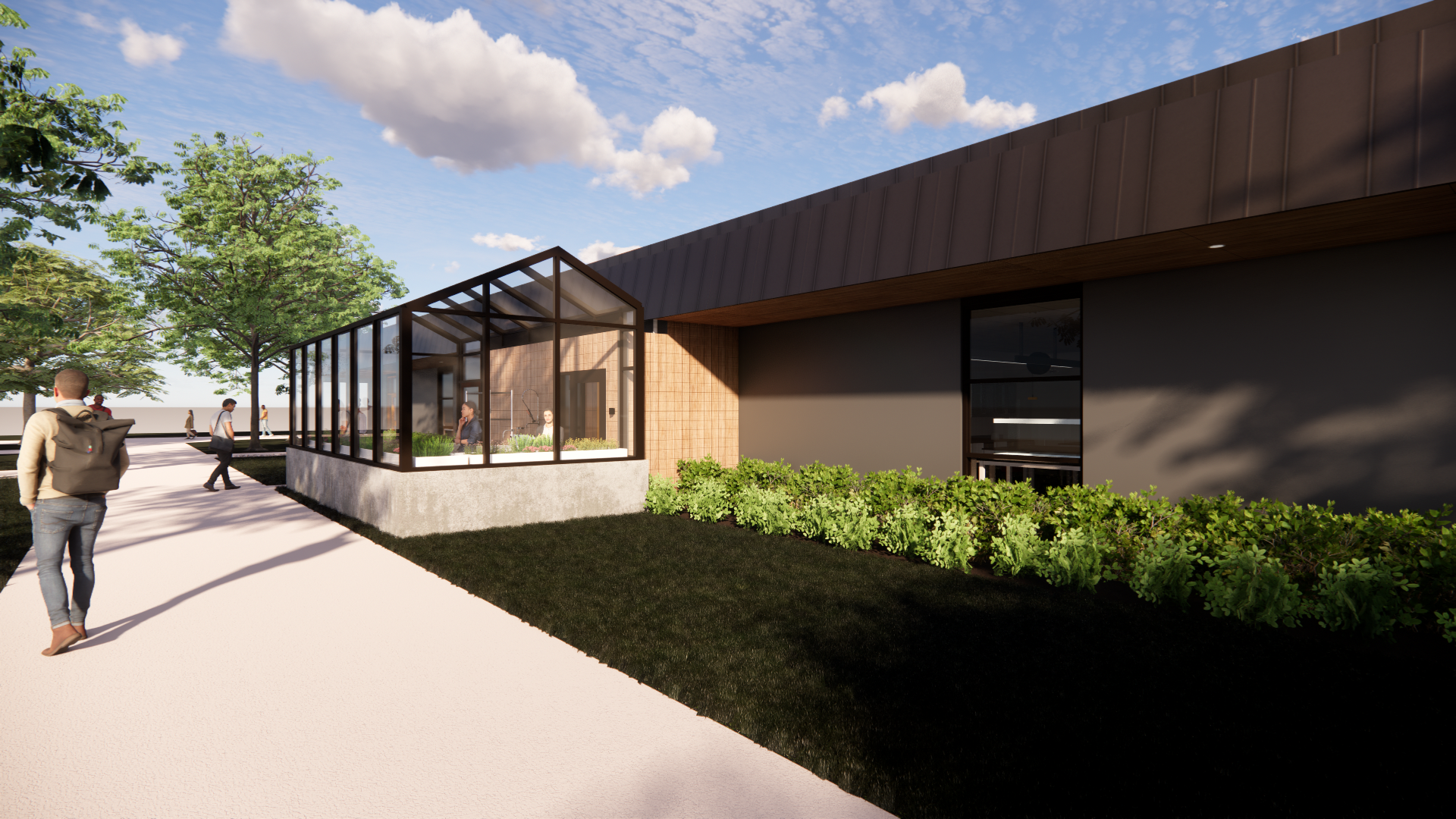
Advocacy to Action: Science Building Breaks Ground
Massasoit Community College has broken ground on a $52 million, sustainability-driven renovation of its STEM facilities—achieved through strategic advocacy and reframing efforts that secured state funding and set a model for cost-effective, mission-aligned campus transformation
