[[bpstrwcotob]]
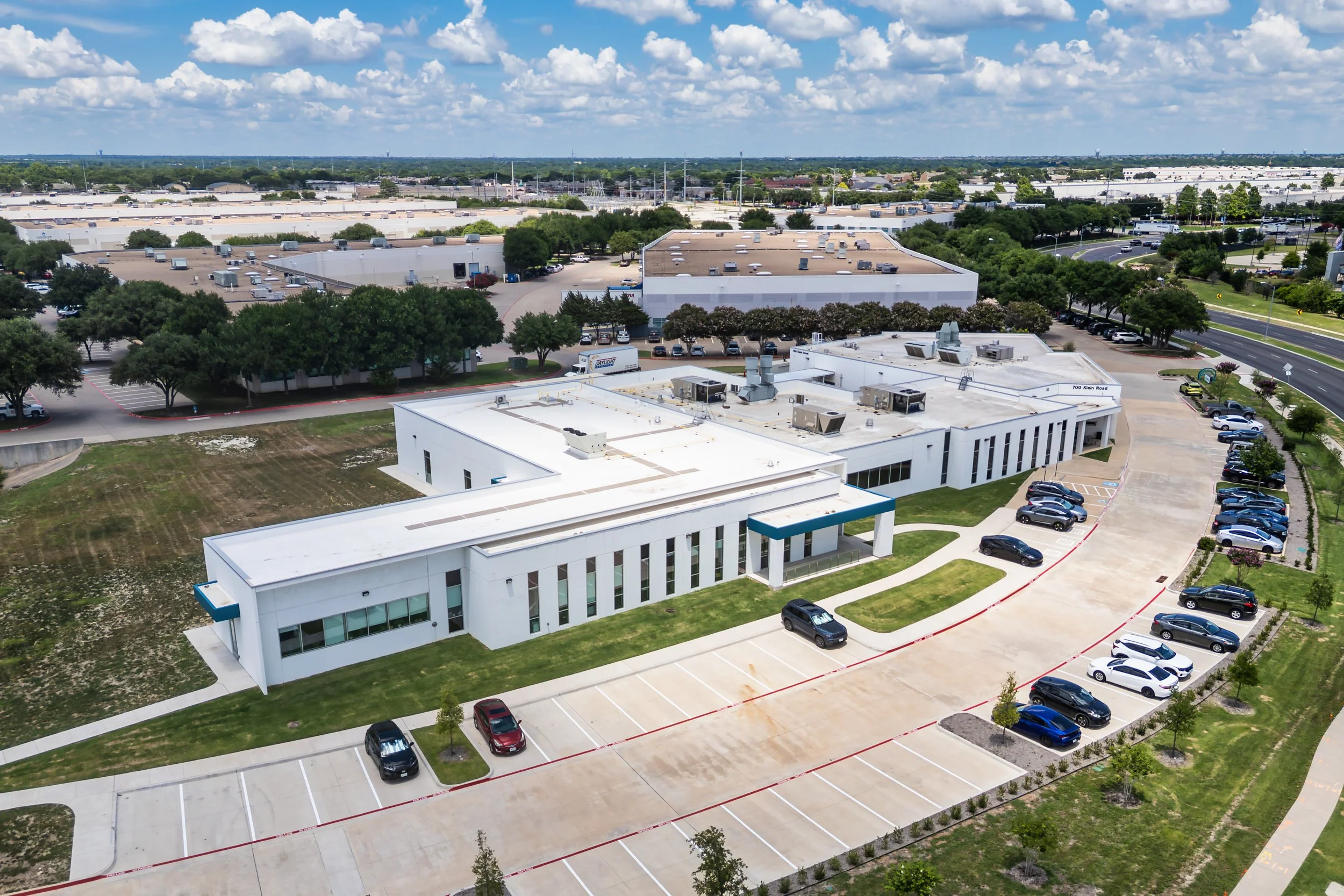
From Tight Quarters to Growth-Ready: How One Biotech Upgraded Its Lab Space
Orano Med’s $5 million expansion of its Texas R&D center offers a real-world look at how thoughtful planning, end-user input, and strategic upgrades can support growth—offering valuable takeaways for anyone planning a lab expansion project
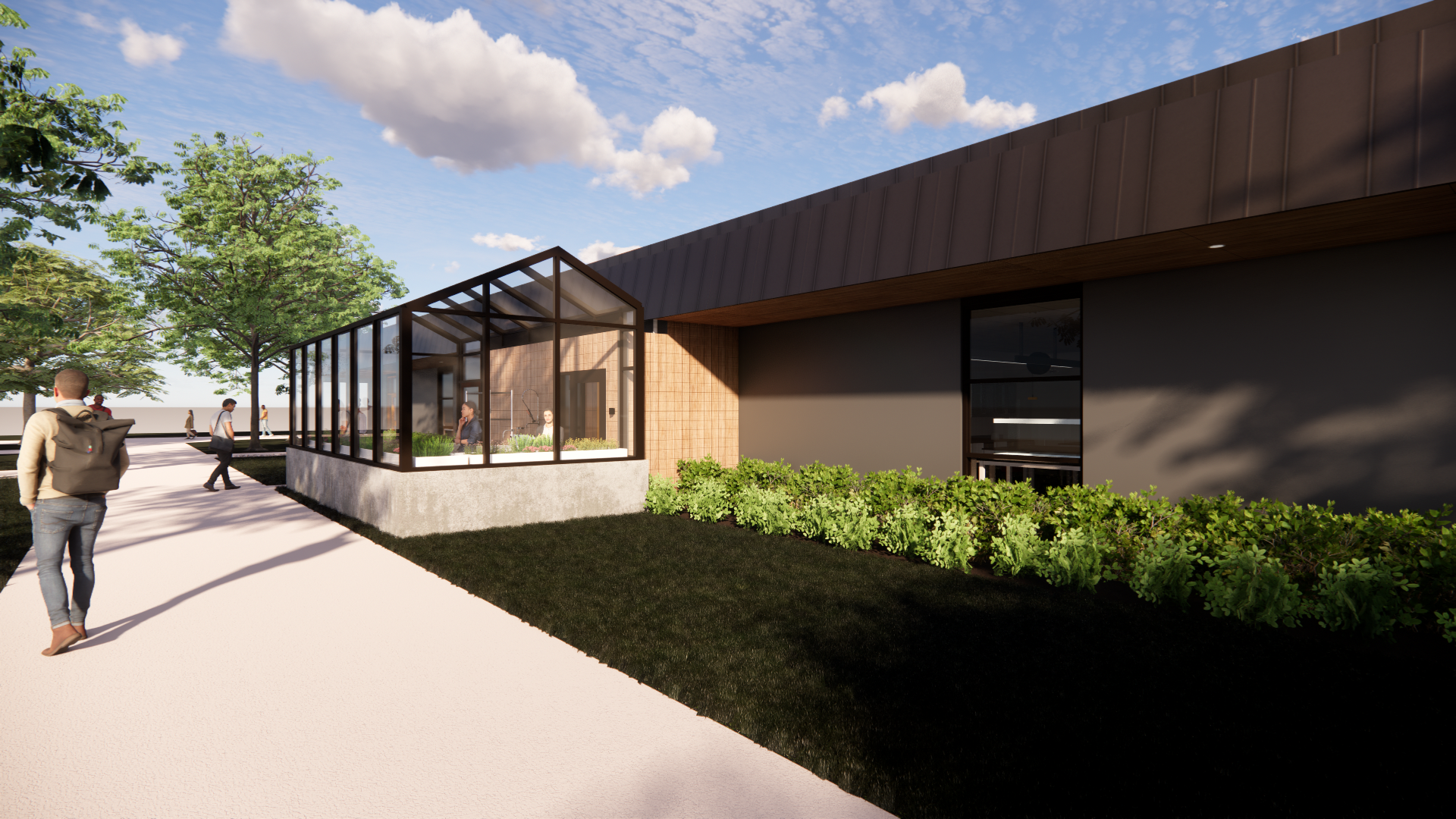
Advocacy to Action: Science Building Breaks Ground
Massasoit Community College has broken ground on a $52 million, sustainability-driven renovation of its STEM facilities—achieved through strategic advocacy and reframing efforts that secured state funding and set a model for cost-effective, mission-aligned campus transformation
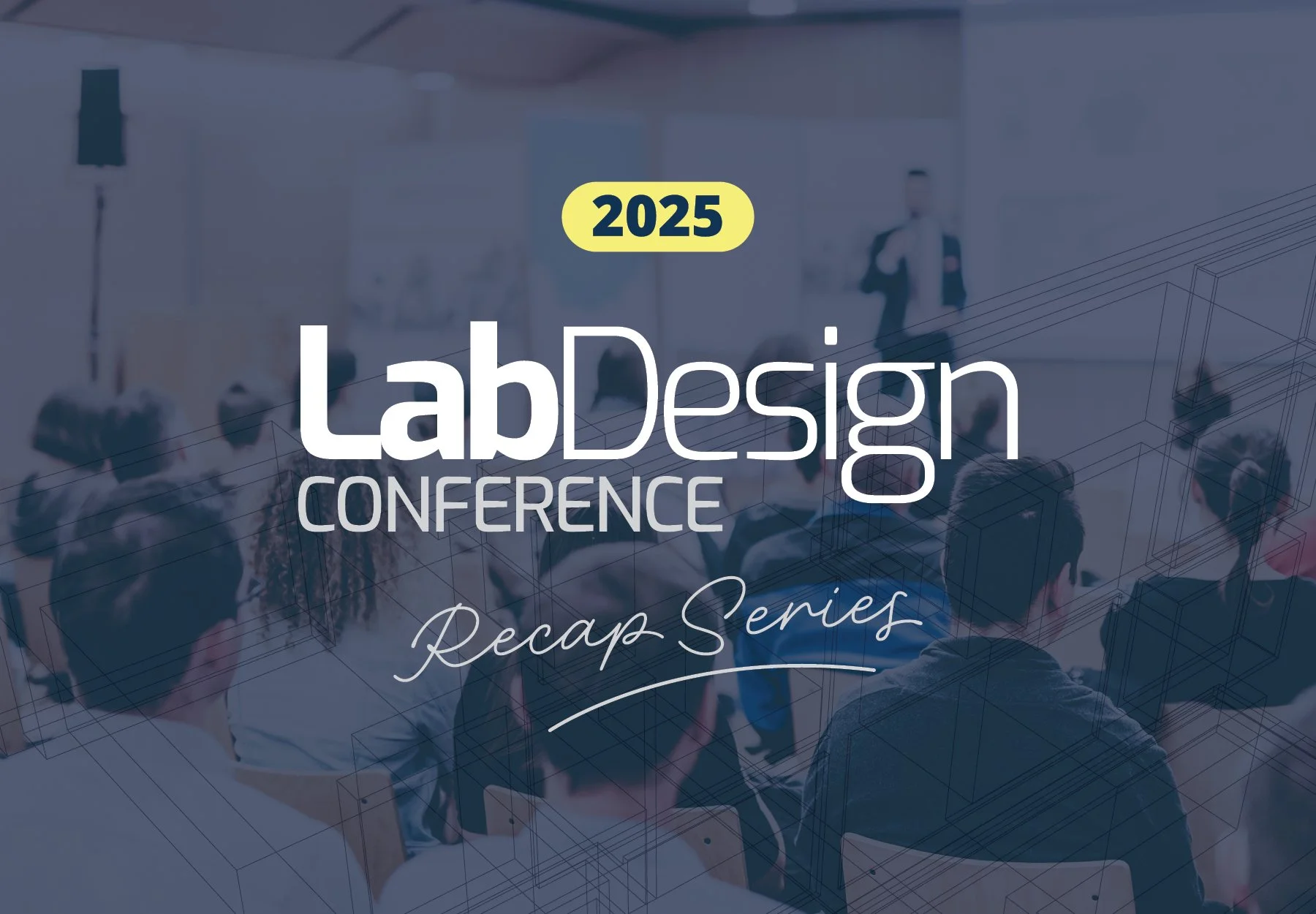
From Old to High-Performing: Navigating the Complexities of Breathing New Life into Existing Buildings
Outdated buildings—including a federal lab and a former big-box store—can be successfully transformed into high-performing, flexible laboratory spaces by leveraging early feasibility studies, interdisciplinary collaboration, and design strategies focused on sustainability, adaptability, and occupant well-being
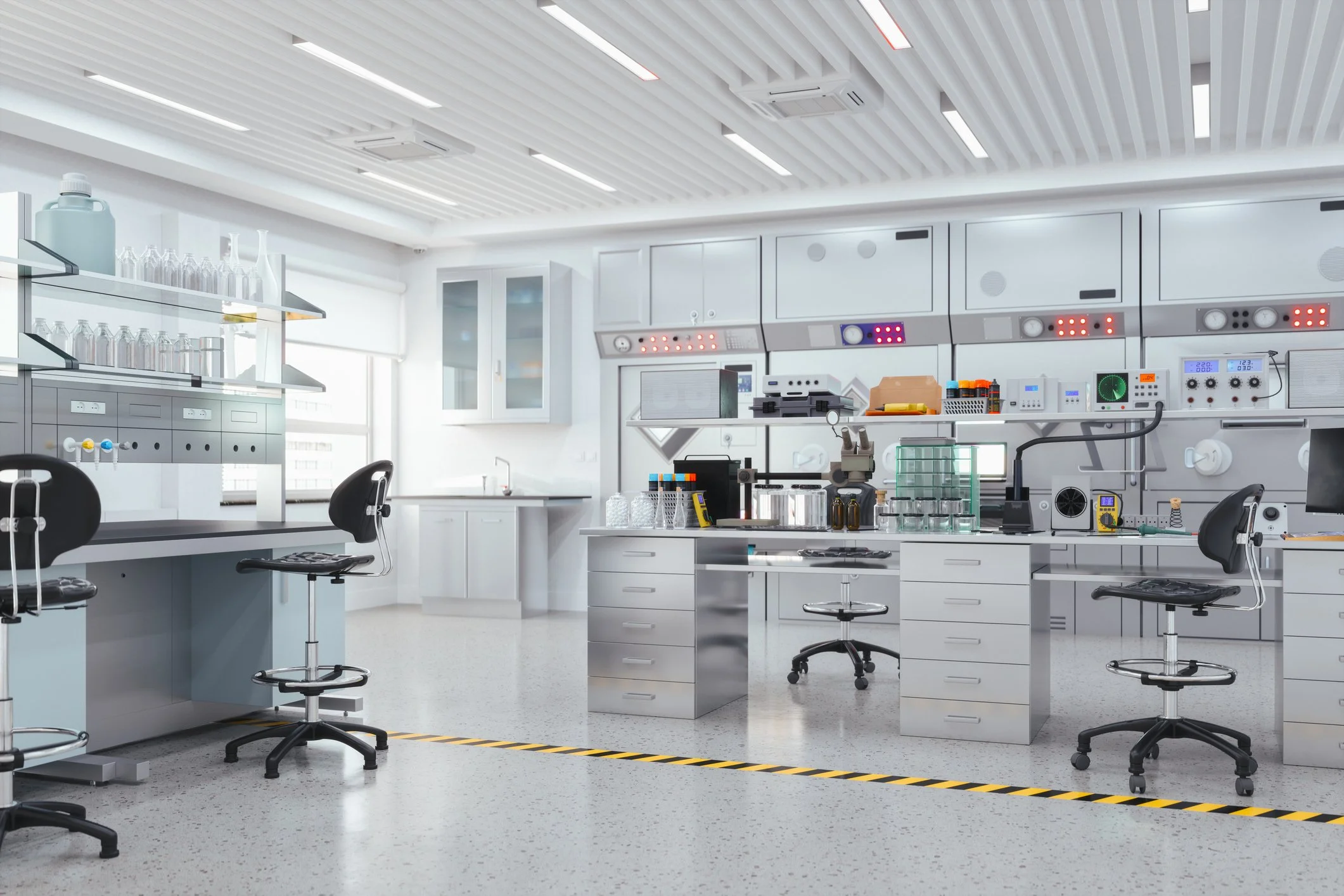
Controlling Floor Vibration in Labs and Medical Spaces
To achieve optimal performance in lab and medical environments—particularly those with sensitive equipment—design teams should address floor vibration control early in the process using thorough evaluation, predictive modeling, and targeted mitigation strategies

Five Benefits of Attending the 2026 Lab Design Conference in Orlando
The 2026 Lab Design Conference, celebrating its 25th year on May 11–14 in Orlando, will bring together leading professionals in laboratory planning, design, and construction for AIA-accredited education, networking, exhibits, workshops, and lab tours focused on innovation, sustainability, and the future of lab environments

USDA Announces Closure of Key Agricultural Research Center; Future Plans Remain Unclear
The USDA’s plan to close the Beltsville Agricultural Research Center in Maryland has raised concerns among lawmakers, researchers, and farm groups, who warn that shuttering the facility could disrupt critical agricultural research and leaves the future of its laboratories, equipment, and infrastructure uncertain
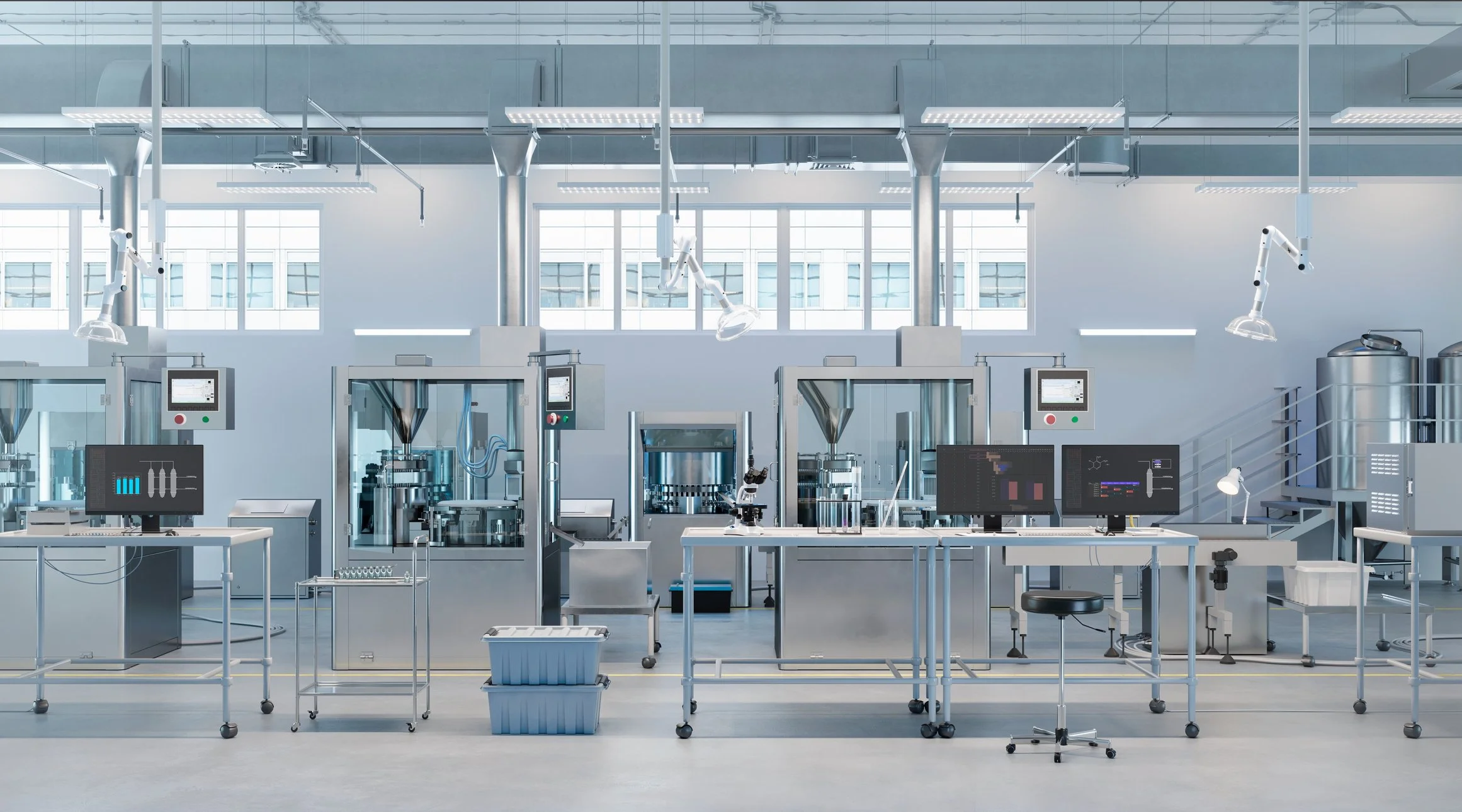
Innovation and Creativity in Modern Lab Design—A Perspective from Experience
Designing labs that fuel innovation takes more than vision—it requires purpose-driven design, creative freedom, and operational foresight, and this insider perspective reveals how today’s most forward-thinking teams are transforming labs into strategic assets that inspire discovery and adapt to what’s next
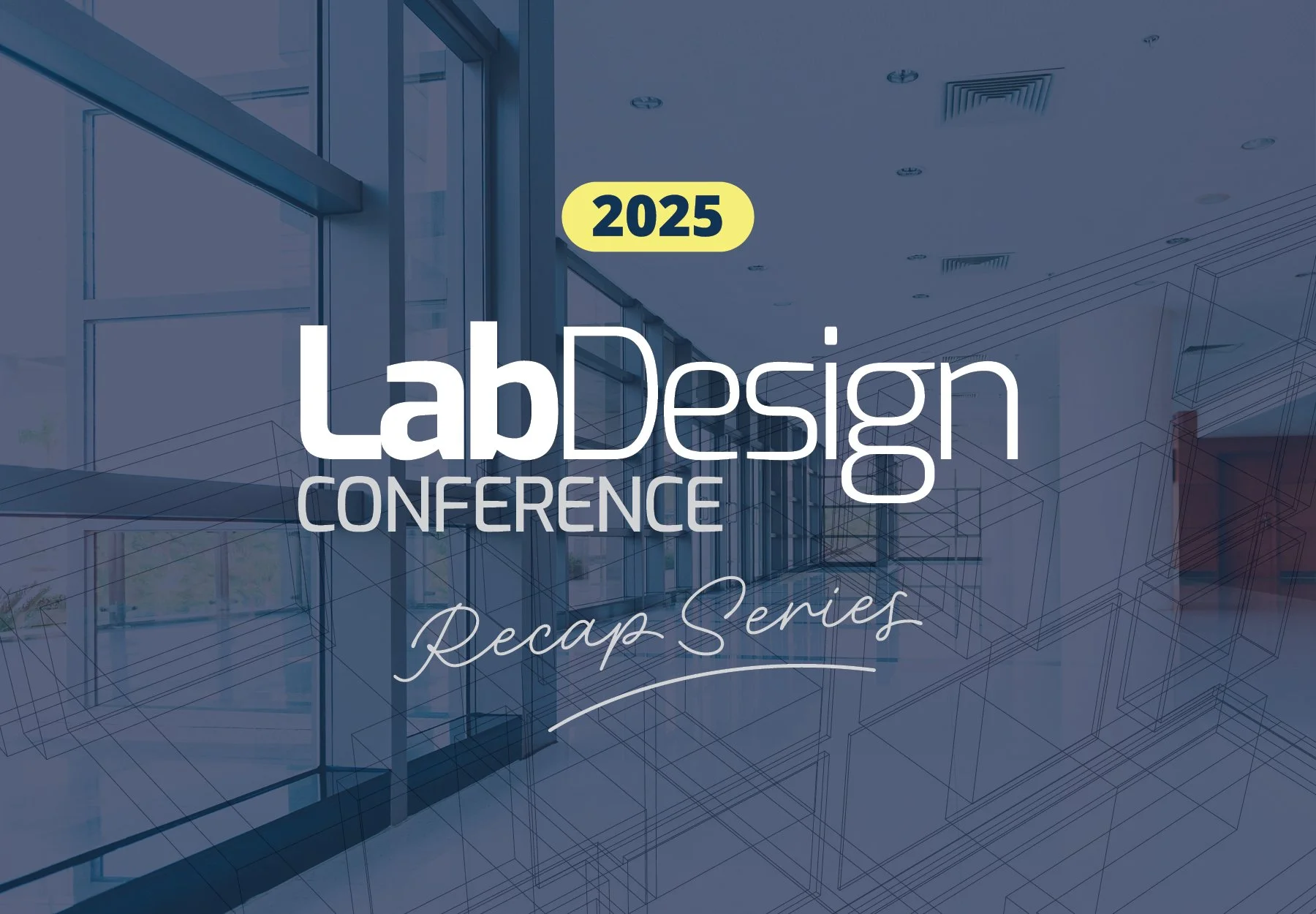
Creating the Future from the Past: An Environmental Case Study
At the 2025 Lab Design Conference, Leo A Daly’s Larry Wright presented the full gut renovation of the Armed Forces Radiobiological Research Institute, illustrating how outdated, highly technical mid-century research buildings can be sustainably transformed—preserving architectural legacy, improving animal research operations, and achieving LEED Silver certification—through thoughtful planning, structural innovation, and reduced embodied carbon
Building an Ecosystem of Innovation: Hyde Park Labs
Hyde Park Labs is a 13-story, 300,000-square-foot facility in Chicago developed by Beacon Capital Partners and Trammell Crow Company in collaboration with the University of Chicago, strategically designed to blend scientific research and community engagement
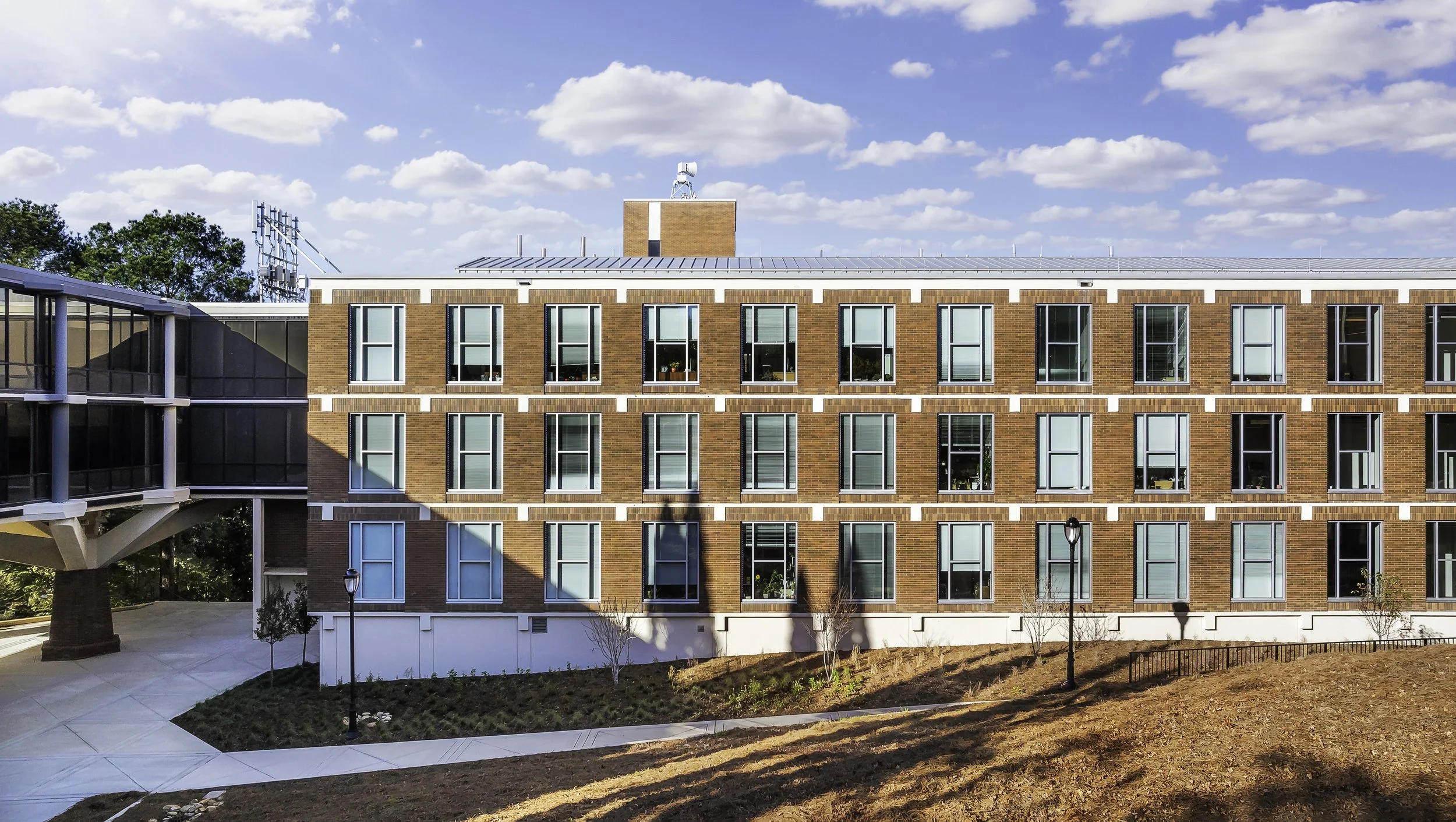
Modernizing a Mid-Century Lab for 21st Century Research
The renovation of the University of Georgia’s Cedar Street Building C demonstrates how aging research facilities can be transformed into modern, flexible, and sustainable lab environments while honoring their historic character
