[[bpstrwcotob]]

Designing Vertically: The Future of Urban Labs
Vertical lab design is redefining urban research facilities by maximizing limited real estate, emphasizing the importance of early interdisciplinary collaboration to overcome structural, MEP, and regulatory challenges and create adaptable, high-performance spaces for the future of science

Webinar Review: Strategies to Keep Lab Projects Moving Forward Amid Funding Uncertainties
Lab Design’s webinar panel on shifting federal funding provides insights on navigating uncertainty, highlighting flexible design strategies, alternative funding options, and actionable steps institutions can use to keep lab projects on track
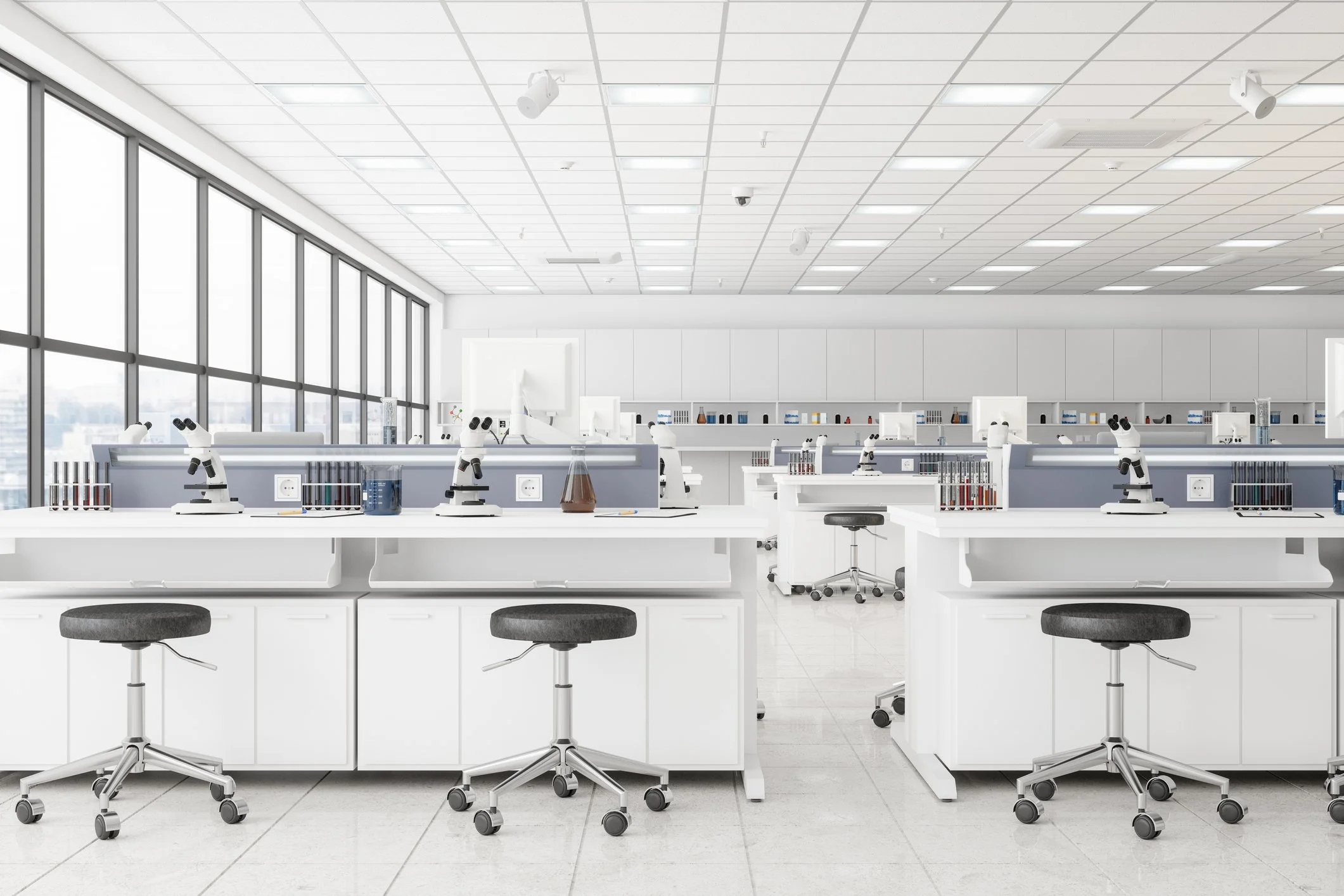
Building Green Labs: Practical Strategies for Sustainability, Safety, and Cost Savings
Sustainable lab experts Pam Greenley and Jacob Werner share strategies for designing and operating laboratories that are safe, sustainable, and cost-efficient—topics which they will cover in an upcoming course on green lab programs
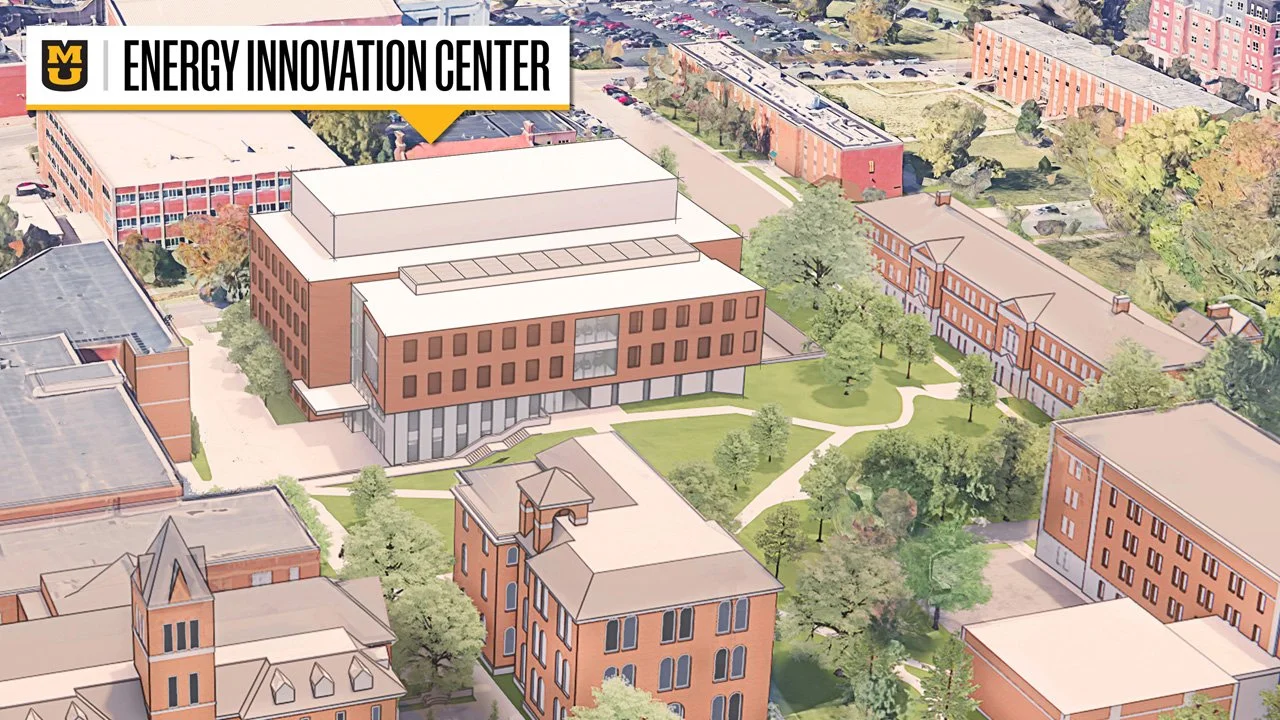
Planning for Collaboration and Change in Lab Design
The University of Missouri’s forthcoming Energy Innovation Center offers a model for designing flexible, future-ready research facilities, with lessons on mission-driven planning, phased occupancy, user engagement, and spatial strategies that foster long-term interdisciplinary collaboration
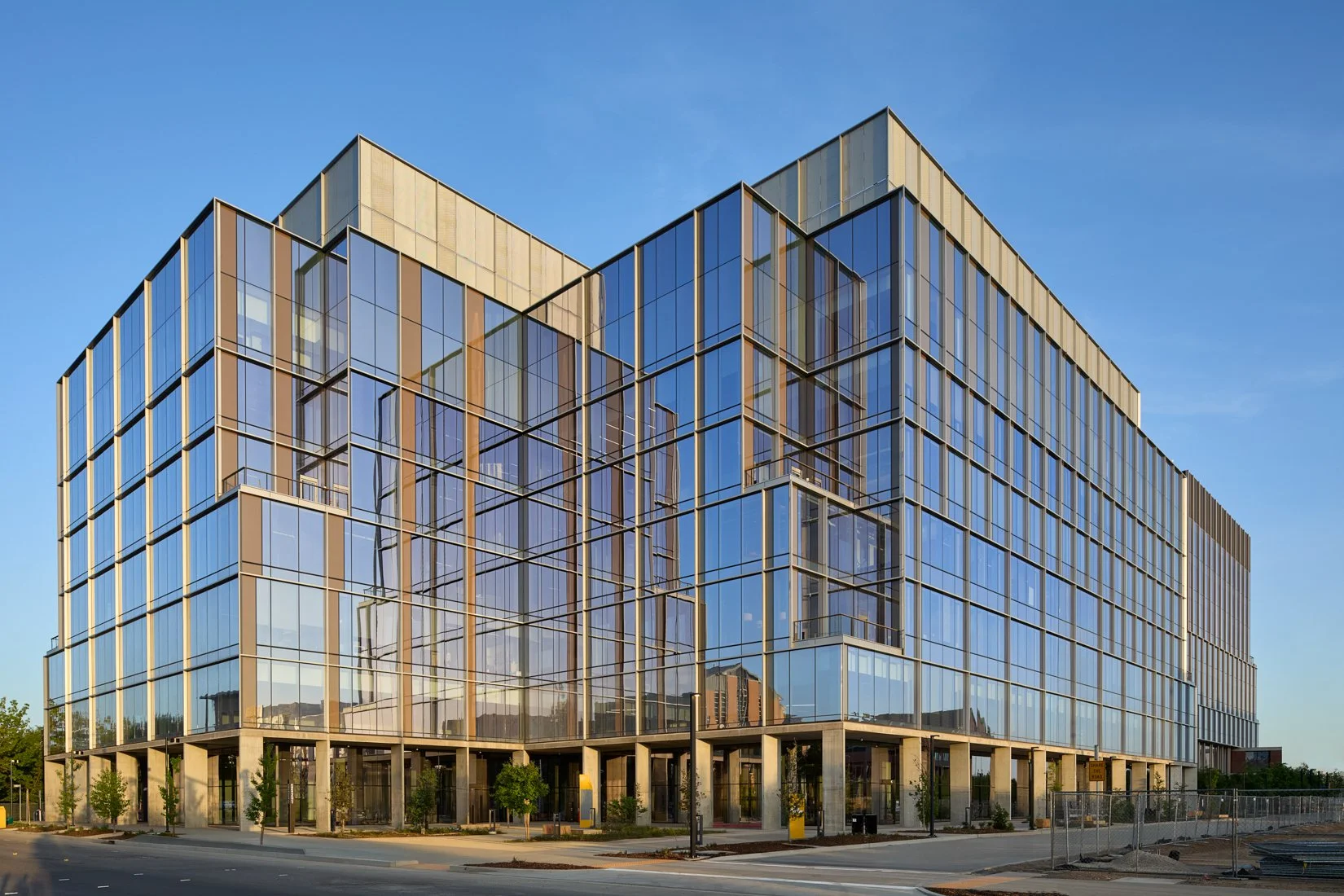
Aggie Square and the Rise of Integrated Innovation Hubs
Aggie Square in Sacramento exemplifies a new model for innovation districts by blending academic, industry, and community uses within a flexible, all-electric research campus—prioritizing openness, sustainability, and stakeholder collaboration to deliver a high-performance, inclusive environment for next-generation research and development
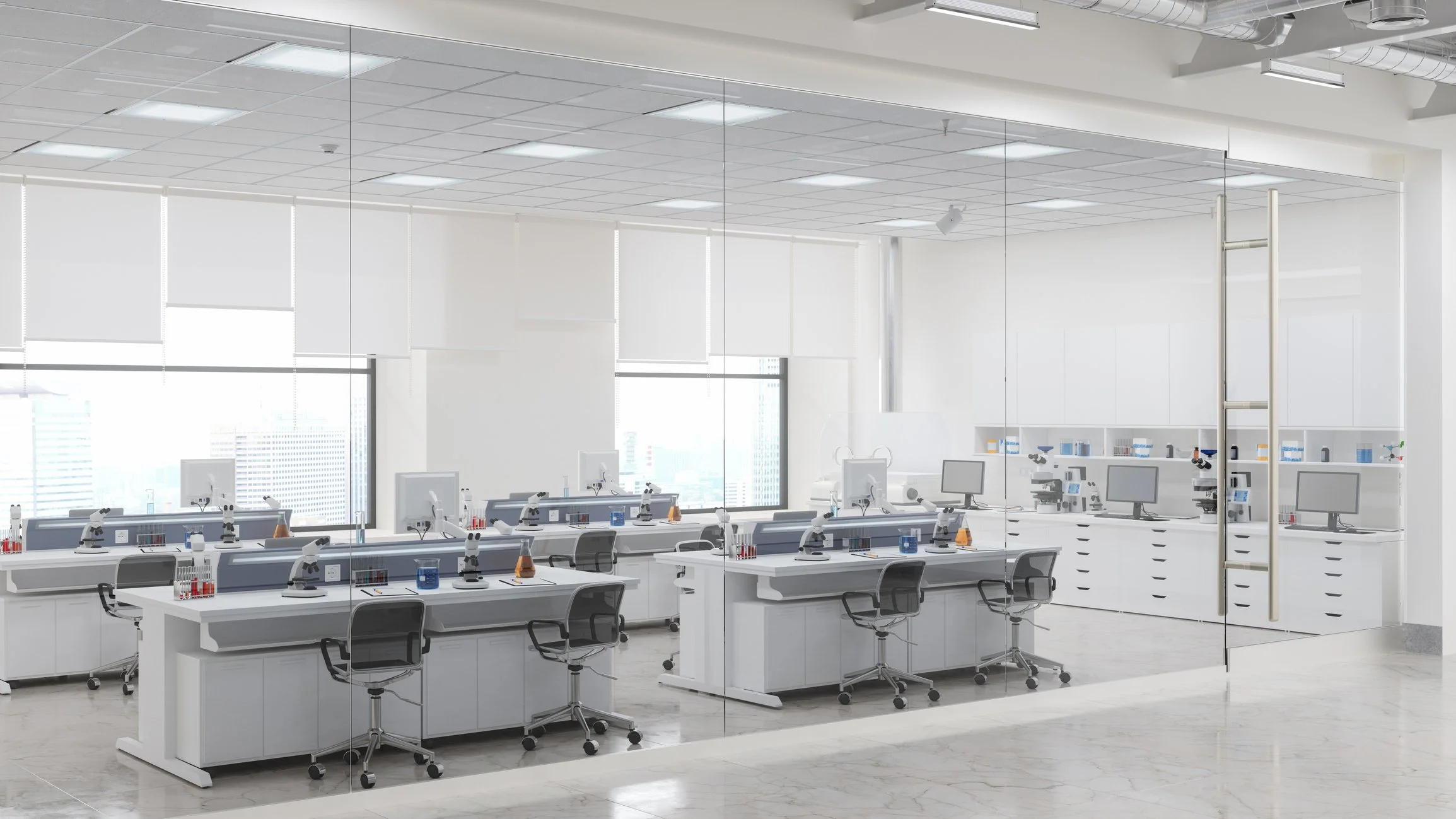
Supporting Laboratory Flexibility with Demountable Walls
Demountable walls offer a sustainable, reconfigurable solution that enables laboratories to adapt quickly and cost-effectively to changing research needs, as emphasized in a Flooring & Walls Digital Conference webinar that provided practical guidance for integrating these systems into lab design and operations
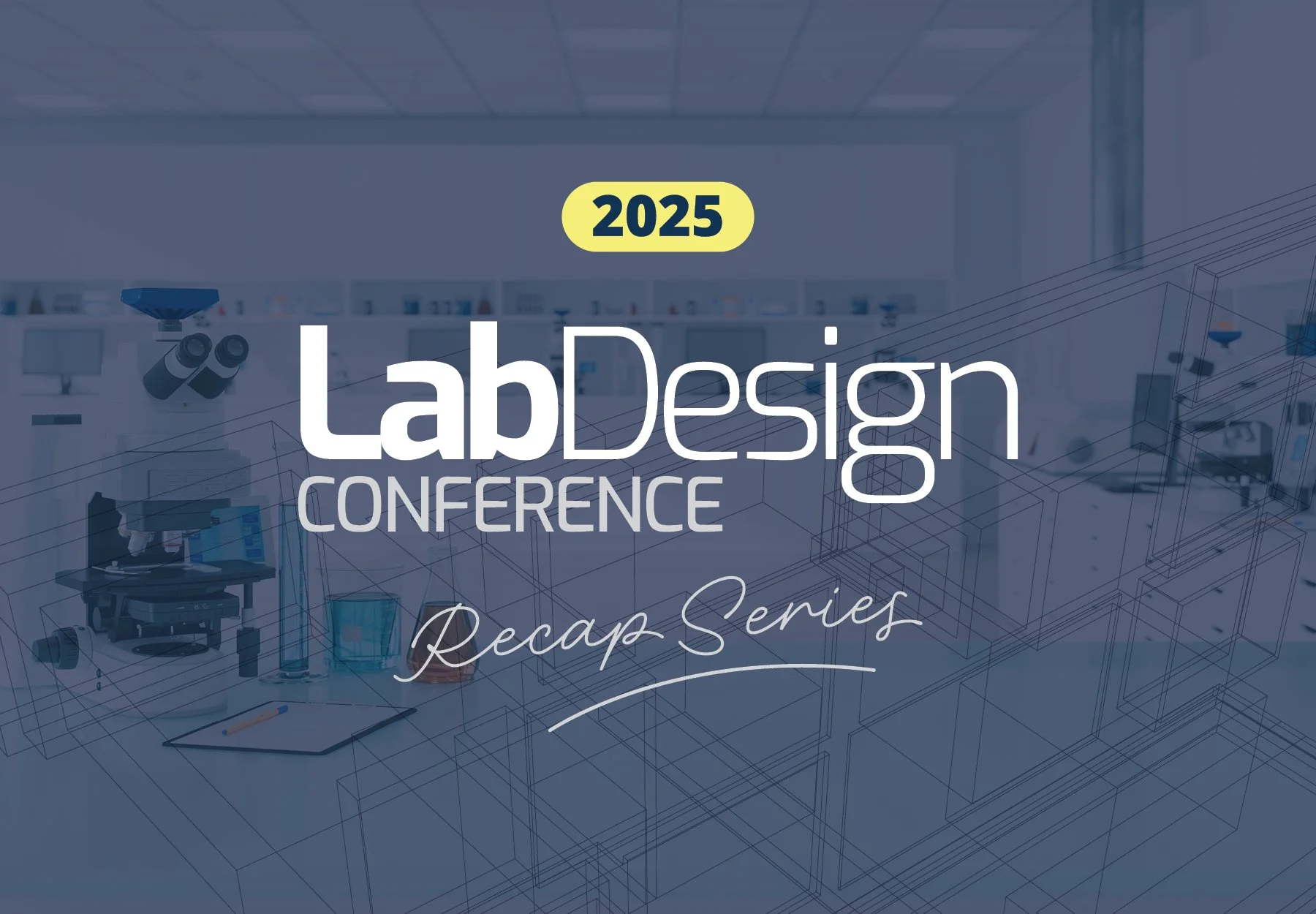
Alternate Models for Bioscience Research Facilities: Making the Case for Urban Integration
As urban land grows scarcer, bioscience is shifting away from suburban campuses toward integrated urban labs that leverage adaptive reuse, sustainability, financial innovation, and community engagement to create vibrant, flexible research environments that benefit cities and science alike
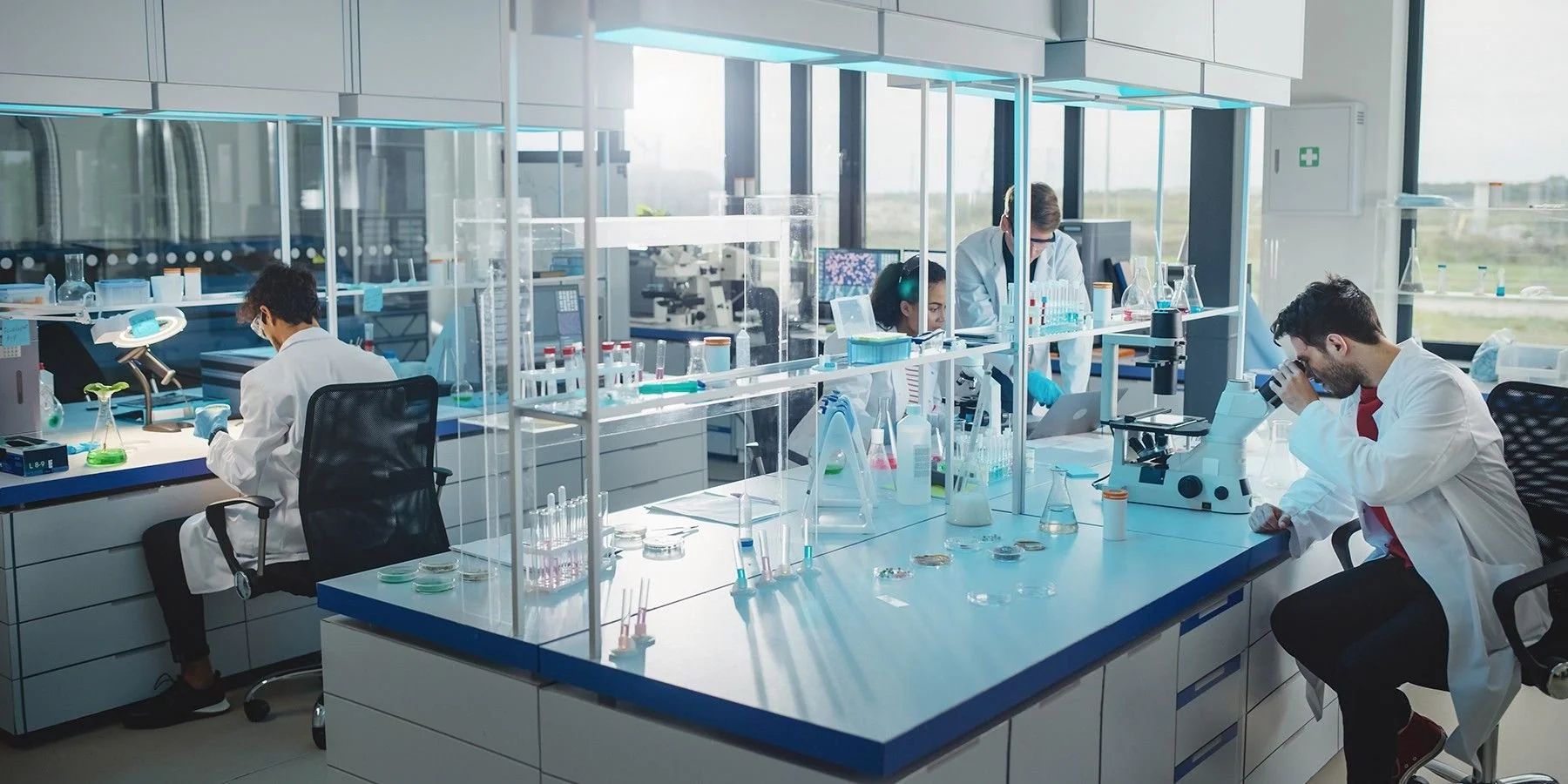
How to Build Flexible and Collaborative Laboratories
Project teams and lab management can benefit from designing shared labs that prioritize real-world workflows, flexible infrastructure, clear communication, and thoughtful operational planning—ensuring spaces that adapt to diverse users, streamline collaboration, and support evolving research needs for greater efficiency and long-term success
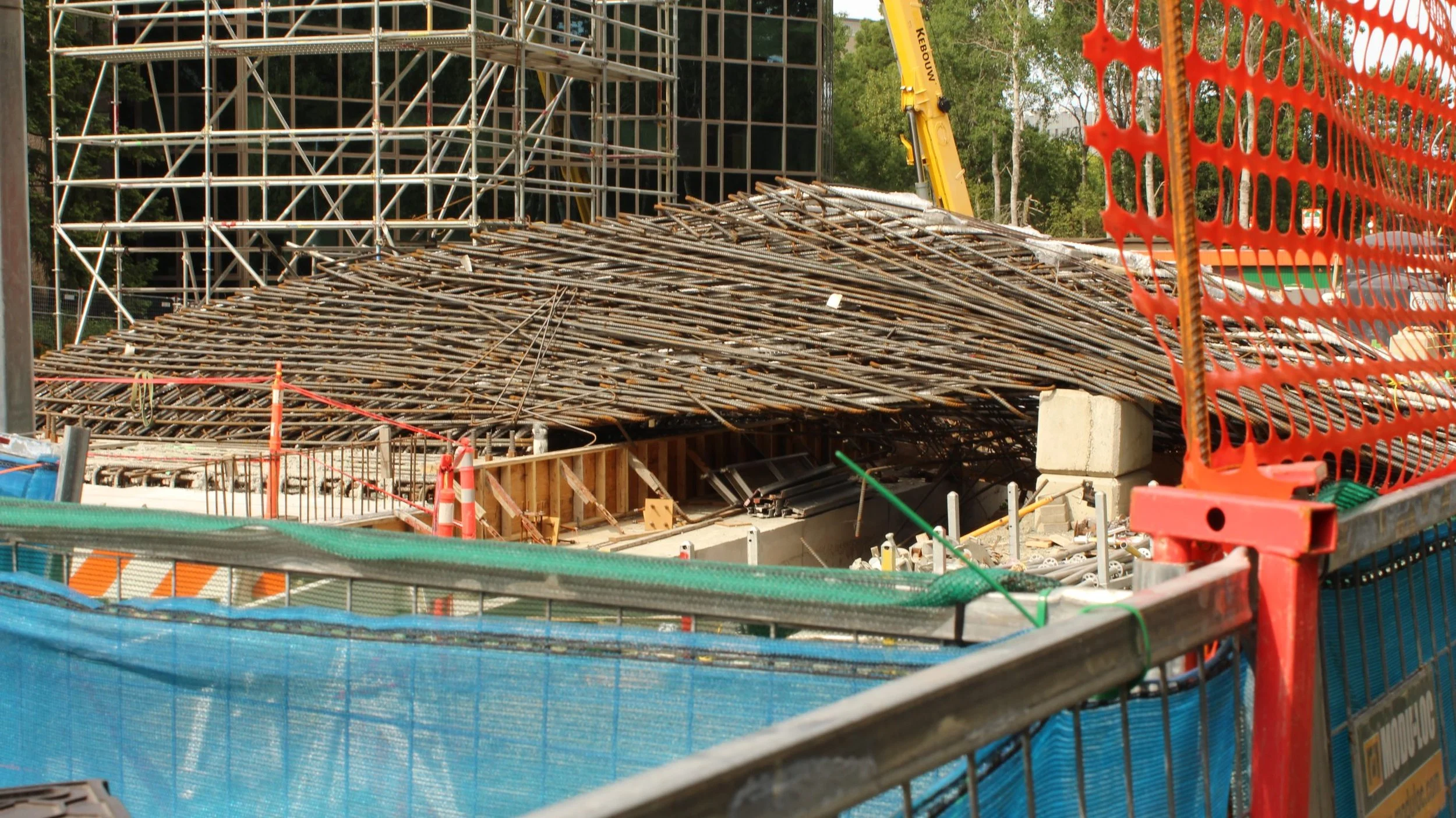
Rebar Collapse Halts Work on University’s Engineering Lab Expansion
A structural rebar and post-tension cable collapse at the University of Victoria’s $89.6 million Engineering and Computer Science expansion site caused a temporary road closure and raised safety concerns, though no injuries were reported and investigations are ongoing to determine the cause and impact on the project timeline
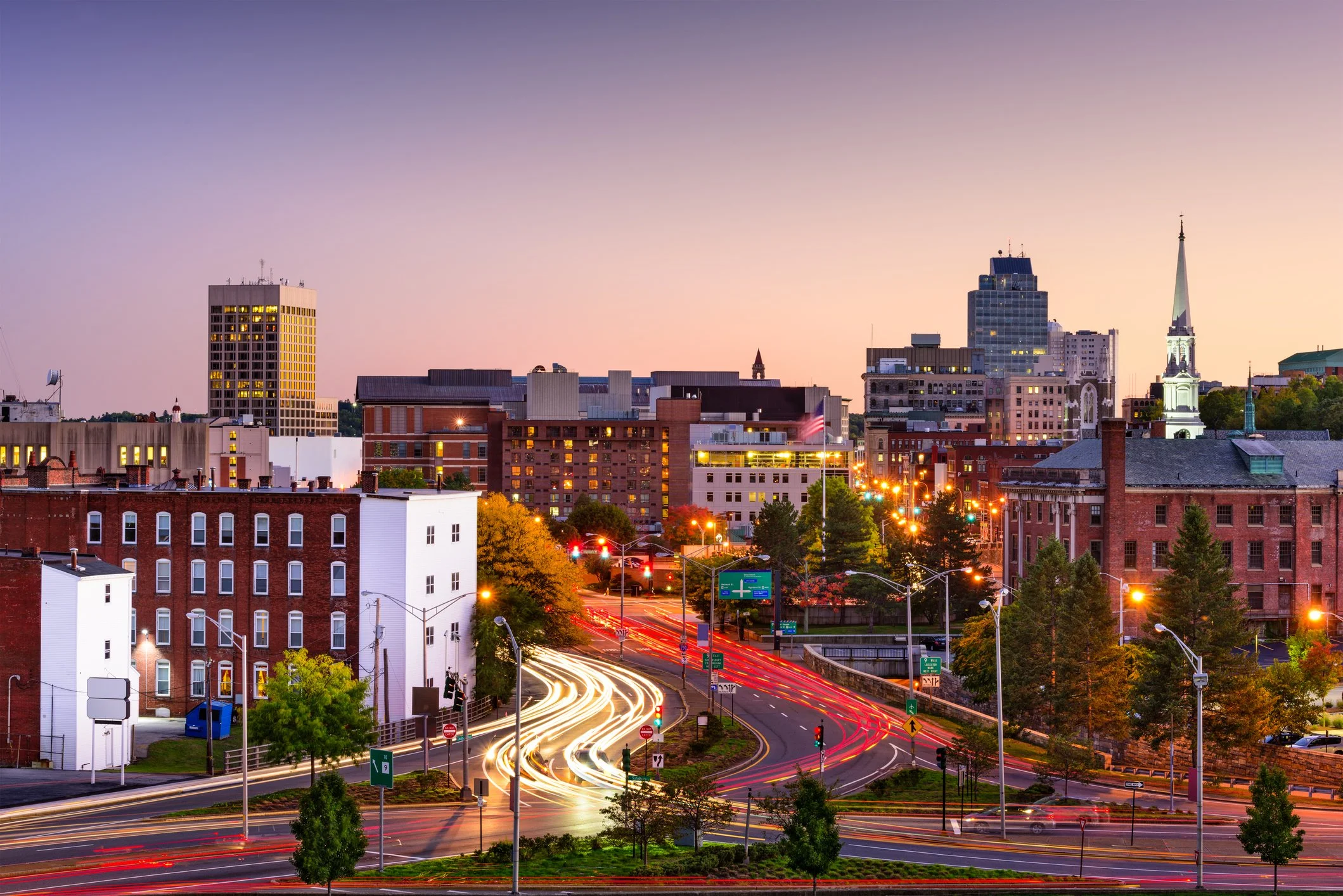
How Supply Chain Shifts Are Reshaping Lab Design and Construction
Shifting supply chains and advanced manufacturing are redefining lab design and location, making it essential for lab planners and end users to prioritize strategic site selection within integrated innovation and production hubs to ensure their facilities stay connected, competitive, and future-ready
