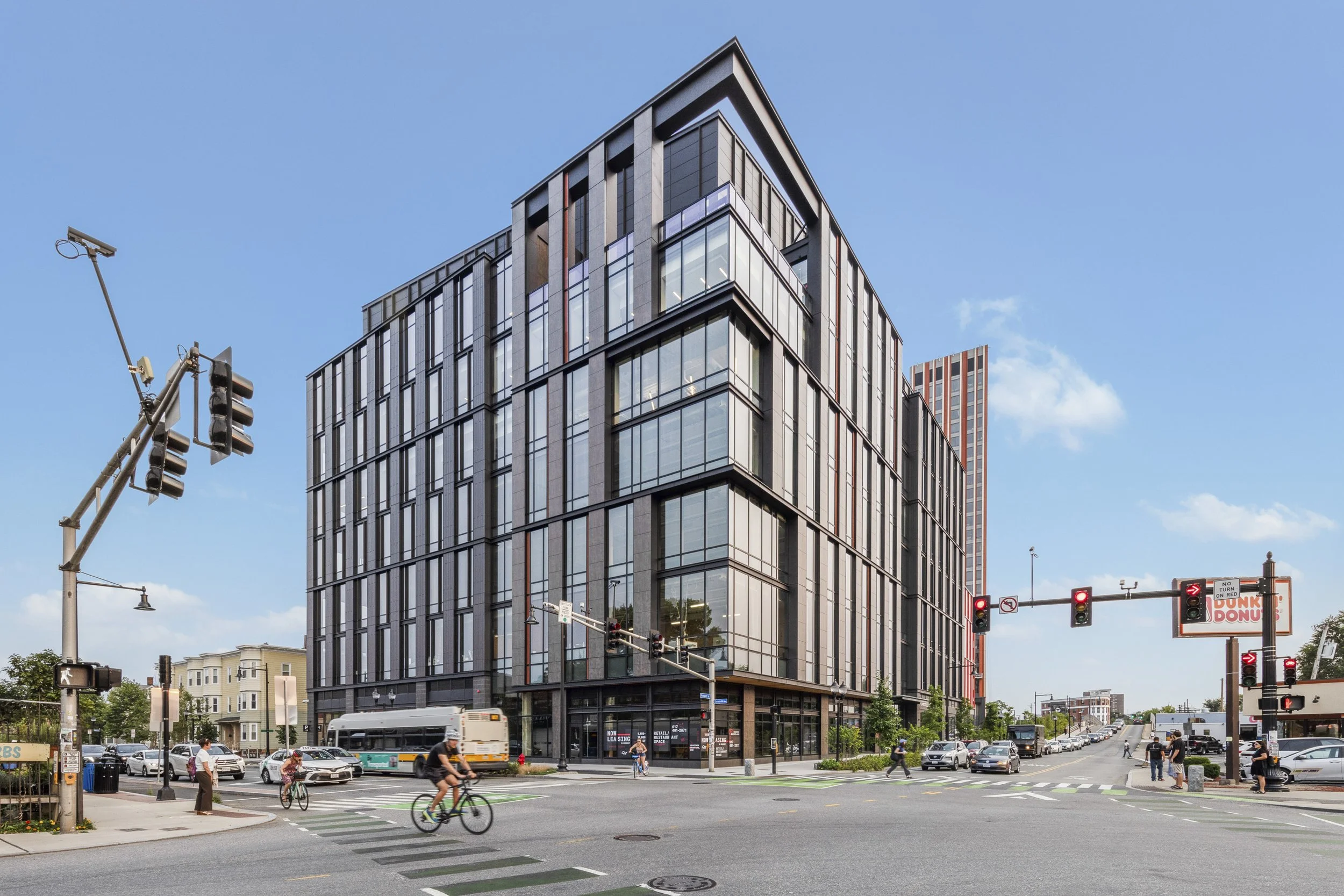Designing Vertically: The Future of Urban Labs
At 10 Prospect Street in Somerville, Ci and USQ transformed existing office floors into flexible coworking lab suites that prioritize daylighting, collaboration, and user well-being. Image: Courtesy of Ci Design, Inc.
In today’s competitive science and technology landscape, the demand for research and development space is rapidly outpacing available real estate. Urban centers are catalyzing a vertical evolution in lab design—tall, stacked buildings that accommodate cutting-edge science within tight footprints.
Designing a vertical lab facility presents both significant opportunities and distinct challenges, calling for architects and developers to think creatively and collaboratively across disciplines.
Why vertical labs make sense in urban markets
In major cities like Boston, where science and technology thinktanks are rapidly growing, the race to develop the next breakthrough has become a competition for physical space. Vertical labs unlock the ability to build up instead of out—turning tight parcels into long-term assets.
Placing lab spaces in urban centers offers proximity to a sprawling environment of innovation and cross-collaboration. Researchers gain the added benefits of being within walking distance of hospitals, academic institutions, and venture capital firms. Co-locating with collaborators, funders, and talent can streamline the innovation process by fostering real-time exchange and reducing barriers to advancement.
As more companies are looking to center their workplaces on wellness, locating themselves within vibrant, walkable neighborhoods allow employees access to multiple transit, dining, and entertainment options. Going vertical also increases the opportunities for ample daylighting and views while allowing labs to be positioned above the ground floor for increased privacy and reduced public exposure.
At 10 Prospect Street in Somerville, MA, Ci worked with USQ to convert existing office floors to spec suites and update workspaces within a 196,500 sf mixed-use building. The design accommodated lab spaces within tight floor-to-floor heights. The coworking lab suites were designed with flexibility and well-being in mind, featuring ample daylighting, communal amenities, and dedicated collaboration spaces. The cutting-edge LEED Gold and Wired Score Platinum facility is designed to meet the unique needs of life sciences.
Core challenges: horizontal vs. vertical lab design
This LEED Gold and Wired Score Platinum facility at 10 Prospect Street in Somerville, MA supports the unique demands of life sciences with thoughtfully integrated lab spaces and communal amenities in a compact mixed-use footprint. Image: Courtesy of Ci Design, Inc.
Despite the benefits, designing upward introduces complexities not found in horizontal lab planning.
Single- or low-story laboratory buildings with large horizontal footprints offer straightforward circulation, easy access to utilities and fewer structural or code complexities. It's ideal for flexible layouts and large-scale programs like research campuses, biomanufacturing, or vivarium spaces.
Vertical lab design, in contrast, stacks research spaces across multiple floors—an increasingly popular solution in urban environments where land is limited and costly. They require careful coordination of structure, MEP systems, material transport, and life safety—but when done right, they offer efficient, future-ready spaces in high-demand markets.
Laboratories are heavy users of sensitive equipment that require precise vibration control. Multistory labs must address floor loading and movement at every level. Early collaboration with structural engineers is critical to designing slab thickness, vibration control, and lateral support systems that support high-performance research environments across all floors.
From fume hood exhaust to clean utility routing, vertical distribution of mechanical, electrical, and plumbing systems requires intense coordination and foresight. Designing “lab-ready” cores with vertically stacked utilities, oversized shafts, and centralized mechanical zones support modularity and flexibility for multi-tenant occupancy or evolving R&D needs.
Vertical labs must also address stringent code requirements for hazardous materials storage, transport, and emergency egress. Dedicated, in-house lab planners can model hazardous material loads floor by floor, incorporate separated chemical storage zones and integrate fire-rated shafts and pressure control strategies to meet or exceed code while minimizing risk.
Lastly, material handling is as critical as research workflows. Clean/dirty pathways, specimen transport, and waste removal all need thoughtful design. Incorporating dedicated service elevators, separate loading docks, and clearly defined circulation paths improves operational efficiency and reduces the risk of cross-contamination.
The importance of dedicated, in-house lab planners
Vertical lab design maximizes space in dense urban markets by stacking research floors and integrating robust structural and MEP systems to support high-performance, vibration-sensitive environments. Image: Courtesy of Ci Design, Inc.
In-house lab planners bridge the gap between architectural vision and operational reality. With experience on both sides of the bench, they understand not just what needs to be built—but why. This perspective ensures that every lab, no matter how vertically complex, supports real-world workflows, safety standards, and scientific adaptability.
The sky is the limit
As cities become denser and science moves faster, vertical lab buildings aren’t just a stopgap—they’re the future. It’s not just about stacking boxes but about aligning building performance with the evolving needs of science and technology industries.
Vertical labs are not viewed as limitations, but as opportunities to reimagine how space can support science, innovation, and the cities of tomorrow.



