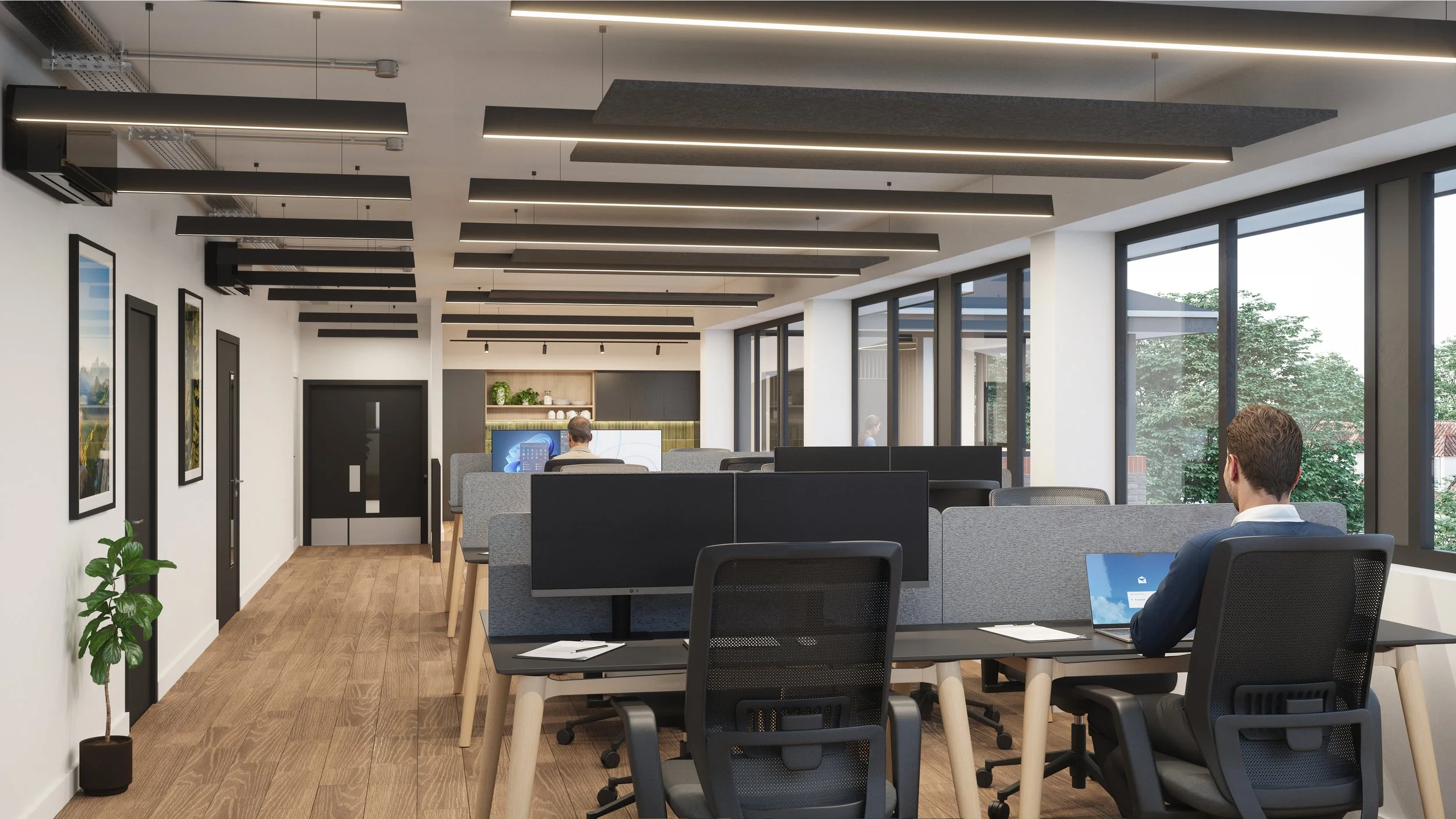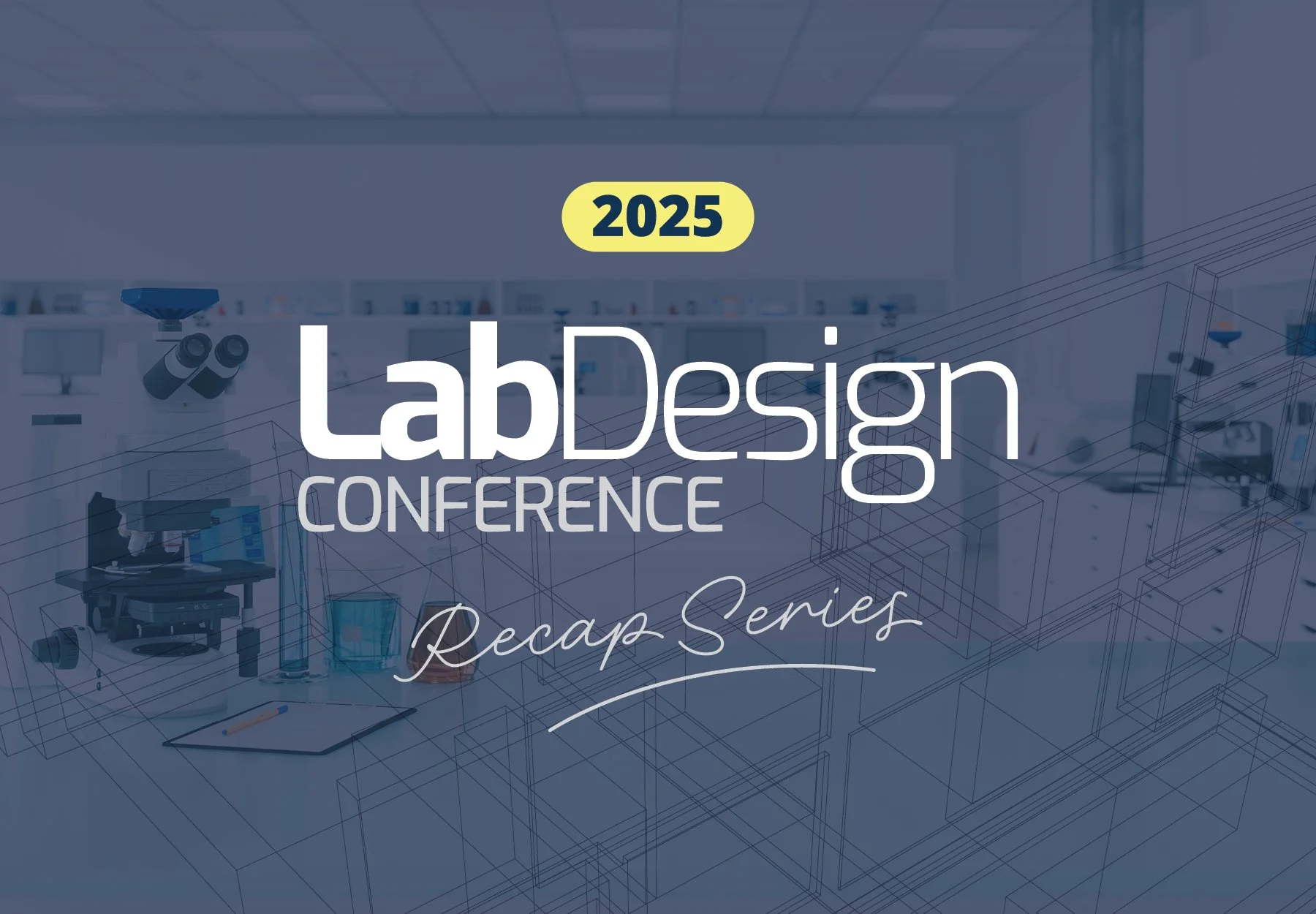[[bpstrwcotob]]

From Residence to Research: Adaptive Reuse Lessons at Mount Sinai
The transformation of Mount Sinai’s 60-year-old nurse residence into a cutting-edge Center for Artificial Intelligence and Human Health highlights the challenges of adaptive reuse—tight floor heights, structural limits, and code compliance—and offers key lessons in due diligence, infrastructure replacement, and creative problem-solving for future lab projects

Developing Flexible and Affordable Lab Space for Small Businesses
Designing labs for start-ups requires creating open, flexible, and people-centered spaces—integrating public-facing design, shared amenities, and adaptable infrastructure to support both current collaboration and future shifts in AI, robotics, and global operations

Designing Vertically: The Future of Urban Labs
Vertical lab design is redefining urban research facilities by maximizing limited real estate, emphasizing the importance of early interdisciplinary collaboration to overcome structural, MEP, and regulatory challenges and create adaptable, high-performance spaces for the future of science

Alternate Models for Bioscience Research Facilities: Making the Case for Urban Integration
As urban land grows scarcer, bioscience is shifting away from suburban campuses toward integrated urban labs that leverage adaptive reuse, sustainability, financial innovation, and community engagement to create vibrant, flexible research environments that benefit cities and science alike

Planning Ahead to Reduce Redesign Risk
Though still under construction, Leiden Center II offers key lessons for urban lab projects—most notably the importance of early planning for flood resilience, aligning sustainability goals from the outset, and fostering strong collaboration among stakeholders to navigate complex design and construction challenges

Council on Tall Buildings and Urban Habitat Aims to Understand and Address the Global Density Dilemma
City of London & Paris La Défense leaders join international forum on adaptive reuse, sustainability & well-being
