[[bpstrwcotob]]
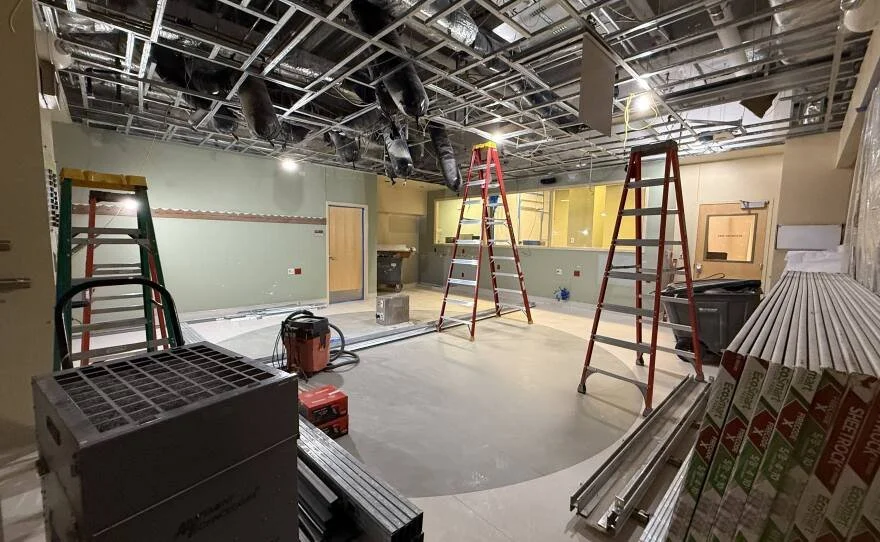
Streamlining Cardiac Procedures Through Smart Renovation
SSM Health Good Samaritan Hospital is renovating its cardiac catheterization lab with over $1 million in advanced imaging technology, redesigned workflows, and enhanced safety features—offering a model for other lab projects on how strategic upgrades can improve efficiency, optimize space, and future-proof a high-acuity clinical environment
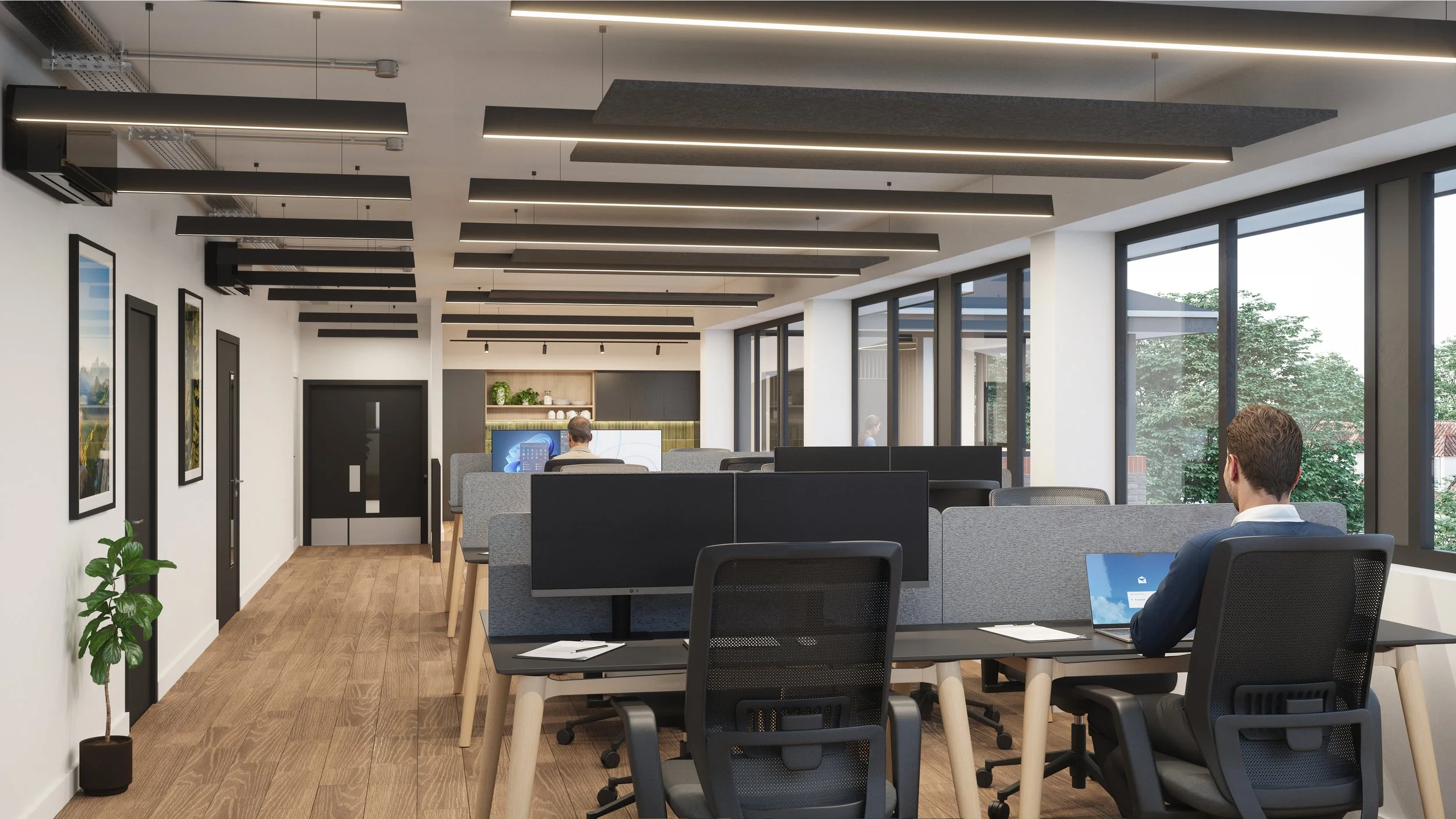
Developing Flexible and Affordable Lab Space for Small Businesses
Designing labs for start-ups requires creating open, flexible, and people-centered spaces—integrating public-facing design, shared amenities, and adaptable infrastructure to support both current collaboration and future shifts in AI, robotics, and global operations
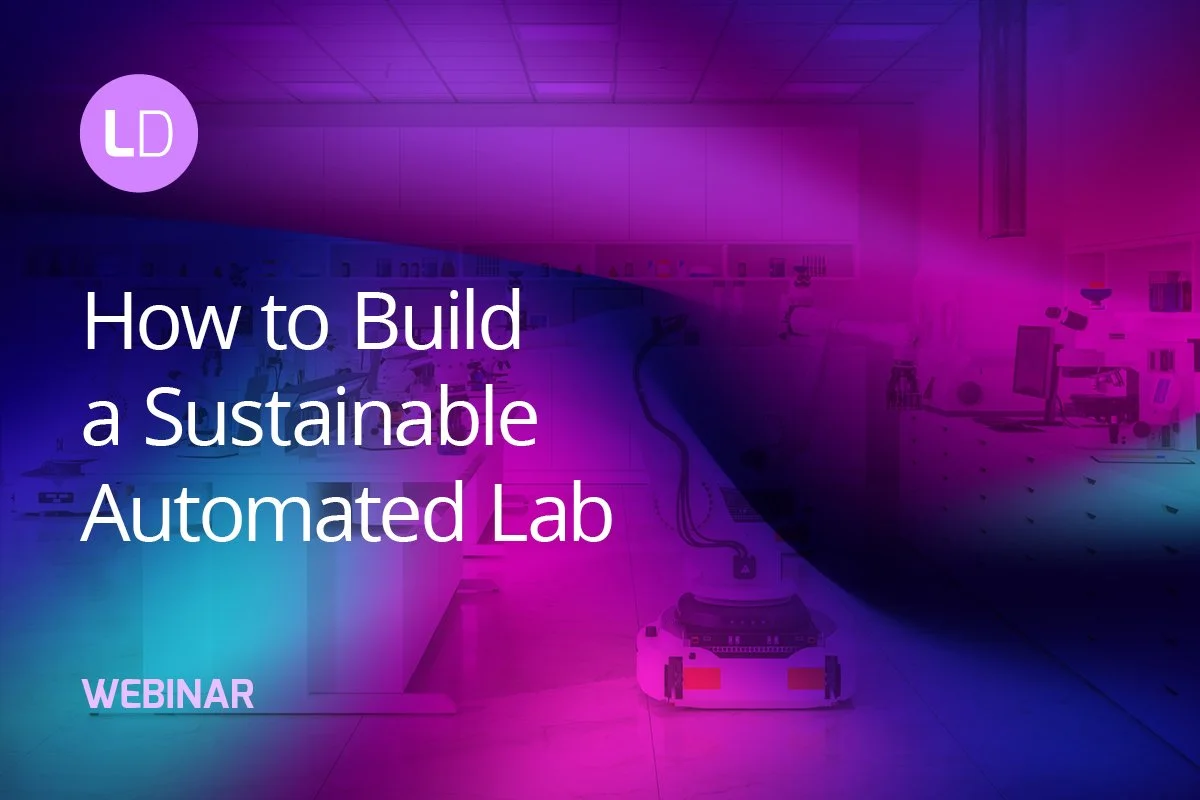
Webinar Preview: How to Build a Sustainable Automated Lab
Lab Design will host a free webinar on Thursday, September 25, 2025, at 1:00 pm ET to explore how automation, robotics, and AI are transforming research workflows and what lab planners, designers, and end users can do to create sustainable, flexible facilities that meet both today’s and tomorrow’s needs
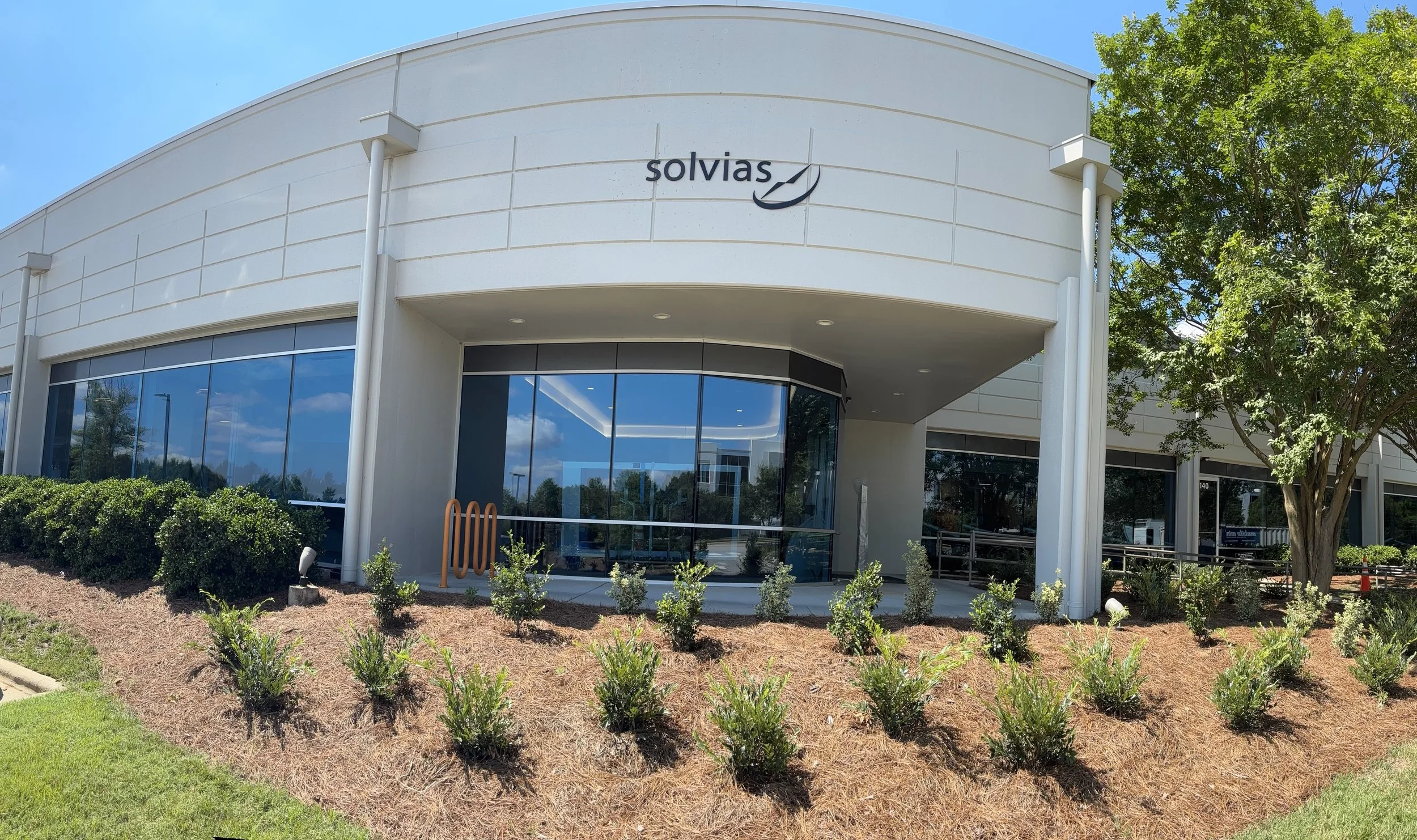
Phased Expansion Shapes a cGMP-Ready Laboratory
Facing rapid demand for advanced analytical services in the US, Solvias successfully established a cGMP-ready Center of Excellence in North Carolina by using a phased expansion strategy and designing a flexible, digitally integrated lab to meet evolving market needs
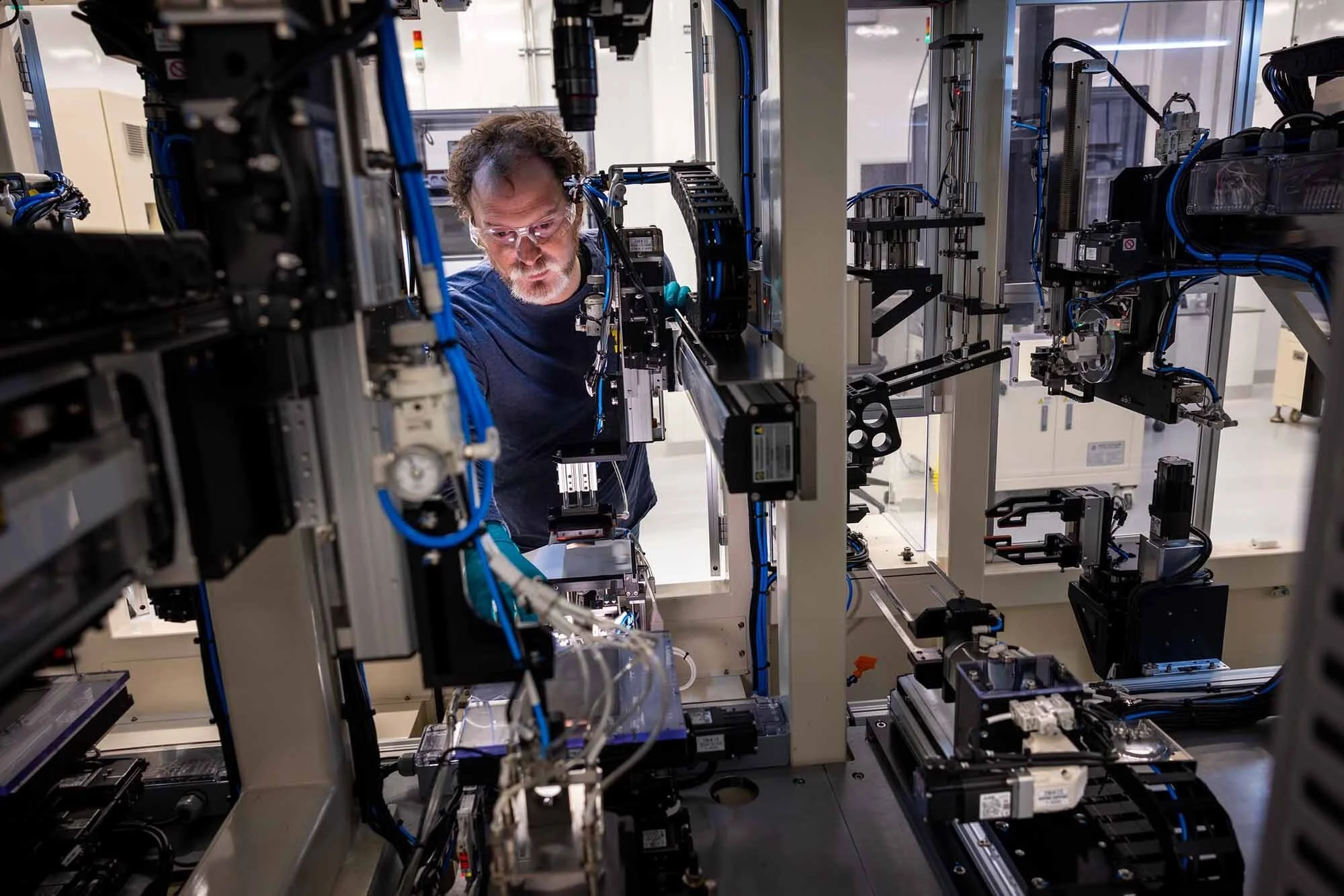
Battery Lab 2.0: Lessons in Planning, Building, and Moving Into a High-Tech Research Facility
The expansion of U-M’s Battery Lab into a second facility highlights key lessons in user-driven design, regulatory navigation, staffing continuity, and scalable infrastructure that can guide future high-tech lab planning and construction

Professional Profile: Cody Ferguson
Lab Design News spoke to Cody Ferguson, laboratory planner with HERA Laboratory Planners, about the importance of active listening, his expansive home library, and how crucial the use of color is in a lab space
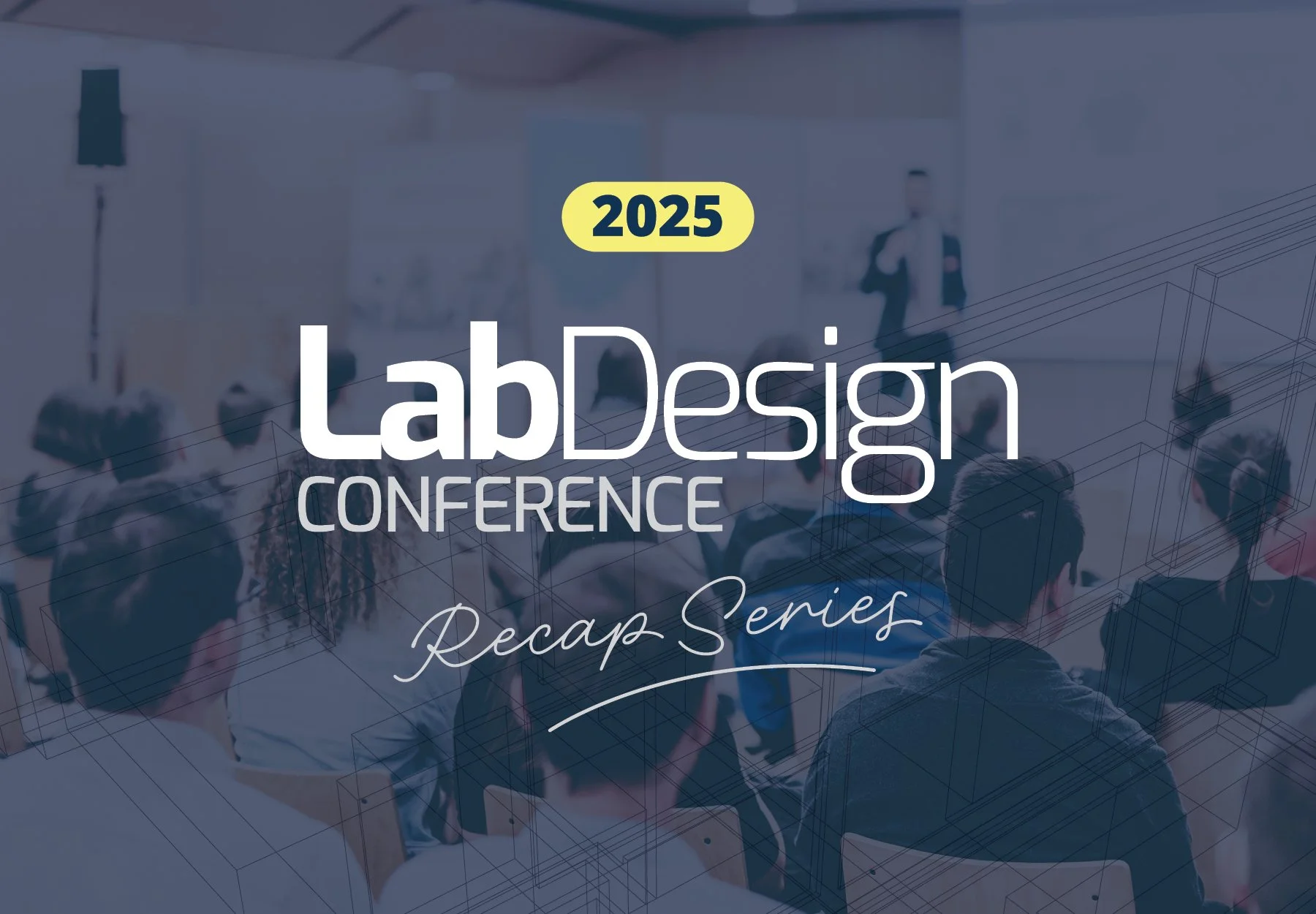
Busting the Myth of Adaptive Reuse: Lessons in Retrofitting Labs for Structural Performance and Sustainability
As demand for life science and advanced technology spaces grows, adaptive reuse offers sustainability and speed—but as speakers at the 2025 Lab Design Conference emphasized, converting offices, warehouses, or retail buildings into high-performance labs presents complex structural challenges that require careful evaluation of each building’s limitations and suitability
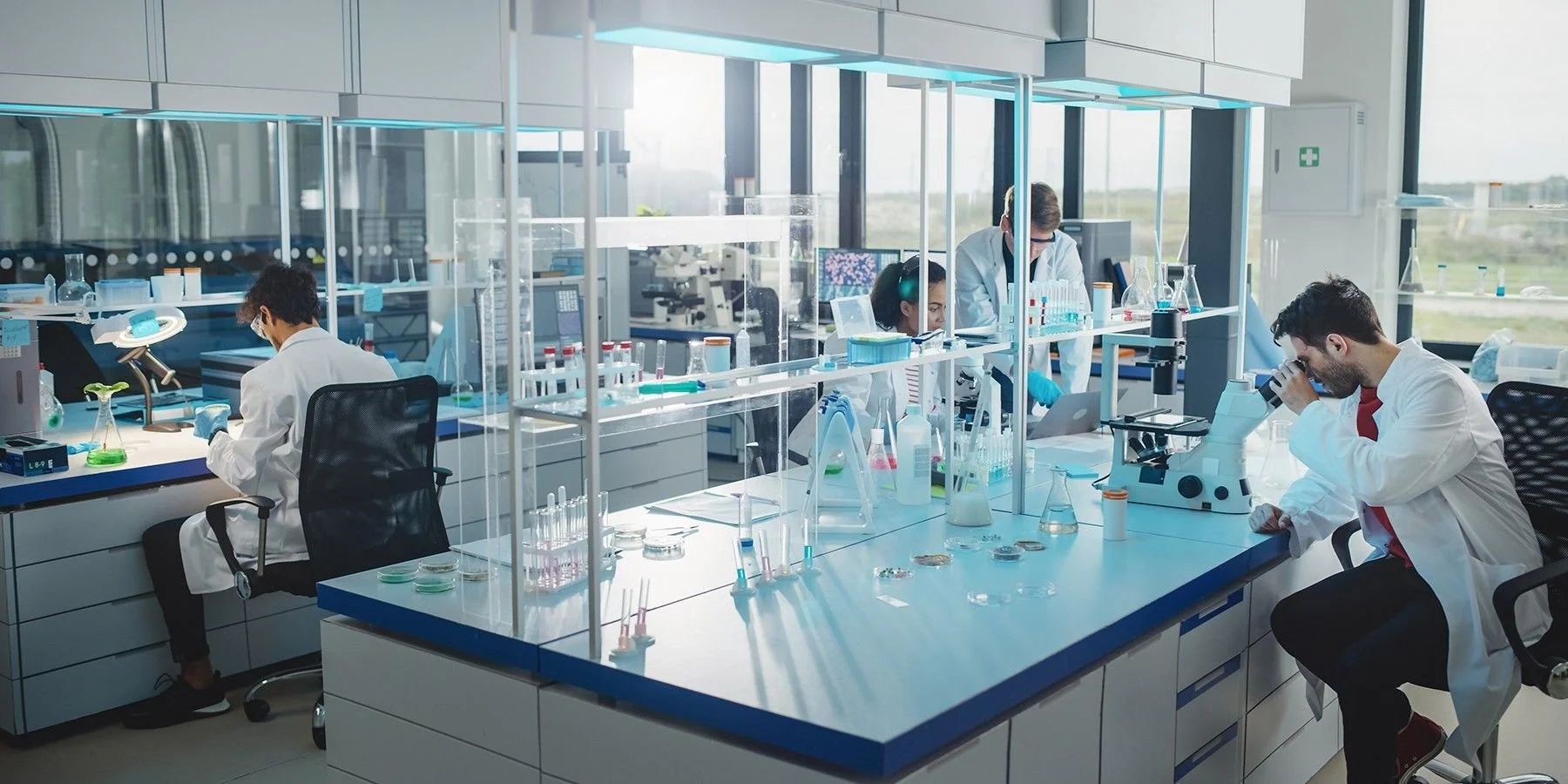
Designing Flexible Academic Labs for a Changing Research Landscape
Academic laboratory renovations are increasingly replacing new construction, with success hinging on early stakeholder engagement, infrastructure upgrades, and flexible, light-filled designs that balance safety, adaptability, and recruitment goals
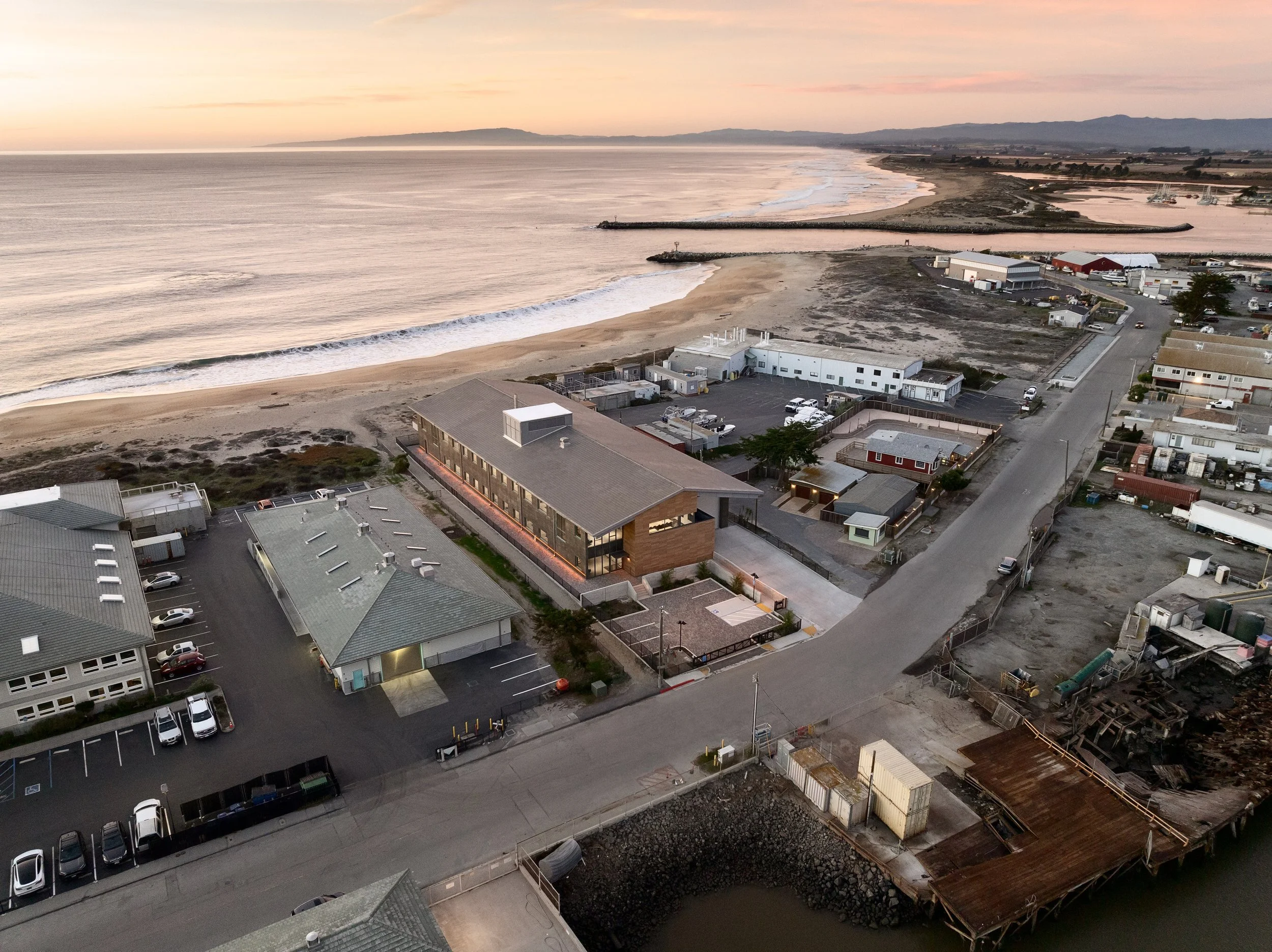
Where Robotics Meets the Coast: Building for Resilience
The MBARI Instrumentation Integration and Testing Facility demonstrates how innovative engineering, resilient materials, and environmentally sensitive construction can overcome coastal site challenges to support advanced ocean robotics and research
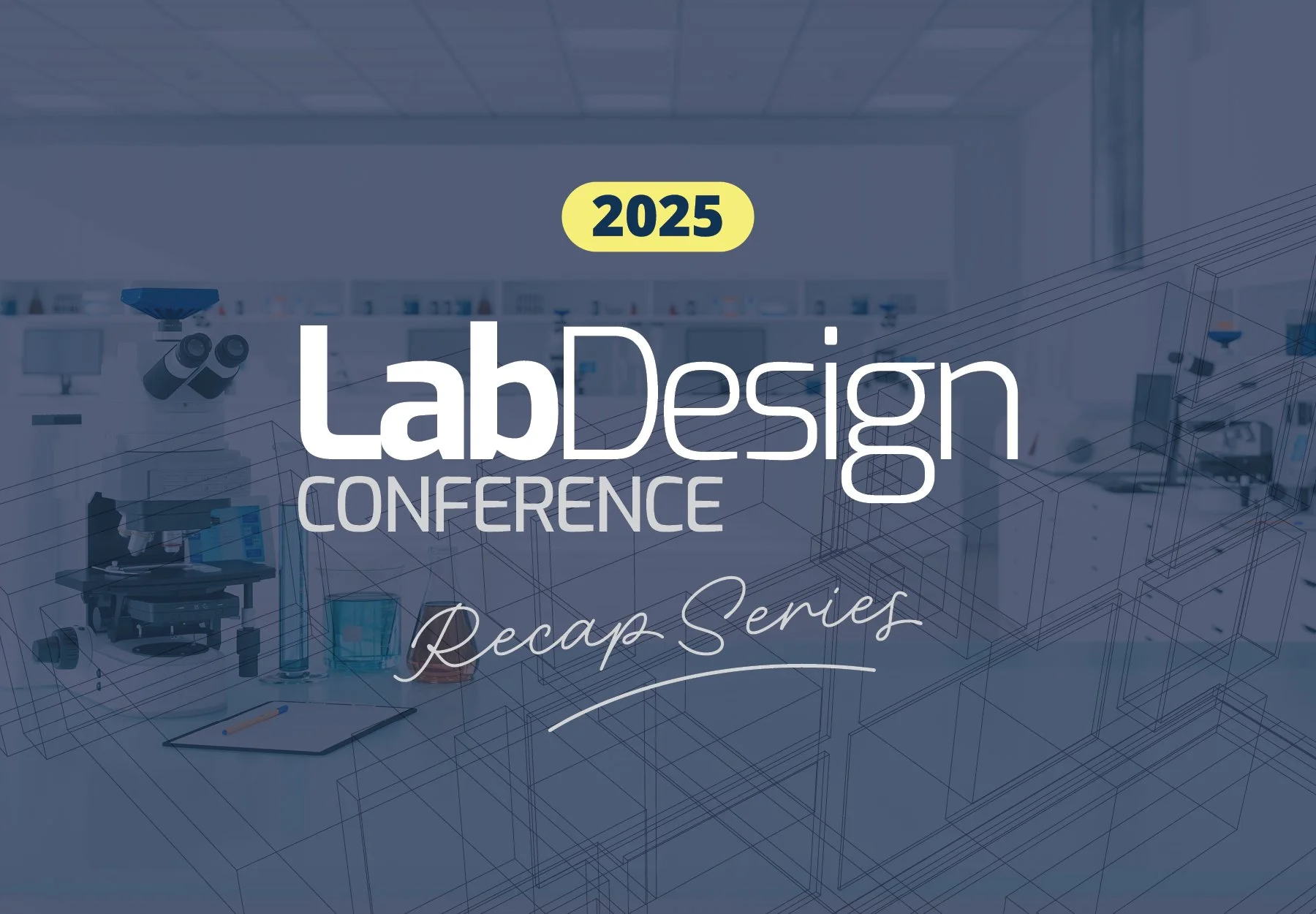
Science for Everyone: Moving Beyond ADA in Lab Design
Achieving true inclusivity in lab environments means going beyond ADA compliance to consider the full spectrum of human abilities—both visible and invisible—by integrating accessibility into the design process from the outset, with empathy guiding decisions rather than just code requirements
