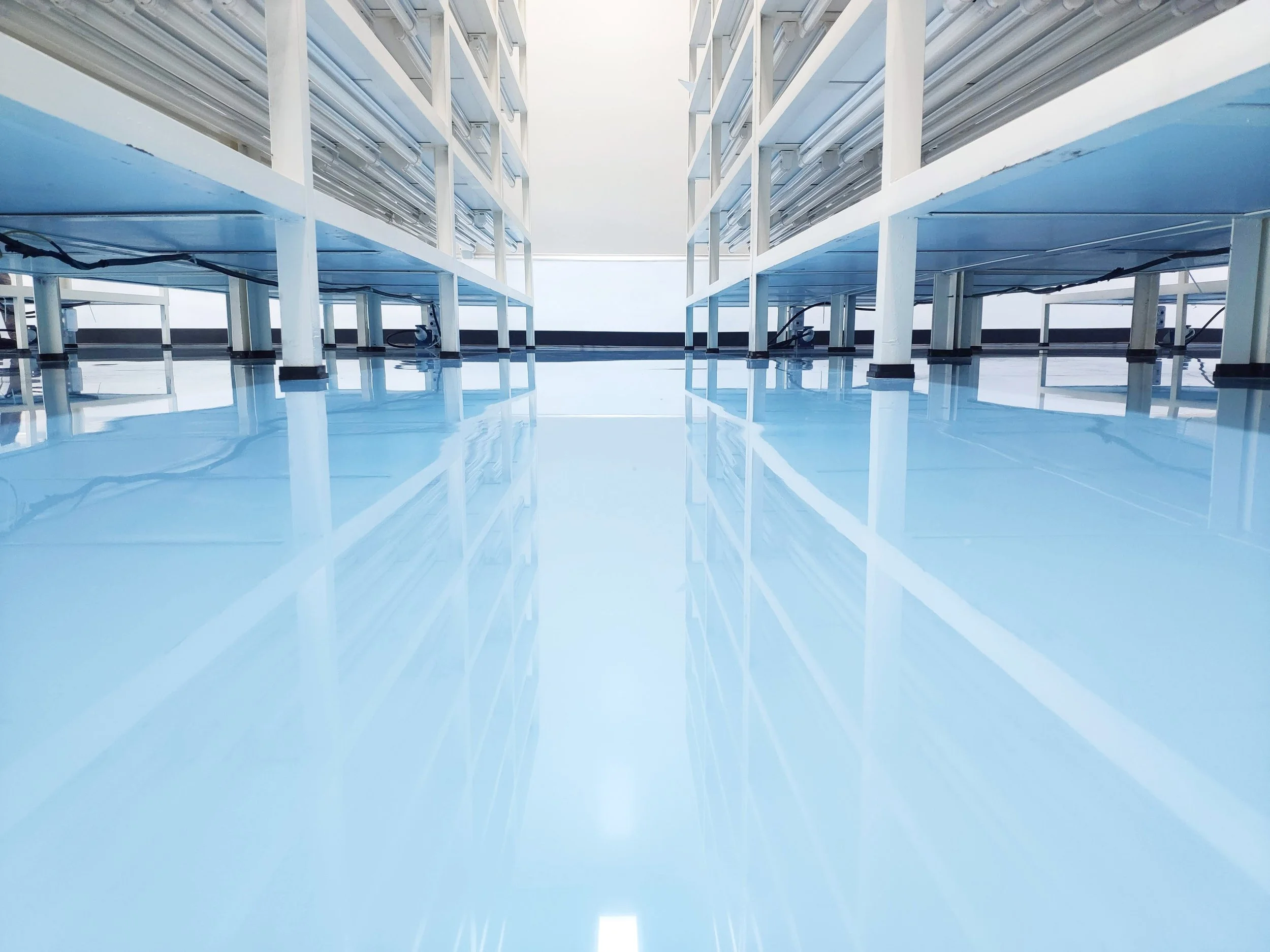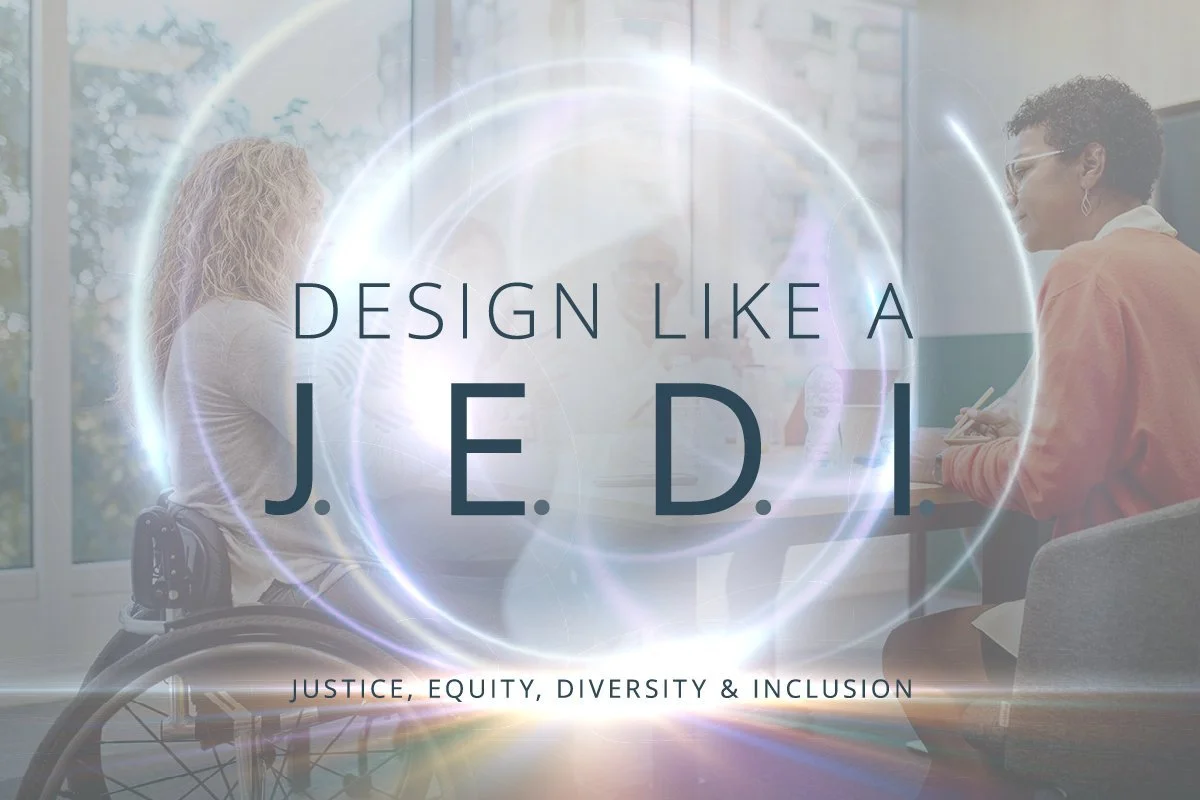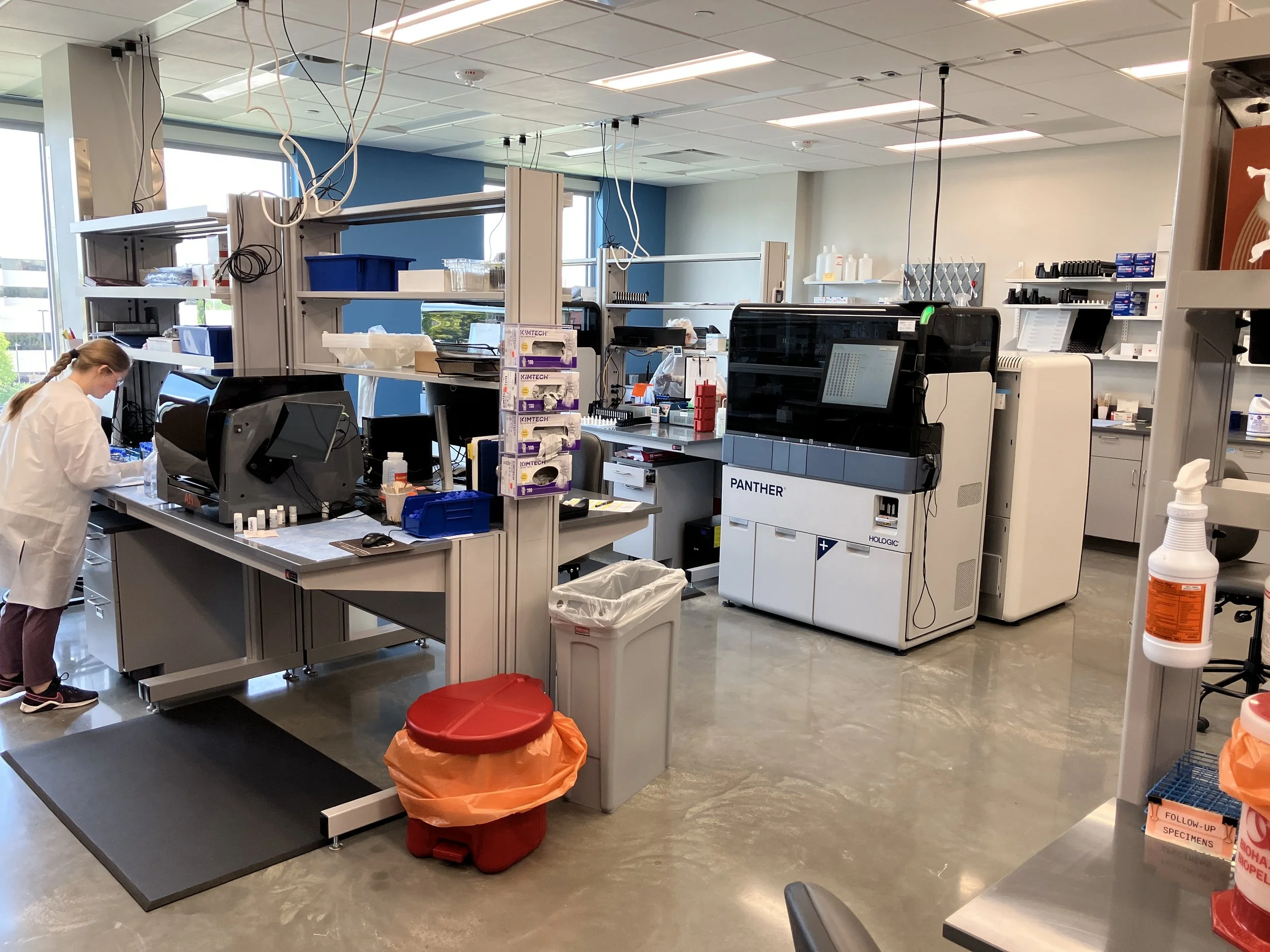[[bpstrwcotob]]

Boise State’s New Science Building Models Inclusive, Collaborative STEM Design
Boise State University is advancing STEM education with a new interdisciplinary science building—planned to open in 2029—that was shaped through extensive stakeholder input, strategic site selection, and a focus on flexible, inclusive spaces designed to support collaboration, accessibility, and growing student enrollment

Just a Few More Days to Submit Your Lab Design Conference Proposal!
If you’ve led a lab project and learned something others should know—whether through a challenge, a success, or a lesson hard-earned—the 2026 Lab Design Conference is your chance to share it

South Jersey’s Aerospace Future Takes Flight with Topping Off of NARTP Innovation Center
The topping off of Building No. 2 at the National Aerospace Research & Technology Park marks a major step toward establishing South Jersey as a hub for aerospace innovation, providing state-of-the-art space for research, collaboration, and workforce development

Scaling Lab Space with Purpose: Bigelow’s Takeaways
Bigelow Laboratory for Ocean Sciences’ new Harold Alfond Center for Ocean Education and Innovation exemplifies mission-driven, flexible growth, with a 25,000-square-foot expansion that prioritizes user-informed design, marine-specific infrastructure, and adaptable spaces to support evolving research, education, and community engagement needs

Designing for Uncertainty: How Lab Facilities Can Stay Resilient Amid Shifting Priorities
2025 Lab Design Conference keynote speaker Jim Blount urged attendees to embrace flexibility and data-driven strategies as essential tools for navigating the challenges of shifting research priorities, funding uncertainty, and rising construction costs

What Crime Labs Need Now—and Tomorrow: Insights from Arkansas’ New Facility
The design and construction of the new Arkansas State Crime Laboratory highlight the importance of early user engagement, flexible infrastructure, and careful planning to meet evolving forensic science needs and operational workflows

How to Choose the Right Flooring for Your Lab
An industry expert offers practical guidance to help lab end users choose the right flooring by focusing on performance factors, collaborative decision-making, and expert insights tailored to laboratory needs

Design Like a J.E.D.I.: Silent Heroes, Still Waiting: How Mitochondrial DNA Is Giving a Voice to the Missing and Hope to the Families Left Behind
To support the vital work of recovering, identifying, and honoring the remains of missing servicemembers through advanced DNA analysis, forensic laboratories must be purpose-built to enable the precise, contamination-free processing of ancient and mitochondrial DNA—making thoughtful lab design an essential foundation for reuniting families with those lost to war

Designing for Impact: How Kansas’ New Lab Advances Testing, Safety, and Workforce Retention
Kansas’ new $72 million public health laboratory, designed in collaboration with staff and built to replace a failing 1950s-era facility, dramatically improves testing efficiency, safety, and workforce retention through flexible lab design, shared instrumentation, modern amenities, and dedicated spaces for training, collaboration, and community engagement

Planning Ahead to Reduce Redesign Risk
Though still under construction, Leiden Center II offers key lessons for urban lab projects—most notably the importance of early planning for flood resilience, aligning sustainability goals from the outset, and fostering strong collaboration among stakeholders to navigate complex design and construction challenges
