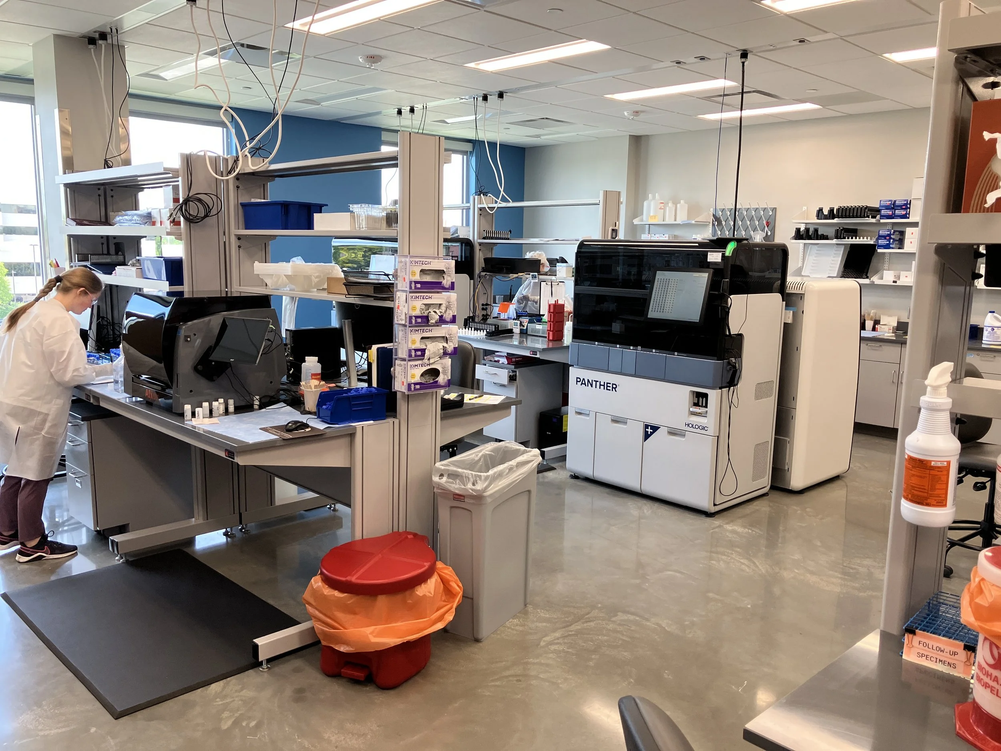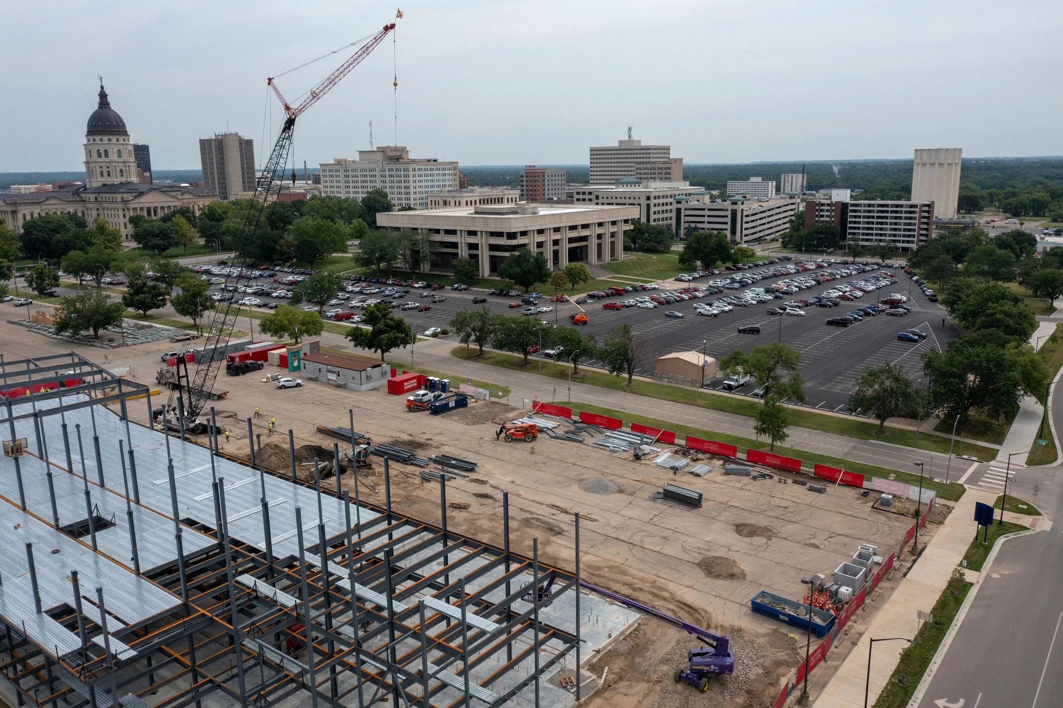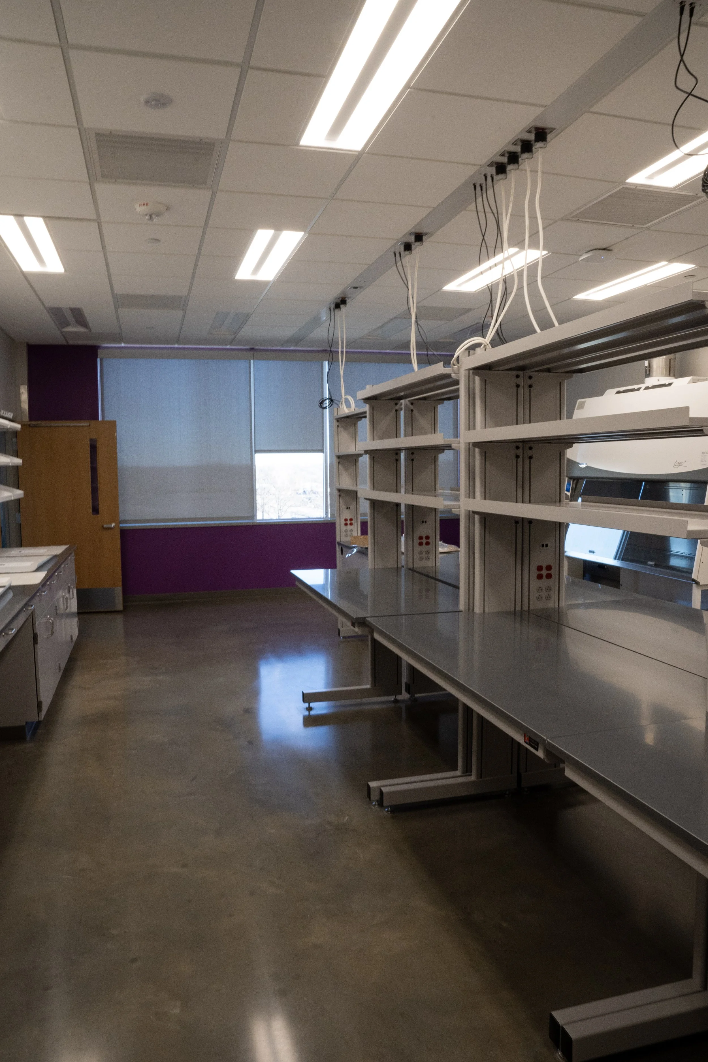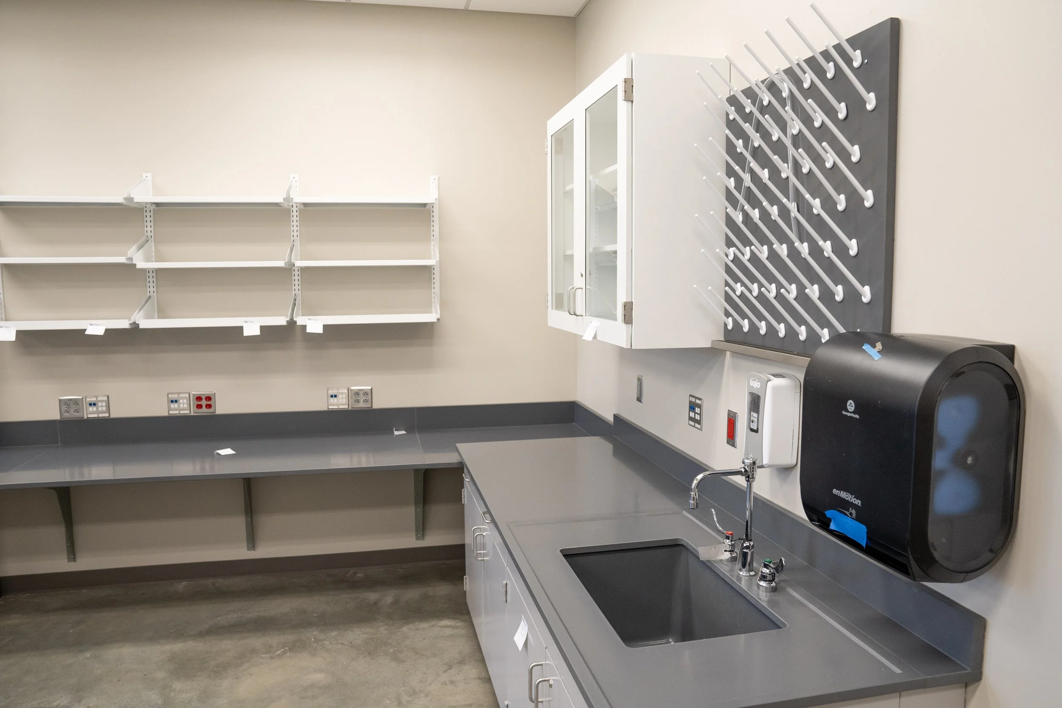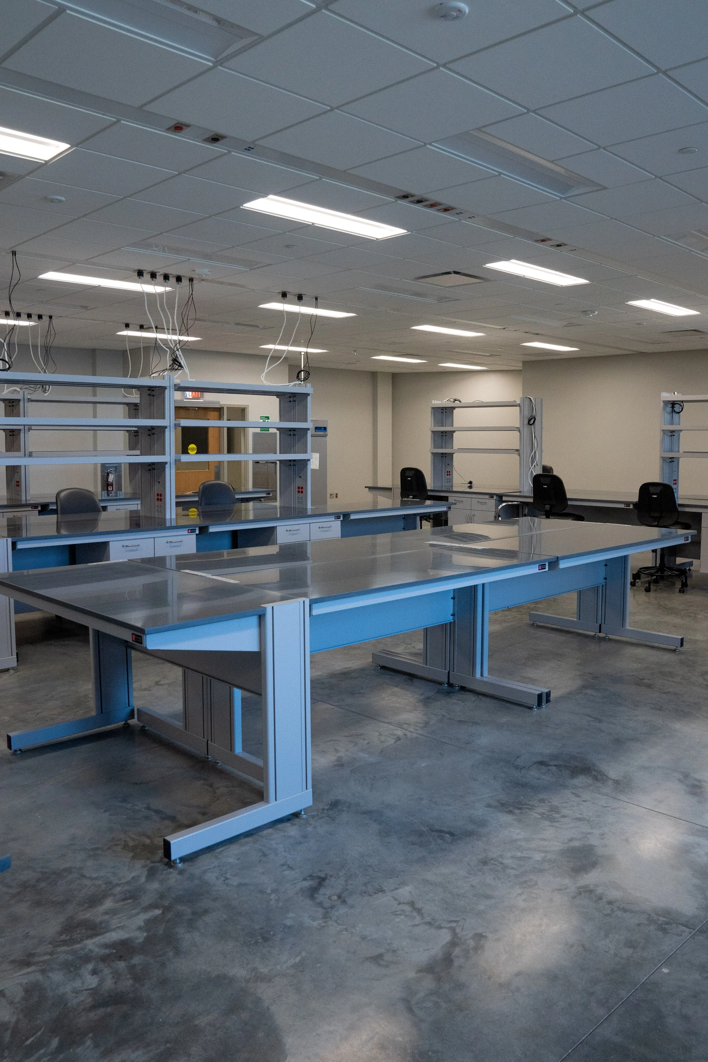Designing for Impact: How Kansas’ New Lab Advances Testing, Safety, and Workforce Retention
Employee input shaped every aspect of the facility’s design—from lab workflows to wall colors—resulting in a space focused on efficiency, modernity, and staff well-being. Image: Courtesy of Kansas Health and Environment Laboratories (KHEL)
When Sameer Sakallah joined the Kansas Department of Health & Environment (KDHE) as Director of Laboratories, the state’s public health lab was still operating out of a crumbling 1950s-era hospital building—complete with leaky ceilings and outdated infrastructure.
Today, thanks to years of advocacy and a $72 million investment, KDHE, in collaboration with architect Clark & Enersen, has opened a modern, three-story laboratory facility in the heart of Topeka that is poised to transform the state’s public health capabilities.
In this Q&A, Sakallah reflects on the lab’s impact, from improving employee retention to expanding testing capacity for everything from drinking water quality to disease outbreaks, and why the new space is more than just a building—it’s a vital step forward for Kansas’ public health future.
Q: What were the primary design goals and challenges associated with upgrading such an outdated facility, particularly one originally built in the 1950s?
A: The facility was built with employees front and center. Staff was involved from the design starting from laboratory workflow all the way to wall colors and furniture selection. Using employee surveys, we asked what the most important feature was they wanted to see in the new building. Based on staff responses, the architects created a word tree that was taken into consideration in the building design. The most important features selected were efficiency, employee attraction, space, modernity and sufficient parking.
Q: How does the new three-story building enhance the lab’s capacity to conduct clinical and environmental tests compared to the previous facility?
Built to replace a former 1950s-era military hospital, the new facility was designed around staff input and workflow mapping to eliminate inefficiencies, improve ventilation, and streamline inter-lab collaboration. Image: Courtesy of McCown Gordon
A: The previous facility was built in the 1950s as a military hospital and as such was not ideal for laboratory operations. For example, most rooms are very small even for use as offices. Therefore, different steps of many tests were carried out in multiple rooms, not necessarily adjacent to each other, thus negatively impacting efficiency. Another example is ventilation was another problem where many gas exhaust ducts were “improvised” and were not ideal. Gas cylinders were attached to benches next to instruments which cluttered tight laboratory space.
During the design phase of the new facility the staff were asked what lab units interact with one another most. Based on staff responses a bubble graph was created and incorporated into the building design. This graph illustrated workflow between different units in the lab and provided the architects with the information they needed to design and efficient workflow.
Other laboratory features focus on the efficiency of staff time. Nitrogen and argon are two gases that are used most are stored in large tanks outside the building, whereas less used gases such as helium and carbon dioxide are housed in gas tank banks on each floor. Four tanks of each of these gases are connected to a regulator that alerts lab staff when gas volume reaches critical levels. All gases are plumbed all the way to the benches where appropriate instruments are placed. This feature minimizes laboratory staff need to replace tanks from nearly daily activity to quarterly or longer. Nitrogen and argon gases are monitored remotely by the gas supplier who replenished gas supplies without any involvement from the staff.
Another feature that saves lab analysts time during the day is data loggers. Temperature and humidity levels are monitored automatically, and data can be downloaded by the building manager as needed. Freezer, refrigerator and incubator temperatures, a CLIA requirement, are also monitored automatically and data can be accessible easily.
Q: Can you describe the collaborative features incorporated into the new lab design to support researchers and scientists in tackling complex public health challenges?
Though divided into five sections—Health, Environment, Operations, Quality, and Safety & Security—the lab was designed for seamless sample flow and shared instrumentation, with thoughtfully placed collaboration spaces including conference rooms, huddle rooms, and a secure testimony room. Image: Courtesy of Kansas Health and Environment Laboratories (KHEL)
A: KHEL laboratories are organized into five sections: Health, Environment, Operations, Quality, and Safety & Security. However, functionally, all laboratory rooms were designed to allow smooth and logical flow of samples and specimens from receipt and accessioning to reporting of results. When instruments are used by multiple testing units, the instruments were consolidated in one room to reduce unnecessary redundancy and facilitate interaction between units. Examples include the PCR instrument room and the DNA sequencing lab, both are located under the Molecular Diagnostics unit, but are used by Clinical Microbiology, Serology & Virology, and Newborn Screening units. Similarly, blood lead testing is housed in the Toxicology unit which organizationally falls under the Environment Section because the same instruments are used for testing metals in drinking water.
Other features include a conference room on each floor, and the main conference room on the first floor that accommodate 45-65 individuals, depending on seating configuration. The Administration Suite is in the middle of the building on the second floor, and it has its own 14-person conference room. In addition, we have huddle rooms and a lockable, soundproof testimony room which is used when the Breath Alcohol Program team members are asked to provide expert testimony in court.
Q: What design strategies were implemented to improve employee retention and recruitment, and how have these changes impacted the workforce so far?
A:
Space for future expansion, wide bright hallways, large windows throughout the labs, extra spacious benches, mobile cabinets and benches for reconfiguration if needed
An inviting break room on the third floor with floor to ceiling windows, a balcony with park-style seats and tables, great views, large screen monitors, plenty of food storage space, vending machines including fresh/healthy option.
We used the new building as a recruitment tool to entice new job applicants to consider joining KHEL. Some staff who were considering leaving KHEL re-considered their decision once the building started to take shape and decided to stay.
Q: With the lab handling critical functions such as drinking water quality testing and disease outbreak response, how were safety, efficiency, and reliability prioritized in the facility’s design and construction?
A:
Designed for long-term adaptability, the lab features a north-to-south workflow layout, mobile benches with overhead utility connections, and a streamlined gas delivery system to support flexible configurations and prevent clutter. Image: Courtesy of Kansas Health and Environment Laboratories (KHEL)
Safety: Our Safety and Security Officer was involved throughout the laboratory design process. Except for the lobby and main conference room, all laboratory external doors are secure and are not accessible to the public without a KHEL staff escort. The building has multiple levels of security depending on who works in any specific area.
Efficiency: All hot labs (radiochemistry, Chemical Threat, and Biological Threat Testing Labs) are stacked at the south side of the building, next to the stairwell and elevator. This way delivery of “hot” samples will be at that side of the building rather than the common sample receiving area.
Reliability: All of KHEL critical instruments and equipment are on uninterrupted power supply (UPS). In addition, the building is equipped with 10Megawatt generator to ensure uninterrupted lab operations.
Q: How was the decision made to include a museum in the facility’s lobby, and what role do you envision it playing in public education and community engagement?
The KHEL lab’s interactive museum, developed between 2020-2022 with federal and state funding, preserves historical public health artifacts and educates visitors and students about Kansas’s public health legacy and laboratory sciences through exhibits and a Mobile Lab Experience. Image: Courtesy of Kansas Health and Environment Laboratories (KHEL)
A: In 2020-2021, KHEL lab Director at that time, Myron Gunsalus, decided to preserve the historical artifacts scattered throughout the old lab building. The idea was to create an interactive exhibit for the public to become acquainted with KHEL, the history of public health in the State of Kansas, and to inspire students to future careers in chemistry, biology and other laboratory sciences. Request for money for this idea was included in the new laboratory construction project. Half of the construction cost was awarded by the federal government (CDC), and State funds covered the other half. Construction funds also included our Mobile Lab Experience (MLE), where our mobile labs are used as educational vehicles for school children as well as for community outreach. Elizabeth Gunsalus was hired in February 2022 to manage these projects, and Cat Riggs was contracted to collect, preserve and index museum material. Construction of the museum exhibits was contracted to Upland Exhibits (Newton, KS).
We believe the museum will be an important tool to educate visitors on public health, especially testing for public health interest. We have been successfully using the new facility and the museum for recruitment and staff retention purposes. We received many positive feedback remarks from those who toured the facility. Public groups interested in touring the new facility and the museum can register online to schedule their tours.
Q: Looking ahead, how will the new lab facility support future growth and evolving public health needs in Kansas?
Equipped for both hands-on instruction and emergency response, the training lab doubles as a surge testing space with full lab capabilities and infrastructure to support large-scale outbreak events. Image: Courtesy of Kansas Health and Environment Laboratories (KHEL)
The lab was designed with future growth in mind:
Workflow: The square footage and the layout of each laboratory room facilitated workflow, which is directed from the north to the south direction throughout the lab.
Flexible configuration:
All benches located in the middle of the rooms are mobile by design to allow for reconfiguration if needed in the future to accommodate additional instruments.
Gas, power and data lines for middle benches are installed in the ceilings which allows more flexibility in the layout.
Clutter prevention: Gases that are used in large quantities (nitrogen and argon) are stored in large tanks outside the building, and gas lines are plumbed into the building all the way to the benches. Gas levels are monitored remotely and are replenished by the gas contractor when the levels are low. For gases that are not used as much (e.g. helium, carbon dioxide, etc.), tanks are placed in closets in the hallways (4 tanks each gas) throughout the building. These are also plumbed into the appropriate lab rooms and an alarm sounds when the gas volume goes below 50 percent.
Surge capacity:
The new building has the capacity to absorb surge activities such as a large outbreak of infectious disease. The training lab is a fully equipped lab that was designed for use for internal and external training activities. It is a fully equipped laboratory with plenty of bench and cabinet spaces, Biological Safety Cabinet, fume hood, incubators, eyewash and safety shower, AV equipment for remote training, and a number of smaller standard laboratory equipment. This laboratory can be quickly and easily converted into a surge testing laboratory if needed.

