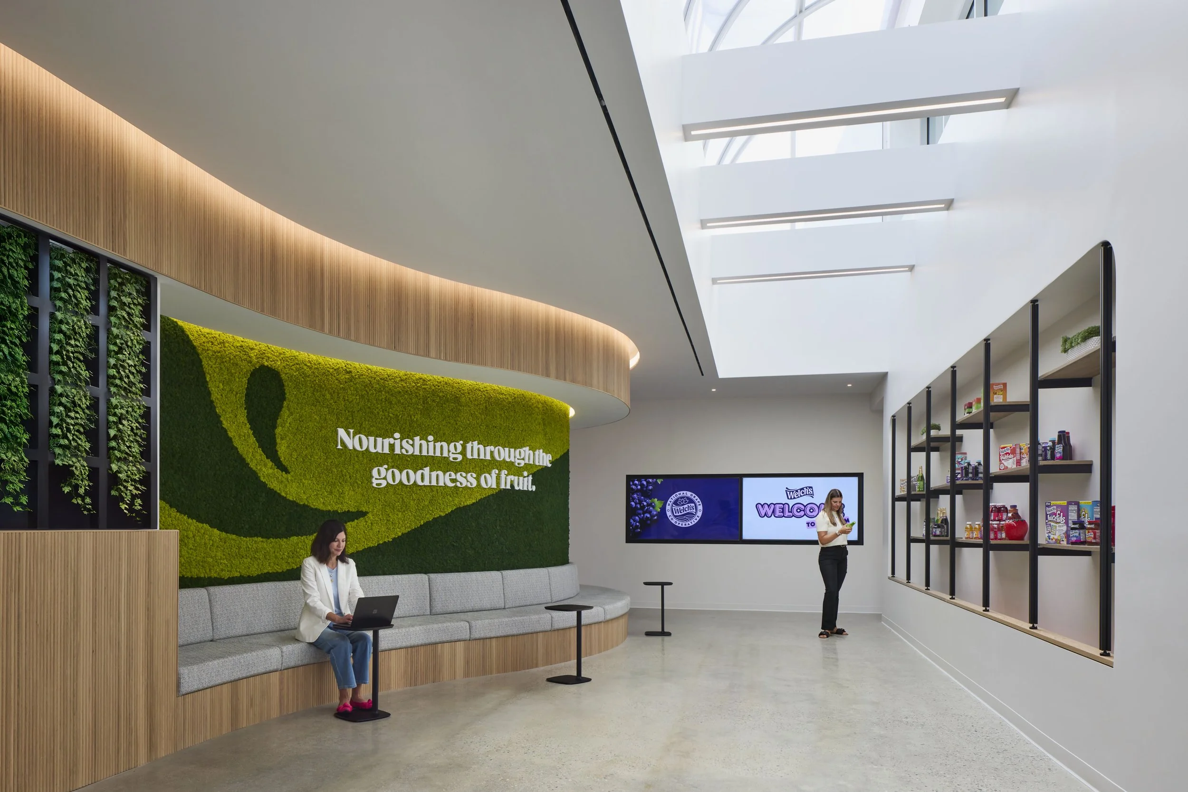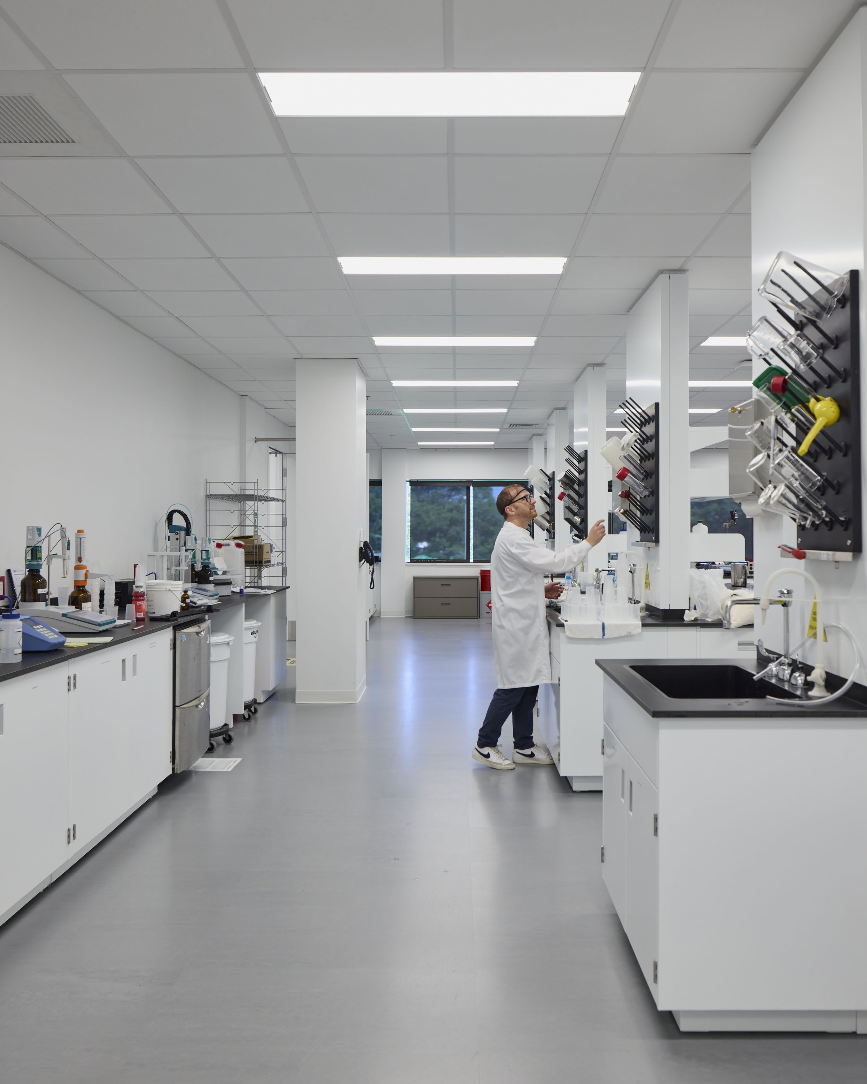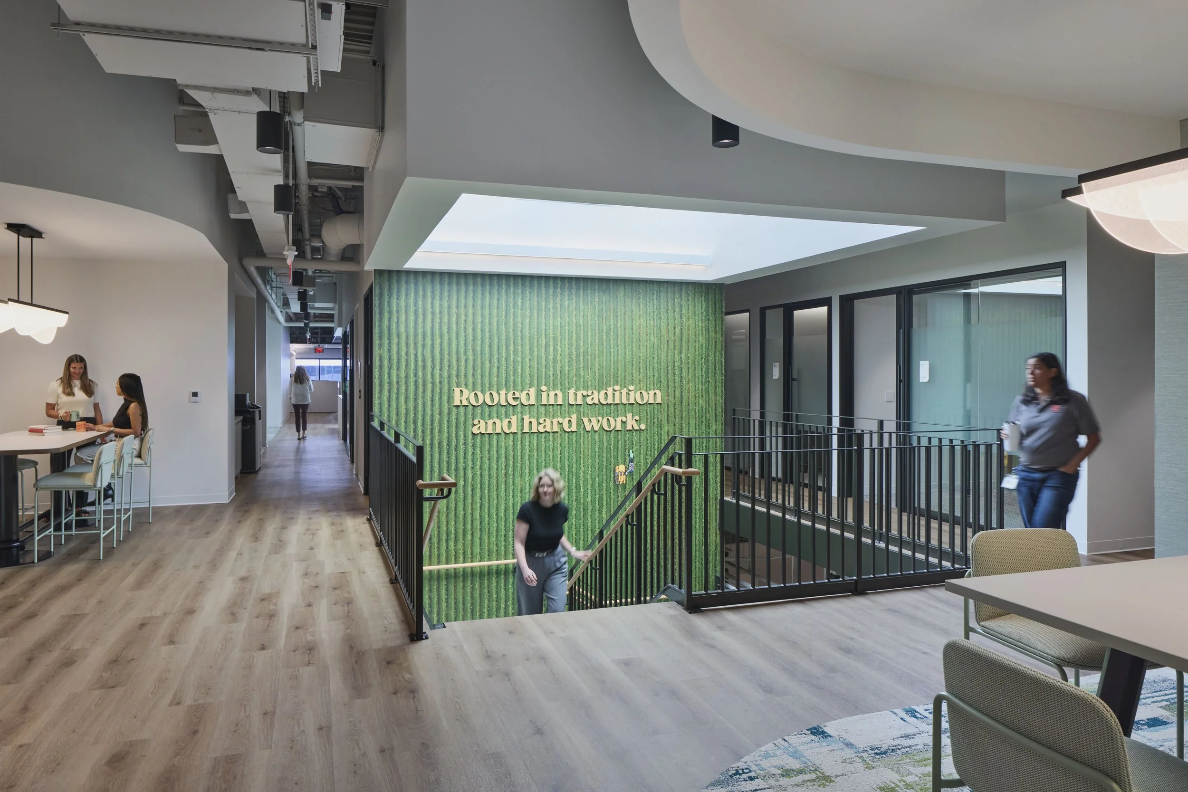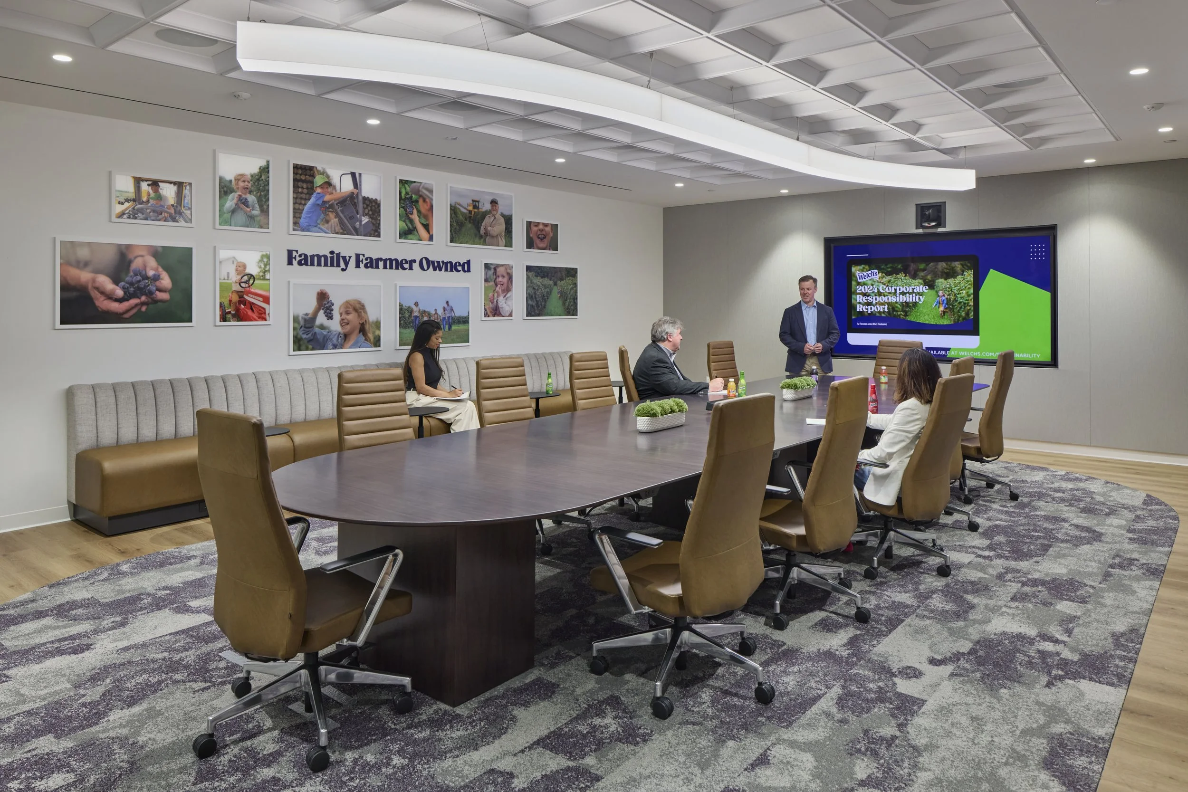Welch’s Lab Relocation Sets Stage for Growth
Welch’s celebrates its strategic move from Concord to a modern 60,000-sf Waltham headquarters at Reservoir Place, reflecting a commitment to innovation, collaboration, and sustainable growth. Image: Courtesy of SGA
Fruit-based food and beverage company Welch’s has completed a transformative move: a full relocation of its longstanding headquarters in Concord, MA, to a modern 60,000-sf facility in Waltham’s Reservoir Place. Following a ribbon cutting ceremony on June 17, 2025, this move marks the most significant office relocation in Boston’s suburbs in 2024. It reflects Welch’s strategic effort to realign its physical environment with its vision for innovation, collaboration, and sustainable growth.
The project team includes SGA (design firm), Cushman & Wakefield (tenant broker), BXP (building owner), A/E/C Solutions (project manager), WB Engineers (MEP/FP consultants), and Thornton Tomasetti (LEED).
Lab Design News spoke to Gable Clarke, NCIDQ, LEED AP, president of interior design and partner with SGA, and Caroline Bergin, IIDA, NCIDQ, WELL AP, director of interior design with SGA, about how the relocation project reflects a strategic effort to align Welch’s office and lab environments with its evolving operational and research needs.
Designing for cross-pollination of ideas
The labs maximize efficiency and adaptability with strategically planned spaces—including Product Development, Pilot Plant, Sensory, Packaging, and flexible Test Labs—designed for seamless workflow, future equipment integration, and access to natural light. Image: Courtesy of SGA
The shift from Concord to Waltham brings a notable cultural and spatial evolution. According to Clarke, the Concord office had more square footage but was fragmented and siloed. Departments operated with their own isolated resources, leading to minimal interaction between teams. “The new space intentionally brings people together,” Clarke says. “It fosters a dynamic and collaborative atmosphere, and importantly, celebrates Welch’s scientific work with visual connections between the office and lab spaces, a relationship that was absent in the prior facility.”
This theme of transparency—both physical and cultural—runs throughout the new design. Bergin explains that interior windows and open sightlines have been incorporated to allow team members to observe lab activities without entering the space. “This enhances transparency, collaboration, and overall safety,” she says.
The new office also features sit-to-stand desks, ergonomic furniture, and a range of collaborative spaces, from high-top seating to casual lounges. This environment is designed to accommodate a variety of work styles while reinforcing Welch’s bold new branding.
Functional labs, streamlined flow
The Waltham lab spaces may have a smaller footprint than those in Concord, but they’re far more efficient and better aligned with Welch’s operational needs. Through strategic programming and end-user engagement, the design team was able to optimize space and eliminate inefficiencies.
Bergin detailed the specific lab functions supported by the new facility: a Product Development (PD) Lab, a Pilot Plant for small-scale product testing, a Sensory Lab, a Packaging Lab, and a flexible Test Lab designed for future adaptability. “Each of these labs was strategically planned and positioned to create a seamless workflow, with infrastructure tailored to meet the unique technical and operational requirements of each research function,” she says.
This intentionality extends to future-proofing. The team incorporated infrastructure—power, gas, plumbing—to accommodate future equipment outlined in Welch’s capital budget. “Within the pilot plant, we created a flexible, open area in the center of the room to allow new equipment to be brought in and rotated out as needed,” Bergin says. “Additionally, some lab spaces were positioned along exterior walls to provide natural light and views, which required thoughtful equipment placement to maintain both efficiency and access to daylight.”
Moving science and staff
The relocation was meticulously planned, with detailed equipment inventories, strategic logistics, and optimized layouts ensuring minimal downtime and a fully functional, efficiently scaled facility from day one. Image: Courtesy of SGA
Relocating lab operations is a complex endeavor. To ensure a seamless transition, the project team implemented a detailed logistics and risk mitigation plan. “Every piece of existing equipment was cataloged in detail, including its utility requirements, to ensure it could be seamlessly relocated and properly supported in the new facility,” says Bergin.
She adds, “To reduce downtime, the transition plan included moving and testing new equipment ahead of the full relocation. Any equipment expected to be offline for longer periods was carefully scheduled to avoid disruption to ongoing research. Additionally, significant effort went into understanding Welch’s current and future storage and equipment needs. This early planning was a key driver of the new lab’s size and configuration, ensuring the space was appropriately scaled and equipped to support operations immediately upon move-in and well into the future.”
Early planning was also key to determining storage and space requirements. “Early in the process, there was an assumption, as there often is regardless of program type, that the lab would require more space than what was initially allocated,” Bergin notes. “However, through detailed programming, careful planning, and a thorough inventory of existing equipment and needs, we determined that the lab could operate effectively within the designated footprint.”
To achieve this, office and lab layouts were optimized, enhancing workflow, and every square foot was thoughtfully planned out for maximum utility.
Client-led planning for sustainable lab infrastructure
The facility balances sustainability and technical complexity through early engagement with experts, careful planning for LEED certification, and proactive coordination to address construction challenges without compromising lab performance. Image: Courtesy of SGA
Balancing sustainability with the technical complexity of lab design presented a key challenge—but also a valuable lesson. Welch’s is pursuing LEED certification for the new facility, with Thornton Tomasetti providing sustainability consulting and WB Engineers leading the MEP/FP work.
“This balance requires significant foresight and coordination,” Clarke says. “One of the key lessons here was the importance of allowing ample time in the planning and design phases. Achieving sustainability goals while meeting the technical demands of lab infrastructure—such as specialized mechanical systems, ventilation needs, and safety protocols—takes more time and collaboration than may be anticipated.”
To that end, the client engaged sustainability experts early in the process, Clarke notes. “Welch’s approached this challenge by engaging sustainability experts early and incorporating their input throughout the design process. This proactive strategy ensured that the project could meet LEED standards without compromising lab performance, creating a facility that is both environmentally responsible and fully equipped to support advanced research and innovation,” she says.
No construction project is without surprises, and Welch’s Waltham relocation was no exception. “The demolition process revealed several existing conditions that required careful coordination, including shafts and varying ceiling heights. Notably, the first floor featured a waffle slab— a reinforced concrete slab characterized by a grid of intersecting beams—while the upper floors employed a different construction method,” says Clarke. “The presence of the waffle slab necessitated additional coordination, especially for mechanical, electrical, and plumbing penetrations. This complexity highlighted the critical importance of early and thorough preconstruction phases, which allowed the team to identify and address these conditions promptly.”
Advice for lab relocation success
The project team advises that early, collaborative planning and a small, empowered leadership team are key to anticipating challenges, streamlining decisions, and ensuring a successful lab relocation that supports both staff and scientific work. Image: Courtesy of SGA
When asked what advice they’d give to others planning a similar move, Clarke emphasizes the importance of early and collaborative planning.
“Our biggest piece of advice is to start earlier than you might expect,” she advises. “Early engagement is critical: bring in your design team, MEP/FP consultants, as well as your construction manager, to conduct a thorough site evaluation from the very beginning.”
Equally vital is establishing a small, empowered leadership committee, she adds, noting that this group can serve as a feedback funnel and decision-making body, which streamlines communication and avoids project delays.
“By investing time upfront and fostering strong collaboration among key stakeholders,” Clarke says, “companies can better anticipate challenges, avoid costly delays, and create a successful transition that supports both people and science.”
Welch’s relocation to Route 128 reflects a strategic effort to align its physical environment with its long-term goals, offering improved accessibility, workforce amenities, and proximity to a thriving business community.
More broadly, the project highlights the importance of early planning, cross-disciplinary coordination, and ongoing client engagement in successfully relocating laboratory operations. For lab planners and designers, it underscores the value of integrating end-user needs, sustainability objectives, and logistical considerations into a cohesive strategy—one that supports both day-to-day functionality and future growth.





