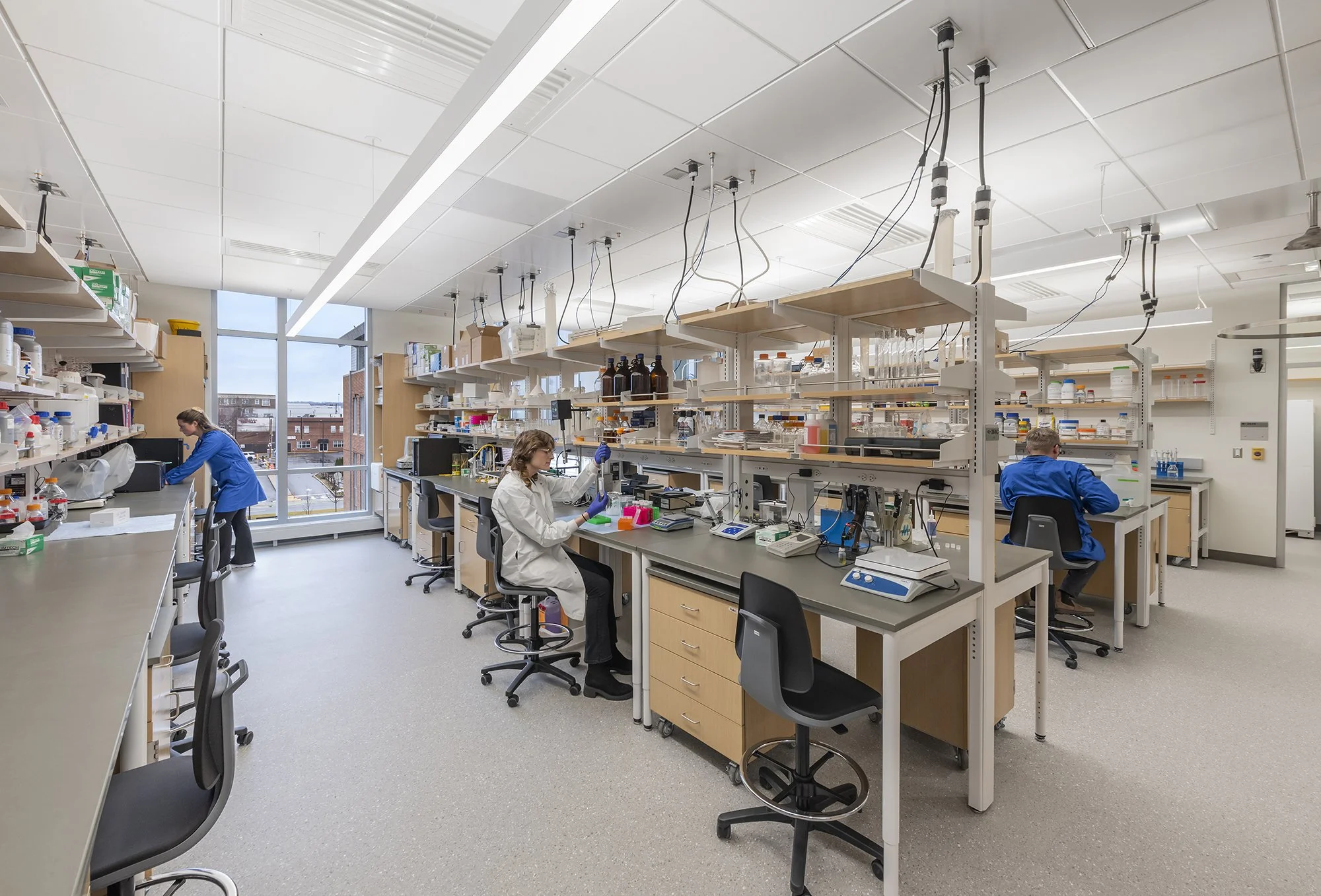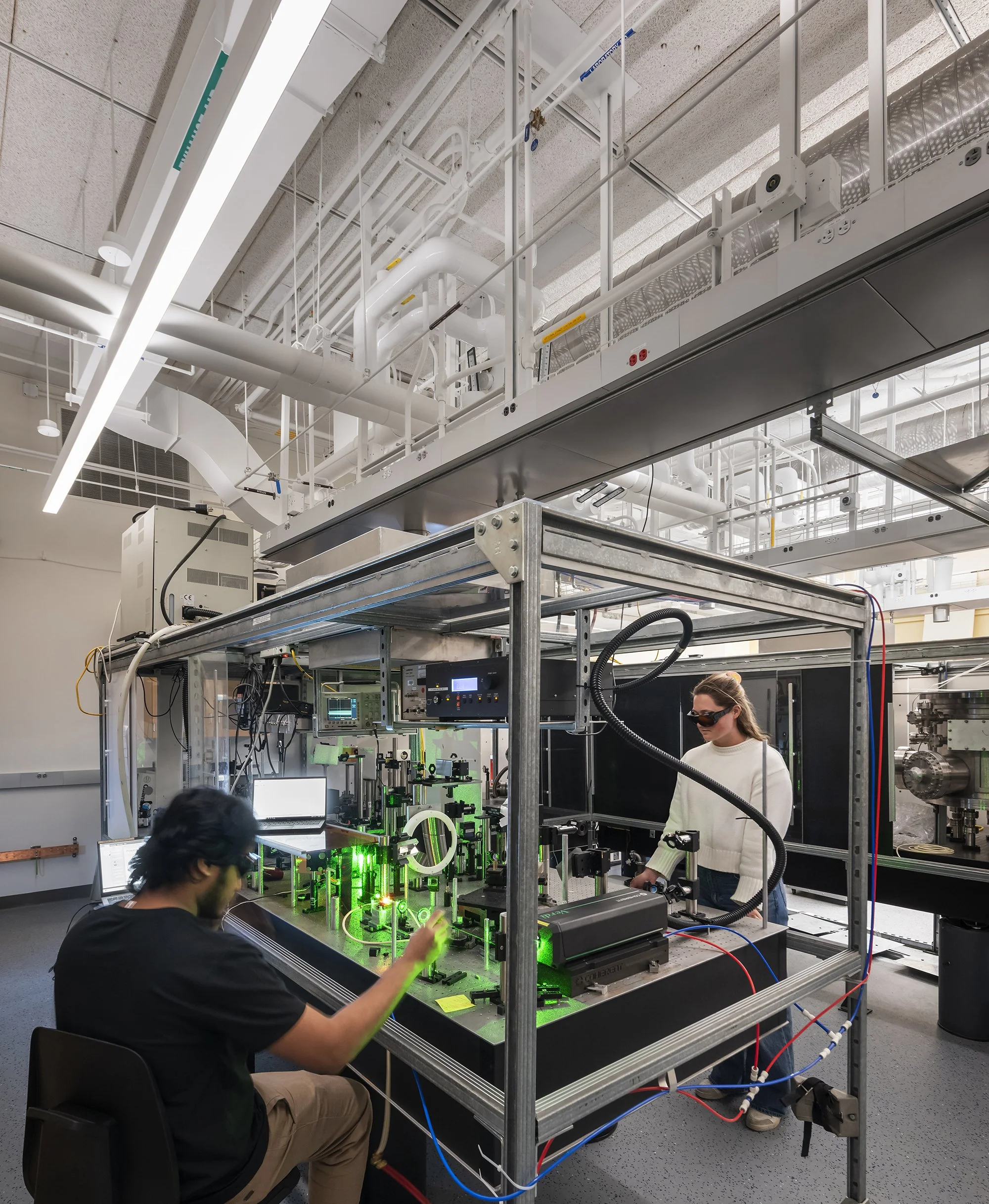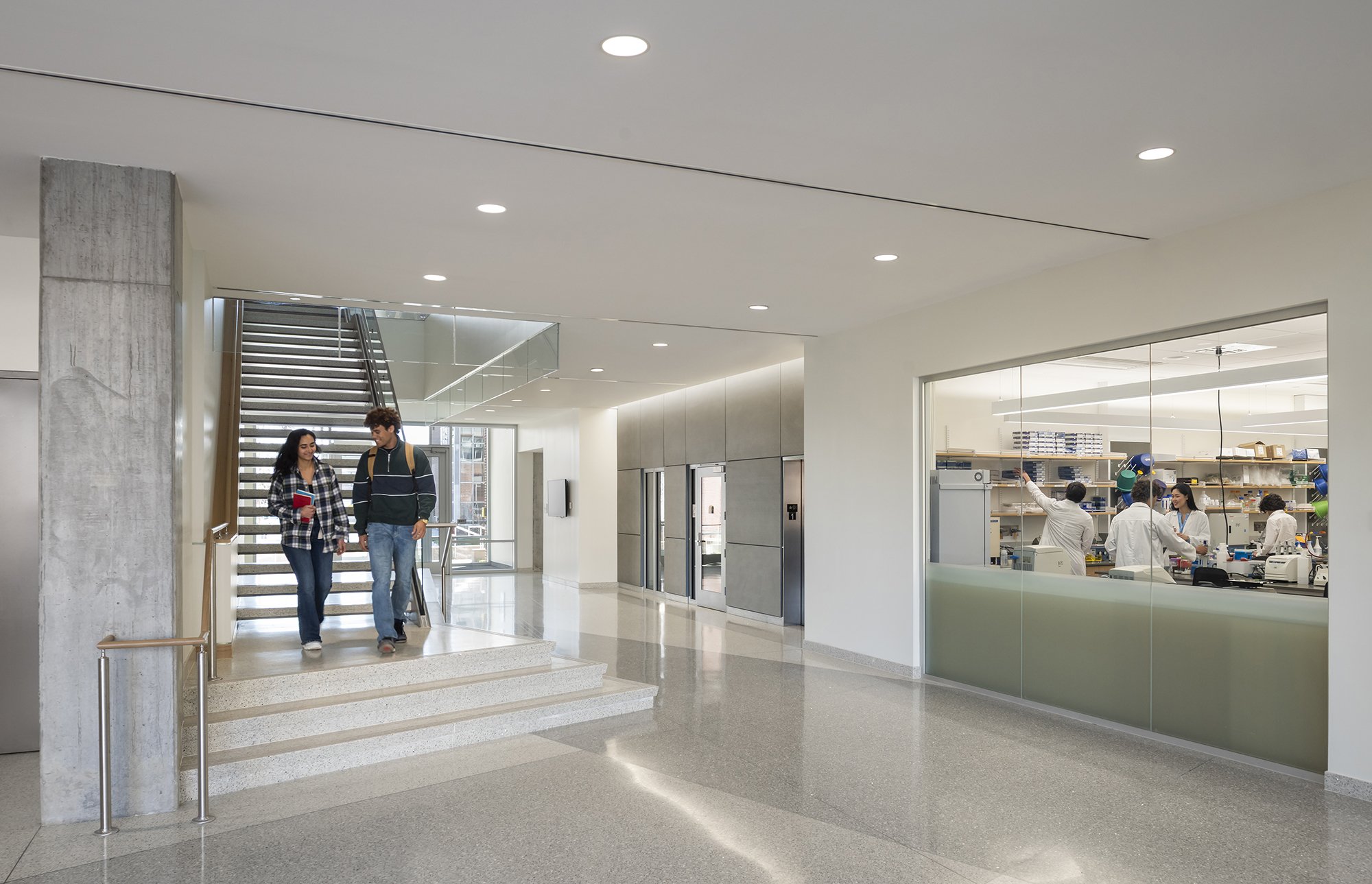From Fire to Future: How Building X Reunites Researchers
Building X at the University of Delaware reunites dispersed researchers in a 132,500-sf interdisciplinary facility designed by HGA to foster collaboration, flexibility, and sustainable research. Image: Courtesy of Anton Grassl
The University of Delaware recently unveiled Building X, a 132,500-sf interdisciplinary research and teaching facility designed by acclaimed firm HGA. Rising on the former site of McKinly Hall, which was lost to fire in 2017, this new building reunites faculty and researchers who had been scattered across nine locations, restoring a vibrant sense of community and collaboration. Beyond replacing lost space, Building X expands capacity—offering eight percent more space and accommodating 66 percent more faculty than its predecessor—while setting new standards for flexible, sustainable, and interdisciplinary lab design.
Engaging end users for a campus-centered design
HGA’s design process deeply engaged a wide range of campus stakeholders—including faculty, researchers, students, university leadership, and planning staff—through a series of workshops. “The sessions included representatives from university leadership, faculty, planning office, staff, and students. Input from the various groups informed the program, adjacencies between groups, as well as the look and feel of the building, to reflect the unique campus culture,” says Samir Srouji, science + technology principal and design principal at HGA.
The collaborative process helped establish agreement on important design elements like open staircases and bridges that create both physical and visual connections among users, encouraging spontaneous interactions and fostering cross-disciplinary teamwork. Engaging end users early and thoroughly helped create a space that reflects the university community’s spirit—reducing the need for costly changes or adjustments later on.
Rebuilding community and enhancing collaboration
Building X reestablishes a unified, interdisciplinary research community at the University of Delaware, fostering collaboration through open labs and shared thematic spaces after years of post-fire displacement. Image: Courtesy of Anton Grassl
The McKinly Hall fire dispersed researchers across multiple buildings and off-campus sites, eroding the collegial spirit essential for discovery. “We saw the Building X project as a transformative opportunity to rebuild what had been lost during those years of physical separation,” Srouji says. “The new building establishes an interdisciplinary hub that unites researchers from various fields, including psychology and brain sciences, biology, physics, mathematics, and quantum science.”
Organizing the new facility around thematic research areas—rather than traditional academic departments—further promotes fluid collaboration among different disciplines. Open laboratories and flexible, mixed-use spaces allow teaching and research to coexist, creating an environment where new ideas and partnerships can flourish. This thematic organization also encourages researchers to break down silos and pursue shared scientific challenges.
“The facility addresses the disconnection caused by the fire, allowing teaching and research to coexist and fostering spontaneous exchanges and new ideas. It represents a fresh start for a stronger, more interconnected research community,” Srouji says.
Flexibility and sustainability
By organizing spaces around thematic research areas rather than departments, Building X fosters interdisciplinary collaboration and supports the seamless integration of teaching and research. Image: Courtesy of Anton Grassl
Anticipating evolving scientific priorities, Building X’s design maximizes space utilization and adaptability. Instead of compartmentalized labs, “integrating damp and dry labs allow researchers from different disciplines to efficiently share resources and work side-by-side,” says Srouji.
The open lab layout is engineered to adapt without costly renovations, providing the necessary safety and functionality for diverse research disciplines. “The open laboratory layout is deliberately designed to adapt to evolving research priorities without the need for costly renovations, while still offering the required functionality and safety for each discipline,” says Srouji, noting that this flexibility enables the building to serve the university’s needs for years to come, reducing the risk of obsolescence that plagues many research facilities.
Building X’s sustainability features are among its most impactful attributes. The rooftop solar photovoltaic array generates over 220,000 kWh annually. “One of the most eye-catching elements is the rooftop solar array, which generates enough energy to annually power approximately 20 average homes. This clean energy system significantly contributes to the building’s alignment with the university’s broader climate goals,” says Srouji.
Alongside this, the building achieves a projected 12.5 percent reduction in energy use and an 8.8 percent decrease in greenhouse gas emissions compared to similar research facilities. These savings result from careful energy modeling, efficient mechanical systems, strategic building orientation, and optimized insulation that maximizes natural light while minimizing heat gain. By prioritizing sustainable design without compromising performance, the project aligns with broader institutional climate goals and offers a model for other labs seeking to reduce their environmental footprint.
Campus integration and community impact
Building X fosters a sense of community and collaboration by bringing together researchers from diverse disciplines in a shared, open environment designed to support connection, innovation, and discovery. Image: Courtesy of Anton Grassl
Strategically located at the northern edge of campus, Building X creates a welcoming new quad east of Wolf Hall, visually and physically linked to the university’s iconic main green space, The Green. “By anchoring the northern edge of campus, the building forms a welcoming landscape that encourages interaction between nearby structures and the people passing through the area. This central location enhances the seamless connection between research and the broader campus community, while also making it more visible and accessible for students,” says Srouji.
A bridge connecting Building X to the adjacent Life Sciences Research Building strengthens interdisciplinary partnerships and fosters a vibrant corridor of innovation. The new quad not only serves as a physical connector but also helps build a stronger campus identity centered on cutting-edge research.
Building X offers useful takeaways for future lab projects, particularly in how early engagement with end users can help align design decisions with campus culture and evolving research needs. Organizing space around research themes and incorporating adaptable lab layouts supports flexibility as scientific priorities shift. Likewise, integrating sustainability strategies from the outset can help reduce energy use while maintaining high-performance standards. Together, these approaches show how thoughtful planning and user-centered design can result in a facility that supports both scientific advancement and the well-being of its occupants.




