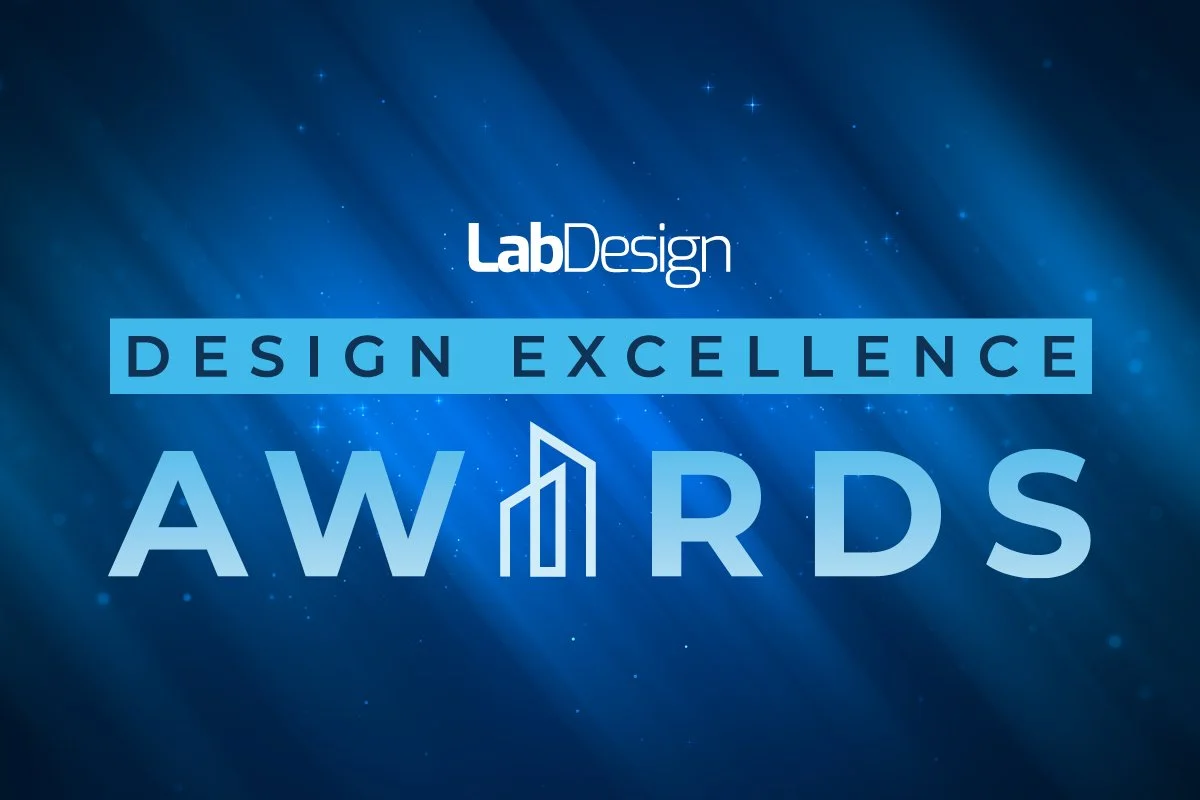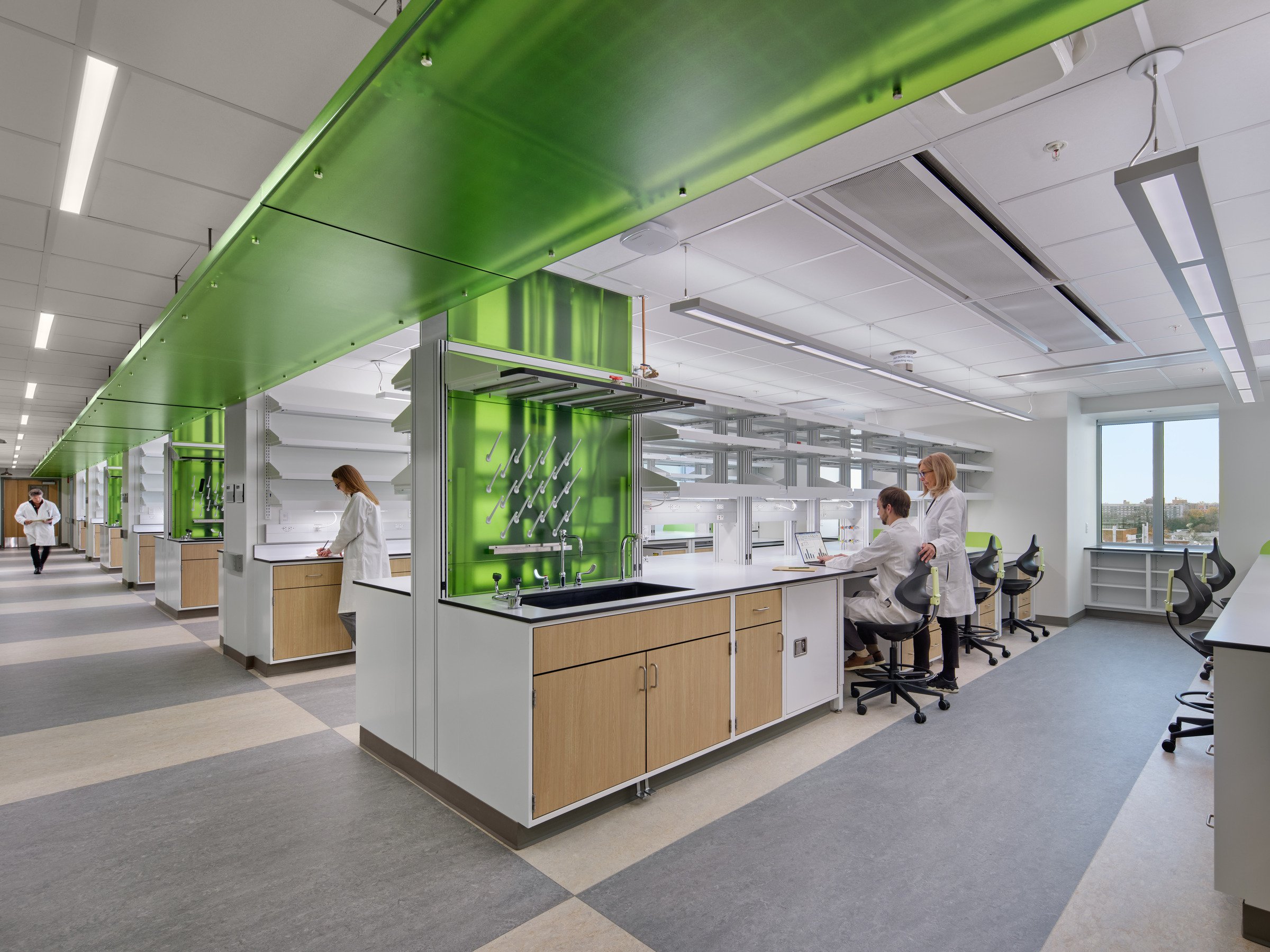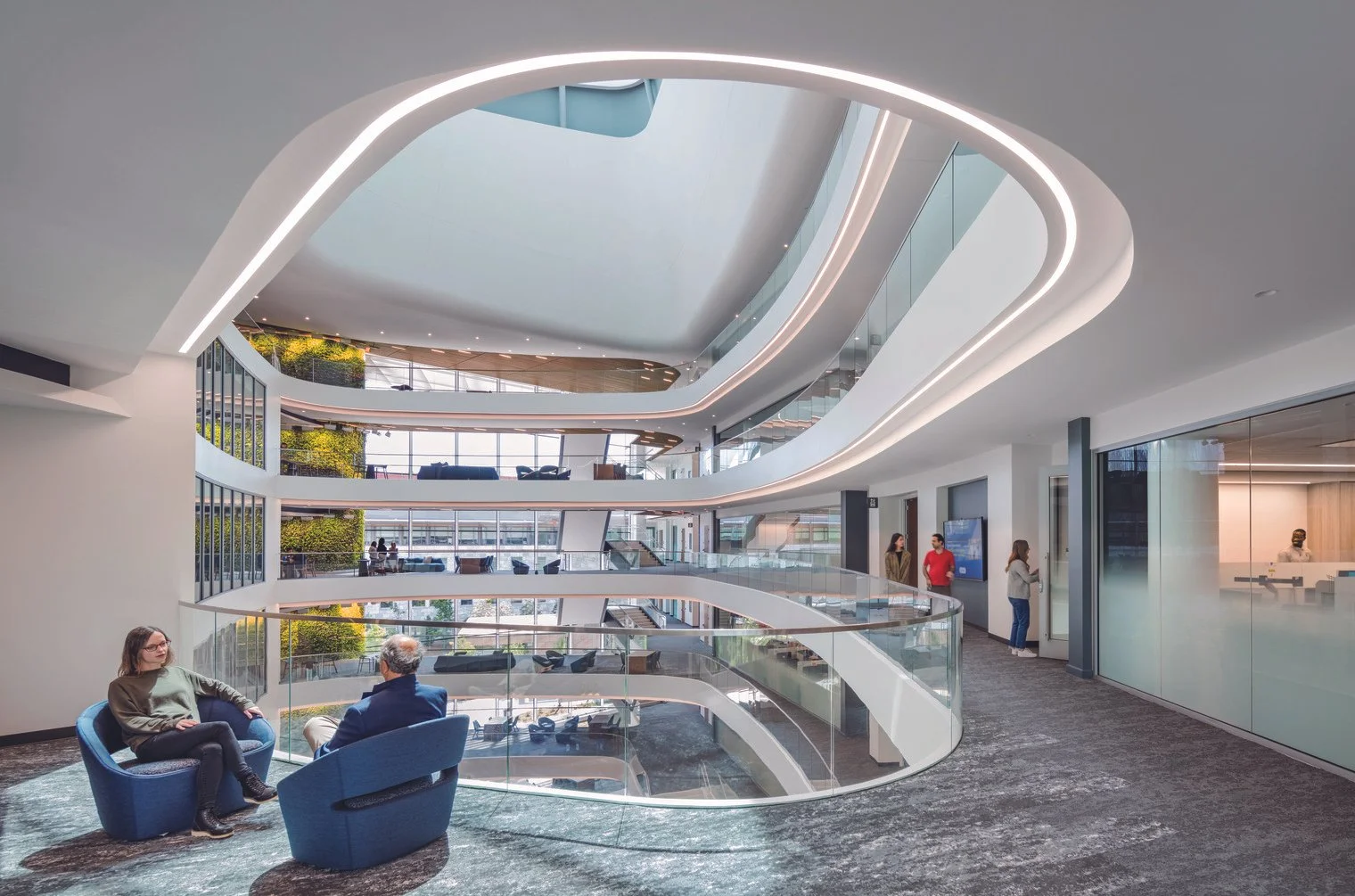Claim Your Spot Among Lab Design’s Elite: 2026 Awards Open Until December 5
Laboratory design goes beyond creating functional workspaces—it’s about shaping environments that inspire innovation, support researchers, and advance science. The Design Excellence Awards, now in their seventh year, celebrate projects and people who push the boundaries of lab design, from architects and engineers to lab planners and equipment manufacturers.
The 2026 competition is now open, with submissions due December 5, 2025—no extensions will be granted. Now is the time to showcase your recent projects, highlighting your vision, execution, and results. Whether through innovative layouts, advanced engineering, sustainable strategies, or human-centered design, your entry can demonstrate how your work raises the standard for the lab design community. Entering also connects you to a distinguished group of professionals shaping the future of laboratory environments.
Looking for inspiration? Read about the winners from the 2025 Design Excellence Awards, sponsored by Mocha Lighting. Their work demonstrates the range of creativity, technical skill, and problem-solving that the awards celebrate. Click on the links below for in-depth feature articles about each winning project.
Excellence in Whole Building/Holistic Design—New Build: Applied Research Building, University of Arizona
SmithGroup’s Applied Research Building set a high bar for holistic design in a new lab facility, integrating innovative lab planning, advanced MEP systems, and collaborative workspaces to create a cutting-edge research environment. The building’s design fosters collaboration, enhances flexibility, and accommodates the evolving needs of scientific programs.
Excellence in Whole Building/Holistic Design—Renovated: National Institutes of Health Building 10, Renovation of the E-Wing
Perkins&Will’s renovation of the NIH Building 10 E-Wing reimagined a historic 1950s clinical tower into a modern hub for biomedical research and patient-centered innovation. By updating 250,000 square feet of aging infrastructure, the team created flexible, daylight-rich labs, clinical spaces, and cGMP environments for nine NIH institutes. Advanced MEP systems, strategic planning, and careful attention to the “bench-to-bedside” workflow now support the NIH’s translational research mission.
Excellence in Sustainable Design: Aquon Water Research & Analysis Laboratory
Vakwerk Architecten’s Aquon Laboratory combines high-performance engineering with human-centered sustainability. Using mass timber, reclaimed materials, and hybrid concrete-and-steel construction, the project achieves both operational efficiency and environmental stewardship. Advanced energy systems—including ATES and fume hood exhaust heat recovery—integrate seamlessly with daylighting, flexible modular labs, and a restorative rooftop landscape to create a space that inspires both staff and visitors.
Excellence in Interior Design: Flinders University Health and Medical Research Building
Architectus demonstrates the transformative power of interior design in labs with Flinders University’s Health and Medical Research Building. Adaptable lab layouts, collaborative winter gardens, and visually connected workspaces merge with Indigenous cultural narratives, biophilic design, and smart digital infrastructure. Sustainability and wellness measures—from natural ventilation to water reclamation—further elevate the environment, creating a cutting-edge facility where science, culture, and community converge.
Excellence in Small Project Design: Enveda Biosciences
DLR Group turned a conventional office space in Boulder into a 55,000-square-foot life sciences lab that balances scientific rigor with biophilic design. The project’s flexible lab layouts, modular infrastructure, and open circulation spaces encourage collaboration, while wellness-focused amenities and sustainable construction strategies ensure a positive, future-ready work environment.
Honorable Mention—Laboratory Program Integration: Emory University Health Sciences Research Building II
HOK’s design integrates 210,000+ sf of labs, incubators, and clinical spaces into a flexible interdisciplinary hub. With universal lab modules, advanced vibration-sensitive infrastructure, and sustainable design strategies, the building fosters collaboration, innovation, and connection to nature.
These award-winning projects showcase the breadth of excellence in today’s lab design—from new builds to renovations, sustainable solutions, and interior innovation. They also highlight the importance of storytelling in your submission: it’s not just about what you built, but how and why you did it.
Entering the 2026 Design Excellence Awards gives you the opportunity to share your project with a global audience, celebrate the people who contributed, and join a community committed to advancing lab design. Whether your work reflects innovative lab layouts, human-centered design, or sustainable strategies, your story deserves to be recognized.
Don’t wait—start preparing your entry now, and be sure to submit it no later than December 5, 2025. Winners will be celebrated at the Lab Design Conference in Orlando, FL, on May 12, 2026, gaining visibility among peers, industry leaders, and the next generation of lab design innovators.
Show your lab. Share your vision. Inspire the industry. Enter the 2026 Design Excellence Awards today!







