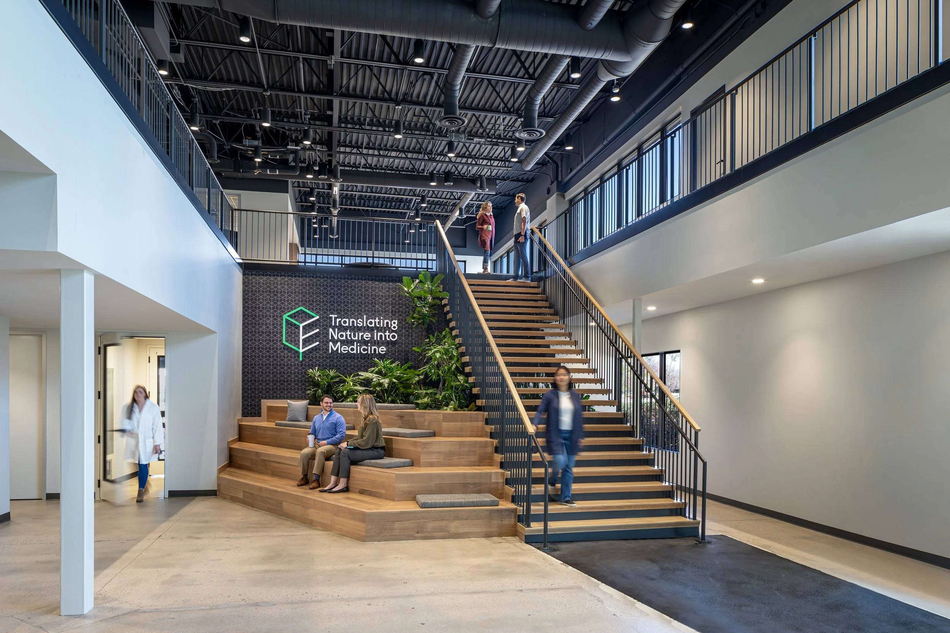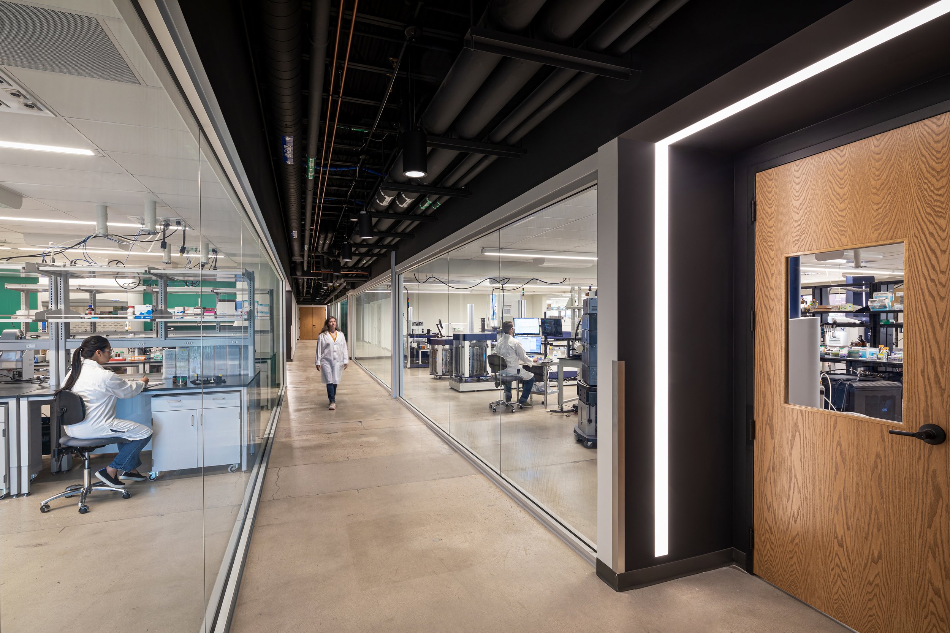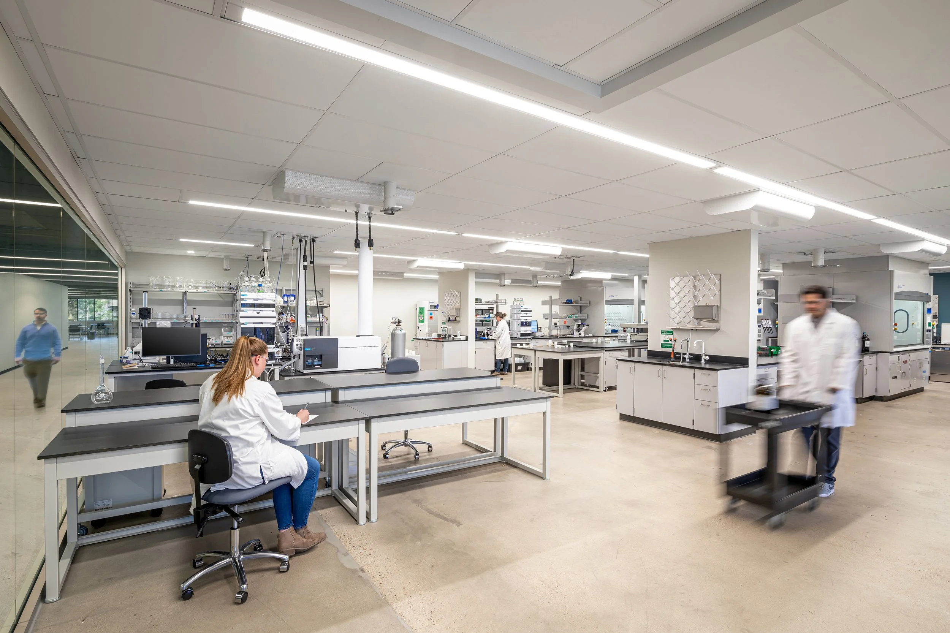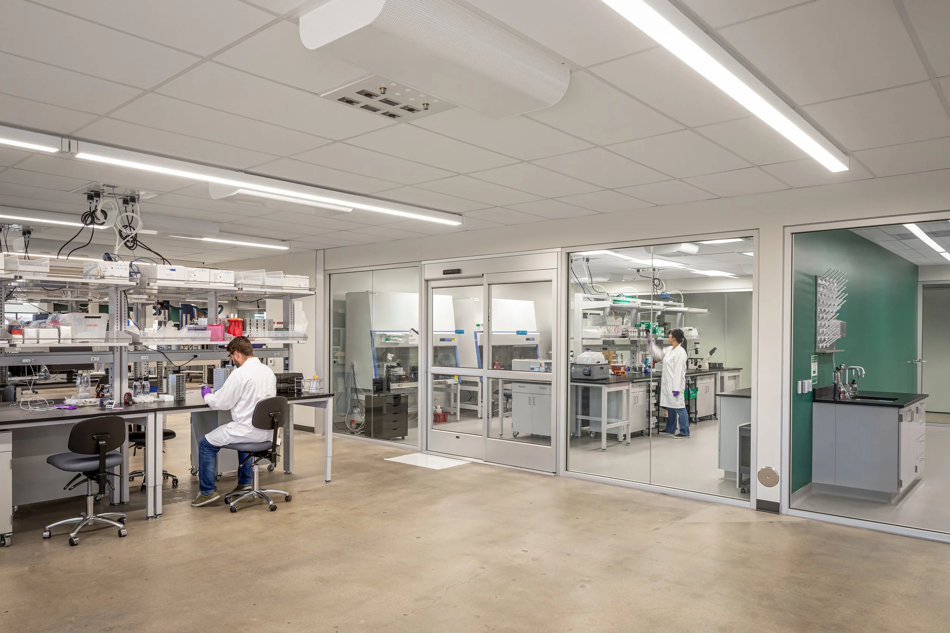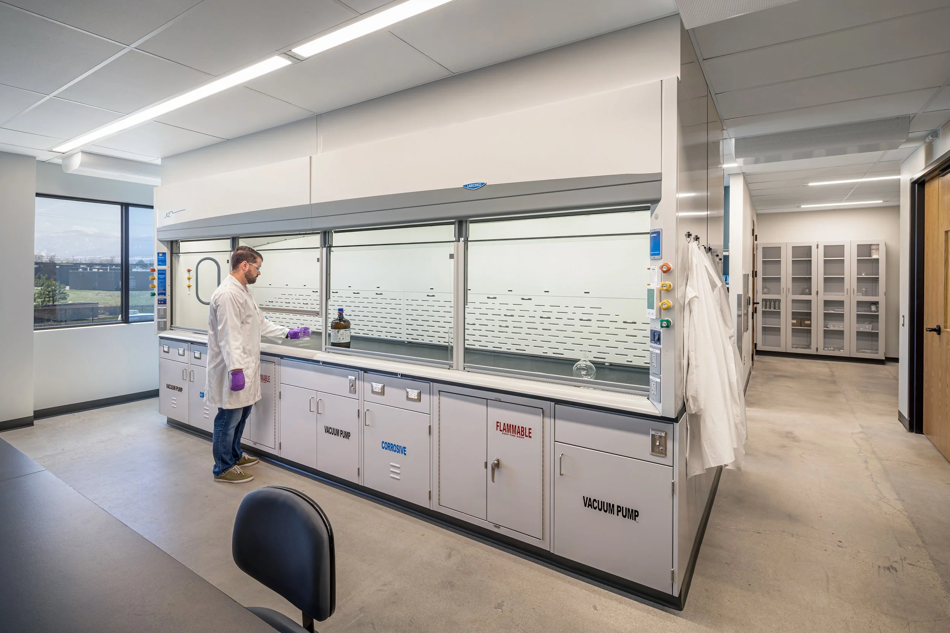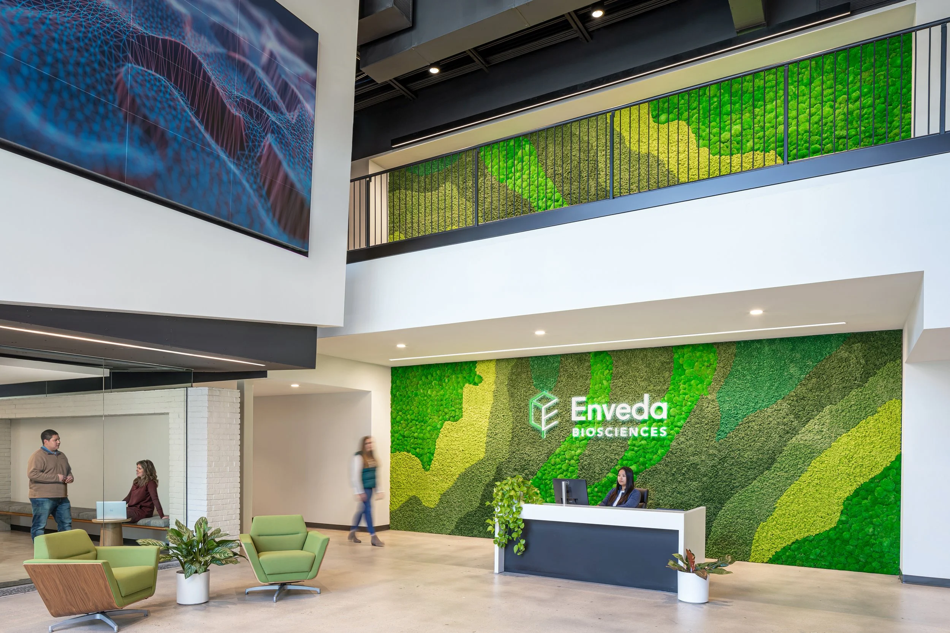Enveda’s Biophilic Vision Earns Excellence in Small Project Design
A connection staircase designed with additional seating to accommodate all-hands meetings. Image: Caleb Tkach, AIAP
When Enveda Biosciences set out to transform a standard office building in Boulder, CO, into a vibrant life sciences headquarters, the company wanted more than a functional lab—it envisioned a space that would reflect its mission of “unlocking nature’s potential.” The result is a 55,000-sf research environment that marries scientific precision with biophilic design, creating an atmosphere where sustainability, flexibility, and human well-being are deeply intertwined.
Designed by DLR Group and constructed by Howell Construction, the renovation embodies what the 2025 Design Excellence Awards celebrate in Small Project Design: the power of thoughtful, resource-efficient transformation.
Nick Youngkin, RA, NCARB, senior laboratory planner|principal with DLR Group, accepted the award at the 2025 Lab Design Conference in Denver, CO, in May 2025, alongside Joel Basken of Enveda. During the awards ceremony, they gave insight into how close collaboration between design and client teams, combined with a focus on sustainability and employee experience, brought Enveda’s vision to life. Youngkin spoke to Lab Design News about the strategies and design decisions that allowed the team to balance scientific functionality with flexibility, biophilic elements, and long-term sustainability, creating a headquarters that supports both cutting-edge research and employee well-being.
The 2026 Design Excellence Awards are open for entries through December 5, 2025. Visit https://awards.labdesignconference.com/ for more details and to enter your newly built or renovated lab project.
From office to innovation hub
Expansive corridors with full glass walls foster connectivity and transparency, offering a clear view into the heart of discovery within the lab spaces. Image: Caleb Tkach, AIAP
The Enveda project began with a challenge familiar to many emerging biotech companies: how to adapt existing commercial real estate to support high-performance laboratory work. Converting the two-story office space required significant upgrades to mechanical, electrical, and plumbing systems. The project team increased electrical capacity, expanded ventilation systems, and reinforced the roof to accommodate a new generator—all while reusing as much of the existing infrastructure as possible to minimize waste and embodied carbon.
“During design, Enveda’s advisory committee requested program changes, particularly an expansion of the chemistry spaces,” says Youngkin. “This prompted a shift from exterior-oriented employee amenities to repurposing a former auditorium, allowing the team to gain additional square footage for the labs. Even with this change, the design still preserves dedicated areas where employees can step away from the lab environment and recharge.
Beyond the engineering hurdles, the transformation required a clear design vision that balanced science and comfort. Approximately 60 percent of the building now supports lab and lab-support functions, with the remaining 40 percent devoted to offices, collaboration areas, and amenities. The layout establishes a clear distinction between lab and desk work while promoting movement and interaction through a network of open corridors and glass-walled spaces.
Designing for flexibility and growth
One of the defining features of the Enveda renovation is its ballroom-style lab layout, which allows workspaces to adapt as the company grows and technologies evolve. High ceilings and modular benches provide opportunities for reconfiguration, minimizing future renovation costs and disruptions.
“As a fast-growing, early-stage company adding researchers almost weekly, Enveda needed a lab environment built for flexibility and growth. The ballroom-style layout provides an open, adaptable space that supports wet bench work today while allowing for future equipment, automation, and workflow changes as the company’s research evolves,” says Youngkin. “Smaller lab support rooms were strategically designed to isolate specialized processes, giving the client the ability to scale and pivot without disrupting ongoing work.”
This forward-thinking approach positions Enveda for long-term sustainability—not just environmentally, but operationally. By anticipating future scientific needs, the design ensures that today’s investment will continue to serve tomorrow’s discoveries.
“Removing the existing mezzanine transformed a constraint into an opportunity for flexibility and efficiency,” says Youngkin. “The change created a larger, more open floor plate that improved MEP system distribution and accessibility while expanding contiguous research areas to support evolving program needs. This approach strengthened spatial connectivity and adaptability without compromising user experience, as key amenity spaces were thoughtfully retained to encourage collaboration, comfort, and well-being.”
Beyond structural adaptability, the design also integrates flexible infrastructure systems to accommodate future scientific advancements. Electrical, plumbing, and HVAC networks were installed with excess capacity and modular connections, allowing new instruments or specialized equipment to be added with minimal disruption. “By planning for utility scalability alongside spatial flexibility, the lab can evolve organically with Enveda’s research programs,” Youngkin notes, “ensuring that the environment remains as dynamic and innovative as the science it supports.”
A living connection to nature
A ballroom-style layout ensures the lab spaces adapt to future technological advancements, fostering flexibility and growth. Image: Caleb Tkach, AIAP
If flexibility drives the functional side of the project, biophilia defines its spirit. Upon entering the building, visitors are greeted by a striking two-story wall of petrified moss—a living artwork that anchors the space in nature and sets the tone for the company’s mission-driven culture. Botanical zones are interwoven throughout the building, with greenery and natural materials reinforcing a sense of vitality.
“The goal was to create an environment where nature isn’t just referenced—it’s experienced,” says DLR Group in its design narrative. This philosophy extends beyond aesthetics. Access to daylight and mountain views is prioritized throughout the labs and offices, while natural textures and earthy tones create a calming backdrop for the high-intensity work of scientific discovery.
“Biophilic elements were intentionally integrated throughout the collaboration and social areas of the workplace, creating visual connection and moments of delight,” says Youngkin. “While such features aren’t appropriate inside the lab due to potential contamination risks, their strategic placement reinforces Enveda’s mission of unlocking nature’s potential and provides employees with a calming, restorative connection to the natural world.”
Spaces for connection and well-being
Lab space featuring separate, isolated rooms. Image: Caleb Tkach, AIAP
On the second floor, a community kitchen serves as a central hub for informal gatherings and shared meals. The design includes a community room with a full stove, encouraging culinary experiences that celebrate cultural diversity. Adjacent wellness amenities—a meditation room, a mother’s room, and a fitness area—ensure employees have access to restorative spaces throughout the day.
Other details reinforce inclusivity and comfort. A library overlooking the patio offers a quiet, heads-down workspace, while soft-seating conference areas and a collaborative “war room” provide options for every work style. These varied settings make it possible for teams to transition seamlessly between focused research, brainstorming, and social engagement.
“The design offers a mix of spaces that support different modes of work and interaction,” says Youngkin. “Level 1 prioritizes lab space while incorporating a welcoming lobby and an all-hands area within a double-height volume that visually connects both floors. A central stair and shared kitchen encourage movement and spontaneous interaction across teams. On the second floor, a range of conference room sizes accommodates varied team needs, while social areas are intentionally set apart from workstations to create a clear distinction between focused work and informal gathering.
Sustainability beyond the building
Sustainability is not treated as a checklist item but as a foundational value woven into every decision. During construction, 60 tons of debris were diverted from landfills through careful sorting and recycling. Existing mechanical systems were reused where feasible, reducing embodied carbon.
Inside the facility, sensors track CO₂ levels, variable air volume systems optimize HVAC efficiency, and vestibules with walk-off mats reduce dirt and airborne contaminants. Even smaller gestures, such as bottle filling stations and interior bike storage, reinforce Enveda’s low-impact ethos.
The company’s internal Green Team extends these efforts into daily operations, leading e-waste drives, waste stream audits, and programs that divert hard-to-recycle lab plastics and packaging from landfills. Composting initiatives and sustainable procurement policies further align the building’s operation with its mission.
A fume hood offering a unique blend of safety and inspiration, with sweeping views of the mountainscape. Image: Caleb Tkach, AIAP
Integrating the lab and the landscape
A standout feature of the Enveda headquarters is its sense of transparency—both physically and culturally. Wide corridors framed with glass walls offer uninterrupted views into the labs, allowing employees and visitors to observe scientific work in progress. This openness transforms what could have been a closed-off research environment into a space that fosters curiosity, collaboration, and connection.
“As with any project, balancing budget, schedule, and design priorities required thoughtful trade-offs. For Enveda, the guiding principle was to prioritize employee success and deliver a top-tier research environment,” says Youngkin. “While some amenity spaces were scaled back due to budget constraints, the team planned the necessary infrastructure to support their future build-out, ensuring those spaces can be added later with minimal disruption or downtime.”
The architecture creates a seamless dialogue between lab and office, technology and nature, and individual work and community engagement. Employees are encouraged to move through the building—to climb the sculptural connection stair for all-hands gatherings, pause by the moss wall for quiet reflection, or spark ideas over coffee in the sunlit kitchen—making the workspace both functional and inspiring.
A model for sustainable adaptation
A two-story petrified moss wall in the entry creates a striking biophilic welcome, connecting visitors to nature. Image: Caleb Tkach, AIAP
At its core, Enveda’s headquarters illustrates that design excellence is measured not by size, but by thoughtful execution and meaningful impact. By transforming an existing office building rather than constructing a new facility, DLR Group and Enveda Biosciences have set a sustainable precedent for the life sciences sector—one that carefully balances reuse, adaptability, and occupant well-being alongside rigorous scientific functionality. The project demonstrates how intentional planning and design can streamline workflows, foster collaboration, and make efficient use of resources.
“Removing the existing mezzanine transformed a constraint into an opportunity for flexibility and efficiency. The change created a larger, more open floor plate that improved MEP system distribution and accessibility while expanding contiguous research areas to support evolving program needs,” says Youngkin. “This approach strengthened spatial connectivity and adaptability without compromising user experience, as key amenity spaces were thoughtfully retained to encourage collaboration, comfort, and well-being.”
For Enveda, the building is more than just a workspace—it embodies the company’s mission to explore nature’s chemistry in support of human health. Every element, from energy-efficient HVAC systems to the moss wall greeting visitors at the entry, reinforces this purpose, blending symbolism with practicality. Open lab layouts and flexible workstations further enable collaboration and adaptability, ensuring the facility evolves alongside the company’s research programs.
As Enveda continues to expand, the Boulder headquarters stands as a compelling example of how small-scale interventions can produce outsized benefits. It proves that even modest renovations, when guided by creativity and intention, can redefine expectations for what a modern life sciences workplace can achieve.

