[[bpstrwcotob]]

Ready to Build, Renovate, or Optimize Your Lab? Gain Key Insights at the Lab Design Conference
Lab end users gain valuable insights, practical tools, and networking opportunities at the Lab Design Conference that will help them make informed decisions on lab design, renovations, and optimization projects

Upgrading and Preserving Harvard’s Historic Chemistry Lab
Harvard University is renovating its nearly century-old Chemistry and Chemical Biology Department to upgrade aging electrical infrastructure, address drainage issues, and improve climate resilience, with a completion date of December 2025, while minimizing disruptions to ongoing research and teaching
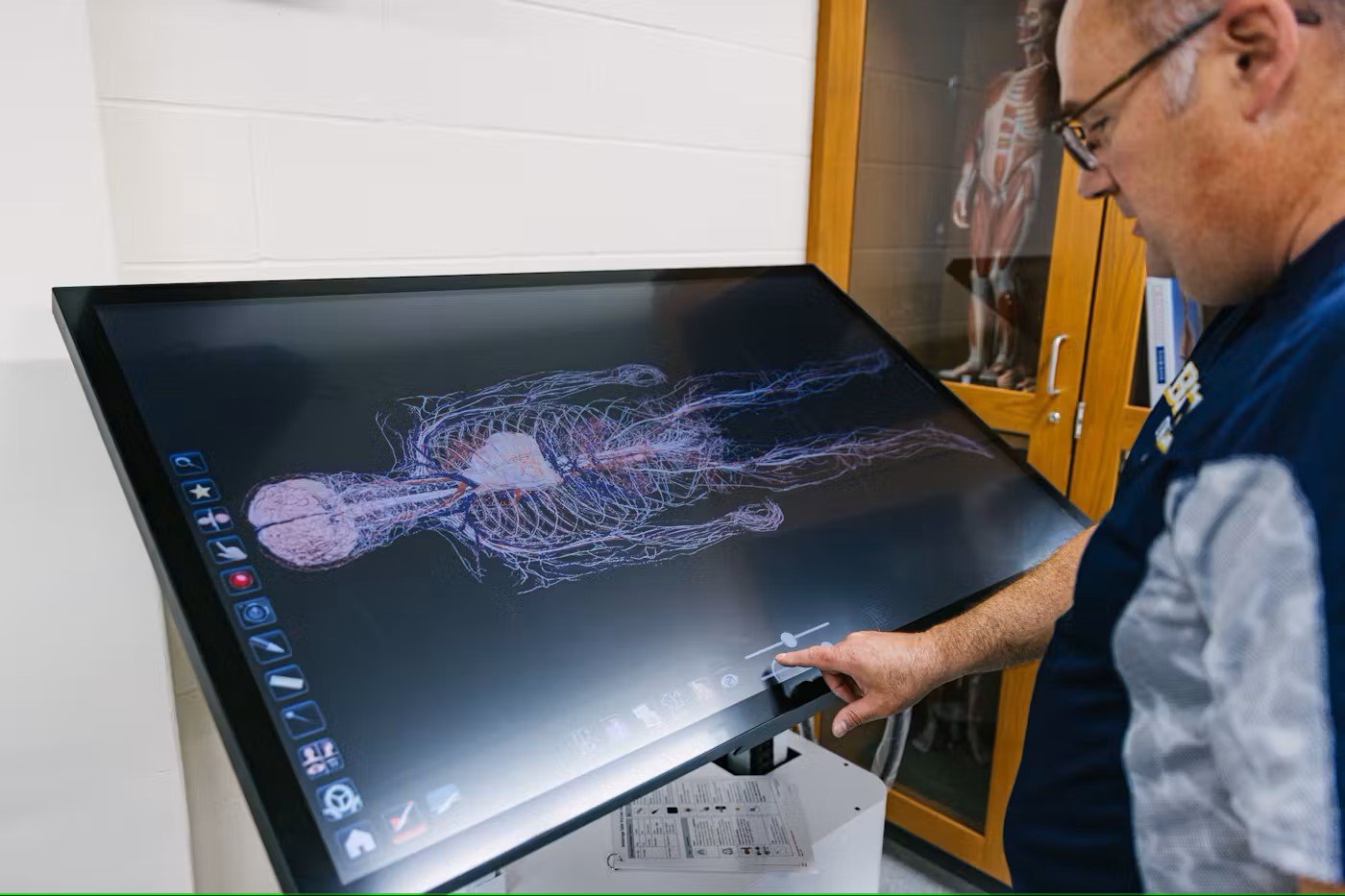
A State-of-the-Art Transformation at Bethel University
Bethel University has transformed its chemistry and biological sciences labs with a $1 million renovation, incorporating cutting-edge tools like a 3D virtual dissection tool and flexible-use spaces to enhance STEM education and collaboration for its students
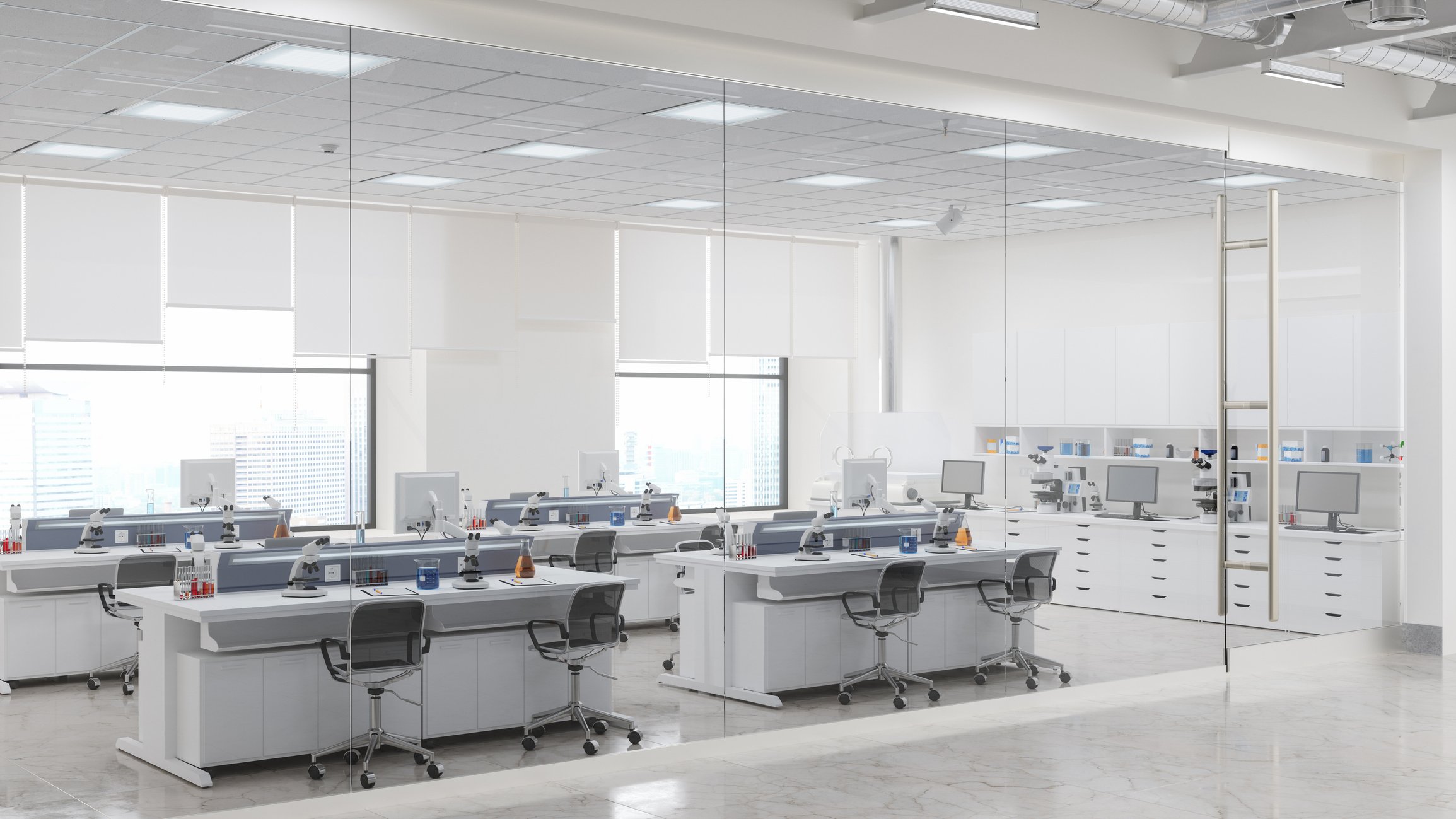
Everything You Need to Know About Choosing and Outfitting a Lab
Kelly Sullivan, PhD, shares essential strategies for lab managers on choosing and outfitting lab spaces, emphasizing the importance of budgeting for current and future needs, evaluating lab options (from custom-built to shared spaces), and considering flexibility to accommodate growth and innovation

Weathering the Storms: My Journey in Laboratory Design
In laboratory design, resilience is crucial for safety and efficiency, as shown by strategies like elevating critical infrastructure, reinforcing flood protection, and using humidity-resistant materials to support continuous research operations and protect the well-being of staff
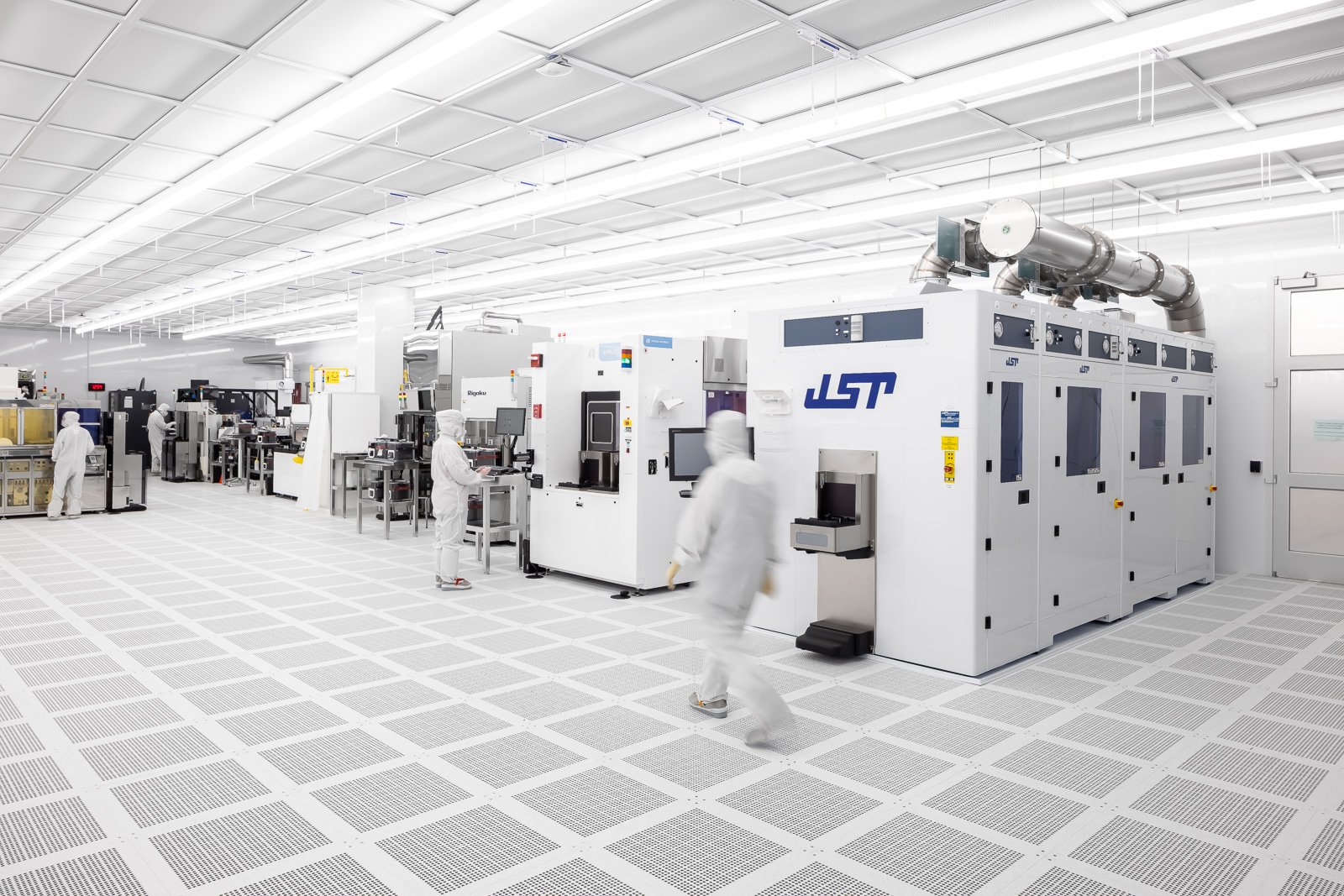
Relocating Specialty Labs: Build New or Renovate Old?
Relocating a specialty lab requires careful planning and consideration of factors such as cost, timeline, and space requirements
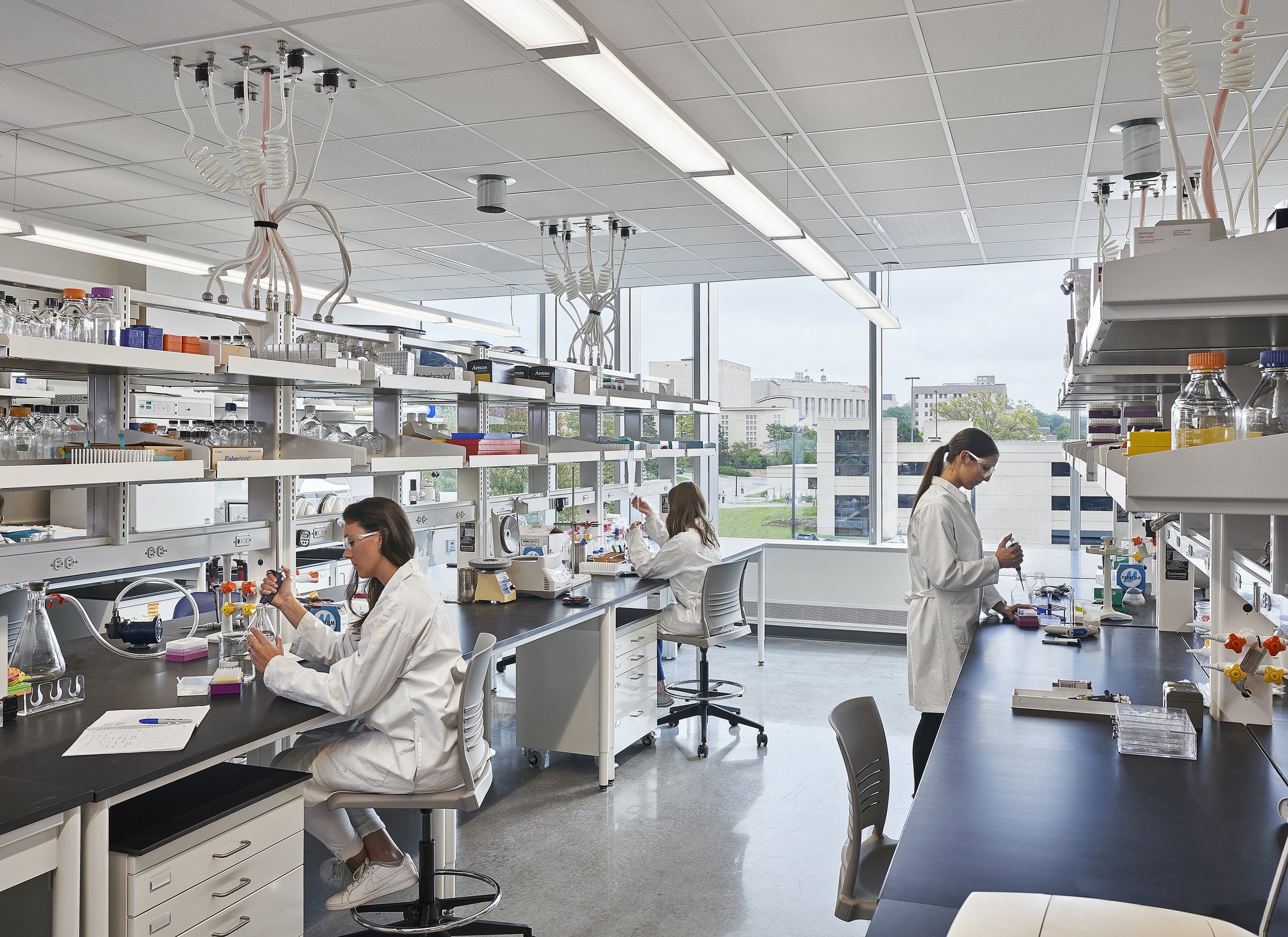
A Decisive Trajectory: Achieving an Efficient, Sustainable, and Profitable Facility
With challenges like supply chain disruptions, labor shortages, and evolving technologies, owners must adopt innovative project delivery methods, such as contractor-led design-build, to ensure flexibility, efficiency, and speed to market
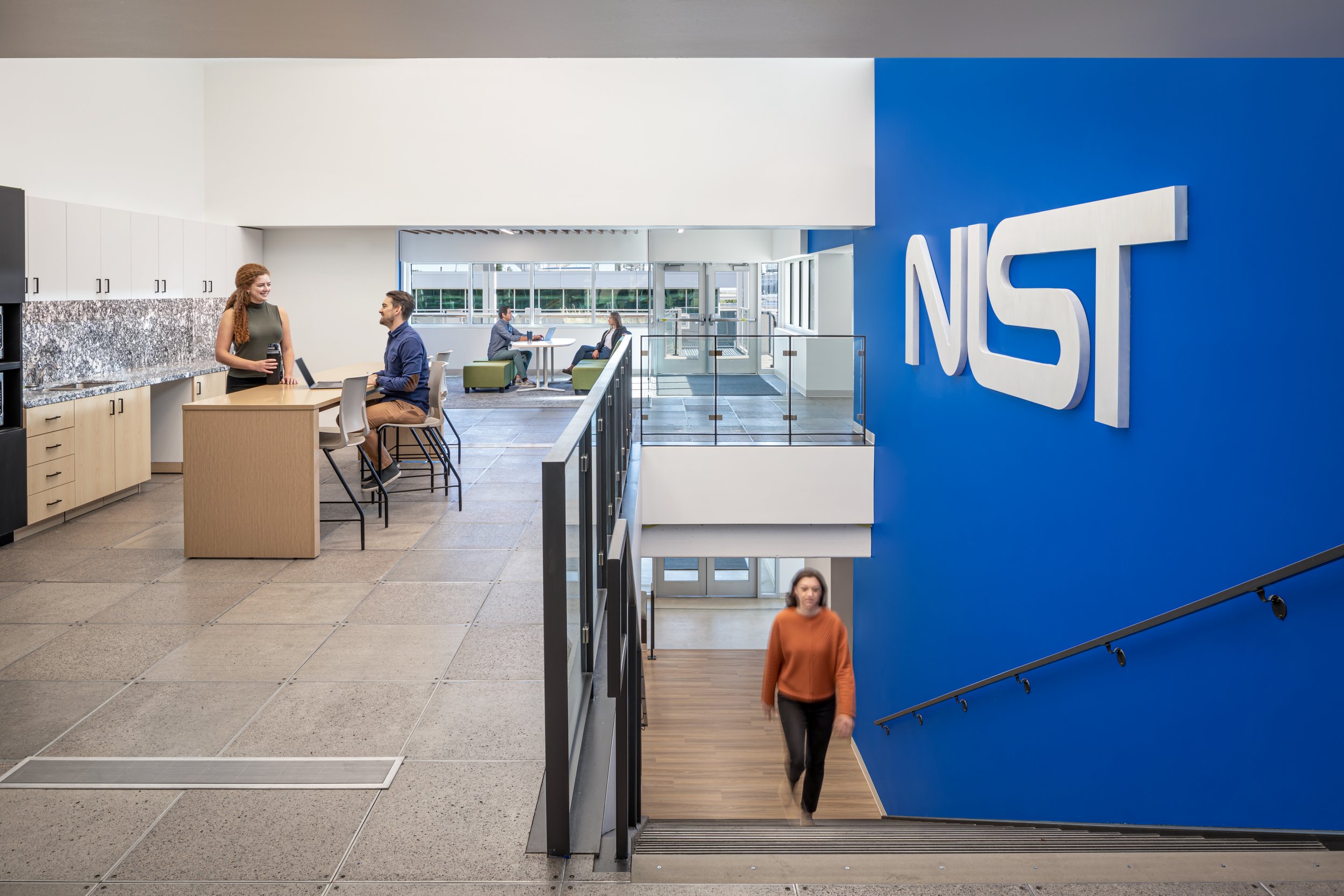
The Evolution of a Lab Space: NIST's Wing 5 Renovation
The renovation of Wing 5 at NIST's Boulder campus represents a comprehensive effort to modernize and optimize lab spaces for a multi-generational workforce, while also focusing on sustainability, collaboration, and advanced laboratory capabilities

Office to Lab Conversion for the University of Toronto’s Temerty Faculty of Medicine
Lab Design News spoke to Jay Deshmukh, OAA MRAIC, an associate principal at Arcadis who was the project manager and design lead on the project, and Tiina Hubel, OAA, MRAIC, a senior associate at Arcadis who worked as a project architect
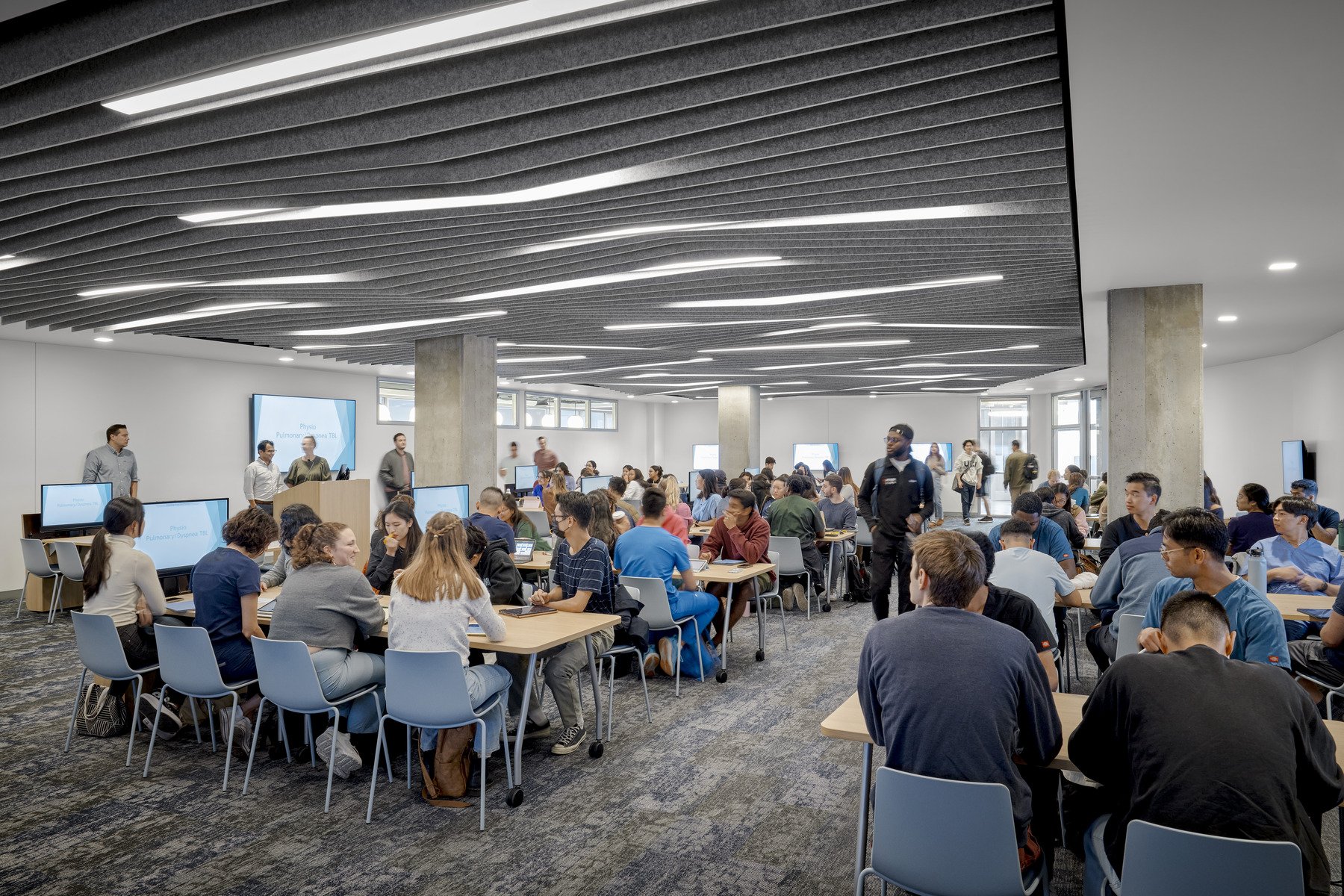
Project Profile: University of California Irvine, Medical Education Building
Gensler recently completed a renovation of the Medical Education Building at University of California Irvine which spanned multiple project types including an anatomy lab, Active Learning Center, student lounge, classrooms, and offices
