[[bpstrwcotob]]
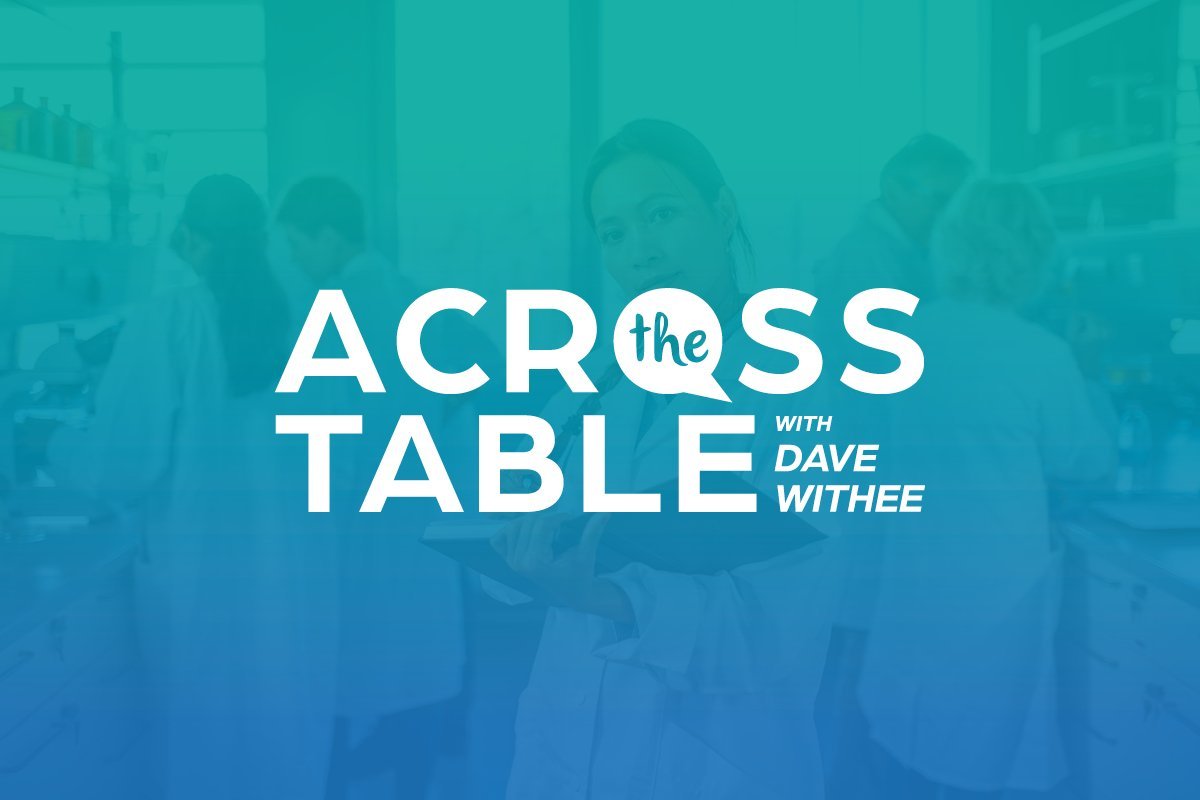
Across the Table: Inclusion and Lab Design
In reading documents on the subject I see that concerns fall into two primary categories, the physical design of the laboratory and the behavior of managers in response to needs
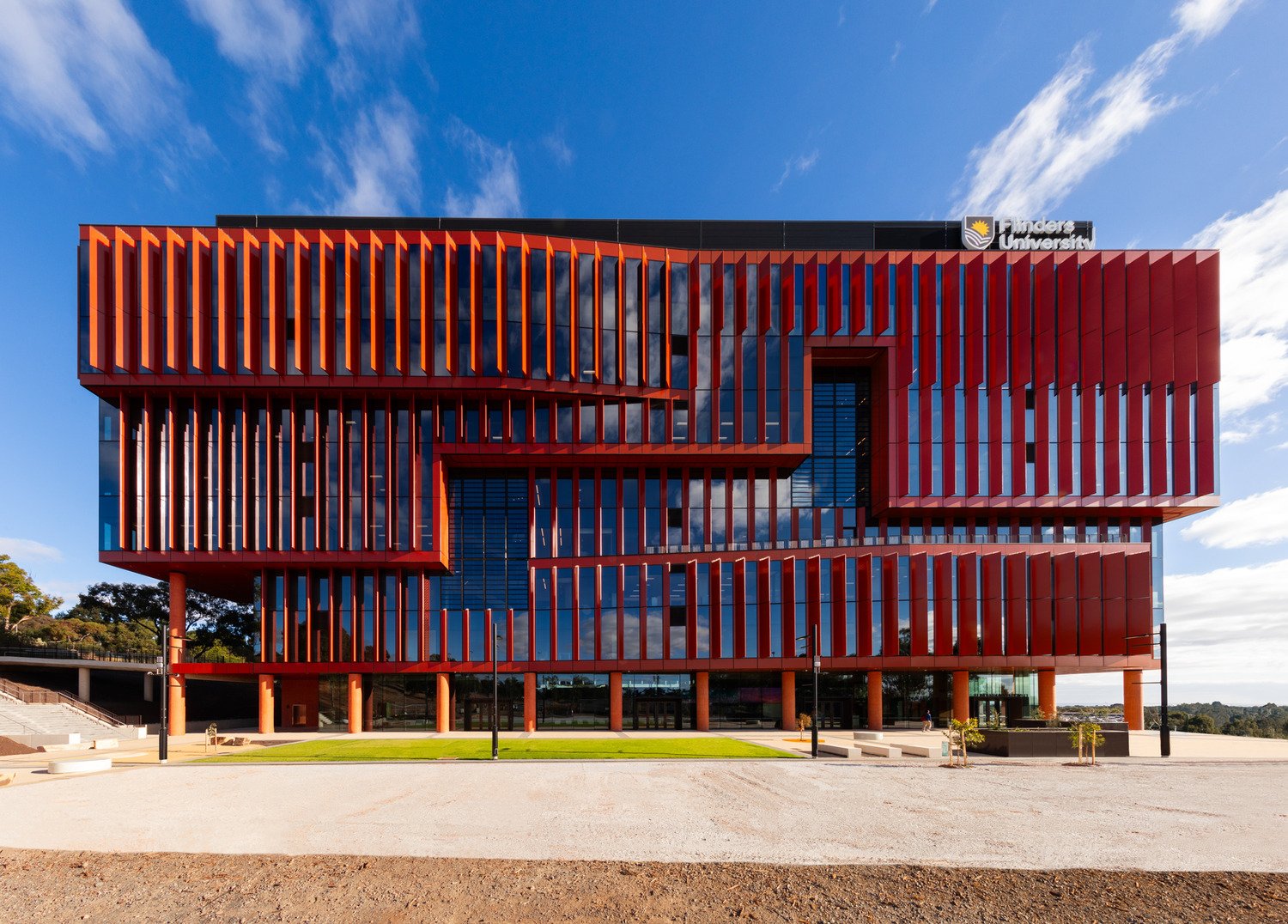
Health and Research Facility Pioneers Collaborative Approach to Medical Science Breakthroughs
Lab Design spoke to Andrew Schunke and Diana Rosenthal, both principals, and Esther Mavrokokki, a senior associate from Architectus, and Flinders University’s Angela Binns, a senior manager of technical services at the College Medicine & Public Health, and Professor Damien Keating, deputy director of Flinders Health and Medical Research Institute
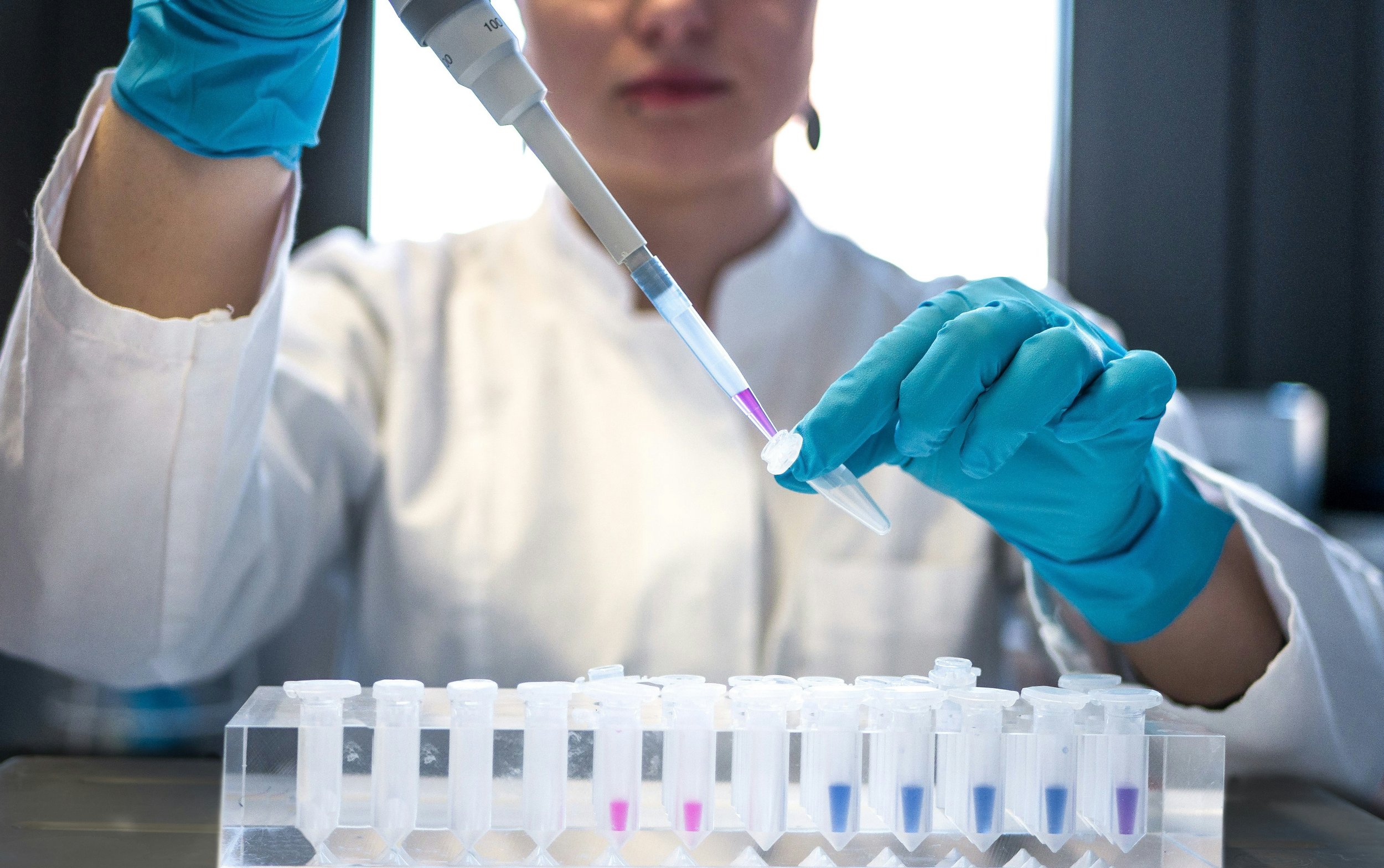
Starting on the Right Path – Strategies for a First Lab Build
To build out a new production environment, technical professionals must step away from science into the unfamiliar territory of real estate transactions, design, and construction
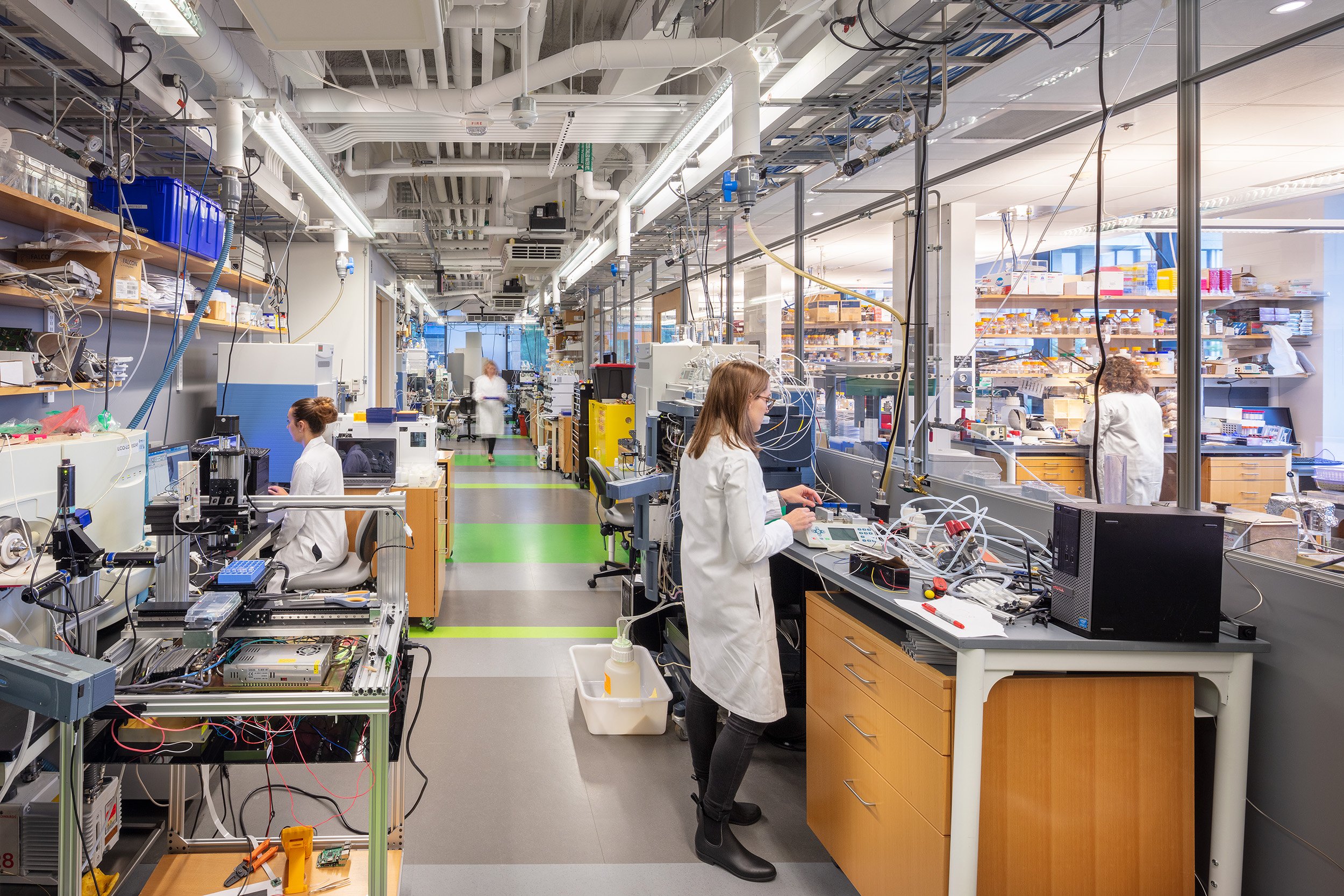
Client and Architect Communications: Strategies for Seamless Lab Design
Successful project experiences are defined by clients as those with open and effective communication among team members, requiring daily discipline and commitment. Additionally, empathy and listening to diverse perspectives are crucial, especially in complex lab design projects, to overcome obstacles and achieve great outcomes.
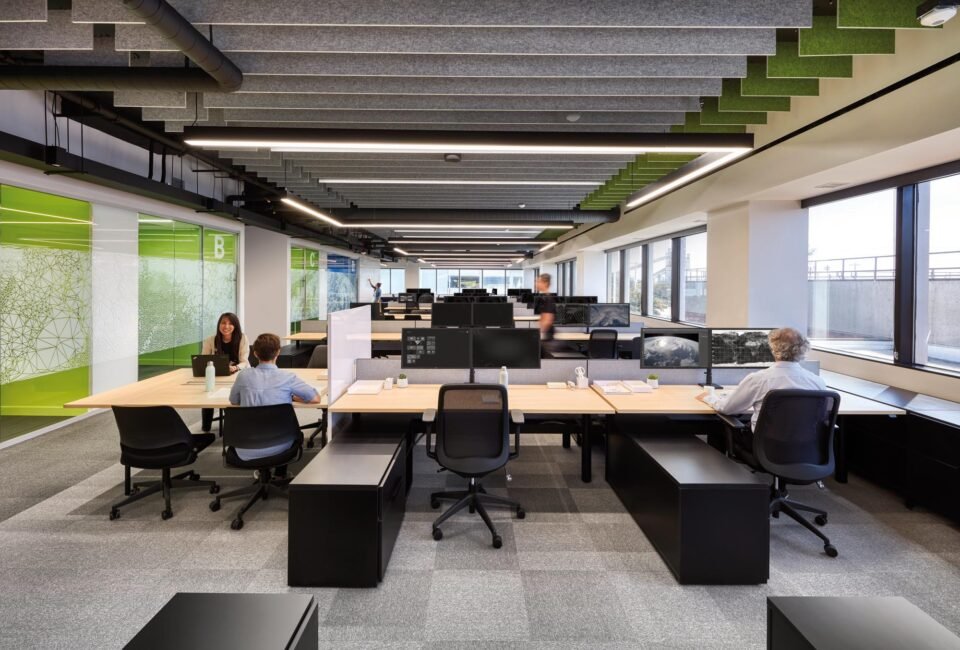
Cultural Change Management Offers Sublime Lab Design Opportunities
The goal is to identify and focus the company’s objectives and priorities through an understanding of its culture and values. These workshops often reveal design opportunities that might not be initially apparent.
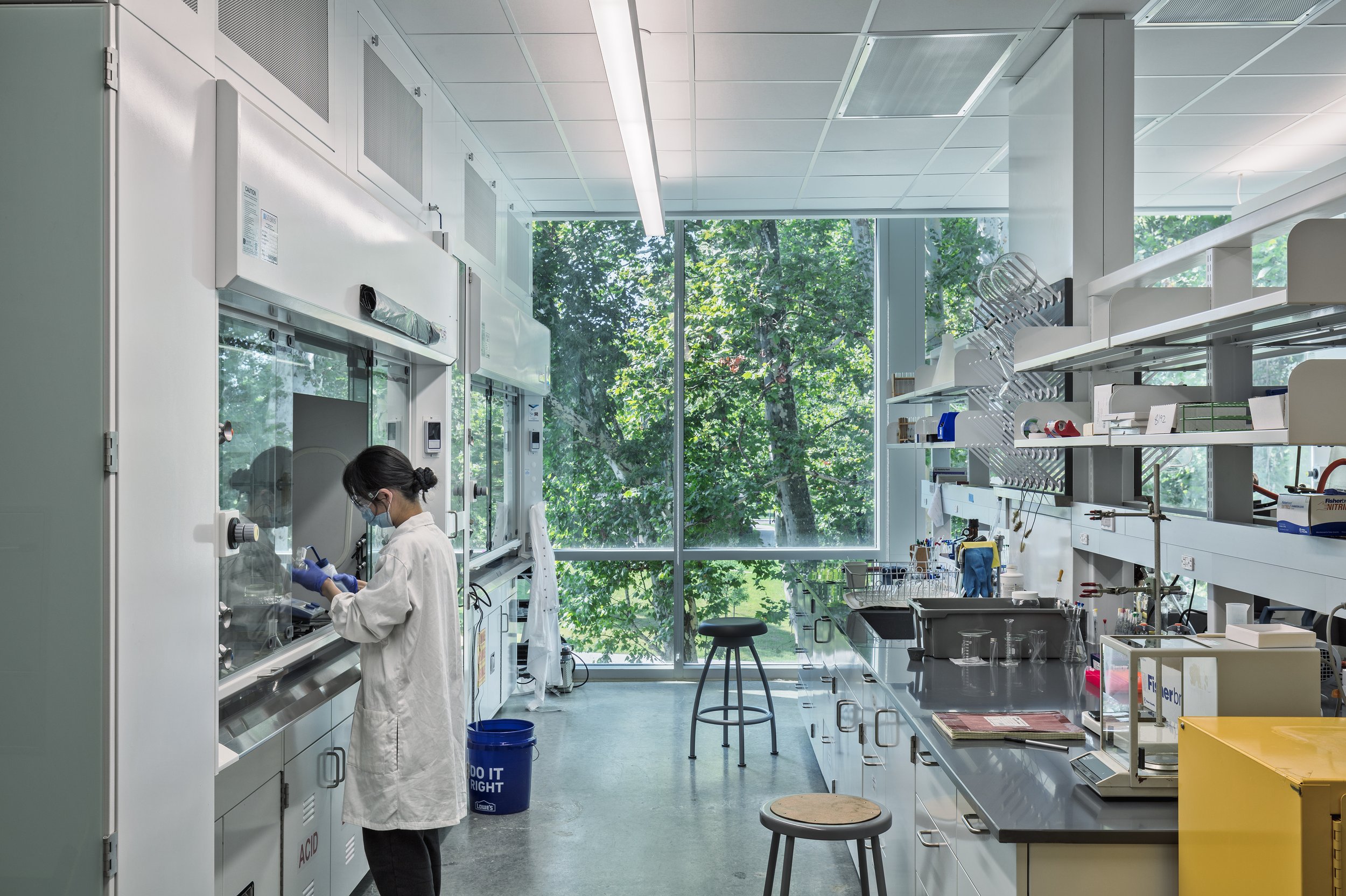
Want to Increase Innovation? Focus on Your People
Innovation is critical in all industries but carries extra challenges and rewards in the laboratory environment

Solutions for Success: Navigating the Challenges of Technology in Project Delivery
Technology has become integral to modern laboratory project delivery, transforming how architects and engineers design, collaborate, and deliver high-tech projects

Lab Planning 101: Designing for Future Generations- Lab Planning Tech Tools
In this article, we explore four key design tech tools that are shaping the landscape of lab planning: Professional (Building Information Modeling) BIM and consumer-friendly BIM programs, Bluebeam Studio for PDF document management, Miro for collaborative white-boarding, and Matterport photography 3D survey for documenting existing labs and projects under construction
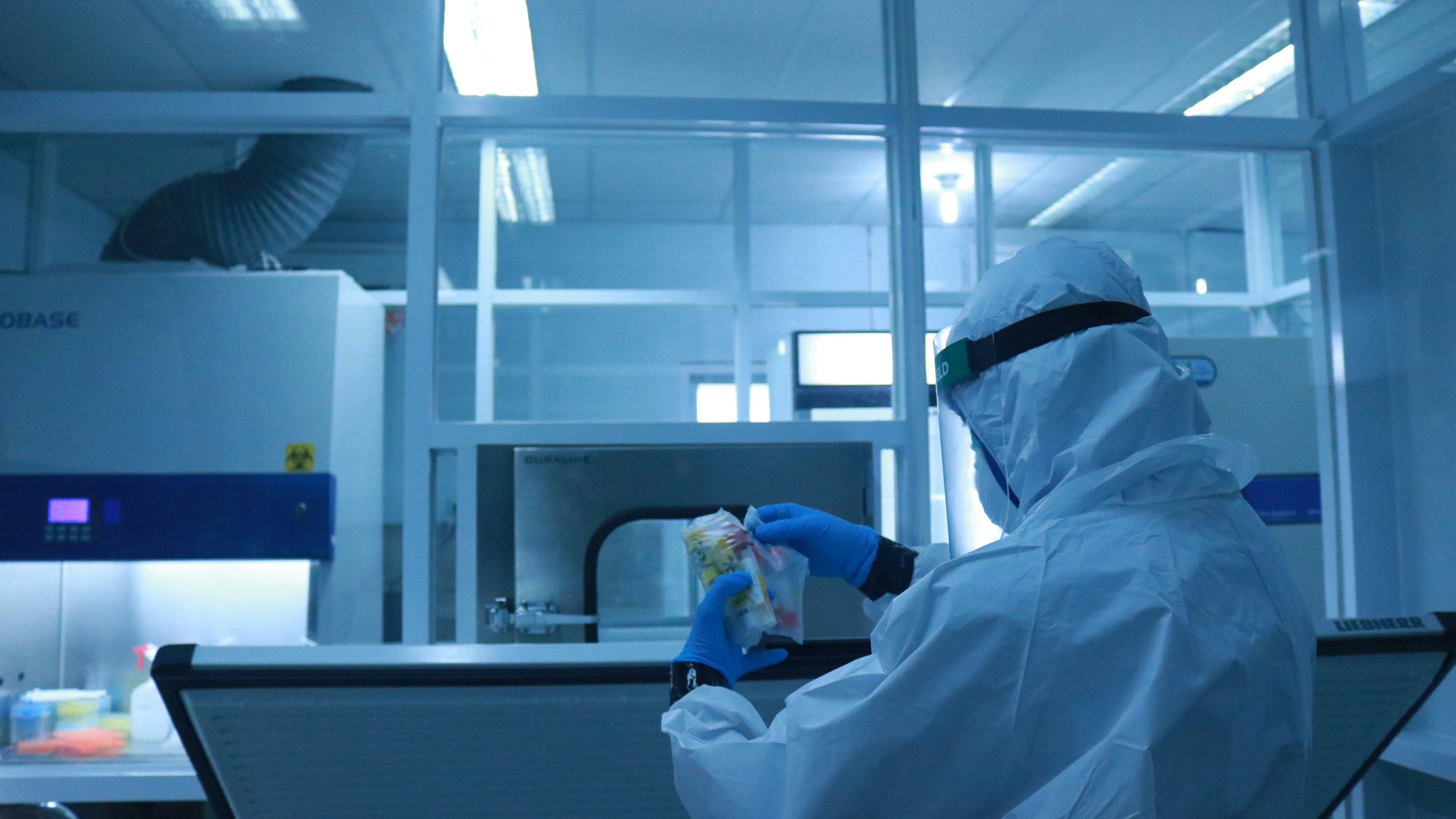
Reframing Design Through the Lens of Restorative Justice
Restorative justice have the tools to create spaces that encourage harm reduction, healing, and community.
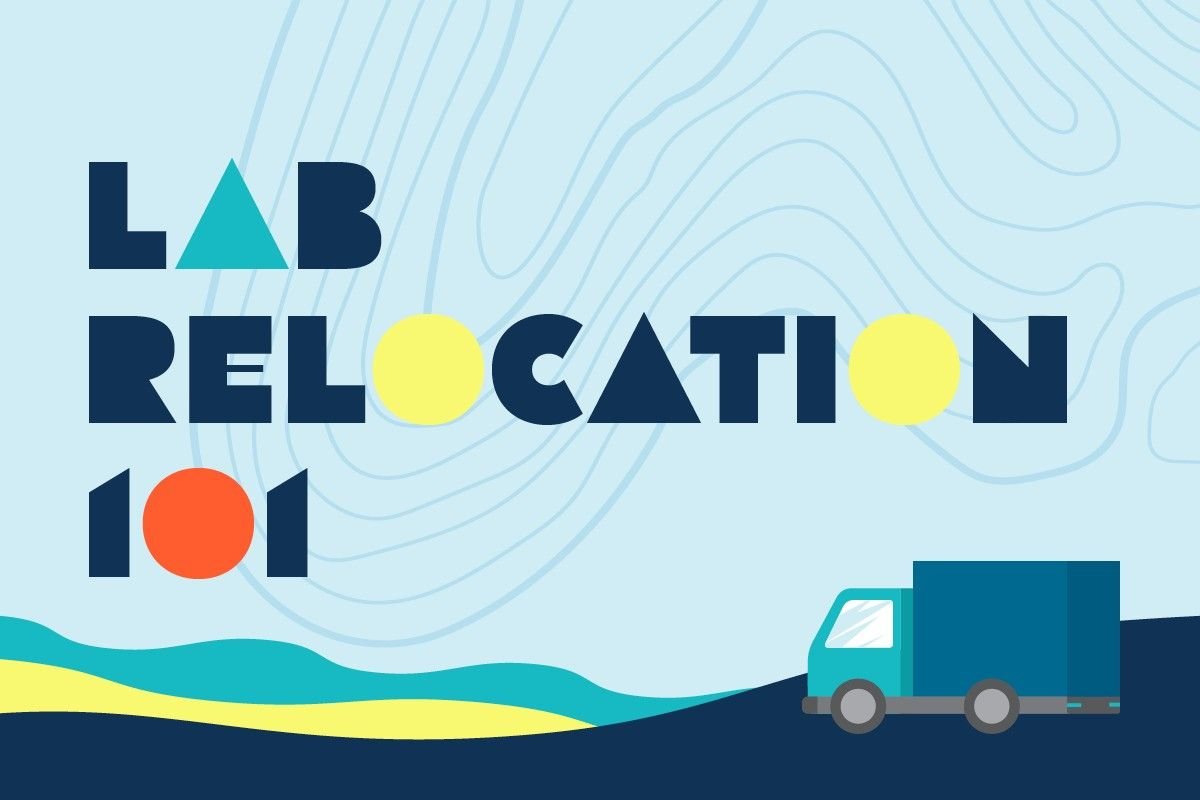
Infographic: How to Set Your Lab Move for Success
Unlock the secrets to seamless laboratory relocation by downloading our free infographic today!
