[[bpstrwcotob]]
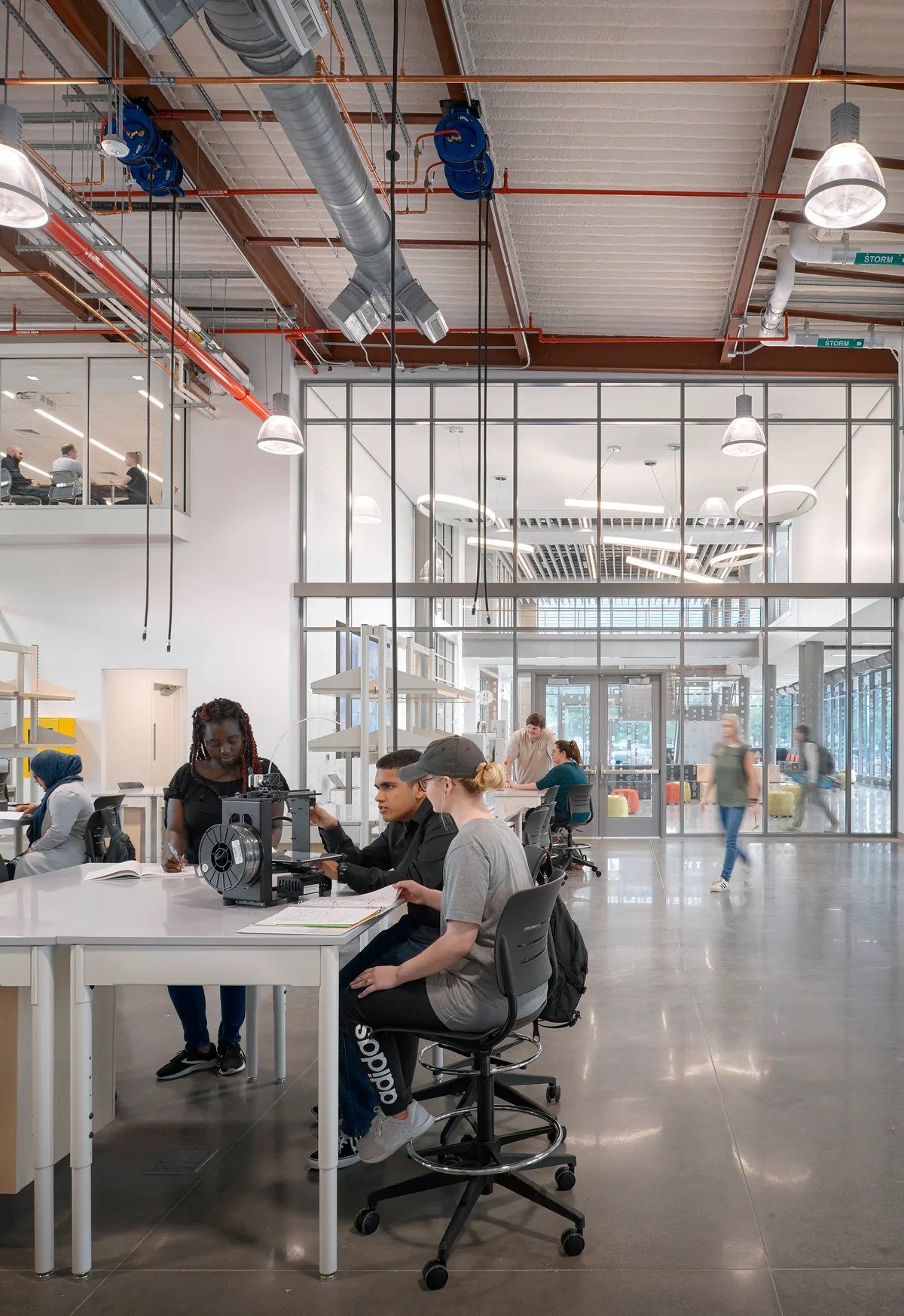
From Blueprints to Buildings: How Labs Get Documented, Permitted, and Built: Part 2
Part 2—The Permitting, Construction, and Closeout Phase

Life Sciences Growth Offers Development and Repositioning Opportunities
Experts discuss technical and location requirements for repositioning and conversion projects
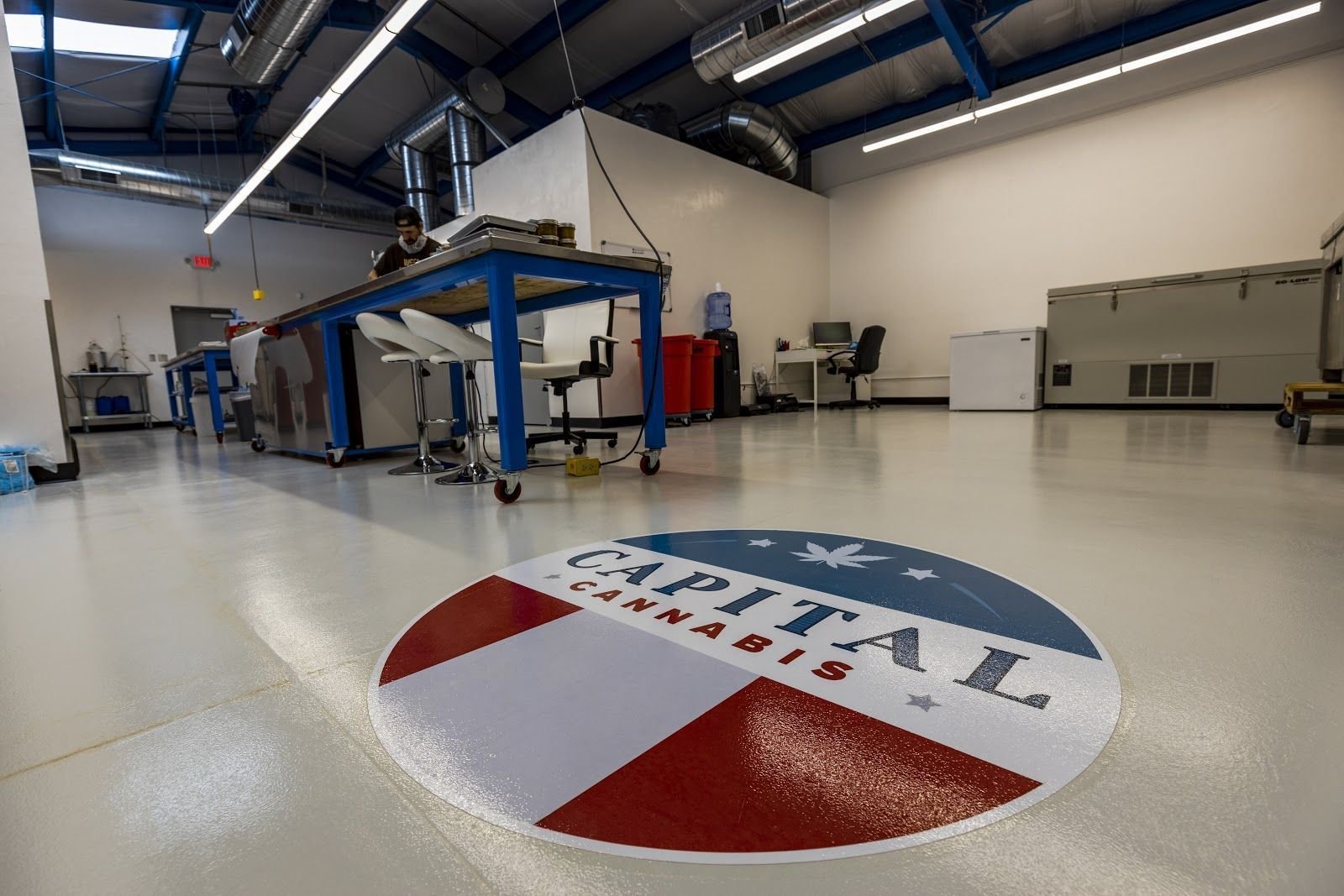
Optimizing Workflow in a Cannabis Extraction Facility
Learn where project teams and lab managers can look for guidance on cannabis lab design
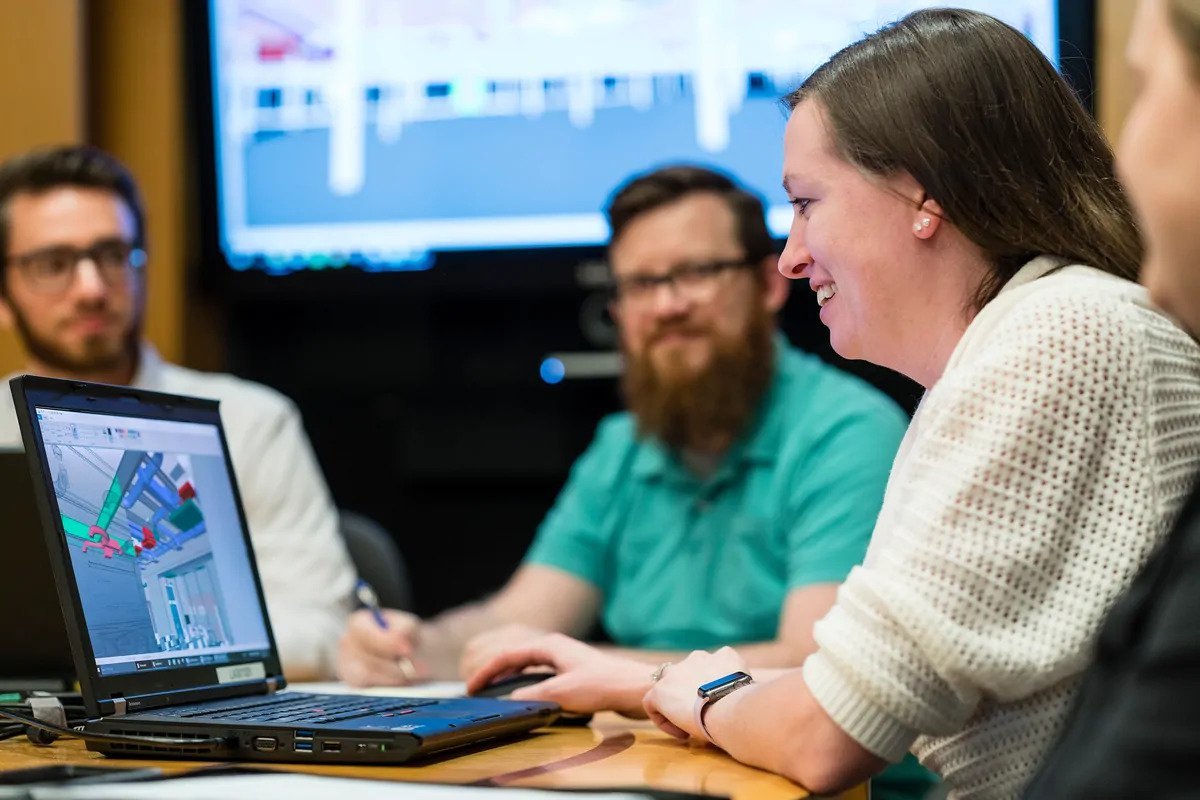
Using the Cloud’s Latest Technologies for Data Integrity, Security, and Scheduling
Training and digital safeguards are key for users’ success

Designing Labs for Productivity
Build and renovate labs that will operate at their maximum potential

Biotech, Life Science Building Owners Look to a Post-COVID Future
Flexible lab designs quickly accommodate changes in occupancy and research advancements
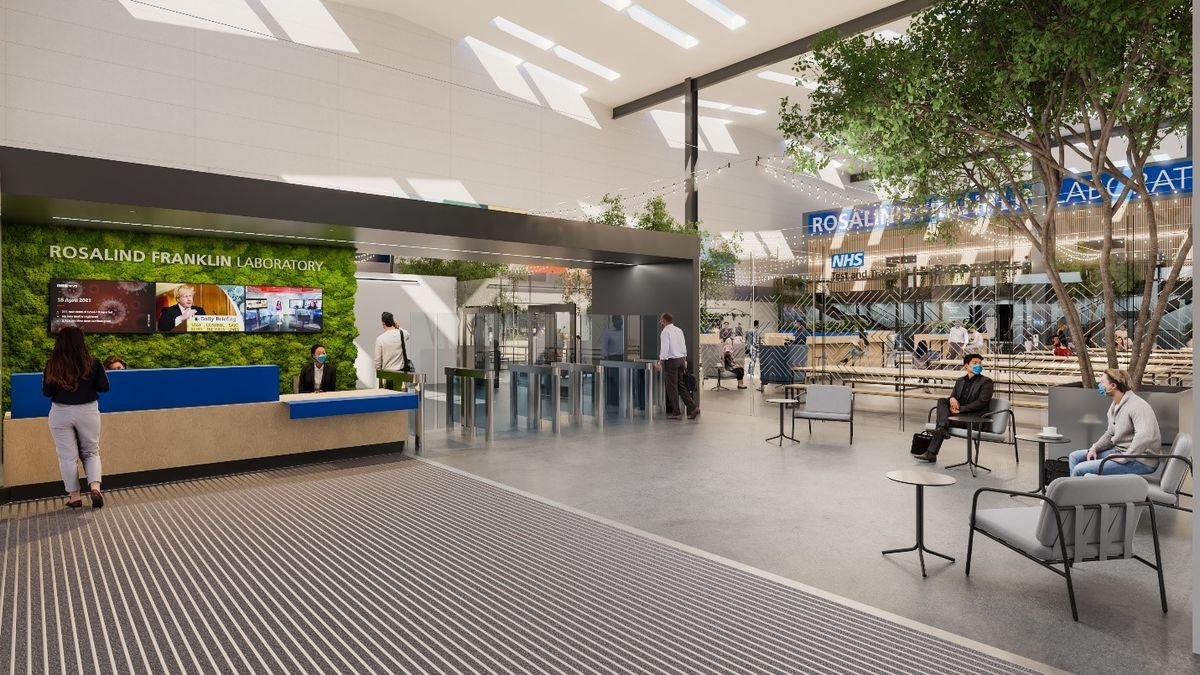
Fast-Track Design Plan Produces Massive COVID Test Processing Facility
The Rosalind Franklin Laboratory was able to go live in under a year

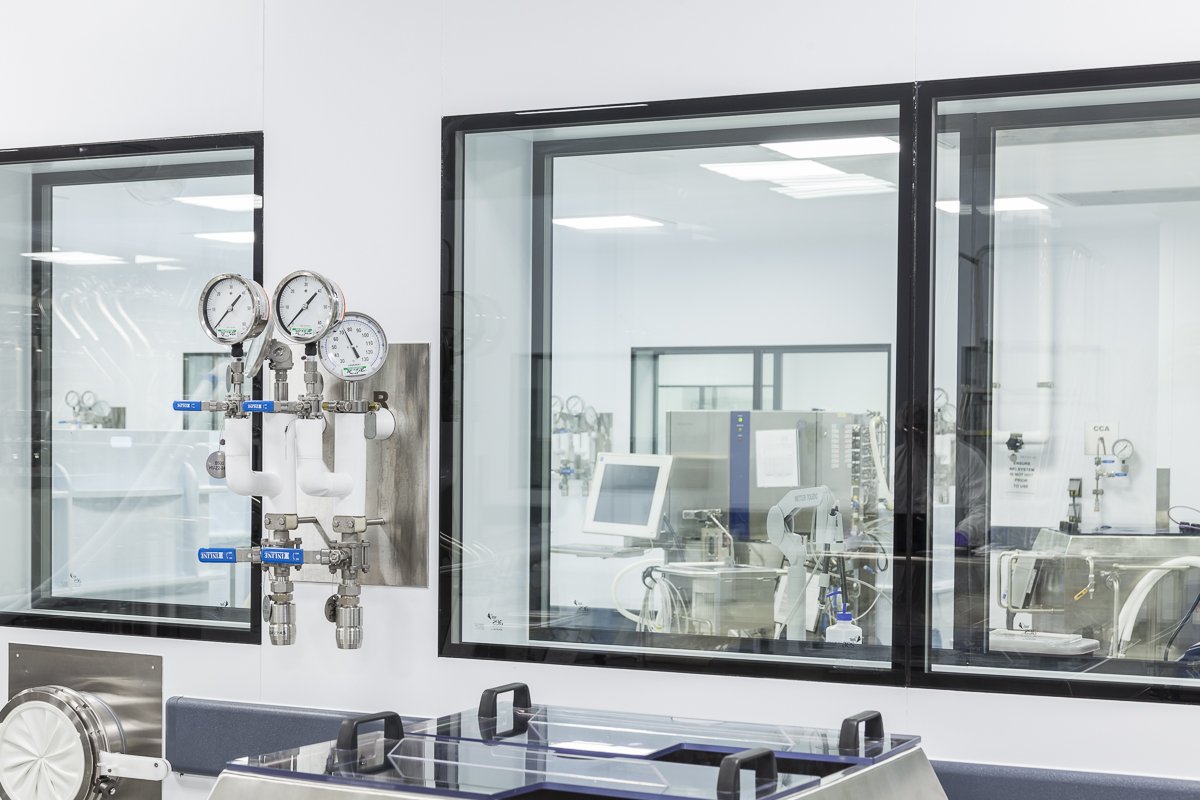
Radical Schedule Reduction Design and Construction Strategies
Design, build, and validate projects without sacrificing safety or efficiency

Start-Up Lab “Must-Haves”
A well-designed laboratory space, supported by business incubators or accelerators, plays a critical role in fostering innovation, collaboration, and growth for startups in biotech and scientific industries, emphasizing safety, functionality, and the strategic use of shared resources to meet the unique challenges of modern workspaces
