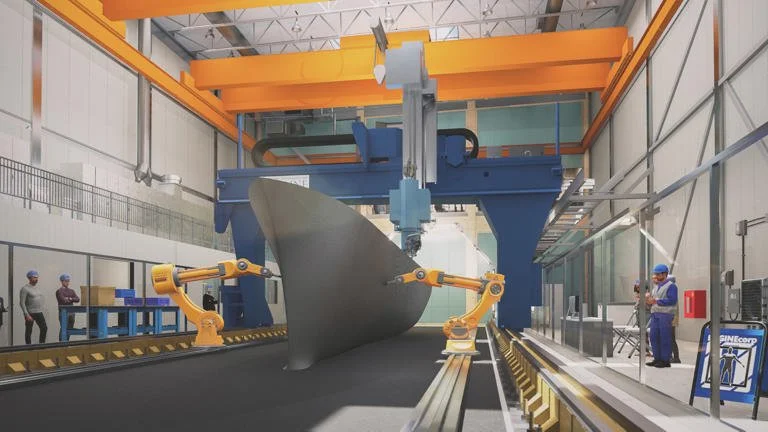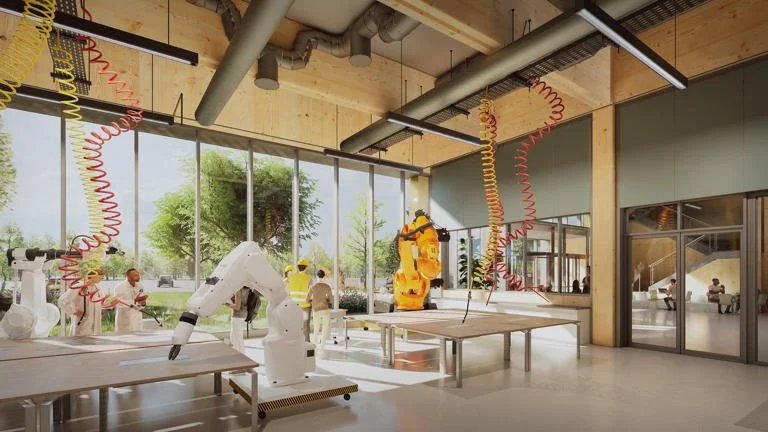University of Maine Launches Innovative GEM Research Facility
The University of Maine has broken ground on the GEM Factory of the Future, a state-of-the-art research facility designed to advance sustainable manufacturing through robotics, AI, and bio-based materials. Image: Courtesy of Grimshaw
Recently topped out, the University of Maine's GEM building is a transformative research facility that aims to redefine how materials are fabricated through the integration of bio-based manufacturing, robotics, and artificial intelligence. Designed by Grimshaw in partnership with SMRT Architects & Engineers and engineered by Thornton Tomasetti, the building is expected to open in summer 2026.
Located on UMaine’s flagship campus, the GEM building is envisioned as a hub for interdisciplinary research and innovation, providing students, faculty, and industry partners with a flexible, state-of-the-art environment to explore sustainable large-scale additive manufacturing.
Blending high-tech and sustainability
The two-story structure is composed of two distinct systems: a mass timber frame for the classroom and non-lab areas, and a steel-framed structure for the laboratory zones, where high-precision fabrication takes place. According to Annavitte Rand, EI, structural engineer at Thornton Tomasetti, and Chris Williams, PE, SE, associate principal at Thornton Tomasetti, “Mass timber structural elements are located in the non-lab spaces of the building only. The structural deflection tolerances required of the lab structure made mass timber an unreasonable solution in that portion of the building.”
The design team faced a unique challenge in using cross-laminated timber (CLT) walls for resisting lateral loads, which typically rely on proprietary systems involving visible steel plates. “Detailing such shear walls with an alternative solution requires designing the building to resist a larger lateral load. We proceeded with this solution as it provided much more freedom in the structural design, allowing us to achieve the blank wood wall appearance the architect desired,” Rand and Williams engineers explain.
In line with the university’s commitment to sustainability, the project incorporates several low-carbon strategies. “All concrete mixes have 50 percent cement replacement… the mass timber solution not only has a lighter carbon footprint, but architecturally allows the structure to double as the finish surface for much of this part of the building, further reducing the quantity of finish material needed,” say Rand and Williams.
The team also designed the GEM building to achieve a 40 percent reduction in embodied carbon compared to typical buildings of its type. This was achieved through the combination of mass timber systems and cement replacement in all foundation elements, including a robust mat slab that supports the high-precision lab equipment.
Engineering for robotic precision
The GEM facility’s high-precision manufacturing bays are engineered to support large-scale 3D printing and robotics, with floor slabs designed to limit deflection to less than the thickness of a sheet of paper. Image: Courtesy of Grimshaw
The manufacturing bays are central to GEM’s mission. These massive spaces will support 3D printing of components up to 60 by 100 feet in size and accommodate robotic arms and gantry cranes for assembly. To meet the demanding tolerances of large-scale additive manufacturing, the structural system was engineered to extraordinary precision.
“The 3D-printing equipment in the labs bays is extremely sensitive to movement,” explain Rand and Williams. “The floor slab must be limited to a maximum downward deflection of less than two thousandths of an inch (0.002”). For reference, this value is approximately equal to thickness of a sheet of paper.”
To achieve this, a mat slab was designed not only to support the heavy equipment and dynamic loads, but also to resist deflections well within these narrow tolerances. Two levels of crane systems—one to move the 3D printers and another to transfer finished parts—were also integrated into the structure.
A collaborative, future-ready vision
The building provides students and researchers with manufacturing spaces with integrated robotics. Image: Courtesy of Grimshaw
The GEM project reflects a holistic and collaborative planning process. “The stakeholders involved in the project included students, researchers, faculty, employees, and industry partners,” say Rand and Williams. Thirteen Project Implementation Teams (PITs), each focused on a distinct discipline such as Robotics Integration or Sustainability, ensured end-user input was embedded into every design decision.
The collaboration between Grimshaw, SMRT Architects & Engineers, Thornton Tomasetti, and UMaine helped align the project’s architectural vision with its rigorous structural and performance requirements. “The team held regular meetings with lab equipment vendors to coordinate the strict manufacturing tolerances with the structural foundations… the cross-laminated timber floor and roof panels are of grade E21M1, which UMaine tested for the manufacturer SmartLam.”
The team also used advanced design visualization techniques—including virtual reality and simulations—to help users experience and refine the building before construction even began.
Designed for growth, the facility’s layout anticipates future expansion. “The structure has also been designed considering a 40 foot expansion of the mass timber structure and an 80 foot expansion of the steel lab structure to the plan-east,” say Rand and Williams. The modular approach also allows for future adaptability in lab equipment and layout.
As the GEM Factory of the Future rises, it signals a new era for research in clean energy and smart manufacturing—one that fuses sustainability, structural innovation, and educational transformation under one visionary roof.



