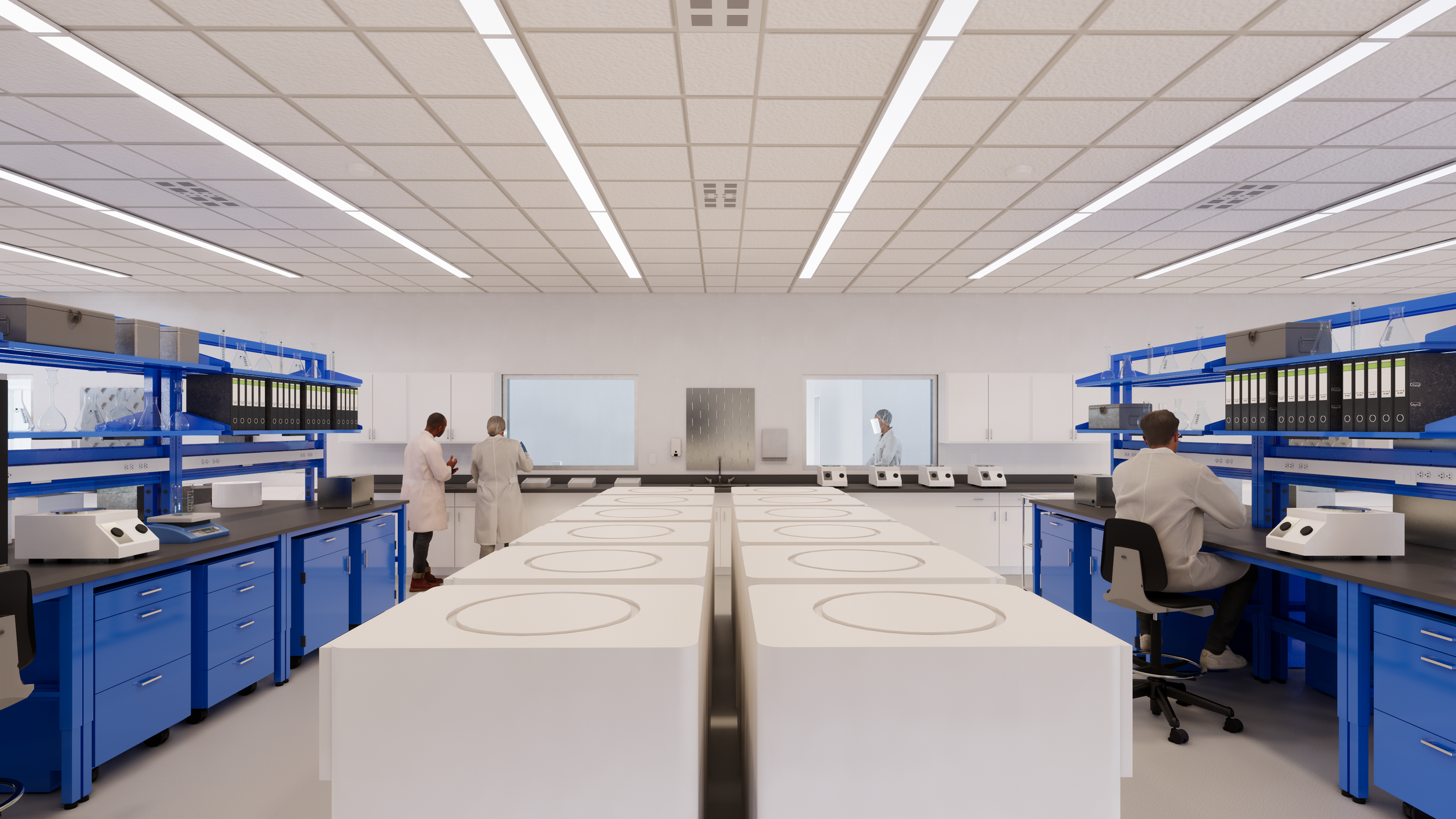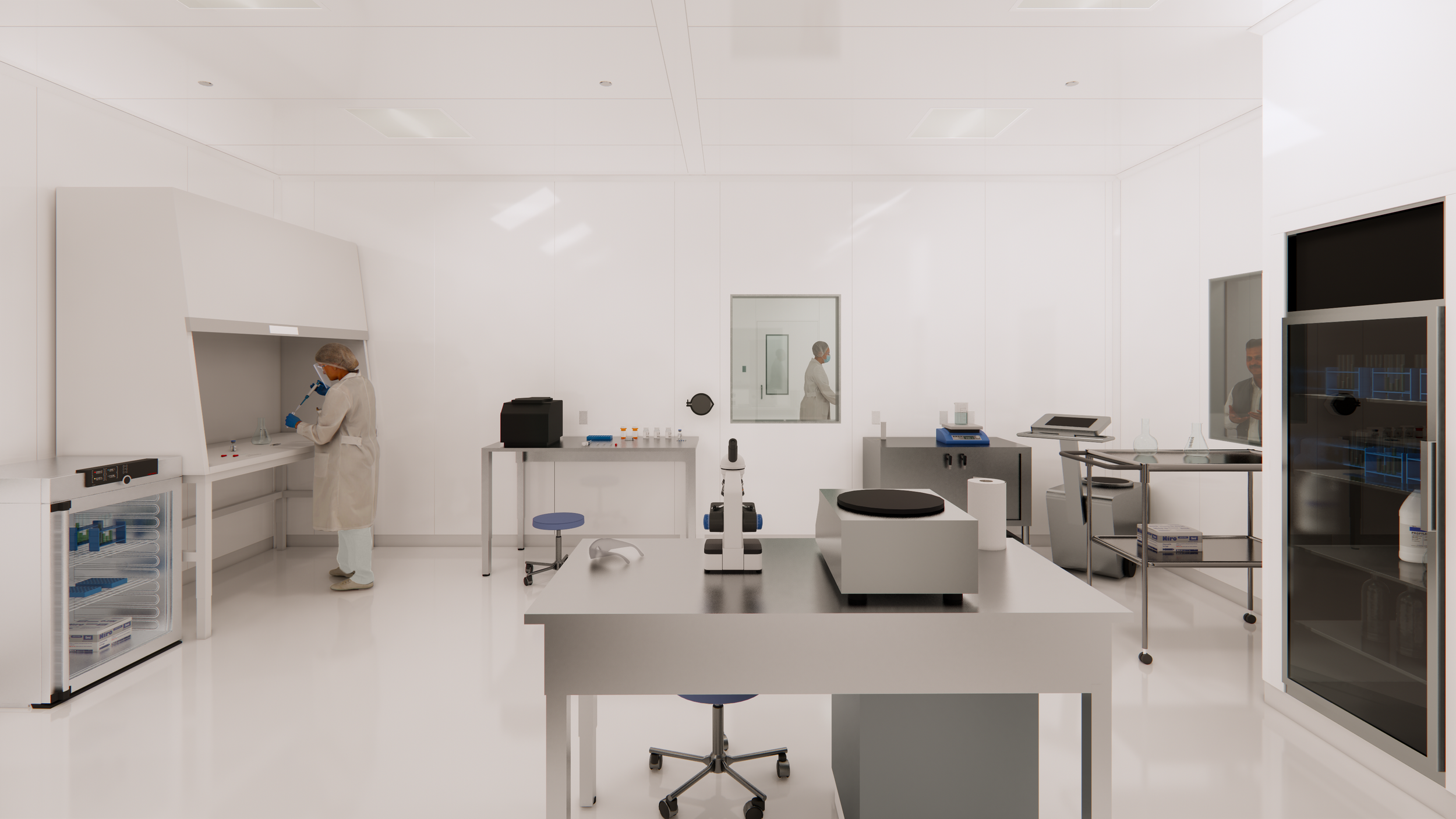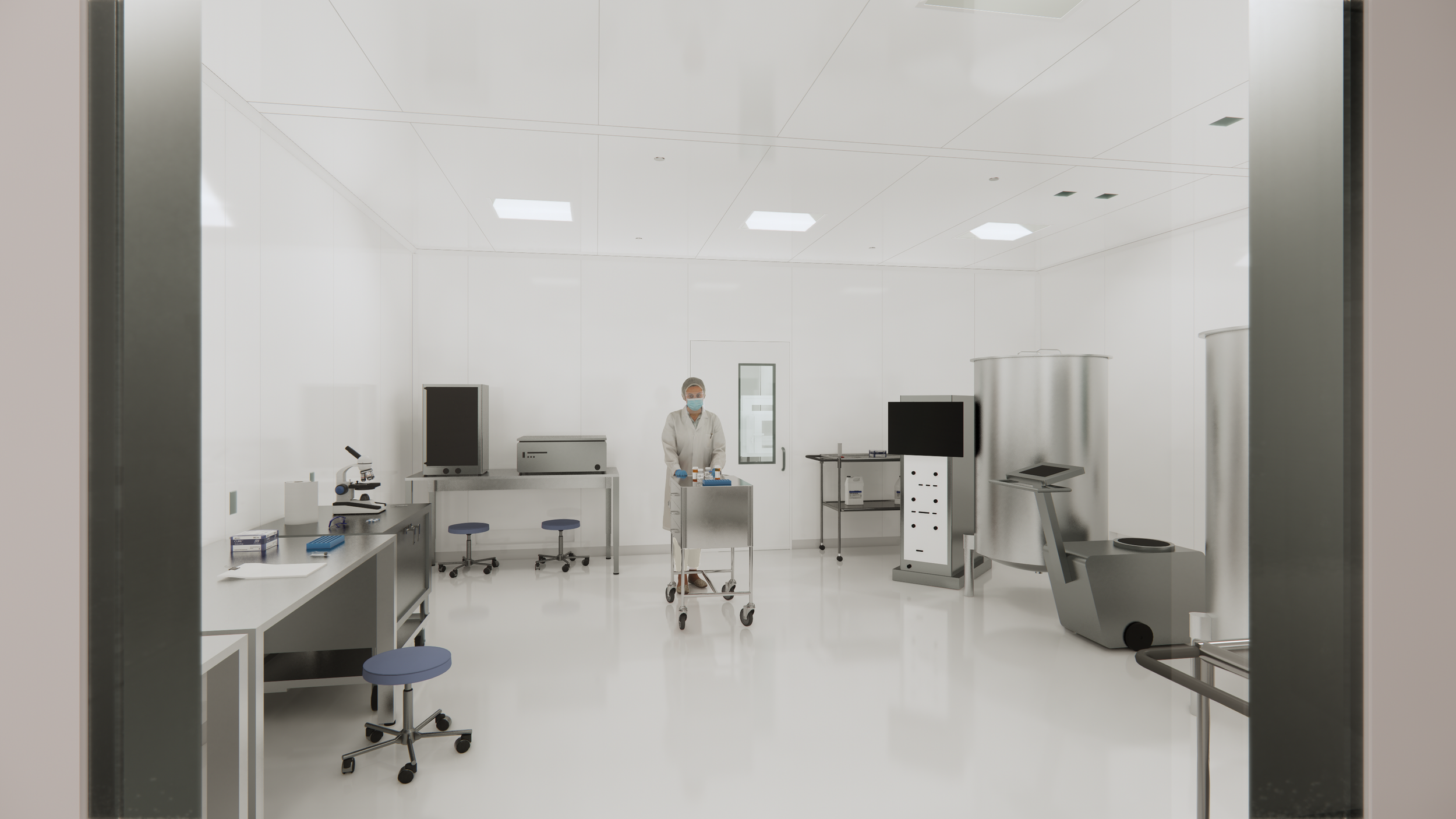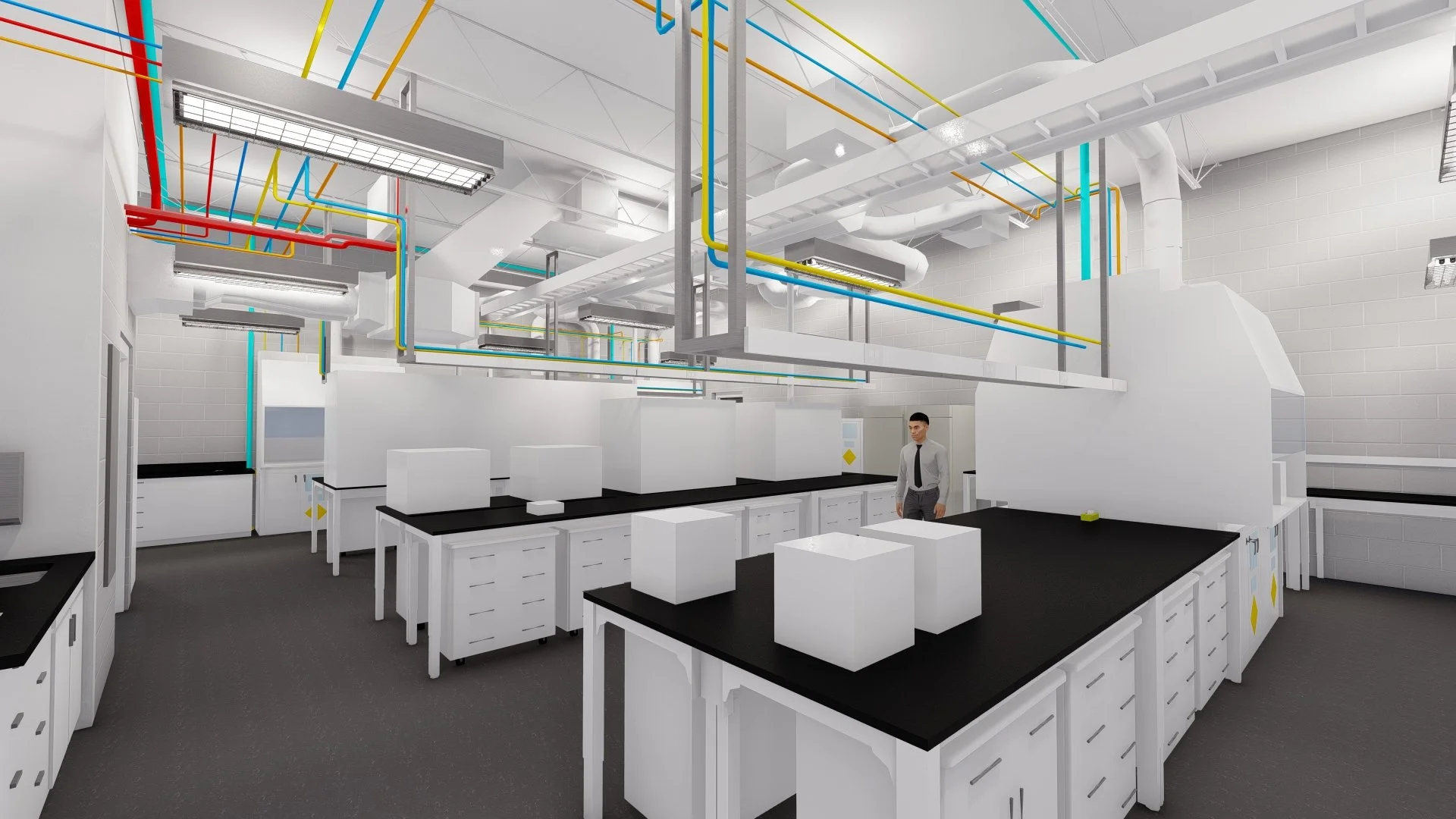Successfully Steering Through the Evolution: From Research Lab to Production Facility
The leap into pharmaceutical production can be a complex and often daunting experience. While some organizations pursue this transition out of necessity to remain competitive, others recognize the opportunity to streamline their operations and gain more control over their supply chains. Image: Courtesy of SSOE
Greg Verhoff, LEED AP, business leader for SSOE’s pharma and life sciences sectors, is co-author of this piece.
Traditional drug manufacturing sources have been disrupted recently and have struggled to keep up with rising demand. In the race to bring medicines to market, some pharmaceutical companies are bypassing outsourcing and becoming self-sufficient in production. However, this shift requires a deep understanding of the physical and operational changes necessary to support manufacturing. Project stakeholders want to determine if this model aligns with their organization's needs and existing infrastructure. Here are some key insights.
Bridging the gap between research and production
Space and operational mindset are two of the most significant barriers to transitioning from research and development (R&D) to production. A facility designed for testing and discovery must be adapted to accommodate manufacturing, requiring operational efficiency, regulatory compliance, and spatial flexibility. Many organizations understandably underestimate the complexities of this shift, particularly in terms of how workflows, equipment placement, and environmental controls impact production efficiency.
To better understand how this complex transition can be accomplished, consider the case of a biopharmaceutical company in the Southeastern United States that needed to scale up its operations in preparation for clinical trials. While the project details are specific to this owner’s needs, the broader facility-related challenges involving scaling and expansion, regulatory compliance, and achieving operational efficiency and flexibility for future needs are more universal.
Before outlining the common challenges and solutions that can be expected on a project such as this, it is important to emphasize some fundamentals of the design and construction of manufacturing spaces.
Space utilization and layout efficiency
In the race to bring medicines to market, emerging pharmaceutical companies are bypassing outsourcing and becoming self-sufficient in production. However, this shift requires a deep understanding of the physical and operational changes necessary to support manufacturing. Project stakeholders want to determine if this model aligns with their organization's needs and existing infrastructure. Image: Courtesy of SSOE
The common perspective is that adding production capabilities requires new, dedicated space. However, a careful reexamination of existing resources can reveal opportunities for repurposing. Many R&D facilities have layouts driven by traditional bench-module thinking, where linear feet of bench space per scientist is prioritized. As operations shift toward production, perspectives can evolve to focus on linear feet of bench space per process. The design can also account for how equipment is moved and reconfigured to balance efficiency and flexibility.
A key consideration here is the difference between research labs and process-driven labs. A research lab needs flexibility to accommodate evolving research needs, whereas a processing lab must be highly efficient to maximize output. Understanding this distinction ensures that production spaces are optimized without sacrificing adaptability in R&D areas. A flexible layout, for example, allows for reconfiguration as research advances while maintaining an efficient production flow.
The layout of the biopharma company’s existing facility was divided into a series of separate and non-contagious rooms that did not allow for flow or versatility, resulting in inefficient use of space. In response, project team stakeholders introduced a layout with a flexible design that provides space to be easily and quickly reconfigured as research and development work advances through production. This creative approach promotes adaptability and allows the owner to increase operational space by 25 to 30 percent without expanding the facility’s footprint.
Environmental control
As part of this project, the team identified an existing 40,000-sf office and warehouse, which was acquired to provide laboratory space, current Good Manufacturing Practices (cGMP) production, warehouse and support space.
Environmental control is a critical factor when transitioning a facility to meet production requirements. Cleanrooms and clean zones must adhere to strict International Organization for Standardization (ISO) standards, requiring specialized air diffusers and strategic air return placements to maintain airflow and cleanliness. Managing air changes, temperature and humidity stability becomes even more challenging in regions with extreme climates, such as the hot and humid Southeast. Implementing design solutions tailored to these conditions ensures regulatory compliance while optimizing operational performance.
The team’s solution was to design the cleanrooms with specialized air diffusers and place air returns low on the wall. These specifications effectively achieved the required cleanliness and airflow levels for each production process step. Twelve separate spaces were provided to meet various ISO-level needs in the 7,000 sf cleanroom.
Process flow and scalability
A facility designed for testing and discovery must be adapted to accommodate manufacturing, requiring operational efficiency, regulatory compliance, and spatial flexibility. Image: Courtesy of SSOE
Pharmaceutical production facilities are subject to strict regulations and can be designed to accommodate unique manufacturing processes. The transition from R&D to production often requires a shift in mindset—scientists and researchers start thinking about material flow, supply chain dependencies, and warehouse coordination. For instance, lab personnel anticipate supply chain logistics instead of ordering individual materials as needed, ensuring proper storage and access to raw materials in bulk.
Once the production process is well understood, detailed flow diagrams can guide facility design, ensuring optimal movement of raw materials and final products. This planning also accounts for safety, as production facilities require structured processes that reduce the risks of handling sensitive materials.
Additionally, scalability is essential. A well-designed production space must meet current efficiency demands and accommodate future growth with minimal disruption. Flexible layouts and infrastructure planning allow for expansion without requiring major facility overhauls.
Compliance and efficiency
With the right approach—and in partnership with an experienced project team—successfully steering through this evolution can be a rewarding endeavor that aligns innovation with efficiency, ultimately driving success in both research and production. Image: Courtesy of SSOE
Unlike R&D labs, which evolve based on researcher preferences and workflows, production facilities are highly regulated for function and maintenance. Introducing cleanrooms and other production spaces can be disruptive to scientists unfamiliar with stringent operational requirements. Engaging with end users early in the design process ensures that facilities balance regulatory compliance with the practical needs of researchers and technicians.
First and foremost, it should be a collaborative effort involving the architect, the owner, end users, and contractors who can lend insight and expertise. Although one of the primary drivers of the project may be the need to get drugs to market quickly, taking extra time during a planning phase to ensure that every detail is considered and accounted for will save both time and money as the work progresses from concept to design and on to construction.
This transition also introduces new business considerations. R&D labs traditionally operate without direct payback analysis, whereas production spaces are judged on efficiency and return on investment. Production efficiency directly impacts financial performance, requiring organizations to think about space optimization, capital costs, and ongoing maintenance in a new way.
Challenges for the design team
Project team stakeholders working in this niche navigate unique challenges, mainly when consulting with scientists who may not be familiar with manufacturing design principles. Facility directors with design and construction facility staff help bridge this gap in large manufacturing organizations, but smaller pharmaceutical companies often rely on direct collaboration between scientists and architects. Early discussions focus on manufacturing fundamentals, workflow planning, and budget constraints to ensure informed decision-making.
Another key challenge is the steep learning curve for R&D professionals entering the production space. Scientists must adopt a business-oriented perspective, considering supply chain logistics, warehouse integration, and workforce coordination. They also balance research innovation with production efficiency, recognizing that once a process is refined, it must remain stable for manufacturing consistency.
Steering through the process from lab to production
The leap into pharmaceutical production can be a complex and often daunting experience. While some organizations pursue this transition out of necessity to remain competitive, others recognize the opportunity to streamline their operations and gain more control over their supply chains. With the right approach—and in partnership with an experienced project team—successfully steering through this evolution can be a rewarding endeavor that aligns innovation with efficiency, ultimately driving success in both research and production.
Greg Verhoff, LEED AP, co-author of this piece, is the business leader for SSOE’s pharma and life sciences sectors. He has nearly two decades of experience serving in the roles of construction manager, facility manager, and A/E project manager. His leadership provides a unique perspective that ensures SSOE’s design approach is achievable, maintainable, and cost-effective. His experience also includes serving as the architectural space planner and site master planner for a large pharmaceutical campus. He holds a bachelor degree from The Ohio State University and is a founding member of the Lean Construction Institute’s Manufacturing Ecosystem Group (MEG). Greg can be reached at gverhoff@ssoe.com.





