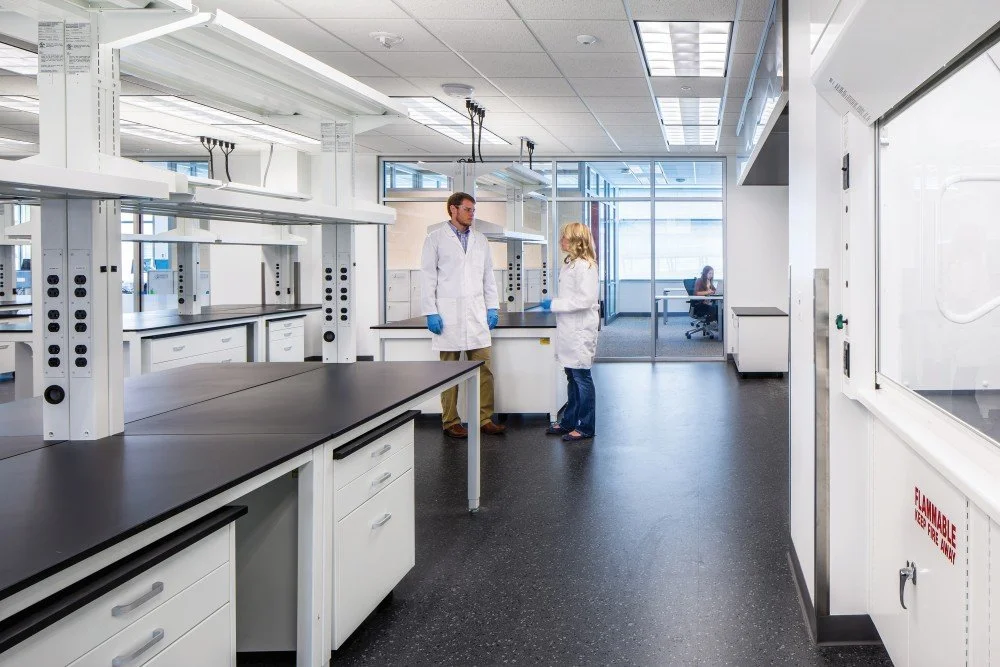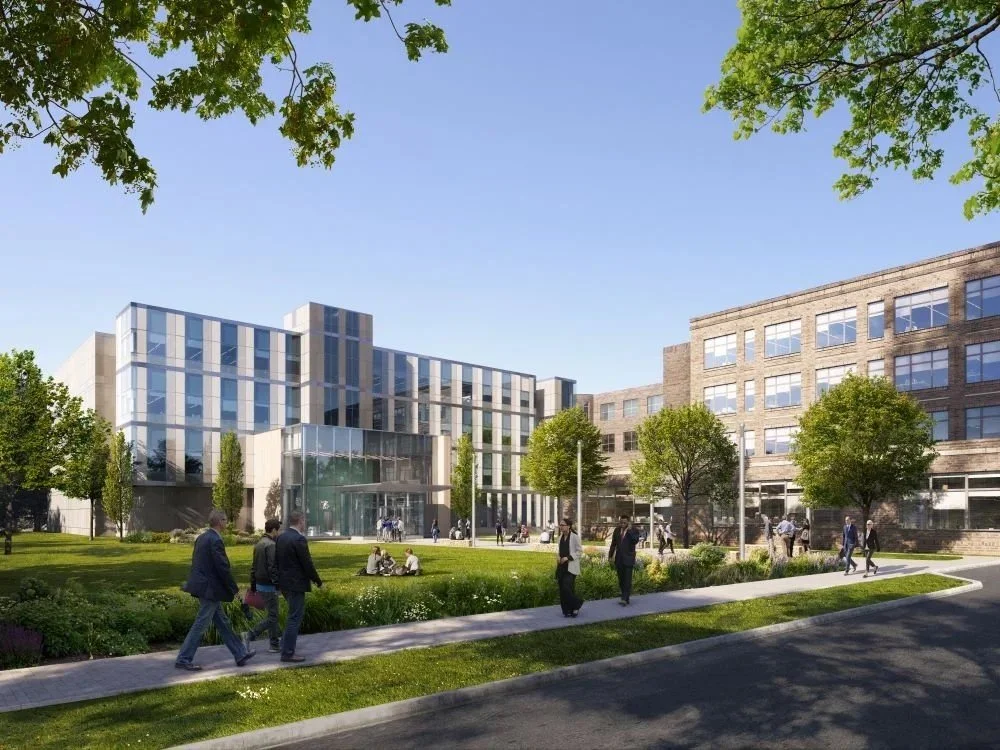Strategic Considerations in Laboratory Relocation and Expansion
McGough delivered a state-of-the-art research lab facility at General Mills headquarters in Golden Valley, MN. Image: McGough. All Rights Reserved
Laboratory relocation and expansion projects are becoming increasingly complex as research environments grow more specialized, technology-driven, and collaborative. Across sectors—from life sciences and biotech startups to public health labs and corporate R&D facilities—organizations face a recurring challenge: how to ensure continuity, efficiency, and scalability when moving or expanding lab operations. Each relocation brings its own logistical, technical, and human considerations: the transfer of sensitive equipment and samples, maintaining regulatory compliance, and minimizing downtime that could disrupt ongoing research.
Beyond these practical hurdles, project teams must also anticipate future growth, integrate new technologies, and create spaces that enhance safety, productivity, and collaboration from day one. Recent projects highlight several critical factors shaping these decisions, offering valuable lessons on how institutions can plan, communicate, and execute successful lab transitions in an evolving research landscape.
Renovation vs. new construction: balancing cost, timeline, and functionality
Deciding whether to renovate an existing facility or build a new one remains one of the most significant early decisions in a lab relocation or expansion. Renovations can be appealing for their lower upfront costs and shorter timelines, but they often impose constraints on layout flexibility, infrastructure, and future scalability. For example, outdated HVAC, electrical, or drainage systems may require costly upgrades, and moving specialized equipment within an occupied building can disrupt ongoing operations.
Conversely, new construction allows organizations to tailor every aspect of the lab environment to their operational needs. From cleanroom requirements to specialized gas and water supplies, designing from the ground up ensures alignment with the latest research workflows, future expansion plans, and compliance with stringent safety standards. As John Pfeifer of McGough notes, partnering with an experienced design-build contractor can accelerate timelines by 25 to 30 percent, optimize costs, and provide a coordinated approach to complex infrastructure needs.
Further reading: Relocating Specialty Labs: Build New or Renovate Old?
A centralized equipment database streamlines lab planning by supporting field data collection, MEP coordination, code compliance, purchasing, and communication—ultimately driving smarter, faster decision-making. Image: Courtesy of Gensler
Cloud-based data management to enhance relocation efficiency
One trend transforming lab relocations is the adoption of cloud-based data management. Manual equipment surveys are notoriously time-consuming, error-prone, and prone to data silos. By implementing centralized, cloud-based systems that integrate mobile data collection, desktop access, and 3D design models, organizations can dramatically reduce the time required to survey and document existing lab assets. Gensler’s recent relocations of multiple North American facilities illustrate how these systems cut survey time from six months to just two, while enabling real-time collaboration, MEP coordination, code compliance tracking, and data-driven decision-making.
Further reading: Utilizing Cloud-Based Data Management to Streamline Laboratory Relocations
Site selection and the critical role of location
Location remains a central factor in a lab’s operational success. Strategic placement influences access to top-tier talent, collaboration opportunities, logistics, and proximity to academic and medical institutions. As Mayer Schreiber highlights in the UK context, regional science parks like Discovery Park offer lower living costs, strong connectivity, and flexibility to scale, while remaining within reach of major innovation hubs. Companies relocating internationally, such as Asymchem, can benefit from pre-existing specialized facilities and supportive local ecosystems to accelerate onboarding and integration into their new communities.
Further reading: Relocating to Success: The Role of Location in Lab Efficiency
User-centered design and stakeholder collaboration
Effective lab relocation projects prioritize end-user input from the earliest stages. The County of San Diego’s new public health lab demonstrates how active engagement with laboratory staff ensures workflow efficiency, safety, and scalability. Features such as dedicated cleanrooms, unidirectional molecular workflows, and flexible surge labs result from detailed collaboration between designers, project managers, and scientific end users. Likewise, Revlon’s move to the NEST Center leveraged user feedback to optimize lab configuration, office collaboration, and phased relocation strategies, minimizing disruptions to ongoing research.
Further reading: A Modernized Approach to Public Health Infrastructure
Integrating safety, compliance, and sustainability
Modern lab relocations increasingly emphasize safety, regulatory compliance, and sustainability. New or retrofitted facilities incorporate BSL-2 and BSL-3 protocols, unidirectional airflow, industrial waste systems, and vibration-sensitive structural considerations. Sustainability measures—ranging from energy-efficient HVAC systems to reduced embodied carbon in construction materials—reflect both regulatory requirements and long-term cost efficiencies. These features are increasingly critical in public health labs, biotech R&D facilities, and corporate life science campuses.
Rendering of 15 NEST, the future home of Revlon's research and development facilities. Image: Courtesy of HOK Group
Leveraging ecosystems and collaborative spaces
Lab relocations are not purely physical projects—they also involve integrating organizations into innovation ecosystems. Alexandria Center in New York, NEST Center in New Jersey, and Discovery Park in the UK all highlight how life science clusters facilitate knowledge exchange, partnerships, and talent recruitment. Being part of a vibrant scientific community accelerates research outcomes and enhances commercial potential. Flexible lab layouts, shared amenities, and connectivity to academic institutions amplify these benefits.
Further reading: Revlon Transforms Former Merck Lab into Cosmetics Innovation Hub
Planning for the future through flexibility and scalability
Successful lab relocations consider future adaptability. Open layouts, modular equipment platforms, and scalable infrastructure allow organizations to respond to evolving scientific needs and technologies. Cloud-based systems, strategic site selection, and design-build expertise collectively enable labs to accommodate growth while minimizing downtime and operational disruption.
Takeaways:
Assess carefully: Renovation vs. new build decisions should weigh cost, timeline, infrastructure, and expansion potential.
Leverage technology: Cloud-based data management systems streamline relocations and enhance accuracy.
Prioritize location: Strategic placement impacts talent acquisition, collaboration, and logistics.
Engage users: Early and continuous stakeholder input improves workflow efficiency and safety.
Integrate sustainability and compliance: Modern labs balance operational needs with environmental and regulatory requirements.
Future-proof your lab: Flexible, scalable design supports long-term growth and technological advancement.
By integrating these principles, organizations can transform lab relocations from a logistical challenge into an opportunity for innovation, collaboration, and long-term operational success.



