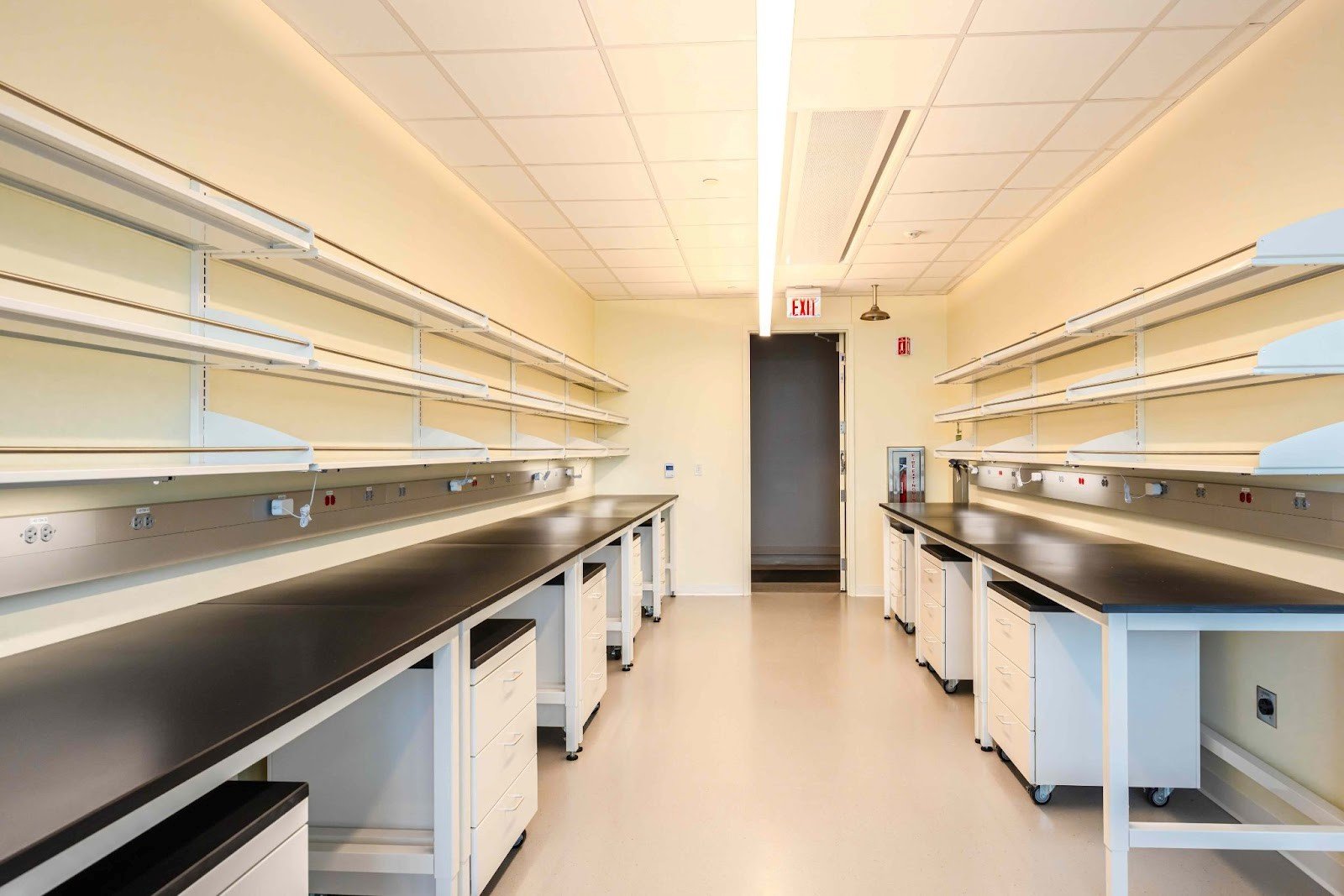Hatch.Bio Debuts Flexible Lab Space with Vivarium and Core Equipment Access
Laboratory casework in a private lab suite at Hatch.Bio Labs. Image: © Hatch.Bio Labs
Hatch.Bio Labs has officially launched its newest state-of-the-art facility at 100 Chestnut Street in Somerville, MA. This 50,000-sf space is purpose-built to support the next generation of biotechnology and life sciences companies by removing operational hurdles with an integrated environment combining premium lab spaces, vivarium access, core scientific facilities, and modern office areas under one operational structure.
Since 2017, the Hatch.Bio Labs team has managed incubator space in Cambridge, supporting over 60 companies and gaining valuable insight into the evolving needs of life sciences startups. The strategically positioned new facility in Somerville provides the expanded set of capabilities the Hatch.Bio Labs resident companies need.
The project team includes Gensler (architect), Buro Happold (engineer), Rivers Electrical (lighting), J. Calnan & Associates, Inc. (construction), Lincoln Property Company (building management), and North River Leerink (building development).
Co-located vivarium, core equipment, and lab suites
Lab bench infrastructure includes gas supply and power where it’s needed most. Image: © Hatch.Bio Labs
The Somerville site features private lab suites, vivarium services managed by Charles River Laboratories, and advanced core equipment co-located at the ADA Forsyth Institute. “We are the first lab space to offer vivarium access and core equipment provided by The ADA Forsyth Institute, all within the same building—providing lab space of any size up to 45 benches, vivarium access right down the hall, and highly technical core equipment within the building,” says Trevor Schuck, business development director at Hatch.Bio Labs. “Many biotech companies typically rely on external CROs for animal studies or use academic labs for specialized equipment. The fact that all these resources are housed under one roof eliminates significant logistical headaches and accelerates research timelines.”
Located next to an MBTA Green Line station, Hatch.Bio Labs benefits from convenient commuter access and is situated in Somerville’s fast-growing development corridor, an area known for new residential projects, local amenities, and a vibrant community environment.
Labs designed for flexibility and customization
Configurable bench setups and layouts allow for customization. Image: © Hatch.Bio Labs
Building on the success of its Cambridge incubator, Hatch.Bio Labs focused on reducing operational barriers by offering turnkey laboratories with essential infrastructure—from core equipment and utilities to comprehensive safety systems. This streamlines setup and lets resident companies concentrate on innovation.
“Our approach emphasizes flexible layouts, adaptable infrastructure, and scalable spaces that can be easily reconfigured. We've incorporated all the utilities and infrastructure that have been frequently requested—both from our actual clients and from prospective users who toured our facilities,” says James Weis, Founder & CEO of Hatch.Bio Labs. “This data-driven approach to design ensures our spaces can accommodate a variety of scientific needs while minimizing the necessity for major modifications later on.”
Clients leasing lab suites can configure spaces to their specific needs, with Hatch.Bio Labs collaborating closely to support operational requirements from day one. Joy Srinivas-Vargas, lab operations and site manager, adds, “We can add fume hoods and chemistry capacity, reconfigure ductwork for equipment exhaust, easily add power (including backup power), and manage the entire coordination process.” Custom requests are also accommodated, such as installing specialized flooring and ramps for clients using advanced robotics.
Efficient connections between labs and vivarium
Each private lab suite includes a dedicated lab support room with all of the features to be used as a tissue culture suite. Image: © Hatch.Bio Labs
Proximity to the vivarium provides a major advantage. The facility features separate HVAC systems and dedicated material delivery pathways, with access-controlled doors, airlocks, and designated shipping and receiving zones to enhance safety and user experience.
“Our upstairs neighbors, The ADA Forsyth Institute, manage their core facilities one floor above us. Here, our primary design consideration was ensuring scientists could easily transit via the freight elevator between both laboratory spaces, potentially with materials in hand,” says Srinivas-Vargas. This integration creates an efficient workflow for resident companies.
The design includes extra power and HVAC capacity to accommodate future upgrades without disrupting research. Chilled beam HVAC allows independent control of lab suites, improving energy efficiency and tailored environments.
“Our architect, Gensler, incorporated LEED Platinum sustainability and efficiency standards into the entire building, including our space,” says Srinivas-Vargas. “We've implemented custom lighting controls optimized for energy use without compromising functionality.”
The team focused on seamless interfaces between Hatch.Bio Labs, the vivarium, and The ADA Forsyth Institute, carefully designing access points and transit routes for safety and efficiency.
Scalable lab spaces informed by real-world startup needs
Shared lab suite—early-stage companies can rent a bench or a few benches in this lab and get access to a valuable set of shared equipment. Image: © Hatch.Bio Labs
“We make it easy for companies to transition between lab spaces as they grow—whether expanding benches, moving from shared to private labs, or scaling up,” says Schuck. Existing resident companies get first priority for expansion, with flexible leasing terms to ease transitions.
Client feedback from the Cambridge facility guided enhancements like upgraded gas systems, optimized power placement, expanded storage, and dedicated tissue culture rooms. “We've used this feedback to create a space that better meets the evolving needs of life sciences companies, improving lab flexibility and infrastructure to support smooth growth,” says Weis. “These insights helped us develop a facility more adaptable and efficient for biotech startups.”





