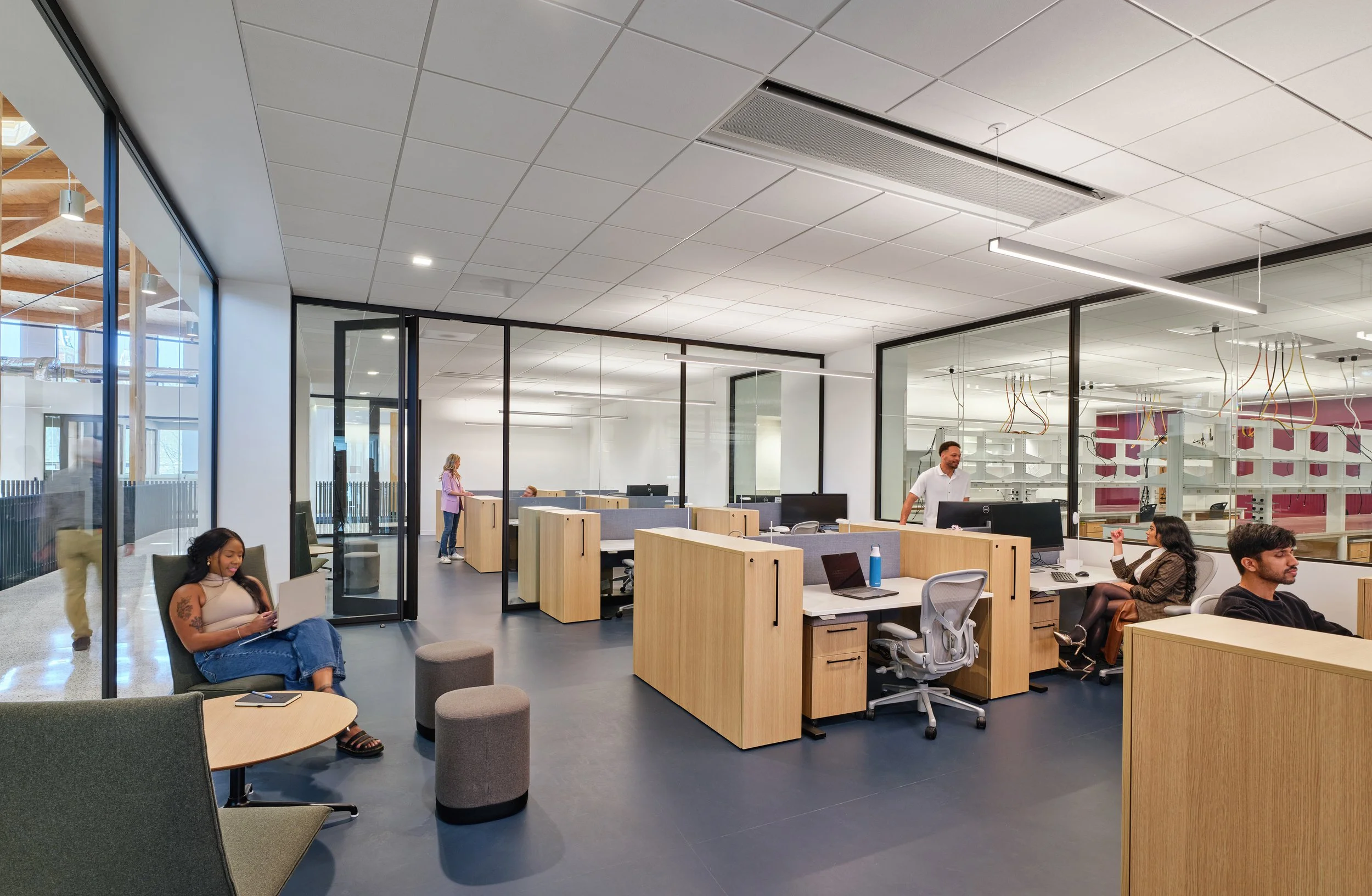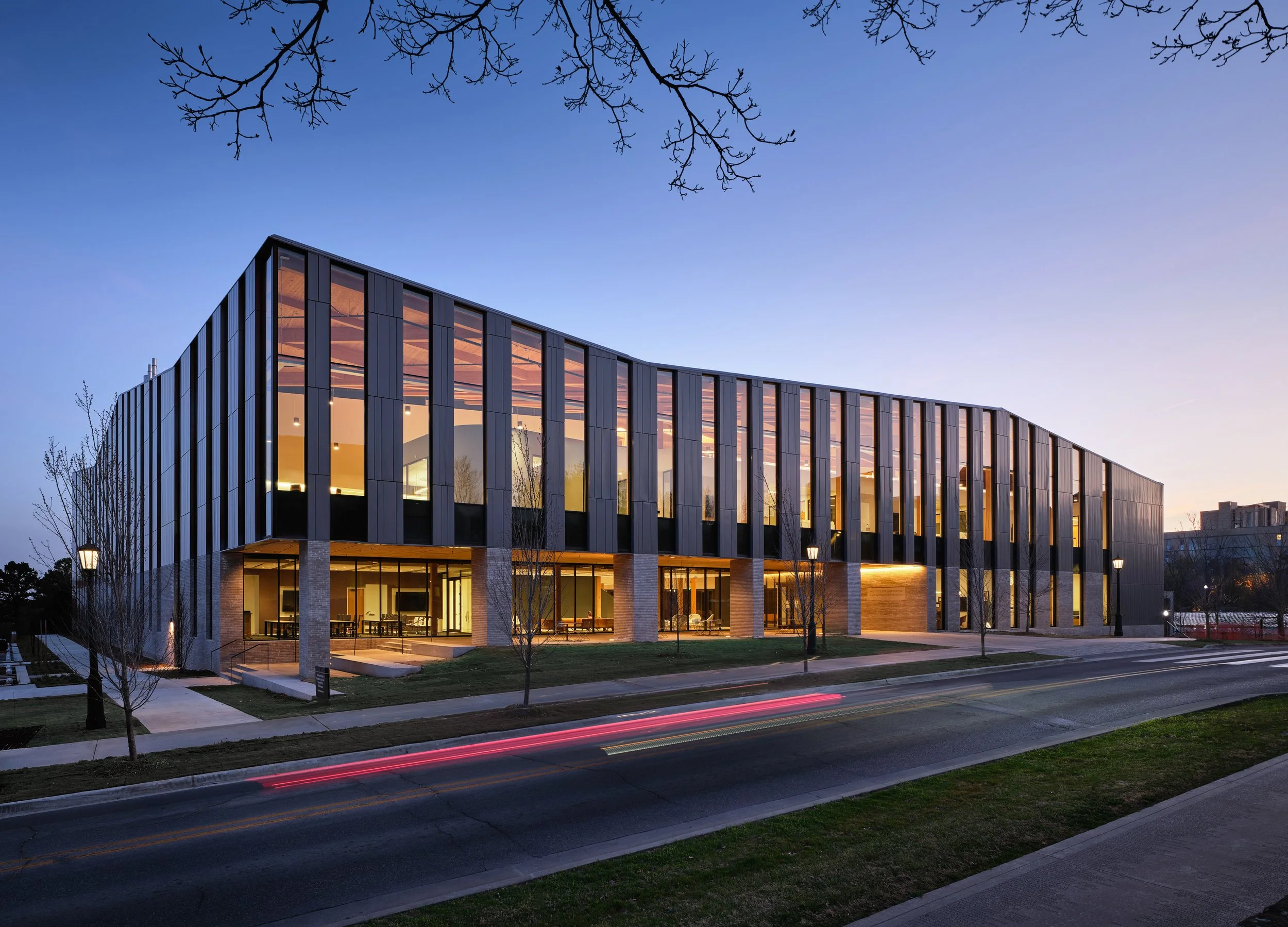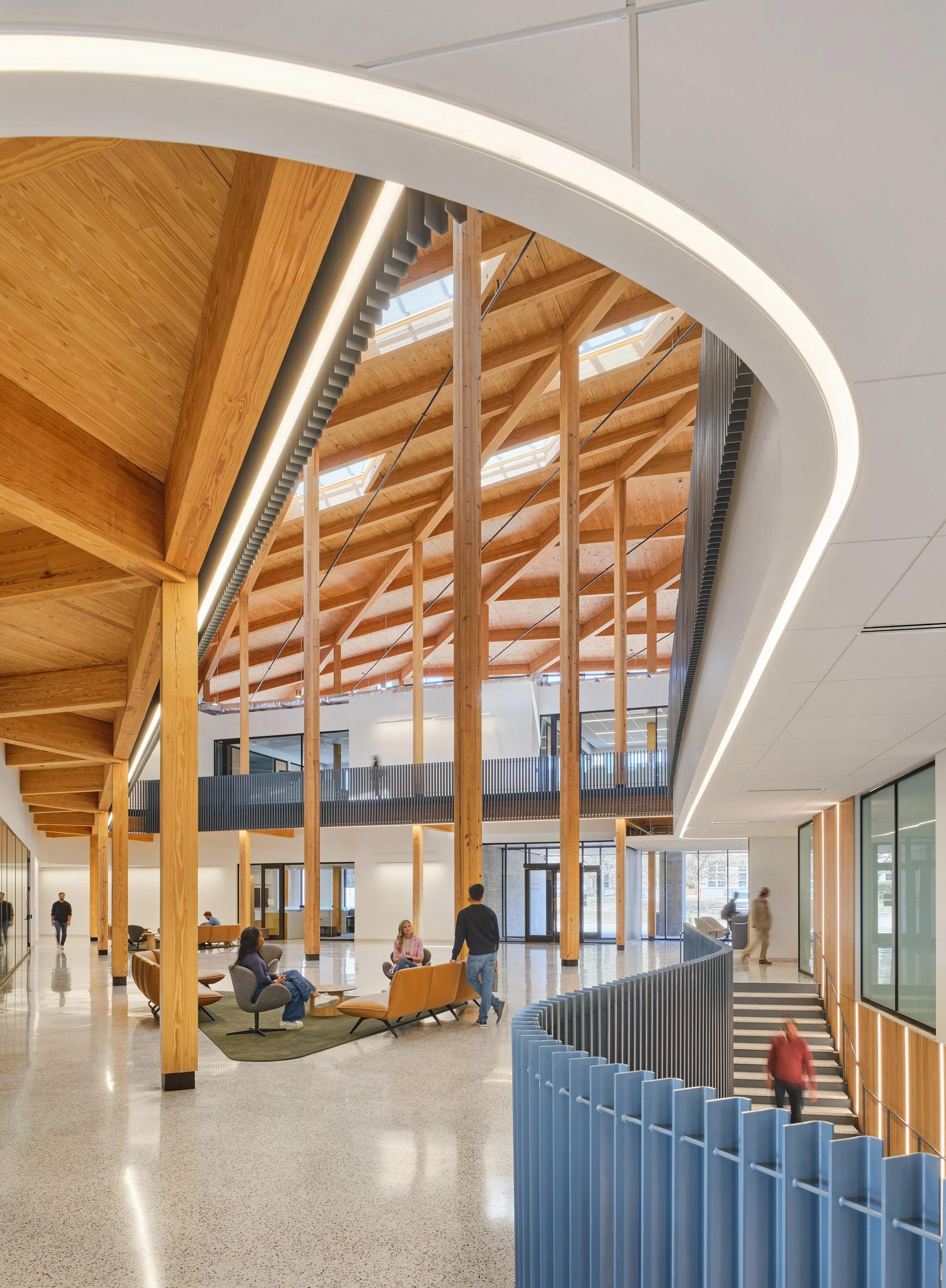Balancing Timber, Steel, and Research Innovation: A Hybrid Approach to Lab Design
The University of Arkansas’ I³R facility unites advanced labs, collaborative spaces, and research equipment to foster interdisciplinary innovation and strengthen connections between campus, community, and industry. Image: Michael Robinson Photography
The University of Arkansas has opened the 144,000-sf Institute for Integrative & Innovative Research (I³R), a new facility designed to advance interdisciplinary research, foster collaboration, and support regional economic growth. Centrally located on the Fayetteville campus, I³R combines advanced laboratories, research equipment, and collaborative spaces, serving as a nexus between the university, the local community, and industry partners.
Funded by the Walton Family Charitable Support Foundation, I³R addresses complex, so-called “wicked problems” across FoodTech, HealthTech, and CyberTech while promoting well-health initiatives aimed at maintaining population health and addressing challenges in food security, healthcare, and technology.
The project team included HGA (lab planning, structural engineering, and architecture in collaboration with Hufft), CDI Contractors (construction), Affiliated Engineers, Inc. (MEP engineers), and Kewaunee Scientific Corp. (lab equipment and furniture).
A hybrid approach: timber meets steel
I³R draws inspiration from Arkansas’ forested landscape. Its defining feature is a skylit mass timber pavilion paired with a high-performance steel laboratory corridor. This hybrid approach balances biophilic design, wellness, and sustainability with the technical precision required for advanced research. Flexible lab bays, collaborative workspaces, and offices span three floors, anchored by a central atrium that encourages spontaneous interaction and cross-disciplinary collaboration.
The I³R hybrid design pairs steel labs, providing precision and vibration control, with a warm, sustainable timber pavilion, creating a collaborative environment that balances technical performance with biophilic, community-focused spaces. Image: Courtesy of HGA/Hufft
HGA science + technology principal Meredith Hayes Gordon highlights the intentional balance between materials: “We recognized the importance of carefully evaluating how each material can be used to its fullest potential. From the beginning, our team studied how mass timber and steel could be optimized not just structurally, but symbolically. Both materials are deeply tied to the northwest Arkansas economy, and that local connection became a key component of the Institute’s vision.”
Rather than favoring one material, the design team aimed for synergy. Gordon says, “Mass timber brought biophilic and wellness benefits while driving economic impact and setting a new standard for research facilities. Steel provided the precision and strength needed to meet strict vibration criteria in research spaces. Together, they created an environment that supports cutting-edge science while also reflecting the region’s identity and values. This integrated approach shows how design can simultaneously contribute to advancing scientific performance, sustainability, and community connection.”
Steel laboratories provide the precision and vibration control needed for high-level research. Gordon describes the advantages: “The steel bays were the most efficient and cost-effective way to meet the vibration requirements of high-level research labs, while also accommodating the program’s need for clear separations and flexible lab layouts.”
The timber pavilion, in turn, creates warmth, lowers the building’s embodied carbon footprint, and connects the facility to the region’s forested landscape. “Blending two systems at this scale came with challenges. Timber and steel behave and interact differently; wood shrinks and moves over time, and it’s fabricated to tighter tolerances than steel. That meant designing flexible connections and coordinating through fabrication and installation,” says Gordon. “For researchers and staff, the hybrid approach allowed the lab to benefit from the performance of steel and offices, gathering areas and shared spaces to have the warmth of timber. Together, the two materials create an environment that elevates both science and community while promoting collaboration.”
Biophilic design drives collaboration
The timber pavilion at I³R combines biophilic design, natural light, and collaborative spaces to connect researchers across disciplines, support wellness, and reflect the region’s identity, while the central atrium fosters informal interactions and spontaneous innovation. Image: Courtesy of HGA/Hufft
Beyond performance, the timber pavilion is a key element of I³R’s biophilic and collaborative design. Gordon says, “I³R leadership, researchers, faculty, and staff were excited about working in a mass timber environment. It was not only a way to connect the building to the local economy and surrounding landscape, but also a chance to create a space that conveys the Institute’s identity. The building’s biophilic design thoughtfully integrates natural materials and organic patterns, strengthening the connection between occupants and their surroundings. This was important to the team, not just for those who work there, but also for attracting partners and collaborators when they experience the space for the first time.”
Sustainability was a core driver. Gordon says, “Tying the building to Arkansas’s forestry heritage and Fayetteville’s sustainability goals meant going beyond symbolism and delivering a measurable impact.” Life cycle analyses compared framing options, aligning environmental objectives with budgetary constraints. Steel ensures lab precision and efficiency, while timber creates a wellness-driven pavilion that supports collaboration and reflects the Institute’s values.
Natural light enhances the environment throughout. Gordon says, “The skylit timber canopy has quickly become one of the most celebrated features of the building. The infusion of natural light not only reduces the need for artificial lighting but also creates a warm, uplifting environment that encourages people to spend more time in shared spaces.”
The central atrium connects labs, offices, and collaboration zones, encouraging informal interactions. Gordon adds, “The Institute is intentionally designed to join people together across disciplines. Traditional labs remain essential, but they’re only one piece of the puzzle. The timber pavilion was designed to complement those labs by drawing people out of their workstations and into a shared environment where chance encounters and informal conversations can spark innovation. The atrium and pavilion celebrate the natural beauty of mass timber while embedding principles of wellness and collaboration. By creating a range of cooperative settings, the pavilion establishes an ecosystem of spaces that supports the natural rhythm of collaboration.”
Lessons for mass timber and research design
Sourcing mass timber at this scale presented challenges, requiring the project team to pivot suppliers mid-project and highlighting the importance of flexibility and collaboration in working with emerging materials. Image: Michael Robinson Photography
I³R’s location also reinforces its outward-facing mission. Positioned between the historic Old Main campus and the Oakridge trail system, the site encourages engagement with Fayetteville’s downtown, arts corridors, and entrepreneurship hubs, including the Arkansas Small Business and Technology Development Center, Startup Junkie, and the Brewer Family Entrepreneurship Hub.
Using mass timber at this scale posed challenges. Gordon says, “One of the biggest challenges we faced was sourcing because mass timber is still an emerging material in large-scale institutional buildings. There are relatively few suppliers in North America, and many of them are located far from project sites or already operating at capacity. For I³R, we pivoted suppliers midway through the project. While that shift required additional coordination across the design and construction teams, it emphasized the importance of flexibility and collaboration, especially when working with less common materials at this scale.”
The building has already influenced how researchers and staff interact. Flexible laboratories, collaborative pavilions, and offices within a daylit, biophilic framework support both focused research and interdisciplinary exchange. Every design decision, from materials to spatial planning, reinforces the Institute’s mission to drive innovation, economic impact, and community engagement.
For other institutions considering mass timber, Gordon offers advice: “Engaging architects, structural engineers, and suppliers at the outset is critical when working with mass timber because costs are highly influenced by factors such as bay layout, program and project location. It’s also vital to have a team that is truly committed to the process. Mass timber brings tremendous benefits, but it also comes with challenges and design questions that don’t always have conventional answers. A willingness to problem-solve and occasionally rethink assumptions is essential while staying adaptable across cross-functional teams and partners. Part of what made I³R successful was knowing when timber was the right solution, and when another material would better serve performance or sustainability goals.”
Through its hybrid design, biophilic focus, and flexible, collaborative spaces, I³R sets a model for contemporary research facilities. It demonstrates how technical performance, sustainability, and a welcoming, outward-facing design can coexist to support scientific innovation, cross-disciplinary collaboration, and community engagement.




